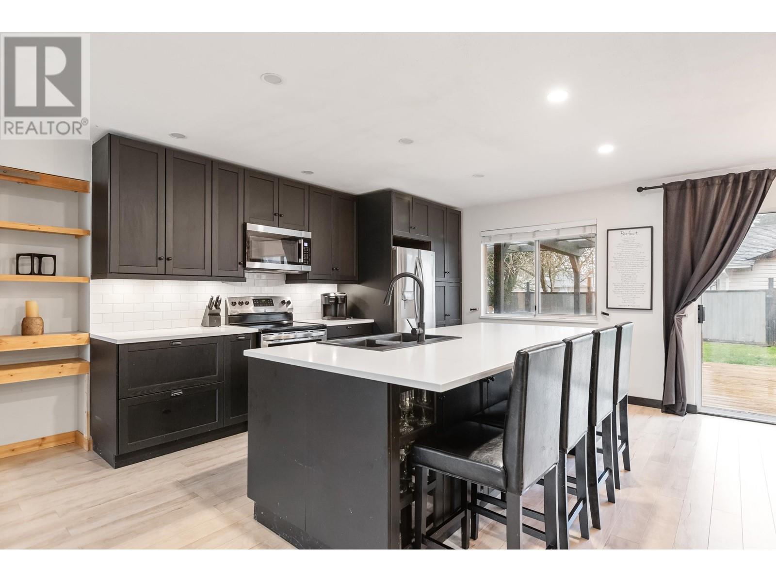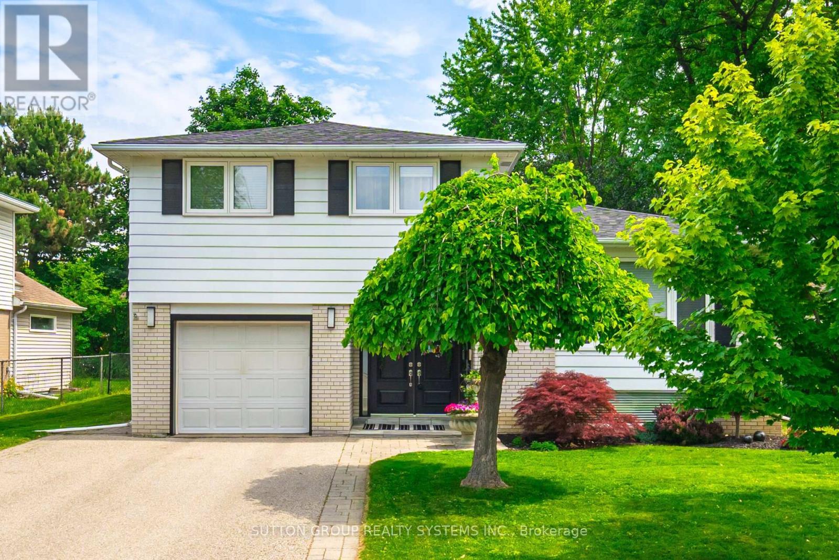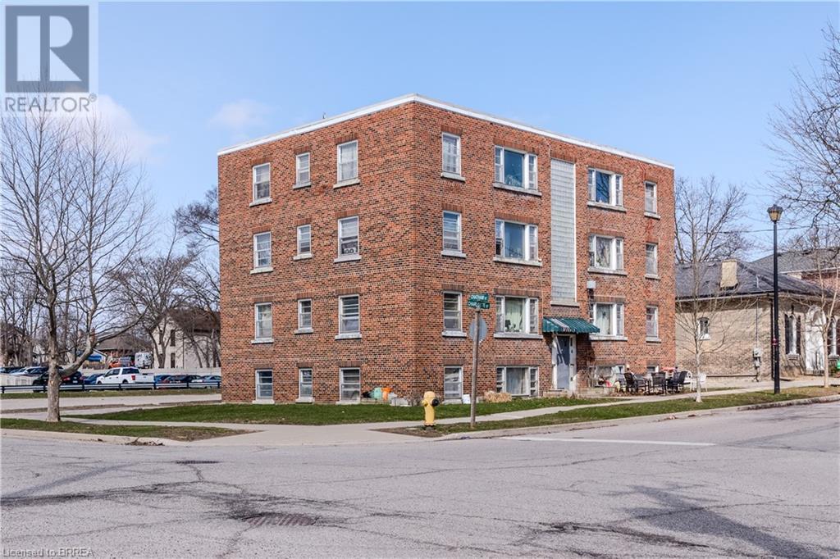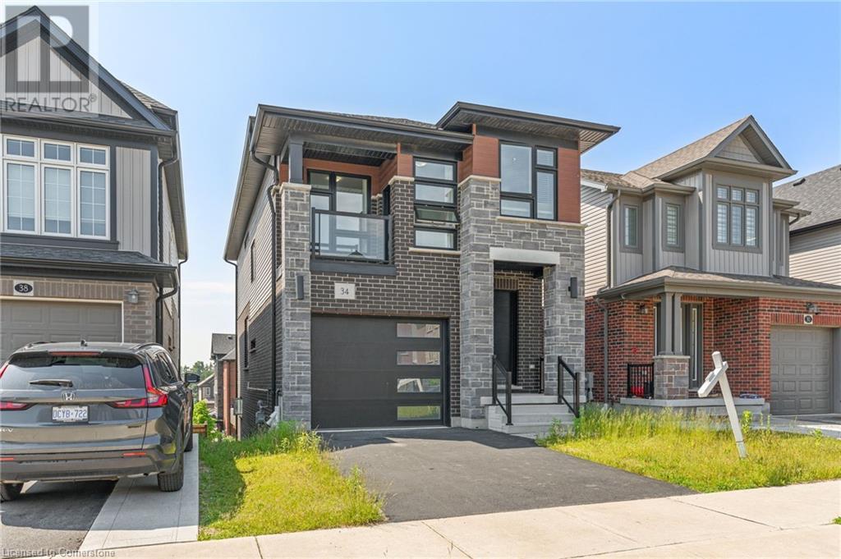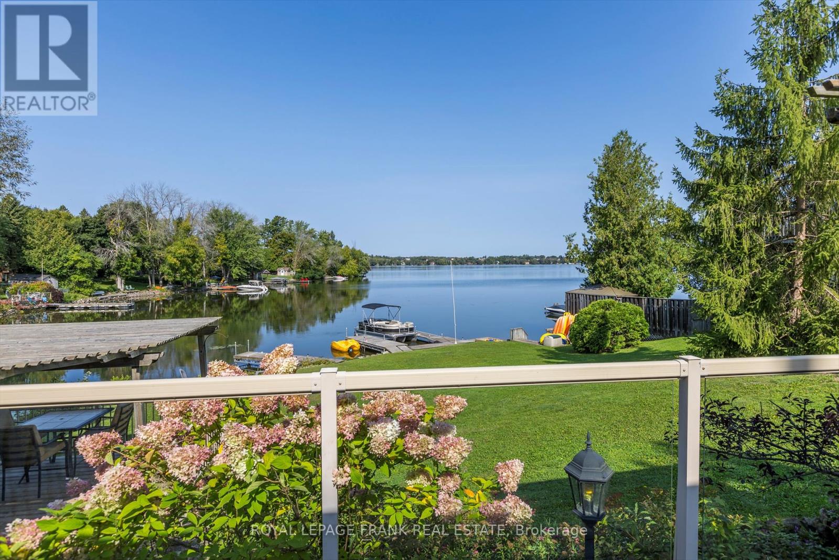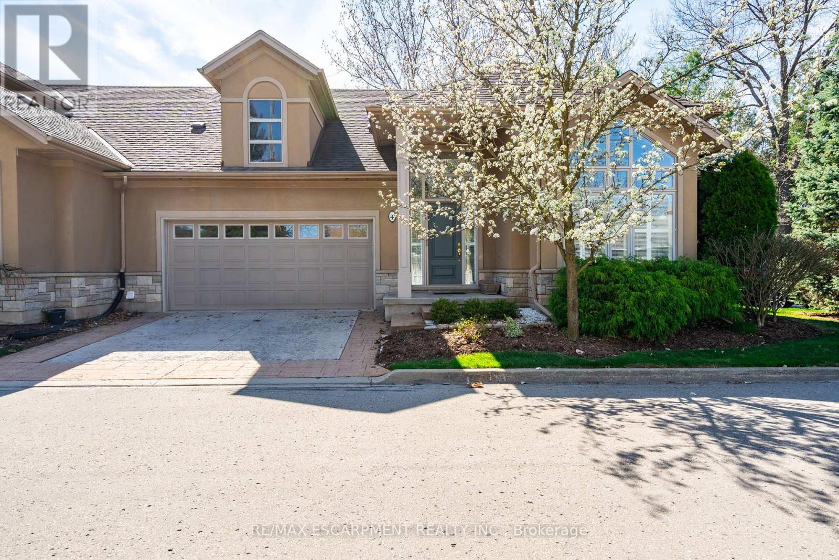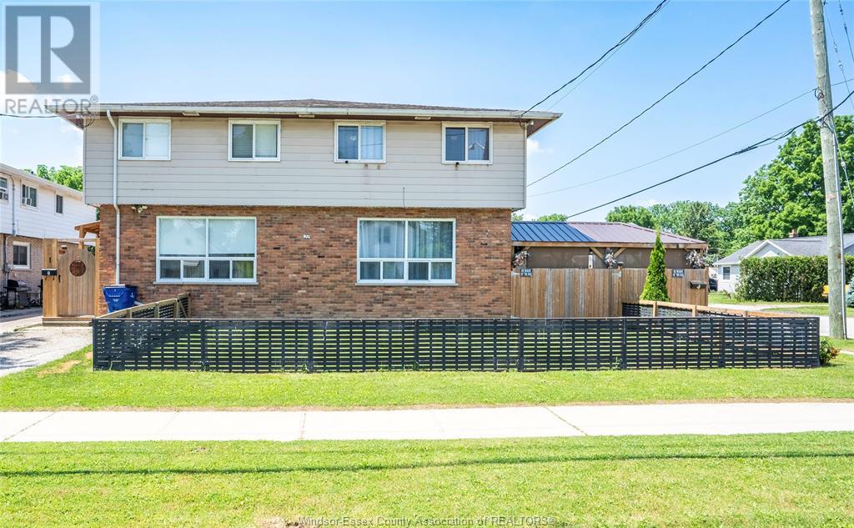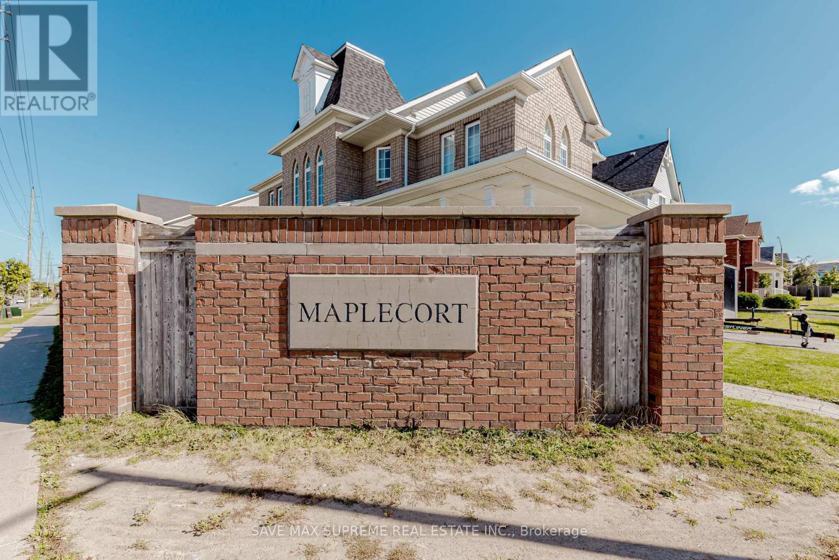11750 Glenhurst Street
Maple Ridge, British Columbia
Welcome home to this beautifully renovated rancher. Located in desirable Cottonwood on a quiet street filled with tons of families and good neighbours. Walking distance to schools, daycares, parks, and public transportation. This modern home offers an open concept living space, a big updated kitchen w/large island and living room with big windows & wood burning fireplace. UPDATES include new furnace with AC, flooring, appliances, kitchen, deck, deck cover, updated piping, bathroom and more! Fully fenced and usable back yard perfect for entertaining. Single car garage has been converted into extra living space but could easily be converted back! Don't miss out on this great home. Call today. (id:60626)
Royal LePage - Brookside Realty
96 Yorkton Avenue
Penticton, British Columbia
Located in a coveted neighborhood just minutes from Skaha Lake Park's pristine beach, waterpark, discovery play park, tennis courts, marina & boat launch as well expansive green park space with mature trees to enjoy a nature stroll or family gatherings in the park. Bring your paddleboard, kayak, boat & fishing gear, or just take a refreshing dip and then lounge on the beach enjoying the vibrant summer vibe that surrounds you. This home has operated successfully as a thriving day care for 10 years. It's thoughtfully set-up to accommodate someone looking to start a similar venture -- saving time and renovation costs, in an established, known location. Upgrades in 2014 include new 220 electrical, many new windows, insulated and finished detached garage, new furnace, new AC (heat pump) and new smoke alarms. As this neighborhood is already zoned for a coach house, the 583 detached, insulated garage could potentially be converted into a self-contained space for family or to generate rental income. As is, it's ready for a workshop, art studio or a detached office. A completely fenced south facing back yard, plenty of beautiful natural light, 2459 SF of living space, 4 bedrooms & mountain views make this home a warm inviting space for you and your family or your business. Close to restaurants, transit, amenities, shopping, schools & just a short drive across town to Okanagan Lake, farmer's market & more. Come view today! Measurements and sizes from I-GUIDE plans. (id:60626)
Skaha Realty Group Inc.
5104 - 65 Bremner Boulevard
Toronto, Ontario
Exquisite & Private Penthouse Living with Panoramic Lake Views. Welcome to one of the city's most coveted luxury residences, Maple Leaf Sq. This breathtaking 2+1-bed, 2-bath Penthouse corner unit redefines sophistication & elegance. Spanning 1,424sq.ft. of meticulously curated living space, this architectural masterpiece is a true standout. Step into a world of refined design and prestige, where 10-ft ceilings & wraparound windows flood the space w/ natural light & showcase Eastern & Southern views, incl. panaromic views of Lake Ont. From sunrise -sunset, the vistas are nothing short of spectacular. The chefs kitchen is a modern showpiece, outfitted w/ custom cabinetry, stainless steel appliances, a breakfast bar, & gorgeous exotic black galaxy granite countertops that shimmer beneath soft accent lighting. Rich 7 1/4 Canadian White Oak hardwd floors contrast elegantly w/ natural white marble flooring, creating a seamless blend of warmth & luxury. The open-concept living & dining space is framed by mosaic-tiled columns. Entertaining here is an absolute pleasure. Two balconies provide ample outdoor space & the perfect retreat to take in the lake breeze & cityscape. The primary suite is a sanctuary of indulgence, adorned w/ wallpaper embedded w/ genuine Swarovski crystals, adding a subtle sparkle to every moment, & features a spa-inspired ensuite w/ a massive shower, dual raindrop shower heads, white onyx countertops, & a walk-in closet customized for functional elegance. Both bedrooms offer privacy, abundant space & serene views. Additional incl. custom motorized win. shades, designer lighting & impeccable craftsmanship throughout.This prestigious LEED-cert. building offers direct access to Scotiabk Arena,Union Station,the PATH,LONGOs, LCBO,TD Bk, restaurants,retail & LeGermain Hotel. Amenities: rooftop pool, sundeck, indr pool, hot tub, fitness ctr, Sky Lobby Lounge, theatre rm, biz ctr,24-hr concierge. Steps to Rogers Ctr, Parks, waterfront trails & entertainment. (id:60626)
Right At Home Realty
11 Richmond Drive
Brampton, Ontario
Welcome to 11 Richmond Drive A Timeless Gem in Peel Village. Nestled on a quiet, tree-lined street in the heart of sought-after Peel Village, this well-maintained 4-level side split offers a thoughtful and functional layout on a generous 60-ft lot. With 3+1 bedrooms, 3 bathrooms, and multiple living areas, this home provides ample space for family living and entertaining. Step inside to discover hardwood floors, marble tile in the foyer and bathrooms, and cork flooring in the kitchen, bringing warmth, durability, and character throughout. The kitchen is well-equipped with a gas cooktop, built-in oven, and microwave, perfect for everyday cooking. The primary bedroom features a walk-in closet and a private 2-piece ensuite, while the main bathroom offers heated floors and a sleek marble vanity for a spa-like feel. The lower-level family room includes a cozy walkout to a private, fully fenced backyard, ideal for relaxing or entertaining. Downstairs, the finished basement adds versatility with a rec room and an additional bedroom or home office. Recent updates include: Windows (2022)Furnace (2023)Owned Water Heater (2020)Roof (2012) Walkable to parks and schools, and just minutes from shopping, transit, and major highways this is a simple, spacious, and solid home in an established family-friendly neighbourhood. Welcome home to comfort, charm, and convenience. (id:60626)
Sutton Group Realty Systems Inc.
88 Charlotte Street
Brantford, Ontario
Welcome to 88 Charlotte Street – a solid, income-generating 7-plex located in a quiet, established neighborhood in the heart of Brantford. This well-maintained building features seven spacious 2-bedroom, 1-bathroom units, offering a balanced mix of stability and value-add potential for the savvy investor. Each unit is generously sized, with practical layouts that appeal to long-term tenants. Investment Highlights: 7 x 2 Bed / 1 Bath Units . Fully tenanted with stable income. Brick exterior and low-maintenance building. Separately metered hydro. Located minutes from Brantford’s downtown core, Wilfrid Laurier University, public transit, parks, and local amenities. Brantford continues to see strong growth, driven by its strategic location, affordable housing, and rising rental demand. With low vacancy rates and a thriving student and family rental pool, this property is a perfect fit for anyone looking to diversify or scale their portfolio in a high-demand market. Whether you're a seasoned investor or just getting started, 88 Charlotte is a property that checks all the boxes for cash flow, upside, and location. (id:60626)
Century 21 Heritage House Ltd
9826 Menzies Street, Chilliwack Proper East
Chilliwack, British Columbia
RARE FIND! A fully REMODELLED 2 bedroom RANCHER with a DETACHED 20x26 SHOP w/ 2 bdrm CARRIAGE SUITE above! This property is totally turn key and MODERN. The main home was remodeled in 2024 with new cabinets, quartz counters, laminate flooring, SS appliances, vinyl windows & new window coverings, new asphalt roof, 3 pc washroom w/ large walk in tiled shower, & a spacious enclosed back patio- perfect for the kids and pets! The carriage suite was newly constructed and feature a SWEET shop on the main w/ 3 pc washroom- yes.. that is right! His own private shop bathroom! Above is a self contained 2 bdrm suite that would rent for ~$2000. This turn key unique property is ready for IMMEDIATE POSSESSION. Do not delay- sharp price in a great area walking distance to District 1881, parks, & schools! * PREC - Personal Real Estate Corporation (id:60626)
RE/MAX Nyda Realty Inc. (Vedder North)
34 Sportsman Hill Street
Kitchener, Ontario
Absolutely stunning and fully upgraded 6-bedroom, 3.5-bathroom home offering 2,779.15 sq. ft. of modern, contemporary living space—never lived in and finished from top to bottom with premium features throughout! This bright, open-concept layout boasts soaring ceilings, oversized windows, and a sleek glass balcony for a truly upscale feel. The main floor showcases a large welcoming foyer, elegant 2-piece bath, formal dining room, and a chef-inspired kitchen with modern countertops, stainless steel appliances, a spacious center island, and a breakfast area with sliding door walkout to the backyard. The sunlit living room completes the main level in style. Upstairs features a luxurious primary suite with walk-in closet and spa-like 4-piece ensuite, two additional bedrooms, a shared 4-piece bath, and a full laundry room with modern appliances. The fully finished walkout basement offers 2 additional bedrooms, a full bathroom, and a flexible setup ideal for extended family living or private guest use. Located minutes from Hwy 401, top schools, shopping, dining, and public transit, this home delivers the perfect combination of style, space, and convenience (id:60626)
RE/MAX Twin City Realty Inc.
490 Mcconnell Drive
Selwyn, Ontario
490 McConnell Drive, Selwyn Waterfront Living at Its Finest! Welcome to lake life on beautiful Chemong Lake! This charming 3-bedroom, 2-bathroom home offers 108 feet of waterfront, perfect for boating, fishing, and enjoying breathtaking views. Located just 14 minutes from Peterborough, you'll love the peaceful lakeside setting combined with the convenience of high-speed internet and natural gas. The home features a walkout basement for easy access to the waterfront, plus a newer septic system (5 years old) and a septic pump (1 year old) for added peace of mind. Relax and take in the views from the deck overlooking the water, or unwind in the screened-in gazebo, ideal for lakeside entertaining. Whether you're searching for a year-round home or a weekend retreat, this property offers the perfect blend of comfort, charm, and waterfront living. Don't miss your chance to own your own slice of paradise! (id:60626)
Royal LePage Frank Real Estate
4 - 165 Glendale Avenue
St. Catharines, Ontario
This impressive 2,016 sq. ft. 3 bed 2.5 bath bungaloft end-unit condo featuring a double car garage is perfect whether you're looking to downsize or seeking low maintenance living! The main floor offers soaring ceilings and an open-concept living/dining area with a corner gas fireplace. A wall of windows with garden doors opens to a 30' x 10' private deck overlooking a quiet, treed park. The kitchen includes granite counters, custom cabinetry, and stainless steel appliances - perfect for everyday living or entertaining. The main-level primary suite features a walk-in closet and large ensuite. A front den/office with custom shelving, powder room, laundry, and interior access to the garage complete the main floor. Upstairs includes two additional bedrooms, a full bathroom, and a loft overlooking the main living space. The large unfinished basement offers high ceilings, multiple large windows, and a bathroom rough-in for future potential. Designed with accessibility in mind, the home includes wide hallways, lowered switches, and open, functional spaces. Condo fees cover water, snow removal, landscaping, and exterior maintenance (windows, doors, and roof). Centrally located near the Pen Centre, Brock University, medical centres, parks, schools, and transit - this is easy, elegant living at its best. (id:60626)
RE/MAX Escarpment Realty Inc.
22 Taylor Avenue
Chatham, Ontario
NEWLY RENOVATED AND IMPECCABLY MAINTAINED 4-UNIT BUILDING FEATURING SPACIOUS 3-BEDROOM, 1.5-BATH UNITS. EACH WITH PRIVATE IN-UNIT LAUNDRY LOCATED IN THE BASEMENT. EACH UNIT HAS ITS OWN PRIVATE, FULLY FENCED OUTDOOR OASIS. THE PROPERTY IS SEPARATELY METERED, WITH TENANTS RESPONSIBLE FOR GAS, HYDRO, AND WATER. ON-SITE PARKING IS INCLUDED. CENTRALLY LOCATED CLOSE TO TRANSIT, SCHOOLS, AND AMENITIES. UNITS 1 AND 3 ARE TENANTED WITH LONG-TERM, STABLE RENTERS. UNITS 2 AND 4 ARE VACANT, OFFERING THE OPPORTUNITY TO SET MARKET RENTS OR EXPLORE SHORT-TERM RENTAL OPTIONS SUCH AS AIRBNB. A TRUE TURNKEY, LOW-MAINTENANCE INVESTMENT WITH STRONG INCOME POTENTIAL. (id:60626)
RE/MAX Capital Diamond Realty
2048 Stone Hearth Lane
Sooke, British Columbia
OPEN HOUSE Sat, MAY 10, 1-3pm. NEW PRICE! Incredible value in a family home! This spacious 4 bedroom , 3 bath, Cape Cod home sits high on a 13,240 sq ft lot, just steps from the Sooke Village core. Boasting 2542 sq ft of living space, there is room for everyone. Entrance has vaulted ceilings, You will enjoy the well thought out remodeled gourmet kitchen with year old stainless, LG appliances and quartz counter tops. Formal dining room off kitchen, breakfast nook, separate formal living room with fireplace. The sunken family room is the perfect place to gather for a movie. Main floor boasts laminate & hardwood throughout. Step outside to the large, sunny, rear south facing sundeck and enjoy the valley views with your morning coffee. Spectacular views & ocean glimpses await. Primary suite includes en suite bath and south facing sun deck. Large 4th bedroom/bonus room has suite potential. 572 sq ft garage with over-height ceilings. 200 amp service, EV Charger included. Natural gas on demand hot water. Beautifully landscaped gardens bursting with colors, lush greenery, peach, apple, cherry and plum trees, this large sunny lot is a gardeners dream. (id:60626)
The Agency
135 Prince William Way
Barrie, Ontario
Highly Desirable South East Barrie. Impeccably Kept And Tastefully Upgraded 4 Bedrooms And 4 Washrooms Corner Detached Home. Very Spacious Comfortable Layout.9 Ft Ceiling with All Hardwood on Both Floors. Formal Living/Dining/Family Room. Modern Kitchen with Quartz Counter with Back Splash And Stainless Steel Appliances. Second Floor Primary Bedroom with 5 Pcs Ensuite & W/I Closet, Second Master Bedroom with 4 Pcs Ensuite and Rest 2 Bedrooms with Semi Ensuite. Main Floor Laundry with Entry From Garage. A garage is upgraded with a Ceramic Floor. Stylish Front And Garage Doors. All Upgraded Room Doors Throughout. Furnace / Washer/ Roof Was Installed in 2021. Huge Unfinished Basement. Easy Access To Hwy 400. Close To School, Shops, And Transport. (id:60626)
Save Max Supreme Real Estate Inc.

