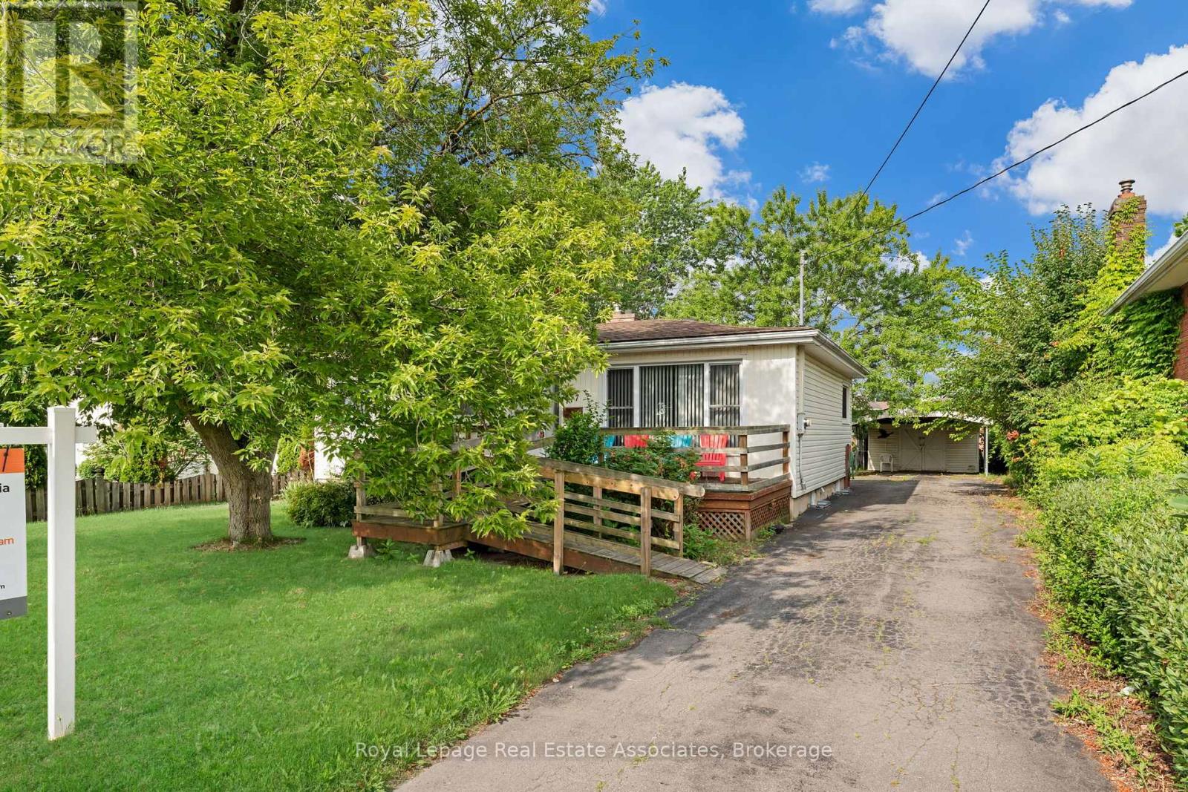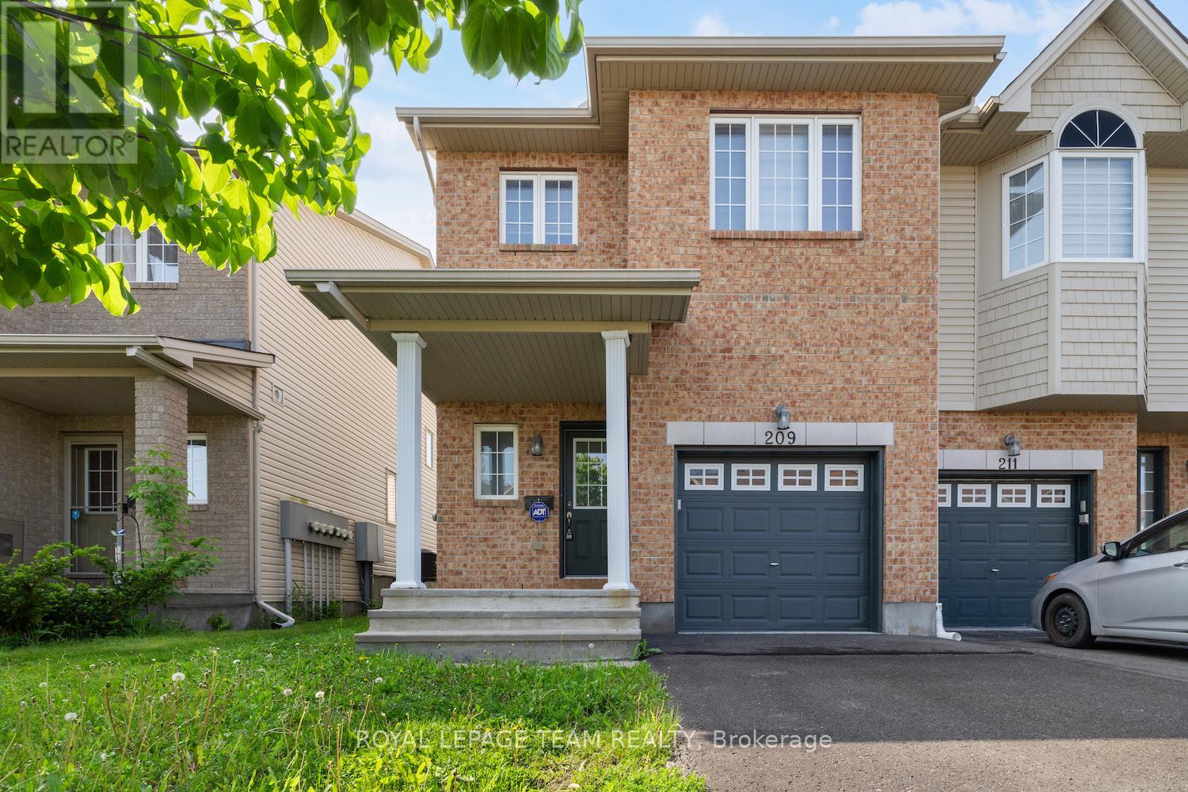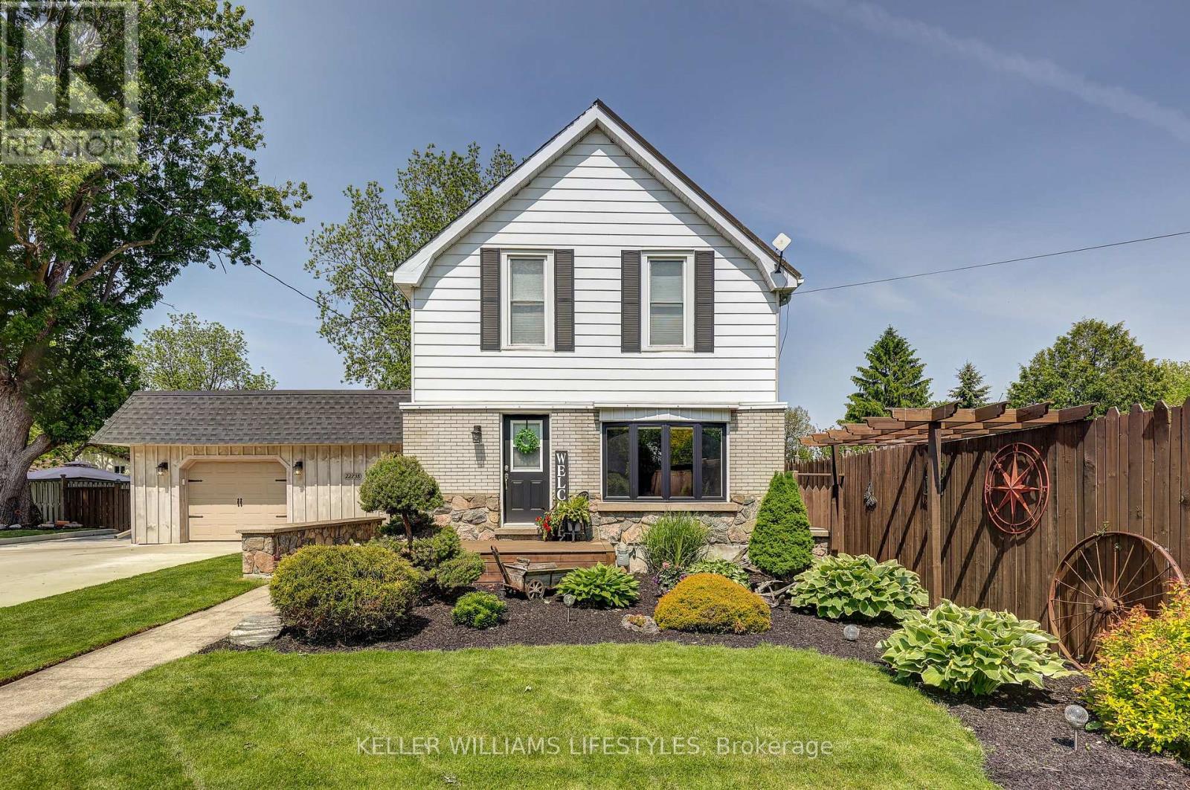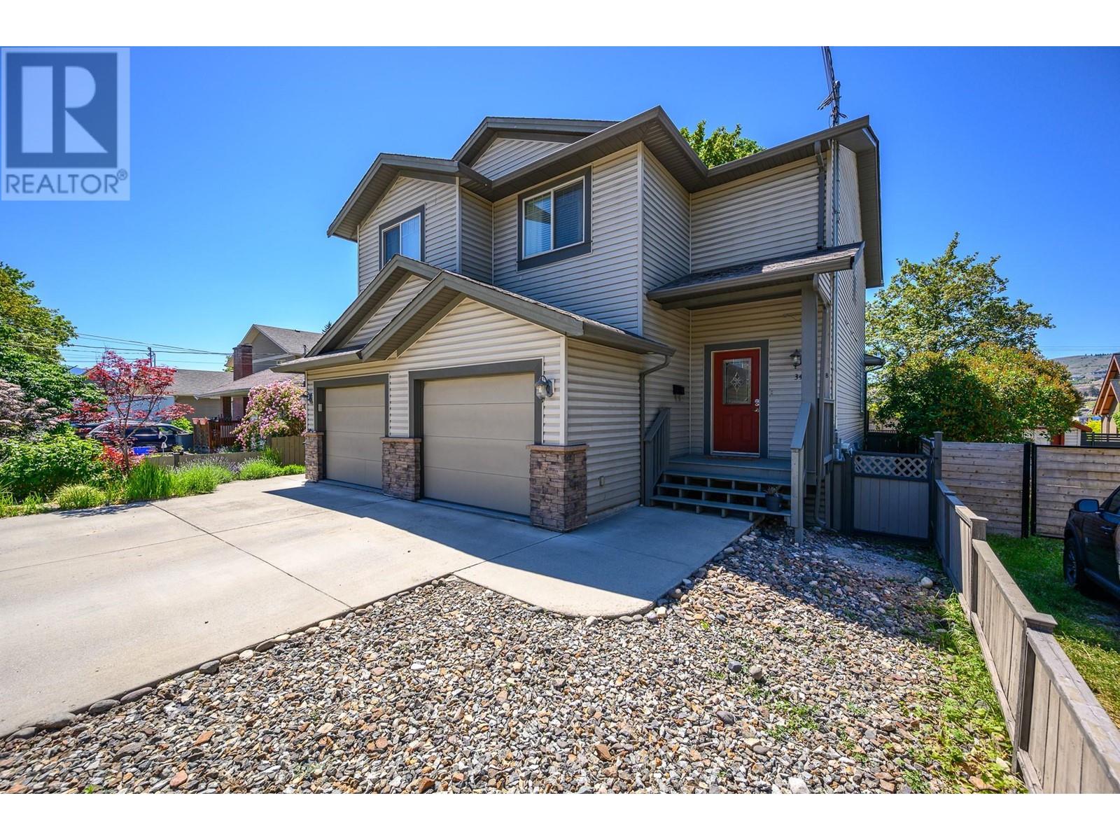1453 Woodfield Crescent
Kingston, Ontario
Solid completely renovated all brick bungalow, 3 + 1 bedrooms, 2 full baths and fully finished lower level. Lots of opportunities with it being a great home for a first time buyer, young family or an investor who is looking to modify an easy self contained up and down duplex. To compare this home to average in the area is almost impossible with all the recent improvements. In the past 3 years we have a new 12' x 20' detached garage with electrical, new paved driveway, new wood fenced yard, poured concrete front step and new porch, new nice sized poured patio in the backyard, a new shed, sprayed for ticks and spiders this summer, new landscaping and yard leveling. Inside we have new kitchens, baths, a lot of new electrical, new panel and plumbing, new HRV and HWT, most new flooring, interior doors and passageway sets, new exterior door entry sets, new laundry room and more. The shingles, the windows, heating, ac and exterior doors have been done between 3 and 5 years. New appliances included. Flexible closing available. (id:60626)
RE/MAX Rise Executives
117 Louth Street
St. Catharines, Ontario
Welcome to this spacious and versatile bungalow nestled in the heart of St. Catharine's, just minutes from Niagara's best amenities. The main floor features three generously sized bedrooms, a full 4-piece bathroom, and a bright, open-concept living and dining area, perfect for family gatherings. The well-laid-out side kitchen includes space for an eat-in area, ideal for casual meals. The fully finished and recently renovated basement offers incredible flexibility with three additional bedrooms, two full bathrooms, a large laundry area, and a separate entrance; making it perfect for an in-law suite or extended family living. Enjoy the outdoors in the large, private backyard complete with a spacious wood deck and a front wheelchair-accessible ramp. The home also boasts a large paved driveway, a covered carport, and plenty of parking. This move-in-ready property combines comfort, space, and accessibility, an ideal opportunity for families or investors alike. Great value for a home in this price range!!! (id:60626)
Royal LePage Real Estate Associates
2141 Highway 2
Milford, Nova Scotia
Step into the timeless charm of the Manse House a beautifully preserved heritage home in the heart of Milford, Nova Scotia. Rich in history, this century home has been lovingly maintained and thoughtfully updated, offering a rare blend of elegance, comfort, and classic East Coast character. Inside, youll find original details that tell a storywoodwork with history, sun-filled rooms with personality, and a layout that invites connection. The main level offers a spacious family room, formal dining room, cozy office, elegant kitchen, half bath, and a large living room perfect for gatherings and quiet evenings alike. Upstairs, four generous bedrooms, an oversized bath with a soaker tub, and upper-level laundry provide function without sacrificing charm. Downstairs, theres even more flexibility with a rec room and an additional finished space currently used as a bedroomideal for guests, hobbies, or a creative studio. Outdoors, the magic continues. The property is beautifully landscaped and dotted with pear and apple trees, berry bushes, and blooming perennials. A covered porch and back deck create the perfect setting for afternoon teas, family BBQs, or peaceful morning coffees. Recent updates, including a brand-new steel roof (June 2025), ensure long-term peace of mind. Set in a welcoming, walkable neighbourhood close to schools, trails, the community centre, and everyday amenities, the Manse House is more than a homeits a piece of Nova Scotia history waiting to be cherished. (id:60626)
East Coast Realty Ltd.
17 Markle Crescent
Hamilton, Ontario
Experience convenient living in this 5-year-old DiCenzo townhome, perfectly located in Ancaster's west endsteps from major amenities and highway access. This carpet-free, 3-story townhome boasts an open-concept design with a redesigned kitchen (quartz counters, island), gas fireplace, and balcony. Enjoy two spacious upper bedrooms (primary with walk-in) main bath and stackable laundry. The versatile lower level includes a 3rd bedroom (or family room)with yard access, a 2-piece bath, and garage entry. $113/month condo fees incl exterior maintenance, parking, building insurance Flex possession. (id:60626)
RE/MAX Escarpment Realty Inc.
790 Banyan Lane
London North, Ontario
This END unit is available for purchase! Construction on this unit is about to begin! Closing before end of the year! Werrington Homes is excited to announce the launch of their newest project The North Woods in the desirable Hyde Park community of Northwest London. The project consists of 45 two-storey contemporary townhomes priced from $589,900. With the modern family & purchaser in mind, the builder has created 3 thoughtfully designed floorplans. The end units known as "The White Oak", priced from $639,900 (or $649,900 for an enhanced end unit) offer 1686 sq ft above grade, 3 bedrooms, 2.5 bathrooms & a single car garage. The interior units known as "The Black Cedar" offers 1628 sq ft above grade with 2 bed ($589,900) or 3 bed ($599,900) configurations, 2.5 bathrooms & a single car garage. The basements have the option of being finished by the builder to include an additional BEDROOM, REC ROOM & FULL BATH! As standard, each home will be built with brick, hardboard and vinyl exteriors, 9 ft ceilings on the main, luxury vinyl plank flooring, quartz counters, second floor laundry, paver stone drive and walkways, ample pot lights, tremendous storage space & a 4-piece master ensuite complete with tile & glass shower & double sinks! The North Woods location is second to none with so many amenities all within walking distance! Great restaurants, smart centres, walking trails, mins from Western University & directly on transit routes! Low monthly fee ($100 approx.) to cover common elements of the development (green space, snow removal on the private road, etc). This listing represents an Exterior unit 3 bedroom plan "The White Oak". *some images may show optional upgraded features in the model home* BONUS!! 6 piece Whirlpool appliance package included with each purchase!! (id:60626)
Royal LePage Triland Realty
209 Macoun Circle
Ottawa, Ontario
OPEN HOUSE SATURDAY JUNE 7 2:00-4:00PM. Immaculate END UNIT 3-bedroom + LOFT townhome in the sought-after Hunt Club area is a must-see! Flooded with natural light, this home offers a bright, open-concept design that feels warm and welcoming from the moment you step inside.Meticulously maintained and freshly painted throughout (2025), this home is ready for you to move in and enjoy. The spacious living room features a beautiful bay window, letting sunlight pour in and creating a cozy yet airy feel. The seamless flow from the living room to the dining area and kitchen makes it perfect for both entertaining and everyday life. The kitchen boasts ample cabinetry, a breakfast bar, and plenty of counter space for meal prep.Upstairs, the primary suite is a peaceful retreat, complete with a walk-in closet and a spa-like 4-piece ensuite featuring a deep soaker tub and a stand-up shower. The versatile loft attached to the primary bedroom is perfect for a home office, reading nook, or cozy lounge space.Two additional bedrooms are bright and spacious, offering plenty of room for family, guests, or personalized spaces to suit your needs.The basement is the perfect place to relax, featuring a cozy gas fireplace for those chilly evenings. Plus, with a rough-in for a future bathroom, theres potential to add even more convenience. Located in a prime area, you're just minutes from top-rated schools, scenic parks, transit & LRT access, and shopping at South Keys & Billings Bridge. Plus, Downtown Ottawa and Lansdowne Park are just a short drive away. Book your viewing! (id:60626)
Royal LePage Team Realty
1608 - 1500 Riverside Drive
Ottawa, Ontario
Welcome to Riviera, one of Ottawa's most luxurious and sought-after condo residences offering resort-style living with unmatched amenities in a prime location. This fully renovated, sun-filled unit boasts expansive windows with stunning views of the Ottawa skyline, flooding the space with natural light. Inside, you'll find an elegant open-concept layout with high-end finishes throughout. A spacious office offers flexibility and can easily serve as a third bedroom, perfect for guests or remote work.Residents enjoy access to unparalleled amenities, including indoor and outdoor pools, fully equipped fitness centers, tennis & squash courts, a sauna, and beautifully landscaped grounds featuring gazebos, barbecue areas, and multiple seating spaces to relax and unwind. Ideally located just a short walk to Hurdman LRT and bus station, and minutes from Train Yards shopping, Highway 417, and the Ottawa Train Station; this location offers both tranquility and connectivity. A true turnkey opportunity in a prestigious building, this is condo living at its finest. Don't miss your chance to call the Riviera home! (id:60626)
Right At Home Realty
1041 Lac Clair Road
West Nipissing, Ontario
Welcome to 1041 Lac Clair Road! This beautiful waterfront home is tucked away on a manicured treed lot offering stunning viewsand145' of lake frontage on Bain Lake(commonly known as Clear Lake). This lovely home is the perfect place to be used as a year round home or a seasonal family cottage to make many family memories! Loaded with charm this upgraded Bungaloft offers charming knotty pine interior with great country charm, sun room, 2 bedrooms (primary bedroom has 2 walk-in closets, 2nd floor loft bedroom overlooking the waters edge), modern kitchen with plenty of cabinets, newer flooring, large 4 piece bathroom complete with jacuzzi tub, 4 skylights offer plenty of natural lighting, cozy living room with stone electric fireplace. Amazing waterfront view with patio door providing access to large newer deck, great for entertaining or simply kick back and enjoy the breath taking sites and sounds! Outside you will find stone walkways, a winterized guest cottage and large waterfront deck and dock to enjoy this fabulous waterfront oasis. Move in ready, nice to show! (id:60626)
Sutton-Benchmark Realty Inc.
542 Malahat Green W
Lethbridge, Alberta
Welcome to The Orion by Cedar Ridge Homes - the perfect home designed with families in mind. The main floor features a spacious foyer, the mudroom of your dreams, and an open concept living space complete with a dreamy kitchen with island and great size pantry, spacious living room with a gas fireplace, and a dining area with windows for days! The half bath is nicely tucked away off your main living area. Up to the second floor, which is so well designed with the bonus room right at the top of the stairs, dividing the two bedrooms from your gorgeous primary oasis. You won’t believe the ensuite… it’s stunning with a free standing tub, custom walk in shower, a water closet, and double sinks. The walk in closet is also an incredible size, and has a window to keep things bright and fresh. Another full 4 piece bath and a laundry room finish off this floor. The basement is open for future development and for you to put your own spin on! Outside you will love the covered deck, and the double car garage. Located in Garry Station where the new elementary school will open in the Fall, with parks, a pond, walking paths, and super close to groceries, pharmacies, restaurants, and so much more! Give your REALTOR® a call and come see this dreamy family home! (id:60626)
RE/MAX Real Estate - Lethbridge
213 Via San Marino Street
Ottawa, Ontario
Stylish Tartan Townhome with No Rear Neighbours! Welcome to this beautifully maintained Tartan-built Topaz model townhome, ideally located in a family-friendly neighbourhood and backing onto tranquil greenery offering exceptional privacy with no rear neighbours! This bright and spacious home blends style, comfort, and functionality. Step into the inviting foyer where 9-foot ceilings create an airy, open feel throughout the main level. The heart of the home features a modern kitchen with a large island, tall cabinetry, and generous counter space perfect for casual meals or entertaining. The open-concept living and dining areas showcase beautiful hardwood floors, while the entire home has been freshly painted throughout (2025), giving it a crisp, move-in ready feel. Upstairs, you'll find three generous bedrooms, including a serene primary retreat with a walk-in closet and a private four piece ensuite. The upper level also features brand-new carpet (2025), adding warmth and comfort underfoot. The fully finished lower level expands your living space with a large family room featuring a cozy gas fireplace ideal for relaxing, play, or working from home. A dedicated utility/storage room adds practical convenience. Enjoy summer in the spacious backyard, where you'll love the privacy of no rear neighbours perfect for entertaining or unwinding in peace. Close to parks, schools, shopping, and transit hub, this turnkey home checks all the boxes for comfort, location, and value. Don't miss this rare opportunity schedule your showing today! Some photos have been digitally staged to show full effects of space (id:60626)
One Percent Realty Ltd.
22738 Thames Road
Southwest Middlesex, Ontario
Welcome to 22738 Thames Road in Appin ON. Step into this bright and beautifully updated home, perfectly combining comfort, functionality, and space for every lifestyle. Thoughtfully renovated from top to bottom, this move-in-ready property features an attached garage and a truly exceptional 24' x 30' shop. The inviting front entryway opens into a bright main floor that includes a modern kitchen with full pantry, a full bathroom, a cozy dining area, spacious living room and a convenient main-floor bedroom. Upstairs, you will find two bedrooms and another full bathroom, perfect for families or guests. The freshly refinished basement offers a blank canvas, ready for your personal touch. Whether you envision a rec. room, home gym, office, or studio, this flexible space also includes a dedicated laundry area for added convenience. Outside, the beautifully maintained landscaping adds curb appeal, while the concrete laneway provides parking for at least 10 vehicles, perfect for an RV or trailer too. The true highlight of this property? A massive, insulated 24' x 30' shop with 12-ft ceilings, in-floor heat, water hookup, bathroom, and 100-amp service. Whether you're into cars, carpentry, or entertaining, this space offers unmatched potential. This rare find is more than just a home, its a complete lifestyle package. Don't miss your chance to make it yours. (id:60626)
Keller Williams Lifestyles
3402 26 Street Unit# B
Vernon, British Columbia
Easy to view. A great opportunity to own a 2007 built, 3-bedroom + den, 4-bathroom family home in the East Hill neighbourhood. This modern 3-storey home offers a fantastic floor plan with 2 spacious living areas - perfect for growing families. Enjoy quality finishings throughout, including hickory cabinets, hardwood floors and central air. The 2nd level offers 2 bedrooms and 2 full bathrooms including your primary suite with a stunning 4-piece ensuite, walk-in closet and vaulted ceiling. The main floor opens onto a private deck and large fenced backyard, ideal for entertaining or watching the kids play. Downstairs, there is another bedroom, full bathroom and den area off of the family room. Other features include an oversized single garage, ample parking and a quiet location next to a park and Bearisto Elementary. Just minutes from both Kalamalka and Okanagan Lakes and only 20 minutes to Silver Star Mountain Resort, this is the ultimate 4-season lifestyle home at an unbeatable value. *Click the link for 360 virtual tour* Contact your Agent or the Listing Agent now to book a showing this weekend. (id:60626)
Stonehaus Realty (Kelowna)














