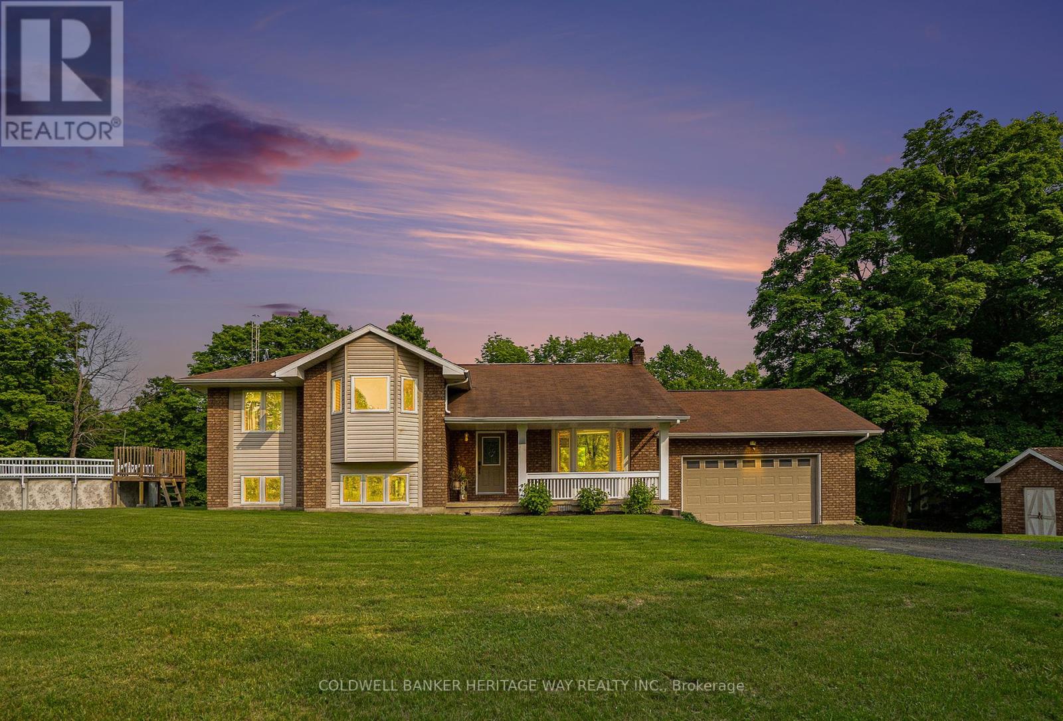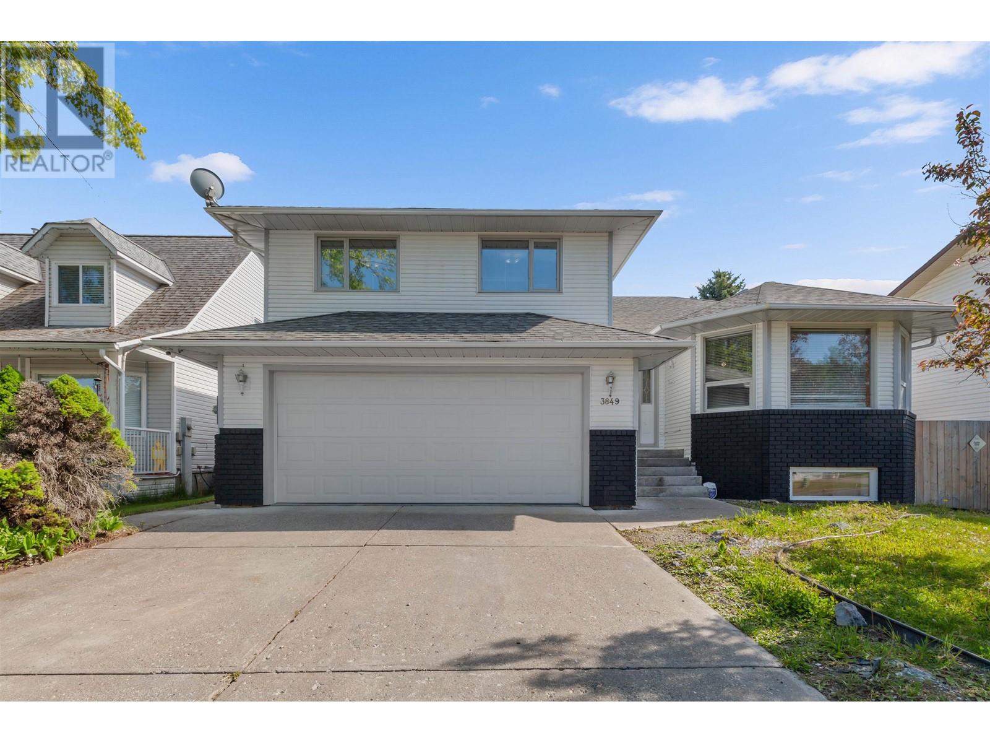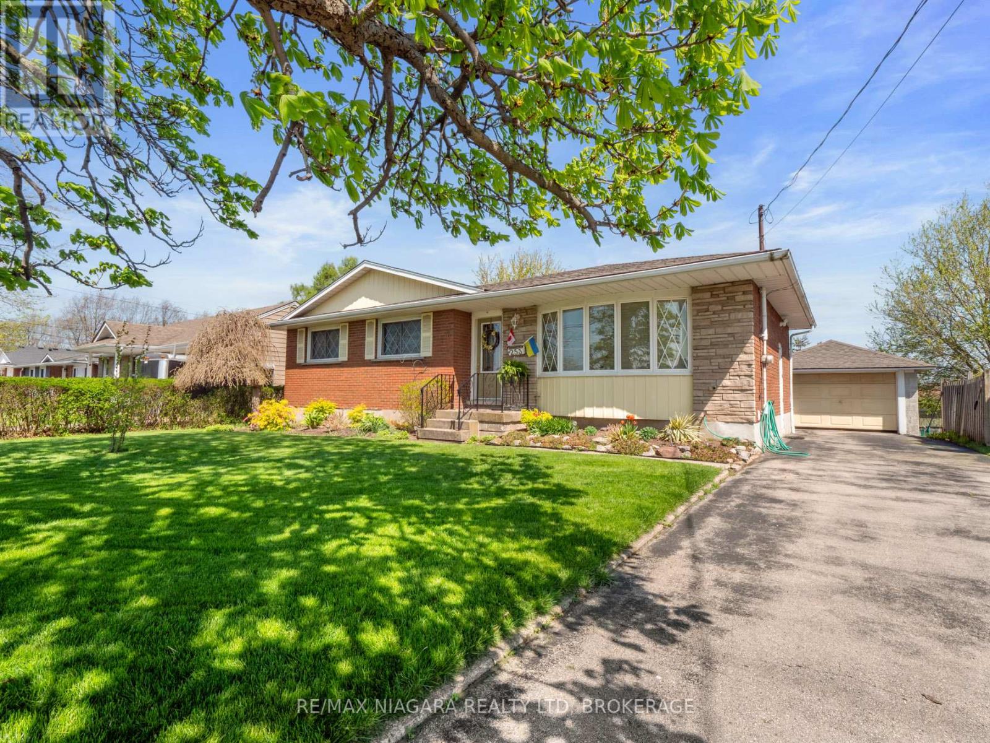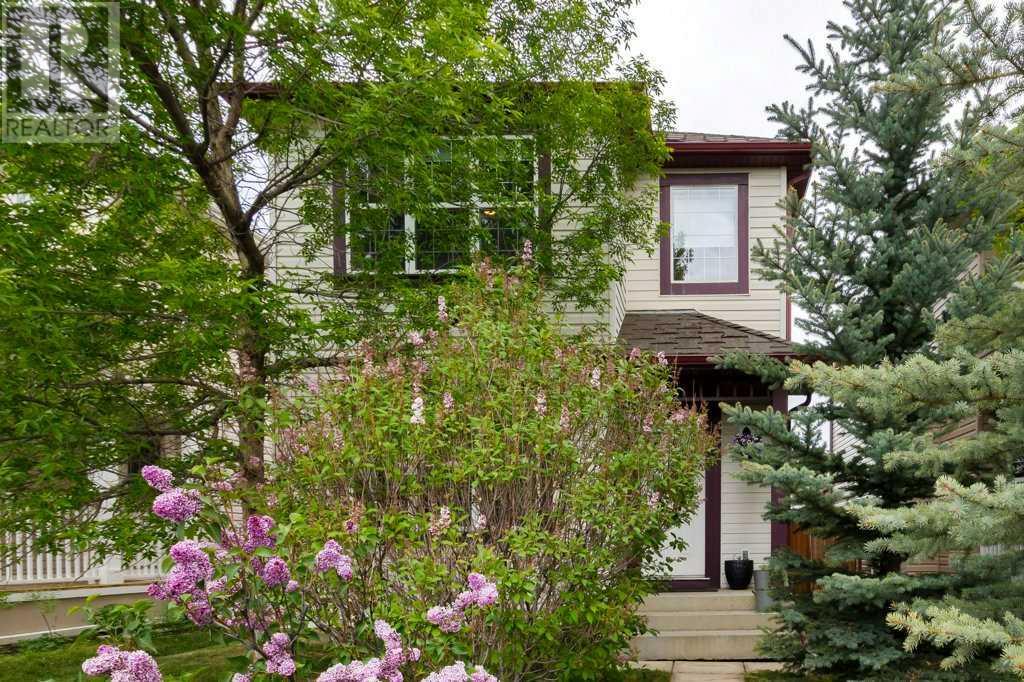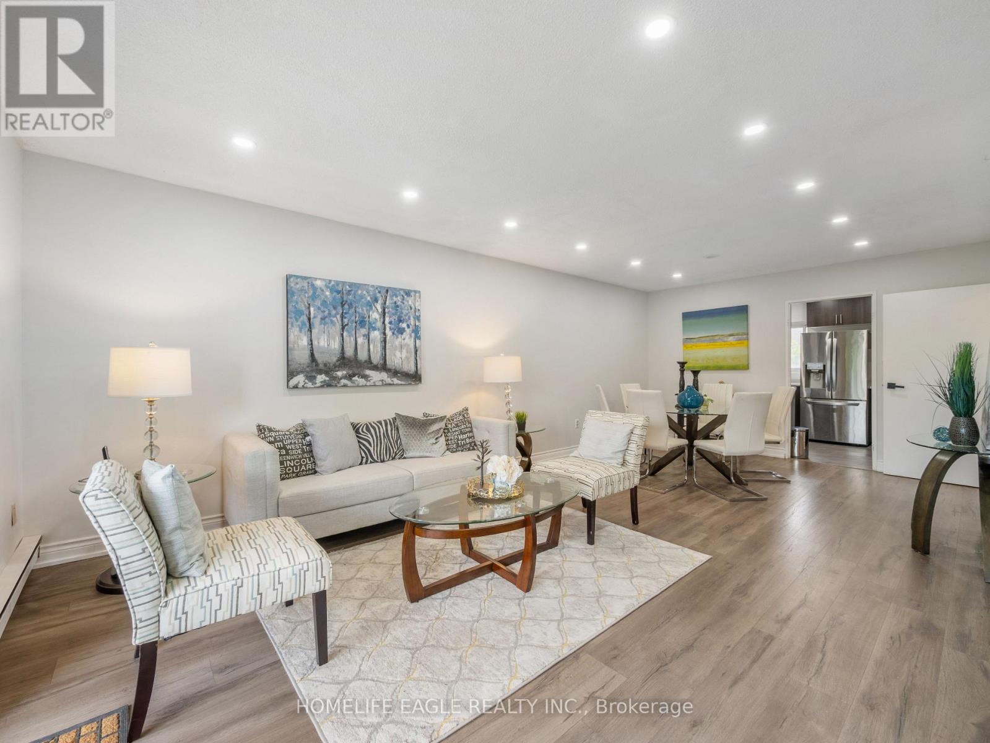16 Peter Street S
North Glengarry, Ontario
Charming 3+2 Bedroom Home in the Heart of Glengarry's Celtic Countryside Welcome to this beautifully updated 3+2bedroom, 3-bathroom home located in Glengarry, Ontario's enchanting Celtic heartland. Nestled in a peaceful Scottish village just 45 minutes from Ottawa and a little over an hour from Montreal, this spacious 2,800 sq ft residence offers the perfect blend of modern comfort and rural charm. LARGE LOT WITH 2 GOOD OUTBUILDINGS FOR STORAGE OR WORKSHOP. WALK-UP ATTIC WITH LOTS OF STORAGE SPACE. For your storage needs inside the house, in addition to the basement, on the 3rd level you have a 27'x22' loft. Step inside to discover a completely renovated interior featuring an updated kitchen, bathrooms, flooring, windows, and roof. The home is fully insulated, keeping it cozy in the winter and refreshingly cool during the summer months. This two-storey home sits on a generous lot with a 64-foot frontage and an impressive 156-foot backyard ideal for family gatherings, gardening, or simply enjoying the serenity of country life. A large backyard deck provides the perfect spot to unwind or entertain. Adding to its rural appeal, the property includes a two-storey barn once used for horses and a backyard shed that can comfortably accommodate chickens perfect for those dreaming of hobby farming or a more self-sufficient lifestyle. Whether you're seeking a quiet retreat, a place to raise a family, or a charming homestead near major cities, this property is a rare find. Don't miss this unique opportunity to own a piece of Glengarry's timeless beauty. (id:60626)
Royal LePage Team Realty
412 27 St Sw
Edmonton, Alberta
Surrounded by natural beauty, Alces has endless paved walking trails, community park spaces and is close to countless amenities. Akash Homes presents The 'Bedford'; this home offers stunning features, quality craftsmanship, and an open-concept floor plan that makes day-to-day living effortless with its functional design. Your main floor offers 9' ceilings, laminate flooring, and quartz counters. You'll enjoy a spacious kitchen with an abundance of cabinet and counter space, soft-close doors and drawers, plus a walk-through pantry! Your living room offers comfort and style, with an electric fireplace and large windows for plenty of natural light. Rest & retreat upstairs, where you'll enjoy a large bonus room plus 3 bedrooms, including a primary suite designed for two with its expansive walk-in closet and spa-inspired ensuite! $5K brick credit **PLEASE NOTE**PICTURES ARE OF SIMILAR HOMES; PLANS, FIXTURES, AND FINISHES MAY VARY AND ARE SUBJECT TO AVAILABILITY/CHANGES WITHOUT NOTICE. (id:60626)
Century 21 All Stars Realty Ltd
1925 Zealand Road
Frontenac, Ontario
Welcome to this spacious detached side-split home; 3+1 bed, 2 baths and perfectly designed for comfortable family living on a large 1+ acre lot. Featuring multiple levels, this residence offers a versatile layout that maximizes space and natural light. The main level boasts a bright living area with large windows, a kitchen with ample cabinetry, and a cozy dining space ideal for family meals. Upstairs, you will find generously sized bedrooms, including a master with plenty of closet space and a 3 piece ensuite bath. The lower level provides additional living and recreational space, perfect for a playroom or great entertaining area. Enjoy the privacy of a large backyard, perfect for outdoor entertaining, gardening, or relaxing. Additional highlights include a two-car garage and above ground pool. This home is an ideal opportunity for families seeking a comfortable, functional, and charming property in a friendly neighborhood. Close to the quaint village of Sharbot Lake and Granite Ridge Education Centre. 25 min to Perth. Dont miss out; schedule a viewing today! (id:60626)
Coldwell Banker Heritage Way Realty Inc.
111 Olive May Way
Whitehorse, Yukon
NO CONDO FEES! This meticulously maintained 3-bedroom, 2.5 bath townhome with an attached garage backs onto a greenbelt and is just a short walk away from the new elementary school. On the main level, you'll find an open concept kitchen, living and dining area, garage access, access to a 4ft concrete crawlspace, and 2-piece bathroom. The kitchen features a large island, stainless steel appliances, and pantry. Three spacious bedrooms are upstairs, along with a laundry closet and 4-piece bathroom. The master bedroom faces the greenbelt and includes a walk-in closet and an ensuite bathroom with a standing shower. Outside is the back lane, fully landscaped and gated backyard, and oversized concrete driveway with access to the attached single car garage. The entire home was also professionally painted in 2022, completing the home's pristine condition. Bonus? On public transit routes and walking distance to golf course, school, walking trails, and soon to be commercial districts. (id:60626)
Exp Realty
3849 Grace Crescent
Prince George, British Columbia
This spacious home offers over 2,600 sq ft of comfortable living in a central and convenient location. The upper level features four well-sized bedrooms, including a primary bedroom with a 4-piece ensuite, plus an additional full 4-piece bathroom. The main floor offers a large living room and dining room, perfect for family gatherings and entertaining. The bright kitchen includes an eating area and sliding glass doors that lead to a deck and the fully fenced backyard-complete with two mature apple trees. On the lower level, you'll find a cozy family room with a natural gas fireplace, a 2-piece bathroom, a storage room, laundry area, and direct access to the double car garage via a man door. The basement offers the potential for an unauthorized one-bedroom suite. Quick possession available. (id:60626)
RE/MAX Core Realty
253 Bertie Street
Fort Erie, Ontario
Welcome to 253 Bertie Street, Fort Erie a charming brick bungalow that blends comfort, functionality, and opportunity in one desirable package.This well-maintained 3-bedroom home offers an updated kitchen and bathroom, providing modern convenience with timeless appeal. Natural light fills the main floor living space, with sliding patio doors off the dining area leading to a spacious deckperfect for entertaining or relaxing while enjoying the beautifully landscaped backyard.The fully finished basement adds exceptional value and versatility. It features a second kitchen, a cozy recreation room with a gas fireplace, an additional bedroom, and a walk-out to the rear yard. Whether you're looking to accommodate extended family or explore rental income potential, this setup is ideal for a multi-generational living arrangement or a private in-law suite/apartment to help offset mortgage costs.Additional highlights include a detached garage, plenty of storage, and a location thats hard to beat. Situated within walking distance of shopping, schools, banking, and just minutes from the QEW, this home offers both convenience and connectivity for busy families or commuters.Dont miss the chance to own a home that offers space, flexibility, and investment potentialall in the heart of Fort Erie. (id:60626)
RE/MAX Niagara Realty Ltd
14 Everglen Manor Sw
Calgary, Alberta
Welcome to this well maintained two-story home in the desirable Evergreen community. Featuring 3 bedrooms and 2 baths, this property offers a perfect blend of comfort, functionality and location. Step inside to a bright and spacious layout, complete with central AC to keep you cool in the summer. Large Kitchen with workable island and separate dining area is ideal for family dinners or social gatherings. Lots of windows on the main floor to capture a ton of natural light with south facing exposure off the living room. The unfished basement provides a blank canvas ready for your personal touch ~~create the perfect recreation room, home office or additional bedroom space. Outdoors, enjoy a beautifully landscaped yard with mature trees and lawn, a fenced backyard with a large deck ~~ideal for entertaining or a relaxing evening under the stars. A standout feature of this home is the oversized double detached garage equipped with a Bendpak GP-7 vehicle lift, perfect for mechanics, car enthusiasts or extra storage. Located just minutes from Stoney Trail, with a quick getaway to Kananaskis Country. This home is close to schools, shopping, bike paths, playgrounds and all the family-friendly amenities Evergreen has to offer. Don't miss your opportunity to live in one of the city's most sought after neighborhoods! (id:60626)
Cir Realty
22 Dryden Lane
Hamilton, Ontario
Experience the best of modern living in this stylish 3-storey freehold townhouse, offering 1,300 sq. ft. of beautifully designed space. With 2 spacious bedrooms and 3 bathrooms, this home features an open-concept layout that's perfect for both everyday living and entertaining. The bright and airy main living area showcases California ceilings and a lovely terrace that flows seamlessly into a sleek, open kitchen with breakfast bar, Stainless steel appliances - ideal for hosting guests or enjoying quiet evenings at home. Upstairs, you'll find the laundry room, two generously sized bedrooms, including a primary suite complete with a private ensuite for your comfort and convenience. The built-in garage provides direct access to the home and leads to a private driveway. Private parking for two vehicles. Located just minutes from the Red Hill Valley Parkway, commuting is a breeze, while nearby access to the Red Hill Valley Trail system invites outdoor adventure. With highways, shopping, and amenities all close by, this location truly has it all. Just unpack, settle in, and start living your best life! (id:60626)
RE/MAX Escarpment Realty Inc.
612+p2-46 - 92 King Street E
Toronto, Ontario
Rare opportunity to own a unit that overlooks St. James Cathedral and gardens, Old Town Hall, St. Michael's Hospital, and King Eddie Hotel. It is beside the Subway (King/Yonge), and the street car route is in front of King and Church. Walk to Toronto's Financial Centre, Metro Toronto University, George Brown College, St. Lawrence Market, Community Centre, Art Centre, St. James Park, and many fine restaurants. The Concierge and Security are 24/7, and the Management is very stable. This is a pet-friendly building with restrictions. Unit 612 is leased 11 months remaining. Must assume tenants. Parking spot P2- 46 is included in the sale price and rented for $250.00/ month. The tenant wants to continue renting but with 60 days' notice for vacant possession. (id:60626)
RE/MAX Elite Real Estate
22 Dryden Lane
Hamilton, Ontario
Experience the best of modern living in this stylish 3-storey freehold townhouse, offering 1,300 sq. ft. of beautifully designed space. With 2 spacious bedrooms and 3 bathrooms, this home features an open-concept layout that’s perfect for both everyday living and entertaining. The bright and airy main living area showcases California ceilings and a lovely terrace that flows seamlessly into a sleek, open kitchen with breakfast bar, Stainless steel appliances—ideal for hosting guests or enjoying quiet evenings at home. Upstairs, you’ll find the laundry room, two generously sized bedrooms, including a primary suite complete with a private ensuite for your comfort and convenience. The built-in garage provides direct access to the home and leads to a private driveway. Private parking for two vehicles. Located just minutes from the Red Hill Valley Parkway, commuting is a breeze, while nearby access to the Red Hill Valley Trail system invites outdoor adventure. With highways, shopping, and amenities all close by, this location truly has it all. Just unpack, settle in, and start living your best life! (id:60626)
RE/MAX Escarpment Realty Inc.
118 - 50 Scarborough Golf Club Road
Toronto, Ontario
The Perfect 3 Bedroom End Unit Townhome In a Family Friendly Neighbourhood* Recently Upgraded Throughout* Massive Private Terrace* New Updated Gourmet Kitchen Featuring Top Of The Line Stainless Steel Appliances* Double Undermount Sink W/ Upgraded Hardware & Extendable Faucet* Modern Subway Style Backsplash* Brand New High Quality Long Lasting Laminate Floors Throughout Main & Second Floor 2025* All New Pot Lights 2025* Custom Light Fixtures Throughout* Primary Bedroom Featuring Oversized Walk In Closet* All Spacious Bedroom W/ Ample Closet Space & Storage* All Bathrooms Upgraded W/ New Modern Vanities Including Modern Quartz Counters W/ New Faucets & Hardware* Oversized Owned Heated Underground Parking Spot, Can Fit 2 Cars* Residence Enjoy Access To Private Indoor Pool, Games Room, Meeting Room, And Fully Equipped Gym Enjoy Access To Local Ammenities* Walking Distance To Nature Walks* Public Transit* Steps To Park* Must See! Don't Miss! (id:60626)
Homelife Eagle Realty Inc.
43 - 21 Diana Avenue
Brantford, Ontario
Brantford Best Community Surrounded by Big Box Stores. Beautiful 3 Bedroom, 3 Washroom Recently renovated Townhome In West Brant. Located Minutes From Schools, Shopping, Trails,& Parks! This Home is Freshly Painted Open Concept Main Living & Dining W/Pot Lights & Eat In Kitchen With Quartz Counter tops and backsplash. Convenience doors At Rear Leads To Patio & Full Yard. 3 Generously Sized Bedrooms on 2nd Floor, Primary Bedroom Completed With 4 Pcs Ensuite & W/I Closet. 2 Other Good Size Bedrooms with 2nd Full Bath. Attached Single Car Garage W/ Convenient Inside Entry. 9 Feet Ceiling, New vinyl Flooring On The Main Floor. Lots Of Visitor Parking In Front Of The House. (id:60626)
Save Max Supreme Real Estate Inc.



