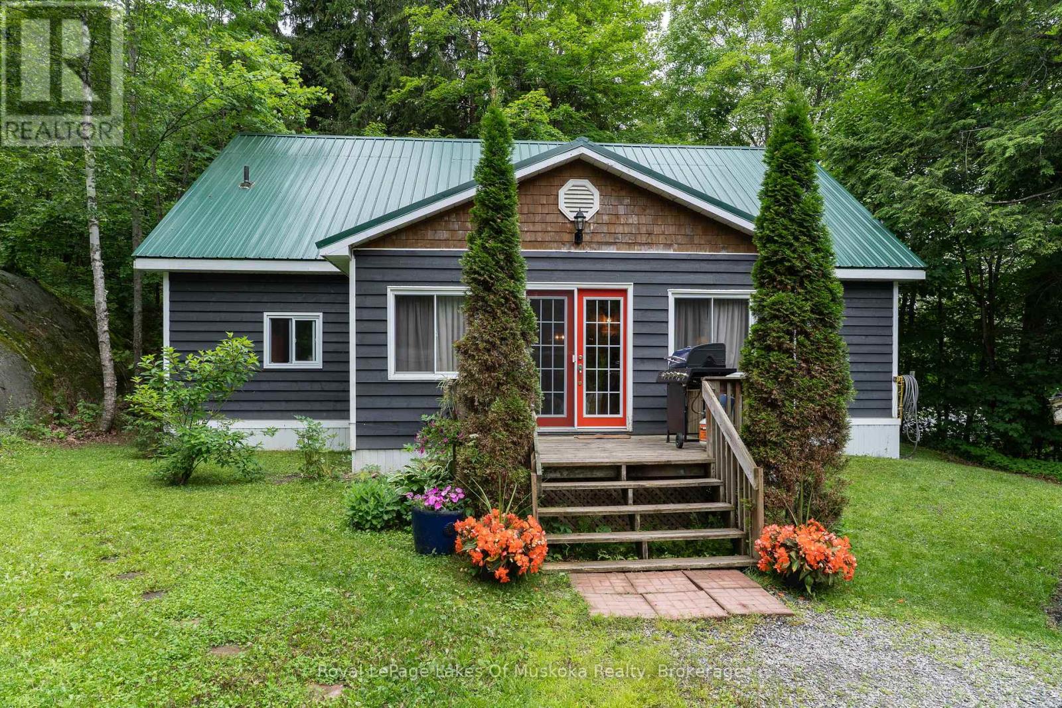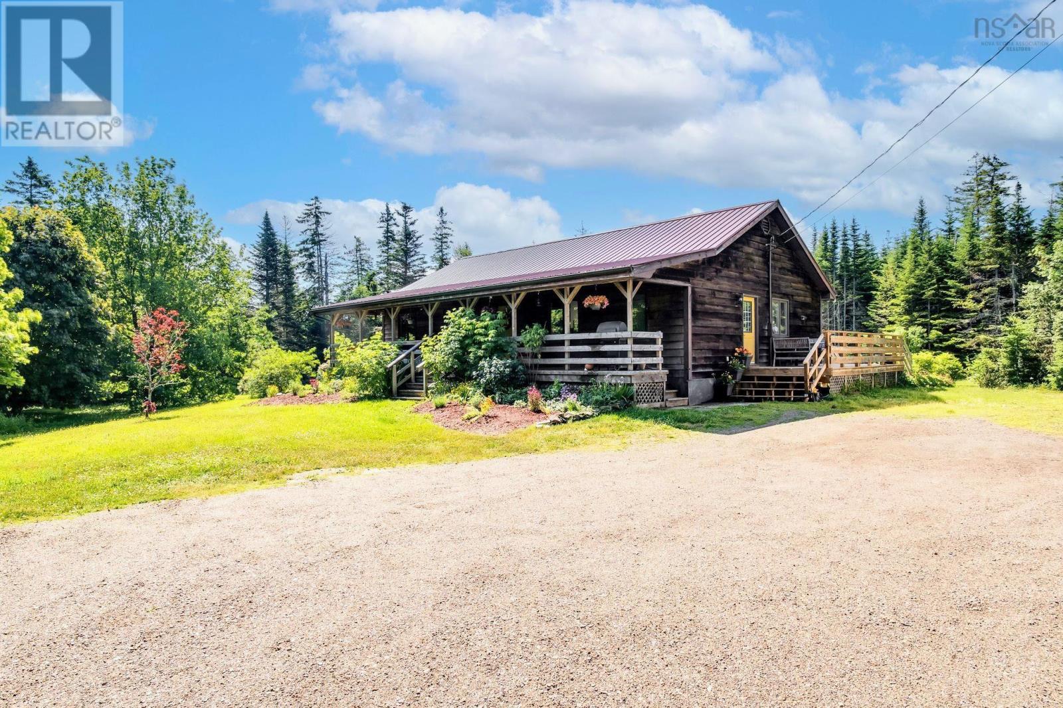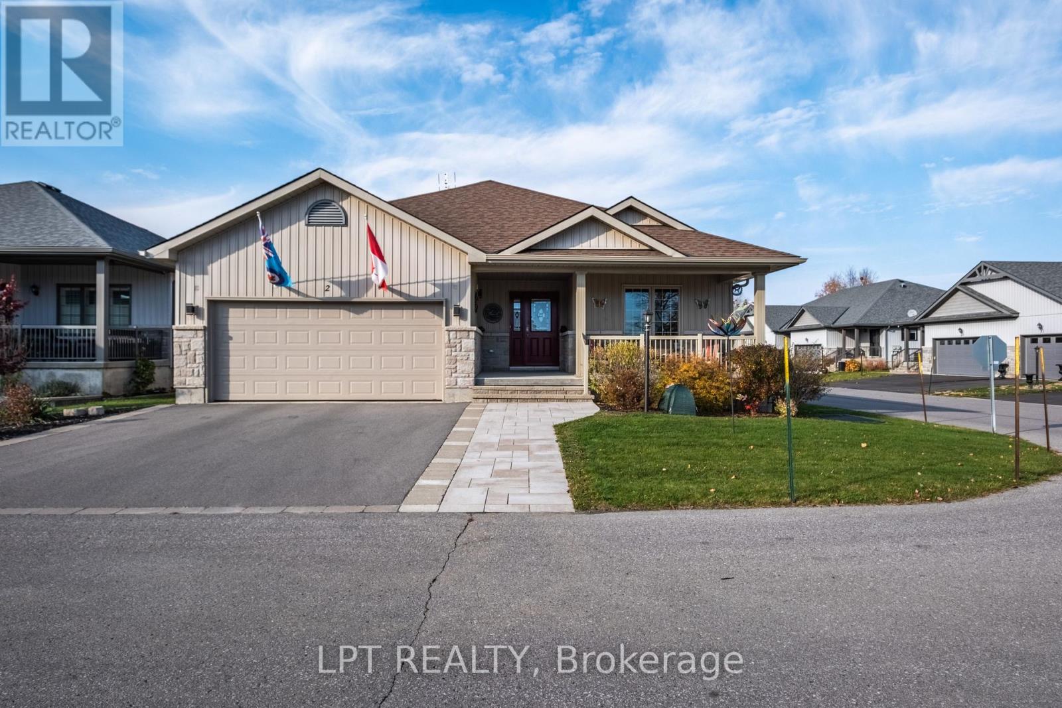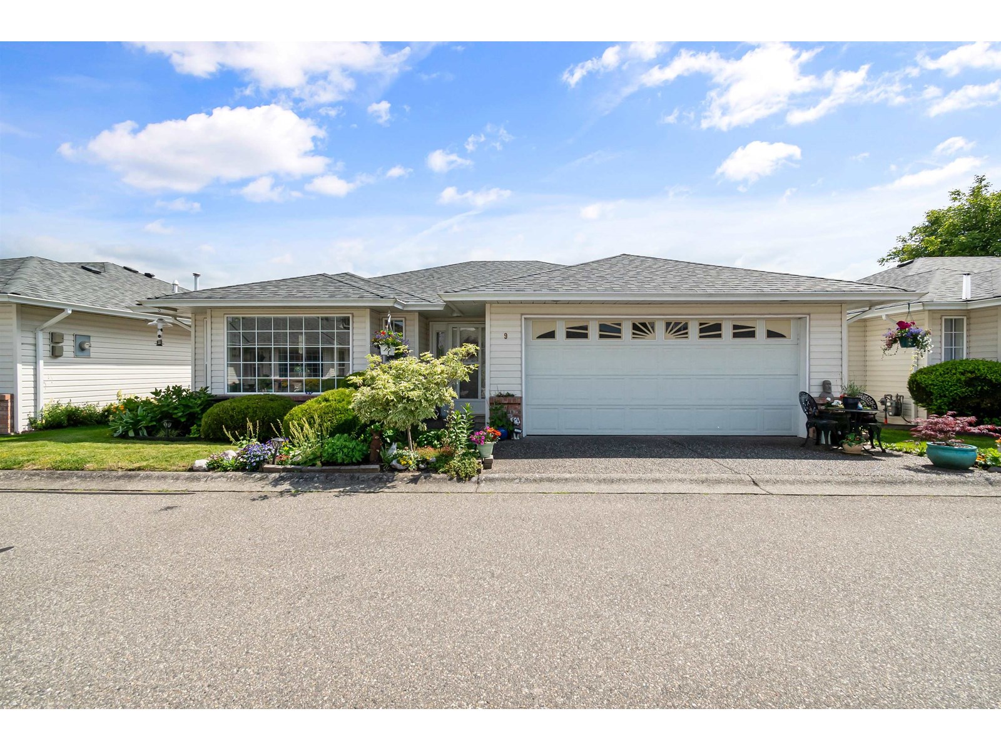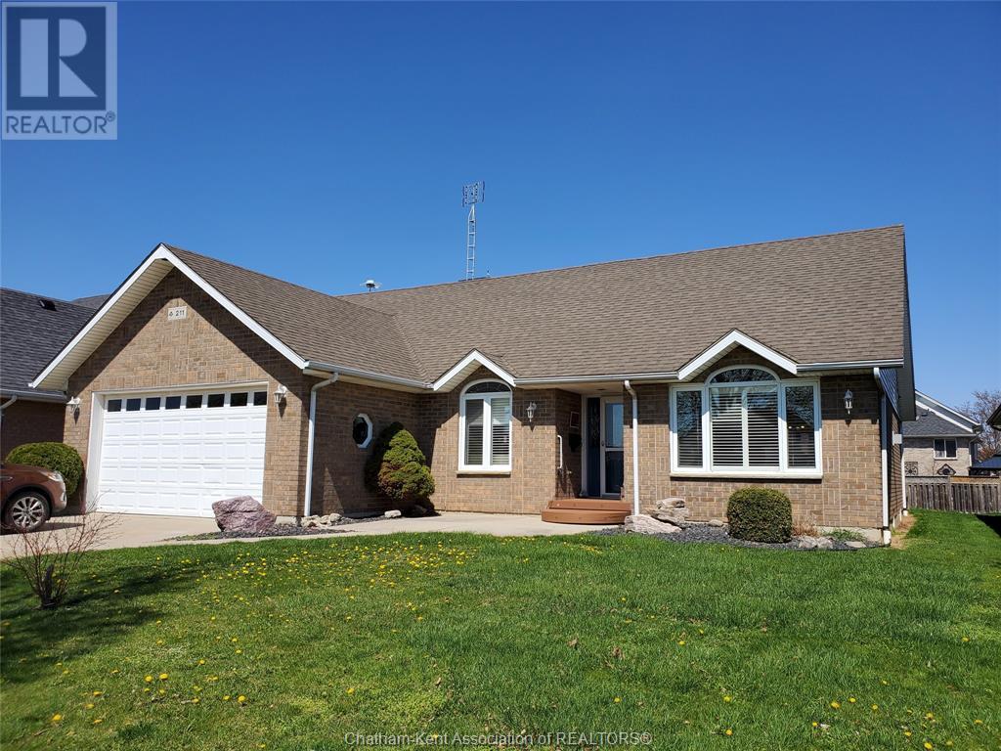2709 Muskoka District 118 Road W
Muskoka Lakes, Ontario
Looking for your first home? Or wanting to downsize? This is the opportunity you have been waiting for! A stacked log open concept bungalow with a bonus loft space! From the front deck-enter a fully insulated sitting/sunroom/mudroom, a great space to hang all your outdoor gear before entering through the frosted glass double french doors. Cathedral ceilings immediately meet the eye upon entry into this lovely pine-lined home. Well appointed kitchen featuring a generous size island, dining area and spacious living area. Two bedrooms, one bathroom, a utility/laundry room all heated with a pellet stove and electric baseboard heating. Lots of windows, with 20 deep window wells for plant lovers. The bonus loft space can serve whatever purpose you have in mind! Outside for the handyman is a 12x12 workshop complete with upstairs storage and a 10x10 garden shed. Close to public access & beaches on Lake Muskoka or a quick drive into Port Carling! (id:60626)
Royal LePage Lakes Of Muskoka Realty
3754 Highland Drive
Fort Erie, Ontario
RIDGEWAY GEM! Don't miss this charming 1.5 storey home in the heart of Ridgeway, a walk to downtown, close to all amenities. This beautiful brick home has great space inside and out - it's bigger than it looks! With an updated kitchen, bathroom, living space and vinyl flooring throughout the main floor, you can move right in and get cozy. Down the hall you'll find 2 bedrooms, and if you keep going - surprise! A hot tub room off the back bedroom! Bet you haven't seen that before. The upstairs boasts a large bedroom and open play or living space with gorgeous refinished wood floors. If you need more space, be sure to head to the basement, where you'll find another bedroom, and a massive space ready for your creative finishes, complete with laundry and rough-in plumbing for another bathroom. Love to be outside? Head to the sunroom for those not-as-nice days, and send the kids out in the large backyard space! Like to tinker? Spend some time in the oversized single garage - room for a car and your toolbox. With room for everyone, time to make this home yours! (id:60626)
Coldwell Banker Advantage Real Estate Inc
758 Newtonville Road
Forest Hill, Nova Scotia
Privately set on 14.5 acres in Forest Hill, this 35-year-old ranch-style home offers peaceful living and space to grow. Located in the sought-after Gaspereau Elementary, Wolfville School, and Horton High school districts, the home is tucked down a freshly graveled driveway with a full-width covered front porch and beautiful landscaping. Inside, enjoy a bright, open living space with vaulted ceilings, warm southern light, and a framed dining area leading to a spacious kitchen with quartz counters, updated back-splash, coffee bar, and pantry. The main level offers 3 bedrooms, 1.5 baths, and a must-have mudroom side entry. The finished lower level adds a 4th bedroom, two flexible rooms, a large rec room, and two storage spaces, plus a separate entry with a new exterior door. The home has a long-lasting metal roof and two heat pumps (main and lower level) for year-round comfort. Settle in and make it yours! With acres of forest to explore, and peaceful country living just minutes from schools, a local beach, corner store, and the vibrant town of Wolfville. This isn't just a home, it's a lifestyle rooted in nature, comfort, and connection. (id:60626)
Parachute Realty
301 10838 Whalley Boulevard
Surrey, British Columbia
Welcome to Maverick - Built by an experienced developer and centrally located near Whalley Entertainment District - Central City Mall, SFU, restaurants, shopping, parks, recreation, all levels of schools, highways, transportation and more. A spacious 2 bed 2 bathroom plus large den. Featuring 9' ceilings and floor to ceiling windows, both bedrooms have walk in closets and master bedroom has large ensuite bathroom, quartz countertops, premium stainless steel appliances, wide plank laminate floors, designer lighting, soundproofing throughout and a spacious balcony area. Amenities include a fully equipped fitness centre, billiards/games room, lounge, community kitchen and community garden with a covered BBQ area. 1 parking stall and 1 storage locker. Open House, Sat. July 19th 2025, 1-3 pm (id:60626)
RE/MAX Bozz Realty
2 Merrill Drive
Prince Edward County, Ontario
Discover unparalleled elegance and sophistication in this stunning 3 bathroom, 2 plus 1-bedroom bungalow, nestled in the picturesque community of Wellington, ON. This corner lot property is one of the largest homes in the area, offering a magnificent blend of modern luxury and architectural charm, perfectly suited for discerning buyers seeking an executive lifestyle.Step inside and be greeted by an expansive, thoughtfully-designed living space that perfectly exemplifies refined living. The home's interior is graced with high-end finishes, featuring a 200 Amp electrical system to accommodate all your modern needs. The chef's kitchen is meticulously appointed with a premium gas stove and appliances, ideal for culinary enthusiasts and entertainers alike.The home further impresses with its provision of pristine water quality, thanks to a water softener and filtration system. Each of the three lavish bathrooms is a sanctuary of comfort and style, promising serene moments of relaxation.Outdoors, take advantage of the exquisite location, just a short stroll from a top-tier golf course, offering an idyllic backdrop and a vibrant community atmosphere. The property's positioning on a corner lot enhances privacy while providing a spacious outdoor setting, perfect for entertaining or enjoying peaceful retreats.For car enthusiasts or those needing additional storage, the double car garage ensures ample space and security. The attention to detail is evident throughout the home, positioning it as a true haven for individuals seeking both luxury and functionality.This executive bungalow is more than a home; it's a lifestyle statement. Embrace the opportunity to live in one of Wellington's most prestigious areas, where luxury meets community and every detail is designed around sophistication. Family Room at Front can be converted back to a 2nd bedroom.The Common Fee of $240/month covers the cost of maintenance of common elements. (id:60626)
Lpt Realty
9 9420 Woodbine Street, Chilliwack Proper East
Chilliwack, British Columbia
This well-maintained, updated rancher in a secure 55+ gated community is perfect for your retirement lifestyle! Step into a freshly painted home with newer laminate flooring. Gas fireplace and A/C for year-round comfort. The updated kitchen features an island for added storage and counter space, quartz countertops, modern cabinetry, and stainless appliances. Updated bathrooms with style and functionality. Enjoy outdoor living with a private, fenced yard complete with a canopy for shade and a irrigation system to keep landscaping effortless. The roof has been recently replaced, adding peace of mind. Ideally located near District 1881, shopping, pharmacies, and the hospital. Call today to book your private showing! (id:60626)
Century 21 Creekside Realty (Luckakuck)
6 Mia Drive
Hamilton, Ontario
Welcome to this exquisite townhome built in 2023, located in one of Hamilton Mountain's most sought-after neighbourhoods. Boasting a beautiful exterior and high quality interior finishes, this three-bed, three-bath townhome seamlessly blends modern elegance with functionality, offering the perfect living space for families or professionals alike. Enjoy an open and airy feel throughout the home with soaring 9-foot ceilings that enhance the sense of space and create a bright, welcoming atmosphere. With ample natural light, each bedroom is designed with comfort and privacy in mind. The primary bedroom features its own ensuite bathroom and a generously sized walk-in closet. Situated in a prestigious neighbourhood with close proximity to parks, schools, shopping, and major highways, this townhome is the ideal place to call home. Experience the perfect balance of style, comfort, and location. Don't miss your chance to own this stunning property - schedule a private tour today! HOLDING OFFERS ON MONDAY JULY 21. (id:60626)
RE/MAX Niagara Realty Ltd
170 Citadel Acres Close Nw
Calgary, Alberta
From the moment you arrive, you’ll feel the charm and comfort that this lovingly updated home offers. With over 2000 sq ft of total livable space, including a finished basement, you'll be sure to enjoy the spacious layout with dedicated areas for recreation, family time and privacy. Step inside, and you’ll immediately notice how bright and cheerful the space is. Thanks to an abundance of large windows, natural light streams through every room, creating an uplifting atmosphere you’ll appreciate all year round. The fresh coat of paint and new luxury vinyl plank flooring give the home a modern, polished feel — all you have to do is move in and make it yours. The main floor is designed with family living in mind. The kitchen is both stylish and functional, featuring butcher block countertops, a chic mosaic tile backsplash, and a stone-surround peninsula where you can sip your morning coffee or help with homework while dinner simmers on the stove. It’s easy to imagine hosting friends here — everything flows naturally out to the fully fenced backyard, making entertaining a breeze. And speaking of the backyard… the multi-tiered deck is perfect for weekend BBQs. Fire up the built-in grill, soak in the built-in hot tub, or flex your green thumb with the garden planter boxes. Plus, the paved back lane gives convenient access to the oversized double detached garage, offering plenty of room for vehicles, bikes, and all the gear that comes with an active family lifestyle. Upstairs, you’ll find three comfortable bedrooms, including a relaxing primary retreat with walk-in closet and its own ensuite! And with a total of 3.5 bathrooms throughout the home, getting everyone out the door in the morning will be a little less hectic. The fully developed basement is where family movie nights or big game days truly shine. The media room is ready to impress with a built-in projector, projector screen wall, and audio system. Plus, you’ll have peace of mind thanks to the included monitor disp laying the feed from the four exterior security cameras. You’ll appreciate the newer furnace and hot water on demand system — two big-ticket items already taken care of. This neighborhood has everything you need close by, with elementary and middle schools just a short distance away and a public library only about a 5-minute drive. You’ll love spending time at Citadel Park and Playground, just a quick 2-minute walk from home, featuring plenty of green spaces, trails, and play areas. For fitness and recreation, the Crowfoot YMCA and Shane Homes YMCA at Rocky Ridge are only a 5-minute drive away. Getting around is convenient with bus stops just a 3-4 minute walk and the Crowfoot C-Train Station about 5-6 km away, offering easy access to downtown Calgary. Shopping is a breeze, with Crowfoot Crossing, Beacon Hill Shopping Centre, Costco, Walmart, and Real Canadian Superstore all within a short 2 to 4 km drive, where you’ll find everything from groceries and restaurants to medical and various services. (id:60626)
RE/MAX House Of Real Estate
21 Beechbank Crescent
London South, Ontario
Welcome home to 21 Beechbank Crescent, a lovingly cared for 2-Storey home in one of London's best neighbourhoods! Located on a quiet crescent just off of Jalna Boulevard and within walking distance to the local elementary schools, you'll love everything this home has to offer. The main floor not only has an open concept Living room/Dining room with bright windows - It also extends to a Family Room area. The Kitchen is perfect for those who love to cook - and the space begs you to entertain guests, or serve big family meals! The second floor includes all three bedrooms, each a good size with big windows. The full basement offers the opportunity to use the space as a home gym, a games room, a family room - whichever your heart may desire! The backyard adds the perfect touch to this home, with the Above-ground Pool, beautifully landscaped greenspace, and room for family activities. Pool installed -2018; Windows and Doors - 2021; Bathroom update - 2019. Elementary Schools: Rick Hansen P.S.; Sir Arthur Carty C.S. Secondary Schools: Sir Wilfred Laurier S.S.; Regina Mundi College (id:60626)
Keller Williams Lifestyles
211 Garden Path
Chatham, Ontario
Easy one floor living! This well cared for spacious 3+1 bedroom 2.5 bath Rancher has alot to offer. Large inviting foyer. Nice sized kitchen with solid wood cabinetry great for entertaining and every day living. Bright living room with gas fireplace and California shutters for privacy. Primary bedroom with walk-in closet and 3pc ensuite. Convenient main floor laundry. The lower level has a huge family/games room. Perfect spot for movie night and family gatherings. Large craft room or guest bedroom. Quiet office space, great for working from home. Enjoy outdoor living on the newer composite deck with LED lighting, gazebo, and a natural gas BBQ hook up. Two sheds for hobbies or storage, one has hydro. Updates include furnace, C/A, water softener, water purification system, hot water heater, and California shutters. Located close to schools, shopping, recreation, and scenic walking trail. Don't delay book your showing today. (id:60626)
Royal LePage Peifer Realty Brokerage
56 Deerview Place Se
Calgary, Alberta
Prime Location – fabulous view of large Park. Welcome to this charming 1,352 sq ft bungalow ideally situated on a quiet cul-de-sac in vibrant and family-friendly community of Deer Ridge. Step inside to discover a spacious sunny, south-facing great room featuring a classic brick-faced fireplace, seamlessly flowing into a west-facing dining area bathed in natural light – perfect for entertaining or relaxing with loved ones. Gleaming hardwood floors enhance the warmth and character throughout. The spacious country-style sized kitchen offers ample cabinet space and overlooks the patio. Three generous bedrooms on the main level include a primary suite with 3-piece ensuite and a walk-in closet. A 4-piece main bathroom completes the main level. A separate rear entry leads to the fully developed basement, where you'll find a large family room, wet bar, and a Franklin-style wood-burning stove – an ideal space for cozy nights or casual get-togethers. Two additional rooms with walk-in closets (windows not egress-sized) offer excellent space for guests, hobbies, or a home office, alongside a 3-piece bathroom. Step outside to enjoy your morning coffee on the south-facing front deck with beautiful park views, offering enjoy tennis, pickle ball, playground & soccer field. Host summer BBQs in your private backyard featuring mature trees, a concrete patio, grassy play area, shed, parking pad, and paved rear alley access. Key features & updates include: Furnace (2012), Hot Water Tank (2023), with (copper piping), Non-smoking, well-maintained home. Just a short walk to Don Bosco and Wilma Hansen schools, with Fish Creek Park minutes away for nature lovers. Enjoy quick access to major routes, nearby grocery stores, transit, and walking/biking paths. The strong local community association hosts events like movie nights at Yellowslide Park with hotdogs and drinks included! This is a home that is full of heart, offering comfort, with a well laid out design in one of the best locat ions in the neighborhood! (id:60626)
RE/MAX Complete Realty
15 Margaret Street
St. Thomas, Ontario
Welcome to 15 Margaret Street in St. Thomas' sought-after Courthouse neighbourhood. This breathtaking 4-bedroom, 2-bathroom home has been meticulously renovated from top to bottom, with high-end finishes and thoughtful updates across all four levels. From the moment you walk up the stone pathway and step onto the inviting front porch, you're welcomed by a stunning oak entryway that opens into a main floor filled with rich hardwood flooring and timeless character. At the heart of the home is a show-stopping GCW kitchen, complete with a striking copper backsplash, granite countertops, and custom cabinetry perfect for both entertaining and daily living. Every major system has been modernized: insulation, windows, plumbing, and electrical have all been updated, blending classic charm with today's comfort. Inside, you'll find California Closets, an elegant dining room, a cozy gas fireplace, and a finished third-level loft ideal for a home office or playroom for the kids. The second level features three generous bedrooms, while the fully finished lower level offers a fourth bedroom and a separate entrance, ideal for an in-law suite or rental potential. A sunlit second-floor den overlooks the backyard oasis, complete with an in-ground pool, a fully-fenced backyard, a spacious deck, and a change room. Don't miss your chance to own this one-of-a-kind home in one of St. Thomas' most desirable neighbourhoods. Book your private showing today! (id:60626)
Housesigma Inc.

