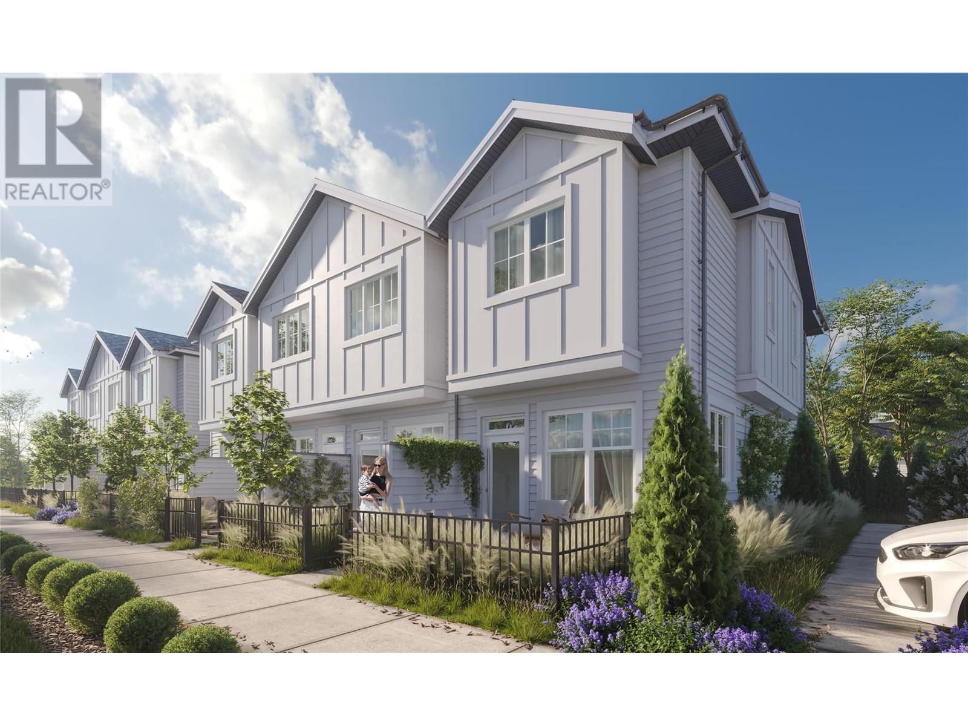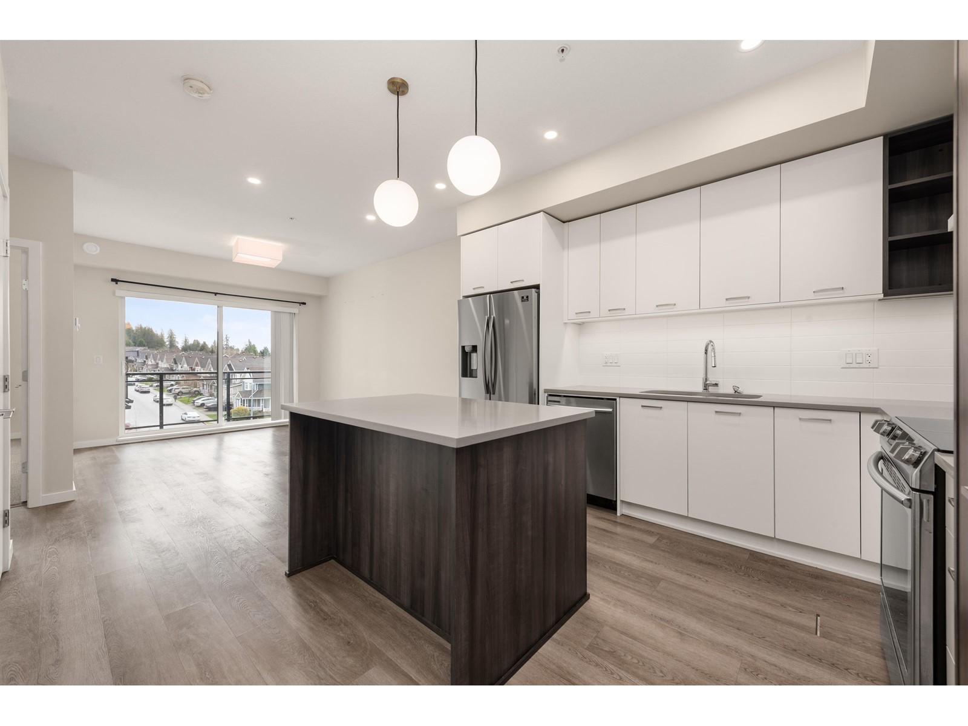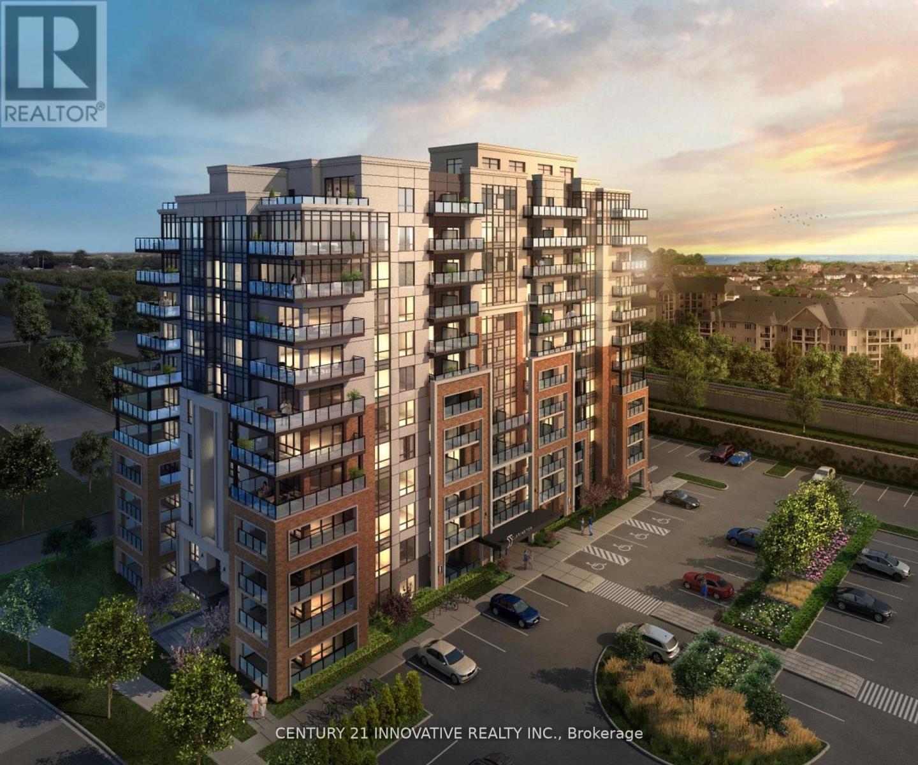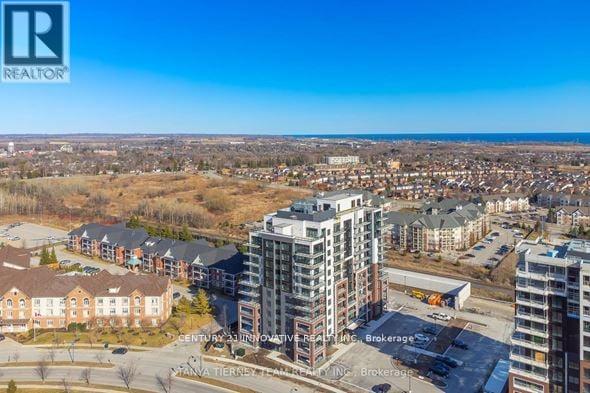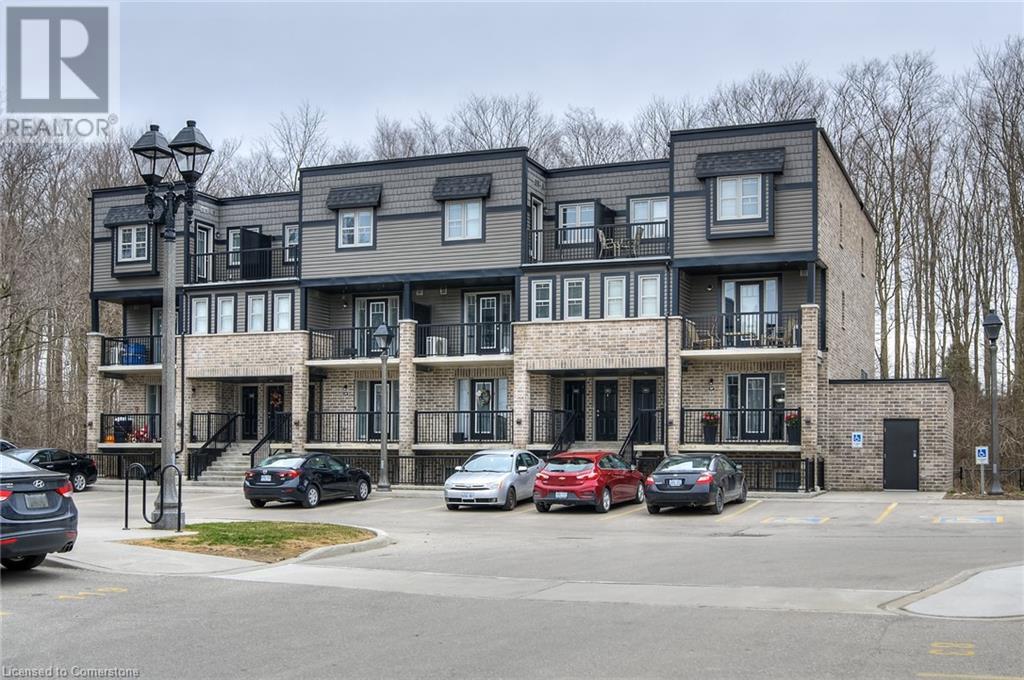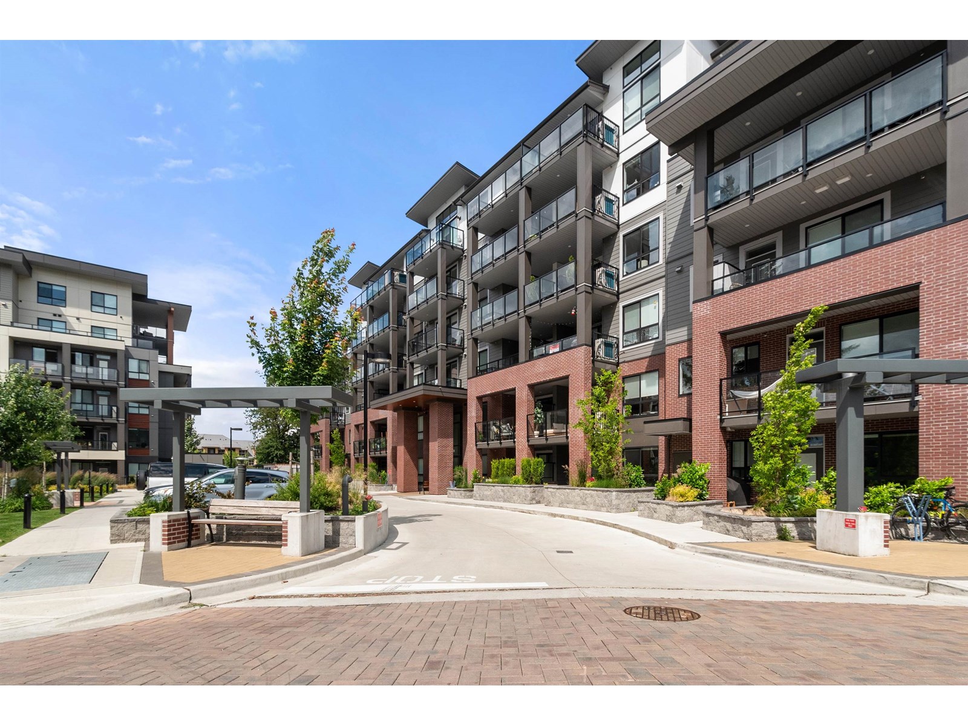1770 Richter Street Unit# Ph18
Kelowna, British Columbia
Discover your sanctuary in this exclusive top-floor penthouse corner unit, where privacy meets sophisticated urban living. Nestled at the end of the hall, this light-filled retreat bathes in natural sunlight, offering serene courtyard views that create a peaceful escape from the bustling city below. Step inside to find two spacious bedrooms, each with its own ensuite bath for ultimate comfort and convenience. The second bedroom features a sleek Murphy bed, perfect for guests, a home office, or whatever inspires you. Thoughtful touches like custom storage solutions throughout and a rare on-floor storage room just steps from your door make organization effortless and add to the condo’s practical appeal. The location is a dream for city dwellers. With a Walk Score of 93 and a Bike Score of 97, this vibrant neighborhood puts you within moments of downtown, public transit, a sprawling 5-acre park, and even an off-leash dog area for your furry friends. Plus, a new pedestrian overpass on the horizon promises to make car-free living even more seamless and convenient. This penthouse is more than a home—it’s a lifestyle. Private yet perfectly connected, it blends luxury, tranquility, and urban accessibility in a way that’s truly rare. Don’t let this opportunity slip away—schedule your private tour today and see it for yourself! (id:60626)
2 Percent Realty Interior Inc.
3304 13778 100 Avenue
Surrey, British Columbia
Park George by Concord Pacific. This brand new, bright south facing 1 bedroom & bath w/ spectacular water views. Features a good size balcony perfect for summer bbq's, integrated smart home technology, Central Air Conditioning, Bosch & Bloomberg appliances, luxury interior finishing, cordless blinds, laminate flooring and quartz countertops. Building is equipped with resort-style amenities including a pool w/ hot, steam/sauna, gym, cinema deck, putting green, playground, massage room, co-working lounge, entertainment lounge, pet grooming, game room, outdoor BBQ area & 24 hour concierge service. Unbeatable location, just steps to King George Skytrain station, Save on Foods,T&T supermarket, Walmart, City central shopping centre, SFU & so much more. Comes w/ 1 full size EV parking & 1 locker. (id:60626)
Sutton Group-West Coast Realty
Trg The Residential Group Realty
79 147 Heritage Way
East Uniacke, Nova Scotia
Indulge in effortless, one-level living in this beautifully designed 2-bedroom, 4-piece bath bungalow, perfectly situated to capture breathtaking panoramic lake views. Only two years old, this home exudes modern elegance with an open-concept layout that seamlessly blends the spacious living room, dining area, and a chef-inspired kitchenideal for entertaining and everyday living. Enjoy the sleek contemporary wood stove, offering both warmth and ambiance, and creating a cozy atmosphere perfect for relaxing after a day by the lake. Wake up to panoramic lake views from your front windows, and end your day with sunsets that feel like they were painted just for you, and you may even get a glimpse of the Northern Lights! The covered front porch invites quiet mornings with coffee, while the very private backyard offers a peaceful escape surrounded by mature, lush landscaping, and the paved driveway ensures convenience and curb appeal. Outdoors, enjoy multiple lake access points ideal for swimming and kayaking, shared docks, a convenient boat ramp, and an impressive walking trail system that winds through nature. With 5 years remaining on the Lux new home warranty, and additional features including a dedicated storage shed, and quality finishes, this home is the perfect retreat for those who appreciate style, comfort, and the serenity of lakeside living. (id:60626)
Engel & Volkers
795 Ontario Street Unit# 104
Penticton, British Columbia
Introducing Creekside Lane, located next to Penticton Creek and a short walk to schools, grocery stores, and other downtown amenities. This progressive development of townhomes has been designed with a focus of creating an exceptional new home and maximum value in today’s housing market. The design provides an open concept main floor living space, which includes storage and direct access to outdoor space. On the upper floor you will have a primary bedroom with ensuite plus a second bedroom and bathroom. Each unit will enjoy a south facing patio area. This community will be connected by a walkway along the south side of the development. Each unit will have its own parking space. This project is brought to you by local builder/developer, Beach House Developments Inc., who has an excellent track record of quality. Call for details today. **An alternate floor plan is available for a main floor powder room for a limited time. (id:60626)
Royal LePage Locations West
B407 20087 68 Avenue
Langley, British Columbia
Welcome to PARK HILL - One of the most convenient yet secluded neighbourhoods in Willoughby Heights. This 1Bed+Den penthouse unit is a stone's throw away from everything you need - Costco, Superstore, T&T, Willowbrook Shopping Centre, Latimer Village, Langley Events Centre (~6 minutes), Cineplex & HWY 1 (~9 minutes). Steps from nearby parks, playgrounds, trails & schools. Short drive from recreation centre, swimming pool & golf courses. This efficient & thoughtful floor plan has no wasted space. Floor-to-ceiling windows provide plenty of natural light throughout the unit. The 11-ft ceiling adds more than just a touch of elegance & sophistication to your bedroom - it creates an airy, open atmosphere with excellent air circulation. Sitting atop the hill offers excellent privacy when enjoying the wonderful view of the valley from balcony. On top of that? Ultra-low Strata Fee (id:60626)
Rennie & Associates Realty Ltd.
412 - 55 Clarington Boulevard
Clarington, Ontario
Fall in love with modern, affordable living right in the heart of downtown Bowmanville! MODO Condo is an incredibly vibrant development just 35 minutes east of Toronto offering a laid- back atmosphere close to every modern convenience! Browse unique & eclectic shops, take advantage of an abundance of greenspace, restaurants, & the soon-to-be-built GO Train Station!With plenty of space to relax & recharge, the building amenities available are second to none! Host a celebration in one of the well equipped multipurpose rooms, entertain on the rooftop terrace with BBQ, get a workout at the fitness centre or yoga studio, or simply unwind in the spacious lounge. At MODO Condo, there always so much within reach! This 1Bed 2Bath unit features an open concept layout with luxury vinyl flooring, Quartz counter, 9' ceiling, Open Balcony & many more! (id:60626)
Century 21 Innovative Realty Inc.
812 - 55 Clarington Boulevard
Clarington, Ontario
Fall in love with modern, affordable living right in the heart of downtown Bowmanville! MODO Condo is an incredibly vibrant development just 35 minutes east of Toronto offering a laid back atmosphere close to every modern convenience! Browse unique & eclectic shops, take advantage of an abundance of greenspace, restaurants, & the soon-to-be-built GO Train Station!With plenty of space to relax & recharge, the building amenities available are second to none! Host a celebration in one of the well equipped multipurpose rooms, entertain on the rooftop terrace with BBQ, get a workout at the fitness centre or yoga studio, or simply unwind in the spacious lounge. At MODO Condo, there always so much within reach! This 1Bed 2Bath unit features an open concept layout with luxury vinyl flooring, Quartz counter, 9' ceiling, Open Balcony & many more (id:60626)
Century 21 Innovative Realty Inc.
818 Sutil Point Rd
Cortes Island, British Columbia
FULL OF CHARM – MUST VIEW! Tucked away in sought-after Mansons Landing, 818 Sutil Point Rd offers privacy, serenity, and an affordable entry point into the Cortes Island market. This charming 750-square-foot caravan-style cottage provides stunning lake views toward East Redonda and feels worlds away—yet it’s just steps from downtown amenities. The split-level layout features a lower-level primary bedroom, hand-carved local wood details, and sweeping driftwood arches. Includes a cozy wood stove for cold nights, a tiled shower room, and inviting indoor-outdoor flow. Expansive decks and entertaining areas invite gatherings, while zoning allows for a second dwelling, offering room to grow. Permitted septic, shared well with excellent filter system. A rare blend of seclusion and convenience at an exceptional price point on beautiful Cortes Island. Mansons Landing Park and the Government Dock for mooring your boat are just 3 minutes away. Purchase includes a 1/22 interest in a lakefront lot. (id:60626)
Exp Realty (Cr)
78 Hudson Avenue
Charlottetown, Prince Edward Island
Welcome to your new home in Charlottetown?s most sought-after subdivision! This beautifully designed rancher boasts over 1,500 square feet of thoughtfully planned living space, perfect for both first-time homeowners and those looking to enjoy a maintenance-free lifestyle. Featuring three well-appointed bedrooms and two stylish bathrooms, this home offers comfort and functionality in every corner. The open-concept kitchen and dining area create a welcoming atmosphere, ideal for both everyday living and entertaining. Nestled on a generous lot, this property comes with a paved double driveway and a seeded lawn, ready for you to make it your own. The kitchen is equipped with sleek stainless steel appliances, adding a touch of modern convenience. There?s still time to personalize your new home by choosing some of the finishing touches like flooring and paint colors, allowing you to truly make it your own. Enjoy peace of mind with an 8-year new home warranty included and the HST incorporated into the price (rebate to be assigned to the builder). All measurements are approximate and should be verified by the purchaser if deemed necessary. Don?t miss this opportunity to own a beautiful new home in Charlottetown?s newest and most vibrant community. (id:60626)
RE/MAX Charlottetown Realty
72 Hudson Avenue
Charlottetown, Prince Edward Island
Welcome to your new home in Charlottetown?s most sought-after subdivision! This beautifully designed rancher boasts over 1,500 square feet of thoughtfully planned living space, perfect for both first-time homeowners and those looking to enjoy a maintenance-free lifestyle. Featuring three well-appointed bedrooms and two stylish bathrooms, this home offers comfort and functionality in every corner. The open-concept kitchen and dining area create a welcoming atmosphere, ideal for both everyday living and entertaining. Nestled on a generous lot, this property comes with a paved double driveway and a seeded lawn, ready for you to make it your own. The kitchen is equipped with sleek stainless steel appliances, adding a touch of modern convenience. There?s still time to personalize your new home by choosing some of the finishing touches like flooring and paint colors, allowing you to truly make it your own. Enjoy peace of mind with an 8-year new home warranty included and the HST incorporated into the price (rebate to be assigned to the builder). All measurements are approximate and should be verified by the purchaser if deemed necessary. Don?t miss this opportunity to own a beautiful new home in Charlottetown?s newest and most vibrant community. (id:60626)
RE/MAX Charlottetown Realty
1989 Ottawa Street S Unit# 30f
Kitchener, Ontario
This beautiful MAIN FLOOR stacked townhome shows like a model and features over 865 square feet of bright, open-concept living space – all on a single level! Two good sized bedrooms, ample closet space, one full bathroom and in-suite full sized laundry compliment the stylish principal living spaces on display here. Completely carpet-free with upgraded luxury vinyl plank flooring and freshly painted throughout. The upgraded kitchen features a large built-in pantry alongside the refrigerator, as well as stylish granite countertops. This unit’s premium location is settled at the edge of the development, and its spacious private patio overlooks absolutely beautiful mature woodland – all while being only five minutes from the many amenities of the Sunrise Shopping Centre, excellent schools and the expressway at Homer Watson Boulevard. One dedicated parking spot is included! Main floor units do not come for sale often and this one is move in ready! (id:60626)
Chestnut Park Realty Southwestern Ontario Limited
Chestnut Park Realty Southwestern Ontario Ltd.
103 45511 Campus Drive, Garrison Crossing
Chilliwack, British Columbia
Welcome to the York in Garrison! This spacious, one-year-old, 717 sqft, ground floor 2-bedroom, 1-bath corner unit condo offers modern living in a prime location. As a former show home, it features designer finishes, upgraded fixtures, and a bright, open layout. Enjoy a sleek kitchen with stainless steel appliances, generous bedrooms, in-suite laundry, and easy ground-floor access. Step outside to your own private patio! Located close to shopping, dining, transit, and parks"”this move-in-ready home blends comfort, style, and convenience. Comes with 2 parking stalls & 1 storage locker. (id:60626)
RE/MAX City Realty
Advantage Property Management




