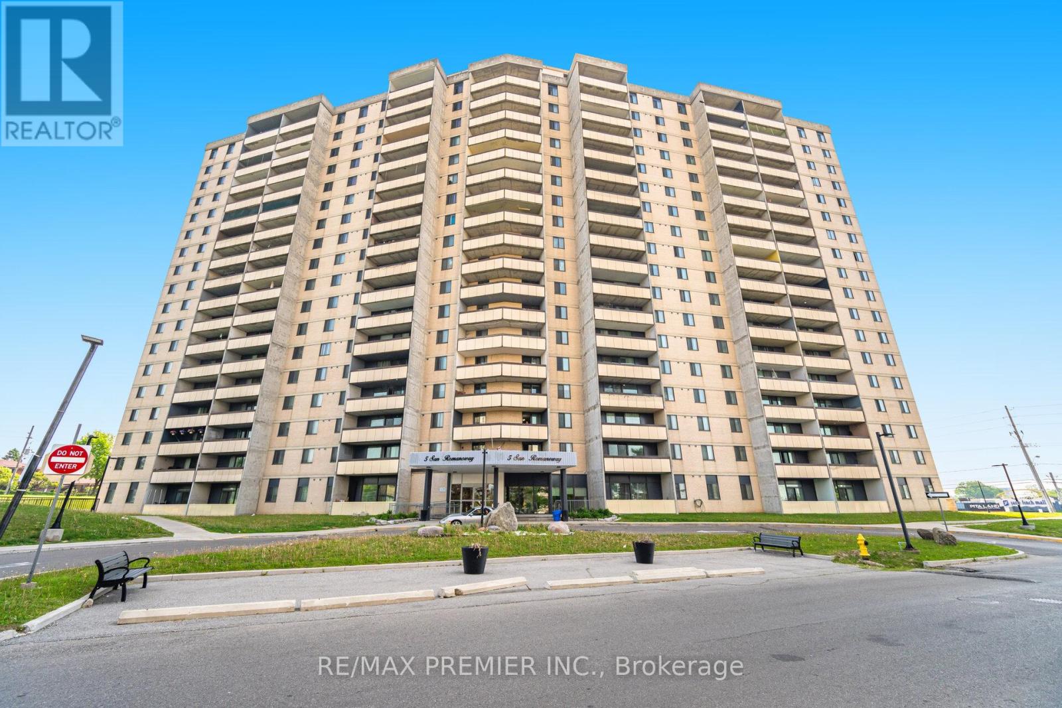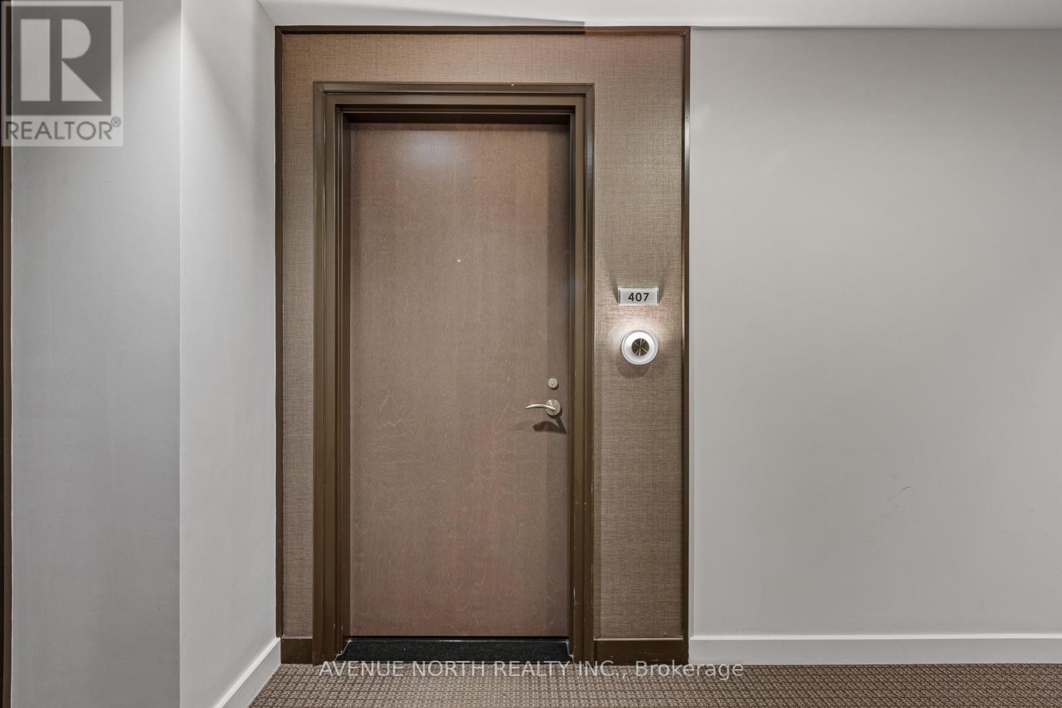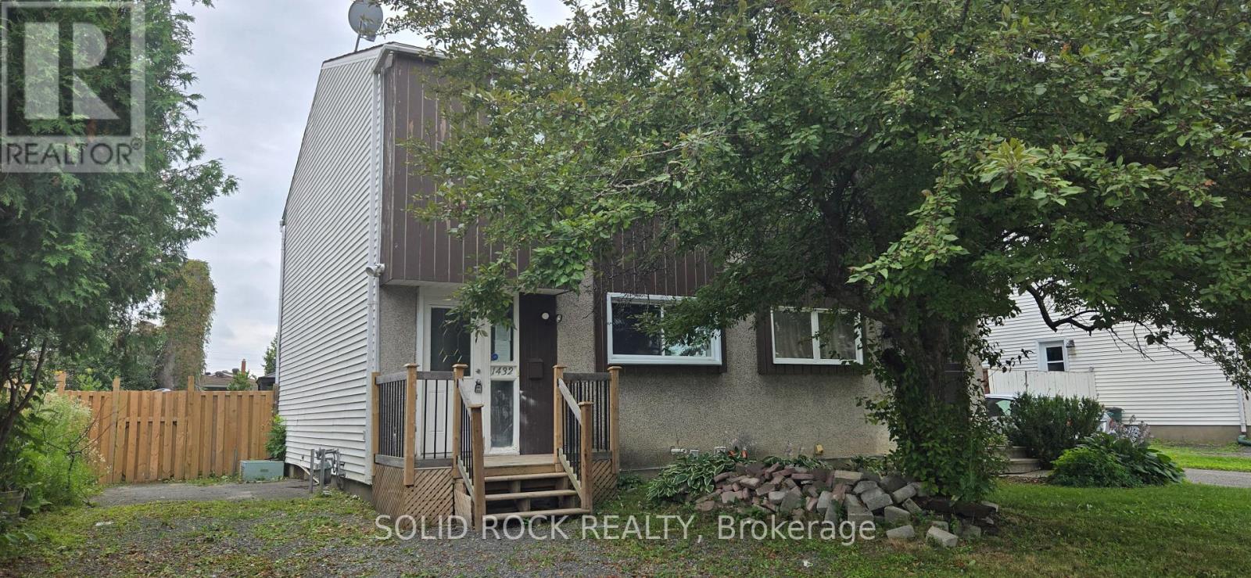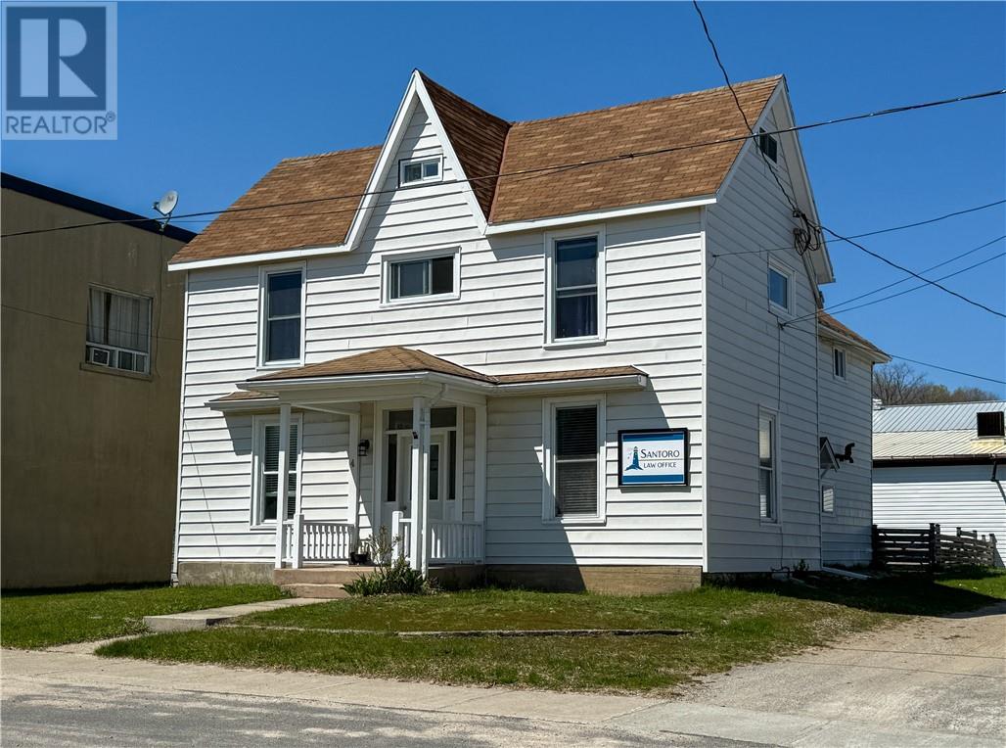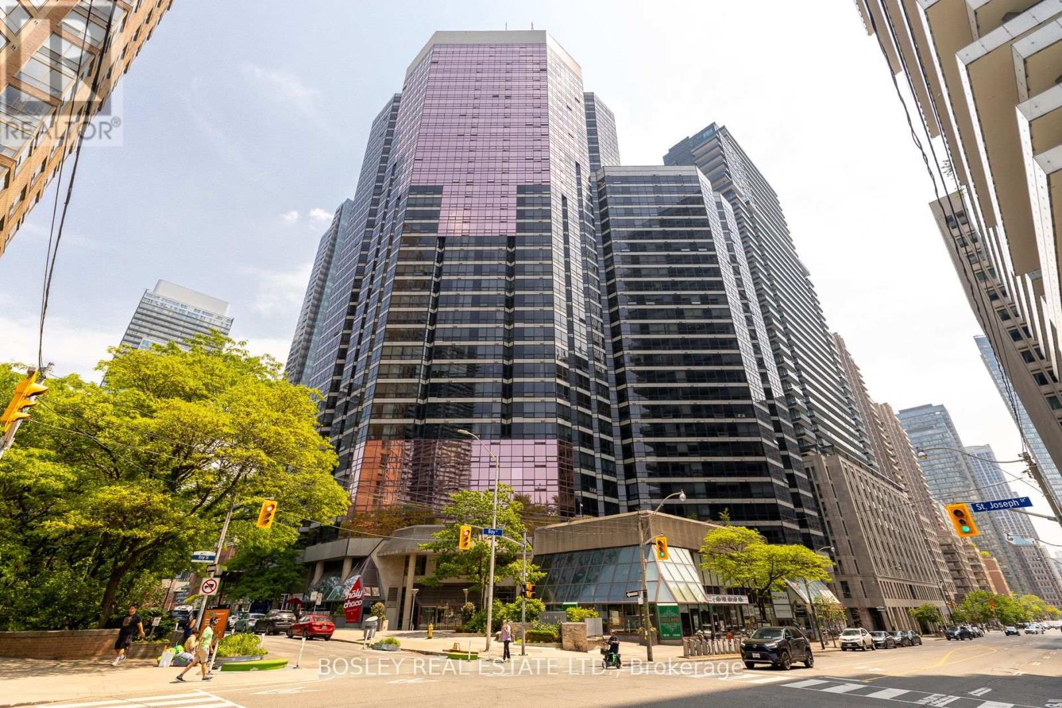402 - 5 San Romanoway
Toronto, Ontario
Your Search Ends Here! This Bright & Spacious 3 Bedroom, 2 Washroom Condo Is Priced To Sell! This Unit Features An Ideal Layout, Large Sunken Living Room With Gorgeous Laminate Flooring, Beautiful Modern Kitchen With S/S Appliances And Plenty Of Storage Space, Spacious Bedrooms, Private Ensuite In Primary, Large Balcony With A Very Nice View And Much More! This Condo Must Be Seen! The Building Is Located In A Prime Location Just Minutes Away From York University, Transit, TTC Subways, Highways, Schools, Shopping, Etc. Don't Miss Out On This Amazing Opportunity! (id:60626)
RE/MAX Premier Inc.
407 - 108 Richmond Road
Ottawa, Ontario
Live in the heart of Westboro steps from popular landmarks, fine dining, bistros, cafes & shops. Qwest has everything you need! Minutes from Ottawa River-cycle, run, walk or ski along the Parkway or relax at the Westboro Beach. Contemporary & unique this condo features upscale finishings include maple HW, 9ft ceilings, grand windows, state of the art kitchen, pull out Broan hood fan, quartz countertops, tiled backsplash, island w/breakfast bar, unique lighting treatments w/copper tin accent bulkhead in kit/foyer, tiled brick wall, custom blinds. High-end amenities include rooftop terrace w/BBQ's/hot tub, fitness, theatre, games/event room! 831 sq ft Terrace! (id:60626)
Avenue North Realty Inc.
906 Thackeray Street
Trail, British Columbia
Welcome to this beautifully updated family home nestled in the heart of Warfield, just minutes from world-class skiing, golfing, hiking, and biking. This inviting 3-bedroom, 2-bathroom home is perfect for families, first-time buyers, or those looking to downsize without sacrificing comfort or style. The main floor offers an open-concept living space with warm hardwood floors, two spacious bedrooms, and a full bathroom. The bright, functional kitchen flows seamlessly into the dining and living areas, creating the perfect layout for entertaining or everyday living. Downstairs, you’ll find a cozy family room, a third bedroom, and an additional full bathroom—ideal for guests, teens, or a private home office. New carpet in the main floor bedrooms adds warmth and comfort. Step outside to enjoy a sweet, fenced in backyard with multiple garden beds, two storage sheds, and plenty of space for kids or pets to play. The carport adds convenience while the driveway offers room for additional vehicles or RV. Recent upgrades include a 200-amp electrical panel, a high-efficiency gas forced-air furnace, and a hot water tank—all offering peace of mind and energy savings. Whether you’re hitting the slopes at nearby Red Mountain, teeing off at Redstone Golf Course or exploring local trails, this location offers year-round adventure and a strong sense of community. Don’t miss your chance to own this adorable, move-in-ready home in one of the Kootenays’ most desirable neighbourhoods. (id:60626)
Century 21 Kootenay Homes (2018) Ltd
501 - 557 The East Mall
Toronto, Ontario
If you are looking for a very affordable full size co-op apartment in a quiet, well managed, 6 storey, 45 unit building take a look at this. This updated south-east corner suite has 2 bedrooms, one bath and balcony with south exposure. Approximately 1,000 square feet with $596 per month maintenance fee including taxes and utilities. You can't get better than that. Lots of green space and conveniently located. (id:60626)
Alkins Real Estate Ltd.
711 Western Avenue
Williams Lake, British Columbia
Rare half acre lot in the heart of downtown! Brimming with mid-century appeal, this beautifully situated 3 bedroom, 2.5 bathroom home offers the perfect blend of privacy, space, and convenience. Step from the spacious kitchen and dining area onto a private sundeck—ideal for family meals and quiet evenings. You will love the fully fenced yard, complete with a greenhouse, two storage sheds, and even a chicken run. Explore three bright bedrooms upstairs, with a thoughtful ensuite off of the primary. Downstairs boasts updated ceiling, floors, and new bathroom, with large rec room centered by a wood burning fireplace. This property has an extended double gate access to the back lane for easy storage and carriage house potential! A true hidden gem within city limits. Don't miss out! (id:60626)
Royal LePage Interior Properties
208 Clydesdale Avenue
Cochrane, Alberta
Immaculate, 3 bedroom, 2.5 bathroom TOWNHOME in Heartland, Cochrane. Enjoy hassle free, NO CONDO FEE living in this vibrant and growing community. This townhome is a 2020 build by Rohit Homes and is being sold by the original owners.This home packs a punch from the moment you step inside; upgraded tile entrance front and back, striking colour scheme, designer light fixtures plus quartz countertop with matching quartz throughout. FUNCTIONALITY REIGNS with large counter being the focal point of the living and dining area, a great place to spend time with friends and family. STAINLESS STEEL appliance package in kitchen speaks to the quality and upgrades in this home, with the kitchen feeling roomy and spacious. Step outside the back porch to your low maintenance yard and access to your new DOUBLE CAR DETACHED GARAGE. Back alley access means no neighbours behind and a safe space to play street hockey or tinker in the garage without traffic whizzing by.Upstairs you are greeted by a cozy bonus room with the versatility for home entertainment, space for the kids or a small Fitness area. Primary bedroom with ensuite includes upgraded finishings and quartz countertop. 2 additional, good sized bedrooms upstairs and a separate 4-piece bathroom is enough space for the whole family.Find a basement ready for your personal touch, with a SENSIBLE FLOORPLAN and no out of place support structures to hinder your future development plans. Heartland is an ideal location, with a friendly atmosphere and the 1a/22 Highway exchange being close to completion. Future HORSE CREEK SPORTS PARK North of the 1a has broken ground and Heartland is an easy 30-40 minute drive to the mountains. QUICK POSSESSION is available for you to move in right for the start of summer! (id:60626)
2% Realty
109 378 Esplanade Avenue, Harrison Lake
Harrison Hot Springs, British Columbia
This lakefront property is a must-see! Located in the highly desirable Laguna Beach Complex in Harrison Hot Springs, this beautifully updated home offers breathtaking views of Harrison Lake and the surrounding mountains from every room. Enjoy peace, serenity, and resort-style living right at your doorstep. Step into an open, spacious floor plan featuring new flooring, fresh paint throughout, and a cozy gas fireplace. Modern kitchen equipped with stainless steel appliances, elegant white cabinetry, and ample counter space"”perfect for cooking and entertaining. ($5,000 spent in kitchen organizers) Both bedrooms are generously sized, and the unit features a new bathroom with a double walk-in rain shower. Relax with your morning coffee or evening glass of wine on the lanai overlooking the lake (id:60626)
Macdonald Realty (Surrey/152)
310 120 Esplanade Avenue, Harrison Hot Springs
Harrison Hot Springs, British Columbia
Discover the perfect oasis of relaxation and luxury at Aqua Shores - a premier condominium community offering spa-inspired bathrooms with deep soaker tubs and designer finishes. The gourmet kitchen is equipped with state-of-the-art appliances, perfect for whipping up culinary delights. With 9-foot ceilings, large windows, a private balcony, and high-end interior features, this is the perfect space to unwind. Escape the hustle of the city and bask in the sun-kissed views, cool rippling waters, and four seasons of magnificence. Aqua Shores Harrison is the ideal location for weekend retreats or daily indulgences. Explore local nature trails, sample delicious cuisine, and devote each day to yourself. Experience the charm of a small town with all the modern amenities you desire. * PREC - Personal Real Estate Corporation (id:60626)
RE/MAX Nyda Realty Inc.
1432 Leigh Crescent
Ottawa, Ontario
On a quiet street in desirable Carson Grove, this semi-detached freehold home is your opportunity to own in a neighbourhood that is close to everything- without condo fees! Located just minutes to amenities such as Costco, Gloucester Mall, CSIS,CMHC, NRC and walking distance to the LRT. Large eat-in kitchen on the main floor with a large Living Room that opens out to a private yard.Main floor kitchen has granite counters and newer appliances. Taxes estimated, Sold Under Power of Sale, Sold as is Where is. Seller does not warranty any aspects of Property, including to and not limited to: sizes, taxes, or condition. (id:60626)
Solid Rock Realty
4 Eleanor Street
Gore Bay, Ontario
Discover the perfect blend of historic charm and modern functionality with this beautifully renovated two-storey mixed-use commercial building located in the heart of downtown Gore Bay. Originally built in 1896, the building has been thoughtfully updated throughout and is completely move-in ready. The main floor features a spacious commercial office space that includes a welcoming reception area, a large private office, an expansive storage area, and an additional room that could serve as a second office, meeting room, or flexible workspace. The second and third floors are comprised of two separate residential units. The front unit, currently rented on a month-to-month basis, offers a private entrance, one bedroom, an open-concept living area, and a four-piece bathroom—ideal for long-term or short-term rental. The rear unit is currently used as an Airbnb and includes a full kitchen, living room, bedroom, four-piece bath, and laundry room with washer and dryer. It also features a finished loft with a second living area, an additional bedroom, and a sink, providing plenty of space for guests or extended stays. This versatile and fully updated property presents an excellent opportunity for investors, entrepreneurs, or anyone looking to combine commercial and residential space in one of Manitoulin Island’s most picturesque and bustling communities. (id:60626)
Royal LePage North Heritage Realty
4 Eleanor Street
Gore Bay, Ontario
Awesome income potential with current monthly income of $7500! Discover the perfect blend of historic charm and modern functionality with this beautifully renovated two-storey mixed-use commercial building located in the heart of downtown Gore Bay. Originally built in 1896, the building has been thoughtfully updated throughout and is completely move-in ready. The main floor features a spacious commercial office space that includes a welcoming reception area, a large private office, an expansive storage area, and an additional room that could serve as a second office, meeting room, or flexible workspace. The second and third floors are comprised of two separate residential units. The front unit, currently rented on a month-to-month basis, offers a private entrance, one bedroom, an open-concept living area, and a four-piece bathroom—ideal for long-term or short-term rental. The rear unit is currently used as an Airbnb and includes a full kitchen, living room, bedroom, four-piece bath, and laundry room with washer and dryer. It also features a finished loft with a second living area, an additional bedroom, and a sink, providing plenty of space for guests or extended stays. This versatile and fully updated property presents an excellent opportunity for investors, entrepreneurs, or anyone looking to combine commercial and residential space in one of Manitoulin Island’s most picturesque and bustling communities. (id:60626)
Royal LePage North Heritage Realty
1008 - 1001 Bay Street
Toronto, Ontario
Lovely 671 SF 1 bdrm +solarium/office and a locker. With open concept kitchen overlooking the living & dining area. This unit boasts floor to ceiling glass with solar-glare protection so you can enjoy the cityscape and all the natural light. The bedroom is quite large for a 1 bdrm and offers one full closet + another half closet and a 4PC ensuite The monthly fees for all units at 1001 Bay include cable + internet. Residents at 1001 Bay enjoy a comprehensive selection of amenities on the 2nd floor at Club 1001! There you will find a fully equipped gym that will rival any commercial gym. Also included is a squash & basketball court, sauna, media room, and a full indoor pool and hot tub, visitor parking and 2 Guest Suites for friends visiting and so much more. Did I mention the outdoor patio also on the 2nd floor with 4 hi-end Napoleon BBQs and seating for outdoor picnics in the summer? There are also many social activities including movie nights in the party room so you can get to know your neighbours and your 1001 Bay community. The interior of this striking glass building is welcoming and the lobby provides several different seating areas, as well as a cozy mezzanine with a library and games room. The main floor at 1001 Bay St condos has lots of dining options for quick and convenient dinners without having to leave the building. Walking 2 blocks south to the Wellesley subway station makes commuting a breeze. The Eaton Centre and its electrifying hub at Yonge & Dundas Square is a 12 min walk. Same for Toronto's premier Reference Library and UofT is minutes away. And many of the best teaching hospitals are around the corner. What more can you ask for in the exciting Bay St Corridor? This is an Estate Sale and sold in "As Is" conditition. (id:60626)
Bosley Real Estate Ltd.

