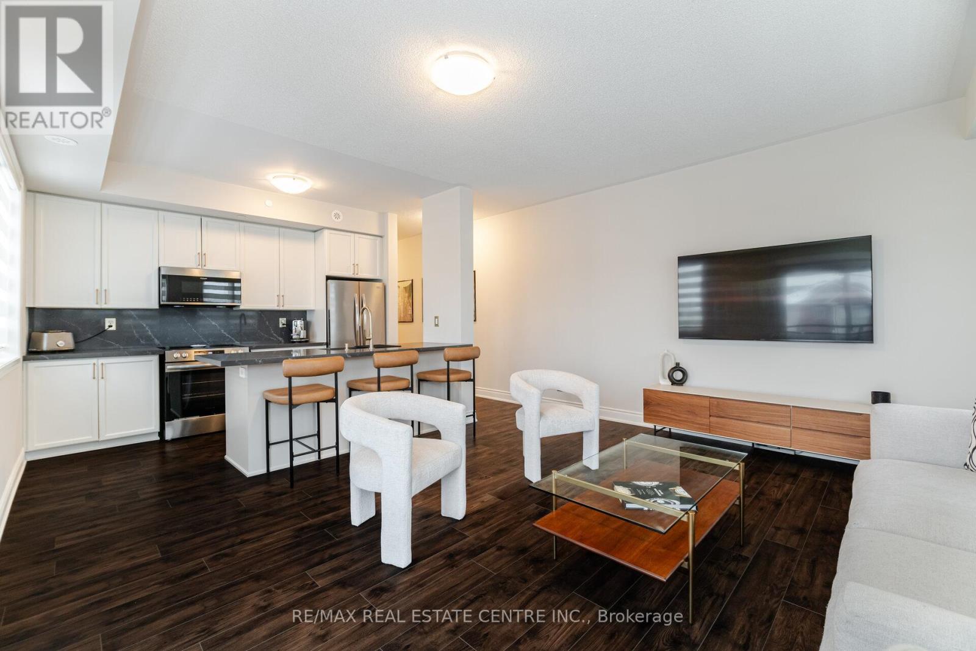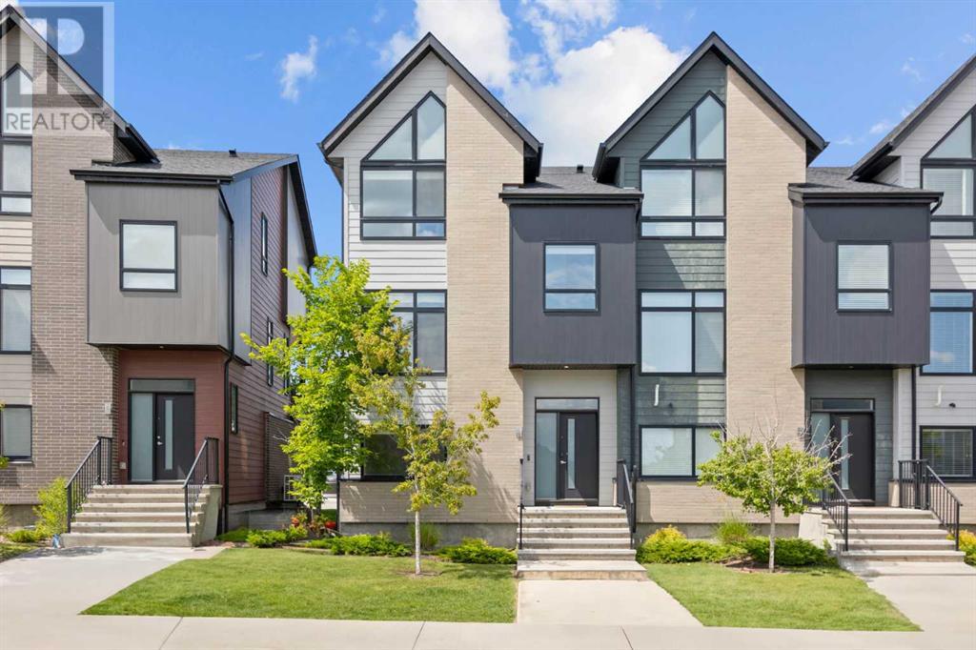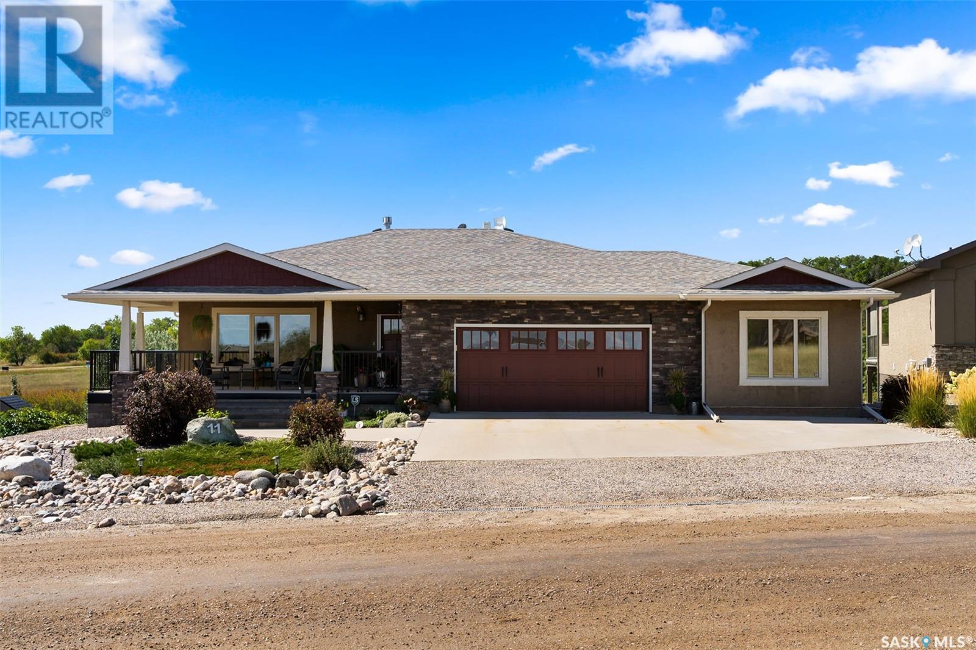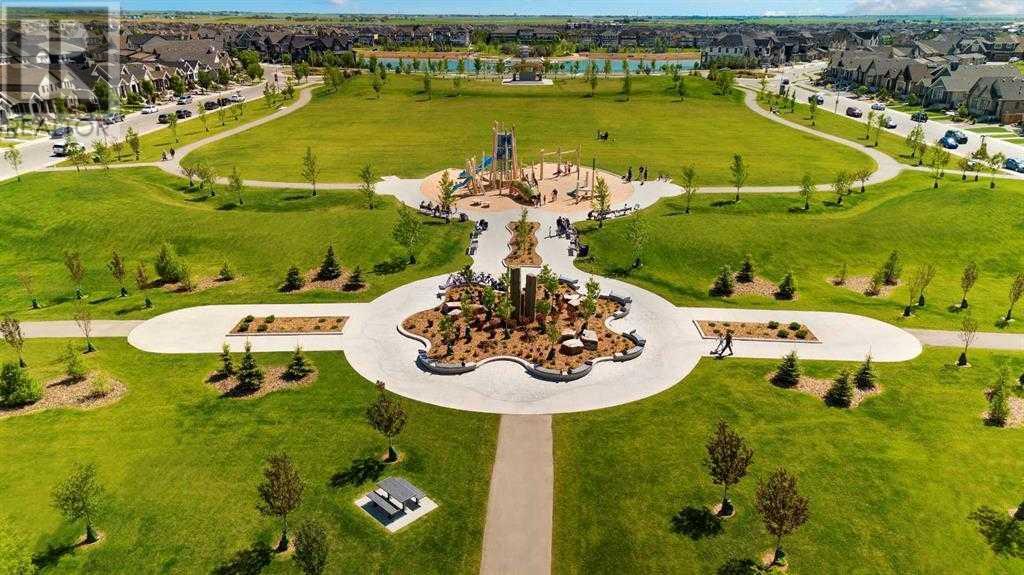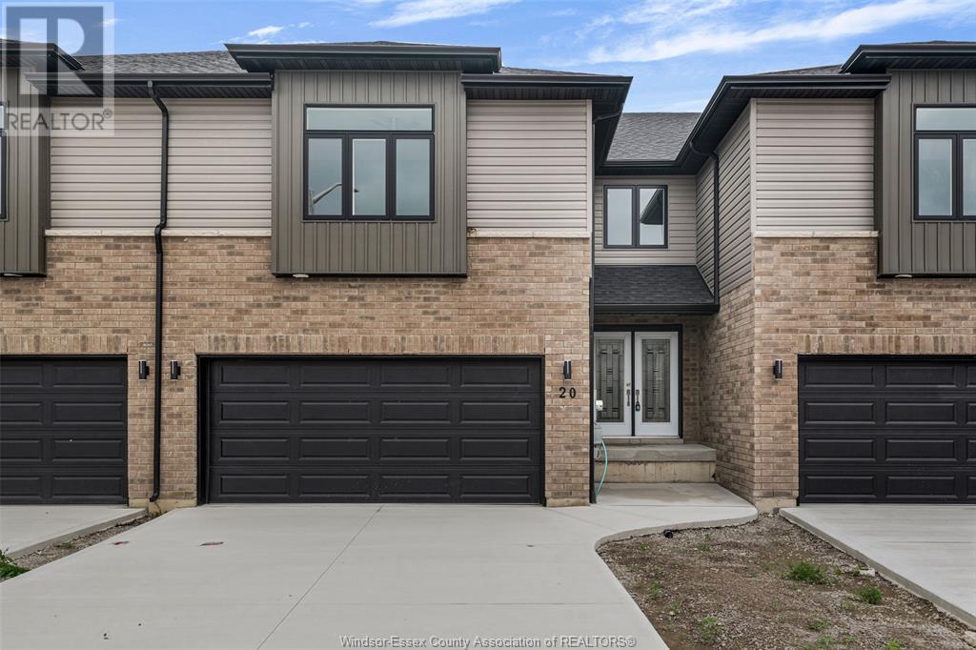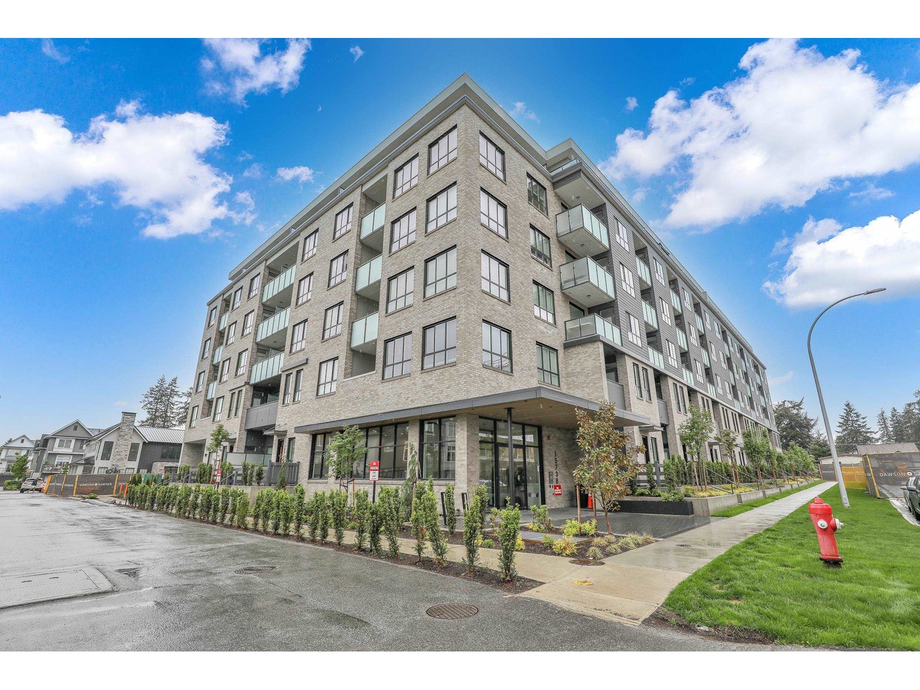305 - 5705 Long Valley Road
Mississauga, Ontario
Upgraded, sun-filled corner unit in the heart of Churchill Meadows offering 751 sq. ft. of bright, open-concept living space with panoramic windows and 9-ft ceilings. The spacious living and dining area flows into a modern kitchen featuring a center island, quartz countertops and backsplash, an undermount Kraus sink with Kraus faucet, over-the-range microwave, and sleek cabinetry, perfect for casual dining or entertaining. This beautifully maintained unit also includes newer laminate flooring and baseboards, fresh paint, updated porcelain tiles in the bathroom, modern light fixtures, and two private balconies accessible from both the living room and primary bedroom. Low maintenance fees and unbeatable convenience with easy access to public transit and major highways (403, 401 & QEW), plus close proximity to Credit Valley Hospital, top-rated schools, and parks making it an ideal choice for families, professionals, or investors. 1 underground spot #72 (Owned) (id:60626)
RE/MAX Real Estate Centre Inc.
75 Sage Meadows Circle Nw
Calgary, Alberta
Welcome to this stylish 3-story townhome with attached double car garage in the community of Sage Hill.This particular condo is an end unit with full height brick exterior wall in the front and cement board siding. It has a modern design inside with 3 storeys that boasts many upgrades, including all carpet areas , laminate hardwood floorings, bath and laundry tiles and air-conditioning. The entrance is on street level that features a good-sized office with a large window and easy access to the double garage in the back. The living area on the second level has an open concept design with a spacious living room, a functional kitchen and a roomy dining room with large windows on two sides. The southeast facing windows in the living room allow natural sunlight to brighten and warm up the home. Kitchen is equipped with stainless steel appliances including the upgrade of Elica 30” under the cabinet range hood and a 2022 french door fridge with water dispenser and bottom freezer. Countertops in the kitchen and baths were upgraded to 1 ¼” granite. By the dining room is an exit to a covered balcony with a gas line for barbeque. A 2-piece half bath is on top of the stairs from the ground level. All three bedrooms are on the top floor. The master bedroom is completed with vaulted ceiling, raked windows that extend right to the ceiling, a walk-in closet and a 4-piece ensuite which has been upgraded to the 5’ stand-up shower with framed 5 mm glass slider door. The other two bedrooms are served by another 4-piece main bath on this level. The double attached garage, both heated and insulated, is backside facing. This complex is within walking distance to Symons Valley Natural Reserve. Minutes to shopping centres and major traffic arteries and highways. Don't miss the opportunity to make it your own! Book your showings today! (id:60626)
Maxwell Capital Realty
53137 Calton Line
Malahide, Ontario
Check out this spacious farmhouse, remodeled to include an expansive vaulted ceiling over the great room (dining, living space) when you first enter the home clad in charming wood finishing. This home is great for a growing family. With 2 full bedrooms and the 3rd having been converted into a family room. Updates include roof (2012 with 30 yr shingles), newer windows, doors and appliances, gas furnace, with backup electrical heat. Lot features large chicken run with cow/horse barn and numerous garden sheds for storage. Great rural neighbours to the east and farmland to the west and north. 12 Minutes from Aylmer and amenities. (id:60626)
Pc275 Realty Inc.
2200 40 Avenue Unit# 6
Vernon, British Columbia
Tucked at the quiet end of a cul-de-sac, this quiet 55+ complex of just 14 homes lets you slip into a carefree, “practice-for-retirement” lifestyle while keeping all of Vernon at your feet. Inside, the 2 bed, 2 bath unit boasts 1100+ sq ft of single-level living is flooded with natural light thanks to an open plan & wall-to-wall glass sliding doors. Brand-new flooring anchors the space & the updated kitchen gleams with porcelain counters edged in copper, undermount sink, designer lighting, high-end SS appliances & new induction cooktop. The king-sized primary bedroom pampers with an ensuite featuring heated floors, a vessel copper sink, custom-tiled w/i shower, guests enjoy their own bedroom & a 2nd stylish 3-pc bath—also with a custom-tiled w/i shower. Step through those glass sliders & your private oasis awaits: a 21X8 ft covered patio with retractable shade screens, built-in storage, & irrigation-fed garden beds. Practice your short game on the synthetic-turf putting green (installed 2022) or relax in the sun!A full laundry room with storage, custom window coverings, quality lighting, covered parking, & guest stalls complete the package.Pets are welcome (with strata approval).A level 20-minute stroll delivers you to downtown cafes, shops, restaurants & Silver Star Mountain & Kelowna Airport are only 30 minutes away.Meticulously maintained & move-in ready, this Parkdale Place townhome lets you downsize the work & upscale the living.Come see why it’s such a pleasure to view! (id:60626)
Real Broker B.c. Ltd
11 Vista Del Sol
Mckillop Rm No. 220, Saskatchewan
Welcome to 11 Vista Del Sol in Sun Dale! This luxurious resort community has breathtaking views of Last Mountain Lake, a private beach and boat launch. Sun Dale Resort has a water filtration and sewer system that's operated by the RM of McKillop with a rate of $485/month, for water & sewer. The home is complete with a grinder pump for the sewer, which means no septic tank or hauling water. Located on a sprawling lot is a meticulously maintained 1,432 sq. ft. Northstar Homes built custom walk out bungalow with a wrap around deck & 3 car heated garage. Entering this beautiful home you’re greeted with a living room that's naturally lit with large windows & a 3 sided gas fireplace. The modern kitchen is a chef’s dream, featuring quartz countertops, an oversized eat up island, corner pantry, stainless steel appliances and an abundance of both cabinetry and counter space. Adjacent to the kitchen is a large dining ares that leads you to a maintenance free deck with a natural gas hookup and stunning views. Completing the main floor is a den, spacious primary bedroom, walk in closet and beautifully finished ensuite. As you descend the wide staircase, you’ll arrive in the fully finished walk out basement, with a large living room, 2 sizeable bedrooms, a 3 piece bathroom, laundry room, a generous size storage room & mechanical room. The lower patio is the perfect place to entertain and leads you to the exquisitely landscaped backyard designed for pure serenity. New wind resistant shingles installed in 2023 & new A/C in 2022. Sun Dale's residents have created a quiet friendly community where you can join their book club, billiard's group or fundraising committee. There's school busing to neighbouring towns, Bulyea & Strasbourg. Don't miss out on the opportunity to make this beautiful walkout bungalow & amazing community your new home! (id:60626)
RE/MAX Crown Real Estate
607 Mahogany Road Se
Calgary, Alberta
**BRAND NEW HOME ALERT** Great news for eligible First-Time Home Buyers – NO GST payable on this home! The Government of Canada is offering GST relief to help you get into your new home purchase. Eligibility restrictions apply. For more details, visit a Jayman show home or or discuss with your friendly REALTOR®. Welcome to Park Place of Mahogany. The newest addition to Jayman BUILT's Resort Living Collection is the luxurious, maintenance-free townhomes of Park Place, anchored on Mahogany's Central Green. A 13-acre green space sporting pickleball courts, tennis courts, community gardens, and an Amphitheatre. Discover the CHARDONNAY! An elevated and beautiful suite townhome with North and South exposures featuring the ALABASTER ELEVATED COLOUR PALETTE. You will love this palette - The ELEVATED package includes two-tone kitchen cabinets. Luxurious marble style tile at kitchen backsplash. Polished chrome cabinetry hardware and interior door hardware throughout. Beautiful luxury vinyl tile at upper floor bathrooms and laundry along with stunning pendant light fixtures over kitchen eating bar in matte black finish. The home welcomes you into ALMOST 1700 sq ft of fine living space showcasing 3 bedrooms, 2.5 baths, and a DOUBLE ATTACHED TANDEM HEATED GARAGE. The thoughtfully designed open floor plan offers a beautiful kitchen boasting a sleek Whirlpool appliance package, undermount sinks in kitchen and bathrooms, a contemporary lighting package, Moen kitchen fixtures and stunning Elegant QUARTZ countertops. Enjoy the expansive main living area with both rooms for a designated dining area and an enjoyable living room complimented with an abundance of windows, making this home bright and airy—North and South exposures with a deck and patio for your leisure along with AIR CONDITIONING for your warm Summer months. The Primary Bedroom on the upper level includes a generous walk-in closet and 5 five-piece en suite featuring dual vanities, a stand-alone shower, and a large soaker tub. Discover two additional sizeable bedrooms and a full bath for friends and family. Additional upgrades include the Extra Fit & Finish, spacious main floor area, central island kitchen layout, Whirlpool appliance package with electric slide-in range, chimney hood fan and French door fridge, kitchen back splash tile to ceiling, Vichy bathroom fixture package, Quartz countertops throughout and foyer area on lower level. Park Place homeowners will enjoy fully landscaped and fenced yards, lake access, and 22km of community pathways, and are conveniently located close to the shops and services of Mahogany and Westman Village. Jayman's standard inclusions for this stunning home are 6 solar panels, BuiltGreen Canada Standard, with an EnerGuide rating, UVC ultraviolet light air purification system, a high-efficiency furnace with Merv 13 filters, an active heat recovery ventilator, a tankless hot water heater, triple pane windows, smart home technology solutions and an electric vehicle charging outlet. (id:60626)
Jayman Realty Inc.
266 Galloway Boulevard
Midland, Ontario
DUPLEX - DETACHED RAISED BUNGALOW with 2 LEGAL SUITES - Attention All Investors - Looking to add to your existing real estate portfolio? Looking to begin investing in the local real estate market? This home features 2 self-contained Legal Suites. Upper unit with 3 Beds, 1 Bath. Lower Unit with 2 Bedrooms, 1 Bath. Both units include appliances, as shown - including stackable laundry. Four onsite parking spaces. Laminate, Ceramic Tile, some newer doors/trim, Lighting, newer appliances. Rents / Expenses - financial information available upon request. Enjoy living in one unit, with income from the second unit to off-set your own expenses and build your equity -or- rent out both units for monthly income! The choice is yours. Located in an ideal Midland location - steps to key amenities, marina, commuter routes. Take a look today. (Currently tenanted - min 24 hrs notice for all showings.) (id:60626)
RE/MAX Hallmark Chay Realty
1057 Frost Road Unit# 318
Kelowna, British Columbia
Ascent - Brand New Condos in Kelowna's Upper Mission. Discover Kelowna's best-selling, best-value condos where size matters, and you get more of it. #318 is a Contemporary and Stylish Merlot plan, and features an open floorplan, quartz countertops and stainless steel appliances. 2 Bedrooms are located on opposite sides of the living area, providing excellent privacy. The foyer is spacious with a nook suitable for a desk. Enjoy the outdoors with a nice-sized balcony off the living room. Size Matters and Ascent offers more. This 2-bedroom condo is approx 1,010 sqft. Plus, living at Alpha at Ascent means access to the community clubhouse, featuring a gym, games area, kitchen, patio, and more. Located in Upper Mission, you’re just steps from Mission Village at The Ponds where you'll enjoy Save On Foods, Shopper's Drug Mart, a Starbucks and various other services and businesses. Built by Highstreet, this Carbon-Free Home is eligible for PTT-exemption*, and comes with double warranty. Photos are of a similar home; some features may vary. Presentation Centre & Showhomes Open Thursday-Sunday 12-3pm. (id:60626)
RE/MAX Kelowna
363 Voyageur Place
Russell, Ontario
OPEN HOUSE : July 23 from 6:00 to 8:00 pm (join us at our model home at 379 Voyageur)! Location, location, location! If you have an active lifestyle & are looking for a home with no rear neighbours, then seize this rare opportunity. Corvinelli Homes offers an award-winning home in designs & energy efficiency, ranking in the top 2% across Canada for efficiency ensuring comfort for years to come. Backing onto the 10.2km nature trail, with a 5 min walk to many services, parks, splash pad and amenities! This home offers an open concept main level with engineered hardwood floors, a gourmet kitchen with cabinets to the ceiling & leading to your covered porch overlooking the trail. A hardwood staircase takes you to the second level with its 3 generously sized bedrooms, 2 washrooms, including a master Ensuite, & even a conveniently placed second level laundry room. The exterior walls of the basement are completed with dry wall & awaits your final touches. Please note that this home comes with triple glazed windows, a rarity in todays market. Lot on Block 4, unit B. *Please note that the pictures are from similar Models but from a different unit.* (id:60626)
RE/MAX Affiliates Realty Ltd.
20 Betty Court
Chatham, Ontario
BUILT AND READY FOR POSSESSION! JUST WHAT YOU'VE BEEN WAITING FOR. BRAND NEW LUXURY MODERN STYLISH TOWN HOME 2 STOREY STYLE MIDDLE UNIT IN DESIRABLE CHATHAM LOCATION!! GREAT CURB APPEAL, LRG INVITING FOYER LEADS YOU TO THE OPEN CONCEPT MAIN LVL W/VAULTED CEILINGS. LRG EAT-IN KITCHEN W/UPGRADED CABINETS & NICE W-IN PANTRY. OPEN CONCEPT LIV RM/DIN RM, 4 MASSIVE BDRMS & 2.5 FULL BATHS TOTAL ON MAIN LEVEL. SECOND LEVEL FLOOR LAUNDRY - LAVISH ENSUITE & W-IN CLST. NO REAR NEIGHBOURS - BACKS ONTO THE POND!! DOUBLE CAR GARAGE & HIGH QUALITY FINISHES THROUGHOUT. COME HAVE A LOOK TODAY! PEACE OF MIND W/7 YRS OF NEW HOME WARRANTY W/TARION! HOME IS BUILT AND READY FOR POSSESSION, OTHER MODELS AVAILABLE !! (id:60626)
RE/MAX Capital Diamond Realty
3565 Cherry Landing Ld Sw
Edmonton, Alberta
This charming two-story home with a double-attached garage features three bedrooms plus a bonus room and boasts fantastic finishes and a smart, efficient layout. Well maintained, this turnkey home offers an exceptional opportunity to live in the highly desirable community of The Orchards at Ellerslie. The home includes upgraded laminate flooring, stylish countertops, a fireplace, landscaped yard, deck, fenced backyard, and stainless steel appliances. The spacious open-concept main floor features a mudroom, while the upper level includes three generous bedrooms, a bonus room, a laundry room, and a luxurious 5-piece ensuite with a walk-through closet in the primary bedroom. The unfinished basement offers great potential for customization, allowing you to add value. Conveniently located near all amenities, this home is an excellent value for growing families. (id:60626)
Maxwell Polaris
102 15738 85 Avenue
Surrey, British Columbia
Welcome to Fleetwood Village 2 by Dawson & Sawyer! This ground-level Jr. 2 bed, 1 bath condo features 10-ft ceilings and a bright, open-concept layout. The kitchen offers grey quartz counters, stainless steel appliances, and modern white cabinetry. The primary bedroom includes a walk-through closet to a 3-piece ensuite. The second bedroom fits a double bed-ideal for a guest room, home office, or extra storage. Enjoy top-tier amenities: rooftop garden, fireside lounge, gym, yoga studio, co-working space, kids' play area, clubhouse, and party room with full kitchen. Steps to future SkyTrain, parks, schools, and shops. Includes 1 EV-ready parking and 1 storage locker. (id:60626)
Keller Williams Ocean Realty

