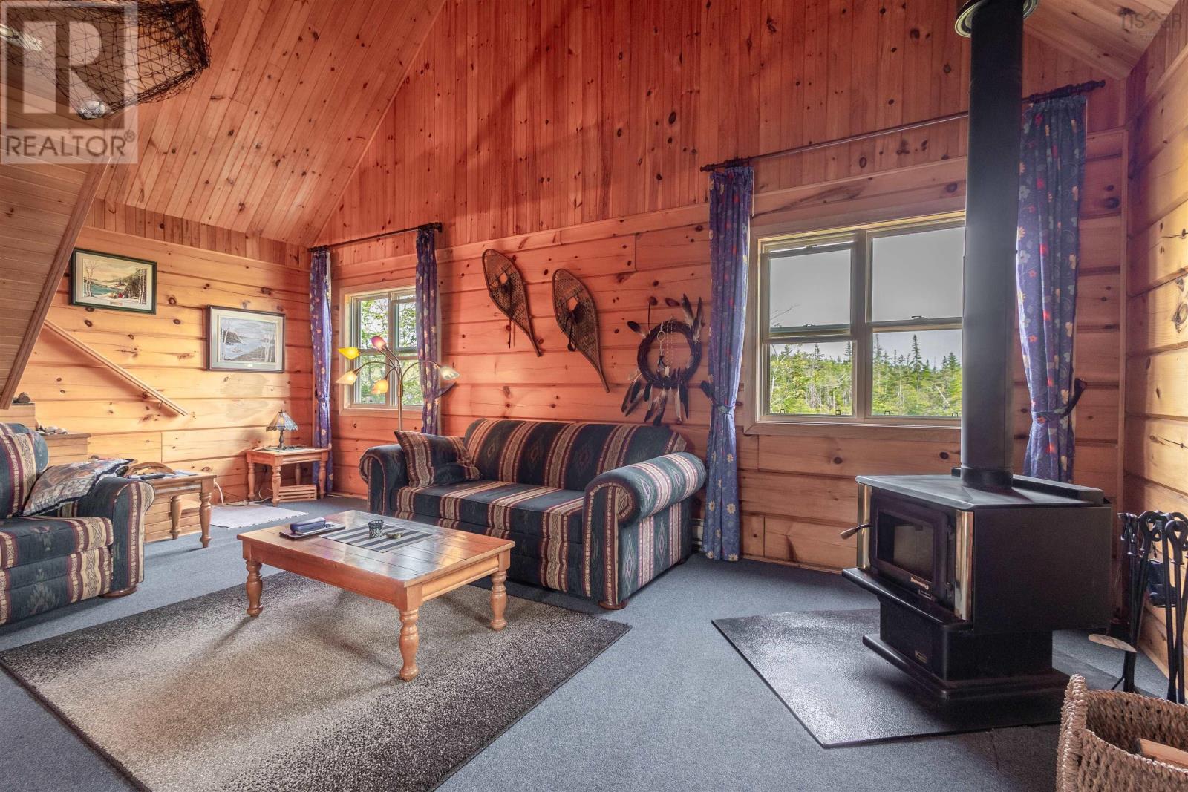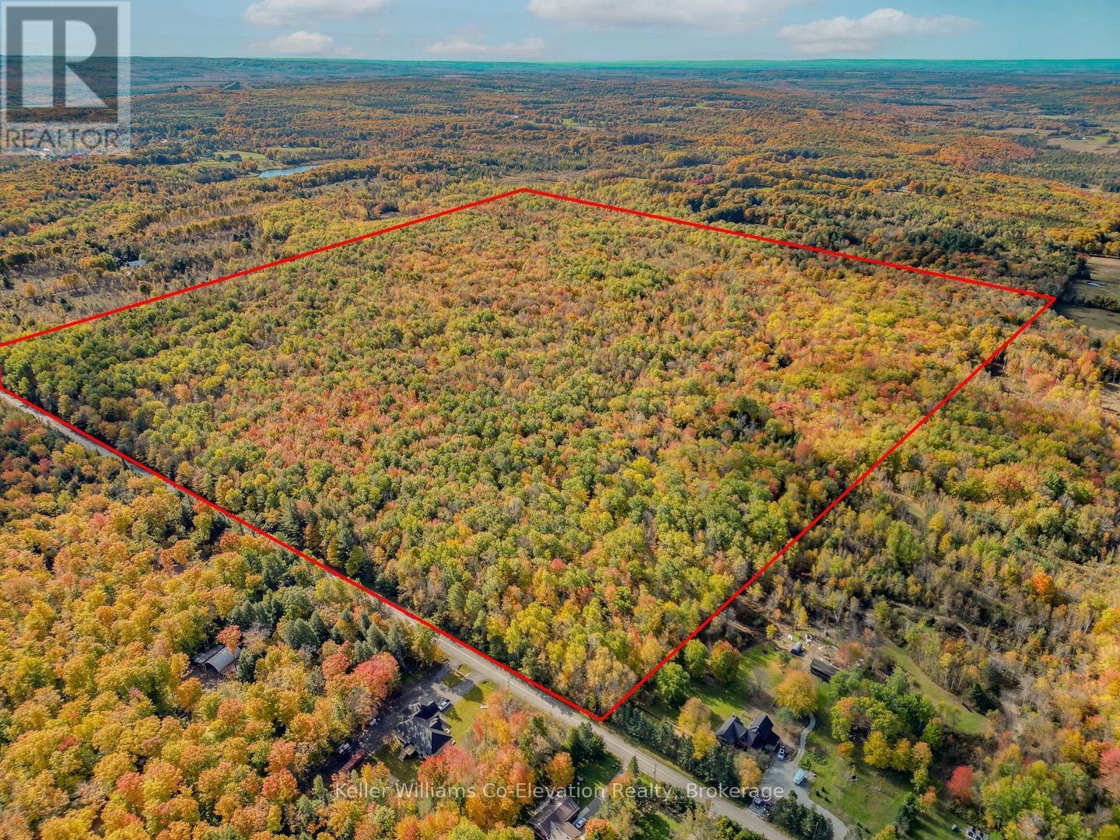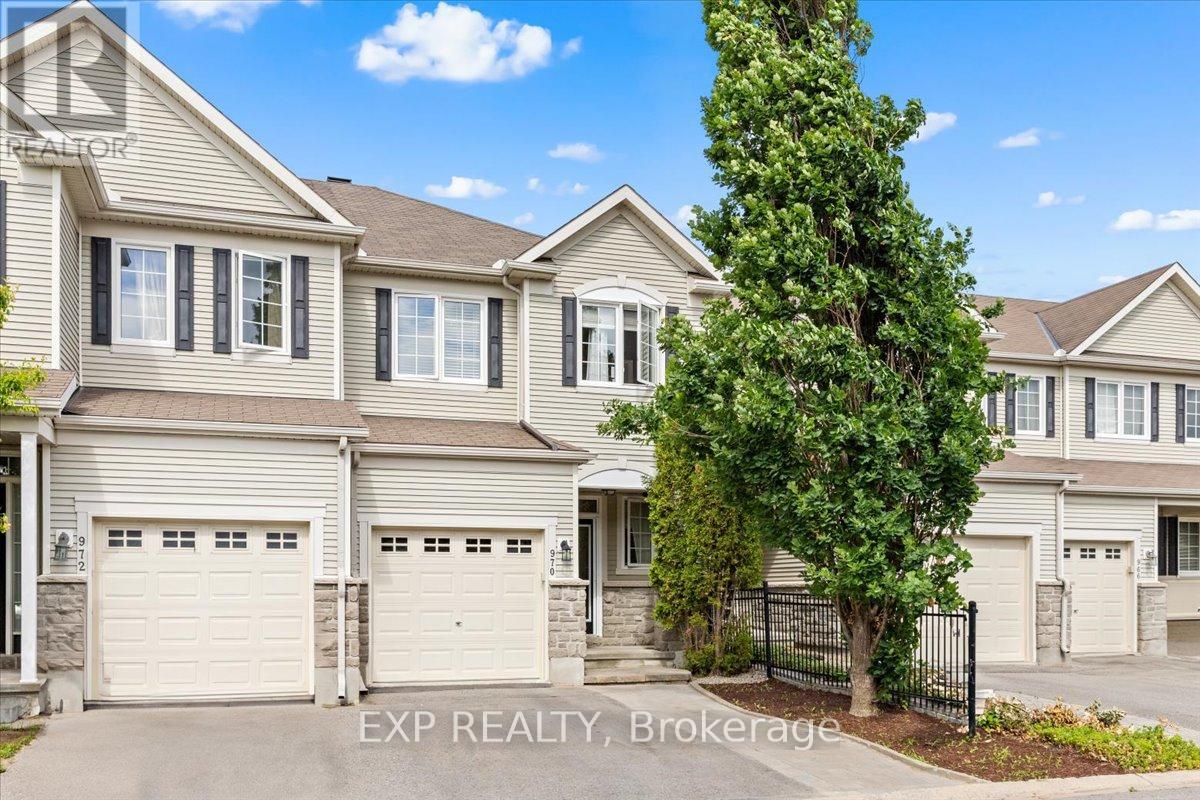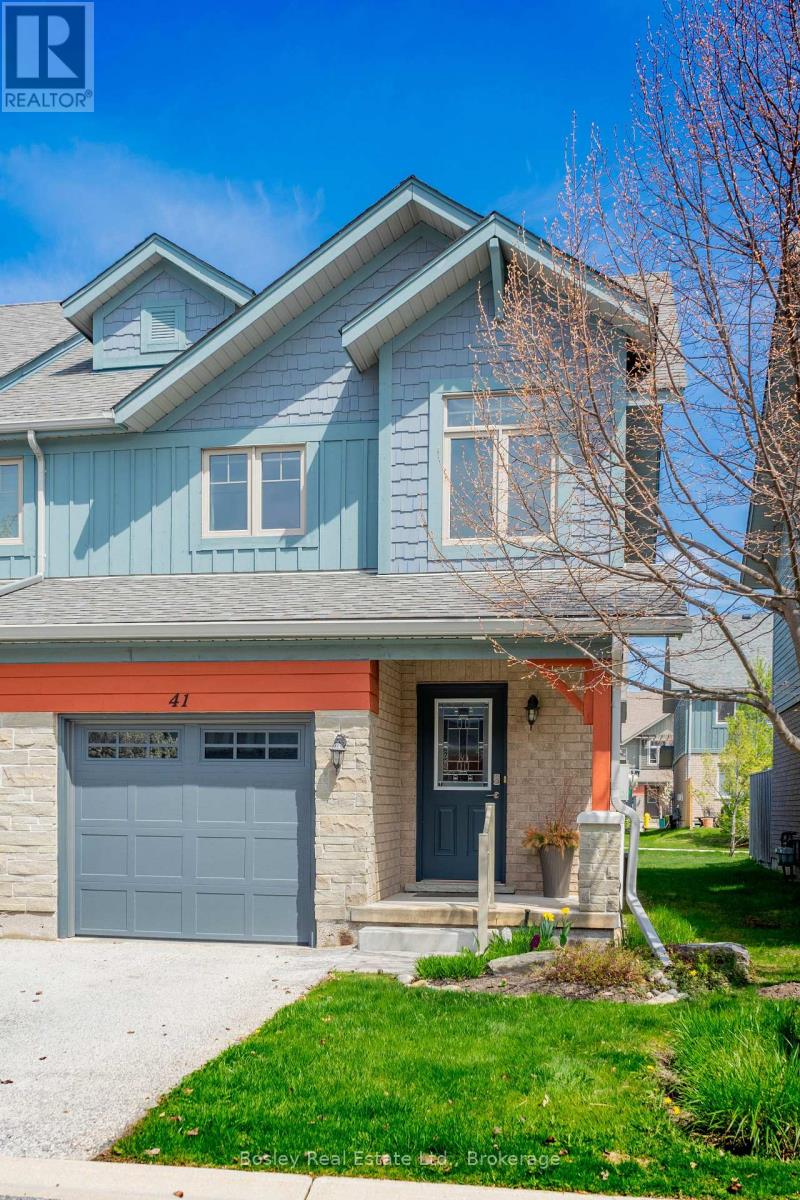53a, 54049 712 Township
Rural Grande Prairie No. 1, Alberta
Acreage only minutes from Grande Prairie, with two houses, detached 30x26 garage, shop 32x48 , coverall building 36x42 and situated on 5.84 acres. Privately treed and nice driveway leading up to your 1926sq-ft Bungalow home. Property needs some work / updating of course but price reflects that. Main floor consists of two living rooms, kitchen + dining, 3 bedrooms including the master with en-suite, and a full bathroom. Basement is a walk out basement with sliding doors to your back yard. House is heated by a boiler in the basement. Detached garage is massive and has had updated shingles in the last few years same as the main house. Shop/Quonset has concrete floor and very functionable for small business or tinkering. Coverall building is great for storage with gravel floor. Second house that looks like a barn is estimated to be built in 2005, it is so cute, with two bedrooms, massive living/entertaining room, loft living room with balcony with a view, full kitchen and bathroom great for future rental potential or guest house. Little garden shed and spot for future garden on the property. Not many acreages that come up like this one this close to town with loads of potential. Book your viewing today. Notice is required for all showings. (id:60626)
RE/MAX Grande Prairie
927 Bradshaw Crescent
London North, Ontario
Welcome to an exceptional opportunity in one of Stoneycreek's most sought-after neighbourhoods, where location, lifestyle, and value come together seamlessly. This beautifully maintained two-storey home is perfectly situated just steps from the YMCA and rec centre, across from a park, and within walking distance of some of the area's top-rated schools, making it an ideal setting for families of all kinds. Inside, you're greeted with a bright, open-concept main floor that offers great flow for everyday living and entertaining, featuring a spacious kitchen with generous counter space, a breakfast bar, and clear sightlines to the sunlit living and dining areas. Step out onto the large sundeck, perfect for morning coffee or hosting weekend get-togethers. Upstairs, you'll find three comfortable bedrooms, including a primary with a walk-in closet and convenient cheater access to the full 4-piece bath. The finished lower level adds even more living space with a bright rec room and additional bathroom ideal for family movie nights or guests. Thoughtful updates include a brand new furnace (2025), stainless steel stove, microwave, and fridge (Fall 2024), fresh carpet on the second floor and basement (September 2024), and most of the home recently painted. Full of natural light, modern touches, and surrounded by incredible amenities, this home offers outstanding value in a thriving, family-friendly community. (id:60626)
Maverick Real Estate Inc.
165 Rahns Road
Laurentian Valley, Ontario
On a quiet country road, nestled in the trees you will find this lovely, spacious bungalow on approximately 3.3 acres of land. Lovingly maintained, this property has a variety of spaces to enjoy both indoors and out. As you approach the front of the home you will find a lovely enclosed entrance terrace offering protection from the elements. Entering the front door, enjoy the serene and neutral decor and the sunken living room with views of the woods. The dining area is just off the living room, adjacent to the kitchen. It features patio doors to the deck; perfect for entertaining. The kitchen has been updated (2014) with granite and stainless steel appliances; it has plenty of space for storage and extensive counters for prep space. There is access to the main floor laundry and attached garage from the kitchen. Just off the front hall and adjacent to the kitchen is a convenient 2 piece bathroom. On the other side of the house you will find three bedrooms and a spacious updated bathroom, conveniently separated from the living area for added tranquility. The primary bedroom features access to the main bathroom and it's own private access to the back yard! The lower level offers a fourth bedroom and another spacious and updated bathroom. The show stopper on this level is the massive family room boasting a Regency wood stove, a walk out to the conveniently located lean-to wood storage and tons of natural light with a beautiful large window to look out at all the greenery. This home must be seen in person to be truly appreciated. Only 15 minutes from Pembroke or Petawawa this location is convenient for work, schools, amenities etc. This home is pre-inspected and ready for your family; come and take a look! (id:60626)
Century 21 Aspire Realty Ltd.
4400 Laurier Parkway Unit# 212
Lasalle, Ontario
FOR SALE OR LEASE-BRAND NEW LOFT STYLE TOWNHOUSE IN FANTASTIC LASALLE LOCATION. 2 BDRM+DEN/FAM RM, 2 BTH, COVERED PARKING W/1ST FLOOR & 2ND STOREY ENTRANCES TO DECK AREA STEPS FROM NEW FITNESS CENTRE, SAUNA, YOGA STUDIO & LARGE PARTY ROOM. ASK L/S ABOUT DOWN PAYMENT INCENTIVE ON PURCHASE. (id:60626)
Deerbrook Realty Inc.
19 Janeway Place
St. John's, Newfoundland & Labrador
Award Winning Gibraltar Fine Homes is excited to present its upscale executive townhome in the city’s east end. This residence is nestled against the tranquil Virginia River in Pleasantville and is only minutes from the Stravanger Drive shopping district and Quidi Vidi Lake. The meticulous planning, construction and interior design of this home have resulted in a sophisticated and elegant executive residence. From its soundproof construction, to it’s multiple mini splits and energy efficient design, this home is at the top of the class. Inside you will be simply amazed at the design and quality of workmanship throughout. The main floor is a large open concept living room, dining area and a state of the art kitchen. There is also a large pantry off the kitchen. At the rear of the main floor there is a large sun room with patio overlooking the Virginia Trail and a half bathroom. The second floor has three bedrooms and a laundry area. The master has a large walk in closet and full upscale ensuite. The basement has a large family room complete with wet bar and half bath and storage. There is also an in house garage. This residence is surrounded by large mature trees giving a park like setting. Come take a look, you will be impressed! (id:60626)
RE/MAX Realty Specialists
8132 Gabarus Highway
Gabarus, Nova Scotia
WATERFRONT: Looking for a private home, recreation property or just a quiet summer home -this is a beautiful Confederation built log home nestled among 110 Ac of wood land with over 500' of water front on the lovely Gabarus Lake. This log home has a steel roof, all natural wood inside, open concept, with a loft (bedroom). Car port, wood stove, elect heat, well and septic. This home is move-in condition, completely furnished . (All carpets removed - new laminate flooring throughout.) What a great location to set up luxury camping - lots of room for cottages/tiny homes or tents. ** Prohibition does not apply to this rural area - Buyers outside of Canada are permitted to buy here. (id:60626)
Keller Williams Select Realty(Sydney
9440 Eagle Ridge Drive Unit# 12
Niagara Falls, Ontario
Welcome to this delightful 2-bedroom bungalow-style condo townhouse, thoughtfully designed for comfort and ease. Vaulted ceilings create an airy, open feel throughout the main living space, adding charm and a sense of spaciousness. Set in a friendly, well-established neighbourhood, this home is perfect for downsizers, young professionals, or small families looking for low-maintenance living. The kitchen offers generous counter space and storage, making daily routines effortless. The functional, one-level layout is complemented by a single-car garage for added convenience and peace of mind. Both bedrooms are well-proportioned, providing quiet, restful spaces. Located just minutes from parks, schools, and shopping, this home combines practicality with a welcoming atmosphere in a fantastic community setting. (id:60626)
Exp Realty (Team Branch)
20 Elizabeth Avenue
Kingston, Ontario
****Hey buyers get $1500.00 in closing fees with this home**** Welcome to your new home in one of Kingston's most sought-after neighborhoods. This stylish and beautifully updated bungalow offers three spacious bedrooms up and 1 plus den down , 1 plus 1 luxurious bathrooms, all designed with modern elegance and comfort in mind.Step inside to discover a bright, open-concept living area that's perfect for both entertaining and day-to-day family life. The interior sports modern finishes throughout, with no carpet to maintain, ensuring a sleek and allergy-friendly environment. Natural light floods every corner, creating a warm and inviting atmosphere.The heart of this home is the contemporary kitchen, which showcases chic cabinetry and appliances, ideal for the home chef. Both units are equipped with separate laundry facilities, ensuring convenience and privacy for everyone in the household.One of the standout features of this property is the in-law suite with a separate entrance. Whether it's for multi-generational living, hosting teenagers seeking independence, or generating additional income, this suite offers endless possibilities.Outside, enjoy a large, manicured yard, perfect for summer barbecues, gardening, or simply relaxing under the sun. The attached garage provides ample storage and secure parking, further enhancing the home's practical appeal.This home represents a perfect opportunity to enjoy stylish living with upgraded features amid the tranquil surroundings of a well-established neighborhood. Don't miss out on making this desirable property your new home. Schedule a viewing today. (id:60626)
Lpt Realty
Pt Lt18 Line 8 N
Oro-Medonte, Ontario
Prime location to build your dream home or enjoy a peaceful escape on 92 beautiful, treed acres with 2,000 feet of frontage. Conveniently located just off Highway 400, this property is perfectly situated between Barrie, Orillia, and Midland, and is only 90 minutes from the GTA. It features a charming spring-fed pond and sits on a well-maintained, paved municipal road for year-round access. Enjoy nearby amenities with skiing, shopping, golfing, and Moonstone Elementary School just 1.8 km away. Reach out if you're looking for builder references or any other trades. Hurry this is a rare offering at a great price. (id:60626)
Keller Williams Co-Elevation Realty
159 Sarah Drive S
Elbow, Saskatchewan
Here is your chance to own a beautiful home backing onto the Harbor Golf Course in Elbow. With 4 beds and 2 baths there is plenty of room for guests to come take part in golf, boating or hiking in the lovely village. You can all enjoy the spectactular sunsets and coffee in the mornings on your deck, where you will also BBQ and dine outdoors. There is plenty of room for an RV and all your toys. Also a wonderful spot for a garden. This home is a few minutes walking distance to "downtown" Elbow, where there is a well stocked grocery store, gas station and hotel/bar. Elbow is a welcoming, growing village with a vibrant, friendly community. This home has 35 year fiberglass shingles, new in 2020. Hardwood flooring in the Living Room, Dining Area, Master BR and Hallway. There is also a generous pantry in the kitchen. Don't forget the central vac with attachments, air exchanger and a natrual gas BBQ hook up. This would make a wonderful full time home, a second vacation home, or a retirement home for snowbirds. It's time to Come Home To Elbow! (id:60626)
Boyes Group Realty Inc.
970 Caldermill Private
Ottawa, Ontario
CALLING ALL FAMILIES! This gorgeous townhome in Stonebridge is clean, stylish, and ready to impress! Heres the scoop: tucked away on a quiet, private street, this beautifully maintained home offers that unique mix of upscale finishes and everyday comfort. From the moment you walk in, youll notice the hardwood floors, wide baseboards, high ceilings, and pot lights that give the space a warm, welcoming vibe. The open-concept main floor is filled with natural light, and the kitchen? Total chefs kiss! With granite countertops, stainless steel appliances, and full-height cabinets that are as functional as they are beautiful. The living area is anchored by a sleek stone fireplace, perfect for cozy nights or entertaining friends and family. Head downstairs to a finished basement that feels like a second living room. There's plush carpet, another fireplace, super cozy, and lots of space to relax. Bonus: there's a rough-in for a 3rd full bathroom if you want to add even more value down the line. Outside, enjoy a private, low-maintenance backyard oasis: interlock patio, PVC fencing, and zero grass to cut WOW! Its all set up for relaxing, hosting, or just soaking up the sun without the yard work. Everything has been taken care of, this home is in amazing shape and ready for you to move in and love it! (id:60626)
Exp Realty
41 Silver Glen Boulevard
Collingwood, Ontario
Beautiful end-unit townhome, in the small enclave of Silver Glen. Built in a great location of town close to all Collingwood has to offer including schools, restaurants, parks and trails, and 10 minutes from the ski hills. This home has 3 bedrooms and 2.5 bathrooms with a full basement ready for your touches.The main floor is open concept with a light filled living room. The kitchen features stainless steel appliances with quartz countertops. The second floor features 3 good size bedrooms, one of which being the primary with a dual closets. Also on the second floor is a 4 piece bathroom with an abundance of windows. The basement features a finished 3pc bathroom, and unfinished rec room, and laundry room. The common space includes and outdoor pool, clubhouse, and an abundance of trails. Come check out this great townhouse that is well suited for the 4 season Collingwood lifestyle. (id:60626)
Bosley Real Estate Ltd.














