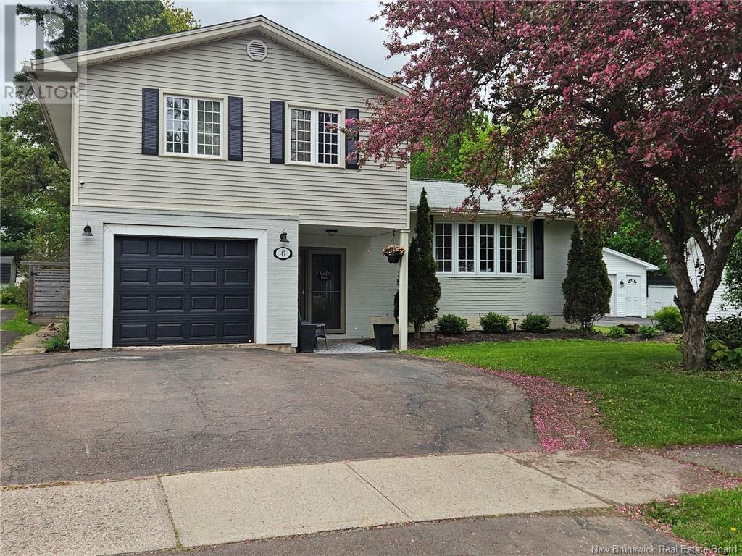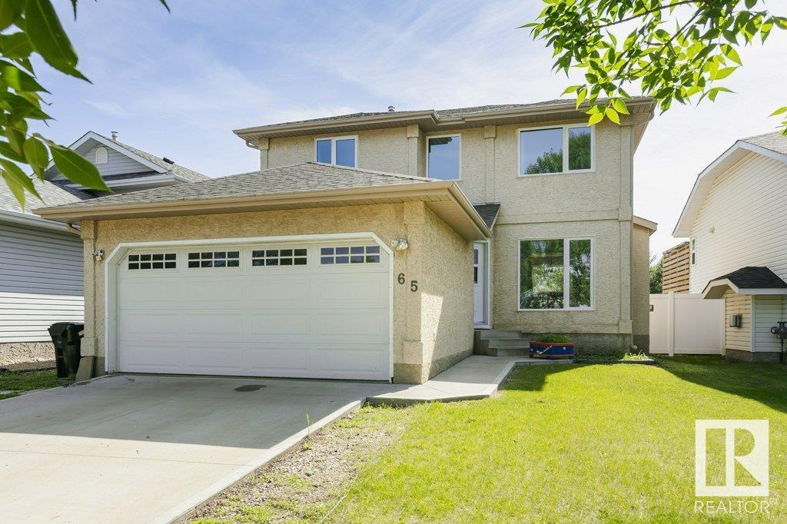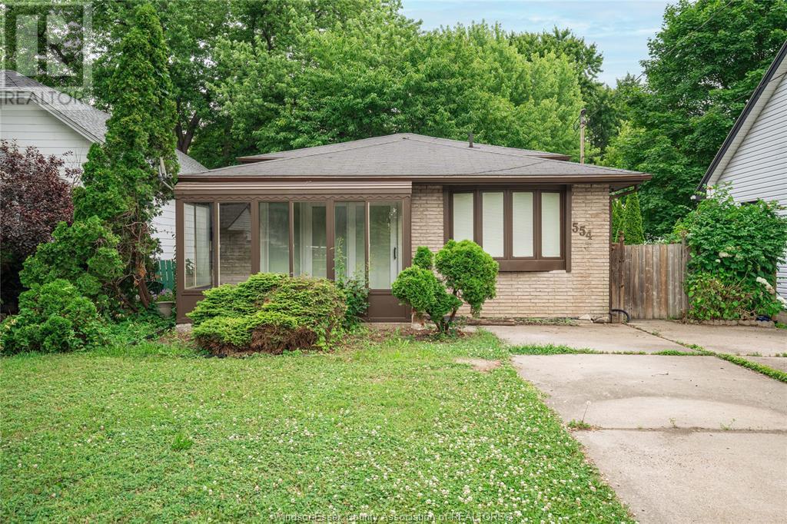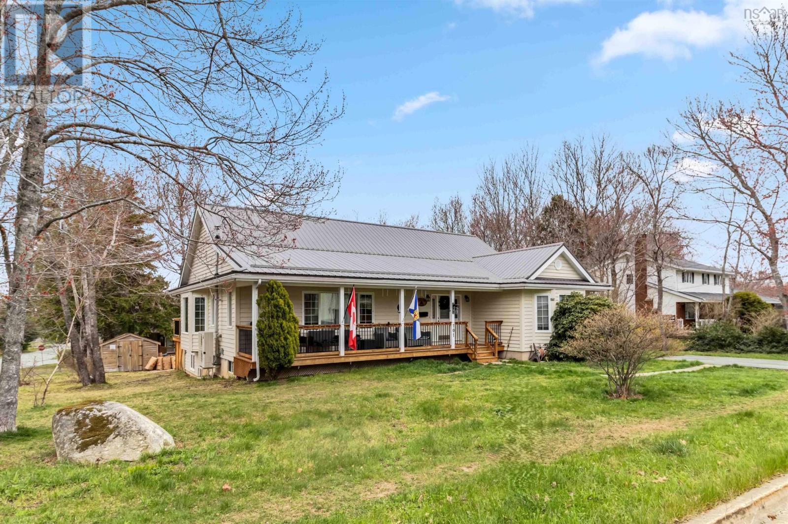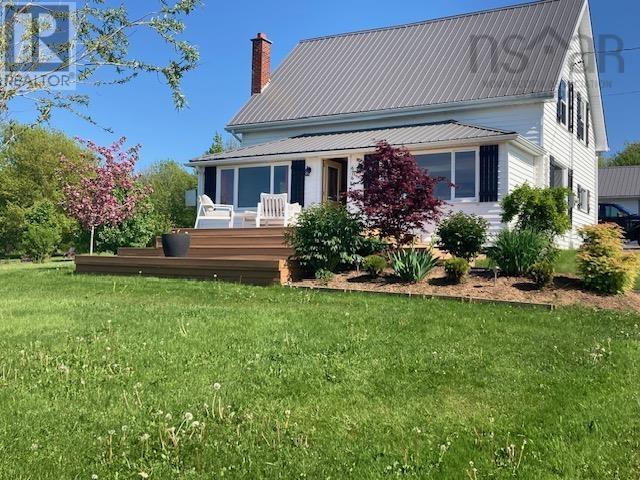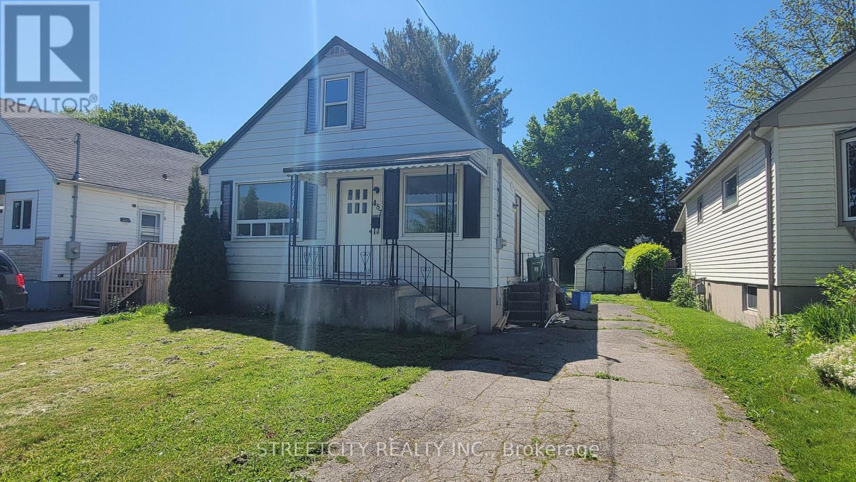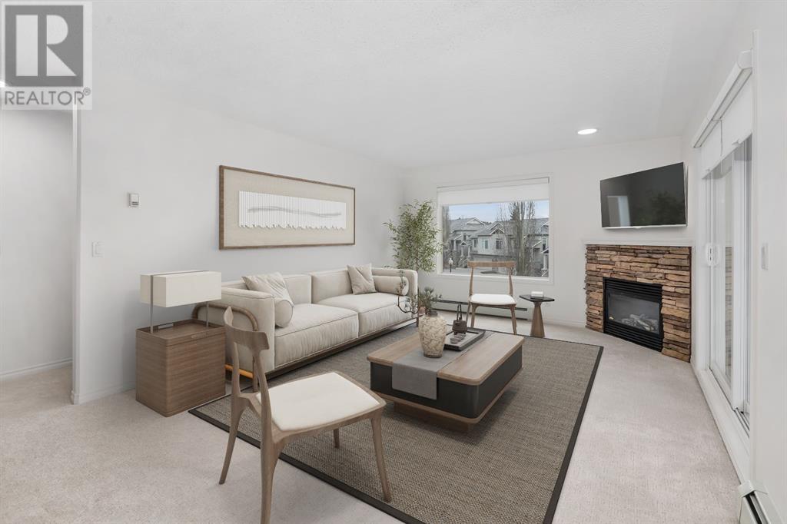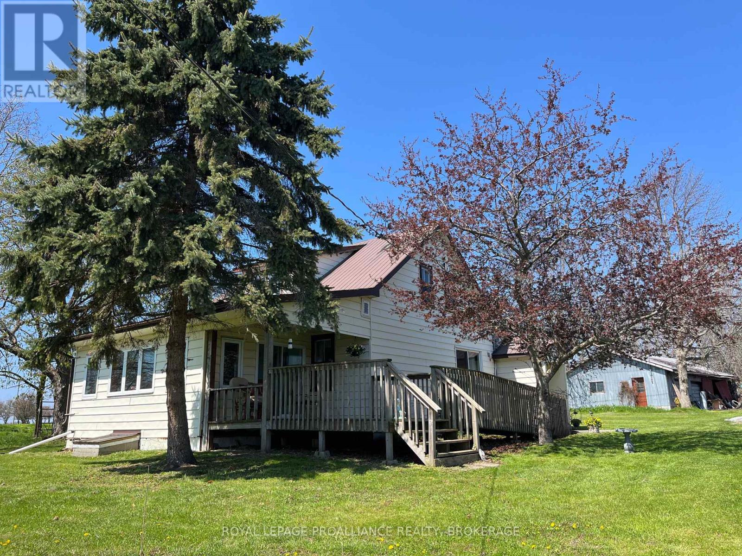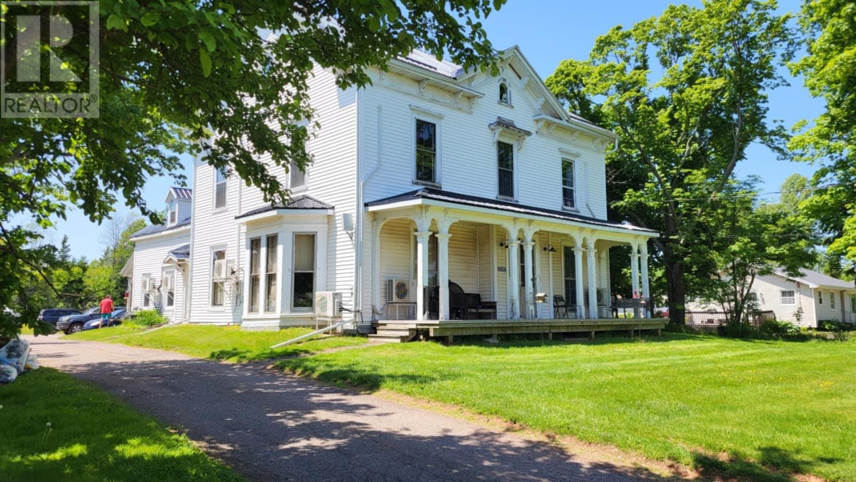47 Laird Avenue
Moncton, New Brunswick
Welcome to 47 Laird Ave. This well maintained spacious 4 level split with a garage in the popular New West End is the perfect family home in a great location. Spacious front entrance with a shoe storage area, which will hold all the family shoes, door to garage or straight ahead to the good size main floor family room with a door to the outside concrete patio. The fireplace in the family room has been capped by the previous owner. Private sitting area in the yard with gardens, lilac tree and apple tree. Off the front entrance is a few stairs to the living room finished with hardwood floors, large window for natural light & a mini split heat pump. (Electric fireplace not to remain). Nice size dining room open to the sunroom with lots of windows overlooking the spacious back yard. Kitchen features lots of cabinets, an island, 2 lazy Susan cabinets, pantry plus stainless-steel stove, fridge, microwave hood fan and dishwasher. You can also go to the sunroom off the kitchen. 3 stairs from the kitchen is a 2-piece bath and the family room. Upper level has 3 spacious bedrooms with good closet space and lots of windows. 4pc bath updated. There is a cheater door to the master bedroom. Lower level is finished with an entertaining size family room, exercise room and spacious laundry room. Roof shingles approx. 9 years. Heated floors in familyoom and 2 bathrooms. Central Vac. This home has great curb appeal and not far from schools and parks. (id:60626)
RE/MAX Avante
65 Dalton Wy
Sherwood Park, Alberta
Fully-developed 2-storey single-family home on a gorgeous tree-lined street in Davidson Creek. All major systems are new: furnace & central A/C (2024), windows & doors (2024), and vinyl fencing (2022). Welcome by a spacious foyer and traditional charm, this layout offers a spacious living room, large eat-in kitchen with new stainless appliances and natural light galore + formal dining room overlooking your private oasis -the fully fenced yard with room to roam! An expansive deck, screened 3 season room, vegetable gardens and serene privacy. A 2pc powder room and main level laundry complete the main floor. The Upper level features a king-sized primary bedroom with ensuite and walk-in closet, plus 2 additional generous bedrooms and a 4pc guest bath. The developed basement expands the living space with a recreation room, 4th bedroom and 4pc bathroom. Double attached garage too! Located in a family-friendly neighbourhood close to parks, trails, schools & transit access + easy commuting. Welcome Home (id:60626)
Royal LePage Noralta Real Estate
554 Lesperance Road
Tecumseh, Ontario
GREAT LOCATION IN TECUMSEH FOR THIS 3 LEVEL BACKSPLIT HOME CLOSE TO ALL CONVENIENCES, MAIN FLOOR OPEN CONCEPT WITH LIVING ROOM, KITCHEN AND EATING AREA, UPPER LEVEL HAS 3 BEDROOMS AND 4 PIECE BATH. LOWER LEVEL HAS LARGE FAMILY ROOM, LAUNDRY AREA, 2 PIECE BATH AND LOTS OF STORAGE. FENCED YARD. LARGE PATIO OFF REAR OF HOUSE GREAT FOR INTERTAINING. MANY RENOVATIONS WITH NEW FLOORING THROUGHOUT, FRESHLY PAINTED, NEW KITCHEN ZINC, KITCHEN CABINETS, AND MORE. CLOSE TO SHOPPING, PARKS, AND WALKING TRAILS. (id:60626)
RE/MAX Preferred Realty Ltd. - 585
98 Coburg Road
Coburg, New Brunswick
GORGEOUS FARM PROPERTY WITH A FULLY RENOVATED FARMHOUSE, 86+ ACRES OF PASTURE AND WOODLAWN, APPROX 12 ACRES WITH ELECTRICAL FENCING! This farmhouse was gut renovated since 2018 (everything except basement, studs, and bathtub) and features a large foyer, living room with ductless heat pump and a Nectre bakers oven perfect for heating and wood fired cooking/baking. The living room opens onto the kitchen with walk-in pantry, large island, propane range, large stainless apron sink, and butcher block countertops. A dining room with patio doors to a side deck, and a separate half bathroom with laundry complete the main floor. The second level has a 4pc bathroom and three large bedrooms. An unfinished attic provides great storage and potential for kids play space. The concrete basement is unfinished. A large detached barn has stalls, tack room, storage loft, and direct access for the animals to the fenced pasture. A secondary garage workshop provides storage for vehicles and equipment. A brook runs along the far side of the lot and the property backs onto the Trans Canada Trail with easy access for snowmobiling and four wheeling. Also on the property are many fruit trees, garden area, and the back half of the property is mostly mature treed land. Just 5 minutes to Port Elgin, 20 minutes to Sackville or Amherst, 40 minutes to Moncton, and 25 minutes to the Confederation Bridge to PEI. Brand new side deck, and half bathroom added to the main floor. (id:60626)
RE/MAX Sackville Realty Ltd.
632 Oakland Road
Indian Point, Nova Scotia
This mid-20th century home has a quiet location by the ocean. Nestled in what was once an active fishing village, Indian Point is an unassuming sought-after location on Nova Scotia's beautiful South Shore. The house overlooks a small bridge and a sheltered cove and beyond to the islands of greater Mahone Bay. The property directly fronts on a tidal pond, with its abundant wildlife, and is surrounded by long established, good neighbours - just over five minutes drive to Mahone Bay by the sea. The house has a clean, simple, traditional design. The former front porch has been incorporated into the main living-dining space and provides lovely views over the water. The kitchen "L" has been recently renovated with manufactured-stone countertops, a convection cooktop and stainless appliances. The appealing casual dining area has sliding glass doors off the breakfast nook with access to an exterior deck allowing for views of the pond. The rear mudroom-laundry has a powder room at one end and is located immediately off the driveway with ample parking for three cars. This home also features a new, high efficiency, propane furnace and a new septic system. A recently constructed 20 ft. by 20 ft. workshop would also serve well as an at-home office or studio, or seasonal bunky for grandchildren. The second floor features three bedrooms and the family bath. This home also features a recently installed, high efficiency, propane furnace. Indian Point is an active, walkable community ideal for seniors or young families. There is a possibility of a mooring in the bay and the village is just minutes drive to the 103 Highway, with Bridgewater a 15 minute drive, and Halifax or the airport just over one hour's drive. Lifestyle and convenience at an affordable price, whether as a full-time home or seasonal property, set against the famed waters of Mahone Bay! (id:60626)
Engel & Volkers (Lunenburg)
101 Olympiad Avenue
Bridgewater, Nova Scotia
Welcome to 101 Olympiad! This lovely 3000+ sq ft Ranch-style bungalow located in sought after Pinecrest subdivision features 1800 sq ft of living area on the main floor, including 3 large bedrooms- the master with bay window, eat-in kitchen with loads of storage space and also a bay window overlooking the recently added expansive back deck, formal dining room, very large living room, laundry, 4 piece bathroom and beautiful spacious foyer entrance! Upon entering the home you will appreciate the natural woodwork, hardwood floors and the generous sized rooms throughout! On the lower level, with walk out entrance to the back yard, you will find a huge family room (36'9"x12') with cozy pellet stove, large 4th bedroom and a full bathroom. This provides an ideal spot for visiting family or a teenager looking for privacy. The home offers nice curb appeal, with a wonderful covered front porch, 2 driveways and spacious corner lot and is only minutes from the town park, pool and amenities. Recent updates include a metal roof, 4 heat pumps offering economical heat and cooling throughout the home, new front and back decking and laminate flooring on the lower level! A wonderful family home! (id:60626)
RE/MAX Banner Real Estate (Bridgewater)
676 201 Highway
Moschelle, Nova Scotia
MOVE TO THE VALLEY! This charming Century Home plus double car garage sits majestically on 21+ acres boasting views of the Annapolis River. There are apple, cherry, pear, multi-trees and berries ready for you to grow and enjoy for years to come. Upon entering, a bright sunroom dining area welcomes you to the freshly painted kitchen and on to the attractive living room. Lovely views from every window. Hardwood flooring throughout the main floor including the main floor bedroom currently used as a family room. Easily convert back to the bedroom with the addition of a door and closet doors. The newly renovated main floor bathroom features a colonial style vanity and glass shower. There is a separate main floor laundry room with added room for storage. The upper-level features 2 bedrooms, a little landing and another beautiful new bathroom with stand-alone tub. The home is easily heated with the wood/oil furnace or heat pump for cozy warmth and air-conditioned comfort. You will love the trails through the back woods with endless supply of firewood and the nearby Canada trail for hiking and 4-wheeling. Wonderful location about 5 minutes to Annapolis Royal and 15 minutes to Bridgetown. Make this lovely property your new Valley Home! (id:60626)
RE/MAX Banner Real Estate
487 Salisbury Street
London East, Ontario
MOTIVATED SELLERS. NEED TO SELL ASAP. ATTENTION INVESTATORS AND FIRST TIME HOME BUYERS . As you enter onto this quiet , you will experience what a true family neighborhood is Among the other mature homes. Situated on one of the larger lots in the area, this well-cared-for home offers a private driveway,. fully fenced yard. Inside, you will discover a well-maintained home that has recently had some upgrades and is well-painted. lots of natural light from large windows, 5 bedrooms, a spacious 2 full bathroom, a charming New kitchen. A finished rec room, a large office/exercise room, a 3-piece washroom, and the generously sized laundry room. Extra storage is available in the laundry room and the utility room. Well suited for first-time home buyers or a family that can move right in and progressively make this home their very own. Schools, both elementary and secondary, plus Fanshawe College, are nearby, making this home a long-term choice. Don't miss the chance! Please come and see the property!! Newly painted. Hot water heater owned. (id:60626)
Streetcity Realty Inc.
9916 112 Avenue
Fort St. John, British Columbia
Fantastic north end home with huge lot, alley access and tremendous RV parking. Inside features 4 bedrooms 3 full bathroom. Newer flooring, paint, light fixtures and the kitchen has newer cabinets. and counter tops. The kitchen island is portable so design to your taste. This home feature Air Conditioning to keep you Cool! Outside you'll enjoy the extra wide and deep lot, all new composite decking and regal railings. There's an additional shed with a garage door and there's is plenty of room inside for a grand workshop or toy box for the A TV's. The shingles were done only a few years ago and the water tank has just been replaced. This home is truly ready to move into and call home. (id:60626)
RE/MAX Action Realty Inc
2205, 7451 Springbank Boulevard Sw
Calgary, Alberta
Welcome to this beautifully updated 2-bedroom, 2-bathroom condo in the heart of Springbank Hill. This stunning unit boasts a private south-facing balcony, a huge deck with an extra storage room attached, and a titled underground parking stall. The bright, open-concept layout has been meticulously maintained and thoughtfully upgraded. Recent renovations include brand-new appliances, new flooring throughout, updated countertops, cabinets, lighting, and a new washer and dryer. The spacious primary suite features a walk-in closet and a 4-piece ensuite, while the second bedroom is generously sized and conveniently located near the additional 4-piece bath. Enjoy the convenience of in-suite laundry, heated underground parking, and bike storage in this exceptionally well-managed building with a healthy reserve fund. Nestled in a quiet yet central location, you’re just moments from transit, shopping, and fantastic amenities. This is truly one of the best units in the entire complex—don’t miss out on this incredible opportunity. Schedule your viewing today! (id:60626)
Cir Realty
39 Fisherman's Cove Lane
Frontenac Islands, Ontario
Write the next chapter for a magnificent, affordable waterfront property on the St. Lawrence River. Located on the South Shore of Simcoe Island in the heart of the Thousand Islands where the river meets Lake Ontario awaits this piece of paradise. Drive down the private lane and you'll feel the history. Here you'll find a character-filled home, the third and last home built for the Belyea family. The Belyea bothers moved their families from Main Duck Island to Simcoe Island in approximately 1925, a location that was selected because of the long stone island, which runs parallel to the shoreline, and provides shelter from the lake. Fisherman's cove was created and became a thriving fishing business a century ago. Back to the house-this well maintained, character-filled home is one of a few homes on the Island that has continued to be a year round residence for many many decades. While keeping its charm, many updates have been made over the years, to both keep its integrity and adding comforts for living. The main floor offers a large eat-in country kitchen, formal dining room, living room, sunroom which leads out to the deck that overlooks the harbour, 2 bedrooms and a full bathroom, while upstairs has 3 additional bedrooms. Outside you'll find a 3 bay garage, several outbuildings, while the 1.9 acre lot allows plenty of space for gardens. The gradual slope of the front yard leads to the 88 feet of deep water and the Icehouse, built in 1925. Here the longer sheltered cove not only provides a safe haven for your watercrafts, but creates the perfect spot to fish, kayak, paddleboard, enjoy the beauty of Mother Nature, abundance of wildlife or just cool off. With the Wolfe Islander IV back, and the new larger, on demand Simcoe Island ferry offering the Island's best ever service, it's time to invest in this wonderful gated community and discover why it's the best kept secret in the Thousand Islands. More details are available. (id:60626)
Royal LePage Proalliance Realty
20417 Trans Canada Hwy, Rte 1
Crapaud, Prince Edward Island
7-Unit Income Property in Crapaud, PEI ? High-Yield Opportunity. With a potential 8-10% cap rate Investment Highlights -Strong Rental Demand PEI?s rental market is one of Canada?s tightest, with a 1.1% vacancy rate ensuring consistent tenant demand. -Current Income: Four updated units generating $58,992 annually at market rents, with two additional units at below-market rents offering immediate upside potential. -Renovation Opportunity: One gutted unit ready for renovation, projected to yield $1,200/month at market rates upon completion, boosting total income to ~$80,000-$100,000/year. - Net Operating Income (NOI): Current NOI of $28,649 (2024 financials: $58,992 income, $30,343 expenses), with potential for 8-10% cap rate post-renovation. - Recent Upgrades: Modernized with weeping tile, basement drainage, heat pumps, and a new roof, reducing future maintenance costs. - Spacious Lot: 1.1 acres offers potential for future development or expansion (subject to zoning). - Historic Charm: The Howatt House, an architectural gem, adds unique appeal for tenants and investors. Property Details - Unit Breakdown: - 4 Updated Units: Fully renovated, leased at market rents ($880, $978, $978, $1000/month) -Units 1, 3, 4, 5, and 6 are eligible for the 2025 annual rent increase. - 2 Unrenovated Units: Below-market rents, (currently $539,$550) ideal for value-add upgrades to reach $1,200-$1,500/month each. - 1 Gutted Unit: Ready for renovation, with contractor estimates of $25,000-$35,000 to complete, unlocking $1,200/month in additional rent. - Financial Snapshot: - Current Annual Income: $58,992 (6 units) - Annual Expenses: $30,343 (utilities, taxes, maintenance) - Projected Income Post-Renovation: $30,000 (7 units at market rents) - Location Benefits: Crapaud offers a peaceful, rural setting just 30 minutes from Charlottetown, ideal for tenants seeking affordability and tranquility. Close to schools, local shops, and South Shore beaches. (id:60626)
Northern Lights Realty Ltd.

