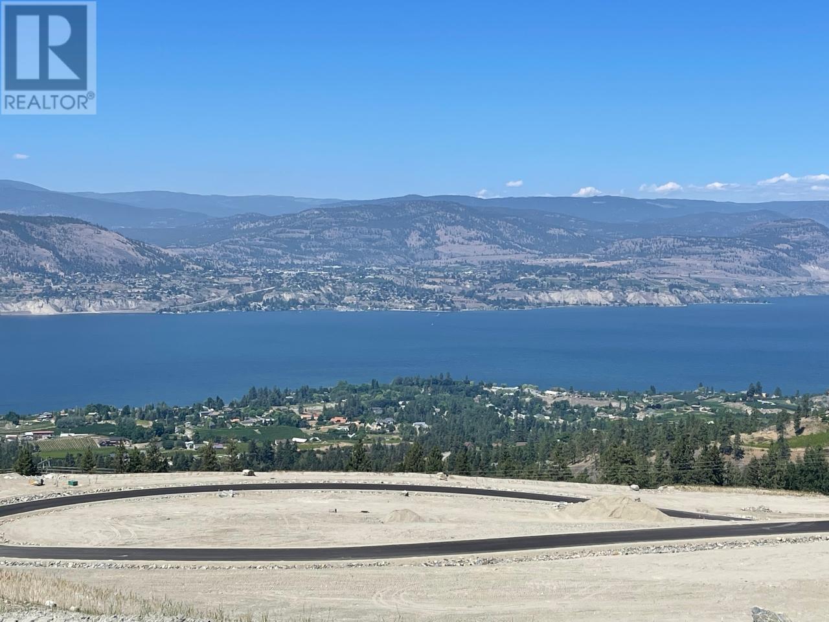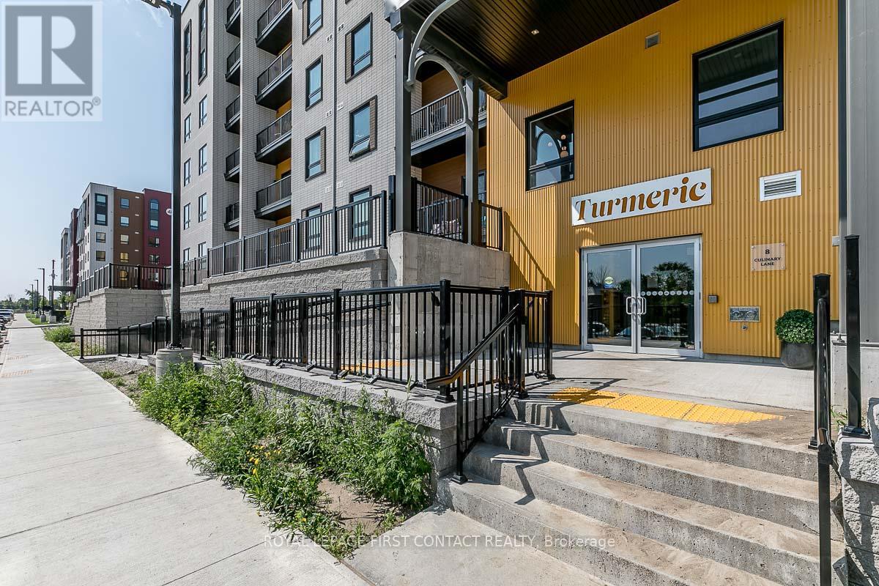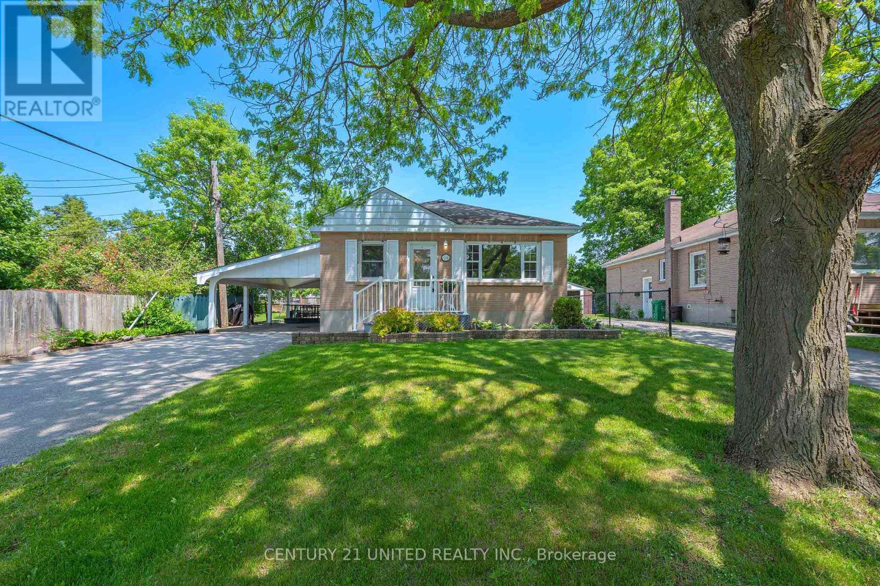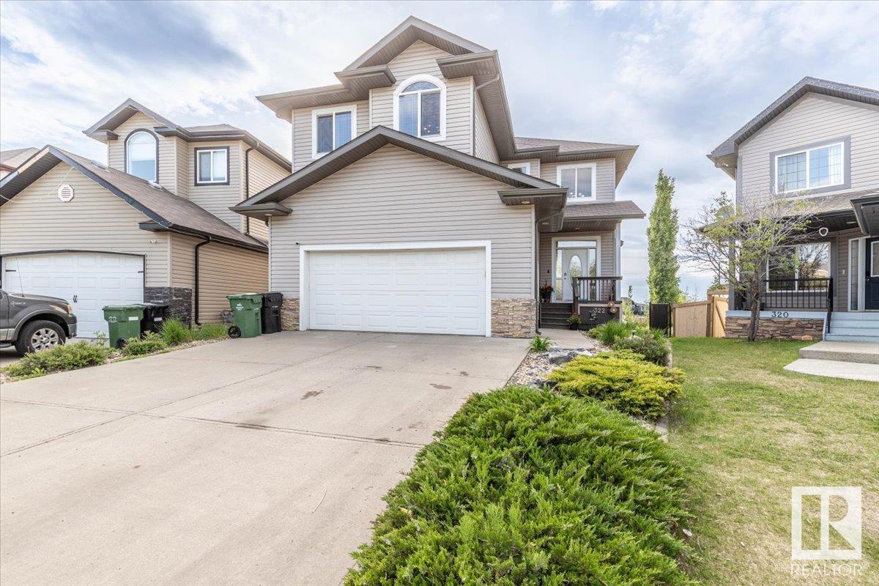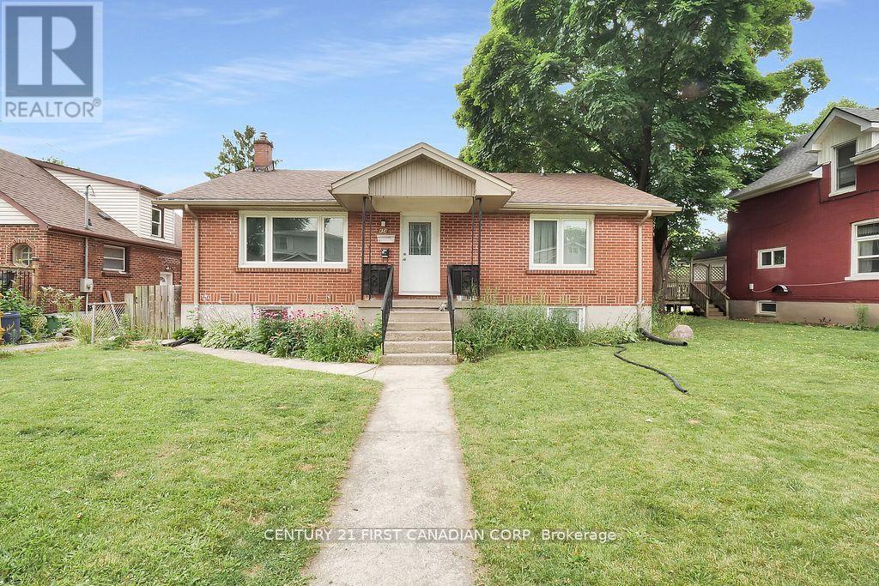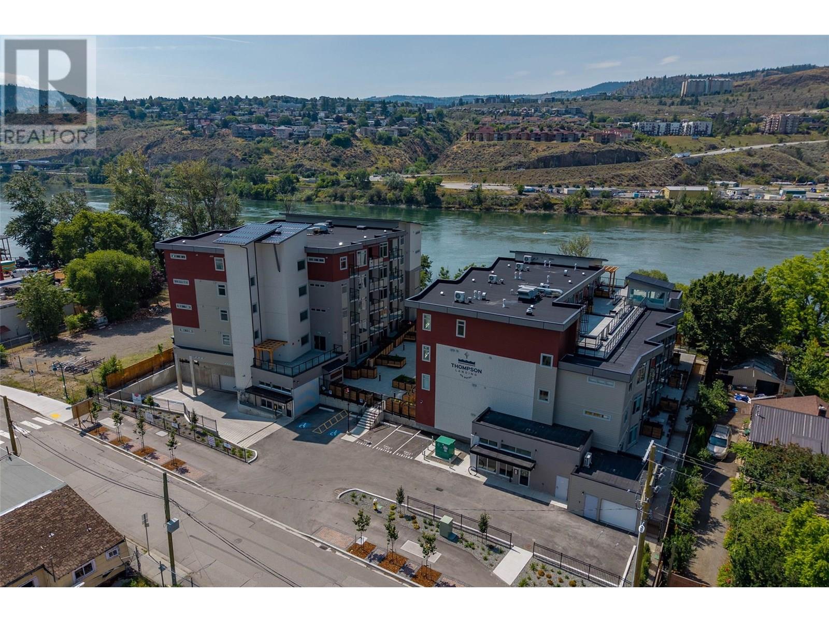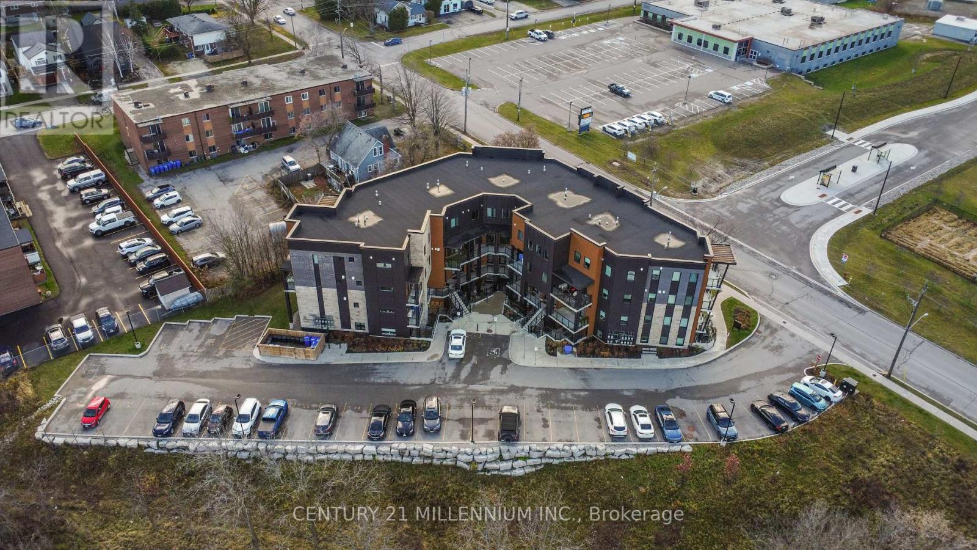285 Benchlands Drive Lot# 39
Naramata, British Columbia
Construction has begun! Build your ideal retreat in the new and upcoming community of Vista Naramata, just a 15-minute drive from Penticton. This stunning location offers the perfect balance—peaceful, scenic living surrounded by vineyards, orchards, and hiking trails, while still being close to the conveniences of city life. Enjoy easy access to the Penticton airport, hospital, and essential amenities, making commuting effortless while you embrace the serenity of this lakeside paradise. Just over a hour drive to Kelowna. Carriage home? Build one first if you prefer. Craft your ideal design and choose your preferred builder. Not sure where to start? We can help. Only 15 Developer lots remain. Contact us today to learn more about securing your lakeview property in Naramata! All measurements are approximate. (id:60626)
Engel & Volkers South Okanagan
101 - 8 Culinary Lane
Barrie, Ontario
Amazing 1st floor condo unit features 1199 sq ft with two bedrooms plus den & two full bathrooms. Open concept floor plan with 9' ceilings, laminate & ceramic flooring throughout (no carpet), 5 appliances, pot lights, in-suite laundry & modern chef style kitchen with quartz counters & tiled backsplash. Accessible features including wider door frames/hallways & accessible light switches. Conveniently located within minutes to GO station, HWY 400, shopping, schools and all other amenities. Comes with "TWO PARKING SPOTS" - 1 Underground & 1 Outdoor! Includes access to community gym! Flexible closing available. (id:60626)
Royal LePage First Contact Realty
92 Martha's Haven Gardens Ne
Calgary, Alberta
PRICE DROP JULY 11! Welcome to a fully renovated 4 level split in the heart of Martindale. This well located property is situated across from a park/playground. The upper level has a very large primary bedroom with a walk in closet. A 5 piece ensuite awaits the new buyers! There is 1 additional bedroom on this level. The kitchen has been updated with quatrz counter tops, new cabinets and SS appliances. There is also a large pantry. The dining room is off the kitchen and can accommodate large gatherings. There is a side entrance to come or to access the backyard. The lower level is a walkout at grade and you enter into a large family room with a gas fireplace. There is a bedroom on this level along with a 4 piece bathroom. There is also an entrance to the backyard of which has a fire pit and has a covered area underneath the upper balcony. The home is walking distance to the C-train station in the Community and there is a elementary school steps from this home. Quick access onto Mcknight and Metis Trail. (id:60626)
RE/MAX Real Estate (Mountain View)
798 Nicholls Place
Peterborough North, Ontario
This well-maintained home on quiet Nicholls Place is ideal for retirees, families, or first-time home buyers looking for a comfortable place to grow. Featuring three bedrooms upstairs, an eat-in kitchen, and an additional bedroom downstairs, it offers flexible living space to suit your needs. Two full bathrooms--one on each level--provide added convenience. The finished basement includes a rec room, a combined laundry and bathroom, a large bedroom for guests, and a storage room with a workbench to complete your projects. Outside, enjoy a fenced backyard with a shed, a deck with built-in benches, and beautiful gardens perfect for outdoor activities and family gatherings. A covered carport adds convenience and protection for your vehicle. Located in a friendly neighbourhood close to all amenities, this home is ready for a family looking to put down roots and make it their own. (id:60626)
Century 21 United Realty Inc.
322 Ash Cl
Leduc, Alberta
Located in the popular community of Deer Valley is this Beautiful 2229 sq/ft home with a Double Attached Heated Garage, and a Huge Backyard! The Main Level of the home hosts the Spacious Living Room with a gas fireplace open to the Kitchen, and Dining Room. The Kitchen has a raised eating bar, Walk-through pantry, and access to the raised deck that has a gas BBQ hookup. A 2 piece bathroom, and the Laundry room with access to the Double Attached Heated Garage complete the main floor. The Upper Level has the Primary Bedroom with a walk-in closet, and 5 piece Ensuite Bathroom. Two more Bedrooms, another 5 piece Bathroom, and a Bonus Room Conclude the Upper Level. The Walk-Out Basement leads to the Large, Fenced, Landscaped, Backyard with a Patio Pad, Natural Gas Fire Pit, and a Storage Shed. This Home has Air Conditioning, Custom Wood Window Coverings, and many other upgrades ready to be enjoyed by its new owners! (id:60626)
RE/MAX Real Estate
#212 71 Festival Wy
Sherwood Park, Alberta
EXECUTIVE CONDO IN SAVONA! Located in the heart of Sherwood Park’s Centre in the Park, this 2 BED+DEN, 2 BATH beauty has it all! You’ll love the OPEN-CONCEPT layout with ENGINEERED HARDWOOD throughout (no carpet). MODERN KITCHEN features rich Cabinetry with Custom Pullouts, QUARTZ COUNTERS, stainless steel appliances, tile backsplash & island with seating. Living Room is BRIGHT & AIRY thanks to floor-to-ceiling windows, leading to a HUGE COVERED BALCONY overlooking the Prairie Walk, perfect for morning coffee or evening wine. PRIMARY BEDROOM has a WALK-IN CLOSET and gorgeous 4-PC ENSUITE with double sinks & large glass shower. Second Bedroom offers lots of flexibility & Den as possible home office or extra storage. IN-SUITE LAUNDRY, A/C, titled underground parking, assigned storage cage, plus access to a fully-equipped GYM, Board Room, & Rooftop Patio for fun times. WALKABLE to Festival Place, Library, Broadmoor Lake, restaurants, cafes, shopping & trails! Adult-living at its finest. MOVE-IN READY! (id:60626)
Maxwell Devonshire Realty
1927 Reunion Boulevard Nw
Airdrie, Alberta
Welcome to this bright and inviting open-concept home! As you step inside, you’ll find a versatile den or office space to your left, along with a spacious walk-in closet—perfect for all your storage needs. The main floor opens up into a beautifully designed layout featuring a convenient 2-piece powder room, a modern kitchen with stainless steel appliances, a pantry, a sit-up counter, and a dining area. The cozy family room is complete with a fireplace, a mantle, and a designated spot for your TV. Upstairs, you'll find two well-sized bedrooms and a primary suite that offers a 4-piece ensuite, walk-in closet, and an included electric fireplace for added comfort. The upper-level laundry room makes daily chores easy—no more carrying laundry up and down the stairs! The basement is partially finished and ready for your personal touch. Flooring includes hardwood on the main floor, carpet upstairs, and laminate in the basement. Step outside to enjoy the sunny, south-facing backyard featuring a deck, a large built-in raised garden bed (ideal for vegetables or flowers), a storage shed, and a cement pad ready for your future garage. With a back lane, there’s also potential for RV parking. Out front, relax on the welcoming front deck with your morning coffee or evening drink. Located directly across from a park and close to schools, this home is warm, bright, and move-in ready. (id:60626)
Prep Realty
8 Garfield Pl
St. Albert, Alberta
Nicely upgraded 2025 sq. ft. bungalow located on a quiet cul de sac! Plenty of space for the whole family here. A spacious living room with large windows is located off the front foyer and a large dining room with built-in cabinetry is perfect for entertaining. The renovated kitchen features white cabinets, tile backsplash, skylight and large peninsula eating area. It overlooks a huge sunken family room with 2 skylights and a gas fireplace which leads to a large, 4 season sunroom with a hot tub (with newer heater)! The main floor has 3 bedrooms including a huge primary with double closets and garden doors to the back deck. Both the 3 pce ensuite and 4 pce main bath have been renovated. Fully finished basement has a huge rec room with a 2nd gas fireplace, wet bar, 4th bedroom, den, 2 pce bath and large laundry room. Low maintenance backyard is private and features a 2 tier deck, gas BBQ and firepit. Newer high efficiency furnace and HWT. (id:60626)
RE/MAX Professionals
1011 - 1300 Mississauga Valley Boulevard
Mississauga, Ontario
Unobstructed Toronto Skyline & Lake Views From Your Huge Private Balcony! Huge1350 Sqft of Luxurious Living At This Super Bright Fully Renovated Super Private Condo In The Heart of Sq One. Its A Corner Unit With Tons of Sunlight Coming Thru. Featuring a Massive Open Concept Living & Dining Area, with a Perfect Solarium/Den. Fully Renovated Kitchen with Quartz Counters and SS Appliances. 3 Super Sized Bedrms. With 2 Modern Washrms. This Stunning Condo provides the Space and Privacy with No Neighbours close by so You can have your Window Coverings Up For the Entire Year. Perfect for Large families, professionals, or anyone seeking a sophisticated urban retreat. No detail has been overlooked in this meticulous renovation. From the sleek modern kitchen with stainless steel appliances to the luxurious bathrooms. Indulge in a lifestyle of convenience and luxury with access to a state-of-the-art gym, a relaxing sauna, a vibrant tennis court, and a quiet library. Huge Party Room available for all your big Parties and Events. Everything you need is right at your fingertips. Located in a sought-after building, you'll be within easy reach of shopping, dining, entertainment, and public transit. Embrace the vibrant Mississauga lifestyle. Shows A++++. (id:60626)
Century 21 Green Realty Inc.
454 Salisbury Street
London East, Ontario
INVESTORS! You're not going to want to miss this LEGAL, LICENSED DUPLEX with a potential 6.7% CAP RATE!!!! This all-brick two unit property with separate detached garage (bonus income potential) is located in a great neighbourhood with an easy commute to Fanshawe College, downtown London, parks, schools and more. The main unit combines comfort with functionality featuring three bedrooms, a generously sized kitchen and a living room with updated laminate flooring, vinyl windows and central air conditioning. This unit is currently rented to excellent tenants at market rent. With the spacious recently renovated two-bedroom lower-level unit being vacant, you can choose your own tenant or have a family member move in as well. Shared laundry is available in the common space making it an attractive feature for prospective tenants. Additional features include the home being equipped with a modern Nest thermostat and a newer furnace. Don't forget the entertainment options with nearby craft breweries and the bustling hubs of The Factory and Clubhouse. This property is perfect for investors looking for a turnkey investment, parents of students attending Fanshawe, and home-owners looking for income potential. (id:60626)
Century 21 First Canadian Corp
207 Royal Avenue Unit# 305
Kamloops, British Columbia
Brand new corner apartment on the River! Thompson Landing on Royal Ave is a brand new riverfront condo building now available for pre-sale with anticipated occupancy this spring! Featuring 64 waterfront units spanning 2 buildings, these apartments are conveniently located next to the Tranquille district boasting amenities such as restaurants, retail, city parks, River's Trail and city bus. This unit is our popular C1 plan in Royal One which includes two bedrooms, bath + ensuite and direct views of the Thompson River. Building amenities include a common open-air courtyard, riverfront access and a partially underground parkade. Pets and rentals allowed with some restrictions. Kitchen appliances and washer & dryer included. Call for more information or to schedule a visit to our show suite. Developer Disclosure must be received prior to writing an offer. All measurements and conceptual images are approximate. (id:60626)
Brendan Shaw Real Estate Ltd.
311 - 17 Centre Street
Orangeville, Ontario
Welcome to this beautifully upgraded 1,251 sq ft Collingwood model stacked townhouse, built in 2021. Offering two bedrooms, three bathrooms, and a convenient location, this home blends modern comfort with timeless elegance. As you enter the unit, you're greeted by a warm and inviting open-concept main floor, enhanced by luxury laminate flooring and filled with natural light. The spacious living area flows seamlessly, creating a versatile space for relaxing or entertaining. Beautiful white kitchen with centre island and stainless steel appliances. A powder room on the main floor adds convenience for guests. Upstairs, the second level features two generously sized bedrooms. The primary suite is a private retreat with a walk-in closet and a luxurious four-piece ensuite. The main bathroom provides additional comfort, while a main-floor laundry room enhances practicality. Carpeted staircases add warmth and a cozy touch to the home. Step outside to your private balcony, where you can enjoy peaceful views of the surrounding treesan ideal spot for your morning coffee or evening relaxation. The property also includes one owned parking space for added convenience. With its thoughtful design, elegant finishes, and prime location, this townhouse is a rare opportunity to enjoy modern living in a beautifully crafted home. Don't miss your chance to make it yours! (id:60626)
Century 21 Millennium Inc.

