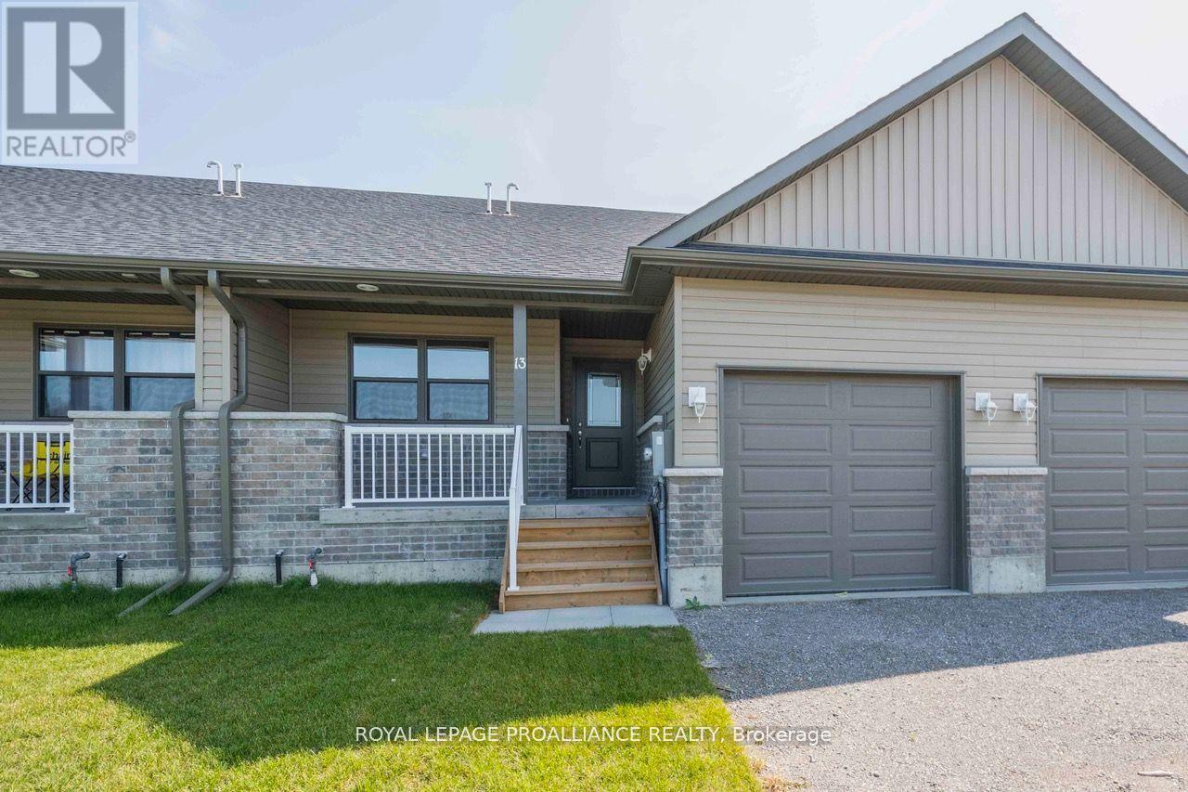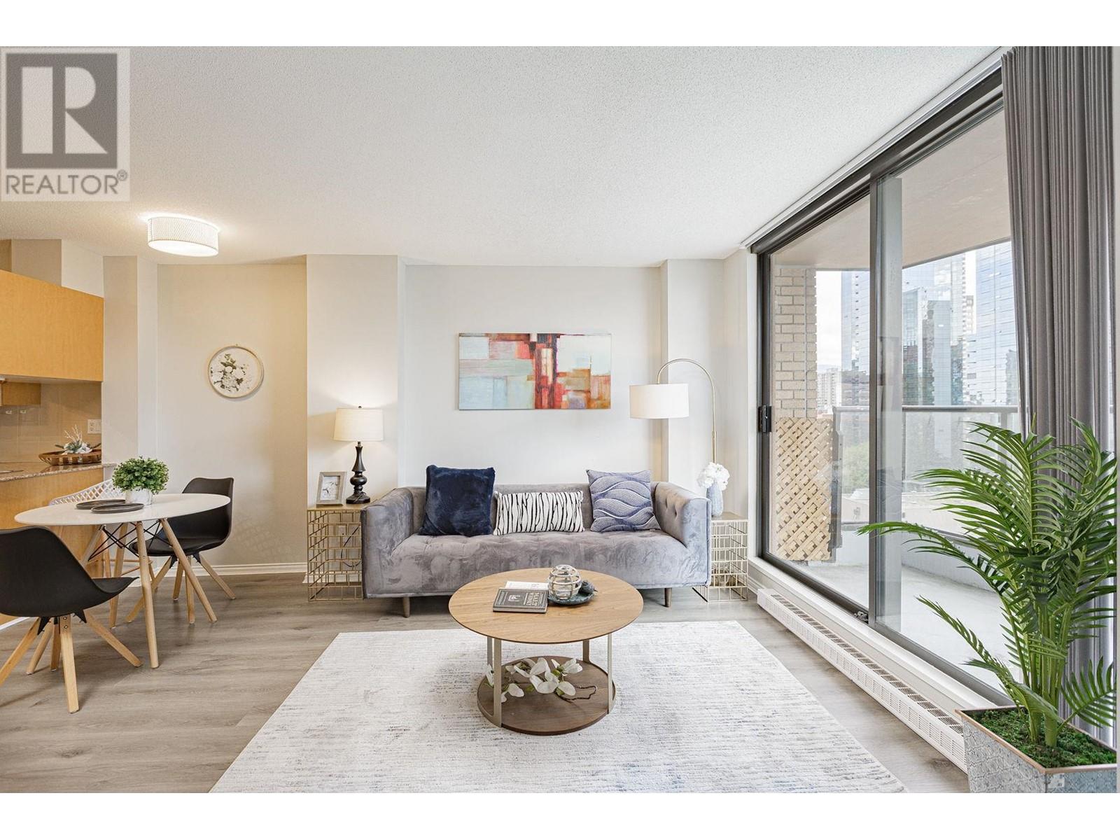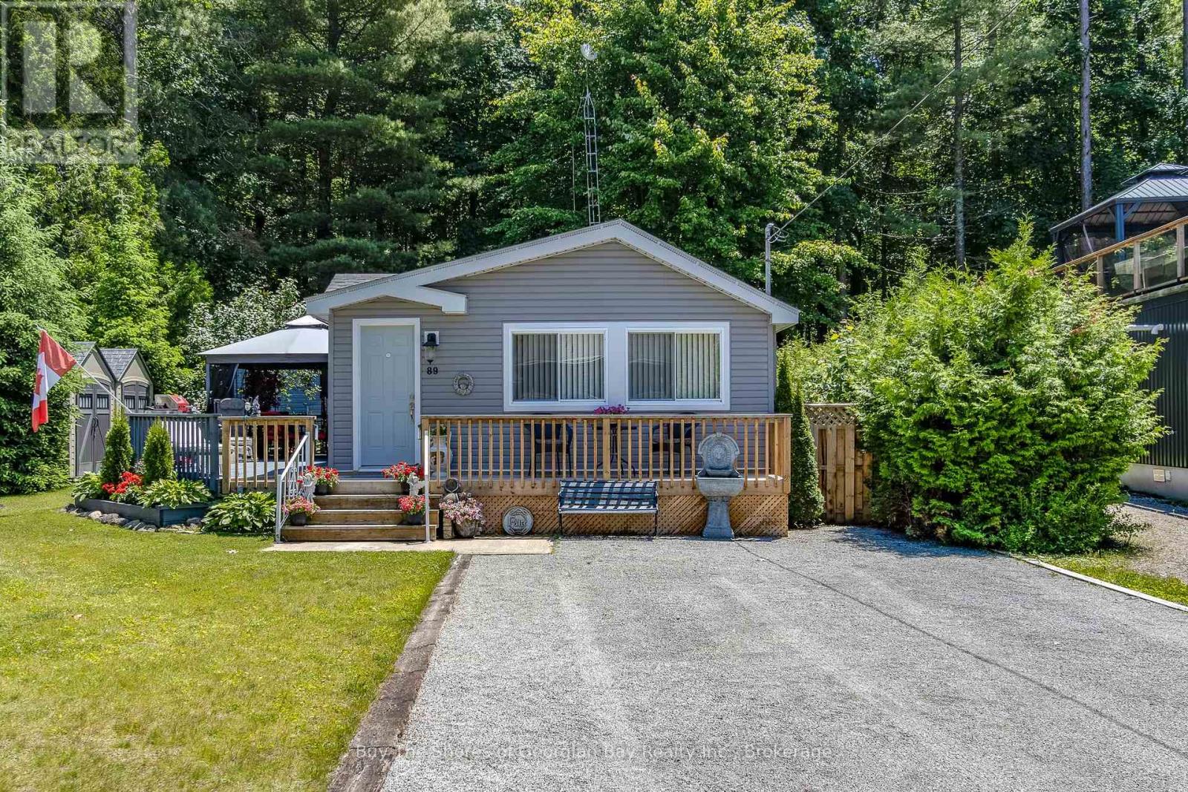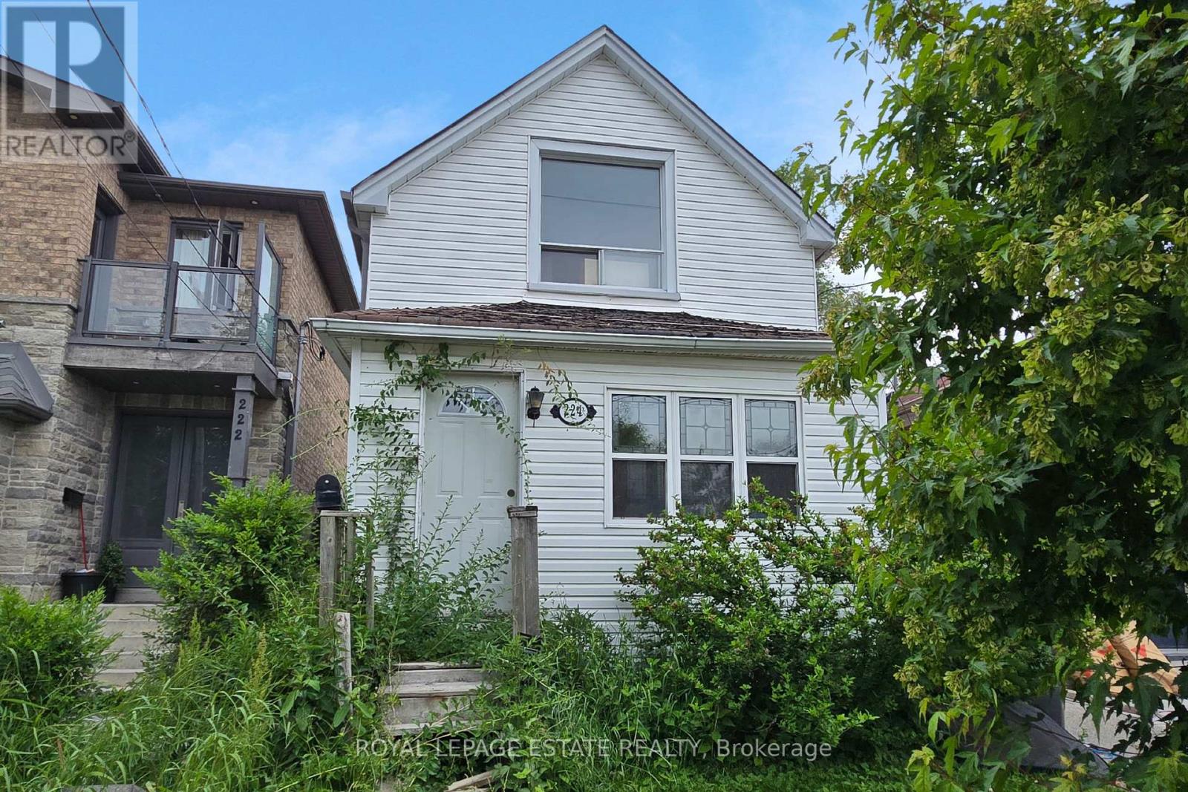105 Whiteoak Garden
Fort Mcmurray, Alberta
Nestled in a highly sought-after cul-de-sac, 105 Whiteoak Garden is a truly unique property that blends architectural charm with modern vibes. This vibrant and character-filled home offers stunning wood details, and an unbeatable location—just steps from the Birchwood Trail System! Step inside and be captivated by the vaulted wood ceilings with exposed beam. The impressive floor to ceiling three-way fireplace serves as a striking focal point, seamlessly connecting the living and dining areas. Charming eat-in kitchen with granite countertops, marble backsplash, and a large island with ample storage. Custom-built dining hutch featuring a wine rack and built-in bench seating for cozy gatherings. French doors lead to a 3-season sunroom with plastic sliding panels, screened windows, and a skylight—the perfect place to watch the Northern Lights! Primary bedroom with walk-in closet, wardrobes, and a private 4-piece ensuite. Second bedroom located just across the hall + Convenient 2-piece bathroom for guests. The lower level is filled with natural light, offering multiple living areas and charming details: Formal living space featuring a natural gas fireplace with a stunning reclaimed wood mantle from the 2016 Wildfire. Built-in wet bar with granite countertops and a beverage fridge, perfect for entertaining. Sunken family/rec room ideal for cozy movie nights or a play area this lower level also features the Third bedroom plus another 4-piece bathroom. Laundry room and ample under-stair storage. Attached oversized heated garage (30x21) with plenty of space for vehicles, storage, and a workshop. Fully fenced backyard + Located in a quiet, family-friendly neighborhood, this home is just minutes from all amenities, including: Schools & shopping. With its one-of-a-kind architecture, stunning interior features, and unbeatable location, 105 Whiteoak Garden is a rare gem in YMM! Call today to book your private tour and make this incredible home yours! (id:60626)
Coldwell Banker United
136 Castledale Crescent Ne
Calgary, Alberta
Open house Sunday June 29th from 12:00 to 2:00 Pm. Great investment opportunity, perfect for families, investors, or anyone looking for a home with added income potential in a great, quiet location. Live up and rent out your legal suite!!! This freshly painted spacious, bright and welcoming home presents a thoughtfully designed main floor with a good sized primary bedroom and 2 additional bedrooms for a growing family. This lovely layout offers a large living room with large windows that fill the space with lots of natural light. The home boasts a modern kitchen and bright, airy living spaces throughout. The large kitchen offers plenty of cupboard space and a good size dining area leading to an oversized west facing deck for those summer bbq’s and relaxation. This generous corner lot has a spot for your camping trailer or boat and a paved backlane. The lot offers plenty of space for building your large garage and still have room for a garden. The basement suite offers two bedrooms, a very large family room and four piece bathroom, and a well laid out kitchen with nice white appliances. The suite has access to a shared washer and dryer, in a separate laundry room. This beautiful home is close to a children’s playground, and walking distance to major stores and public transportation. (id:60626)
RE/MAX Complete Realty
33 Clayton John Avenue
Brighton, Ontario
McDonald Homes is pleased to announce new quality townhomes with competitive Phase 1 pricing here at Brighton Meadows! This 1158 sq.ft Bluejay model is a 2 bedroom, 2 bath END unit featuring high quality laminate or luxury vinyl plank flooring, custom kitchen with island and eating bar, primary bedroom with ensuite and double closets, main floor laundry, vaulted ceiling in great room. Economical forced air gas and central air, deck and an HRV for healthy living. These turn key houses come with an attached single car garage with inside entry and sodded yard plus 7 year Tarion Warranty. Located within 5 mins from Presquile Provincial Park and downtown Brighton, 10 mins or less to 401. Customization is possible. **EXTRAS** (Note: Pictures are of the model townhouse) (id:60626)
Royal LePage Proalliance Realty
1703 1189 Howe Street
Vancouver, British Columbia
Welcome to THE GENESIS and meet this charming 557 sqft 1-bedroom & Den, 1-bathroom apartment in the heart of downtown Vancouver! Just a 12-minute stroll from both English Bay and Yaletown, this home offers a spacious bedroom and a lifestyle of convenience. Enjoy top-tier amenities in the building, including private guest suites, a fully equipped exercise center, an indoor pool, 24-hour concierge service, and vibrant entertainment spaces. Perfect for those seeking the best of city living! Openhouse: 4/12-4/13 SAT/SUN 12:30-2:30pm (id:60626)
Exp Realty
129 Brighton Place
Chatham, Ontario
STUNNING OPEN CONCEPT SEMI-DETACHED RANCH CHELSEA MODEL FEATURES 2+1 BDRMS,3 BATHROOMS,KITCHEN W/WALK IN PANTRY,MAIN FLR FAMILYROOM WITH GAS FIREPLACE,MASTER BEDROOM W/ENSUITE THAT FEATURES ROMAN GLASS SHOWER, BDRM & BATHROOM,HARDWOOD FLRING THROUGHOUT.GRANITE COUNTER TOPS,CERAMIC IN ALL BATHROOMS.LWR LEVEL FEATURES LARGE FAMILY ROOM,BEDROOM & BATHROOM & LOTS OF STORAGE SPACE,POTENTIAL 2ND BEDROOM OR OFFICE/DEN IN LWR LEVEL.LWR LEVEL CARPETED.COVERED REAR DECK. CONCRETE DRIVEWAY AND LANDSCAPED. (id:60626)
Deerbrook Realty Inc.
606 - 10 Dayspring Circle
Brampton, Ontario
Welcome to this 2+1 bedroom, 2 bathroom well maintained unit at 10 Dayspring Circle that overlooks the Claireville Conservation! With almost 1300 sq ft of living space, this open-concept layout offers a bright and airy floor plan. The eat-in kitchen has granite countertops, updated cupboards, pantry and overlooks the living/dining room. The combined living/dining room features a custom built-in entertainment unit, large windows, perfect for allowing lots of light and a walk-out to the balcony that has unobstructed breathtaking Southside views of the ravine! The generously sized primary bedroom has an upgraded 4 piece ensuite, a large window allowing in lots of light, double closets and an additional custom closet. 2nd bedroom is very well sized with a large closet and window and the separate den area has a custom built-in unit, perfect for a home office, or extra in-unit storage. Unit is South facing and rooms have a great view of the ravine! Other features of the unit include ensuite laundry, upgraded hardwood flooring (no carpet), crown moulding, 2 owned underground parking spots, storage locker and updated window shutters. Walking trails are right outside your front door, and it is close to shopping, dining, parks, transit and the highway. Tons of included on-site amenities such as a library, A/V room, crafts room, game room and billiards room. There's even and a private party room with stage and separate kitchen that is perfect for hosting events and also guest suites! (added cost). Building is very quiet, well maintained with predominantly adult residents and Kitek piping was replaced in 2021. Don't miss out on this incredible opportunity that is perfect for commuters, or for those looking to downsize! (id:60626)
Ipro Realty Ltd
206 Main Street E
North Middlesex, Ontario
Welcome to 206 Main St, Parkhill. The current Owners live upstairs in a large 3-bedroom apartment unit approximately 1700 sq ft, with 2 bathrooms, a large living room, and a good eat-in Kitchen. This unit has 2 doors leading to a hallway, so it could be split into a 2-bedroom and a 1-bedroom apartment, pending local approvals. The back part of downstairs is approximately 620 sq ft, ready to convert into 1 1-bedroom unit, it already has a kitchen and laundry area. This lot is large enough that, with local approval, there is room at the back of the lot for a secondary dwelling (pending local approval). The front part of the main floor still allows for 1300 sq ft of retail space. Call today to book your showing on this very unique opportunity. With this property, you can operate a business on the main floor and live upstairs, or be a Landlord and lease it all out. (id:60626)
Streetcity Realty Inc.
89 Andrew Drive
Tiny, Ontario
Nestled on a peaceful dead-end country paved road, this beautifully updated 3-bedroom, 2-bathroom home offers the perfect blend of modern comfort and serene country living. Every detail has been thoughtfully upgraded, from the brand-new kitchen appliances (new in 2023) to the stylish new flooring throughout (new in 2023). This inviting home boasts a spacious open-concept living and dining area, bathed in natural light from expansive windows that frame scenic country views. The seamless flow leads directly to the deck, where a charming sitting area awaits - perfect for morning coffee, evening relaxation, or entertaining guests in the fresh countryside air. Whether indoors or out, this home offers a warm, welcoming space to gather and enjoy the beauty of the surroundings. A new gas furnace and air conditioning system ensure year-round efficiency and comfort. Step outside to discover five spacious storage sheds, three of which are equipped with hydro - ideal for a workshop or extra storage. Just across the street, a picturesque inland lake invites you to enjoy paddle boating, canoeing, and safe swimming in its shallow waters, perfect for young children. This stunning four-season home is located just 10 minutes from the charming town of Penetanguishene and a short drive to the breathtaking Awenda Provincial Park. Whether you're seeking adventure or tranquility, this property offers the best of both worlds. A must-see for anyone looking to embrace nature while still enjoying modern conveniences. (id:60626)
Buy The Shores Of Georgian Bay Realty Inc.
8509 87 Street
Grande Prairie, Alberta
Dirham Homes Job # 2414 - The Braelyn - a stunning new build nestled in the community of Fieldbrook. This thoughtfully designed home features 3 spacious bedrooms and 2.5 bathrooms. The entry area offers a mudroom, a laundry room, and a 2 piece bath. The main floor heart of the home is bright and open -the kitchen has a large island and walk-in pantry, and seamlessly flows into a sunlit dining area and living room with fireplace. Upstairs, enjoy the dramatic open to below design, adding an airy, modern feel. There are 3 bedrooms and 2 baths upstairs- including the primary suite with walk in closet and 5pc ensuite! With an abundance of natural light throughout, this home perfectly balances comfort and sophistication. The unfinished basement provides the perfect canvas for future development. Book your showing today! (id:60626)
RE/MAX Grande Prairie
17 Stonegate Crescent
Quinte West, Ontario
SELLER AGREES TO REBATE TO THE BUYER $5,000 UPON CLOSING, IF A FIRM OFFER IS IN PLACE NO LATER THAN 28 JULY 2025. Welcome to 17 Stonegate Crescent! This beautiful home is located in the charming town of Frankford. This home shines with pride of ownership and has been wonderfully cared for. This property offers a bright open main floor with spacious foyer with direct garage access. Gorgeous updated kitchen with island and ample cupboards. Updated lighting. Lovely accent wall with fireplace in cozy living room. Dining area with walkout to deck and fully fenced in yard, perfect for entertaining. Updated flooring throughout the main level. Updated 4pc bath, large primary bedroom and spacious second bedroom. Convenient main floor laundry with storage. The lower level is a wonderful additional space with large rec room and game area. Two additional bedrooms and 3 pc bath. Close to all amenities, shopping, schools and 401. Perfect starter home or for a family looking to move to a welcoming and safe community. Come and view this move in ready home while you can, she is a beauty! (id:60626)
Royal LePage Proalliance Realty
224 Aylesworth Avenue
Toronto, Ontario
Attention Builders, Renovators! Here Is Your Opportunity To Make This Property Your Own Or Build Your Dream Home. Property Is In Need Of Tlc And Is Being Sold For Land Value, As Is Where Is. A Great Birch Cliff Heights Pocket With Lots Of Building Taking Place. Steps To Woodrow Park. Birch Cliff Heights & Birchmount High School Districts. (id:60626)
Royal LePage Estate Realty
610 Dobson Rd
Duncan, British Columbia
Charming 2 bed, 2 bath home in Duncan, full of character & impeccable landscaping! The stunning front & back yards are fully fenced & feature cherry, apple, hazelnut trees, grapes, blueberries, raspberries, English kiwi, old roses, & a flowering plum. Enjoy entertaining with an outdoor kitchen & natural gas BBQ hookup + a large wood deck for relaxing. Inside, you will find an entertainment sized living/dining room with cove ceilings & laminate flooring. The primary bedroom features a cozy gas FP, updated laminate flooring & direct access to the rear yard deck. Both bathrooms are fully updated & the spacious ensuite boasts a soaker tub, walk in shower, & vinyl tile floor. The laundry room was recently renovated by insulating & drywalling the exterior walls. Interior access to lower level added. The lower level includes a finished flex room (no window) & plenty of storage. Gas furnace replaced in 2018 and the exterior paint has been updated. Don’t miss this gem that is move in ready. (id:60626)
Royal LePage Duncan Realty














