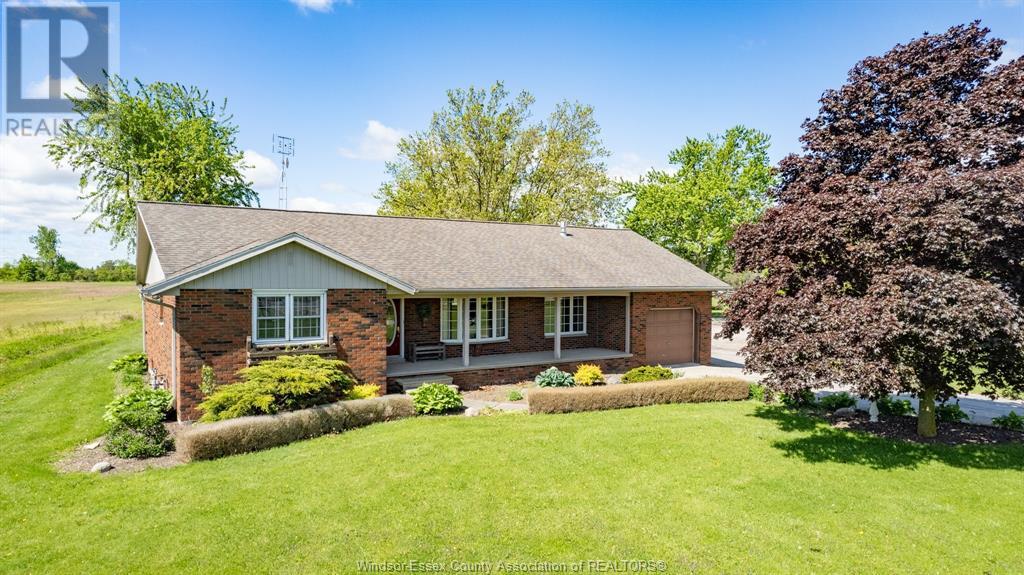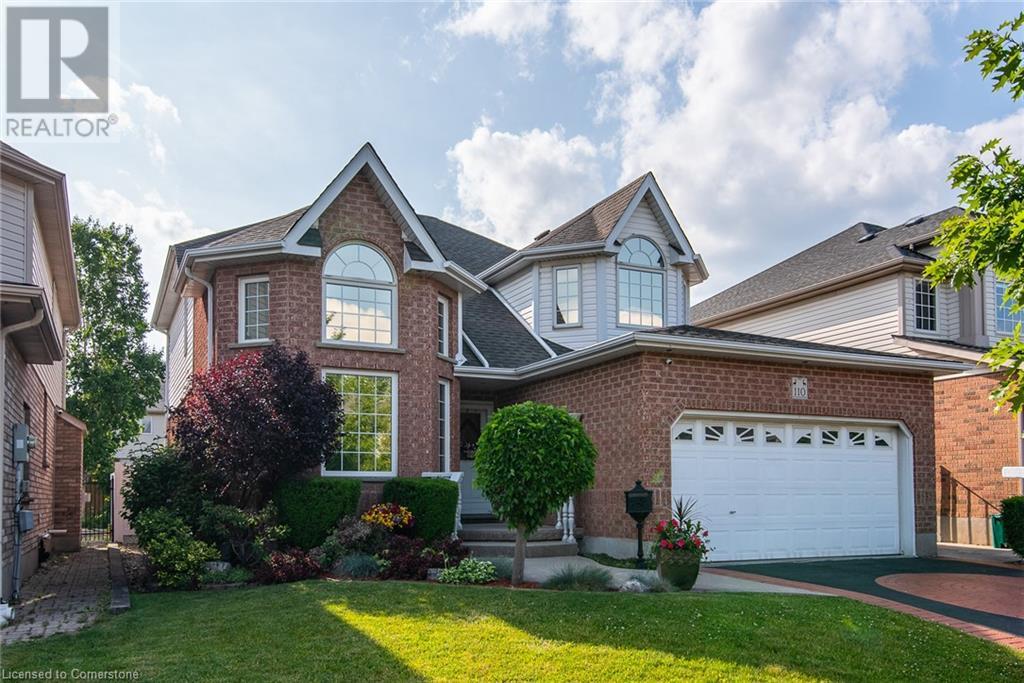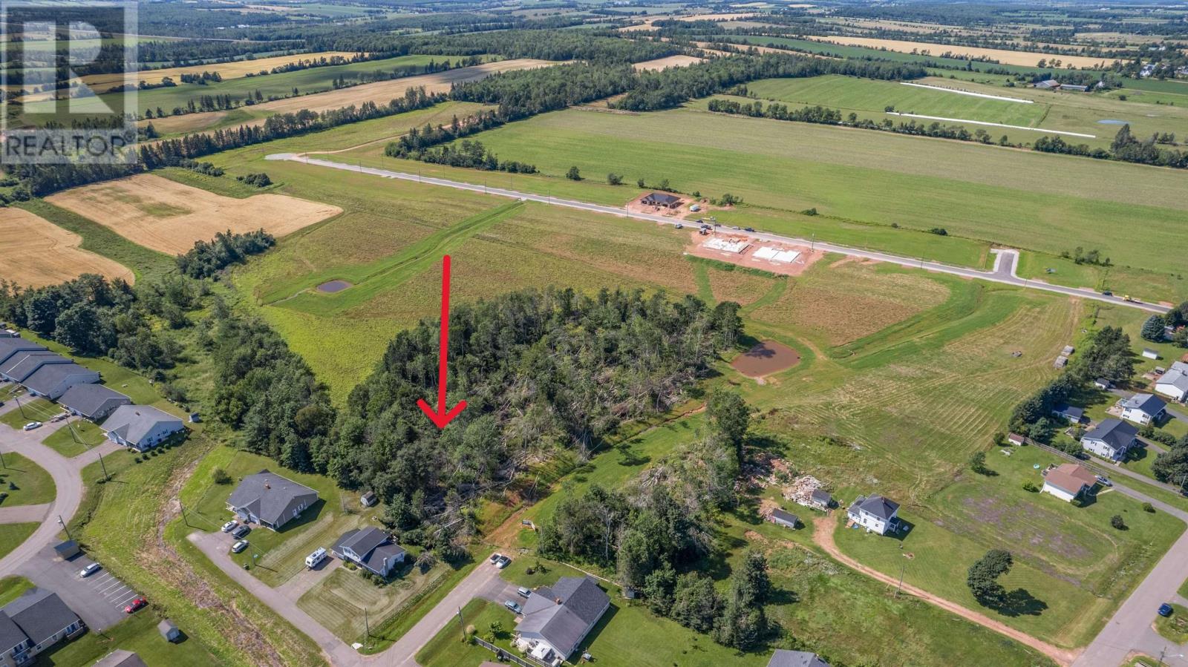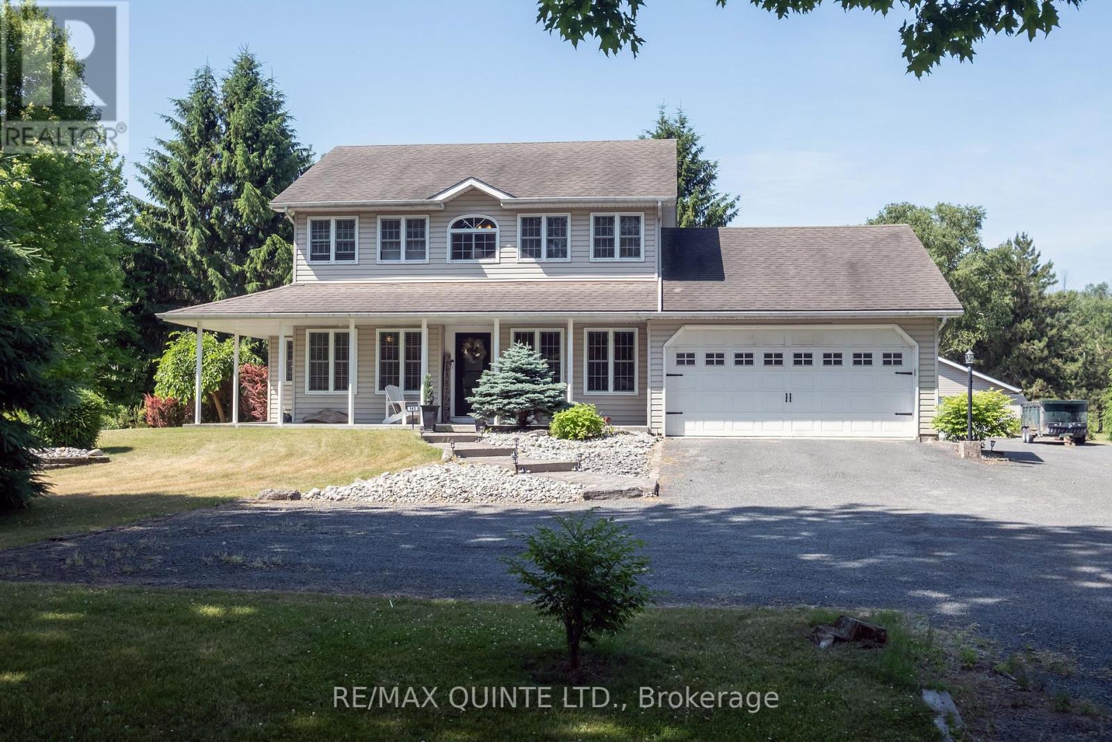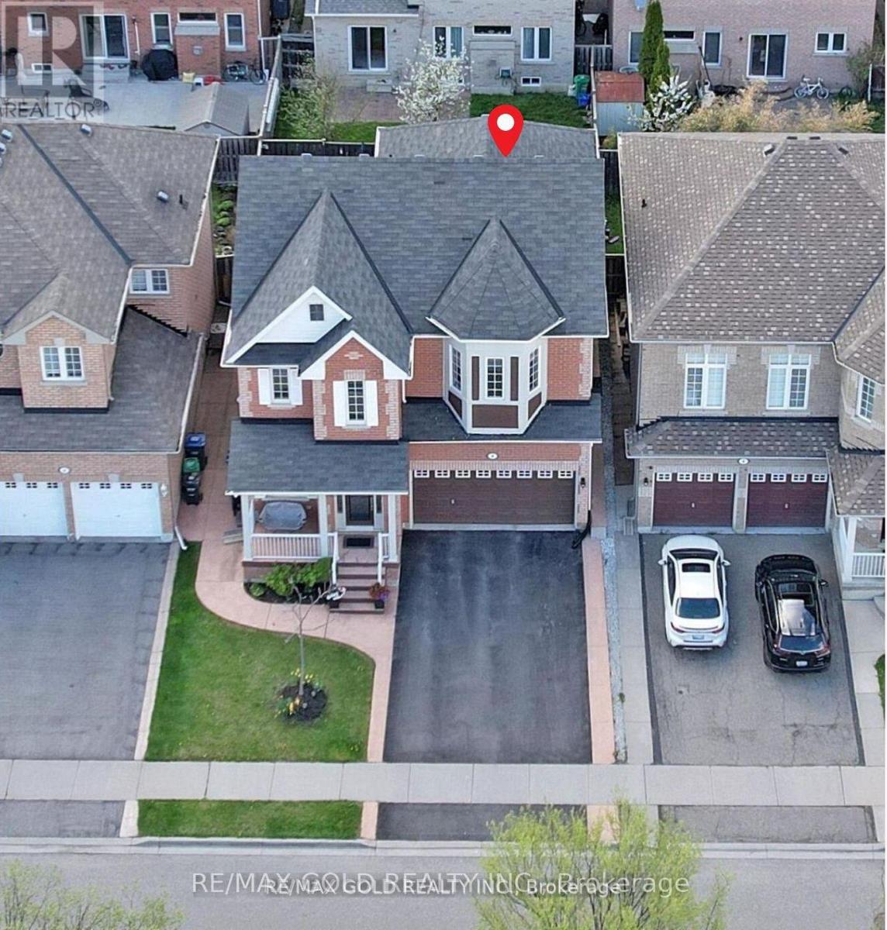1821 Hyacinthe Bay Rd
Quadra Island, British Columbia
Perched on the top of a bluff, high in the treetops sits this custom post and beam home. Filled to the brim with all the quintessential charm you think of when you imagine a Quadra Island home. Lovingly cared for by the original owner. This home oozes magical features that must be seen. Enter past the gate, established gardens, greenhouse, granite bluff and water feature. Step inside the open concept main floor with skylit vaulted ceiling, fir floors, trim and interior doors overlooking all the tree tops to a view of Heriot Bay and the snow capped mountains. You will love the chefs kitchen with granite counters and stainless gas stove, an amazing kitchen pantry, opening to the outdoor kitchen with BBQ and sink. The main floor has a beautiful bathroom with claw foot tub, heated tile floors and access to the outdoor bathroom with hot water shower & tub. The 2nd floor features 2 bedrooms with a 3 piece bathroom, office, family room (murphy bed) with adjoining outdoor sleeping loft. The top floor is where the private, king-sized primary is situated with walk-in closet/ensuite. Access to the basement from staircase on the main floor or a separate entrance. The unfinished basement is plumbed for a bathroom (suite potential), garage with EV charging outlet and huge workshop. Up the winding driveway, where the main home sits, has another flat area for a possible 2nd home or detached shop, seasonal creek, artesian well that produces water year round with no restrictions. 3 driveways in total, 1821 HBR is the main home, the 2nd driveway is a cleared orchard area and the 3rd driveway is 1827 Hyacinthe Bay Rd with a 1 bed cabin and separate well. This is a must see home and property that is possible to subdivide with rezoning. (id:60626)
RE/MAX Check Realty
836 Talbot Road
Maidstone, Ontario
Welcome to 836 Talbot Rd (Cty Rd 34). This one of a kind 6 acres parcel has a beautifully cared for home with 3+ Bedrooms and 1-1/2 Bath has plenty of room and storage for your family . With 227 feet of frontage and a paved driveway leading you to the single car garage attached to home with inside entry, and the 2-1/2 detached car with heat and hydro. The large gravel side yard is perfect for parking cars and equipment for whatever business you have or wish to start with the property being Zoned Agricultural (A) . Also included in the property are two more out buildings one with a single car attached garage or storage area with carport style coverage. The larger barn host 5-6 horse stalls with a full hay mound above. Depth of property extends all the way back to the old railroad tracks approximately 1000 feet, giving the potential buyer the opportunity expand the barns for whatever business that they may require. Call today to get all the details, and set up your viewing. (id:60626)
Deerbrook Realty Inc.
110 Deer Ridge Drive
Kitchener, Ontario
Welcome to 110 Deer Ridge – a beautifully maintained home in the prestigious Deer Ridge community that radiates warmth, charm, and pride of ownership from the moment you arrive. Curb appeal abounds with immaculate landscaping, a spacious double car garage, and an elegant driveway sets the tone for what lies within. Step inside to a welcoming formal foyer that opens into an impressive living room with soaring cathedral ceilings, rich hardwood flooring, and an abundance of natural light. This grand space seamlessly flows into a formal dining room—ideal for hosting family dinners and special occasions. The heart of the home is the updated eat-in kitchen, featuring quartz countertops and direct access to the backyard. The adjoining family room offers a cozy retreat with more hardwood floors, pot lights, and a gas fireplace—perfect for relaxed evenings. The main floor also includes a laundry room, powder room, and convenient access to the garage. Upstairs, you'll find stunning Brazilian hardwood floors throughout, leading to three spacious bedrooms. The primary suite offers a peaceful escape with a walk-in closet and private 3-piece ensuite. A versatile open den overlooks the living room and makes for an excellent home office, reading room, or music room. The fully finished basement expands your living space with a large rec room divided into two distinct areas—one with laminate flooring and the other with brand new carpet. This level also includes a 3-piece bathroom, a cold room, and a generously sized utility/storage room. Enjoy your summer days in the beautifully landscaped backyard, complete with a concrete patio, pergola, sleek rod iron fencing, and a garden shed. There's plenty of room to entertain, relax, and enjoy the outdoors. Located just moments from all essential amenities and offering quick access to Highway 401, this exceptional home is a fantastic choice for commuters and families alike. Don’t miss your chance to own this gem in Deer Ridge! (id:60626)
RE/MAX Solid Gold Realty (Ii) Ltd.
Lot 49 Heatherway Drive Ext.
Cornwall, Prince Edward Island
Preliminary approval is in place for an outstanding opportunity to develop 56 residential units in the highly sought-after Scottsview Meadows subdivision in Cornwall. This prime 2.14-acre site is ideally situated to facilitate a high-quality housing project within the vibrant Town of Cornwall. Located only 10 minutes from Charlottetown, Cornwall combines small-town charm with urban convenience, featuring a rapidly growing population. The site is conveniently close to various amenities, including shopping, dining, healthcare, and recreational facilities, as well as being within walking distance to local schools, making it perfect for families. With a robust housing market in Cornwall and its surrounding areas, this presents significant investment potential. Opportunities like this are rare?secure your investment in Scottsview Meadows today! (Property has recieved preliminary approved by the Town of Cornwall) Listing agent is part owner of the development. (id:60626)
Island Homes Pei Real Estate
3606 3 Street Nw
Calgary, Alberta
Click brochure link for more details. This custom-built, design-forward 4 bedroom, 3.5 bathroom detached home in Highland Park stands apart from typical builder-grade properties with its carefully curated materials, architectural detailing, and premium craftsmanship across all three levels.The main floor features 9' ceilings and an open-concept layout centered around a chef’s kitchen outfitted with high-end JennAir appliances, waterfall quartz island, and full-height custom cabinetry. Dine with treetop views, then unwind by the minimalist gas fireplace framed by bespoke millwork. A statement glass-walled staircase with skylight offers both natural light and architectural flair.Upstairs, 11' ceilings, solid hardwood flooring, and solid-core doors reinforce the home’s high-spec character. The primary suite is a true retreat, with a spa-inspired ensuite featuring heated tile floors and a double soaker tub built for two.Downstairs offers large windows that bath the living space in sunlight, polished and stained concrete floors, 9' ceilings, a wet bar with dishwasher, and a flexible recreation room or gym space—plus a sauna rough-in and ample storage.Efficiency and comfort are delivered through a top-tier Lennox 4-zone HVAC system, triple-pane windows, and built-in ceiling speakers—adding both functionality and luxury.Outside, enjoy a fully landscaped front yard, wide exposed aggregate walkways, and elegant exterior lighting in both front and back. Located in a quiet pocket of Highland Park with a rare west-facing exposure down a tree-lined street, this home offers exceptional light and privacy. Just 15 minutes to downtown or the airport - even in rush hour. (id:60626)
Honestdoor Inc.
4168 Uplands Dr
Nanaimo, British Columbia
Welcome to this beautifully designed 2023-built home offering 6 bedrooms and 4 bathrooms, including a fully self-contained 2-bedroom legal suite—ideal for extended family or rental income. The main level features an open-concept layout with a gas fireplace, a chef-style kitchen equipped with quartz counters, a gas cooktop, modern cabinetry, and access to two sunny decks. The spacious primary bedroom features 10-foot ceilings, a walk-in closet, and ensuite. Downstairs includes a versatile rec room or guest bedroom with private entry. Thoughtfully built with comfort in mind, this home includes tankless hot water on demand, a gas furnace, 9-ft basement ceilings, and a 2-5-10 home warranty. Located in a sought after North Nanaimo neighbourhood close to top schools, shopping, and parks. (id:60626)
Royal LePage Nanaimo Realty (Nanishwyn)
108 Great Oak Trail
Hamilton, Ontario
Welcome to 108 Great Oak Trail a beautifully maintained home that perfectly balances modern upgrades, comfort, and function. Offering over 3,000 sqft of living space, this home features 3 spacious bedrooms on the second floor, plus an additional bedroom in the fully finished basement, and 4 bathrooms in total. From the elegant double-height foyer to the open-to-above living room, the home is filled with natural light and grandeur. The open-concept layout seamlessly connects the living room to the renovated kitchen (2022), which boasts quartz countertops, a large pantry, ample cabinet space, undermount lighting, and a garburator making it both stylish and highly functional. The primary bedroom features vaulted ceilings, a walk in closet, and a 4-piece ensuite with a relaxing tub. The second floor also includes a flexible open space ideal for a study nook or nursery setup. Laundry is conveniently located upstairs, saving trips up and down the stairs. Downstairs, the fully finished basement offers fantastic versatility use it as a guest suite, gym, office, or entertainment area. It features a bar counter, TV and speaker setup (included), and a sleek 3-piece bathroom with a glass shower, offering comfort and privacy for guests. Enjoy outdoor living on a desirable corner lot with a fully fenced yard, two storage sheds, and a large deck perfect for hosting. Newly installed concrete walkways on both sides of the home (2024) add style and ease of access. This move-in ready home offers incredible value and thoughtful features throughout. Don't miss your chance to make it yours! (id:60626)
International Realty Firm
129 Appaloosa Run
Hammonds Plains, Nova Scotia
Welcome to a rare investment opportunity where commercial space and residential living converge seamlessly in one property! Situated in Voyageur Lakes, this unique property offers the best of both worlds. At the forefront of the building lies expansive commercial open concept space with high ceilings, providing a versatile canvas for establishing your business. Exclusive parking spots add a layer of convenience for your commercial activities, ensuring easy access for both you and your clientele! Nestled at the rear of the building is a two-story single-family home, offering a retreat from the commercial space. This residential space provides comfort and privacy, ideal for those seeking a peaceful living environment. The space comes with a partially finished walkout basement that leads into the yard! Additionally, a complete 1-bedroom unit with its own separate access adds flexibility to the property. Key features of this property include its prime location, versatile rental opportunities for additional income streams, and convenient access to amenities and transportation. Don't miss out on this exceptional opportunity to own a property that offers endless possibilities for both personal use and investment purposes. Schedule a viewing today and discover the potential of this one-of-a-kind property! (id:60626)
RE/MAX Nova (Halifax)
129 Appaloosa Run
Hammonds Plains, Nova Scotia
Welcome to a rare investment opportunity where commercial space and residential living converge seamlessly in one property! Situated in Voyageur Lakes, this unique property offers the best of both worlds. At the forefront of the building lies expansive commercial open concept space with high ceilings, providing a versatile canvas for establishing your business. Exclusive parking spots add a layer of convenience for your commercial activities, ensuring easy access for both you and your clientele! Nestled at the rear of the building is a two-story single-family home, offering a retreat from the commercial space. This residential space provides comfort and privacy, ideal for those seeking a peaceful living environment. The space comes with a partially finished walkout basement that leads into the yard! Additionally, a complete 1-bedroom unit with its own separate access adds flexibility to the property. Key features of this property include its prime location, versatile rental opportunities for additional income streams, and convenient access to amenities and transportation. Don't miss out on this exceptional opportunity to own a property that offers endless possibilities for both personal use and investment purposes. Schedule a viewing today and discover the potential of this one-of-a-kind property! (id:60626)
RE/MAX Nova (Halifax)
141 Morningside Drive
Halton Hills, Ontario
Conveniently Nestled In Family Friendly Neighbourhood, Just A Quick Stroll From Shopping Plaza And A Short Driving To Go Train Station. The House Has a Cozy, Sunny Vibe With 4 Spacious Bedrooms, An Access From Garage And A Side Entrance Door To Basement With Rough-In For 3-Piece Washroom For A Future Separate Suite. Energy Star Qualified, 10 Ft Ceiling On First, 9Ft On The Upper Floor, Natural Wood Throughout The Main Floor And Stairs. Marble Countertops And Extended Kitchen Cabinets. Gas Fireplace, Central Air Conditioning And A Rough-In For Central Vacuum And Security System. Just Move-In & Enjoy! (id:60626)
Right At Home Realty
143 Taft Road
Prince Edward County, Ontario
Solid, well appointed family home on quiet road in Prince Edward County with 2 large outbuildings on just under 5 beautiful acres. The interior features gracious foyer with hardwood staircase, formal living room and den both with hardwood floors. Beautiful kitchen with bright breakfast nook, abundance of quality cabinets, tile backsplash and granite countertops. Oversized dining room with laminate flooring and open to a bright sunken family room with propane fireplace and cathedral ceiling. Main level laundry area and 4 piece bath complete the main level. 2nd storey offers master suite with walk-in closet and 4 piece ensuite bath. 2 additional bedrooms with separate 4 piece bath. Full unspoiled basement offers plenty of storage space and room to build a large rec. room area. Economical Geo Thermal system for heating and cooling. 2 exterior doors in 2024, Exterior features manicured grounds and gardens, seasonal creek on the south side, covered front porch, stamped concrete front walkway, rear patio and additional concrete patio for entertaining and mature trees. This unique home additionally has 2 detached outbuildings. A 28 x 40 insulated garage with separate geothermal system for heating/cooling and this garage can hold another 4 vehicles and detached 30 x 60 Quanset Hut. Both are great for storing lots of toys!! Abundance of parking space. A unique property and loaded with value! (id:60626)
RE/MAX Quinte Ltd.
6 Foxhollow Road
Brampton, Ontario
Modern & Spacious 4+2 Bedroom Home with Basement Suite! This well-maintained ~2,400 sqft detached home features a bright, open-concept design with 9 ft ceilings on the main floor and fresh paint inside and outjust move in and enjoy! The upper level boasts 4 generously sized bedrooms, while the fully finished 2-bedroom basement apartment with a private entrance offers great potential for in-laws or rental income. Enjoy smart home upgrades including smart switches, pot lights, and modern fixtures throughout. The updated kitchen features brand-new appliances, and the custom laundry area adds extra storage with upgraded cabinetry. Stylish new blinds, elegant finishes, and a beautifully landscaped yard with mature trees create a serene outdoor space for entertaining or relaxing. Situated on a 40 x 88 ft lot with a 3-year-old driveway that fits 4 cars (2 garage, 2 driveway). Includes central A/C, forced air gas heat, and a 150 AMP electrical panelperfect for todays lifestyle. Located in a family-friendly neighborhood near top schools, parks, and shopping. A fantastic opportunity for families or savvy investors! (id:60626)
RE/MAX Gold Realty Inc.


