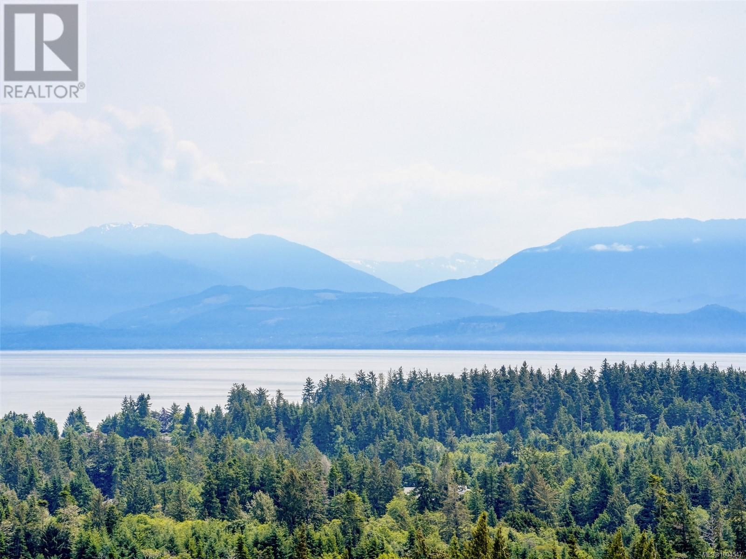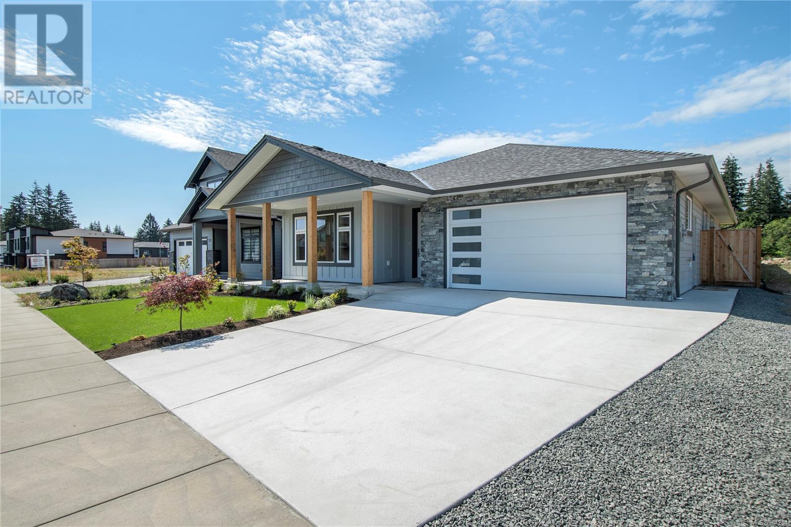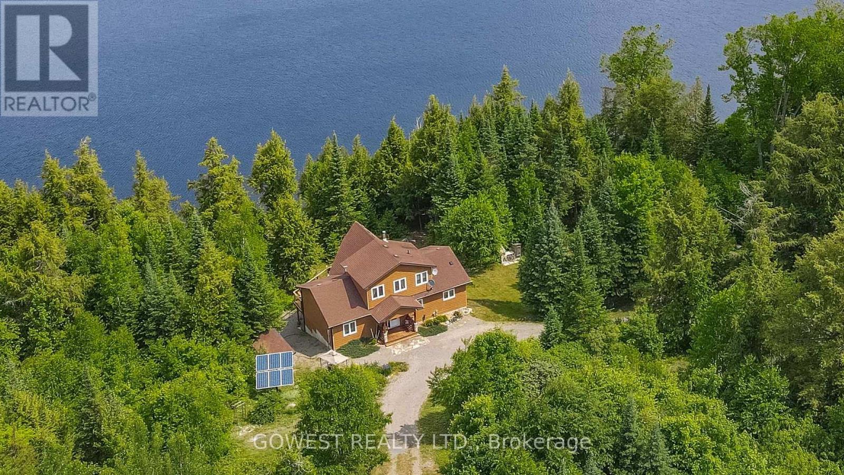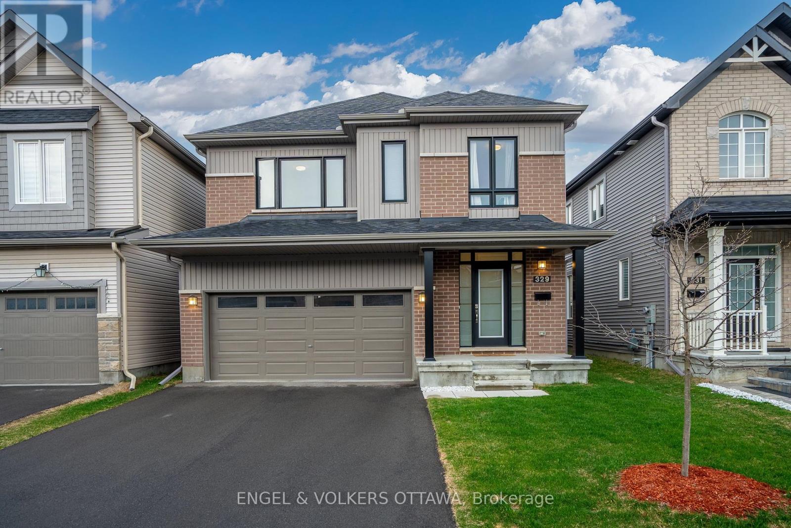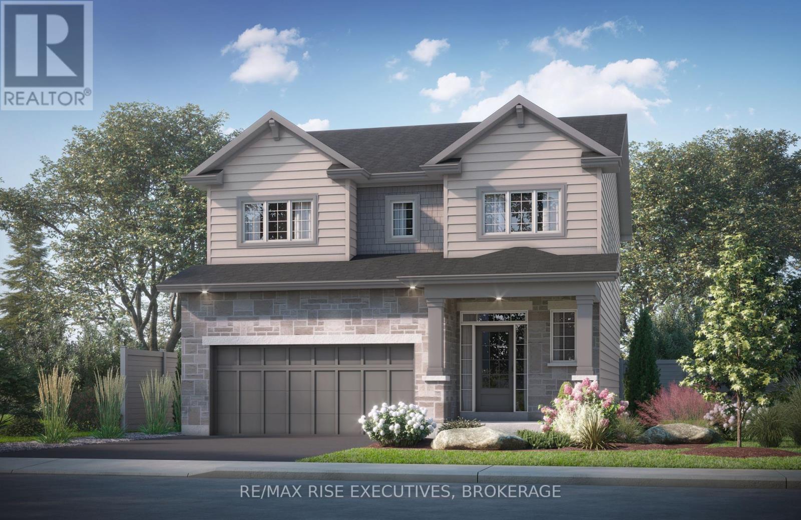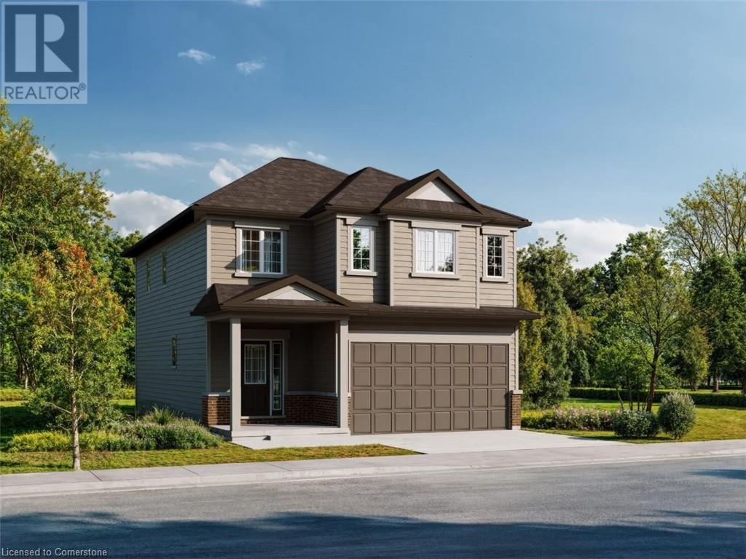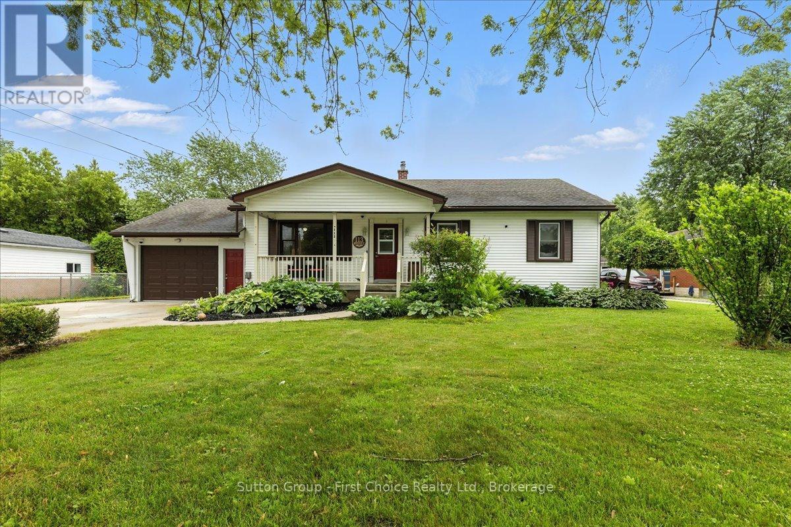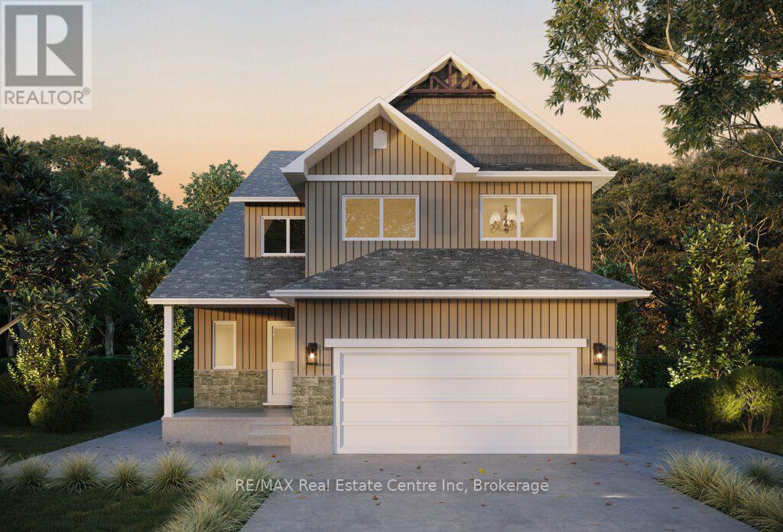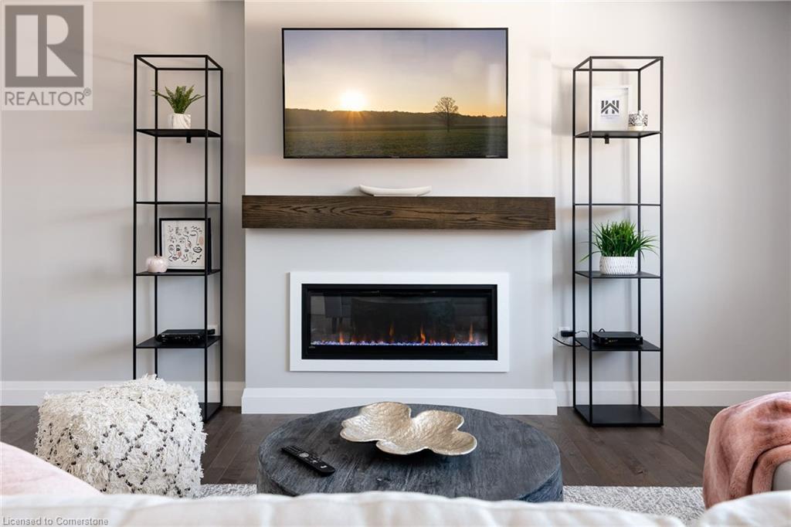2285 Hudson Terr
Sooke, British Columbia
Live On Top of the World in this picture perfect family home designed by JAVA DESIGNS – Brand new construction boasts breathtaking views of the straight of Juan de Fuca has been impeccably designed with attention to detail with a very thoughtful and functional layout. This 3 bedroom plus a 4th bedroom in the lower level self contained suite offers flexibility w/rental income or extended family. The master bedroom has impressive vaulted ceilings & stunning ocean views, a walk-in closet and spa-like master en suite. Open concept main living floor plan is perfect for entertaining with a generous size deck off the living room with gas BBQ hook up. The neutral, bright and very warm design scheme is sure to impress the most discerned buyer. Custom kitchen cabinetry made of solid birch, stainless steel appliances, gas range, oversized island, quartz countertops & large pantry are a chefs dream. Fully landscaped and fenced backyard with irrigation, plenty of parking and exterior hot water. (id:60626)
Pemberton Holmes - Sooke
25 Industrial Drive
Mississippi Mills, Ontario
LOCATION LOCATION!! impressive building which can easily adapt to a wide range of different uses. Building is approx 2300 sq ft. Currently in food production with a retail component. Building currently has a retail area, a board room, 2 offices, powder room + a large open work area with a ceiling height of approx 13 ft. The two overhead garage doors allows convenient access for shipping and receiving. Zoning allows a long list of different options. Recent upgrades roof 2020, roof top unit 2023, central air 2023, prep room heater 2024. A generous sized lot with the building located along the north side which allows plenty of space for future expansion. Currently the parking area is along the easement/right of way or street parking. Building only for sale not the business (id:60626)
Royal LePage Team Realty
725 Beaver Creek Blvd
Campbell River, British Columbia
**Luxury, Sustainability & a Spacious Covered Patio—Now at a Reduced Price!** This Semi-Custom Certified Built Green Home is move-in ready; now available at a significantly reduced price! Built for efficiency & accessibility, it boasts an outstanding EnerGuide rating of just 53 GJ/year, making it a low-cost home to run. Thoughtfully designed, it includes pre-wiring for an electric car, energy-efficient windows, improved air quality, and Smart Home Media integration. The 20’x17’ covered patio, accessible from both the kitchen and primary bedroom, provides the perfect space for year-round use alongside the fully landscaped & fenced backyard. Inside, enjoy luxury finishes like custom wood cabinetry, quartz countertops, hardwood & tile flooring, and a heated ensuite floor. A heat pump, on-demand hot water, soundproofing, and accessible-friendly features ensure comfort and convenience. Built by TRF Woodcrafts Ltd, this eco-friendly home blends style, sustainability, and exceptional value. (id:60626)
RE/MAX Check Realty
153b Martin Recoskie Road
Madawaska Valley, Ontario
Absolutely Stunning Custom-Built Four-Season Lakeside Home/Cottage One of the Most Beautiful Properties in the Barry's Bay Area Set on a private, tree-lined lot along the shores of pristine Dam Lake, (Shoreline approximately 247 Feet)this 10-year-old, custom-designed, off-grid retreat offers the perfect balance of luxury, sustainability, and total seclusion. Built with care and craftsmanship, the home features 5 spacious bedrooms, including 2 in a bright and fully finished walk-out basement ideal for guests or multi-generational living. The highlight is a gorgeous loft-style master bedroom featuring a walk-in closet and a spa-like ensuite bathroom with a soaking tub your personal sanctuary .The open-concept main floor boasts high-quality engineered hardwood floors throughout, natural wood finishes, soaring windows with breathtaking lake views, a cozy wood-burning stove , and warm, welcoming living space. This exceptional property is fully off-grid, powered by a robust solar system including 6 solar panels and 16 high-capacity batteries, ensuring energy independence. Efficient propane heating and a powerful 20kW backup generator provide year-round comfort and reliability. There is also the option to connect to the hydro grid, offering long-term flexibility. A private well supplies fresh, clean water year-round. Stay connected with high-speed Starlink internet, perfect for remote work or streaming in the heart of nature. Enjoy direct access to the lake for swimming, kayaking, or fishing, and relax in complete privacy with no immediate neighbors. Despite its peaceful seclusion, the property is easily accessible :Approx. 3.5 hours from Toronto Approx. 2 hours from Ottawa. Whether you're looking for a personal retreat, a family getaway, or a rare investment in natural luxury this one-of-a-kind property is truly a hidden gem. This rare lakeside property is also a great investment opportunity, with potential rental income of $750 or more per night. (id:60626)
Gowest Realty Ltd.
54 Wild Chicory Street Unit# Lot 0066
Kitchener, Ontario
Location! Location! Location! Doon South community minutes from Hwy 401, shopping, walking trails and more! The brand new JUNIPER plan offers 1,732sf above grade, 3 bedrooms 2 1/2 baths and a double car garage. Optional finished basement sold separately. Main floor features an open concept Kitchen, dinette and great room. A 2 pc bath conveniently located in the front hall and a main floor laundry in the mud room. 2nd floor features three bedrooms and a family room (optional upgrade to 4 bedroom sold separately) and 2 full baths are included. Primary Bedroom includes a large walk in closet and a 3 pc ensuite. Various lots available. Visit the sales center Sat/Sun 1-5pm Mon/Tue/Wed 4-7 located at 154 Shaded Creek Drive Kitchener. (id:60626)
RE/MAX Twin City Realty Inc.
Peak Realty Ltd.
1072 Shearer Drive
Brockville, Ontario
Introducing The Birkdale, a thoughtfully designed and exceptionally built 1,629 sq. ft. bungalow, proudly offered by a quality builder on a premium walkout lot in the sought-after Bridlewood development. This distinctive three-bedroom home combines timeless curb appeal with smart, functional living spaces, beginning with an engaging front façade and welcoming vestibule a refined detail that sets the tone for the homes overall quality. Inside, The Birkdale is designed to maximize livability with a flowing open-concept layout, perfect for both everyday comfort and entertaining. The home features three well-proportioned bedrooms and a bonus covered rear terrace that overlooks the backyard, adding a private outdoor retreat for morning coffee or evening relaxation. Every inch of the layout has been carefully considered to offer practicality without compromising on style. As you'd expect from this builder, the home comes loaded with premium features. Nine-foot ceilings and energy-efficient casement windows create an airy, light-filled atmosphere. A striking kitchen with quartz countertops anchors the main living area, while the primary suite includes a spacious walk-in closet and a private ensuite bath, offering a restful, luxurious escape. Standard extras elevate this home further: high-efficiency natural gas heating, central air conditioning, on-demand hot water, and a comfort-insulated basement floor all ensure year-round enjoyment. The full walkout basement not only doubles the homes usable space but is also known to significantly boost both lifestyle versatility and future resale value a smart investment in every way. (id:60626)
RE/MAX Hometown Realty Inc
329 Finial Way
Ottawa, Ontario
Welcome to 329 Finial Way, situated on a quiet crescent in the vibrant and growing community of Half Moon Bay. Built in 2022 by Glenview Homes, the Woodland E model offers tons of upgrades throughout. With over 2,200 square feet above grade, this home offers 4 bedrooms, 2.5 bathrooms, a double garage, and a FULLY FINISHED BASEMENT. The main floor features a formal living room, dining room, and large family room with a gas fireplace. The upgraded eat-in kitchen features pot lights, hardwood, quartz counters, an island, plenty of pantry space, and high-end stainless steel appliances. Upstairs, there is a full laundry room, as well as 4 large bedrooms and a full family bathroom. The spacious primary bedroom features a walk-in closet, and a private ensuite bathroom with double sinks, a soaking tub, and a walk-in shower. The finished lower level is a great flex space for a home gym, theatre room, kids play room, or all of the above. There is also ample storage in the basement. The FULLY FENCED (composite) backyard, accessed from the kitchen, is the perfect place for BBQ's or relaxing on the deck. Within close proximity to shopping, Costco, parks, schools, and walking trails. (id:60626)
Engel & Volkers Ottawa
1391 Monarch Drive
Kingston, Ontario
The Lakehurst from CaraCo offers 2,250 sq/ft, 4 bedrooms, 2.5 baths and ideally located in Woodhaven! Featuring hardwood, tile and 9ft wall height throughout the main floor. Spacious living room with a gas fireplace, large windows and pot lighting. The kitchen features quartz countertops, centre island, pot lighting, built-in microwave and walk-in pantry adjacent to the dining room with patio doors to the rear yard. The second floor features 4 large bedrooms including the primary bedroom with a large walk-in closet and 5-piece ensuite bathroom with double sinks, tiled shower and soaker tub. All this plus quartz countertops in all bathrooms, a second floor laundry room, high-efficiency furnace, HRV and a basement with 9ft wall height and bathroom rough-in ready for future development. Make this home your own with an included $20,000 Design Centre Bonus. Located in popular Woodhaven West, just steps to parks, future school and close to all west end amenities. Choose this design or any one of our many Summit Series floor plans, ranging from 1,350 to 3,000+ sq/ft. (id:60626)
RE/MAX Rise Executives
40 Dominique Street
Kitchener, Ontario
Located in the highly desirable Trussler West community, this ENERGY STAR Certified Single Detached home boasts a thoughtfully designed living space. Step into a welcoming foyer with laminate flooring that flows throughout the main floor. A powder room sits just off the entryway, leading into a bright, open-concept great room and kitchen. A nearby laundry/mudroom connects directly to the double-car garage for added convenience. Upstairs, enjoy a private principal bedroom with a walk-in closet and ensuite. Two additional bedrooms and a flexible family room complete this level. The unfinished basement includes a rough-in for a future three-piece bathroom, offering space to grow. (id:60626)
Royal LePage Wolle Realty
Century 21 Heritage House Ltd.
Peak Realty Ltd.
RE/MAX Real Estate Centre Inc.
113 Whitelock Street S
Stratford, Ontario
Welcome to 113 Whitelock Street, where pride of ownership shines throughout this beautifully maintained raised bungalow set on an extra-wide 80-foot lot. This carpet-free home is filled with natural light and features gleaming hardwood floors, 3 spacious bedrooms, 2 bathrooms, and convenient main floor laundry. The newly renovated main bathroom includes a gorgeous tiled shower, while the kitchen is updated with a stylish backsplash. A bright den and a large rec room with a cozy fireplace provide ample space to relax or entertain. The oversized garage workshop wraps around the side of the home, perfect for projects or extra storage. Outside, enjoy a private backyard oasis with a deck, stamped concrete patio, large gazebo, shed, above-ground pool, and plenty of green space for play or entertaining. This immaculate home is move-in ready. Contact your Realtor today to see it in person! (id:60626)
Sutton Group - First Choice Realty Ltd.
194 Bridge Crescent
Minto, Ontario
Introducing the Trestle a beautifully crafted, Energy Star Certified two-storey home by WrightHaven Homes, designed for growing families who value space, style and community. Situated in Palmerston's Creek Bank Meadows, this home is nestled in a safe, family-friendly neighbourhood known for its safe streets, quality schools and small-town charm the perfect place to put down roots. The covered front porch leads into a bright, open-concept main floor with clear sightlines through the living spaces. At the heart of the home, the chef-inspired kitchen features a large island and a massive walk-in pantry ideal for both cooking and entertaining. The dining area offers direct backyard access, while the adjacent great room provides a warm, welcoming space to gather. A main-floor powder room, walk-in coat closet and functional mudroom with garage access round out this smart layout. Upstairs, 4 generously sized bedrooms include a stunning primary suite with a walk-in closet and a spa-like ensuite complete with dual sinks, a tiled shower and a freestanding tub. A second full bathroom, upstairs laundry with cabinetry and a versatile den or nursery offer comfort and flexibility for everyday life. The unfinished lower level provides room to grow, with options for a rec room, additional bedroom, full bathroom and cold cellar. With high-performance energy-efficient construction and WrightHaven's renowned craftsmanship, the Trestle combines modern design with long-term value all just minutes from Palmerston District Hospital, TG Minto and a comfortable commute to Guelph, Listowel and Kitchener-Waterloo. (id:60626)
RE/MAX Real Estate Centre Inc
194 Bridge Crescent
Minto, Ontario
Introducing the Trestle — a beautifully crafted, Energy Star® Certified two-storey home by WrightHaven Homes, designed for growing families who value space, style and community. Situated in Palmerston’s Creek Bank Meadows, this home is nestled in a safe, family-friendly neighbourhood known for its safe streets, quality schools and small-town charm — the perfect place to put down roots. The covered front porch leads into a bright, open-concept main floor with clear sightlines through the living spaces. At the heart of the home, the chef-inspired kitchen features a large island and a massive walk-in pantry — ideal for both cooking and entertaining. The dining area offers direct backyard access, while the adjacent great room provides a warm, welcoming space to gather. A main-floor powder room, walk-in coat closet and functional mudroom with garage access round out this smart layout. Upstairs, 4 generously sized bedrooms include a stunning primary suite with a walk-in closet and a spa-like ensuite complete with dual sinks, a tiled shower and a freestanding tub. A second full bathroom, upstairs laundry with cabinetry and a versatile den or nursery offer comfort and flexibility for everyday life. The unfinished lower level provides room to grow, with options for a rec room, additional bedroom, full bathroom and cold cellar. With high-performance energy-efficient construction and WrightHaven’s renowned craftsmanship, the Trestle combines modern design with long-term value — all just minutes from Palmerston District Hospital, TG Minto and a comfortable commute to Guelph, Listowel and Kitchener-Waterloo. (id:60626)
RE/MAX Real Estate Centre Inc.

