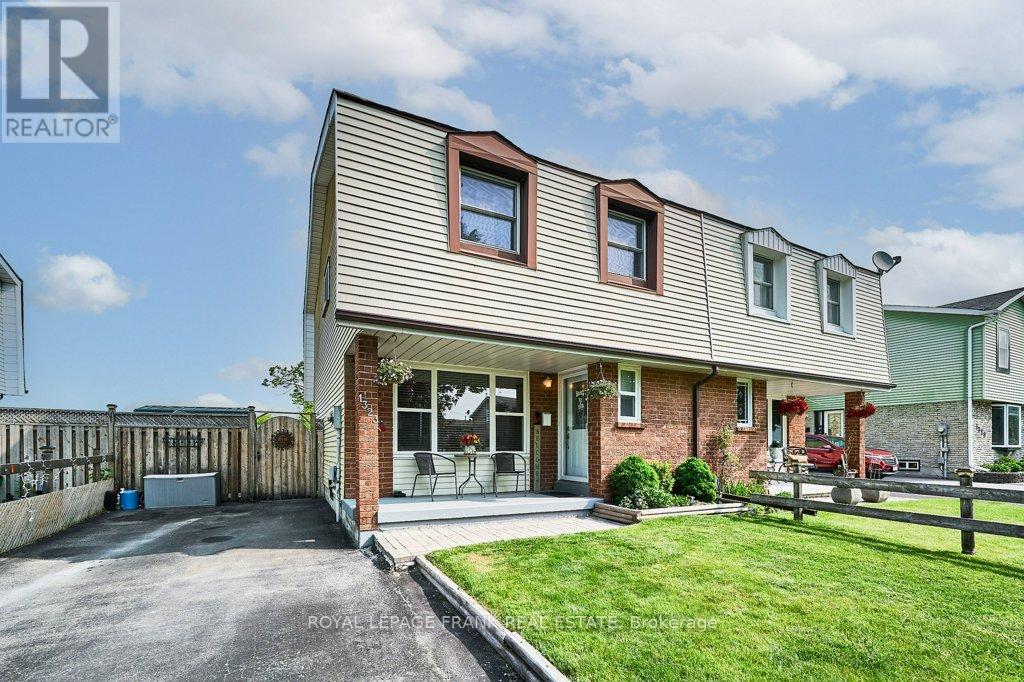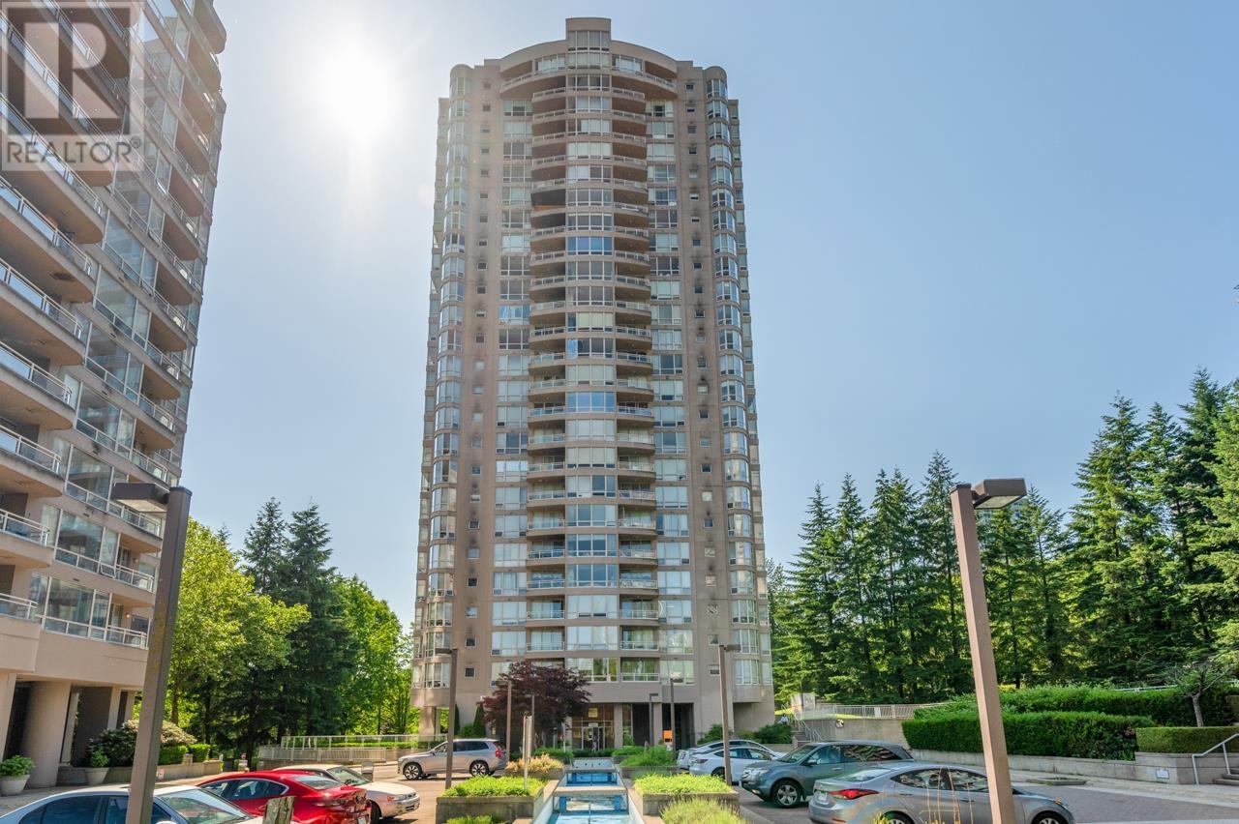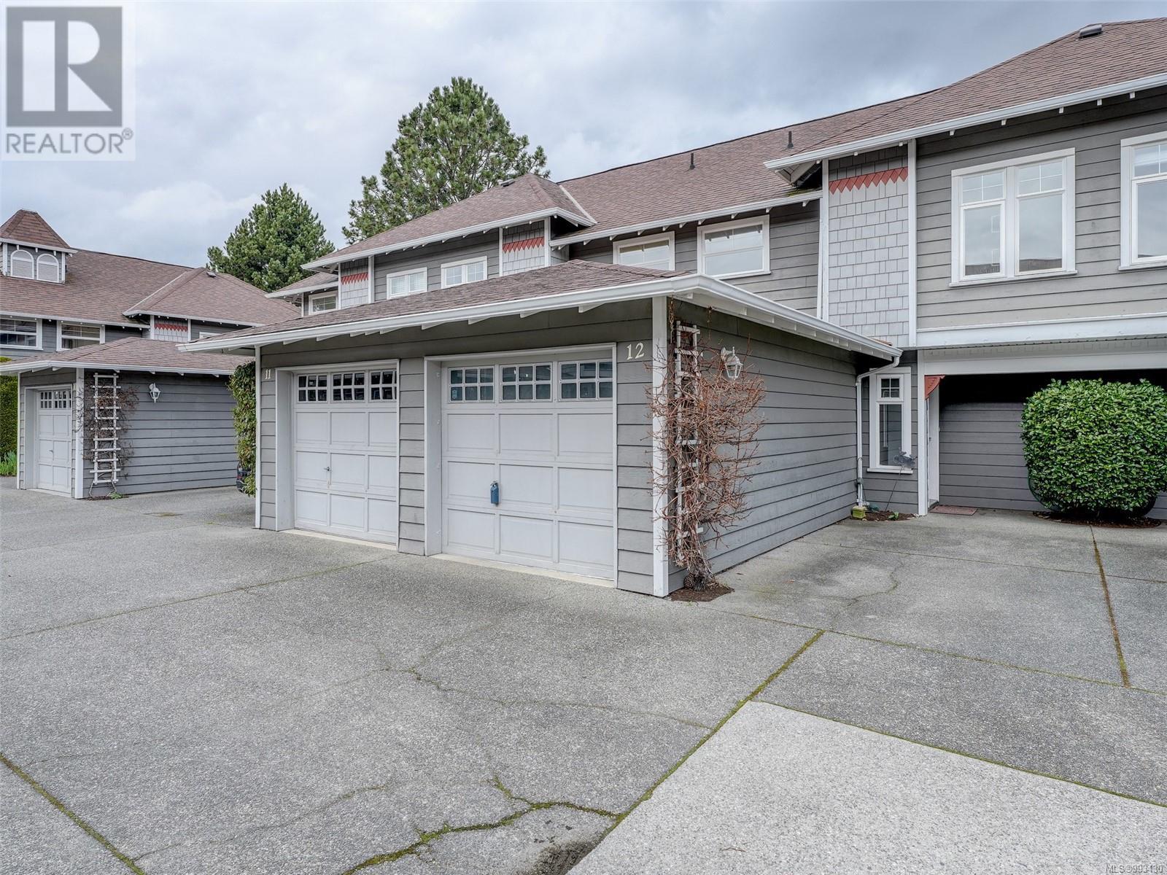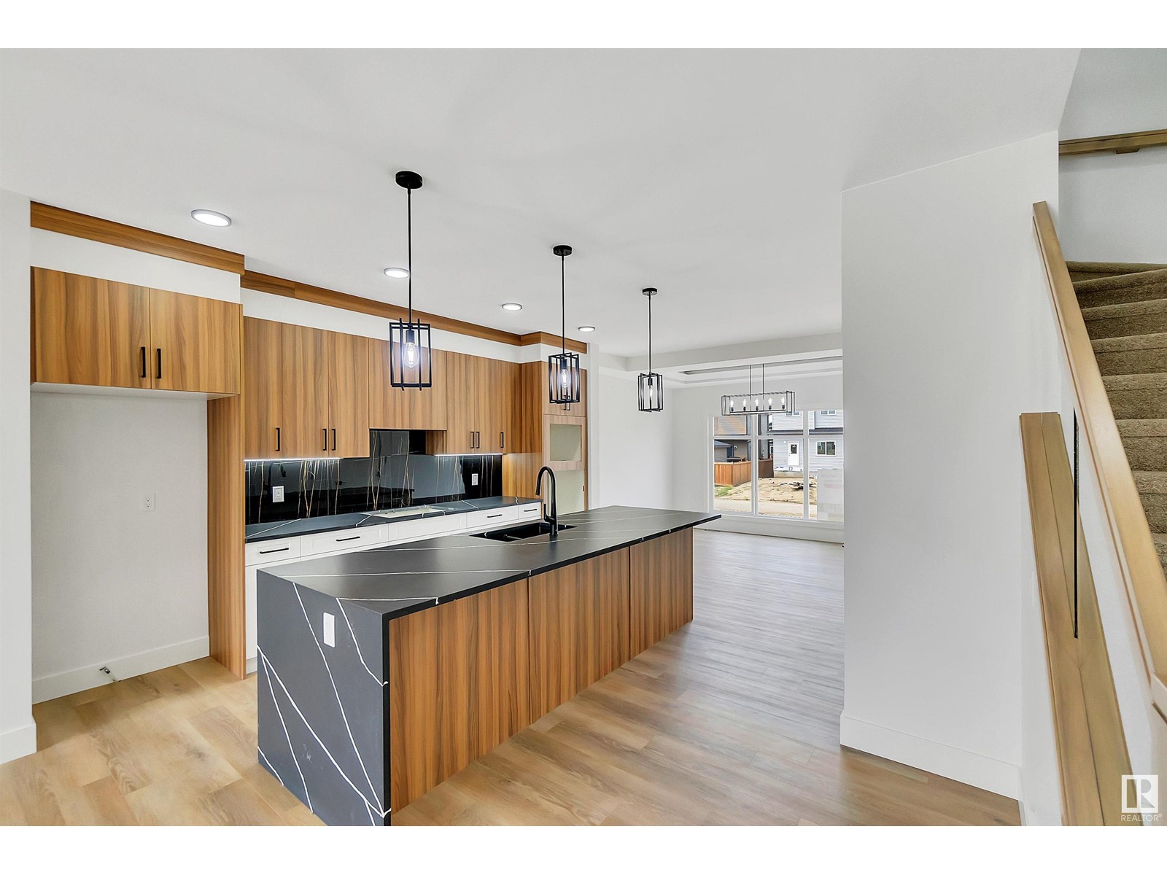Lot B (Plan 26066) Keniris Road
Nelson, British Columbia
Prime Developable Land For Sale Welcome to an unparalleled opportunity for visionary developers! Nestled on the edge of the community of 6-Mile on the North Shore, this expansive tract of land offers an extraordinary canvas for your next project, or spacious homestead for you & your family. 5.13 Acres of lightly treed landscape, this parcel boasts panoramic vista views of the West Arm of Kootenay Lake. Located on a paved secondary residential road for low vehicle traffic in the neighborhood. Just 10 minutes from downtown Nelson, you will find a number of conveniences near by including beaches, a boat launch, the much sought after French Immersion school, plus a local convenience store. A further 10 minutes along the scenic North Shore brings you to famous Kokanee Creek Park which offers many recreational opportunities for the whole family. Preliminary planning is in place to subdivide and develop 7 residential lots. Can be purchased in concert with the next door 5.18 acres lot which could make this a full 10.31 acres offering even more potential (see adjacent MLS#10327790 ). Zoning permits flexible usages including home based businesses, duplex homes, and hobby farms. Seize this extraordinary opportunity to shape the landscape and leave a lasting legacy in this family oriented community. Drilled well in place, septic approval, natural gas & power just steps away. (id:60626)
RE/MAX Four Seasons (Nelson)
154 Kincora Park Nw
Calgary, Alberta
**OPEN HOUSE SUNDAY JULY 6 FROM 11AM TO 1PM** Welcome to Kincora—an established and highly sought-after community in Calgary’s Northwest, known for its family-friendly atmosphere, pride of ownership, and abundant green space. This exceptional executive home offers over 2,900 sq.ft. of beautifully finished living space, featuring 3 bedrooms, 3.5 bathrooms, and four fireplaces. Truly move-in ready, it’s a rare opportunity for one lucky family to call this special property their “home.”From the moment you arrive, the elegant curb appeal sets the tone. Step inside to discover a thoughtfully designed open-concept layout with quality upgrades, and an inviting warmth throughout. At the heart of the home is a sprawling deck that spans the full width of the house—ideal for summer barbecues, outdoor entertaining, or simply unwinding while the kids enjoy the fully fenced backyard.The main floor is built for connection and comfort. A stunning living room showcases a tile-accented fireplace, perfect for both quiet evenings and formal gatherings. The chef-inspired kitchen features granite countertops, stainless steel appliances, an oversized island, and extensive cabinetry—everything you need to cook and entertain in style. Adjacent is a bright dining nook with direct access to the deck. Completing the main floor is a spacious front office or formal dining room, a 2-piece powder room, and a practical mudroom off the double attached garage.Upstairs, a cozy bonus room with the second fireplace is perfect for movie nights or relaxing with the family. The expansive primary retreat includes a large walk-in closet and a luxurious ensuite bathroom with granite counters, a soaker tub, stand-up shower, and a romantic double-sided fireplace that also faces the bedroom. Two additional bedrooms, a full bathroom, and a conveniently located laundry room round out the upper level.The fully finished basement adds even more versatility, with a large rec room anchored by the fourth firepl ace, a den/flex room, a 4-piece bath, and a second laundry area—ideal for multigenerational living or guests.Located on a quiet street just minutes from shopping, schools, playgrounds, and walking paths, this home offers the perfect blend of tranquility and convenience. Whether you're hosting family and friends or enjoying peaceful evenings by the fire, this property delivers comfort, style, and space in equal measure.Don't miss your chance to own this remarkable home—schedule your private viewing today! (id:60626)
Power Properties
1323 Fenelon Crescent
Oshawa, Ontario
Welcome home to 1323 Fenelon Cres! This lovingly maintained 3 bedroom, 2 bathroom semi-detached home backs on to greenspace and is only steps to Fenelon Cres Park. Perfect for your kids playing or walking your dog! With no neighbours behind, enjoy the privacy of relaxing on the deck or sip your coffee on the front porch soaking in the morning sun. The heart of the home features an updated kitchen with stainless steel appliances and sliding glass door walkout to the deck, patio and fenced backyard. Ideal for entertaining and grilling on the BBQ! Located just minutes from Hwy 401, the GO Station and the waterfront trail, this home offers comfort and convenience. (id:60626)
Royal LePage Frank Real Estate
902 9603 Manchester Drive
Burnaby, British Columbia
The Strathmore Towers, conveniently located right across Lougheed Town Center. Steps to Skytrain, transit, shopping, and minutes to SFU. 1190 sq ft, Southeast corner suite, with 3 generous size bedrooms, 2 bathrooms. Functional layout featuring large living room, separate dining area. 2 secured underground parking, insuite laundry, outdoor pool, tennis court. (id:60626)
RE/MAX Crest Realty
55 Summerhill Crescent
Kitchener, Ontario
This move-in-ready gem at 55 Summerhill offers the ideal combination of stylish updates, functional space, and relaxing pool — all in a quiet, family-friendly Kitchener neighbourhood. Step inside to discover a bright and inviting main floor, recently renovated with new flooring throughout and a sleek modern kitchen complete with brand new cabinetry. The layout offers two spacious bedrooms, including a primary suite with a walk-in closet and walkout access to the backyard — perfect for enjoying your morning coffee by the pool. The second bedroom is oversized and easily adaptable, with potential to divide into two separate rooms for added flexibility. The fully finished basement adds valuable living space with a cozy fireplace, an additional bedroom, and a 3-piece bathroom — ideal for movie nights, guests, or growing families needing room to spread out. Out back, your private retreat awaits. The fully fenced yard is designed for low-maintenance enjoyment, with a full wood deck surrounding a centrally located pool. Whether it’s a sunny afternoon dip or an evening swim under the ambient lighting that frames the yard, this space was made for entertaining and relaxing alike. Families will love the location — just minutes from The Boardwalk shopping district, schools, scenic parks, and quick highway access for easy commuting. With an attached garage and a double driveway offering parking for three vehicles, 55 Summerhill is the perfect home to settle into both comfort and convenience. (id:60626)
Trilliumwest Real Estate Brokerage
Trilliumwest Real Estate Brokerage Ltd.
372 Carringvue Place Nw
Calgary, Alberta
A Fantastic Home with a Legal Basement Suite and Double Detached Garage in Carrington!This beautifully built 2-storey home offers a total of 2,347 sq. ft. of living space, including a fully legal basement suite with its own separate entrance.The main floor features a bright, open layout with vinyl plank flooring, modern lighting, and a kitchen equipped with quartz countertops and stainless steel appliances.Upstairs has a practical layout perfect for families, with a primary bedroom that includes a 4-piece ensuite and a walk-in closet. There are two more generously sized bedrooms, a central family room, and convenient upper-floor laundry.Additional features include a high-efficiency furnace, drip humidifier, and excellent insulation—keeping energy costs down and year-round comfort up.The fully developed and permitted legal basement suite is a huge bonus. Whether you’re looking for a mortgage helper or a smart investment opportunity, this home is definitely worth a look.Outside, you’ll find a detached double garage for extra parking and storage, along with a low-maintenance backyard—perfect for relaxing or entertaining.Located in the sought-after community of Carrington, you’re close to parks, schools, shopping, and major roadways, all while enjoying the quiet charm of a newer NW Calgary neighborhood.Book your showing today and come see what this amazing home has to offer! (id:60626)
Real Broker
7 639 Arbutus St
Qualicum Beach, British Columbia
Simplify life with this lovely 2 bed, 2 bath patio home in the sought after Arbutus West, 55+ complex well known for beautifully manicured lawns & shrubs. One of the best locations in the complex with a quiet & private south facing yard. Simplify life in this lovely 2 bed, 2 bath patio home with DOUBLE ATTACHED GARAGE in the sought after Arbutus West, 55+ complex well known for beautifully manicured lawns & shrubs. One of the best locations in the complex with a quiet & private south facing yard. Walking distance to the Beach, trails, downtown, shopping, cafés, Civic Rec Centre & more. The inviting entrance has a skylight, and natural Alder floors that continue into living & formal dining room. Elegant living room has vaulted ceiling, window seat & natural gas fireplace. Bright kitchen with large window, pullout pantry, breakfast nook/ sitting area & vintage screen door leading to the private yard, complete with irrigation. Large primary bdrm has 2 closets, 3 pce ensuite w heated tile floor. Second bdrm perfect for guests, den, or hobbies and the 4 pce main bath also has heated tile floors. Plenty of extra storage in the attic loft incl pull down ladder to access. RV and Visitor parking within the complex. For more information call Teresa 778-239-4435 or visit www.teresahall.ca (id:60626)
RE/MAX Anchor Realty (Qu)
517 Belmont 2nd Line
Havelock-Belmont-Methuen, Ontario
|Havelock| Calling all nature lovers, outdoor adventurers, and hobbyists! This exceptional 21.98-acre treed property is a private, natural haven with plenty of trails, an abundance of wildlife, and has several public boat launches within 15 minutes (Trent River, Belmont Lake, Round Lake, Crowe Lake). The charming 3-bedroom, 2-bath bungalow offers comfort and country feel with lush woodland views from each room on the main floor, including a cozy sunroom thats perfect for relaxing or wildlife watching year-round. The basement is partially finished with a rec-room, has plenty of storage, and a walk-up to the garage. A propane forced-air furnace, central air, HVAC, plus a gas fireplace in the living room and a woodstove in the rec-room ensure year-round comfort. Outside, you'll find two garages, including a detached workshop with hydro and double attached garage. Combined, these buildings offer plenty of space for all your toys, tools, and cars. Whether you're exploring the trails, hunting, cutting your own firewood, having a campfire with family and friends, or simply enjoying the peaceful setting, this property offers multitudes of opportunity and freedom. Located between Havelock and Marmora, this property is 40 minutes from Peterborough, and less than 2 hours to Toronto. (id:60626)
RE/MAX Hallmark Eastern Realty
12 922 Arm St
Esquimalt, British Columbia
This bright townhouse has a spacious living room with a brand new gas fireplace, a stylish dining room, and a kitchen that makes cooking a delight with its window looking into the dining area! Upstairs, three inviting bedrooms, convenient laundry which is fairly new, and a fabulous bonus loft—perfect for a home office, study, or creative space. The interior is freshly painted. With only 14 units in this well-maintained complex, you’ll appreciate the sense of community and privacy. Plus, you can rest easy knowing the complex is professionally managed. There’s also a garage and extra parking for your convenience. Located in a fantastic neighborhood, near downtown and transit, groceries, parks, Gorge River and the Gorge Vale Golf course. Measurements and listing info are approximate, Buyer to verify if important. Luke Chen, Pemberton Holmes, UVic MBA, Professional Engineer (Non-practicing), PMP (id:60626)
Pemberton Holmes Ltd.
32 9358 128 Street
Surrey, British Columbia
Welcome to SURREY MEADOWS!!! .This 3 bedroom + Rec Room is perfect for the growing family. located in the quiet area of the complex away from any noise. This unit features a large family room with large windows providing plenty of natural daylight and fully private fenced yard . 3 spacious bedroom upstairs and fresh new carpet in the basement Rec room that may also be a 4th bedroom . Many updates over the years include roof, fence. 3 large storage rooms in the basement. Fabulous location, Walk to schools, Steps away from parks, shopping, restaurants, well served by public transit with 10 min to SkyTrain. Complex is well maintained, (roofs done in 2009). Fantastic, professionally maintained outdoor swimming pool. Book your appointment and View!! (id:60626)
Royal LePage West Real Estate Services
4383 37 St
Beaumont, Alberta
Exceptional income-generating property offering 3,005+ sq. ft. of total living space. This rear-detached single-family home includes a 1,790+ sq. ft. main house, 765+ sq. ft. legal basement suite, & 450+ sq. ft. legal garden suite. The main house features 9 ft. ceilings on each floor and spacious living areas. The 2 bed + 1 bath legal basement suite and 1 bed + 1 bath legal garden suite provide excellent rental income potential. Located near parks, schools, shopping, trails, and rinks, this home offers convenience and lifestyle. Turn-key ready—price includes all appliances per builder's package. Please note: Photos shown are of a similar homes sold before; finishes and layout may vary. (id:60626)
Maxwell Polaris
908 - 1655 Palmers Saw Mill Road
Pickering, Ontario
One year NEW 2 Bedroom 2.5 Washroom Townhouse featuring a bright, Open Concept Living Room and Kitchen. The pictures and virtual tour say it all. Large glass doors leading onto an open balcony make for a bright living space. large single garage with one exclusive parking spot. Adjacent to a shopping Mall with One of Durham's best Montessori Schools, Brand New Primary school and park being built. The Mall houses some great food outlets, restaurants and stores including the Pickering Animal Hospital (id:60626)
Right At Home Realty














