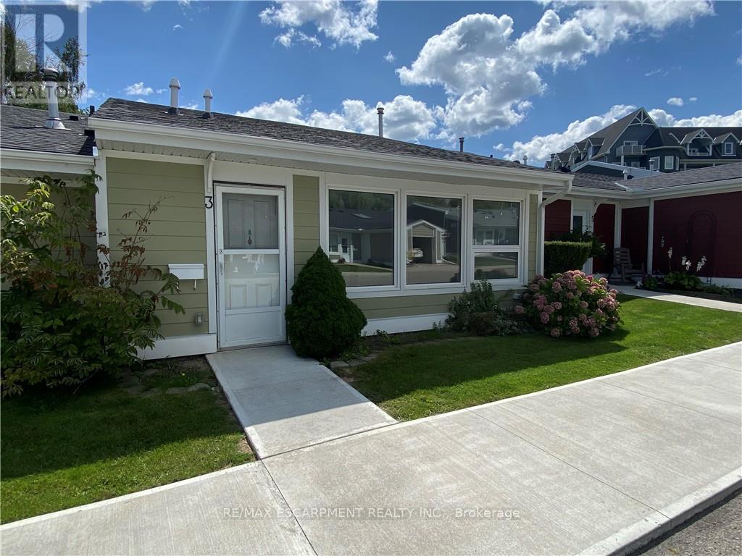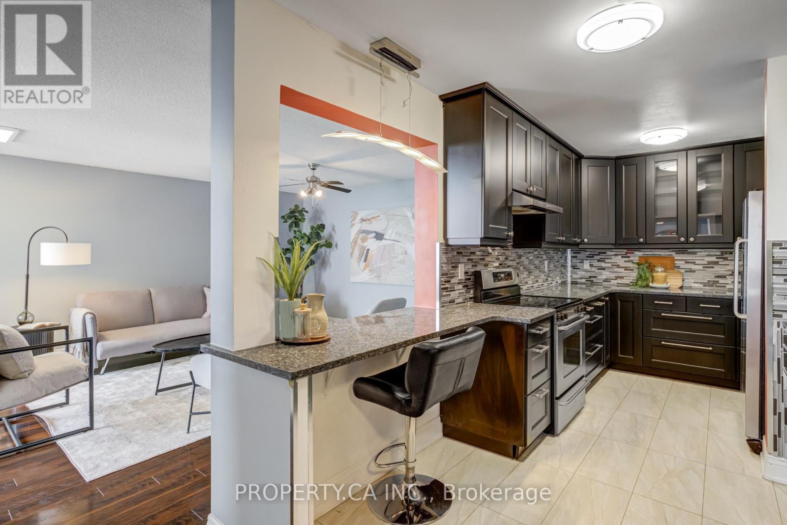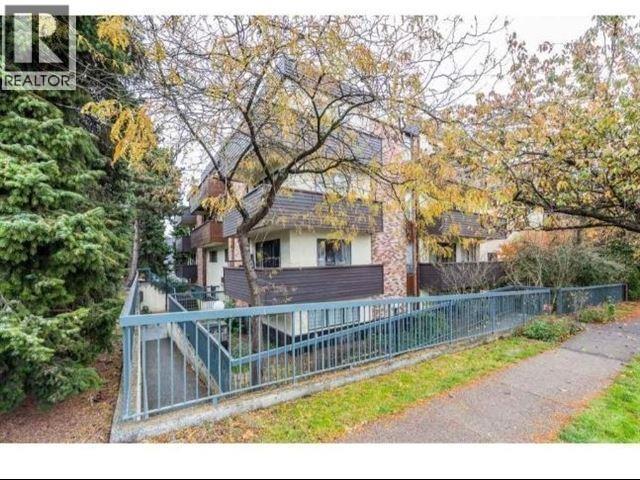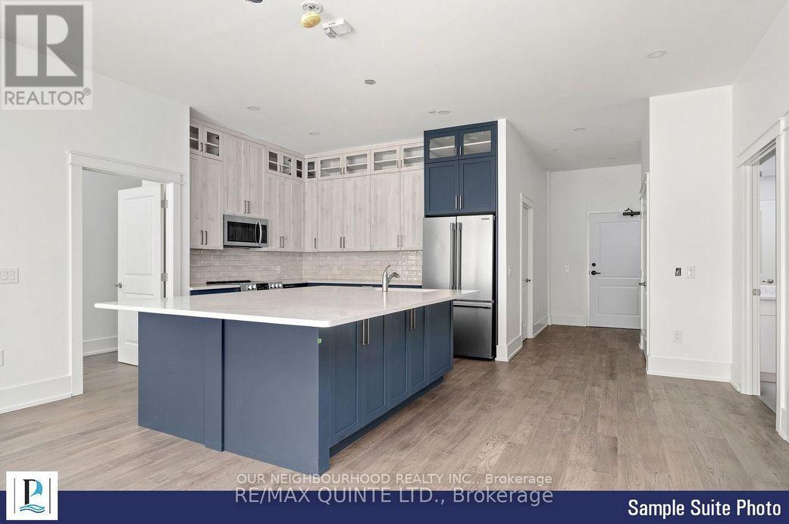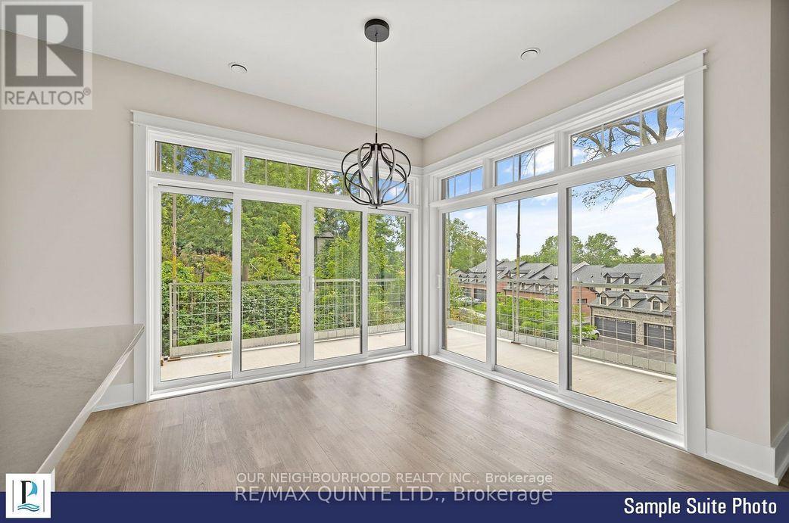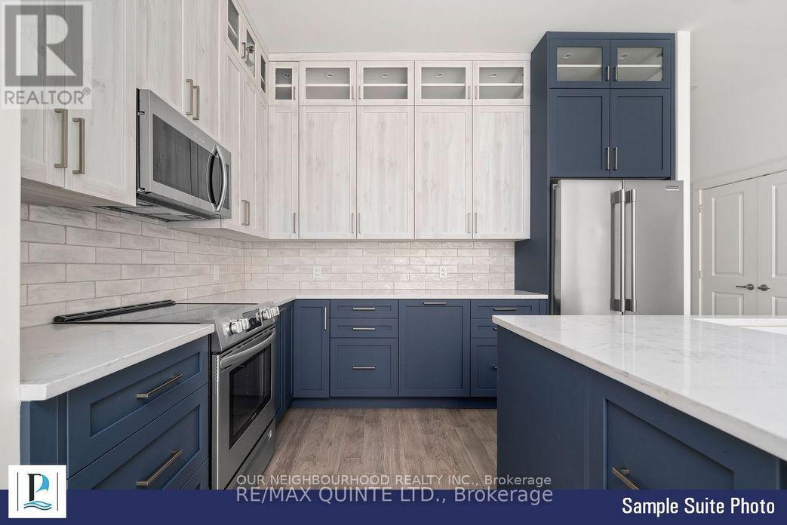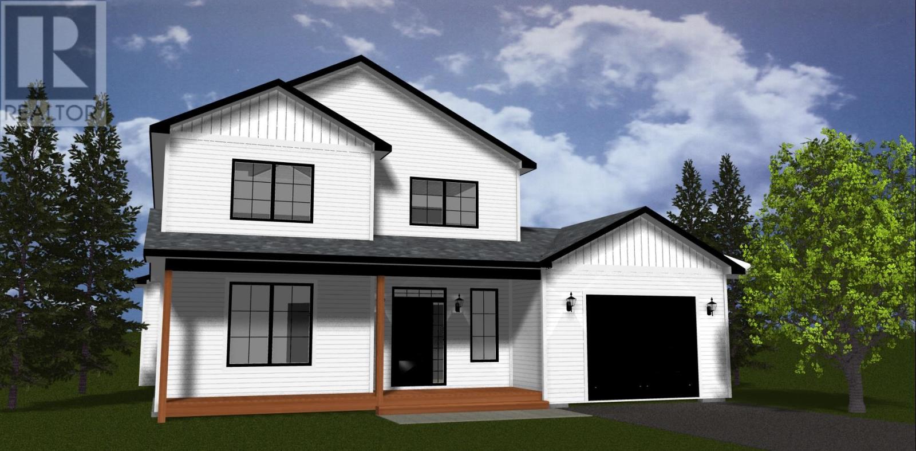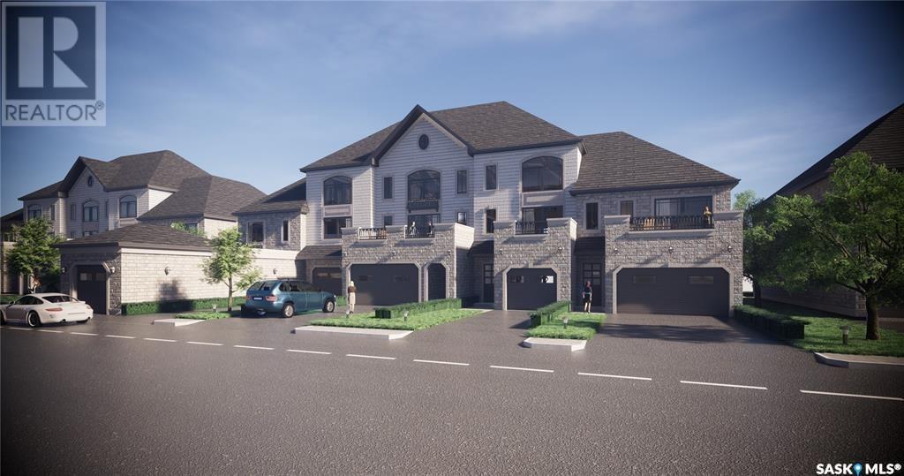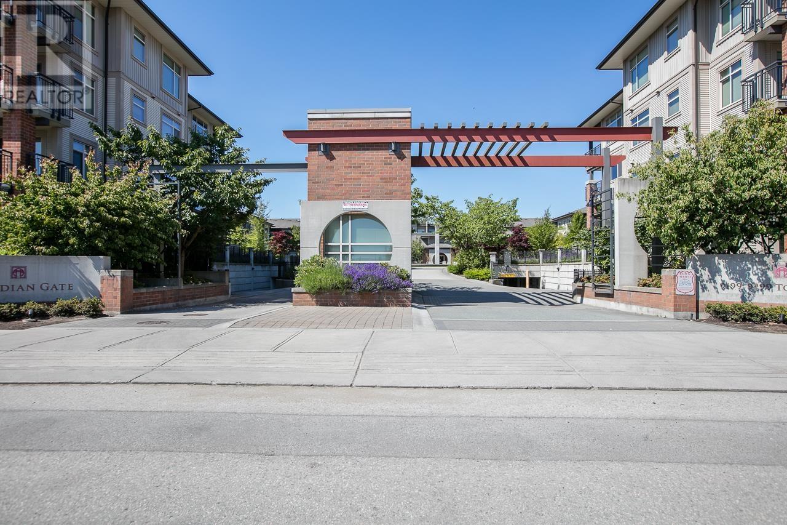3 Jaczenko Terrace
Hamilton, Ontario
Welcome to 3 Jaczenko Terrace, located in the much sought after gated community of St. Elizabeth Village! This home features 1 Bedrooms, 1 Bathroom, eat-in Kitchen, large living room for entertaining. Step inside and experience the freedom to fully customize your new home. Whether you envision modern finishes or classic designs, you have the opportunity to create a space that is uniquely yours. Enjoy all the amenities the Village hast o offer such as the indoor heated pool, gym, saunas, golf simulator and more while having all your outside maintenance taken care of for you! Furnace, A/C and Hot Water Tank are on a rental contract with Reliance[2000 characters) (id:60626)
RE/MAX Escarpment Realty Inc.
Ph5 - 1515 Lakeshore Road E
Mississauga, Ontario
Welcome to this stunning 3-bedroom, 2-bathroom penthouse suite perched on the 20th floor, offering 1,200 sq. ft. of beautifully upgraded living space. This rare gem comes all-inclusive--cable, water, hydro, and heat are all covered, plus two cable lines and two parking spots! Step into an open-concept kitchen and dining area, perfect for entertaining or cozy nights in. The primary suite features a private ensuite bath and spacious walk-in closet, while the second bedroom offers ample storage. The third bedroom, with elegant double glass French doors, is ideal as a guest room, home office, or flex space. Enjoy panoramic south and west views of the lake, parks, and golf courses from your expansive balcony sunsets have never looked so good. With easy access to MiWay, TTC, GO Transit, and major highways, commuting is a breeze. This is penthouse living at its finest--luxury, convenience, and comfort all in one place. (id:60626)
Property.ca Inc.
302 1296 W 70th Avenue
Vancouver, British Columbia
**Builder/Developer Alert** This is rarely offered 14-unit strata building, strategically located in the vibrant heart of Marpole. Situated on the corner of 70th and Hudson. Boasting a prime position within the recently implemented Marpole Community Plan, this property holds immense potential for redevelopment (6storey 2.5FSR) and increased density based on the RM-3A zoning (please refer to MCP). Minutes to Highway 91, YVR airport, and Downtown Vancouver. (id:60626)
Initia Real Estate
29 Hemlock Crescent
Aylmer, Ontario
Move-in ready 4-bedroom, 2.5-bath home by Hayhoe Homes in Aylmer's Willow Run community. Featuring an open-concept main floor with 9' ceilings, hardwood and ceramic tile flooring, and a designer kitchen with quartz countertops, island, tile backsplash, and pantry flowing seamlessly into the great room with a cathedral ceiling and a bright dining area with patio door leading to the rear deck, complete with a gas BBQ hookup. Upstairs, the spacious primary suite features a walk-in closet and ensuite with shower and separate soaker tub, plus three additional bedrooms and a full bath. The unfinished basement provides development potential for a future family room, 5th bedroom, and bathroom. Additional highlights include a covered front porch, open to above foyer, convenient main floor laundry with garage access, Tarion New Home Warranty, plus many more upgraded finishes throughout. Taxes to be assessed. (id:60626)
Elgin Realty Limited
207 - 12 Clara Drive
Prince Edward County, Ontario
Experience luxury living in Port Pictons newest Harbourfront Community by PORT PICTON HOMES. This elegant south-facing 1-bedroom + den condo in The Taylor building offers 943 sq ft of stylish living space. It features an open-concept living and dining area, a private balcony, a 2-piece bath, and a sunlit primary suite with a 4-piece ensuite and spacious closet. Premium finishes include quartz countertops, tiled showers/tubs, and designer kitchen selections. Residents enjoy exclusive access to the Claramount Club, offering a spa, fitness center, indoor lap pool, tennis courts, and fine dining. A scenic boardwalk completes this exceptional lifestyle.Condo fees: $301.76/month. (id:60626)
Our Neighbourhood Realty Inc.
RE/MAX Quinte Ltd.
206 - 12 Clara Drive
Prince Edward County, Ontario
Experience luxury living in Port Pictons newest Harbourfront Community by PORT PICTON HOMES. This elegant south-facing 1-bedroom + den condo in The Taylor building offers 943 sq ft of stylish living space. It features an open-concept living and dining area, a private balcony, a 2-piece bath, and a sunlit primary suite with a 4-piece ensuite and spacious closet.Premium finishes include quartz countertops, tiled showers/tubs, and designer kitchen selections. Residents enjoy exclusive access to the Claramount Club, offering a spa, fitness center, indoor lap pool, tennis courts, and fine dining. A scenic boardwalk completes this exceptional lifestyle.Condo fees: $301.76/month. (id:60626)
Our Neighbourhood Realty Inc.
RE/MAX Quinte Ltd.
106 - 12 Clara Drive
Prince Edward County, Ontario
Experience luxury living in Port Pictons newest Harbourfront Community by PORT PICTON HOMES. This elegant south-facing 1-bedroom + den condo in The Taylor building offers 943 sq ft of stylish living space. It features an open-concept living and dining area, a private balcony, a 2-piece bath, and a sunlit primary suite with a 4-piece ensuite and spacious closet.Premium finishes include quartz countertops, tiled showers/tubs, and designer kitchen selections. Residents enjoy exclusive access to the Claramount Club, offering a spa, fitness center, indoor lap pool, tennis courts, and fine dining. A scenic boardwalk completes this exceptional lifestyle.Condo fees: $301.76/month. (id:60626)
Our Neighbourhood Realty Inc.
RE/MAX Quinte Ltd.
72 Peggy Dean Drive
Portugal Cove - St. Philips, Newfoundland & Labrador
Nestled in the heart of Portugal Cove-St. Philip’s, this stunning new two-storey home is designed for modern living, offering a thoughtful layout with exceptional use of space. Currently under construction, this home blends functionality and style, making it the perfect place to settle in and make your own. The main floor features a versatile den, ideal for a home office, playroom, or cozy sitting area. The rear of the home boasts a bright and open-concept layout, where the kitchen, dining nook, and spacious living room flow seamlessly together. The kitchen is complete with a large island—perfect for casual dining or entertaining—and a walk-in pantry for added convenience and storage. Upstairs, you'll find a spacious primary suite with a walk-in closet and a beautifully designed ensuite, offering a private retreat at the end of the day. Two additional bright and airy guest bedrooms, a stylish guest bathroom, and a convenient second-floor laundry complete this level, making everyday living effortless. The Basement is ready for your vision with additional plumbing for a bathroom and space for additional bedroom, rec room and storage. Located in the sought-after community of Windsor Gates, just minutes from the city and the international airport, this home offers the perfect blend of modern comfort and natural beauty. Enjoy the nearby trails, ponds, and stunning surroundings, all while being close to essential amenities. Don’t miss the opportunity to make this brand-new home your own! (id:60626)
Century 21 Seller's Choice Inc.
V2 Prairie Dawn Drive
Dundurn, Saskatchewan
Don’t miss your opportunity to invest in this up-and-coming community. Connecting two major cities and only 20 minutes south of Saskatoon, the town offers a Provincial Park and Lake just minutes away. Dundurn's K to Grade 6 school is a short walk away. Grades 7 to 12 attend Hanley School and are bussed there daily. This mixed zoning property allows many different opportunities. You can easily turn the main floor into a legal suite to make an extra income while you enjoy spacious independent space upstairs. Or you can use the mail level for your business as an office or retail store. The ground floor of 808 sq ft commercial area offers you a variety of possibilities for a wide spectrum of business needs. This unit has a living area of 1334 sq ft, with 3 bedrooms and 2 bathrooms and a two-space attached garage. The second floor features a large living and dining area, kitchen, two bedrooms and one bedroom being a huge master bedroom with a walk-in closet, ensuite bathroom, two full bathrooms and a sunny balcony. Take advantage of this competitive introductory price and the current low-interest rate on home loans - Act fast before it’s gone (id:60626)
Aspaire Realty Inc.
117 Queensway Drive
Brantford, Ontario
The house is situated in the upscale Henderson and Queensway area, just off Highway 403, and is conveniently located near the Brantford Golf Course and Country Club. walking distance of James Hiller Public School, Lansdowne Constain Public School, St. John's College, and Tollgate Technological Skills Centre. Brantford General Hospital . The house is equipped with new appliances. All under extended warranty , a spacious deck with ceiling fans, ample yard space , and natural gas hookups for your BBQ on the deck. This house is situated on a corner lot with plenty of curb appeal and three sides of mature landscaping to showcase. remote Car Garage with up to 6 cars park in the driveway. (id:60626)
RE/MAX Metropolis Realty
113 9299 Tomicki Avenue
Richmond, British Columbia
A charming and tranquil garden-level home in Meridian Gate, built by Polygon. This bright and spacious 900 SF apartment in the Alexandra neighbourhood features 2 bedrooms and 2 bathrooms with an open-concept layout. The gourmet kitchen boasts granite countertops, a gas stovetop, and stainless steel appliances, while the generous primary bedroom includes a walk-in closet. Enjoy exclusive access to a 7,000 SF clubhouse offering resort-style amenities, including an outdoor pool, hot tub, fitness center, billiards room, theatre, party room, and guest suite. Ideally located within walking distance to shops, restaurants, banks, schools and Walmart (id:60626)
Macdonald Realty
216 2484 Wilson Avenue
Port Coquitlam, British Columbia
Within a highly desirable school catchment, just steps away from both the local elementary and secondary schools.Rarely available corner unit featuring a dual primary bedroom layout.This is VERDE, a PET FRIENDLY building situated across from Gates Park and within walking distance to West Coast Express, PoCo Recreation Centre, Shopping, Dog Park, and the scenic Traboulay PoCo Trail! This 2-bedroom, 2-bathroom unit boasts 9-foot ceilings and wide plank laminate flooring. Featuring a MASSIVE covered deck facing south-east, this home offers an airy open-concept layout. Both bedrooms have ensuite bathrooms for added convenience. Cozy up by the fireplace in the living room or host summer BBQs on the large balcony!Close to the popular Gates Park (id:60626)
Nu Stream Realty Inc.

