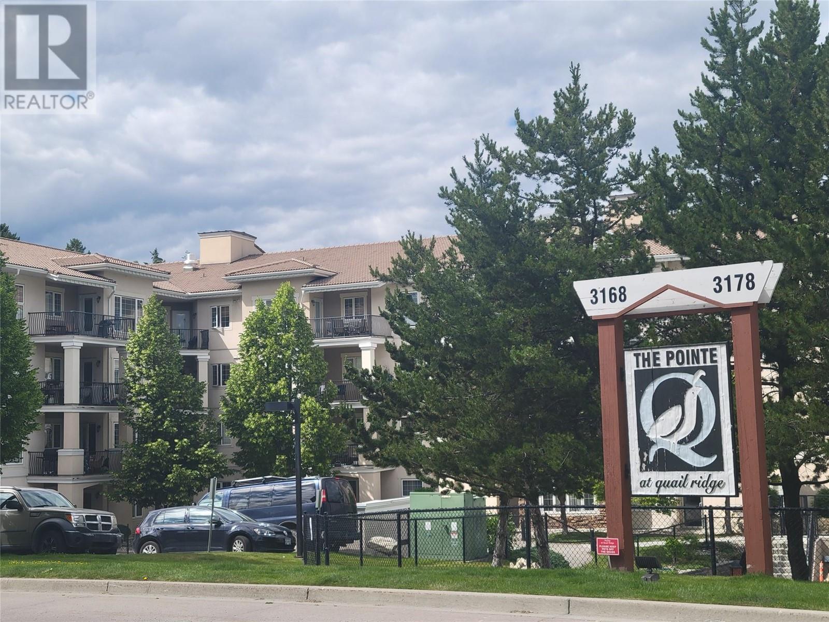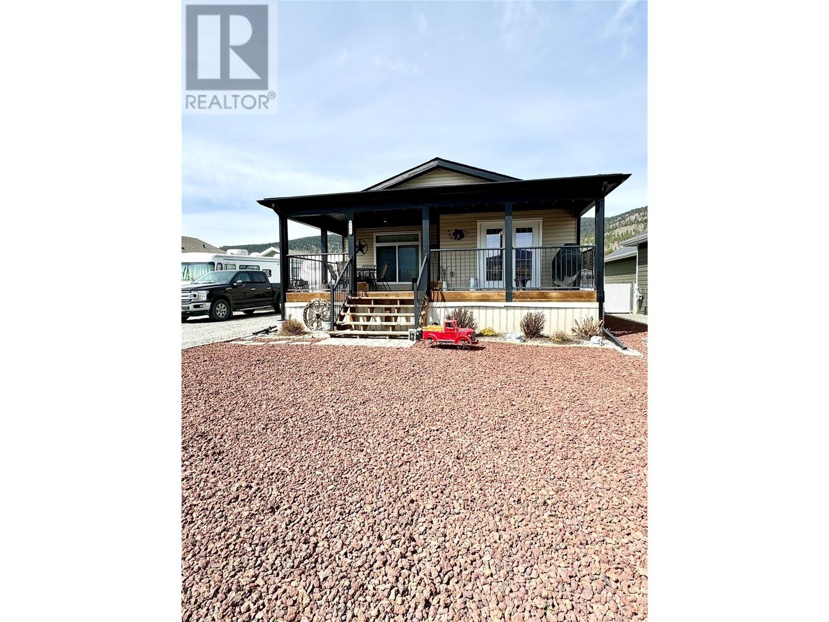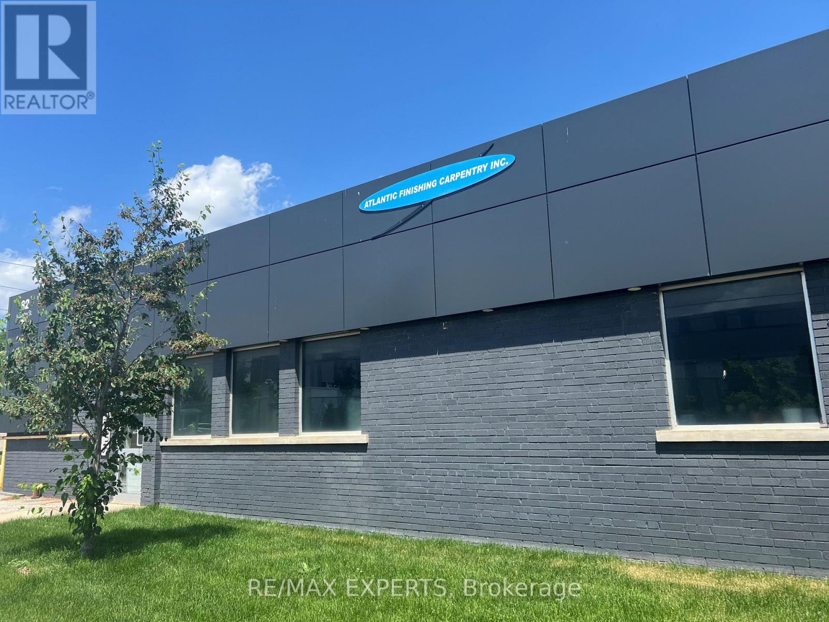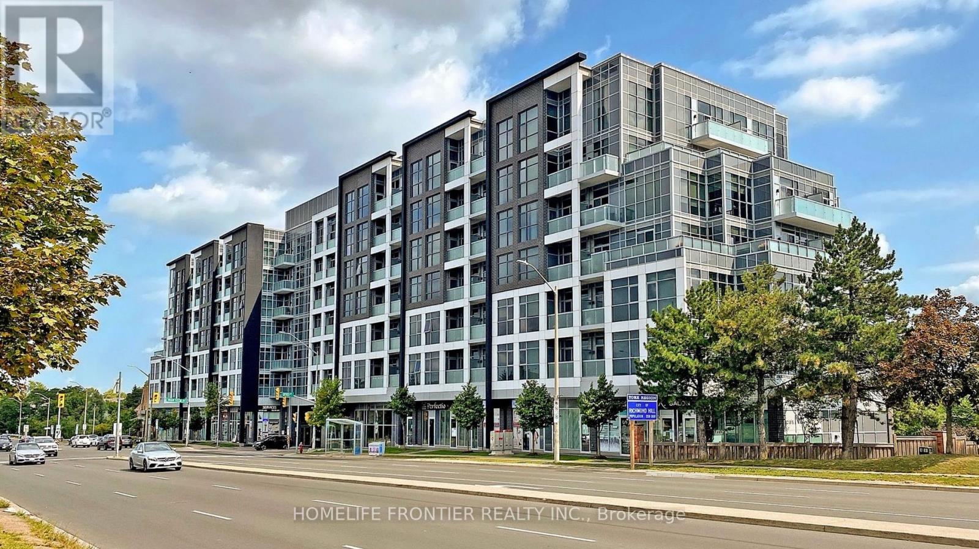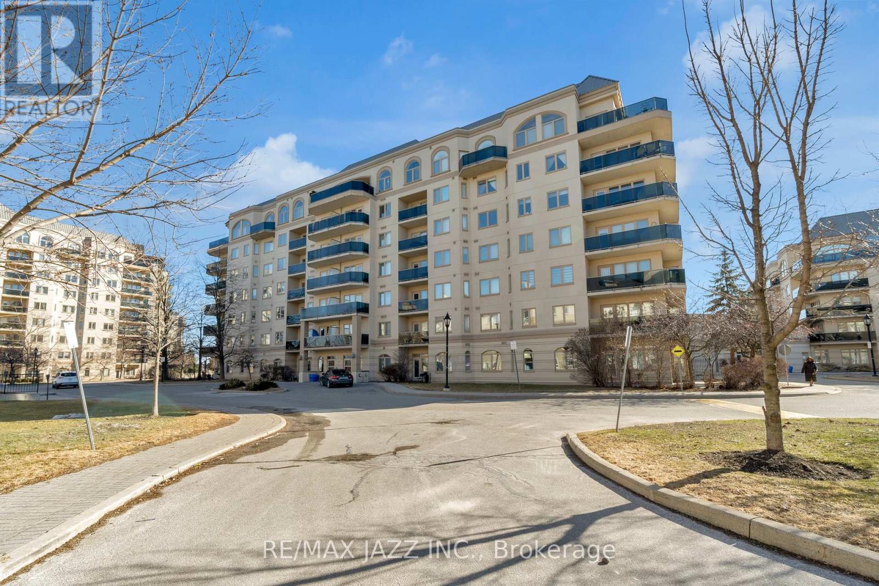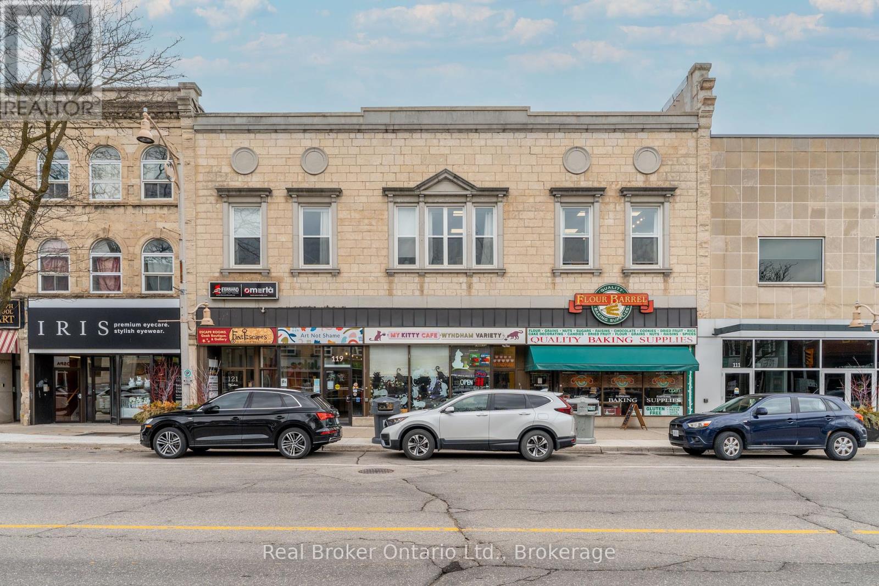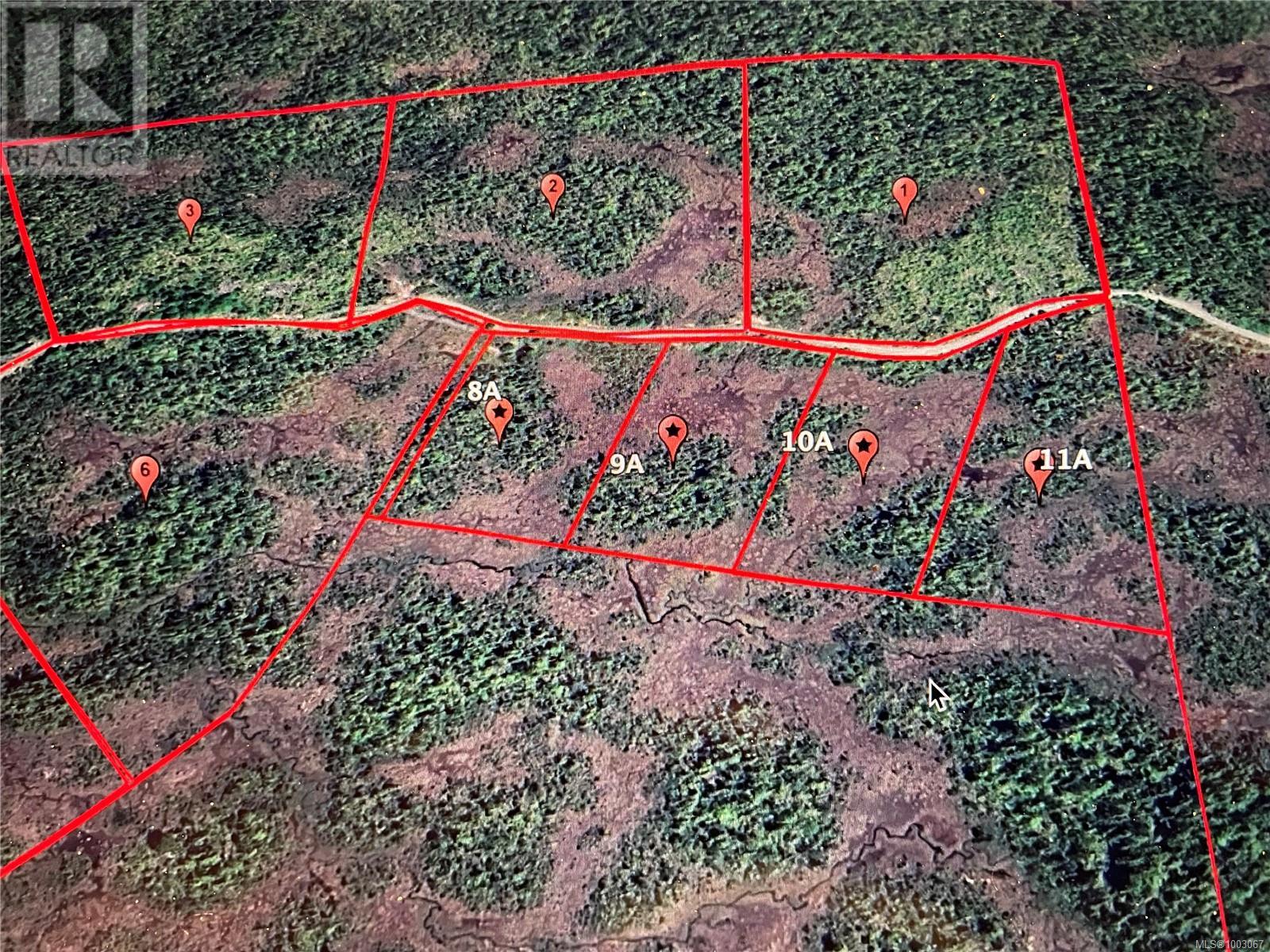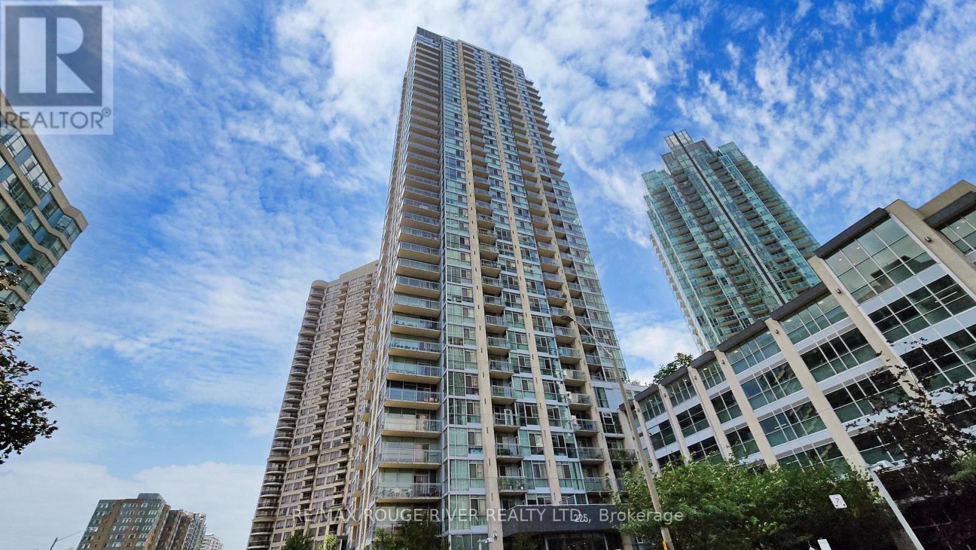27 Charlotte Street
Saint Andrews, New Brunswick
Welcome to your ideal family home in one of St. Andrews great subdivisions! Perfectly situated just minutes from the historic Ministers Island, scenic Van Horne Trail, beautiful Katys Cove, and the world-class Algonquin Golf Course, this spacious residence offers an exceptional blend of lifestyle, recreation, and coastal charm. The main floor features a bright, functional layout with three generously sized bedrooms, including a primary suite with its own private ensuite bath. A second full bathroom serves the remaining upstairs bedrooms. The fully finished basement adds a large rec room, fourth bedroom (non-conforming), ample storage, and another full bathroom, perfect for guests, teens, or extended family. The attached garage offers everyday convenience, while the expansive, fully fenced backyard is ideal for children, pets, gardening, or simply relaxing in the sun. Enjoy morning walks along the trail, summer swims at Katys Cove, and unforgettable rounds of golf just around the corner. This warm and welcoming home is move-in ready and waiting for its next chapter. Whether youre looking for a year-round residence or a seasonal retreat, youll fall in love with the charm and lifestyle that only St. Andrews by-the-Sea can offer. Dont miss your chance to call this one home, better call for more information today! (id:60626)
Keller Williams Capital Realty
3168 Via Centrale Drive Unit# 1207
Kelowna, British Columbia
Check out this fabulous corner unit in The Point at Quail...2 bds/2bths split floorplan plus a den/dining or flex space! New Flooring and Paint! The primary bedroom boasts a walk-in closet and full ensuite. The large den with windows - some have converted this to a 3rd bedroom. Minutes drive to the International airport, UBCO, groceries, restaurants, coffee shops. Walk 5 minutes to the Golf Club House or 15 minutes to UBCO. Many trails for the outdoor enthusiast. Strata Fee includes Central heating & cooling. Lovely Outdoor heated pool/hot tub, bike storage & more. Pet and rental friendly! (id:60626)
Century 21 Assurance Realty Ltd
2581 Spring Bank Avenue
Merritt, British Columbia
Simple living at it's best! This rancher style home is located in a great up and coming neighbourhood, with 2 bedrooms, 2 bathrooms, a good sized office and a separate laundry room. The living room, kitchen and dining room are open concept for all around entertaining, and take advantage of the access to the beautiful covered sun deck off the dining room to enjoy the mountain views and bbq season just around the corner! The eye catching low maintenance landscape is a bonus with additional RV parking with hookups for convenience. Out back you have a fully fenced yard, with hot tub hook up and a storage shed for your tools. Don't miss out on this home, call today for a viewing! All measurements are approximate, verify if deemed important. (id:60626)
RE/MAX Legacy
215 2459 Cousins Ave
Courtenay, British Columbia
Bring your business to this amazing opportunity in the heart of Courtenay! This 1,491 sq. ft. open design commercial space offers a versatile layout with 18.5 ft ceilings allowing an addition of a second floor or mezzanine, making it ideal for a variety of businesses. A large bay door at the rear provides easy access for deliveries, shipments, or equipment, ensuring seamless operations. Ample parking and easy access allows easy flow for clientele to your doorstep. Book a showing today to see how this space can help your business grow. (id:60626)
RE/MAX Ocean Pacific Realty (Crtny)
107 Cameron Street
Moncton, New Brunswick
Commercial property located in the heart of Downtown Moncton. This three-storey building offers a unique opportunity for a wide range of business uses. The property features 14 parking spaces in a secured and fenced-in driveway, providing rare and valuable convenience for staff and clients alike. The interior includes five private rooms and ample open office space on the main floor, suitable for professional offices, clinics, coworking setups, rooming house or service-based businesses. With three levels of usable space, this property is ideal for businesses looking to expand or establish themselves in a highly visible and accessible location. Close to all downtown amenities and public transit, 107 Cameron offers both flexibility and exposure in the growing downtown core (id:60626)
Exit Realty Associates
Lot 15 Con 5 Macaulay
Bracebridge, Ontario
We are proud to present a truly rare and exceptional opportunity to own a stunning 99-acre parcel of land which has tons of Possibilities. This expansive tract of land is now available for the first time in over seven decades, offering buyers the chance to own a once in a lifetime property and the potential for numerous future opportunities. HST APPLICABLE (id:60626)
Royal LePage Signature Realty
82 Industry Street
Toronto, Ontario
Well-established kitchen cabinetry business for sale! 20 Years of crafting high-quality, custom designs, boasting a loyal client base, skilled team, and stellar reputation! Conveniently located close to major highways, lots of parking, recently renovated building with a beautiful showroom and expansive workshop area. 200 AMP service (600V), spray booth, 2 vehicles and all machinery & equipment included. Reasonable lease terms - 5 years left on the lease plus option to renew for 5 more years. (id:60626)
RE/MAX Experts
712 - 8763 Bayview Avenue
Richmond Hill, Ontario
Gorgeous One Bedroom Plus Den Open concept unit In A Quiet Luxury Building Located in High Demand area of Richmond Hill. Open Concept Kitchen. Unobstructed View. Floor To Ceiling Windows, Beautiful Modern Kitchen With Stainless Steel Appliances. Soaring High Ceiling. Great Home And Investment. Great Location, Close To All Amenities And Shopping Across Street. Nice And Bright. Grocery Store, Gas Station, Banks and More located Near By. Easy Access to highway 7 and 407. (id:60626)
Homelife Frontier Realty Inc.
304 - 7 Dayspring Circle
Brampton, Ontario
This huge 2+1 bedroom condo offers over 1,100 square feet of living space, including an eat-in kitchen, bright living room with walkout to a private balcony, a separate dining area, and a large den, suitable for an office, playroom, additional living or bedroom space. The primary bedroom offers lots of closet space and a full ensuite bath, while the second bedroom, at the other end of the unit is adjacent to another 4 pc bathroom. Don't miss the ensuite laundry room. Includes one underground parking pot and storage locker. This wonderful unit is complemented by an equally impressive building just 15 minutes from Pearson Airport and with a party and meeting rooms, billiards room, gym, outdoor space and more. (id:60626)
RE/MAX Jazz Inc.
117 Wyndham Street N
Guelph, Ontario
Turn your passion for animals into a thriving business opportunity with the sale of My Kitty Café - Ontarios first-ever cat café, ideally located in the heart of Downtown Guelph! This well-established, one-of-a-kind business combines a cozy café experience with a playful cat lounge, offering a welcoming environment for animal lovers and visitors from all over. With a loyal customer base, strong community support, and a successful track record of cat adoptions in partnership with local rescues, My Kitty Café is more than just a business - it's a destination. The café features a charming, themed interior, a fully built-out cat lounge with custom play structures and cozy seating areas, and an operational café space for serving beverages and snacks. The business includes all equipment, branding, website, social media presence, and goodwill - allowing for a seamless transition to new ownership. Profitable and turn-key, this is a rare opportunity to take over a well-loved business with a solid revenue stream, strong brand identity, and tremendous heart and purpose. Continue the legacy, grow the brand, and be part of something truly meaningful. (id:60626)
Real Broker Ontario Ltd.
8 Cape Sutil Holberg (Off) Hwy
Port Hardy, British Columbia
Opportunity of the Century! Get in now on the North Island's newest subdivision - in addition to the 10 acre lots currently available for purchase, we are now offering smaller 2.5 acre parcels. With the option to subdivide further and well suited for resort development, the upside potential is evident. Soul mates with nature is the inspiration for the development. Depending on the lot and the home built, ocean views are possible, mountain views a potentiality and owning a forest sanctuary is a probability. The vision for this new community is outstanding. Are you aware of what Tofino or any other major community was originally? Be forward thinking like that when you view the information for these lots. Think big - dream big! If you are among visionary leaders who want to develop this area, or just own the 2.5 acres for yourself, call, come and check it out! The owner is open to vendor financing. He'll be onsite and willing to assist, guide or partner with construction, power, sewage and water. GST applicable (id:60626)
Royal LePage Advance Realty (Ph)
3001 - 225 Webb Drive
Mississauga, Ontario
Gorgeous Lakeview, 1 Bdrm + Den Solstice Condo Near Sq 1 . Steps Away To Ymca, City Hall, Library, Playdium Public Transit + Many Other Amenities For Your Pleasure. (id:60626)
RE/MAX Rouge River Realty Ltd.


