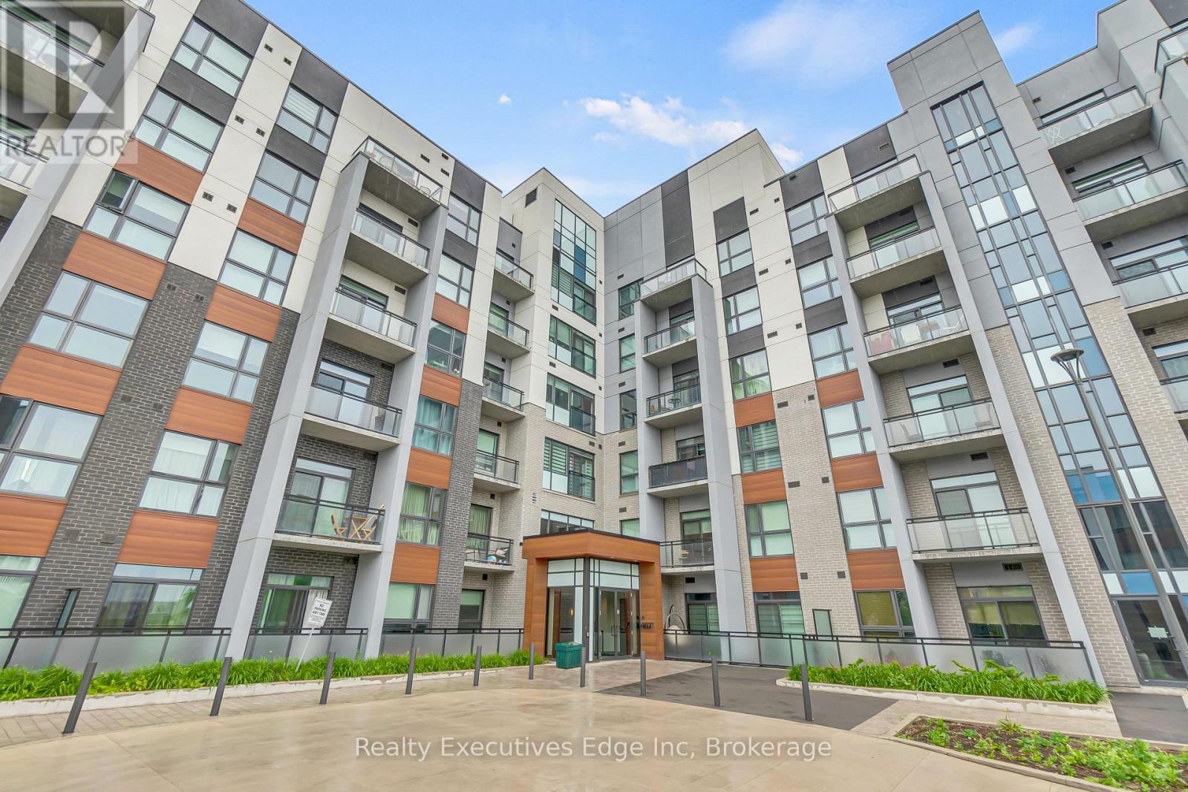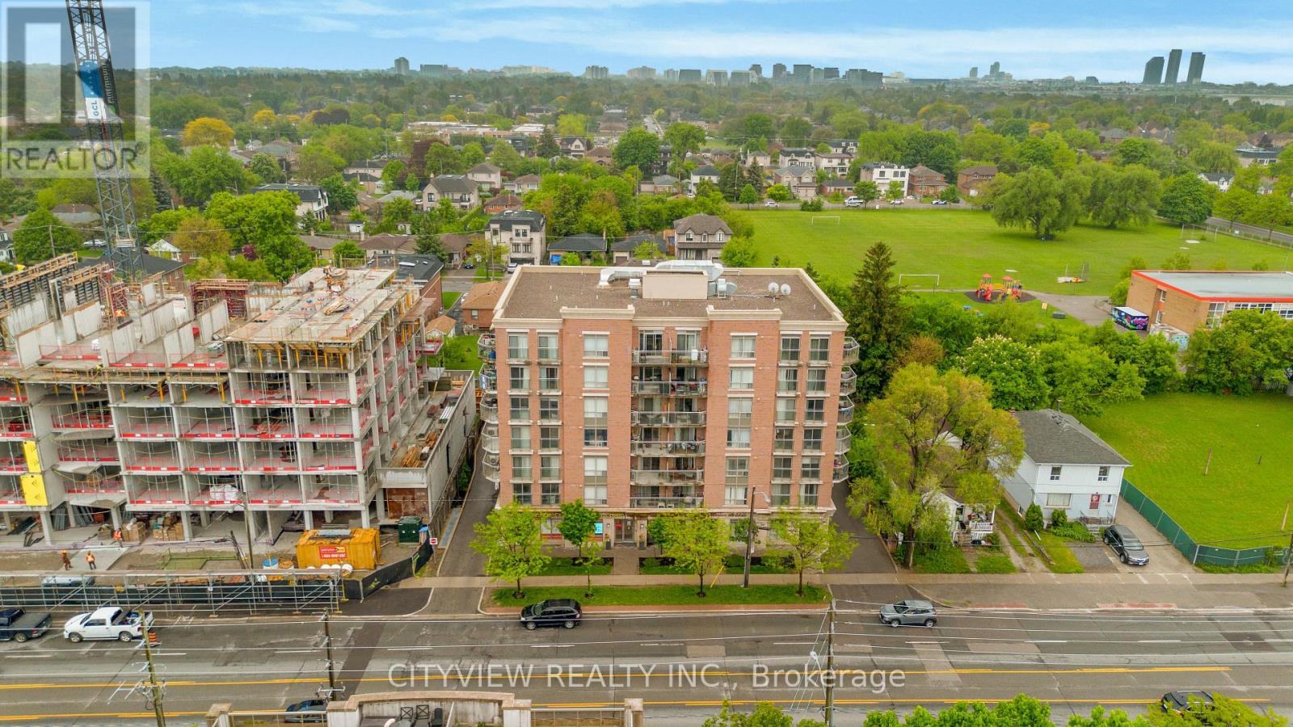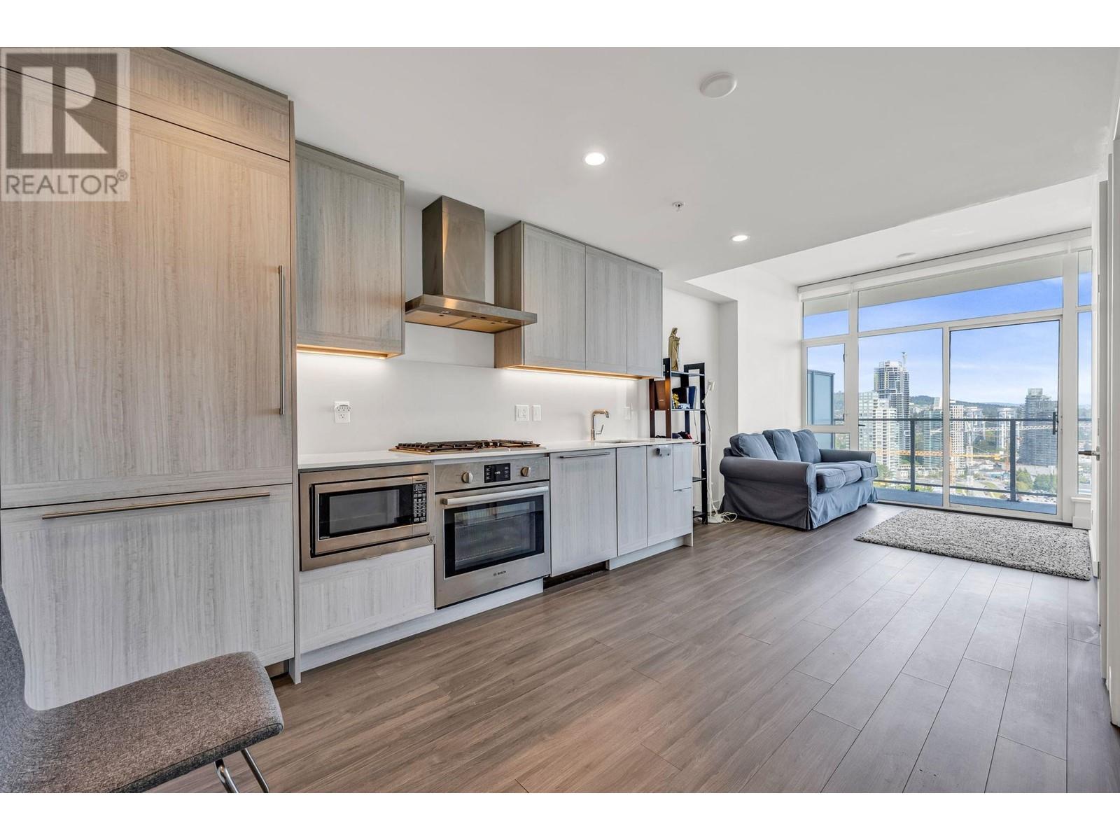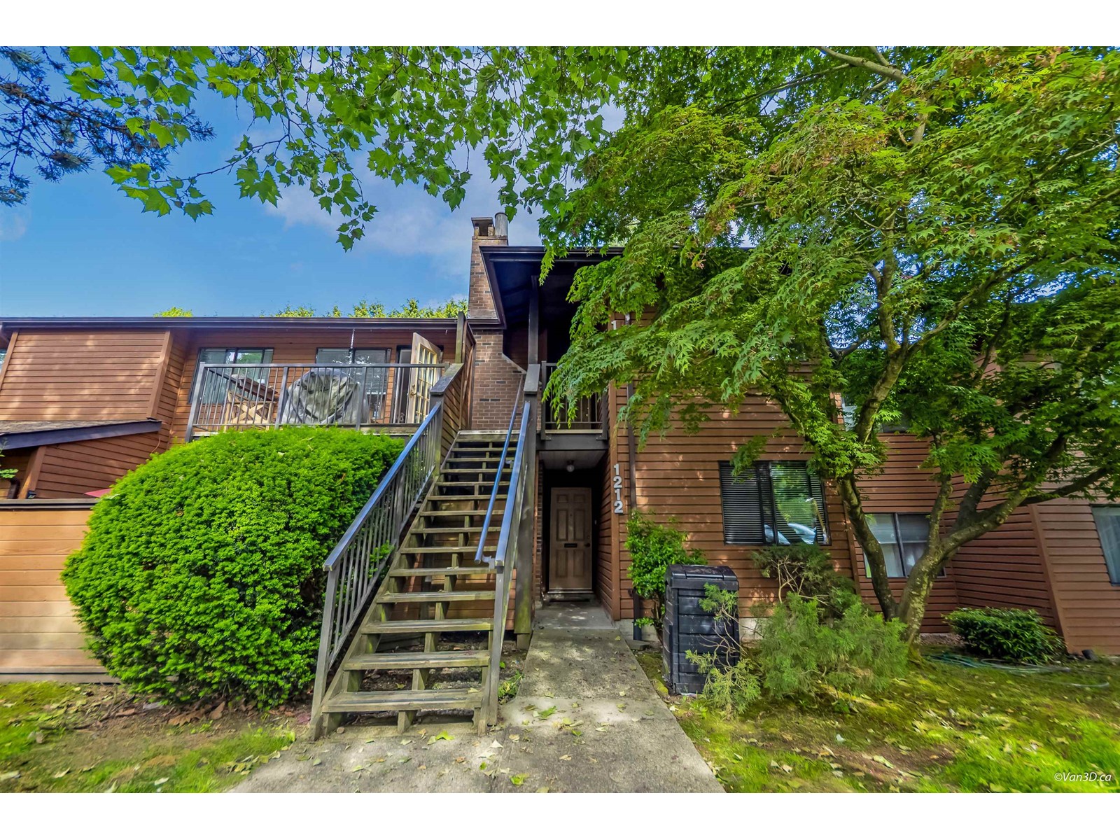10 - 20 Grandravine Drive
Toronto, Ontario
Bright & Spacious Corner-Unit Condo Townhouse in Prime North York! Welcome to this sun-filled 2-bedroom, 1.5-bath condo townhouse ideally located at Keele & Sheppard, just minutes from York University and the Finch West subway station. Situated on a premium corner lot, this home offers extra privacy, more windows, and a spacious layout perfect for comfortable living. The main floor features an open-concept living and dining area, a functional kitchen with full-size appliances, and a convenient powder room. Upstairs, you'll find two generously sized bedrooms with ample closet space and a 4-piece bathroom. Step outside to your own private backyard perfect for entertaining, gardening, or simply relaxing in the fresh air. Beyond the home, you'll love the convenience of being close to everything you need. Grocery runs are a breeze with No Frills, Danforth Food Market, and Walmart Supercentre all nearby. For dining, shopping, and essentials, you're just minutes from Yorkgate Mall, LCBO, Shoppers Drug Mart, and a variety of local restaurants and cafes. With quick access to TTC, Finch West Station, Highway 401, parks, schools, and everyday amenities, this is a location that truly delivers on lifestyle and value. Whether you're a first-time buyer, student, or savvy investor, this home checks all the boxes. (id:60626)
Century 21 Atria Realty Inc.
304 - 50 Kaitting Trail
Oakville, Ontario
Welcome to 5 North Condos by Mattamy in Oakville. Discover modern living in this beautifully designed 1-bedroom plus den unit, ideally situated with convenient access to Highways 401, 403, and 407. This open-concept suite features stylish finishes, including stainless steel appliances, quartz countertops, and in-suite laundry for added convenience. Included with the unit are an owned underground parking space and a spacious private locker. Building amenities offer exceptional lifestyle benefits, including a well-appointed party room, a rooftop terrace, and a fully equipped exercise facility. Enjoy the vibrant neighbourhood, with an abundance of restaurants, shops, and everyday amenities just steps from your door. (id:60626)
Realty Executives Edge Inc
307 - 801 Sheppard Avenue W
Toronto, Ontario
Welcome To Acclaim! This Bright and Spacious 1+1 Condo is beaming w/ Light From south Exposure (very private). A Boutique Bldg W/ Open Concept Living. Big Flexible Den Area to make your Own - Dining Rm Or Office! The Kitchen Feat. Granite Countertops, Island Breakfast Bar w/ Ss App. King Size Master Will Not Disappoint W Dbl Closet & Walkout To Balcony That Connects To Living Rm Balcony. Ample Storage Throughout Plus A Locker & Parking! Minutes To Allen Rd., The 401 & Yorkdale Mall. Don't Miss It! Floorplan Attached (id:60626)
Cityview Realty Inc.
2502 2351 Beta Avenue
Burnaby, British Columbia
Welcome to Starling at Lumina in the heart of Brentwood! Perched on the 25th floor, this bright and modern 1 bed, 1 bath home offers 530 sqft of interior space and a generous 131 sqft balcony with sweeping city. Enjoy 9' ceilings, floor-to-ceiling windows, air conditioning, and a sleek Bosch appliance package. Built in 2021, this home blends comfort and style in a vibrant, walkable neighbourhood. Residents enjoy resort-style amenities including a concierge, fitness center, BBQ area, social lounges, kids´ play zone, and more. Located just steps from The Amazing Brentwood, SkyTrain, Whole Foods, restaurants, Costco, and quick highway access. Includes 1 parking and 1 storage locker. (id:60626)
Royal LePage Sussex
814 - 705 King Street W
Toronto, Ontario
Investor Opportunity in the Heart of King West! This bright and spacious 798 sq. ft. 1 bedroom plus sunny-solarium condo is the perfect turnkey investment. Currently tenanted at $2400/ month with a responsible tenant in place, this unit offers immediate rental income in one of Toronto's most desirable downtown neighborhoods. The well-managed building is well-known for its fantastic amenities including 24-hr concierge, gym, indoor and outdoor pools, BBQ area, theatre rooms and more! Steps to transit, trendy restaurants, nightlife and all that King West has to offer. A smart addition to any portfolio! Bell internet $31.64/ mo. & exclusive parking spot fee $80/mo. in addition to maintenance fee. (id:60626)
West-100 Metro View Realty Ltd.
291 Redstone Drive Ne
Calgary, Alberta
This meticulously maintained 4-bedroom, 3.5-bath home offers 1,852 sq ft of functional living space, perfect for families or anyone needing extra room. The bright, open-concept main floor features a spacious living area, a well-equipped kitchen, and a dedicated dining space. Upstairs, you’ll find three generously sized bedrooms, including a primary suite with its own full en-suite. The fully developed basement adds versatility with a fourth bedroom, full bathroom, and a large rec area—ideal for guests, a home office, or a media room. Recent upgrades include BRAND NEW ROOF and SIDING (2024). Located in a quiet, family-friendly neighborhood with quick access to Deerfoot, the airport, schools, parks, shopping, and transit. Move-in ready and absolutely immaculate. (id:60626)
Real Broker
1214 10620 150 Street
Surrey, British Columbia
Welcome to Unit 1214 at Lincoln's Gate-an ideal home in the heart of Guildford! This bright and spacious 2-bedroom, 2-bathroom townhome offers over 1,000 sq ft of comfortable living, perfect for first-time buyers, downsizers, or investors. Enjoy a functional layout, private patio, in-suite laundry, and access to great amenities including an outdoor pool and clubhouse. Unbeatable location-just steps to Guildford Town Centre, T&T, Guildford Rec Centre, and Library. Walk to Elementary and Secondary schools. Commuters will love the quick access to transit and Hwy 1. Pet and rental friendly! A wonderful place to call home in a family-friendly, pool in the summer and awesome walkable community. (id:60626)
Sutton Premier Realty
12 Erie Boulevard Unit# 207
Port Rowan, Ontario
Just in time for summer! This is what living in stunning Long Point, Ontario is all about, a 2 bedroom, 2 bathroom condo is the pinnacle of comfort and luxury on Lake Erie. A contemporary, fully furnished unit with hardwood floors, modern appliances, in-suite laundry and a balcony overlooking both the lake and your private beach area. Say goodbye to the stresses involved with planning a beach day or managing your bills as this one of a kind building includes all utilities within the condo fees, and presents you with both a sandy, private oasis of a beach that you share only with the residents of this building, as well as a stunning rooftop patio and seating area to relax, listen to the sounds of the waves and migratory birds while overlooking the water and surrounding natural areas well above the traffic of the street below. While you're up there, enjoy use of the barbeque, or perhaps take a walk down to the quiet and private garden seating area at ground level, hidden away at the back of the building. This unique and exclusive unit needs to be seen to truly believe. (id:60626)
Royal LePage Trius Realty Brokerage
40 Whitworth Place Ne
Calgary, Alberta
Welcome to this charming and well-maintained and built bi-level home. This classic home offers spacious and inviting living spaces with timeless features. Step inside to a generous living room with soaring ceilings, a cozy fireplace, and a large bay window that fills the room with natural light—ideal for relaxing or entertaining friends and family. The formal dining area provides an elegant space for special occasions.The roomy kitchen features impressive oak cabinets, including built-in china cabinets, a convenient eat-in area with a telephone desk, and patio doors that open to a large deck—perfect for outdoor gatherings and summer barbecues. Upstairs, you'll find three comfortable bedrooms, including a primary suite with a private 3-piece ensuite, offering both comfort and privacy.The open-plan basement is a versatile space, perfect for family fun and entertaining, with a huge recreation/family room filled with natural light from ample windows, complemented by a wood-burning fireplace and a wet bar with built-in cabinets. There's also a fourth bedroom, a 3-piece bathroom, laundry area, and plenty of storage options.Located at the end of a peaceful cul-de-sac, this home offers quiet living with the added convenience of a double detached garage at the back. Combining classic charm with spacious living and a sought-after location, this home is ready for your personal touch—don't miss out on this fantastic opportunity! (id:60626)
Power Properties
24 Heritage Vista
Cochrane, Alberta
**Open House Sunday July 27th 12pm to 3:00pm ***Welcome to 24 Heritage Vista - Nestled in the heart of the scenic Heritage Hills community, this stunning end-unit row home offers the perfect balance of comfort, style, and functionality, with NO condo fees to worry about.Offering just under 1,400 sq ft of thoughtfully designed living space, this home features four bedrooms and 2.5 bathrooms, including a finished bedroom in the partially developed basement - an ideal space for guests, a home office, or a quiet retreat. The basement also features brand-new flooring in the rec room, adding a warm, inviting feel - perfect for cozy movie nights or relaxed weekends at home.The main floor welcomes you with an open-concept layout full of natural light, enhanced by the extra windows you get with an end unit. The bright and spacious living area flows effortlessly into the modern kitchen and dining space - ideal for entertaining or simply enjoying time with family. The kitchen island offers ample prep space and seating, while sleek appliances blend style and function for today’s busy lifestyle.Upstairs, you’ll find three comfortable bedrooms, including a spacious primary suite complete with a relaxing soaker tub in the ensuite - the perfect way to unwind at the end of the day. Convenient top-floor laundry adds to the smart design of this home.With a roughed-in bathroom already in place, the basement is ready for your finishing touch — whether you’re envisioning a playroom, home gym, or additional living space.Additional modern upgrades include central air conditioning, energy-efficient LED lighting, and a water softener. A single attached garage provides secure parking and extra storage.And the best part? The southwest-facing backyard backs onto a tranquil ravine with beautiful mountain views. Whether it’s sipping coffee on the patio or enjoying a quiet sunset, this outdoor space feels like your own private getaway.This home is a must-see -perfect for first-time buyers, young families, or investors. Don’t wait, book your showing today! (id:60626)
Real Broker
91 Rainham Road
Haldimand, Ontario
Introducing 91 Rainham Road, a fully renovated home that is perfect for all stages of life. Enter this beautifully updated 1.5 storey home, set on a large, private lot in the heart of Nanticoke. With striking curb appeal, this three-bedroom, one-bathroom home offers the perfect blend of comfort, style and function ideal for new families, downsizers or those seeking a primary-suite on the main floor. Inside, you'll find over 1,700 square feet of masterfully designed living space featuring brand new flooring (2025) throughout, updated interior and exterior lighting, and new windows (205) flooding the home with natural light. The bright eat-in kitchen includes crisp white cabinetry and a separate dining area, flowing seamlessly into the welcoming living room. The main floor offers two spacious bedrooms, including a primary bedroom with direct access to a modernized four-piece bathroom, along with convenient main floor laundry. The third bedroom, located on the upper level, offers additional privacy and makes for a perfect guest suite, office, or playroom with its cozy loft feel. The fully finished basement provides even more versatile space with a large rec room, abundant storage and a dedicated utility area. Whether you're starting a new chapter, simplifying your lifestyle, or seeking the ease of main-floor living, 91 Rainham Road delivers the complete country package move-in ready and waiting to welcome you home. RSA. (id:60626)
RE/MAX Escarpment Realty Inc.
91 Rainham Road
Nanticoke, Ontario
Introducing 91 Rainham Road, a fully renovated home that is perfect for all stages of life. Enter this beautifully updated 1.5 storey home, set on a large, private lot in the heart of Nanticoke. With striking curb appeal, this three-bedroom, one-bathroom home offers the perfect blend of comfort, style and function — ideal for new families, downsizers or those seeking a primary-suite on the main floor. Inside, you’ll find over 1,700 square feet of masterfully designed living space featuring brand new flooring (2025) throughout, updated interior and exterior lighting, and new windows (205) flooding the home with natural light. The bright eat-in kitchen includes crisp white cabinetry and a separate dining area, flowing seamlessly into the welcoming living room. The main floor offers two spacious bedrooms, including a primary bedroom with direct access to a modernized four-piece bathroom, along with convenient main floor laundry. The third bedroom, located on the upper level, offers additional privacy and makes for a perfect guest suite, office, or playroom with its cozy loft feel. The fully finished basement provides even more versatile space with a large rec room, abundant storage and a dedicated utility area. Whether you're starting a new chapter, simplifying your lifestyle, or seeking the ease of main-floor living, 91 Rainham Road delivers the complete country package — move-in ready and waiting to welcome you home. Don’t be TOO LATE*! *REG TM. RSA. (id:60626)
RE/MAX Escarpment Realty Inc.














