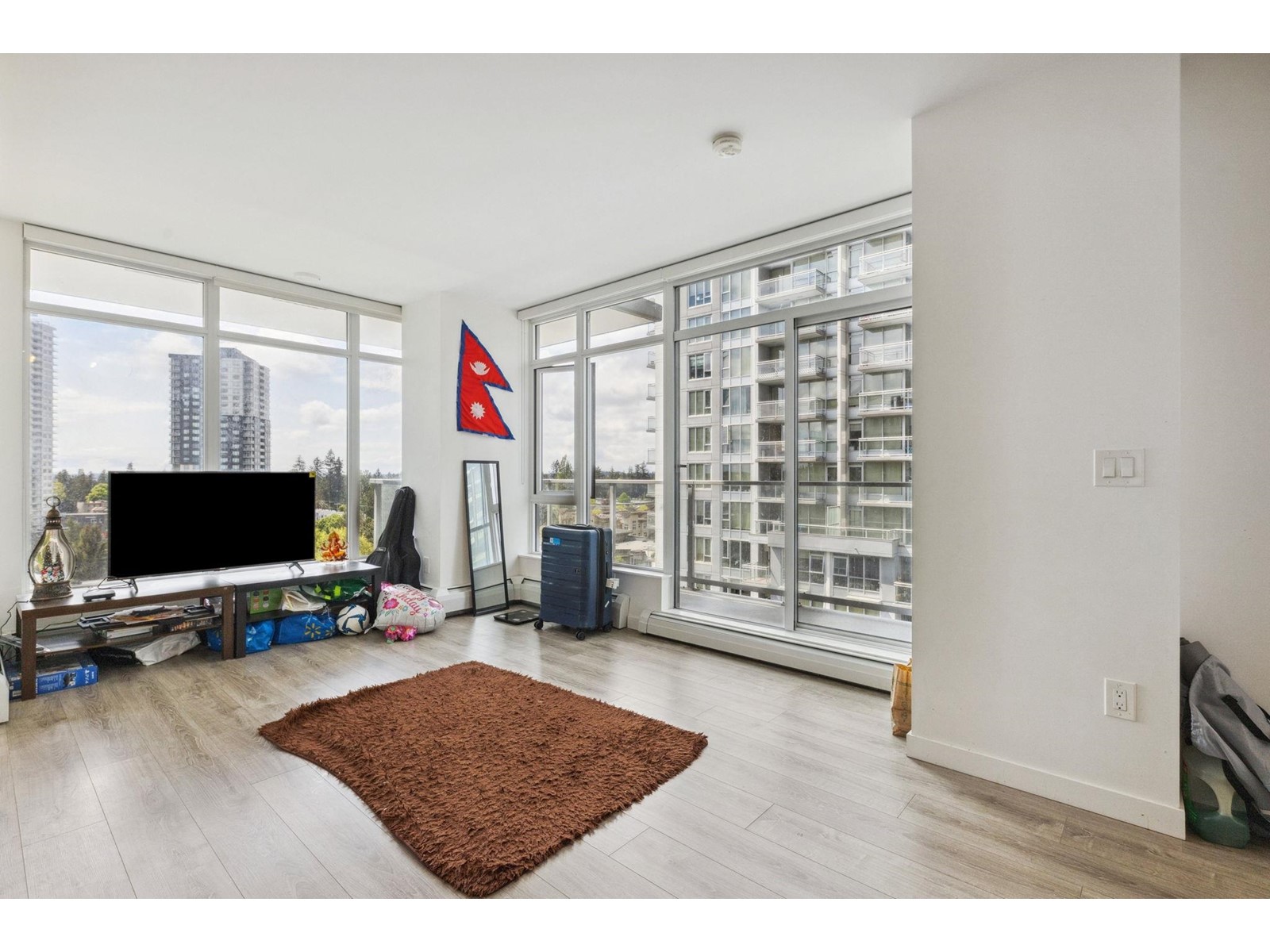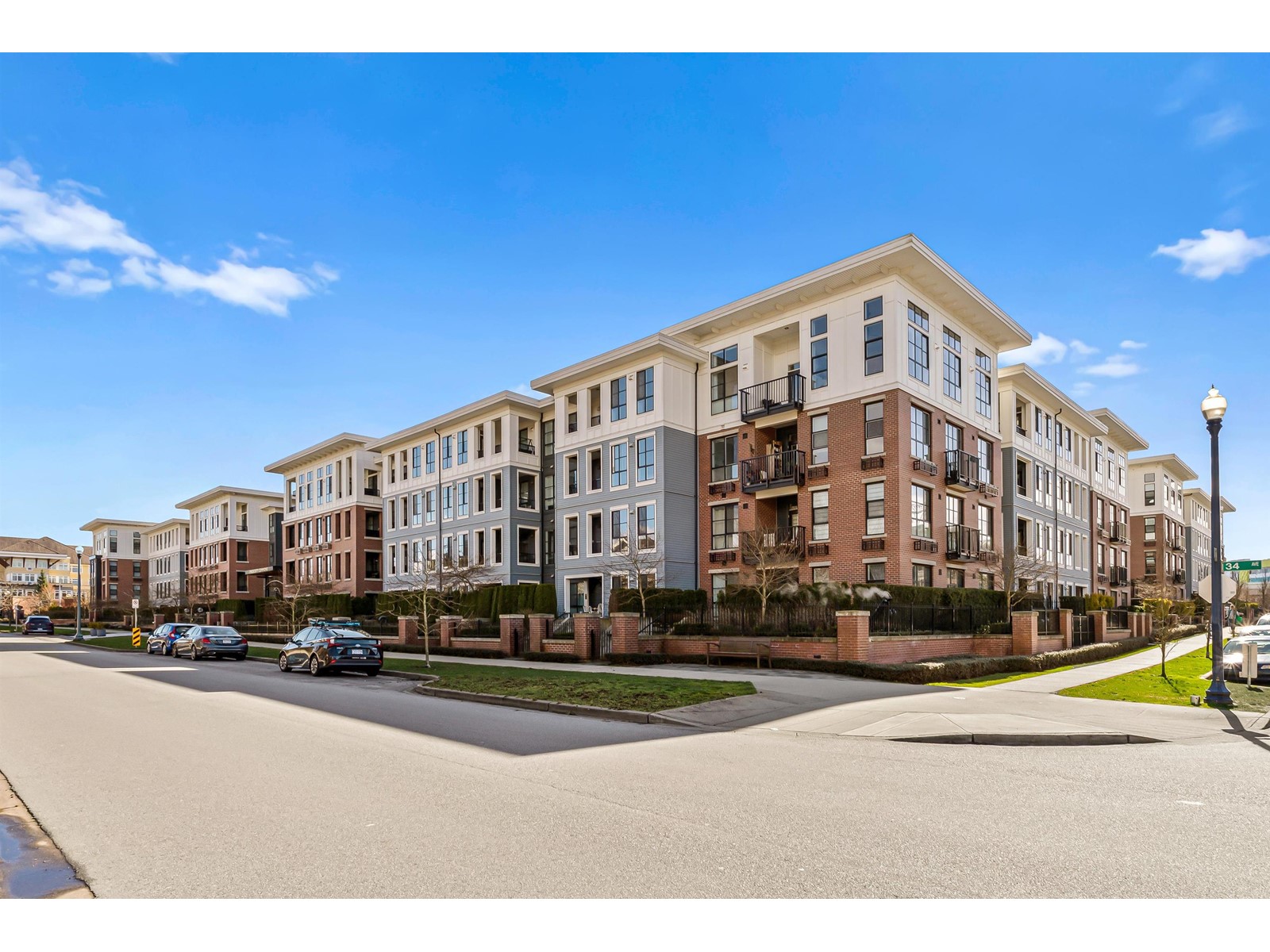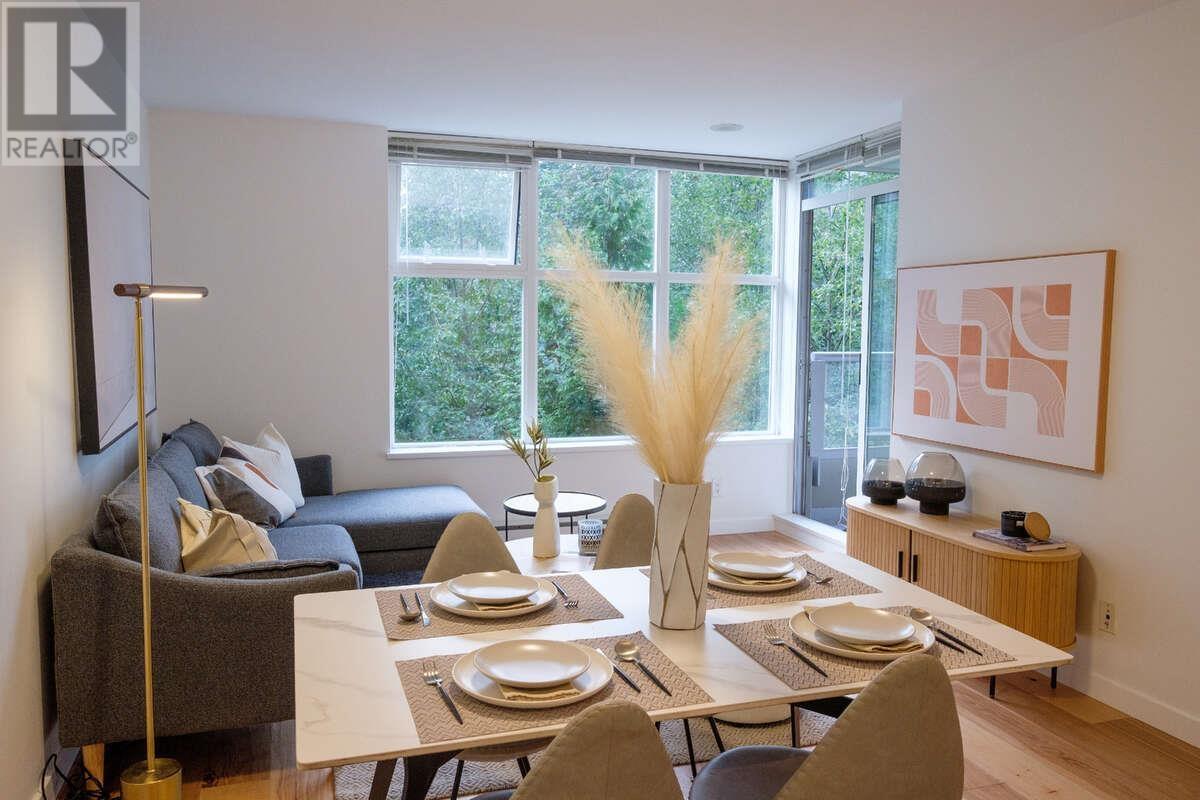106 Pebble Lane
Fort Mcmurray, Alberta
Open House:Sunday, July 27th | 1:00pm - 3:00pm - NEW SHINGLES JULY 2025! Welcome to 106 Pebble Lane: A spacious and versatile 2,364 sq/ft home offering ample living space, a two-bedroom separate entry basement, and major updates including a new furnace and hot water tank (2021) and new shingles July 2025. Lovingly owned by the same family for the past 17 years, this home is located in a prime Timberlea location—just steps to schools and a short drive to shopping, restaurants, and other local amenities.A wide driveway with rock along one side accommodates up to three vehicles and leads to the attached double garage, offering both parking and extra storage. With new shingles on the way and great curb appeal, this home is ready for its next chapter.Inside, you're welcomed by a formal front room that can serve as a sitting area, home office, media room, or children's play space—whatever best suits your needs. The main living room features a natural gas fireplace and across from it is glass cabinetry that adds elegance while offering functional display and storage space connected to the kitchen. The adjacent kitchen includes a corner pantry and eat-up peninsula, ideal for quick meals or entertaining. The dining area opens onto the fully fenced backyard where built-in benches on the deck create the perfect outdoor gathering spot.Upstairs, a stunning and rarely used bonus room awaits with vaulted ceilings and large windows that flood the space with natural light. It's a perfect family retreat to relax, watch movies, or catch the game. All three bedrooms on this level are generously sized, including the primary suite with its own private ensuite, complete with a two-person jetted soaker tub for ultimate relaxation.The separate entry basement is fully developed with a large open-concept living space and kitchenette, perfect for long-term guests or multiple generations under one roof. Two spacious bedrooms, a four-piece bathroom, and dedicated laundry complete this level. The basement comes fully furnished and the home is also equipped with central A/C for year-round comfort.With incredible value, flexible living space, and thoughtful updates throughout, 106 Pebble Lane is ready to welcome its next owners. Schedule your private tour today. (id:60626)
The Agency North Central Alberta
1117 13350 Central Avenue
Surrey, British Columbia
Welcome to One Central in the heart of Surrey! This bright corner unit features 2 bedrooms, 2 bathrooms, gourmet kitchen with integrated Fulgor Milano appliances, gas cooktop, and quartz countertops. Enjoy over 20,000 sq. top-tier amenities: fitness centres, yoga studio, business/learning hubs, and a rooftop skylounge with BBQ area and panoramic views. Steps to shops, schools, and transit-urban living at its finest! (id:60626)
Rennie & Associates Realty Ltd.
428 15138 34 Avenue
Surrey, British Columbia
Welcome to Prescott Commons at Harvard Gardens! This TOP floor 1 BED + DEN unit boasts 769 SQFT of living space with a great sized private balcony facing the quiet courtyard! The DEN can be used as a 2nd bedroom or office space. The unit offers a large Living room, 9ft ceilings, a gas range and thick quartz countertops in the kitchen! The enviable Signature Club House boasts a swimming pool, hot tub, Gazebo, firepit, BBQ home theatre, games room, basketball court, exercise room, meeting areas (indoor and outdoor), and lots of open green space with walking trails!! With easy access to Hwy 99, US Border, Schools, Shopping, dining, golf, and recreation, this is the perfect place to live! 1 parking and 1 storage locker included! (id:60626)
Royal LePage - Wolstencroft
4 6111 Sayward Rd
Duncan, British Columbia
Welcome to Life at The Meadows – Comfortable, Connected, and Low-Maintenance Living for 55+ This well-maintained 2 bed, 2 bath townhouse offers 1,130 sq ft of thoughtfully designed space in one of the area's most desirable 55+ communities. Ideally located near town, recreation, and shopping, it’s the perfect blend of convenience and peace. Enjoy the warmth of a natural gas fireplace in the spacious living/dining room, or cook with ease in the updated kitchen featuring stainless steel appliances, quartz countertops, vinyl plank flooring, and ample storage. A sunny skylight and cozy breakfast nook add charm, while sliding doors open to a private rear patio backing onto peaceful open landscape—perfect for relaxing with nature. The primary suite includes a walk-in closet and a 3-piece ensuite with shower. A second full bathroom, natural gas furnace, on-demand hot water, built-in vacuum, and in-suite laundry, plus a single garage with storage round out the features. Pet-friendly, owner-occupied, and community-oriented—The Meadows is where comfort meets simplicity. (id:60626)
Exp Realty
403 9232 University Crescent
Burnaby, British Columbia
For more information, please click Brochure button. NOVO 2 North Tower, a well-managed concrete building. This move in ready, 811 sqft NW facing unit features an open-concept living area, in-suite laundry, and 1 parking stall next to the elevator. The 18' long balcony offers a perfect spot to unwind, where you can enjoy peekaboo views of the surrounding mountains. Freshly painted with smooth ceilings and upgraded hickory engineered wood flooring for a warm, "cottage-in-the-woods" ambiance. Close to hiking trails, grocery store, post office, elementary school, shops, restaurants, public transit, and SFU campus. Easy access to Hwy 1. Perfect for a young family or down-sizers looking for a balance between tranquility and urban convenience. (id:60626)
Easy List Realty
32 Mill Road
Hampton, Prince Edward Island
32 Mill Road is a charming 8-Bedroom, completely renovated country estate where timeless elegance meets modern convenience. Situated on the hillside overlooking 2 acres of picturesque countryside, with water views clear to the Confederation Bridge. This property is perfect for multi-generational living, entertaining, or a peaceful retreat close to town. Step inside and discover a warm, inviting interior with exposed beams, cozy woodstove-complemented by a fully updated kitchen that brings modern convenience to timeless design. The gourmet kitchen features new appliances and custom cabinetry, while the spacious dining and living areas are ideal for hosting family and friends. The patio door leading you onto the expansive wrap-around porch with 360 degree views of PEI is the perfect spot to put a barbeque and some muskoka chairs. Each of the 8 bedrooms is generously sized, with large windows inviting in natural light and peaceful views. The private primary suite on the main level offers a luxurious spa-like ensuite bath with a freestanding soaker tub and walk-in shower. Updated systems ensure comfort and efficiency, heated with propane and electricity. This home has an ICF Foundation which helps contribute to its overall cost saving performance. Just 15 minutes to Cornwall or Borden and 25 minutes to either Downtown Charlottetown or Summerside. More importantly the beach is only a five minute drive! Don't miss your opportunity to enjoy the wide-open skies and savour the peace and quiet that this special home has to offer. All measurements are approximate and should be verified by the purchaser if deemed necessary. (id:60626)
Impress Island Realty
37 Panamount Avenue Nw
Calgary, Alberta
Welcome to this beautifully updated 4-bedroom, 3.5-bath home located on a premium corner lot in the vibrant and family-friendly community of Panorama Hills! This home offers exceptional value with modern finishes throughout, including durable vinyl plank flooring, sleek quartz countertops, and a functional open-concept layout perfect for both everyday living and entertaining. Enjoy the luxury of a built-in sound system on the main floor and basement, central A/C, and a heated floor in the basement bathroom for year-round comfort. Recent upgrades include a new hot water tank (2024) and a serviced furnace for peace of mind. Step outside to a beautiful backyard featuring a large deck—ideal for summer gatherings. A storage shed is included. Located just a 3-minute walk to both elementary and junior high schools, and close to shopping, recreation, and transit. Easy access to Stoney Trail makes commuting a breeze. This home checks all the boxes—book your private showing today (id:60626)
Real Broker
392 Heartland Way
Cochrane, Alberta
Living in Heartland means being close to everything with easy access to Ghost Lake, Calgary, the mountains of Canmore and Banff, plus the benefit of living in one of Cochrane's newest family friendly communities. Open layout with large windows, laminate floors, new LG stainless kitchen appliances, quartz countertops, pantry, electric fireplace, built-in bench at front entrance, rear deck, detached double garage, large bathrooms, upper floor laundry and bonus room. Spacious primary bedroom has a walk-in closet, double sink ensuite with tub / shower, ceramic tile surround. This newly built home offers impressive design inside and out and is conveniently situated on a corner lot to afford you more privacy and square footage for parking, or storage, or yard space. An additional side entrance allows for the potential of a future basement suite. Schedule a viewing to personally appreciate all that this property and neighbourhood have to offer. The builder (Akash Homes) has completed the stonework at front of house and the home is ready for occupancy now. Developer has started building the fence on the east side of the property. (id:60626)
Maxwell Canyon Creek
8968 46 Street Ne
Calgary, Alberta
Located in the vibrant and growing community of Savanna in Saddle Ridge, this impressive 2-storey half duplex offers the perfect blend of space, functionality, and convenience. 4 Bed + 3.5 Bath + Fully Finished Basement + Separate Side Entry + Heated Oversize Double Detached Garage. This home is very well maintained and shows pride of ownership. The open floor plan creates a welcoming atmosphere, while the kitchen boasts stainless steel appliances and generous counter space—perfect for everyday cooking and entertaining alike. Upstairs, the large bedrooms provide ample space and comfort, while the fully finished basement—with a separate side entrance—adds flexibility for extended family. With a brand-new roof and siding, you have peace of mind for the future. Outside, you'll find a rare heated oversized double detached garage, offering plenty of room for parking and storage. Situated just steps from shopping plazas, parks, and schools, and with easy access to Stoney Trail, Metis Trail, Genesis Centre and the Calgary Airport, this is a turnkey opportunity in one of NE Calgary’s most accessible and desirable neighborhoods. (id:60626)
RE/MAX Realty Professionals
129 Isabella Drive
Orillia, Ontario
Welcome to the Sought-After Westridge Community! This beautifully maintained Lightfoot Model bungalow by Bradley Homes is perfectly located just minutes from Lakehead University, the Orillia Sportsplex, Costco, parks, trails, shopping, and the scenic waterfront. With easy access to transit and major routes and the highly regarded West Ridge Early Education Centre daycare near by this is an ideal spot for first-time buyers, down-sizers, or investors. Offering great curb appeal with professional landscaping, an interlock extended driveway, and a welcoming entrance, this home continues to impress inside with 9-foot ceilings, laminate flooring, and an open-concept layout. The stylish kitchen features quartz countertops, a tile backsplash, a deep undermount sink, stainless steel appliances, and a large island perfect for gathering. The spacious great room leads to a deck through sliding patio doors, creating a seamless indoor-outdoor flow. The main level includes two well-sized bedrooms and two full bathrooms, including a primary suite with a 3-piece ensuite and ample closet space. The second bedroom at the front of the home can double as a guest room, office, or reading nook. A recently finished walkout basement (2024) adds even more space with an additional bedroom, oversized family room, and direct access to the backyard and lower deck. Bathroom rough-in in unfinished room in basement & rough in for electric charging vehicle is in the garage. With a driveway extension completed just two years ago and thoughtful upgrades throughout, this home blends comfort, style, and functionality in one of Orillias most desirable neighbourhoods. (id:60626)
Keller Williams Experience Realty Brokerage
267 Sora Terrace Se
Calgary, Alberta
*Visit show home at 318 sora way SE Calgary mon-thurs 4-7pm, sat/sunday 2-5pm. Self guided tours available outside those times!* The 'DALLAS' half duplex, Built by Rohit Homes, An award-winning home builder for over 35 years known for its Design Interiors. featuring: GOOD SIZE LOT | SEPARATE ENTRANCE | DOUBLE ATTACHED GARAGE | UPSTAIRS BONUS | BRAND NEW | INTERIOR DESIGNED by Louis Duncan-He | 1,726 sq ft 3 bed , 2.5 bath | Built by Rohit Homes & Perfectly located at Sora in Hotchkiss, a neighbourhood known for its natural beauty and warm community feeling. UPGRADES AND FEATURES INC: quartz counters throughout, kitchen cabinets 42' tall, separate entrance, attached garage and so much more! Step inside to find yourself gravitate towards your large chefs kitchen, which includes SS appliances, quartz counters, large island (with place for bar stools), cabinets to ceiling (42' tall), walk thru pantry to garage (handy) - a perfect place to gather and create masterful meals. Off the kitchen is the nook, and living space. There are windows across the rear, and with the high ceilings as well as open floor plan, it leaves the home feeling bright and inviting. Upstairs, find 3 good size bedrooms, with one being the primary retreat, that includes a large walk in closet, and spa like retreat full en-suite. To complete upper level is another full bath, and laundry. There is separate entrance to basement. To wrap this up is a front attached garage - a must have for our winters! All pictures and 3D tours are of the 'Dallas' floorpan that is completed, your unit may have different (colors/finishings/spec upgrades/design interior/elevation) - confirm with builder. This home is packed with features that make it a great option to consider for your next home purchase. Located just outside the ring-road, east of Stoney Trail, offering quick access to highways and other amenities on the southeast side of Calgary. (id:60626)
RE/MAX Real Estate (Mountain View)
784 Argyle Street Unit# 104
Penticton, British Columbia
First time buyers take advantage of GST exemption ! You will be impressed to witness the high end quality and craftsmanship in this ready to move in house ! Welcome to the 1st phase of Argyle by Basran Properties development that offers a splendid blend of modern living and farmhouse-inspired exteriors.These 3-bed 3-bath townhouses feature high-end finishes and a meticulously planned design in close proximity to downtown amenities, including Restaurants, Pubs, Casino, SOEC, Library, and schools. On the ground level, you'll find a convenient 2 car parking in a garage and a carport. Step into a spacious foyer that warmly welcomes your guests. The main level boasts an expansive open-concept designer kitchen, Quartz counter top and back splash, Gas range and high end appliances. 9-foot ceilings, Electric fireplace, feature wall with built in cabinetry and a patio, 2-piece powder room. As you ascend to the third floor, you'll discover 3 well-appointed bedrooms and 2 bathrooms and laundry. Master suite with a ensuite and walk in closet. Too many features to list. Call LR for more info. (id:60626)
RE/MAX Penticton Realty
Homelife Benchmark Titus Realty














