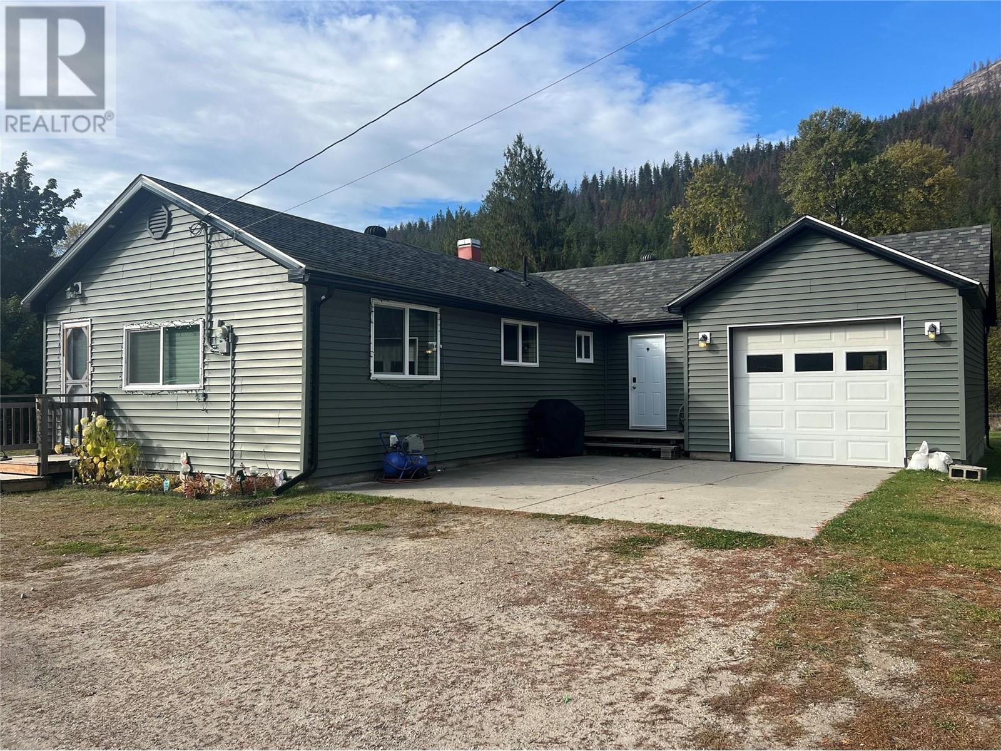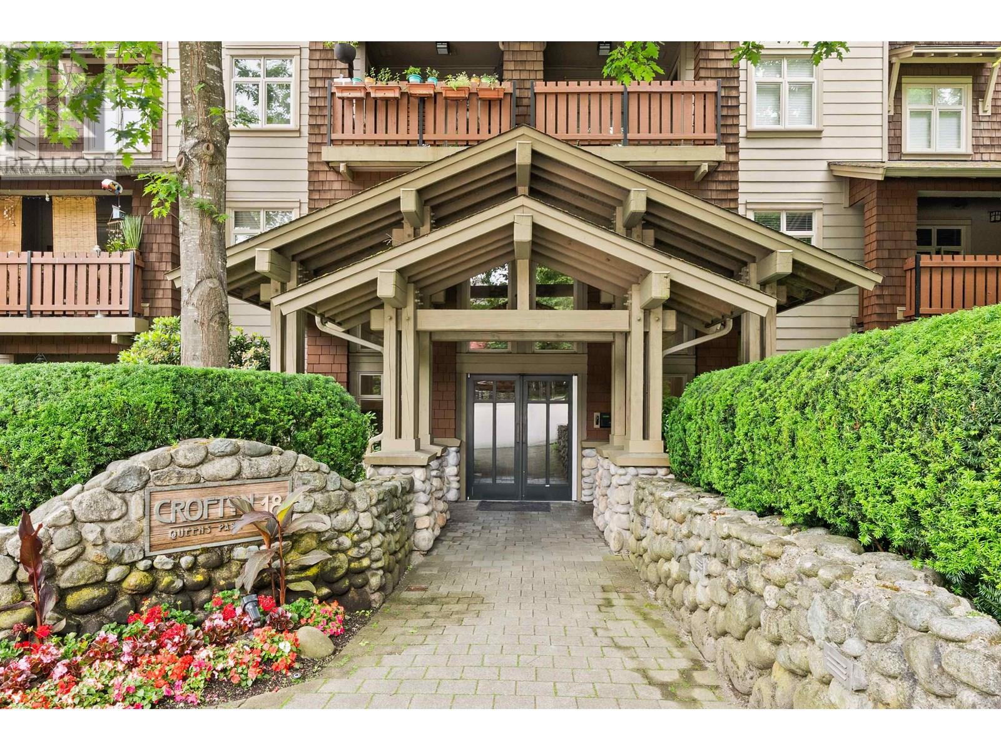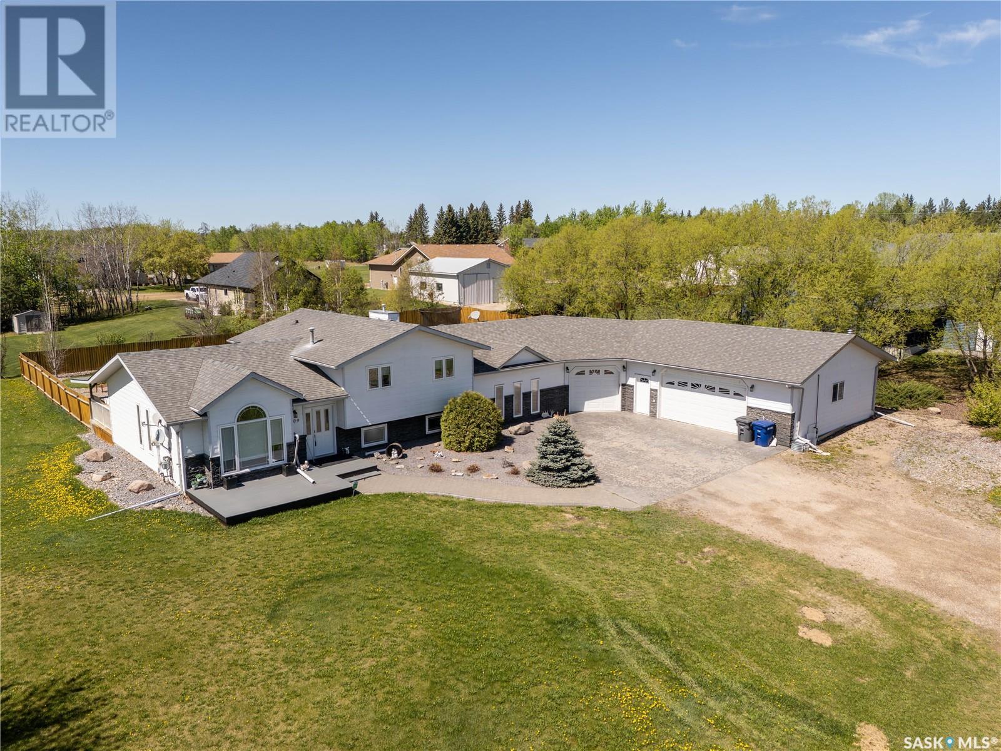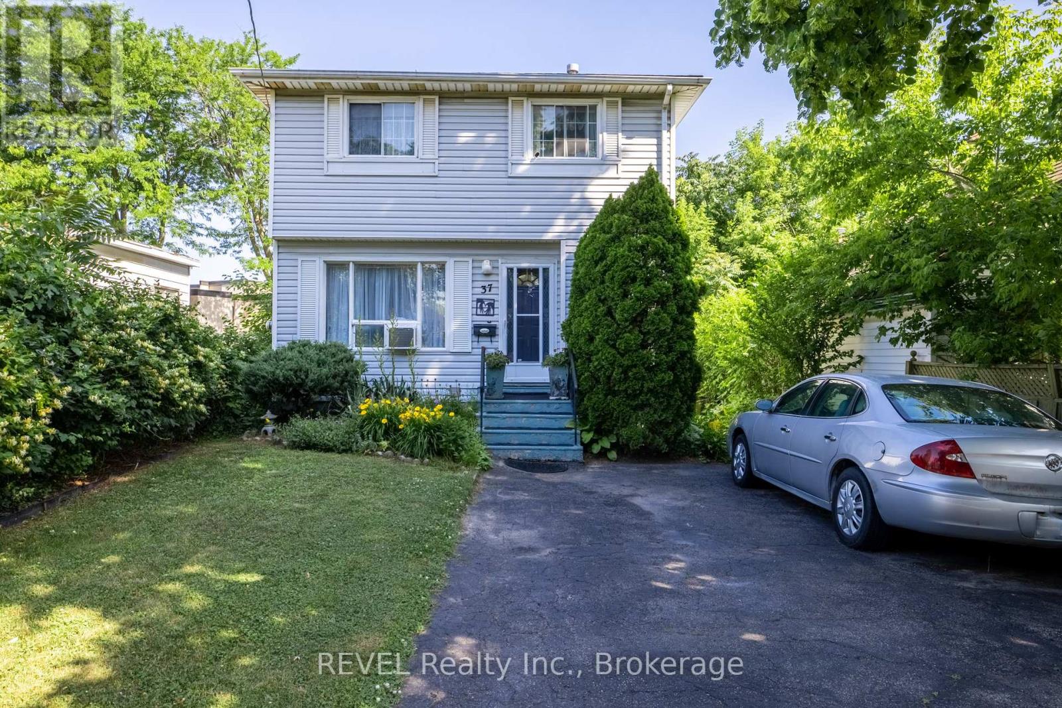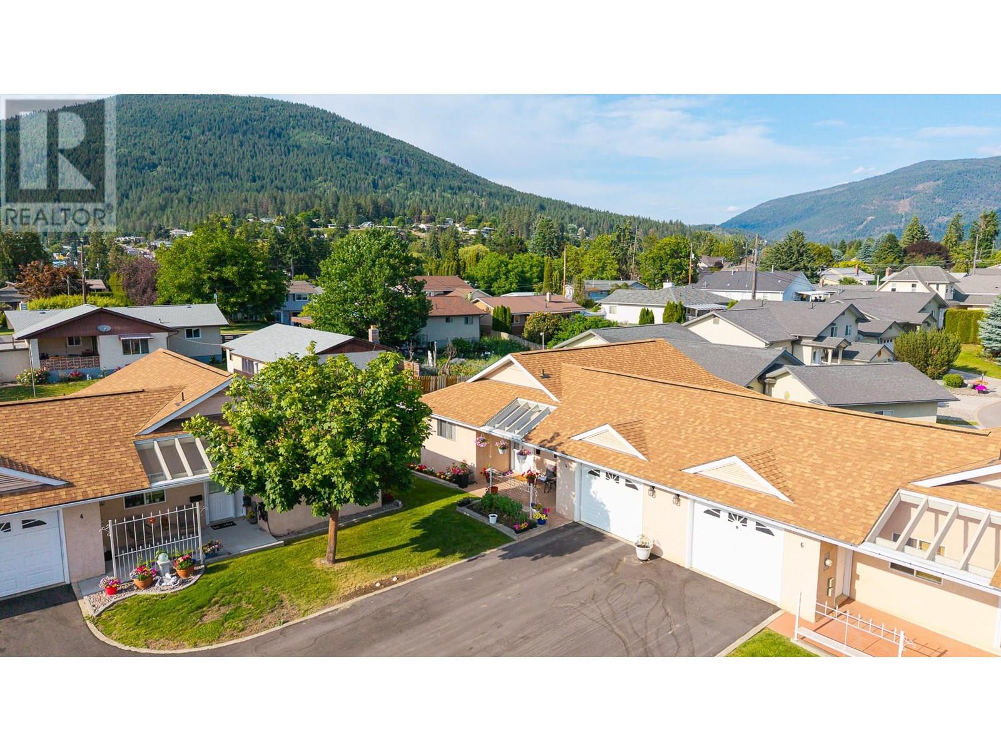201 1119 Vidal Street
White Rock, British Columbia
Welcome to Nautica! Beach living at its best! Spacious 2 Bedroom, 2 full bath CORNER UNIT. Huge Master Bedroom with 4-piece ensuite and 3 closets. Features a cozy gas fireplace in the Living Room/Dining Room areas and massive 300+ sqft private patio. Amazing location! Just steps away from shops, restaurants and White Rock Pier. (id:60626)
Homelife Benchmark Realty Corp.
515 Main Street
Slocan, British Columbia
Nestled in the picturesque lakefront community of Slocan, this beautifully updated 2 bedroom, 1.5 bathroom home offers the perfect blend of modern comfort and easy access to outdoor adventure. With this prime location conveniences are measured in blocks, not kilometers. The school is just four blocks away, stores are one block away and the stunning beach is a mere one-and-a-half blocks from your doorstep. Step inside to discover a thoughtfully update interior. The previous owners took care of the hard work renovating and the current owner increased the home's efficiency with extra insulation in the attic this year. Great cellular service in Slocan ensures your connected when you want to be and when you want to disconnect, relax in your private hot tub - a feature that stays with the home. The attached single garage doubles as a shop, ideal for hobbies, storage or tinkering. For nature lovers, Valhalla Provincial Park and the serene crystal clear waters of the Slocan River are right behind the property offering endless opportunities for hiking, kayaking, fishing, ATV adventures and more. Given that Slocan is a smaller community, this property also presents a fantastic opportunity for generating short-term rental income through platforms like AirBnB and VRB0 (subject to Village Zoning bylaws). Whether you're seeking a charming year-round residence, a relaxing weekend getaway, or some rental income, this property is an ideal choice. (id:60626)
Century 21 Assurance Realty Ltd.
2606 - 898 Portage Parkway
Vaughan, Ontario
Welcome to Transit CityWhere Modern Living Meets Urban Convenience! This 1+Den unit offers 575 sq. ft. of living space, including a 105 sq. ft. balcony with unobstructed views. Features include 9 ft ceilings, floor-to-ceiling windows, and integrated stainless steel kitchen appliances. Located in Vaughan Metropolitan Centre, close to VMC Subway, SmartVMC Bus Terminal, restaurants, and shops with direct access to TTC, Viva, and Zum lines.Residents enjoy 100,000 sq. ft. of amenities such as a YMCA gym, golf & sports simulator, party room, 24/7 concierge, BBQ terrace, and more. Minutes from Hwy 400/407, York University, Vaughan Mills, Costco, and a new park. Move-in ready! (id:60626)
Ipro Realty Ltd.
1059 Glen Mhor Crescent
Midland, Ontario
Top 5 Reasons You Will Love This Home: 1) Great opportunity for first-time buyers or savvy investors, nestled in a desirable, well-established neighbourhood just steps from Midland transit routes, with a bus stop conveniently located both beside the home and right outside the backyard gate 2) Located within walking distance to Huronia Mall, Mountainview Mall, Canadian Tire, and a variety of everyday amenities, all offering the best rates for loyal customers 3) Families will appreciate being just a 4 minute walk to Monsignor Castex Catholic School and a 12 minute walk to Georgian Bay District Secondary School 4) Enjoy a private, good-sized backyard featuring a pear tree and an apple tree, perfect for relaxing, gardening, or entertaining on warm days, plus a bonus Ryobi lawn mower just 2 years old with a battery, a Yardworks pole saw with a battery, and a set of snow shovels included 5) This functional home presents a finished family room in the basement, providing extra space for movie nights, a playroom, or a home office, with solid bones and excellent potential to renovate or continue as an investment property. 1,083 above grade sq.ft. plus a partially finished basement. Visit our website for more detailed information. (id:60626)
Faris Team Real Estate Brokerage
214 18 Smokey Smith Place
New Westminster, British Columbia
Whistler Inspired - The Crofton in Glenbrooke North, New West. Fantastic open concept floorplan in this 1 bed 1 bath condo just shy of 700sf & overlooking the green space! Prime location steps to Queens Park, new community centre with pool & gym, Herbert Spencer Elementary, Glenbrook Middle, Safeway, starbucks and transit. Large living/dining rooms open to the kitchen featuring wide plank laminate flooring, a cozy gas fireplace, large windows & a spacious West facing balcony looking out to trees & green space. Good sized primary bedroom with walkthrough closets & cheater 4 pce ensuite. In suite laundry. 1 parking & 1 storage locker included. (id:60626)
Oakwyn Realty Ltd.
209 1st Street W
Pierceland, Saskatchewan
With over 3000sqft of living space, a three car garage and an oversized corner lot, massive is the word to describe this stunning property. As you walk up the stamped concrete pathway and enter the house, you are greeted by an expansive open-concept living room and kitchen. The space is bathed in natural light thanks to the numerous windows that are equipped with Hunter Douglas blinds. The kitchen is a chef's dream, featuring beautiful countertops, a large granite island perfect for meal prep or casual dining and patio doors that open up to a covered deck and to the spacious fenced backyard—ideal for outdoor entertaining or simply enjoying the fresh air. Upstairs, you'll find three generously sized bedrooms, each equipped with custom closet inserts to maximize storage and organization. The primary bedroom offers a private oasis, boasting a 3-piece ensuite complete with a floor-to-ceiling tile shower, adding a touch of luxury to your daily routine. Descending to the lower level, you’ll discover a huge additional bedroom with a fireplaced, a well-appointed 3-piece bathroom with a functional laundry room and a versatile open living area that can serve as a playroom, home gym, or extra storage space. One of the unique features of this home is the previous garage, which has been transformed into a huge family room. This space is accessible by a few stairs on the other side of the house, making it an excellent spot for movie nights, family gatherings, or even a game room. From this family room, you can access your 3-car attached garage, which is spacious enough to accommodate all your vehicles and still have room for your toys and hobbies. Brand new shingles were installed in June of 2025 (id:60626)
Coldwell Banker Signature
37 Manchester Avenue
St. Catharines, Ontario
A great first-time homebuyer property that could also serve as a multi-generational home, all at a great price point! Built in 1991, so no concerns or worries that could come with older homes at this price point! This great 2-storey home offers plenty of space for the family. The living room and dining room have an open flow, and each of these rooms features a picture window to bring in ample natural light. The kitchen offers a great layout for cooking, and there is room to add more cabinetry if desired. The main floor also has a convenient 2-piece bathroom and coat closet. Upstairs, you will find a nice landing/hall space with a linen closet, three good-sized bedrooms, and a 4-piece family bathroom. The lower level is set up as an in-law suite or additional recreational space with an open concept living space and kitchen. On this level, you will also find a three-piece bathroom and bedroom. The laundry is located at the bottom of the stairs to the basement, so if the property is used as a multi-generational home, the laundry facilities are already arranged to be shared. The yard is the perfect size for easier maintenance and offers beautiful perennial gardens. The home is within walking distance to public transportation, as well as a grocery store and other shops! Highway access is also nearby. This home is ready for its next family and their personal touch to make it their own! (id:60626)
Revel Realty Inc.
24 1050 8th St
Courtenay, British Columbia
This thoughtfully updated patio home offers a quiet, mature-living experience in one of Courtenay’s most walkable and well-connected neighbourhoods. Set in a 55+ community just minutes from the heart of downtown, it’s a perfect blend of privacy, convenience, and easy-care living—all on one level. For those who love to travel or spend winters away, the “lock-and-leave” lifestyle offered here makes things simple. Over the past three years, the home has seen meaningful updates that go well beyond what’s visible in the photos. A dedicated EV charging system has been added, offering forward-thinking utility for electric vehicle owners. A new high-efficiency heat pump provides both cozy warmth in the winter and cooling relief during the summer months. Inside, both bathrooms have been completely redone with modern finishes, and the kitchen has been refreshed to give the main living space a contemporary, clean-lined feel. The location is what truly sets this property apart. A short walk brings you into downtown Courtenay, where you’ll find a vibrant mix of restaurants, locally-owned shops, cafés, and boutique grocers. Whether you’re picking up a few things at Edible Island, grabbing a coffee at Mudsharks, or catching a show at the Sid Williams Theatre, everything you need is right nearby. And for the winter enthusiast, Mt. Washington is an easy drive away for skiing, snowshoeing, or simply enjoying the alpine views. For those looking to downsize without compromising walkability or comfort, this home quietly checks all the boxes. All measurements are approximate and should be verified if fundamental to the purchaser. (id:60626)
Homelab Real Estate Group
1961 Durnin Road Unit# 306
Kelowna, British Columbia
Wake up to inspiring views of Mission Creek Park in this beautifully maintained, one-owner home that feels as fresh as the day it was built. Offering 1,323 sq ft of open-concept living, this 2-bedroom, 2-bathroom layout is a rare find — perfect for professionals, young families, and downsizers alike. Enjoy 9 ft ceilings, a cozy gas fireplace, a separate dining area, and maple shaker cabinetry that adds warmth and charm. The bright, open patio invites morning coffees or evening chats against the serene backdrop of the park. Bonus perks like a full laundry room, central A/C, and access to a clubhouse with amenities mean comfort is always top of mind. With Costco, Superstore, and Mission Creek Park all within walking distance, your errands — and adventures — are never far from home. Properties like this do not come up often… and they definitely do not wait around. Book your showing today! (id:60626)
Vantage West Realty Inc.
58 Mule Deer Avenue
Rural Vermilion River, Alberta
Welcome to 58 Mule Deer Avenue at Deer Creek Estates.... Just 5 minutes from Lloydminster, this stunning bungalow sitting on 2.09 acres is ready for its next owner! At 1276 Sqft with its over-sized double garage, you'll have all the space your family needs to make Rural Life memories. The current owners have put so much new and care into this home! Shingles, Furnace, and HWT are new as are the appliances. A welcoming front porch greets you into this house with its 4 bedrooms, 3 bathrooms and completed basement. The main level of this home is very inviting with plenty of light and hardwood floors. The primary bedroom's ensuite has a heated floor and jet tub. In the basement there are not one but TWO fireplaces, one wood, one gas. They in the family room and in a great den space for guests or games room. The home's 3rd full bath and a bedroom round off the lower level with new flooring. This acreage shows like a dream with the expanse of green grass, a tiny bridged creek, lilac bushes and treed parameter. This yard is said to be the perfect location for celebrations! Make your next celebration the purchase of this stunning property! (id:60626)
Exp Realty (Lloyd)
1997 Mccaskill Drive
Crossfield, Alberta
Welcome to Iron Landing, a peaceful and thriving community in Crossfield. Explore the stunning Prairie Triplex Model Lane home, thoughtfully crafted by Homes by Creation. With over 1,250 sq. ft. of well-designed living space, this home offers 3 bedrooms and 2.5 bathrooms, perfectly combining comfort and contemporary style. The main floor features an open-concept design with 9’ ceilings, large windows that fill the space with natural light, and a modern kitchen island with high-end finishes. Upstairs, the primary bedroom boasts double closets and a luxurious 4-piece ensuite, creating a serene retreat. Two additional spacious bedrooms and a full bathroom complete the upper level, providing plenty of room for family living. Ideally located within walking distance of parks, playgrounds, walking paths, and key amenities—including schools, shopping, dining, and major transportation routes—this home offers the perfect balance of convenience and tranquility. Don’t miss your chance to own this modern and inviting haven in Crossfield. Contact us today to make your dream home a reality! (id:60626)
Cir Realty
518 18th Avenue S Unit# 5
Creston, British Columbia
If you have been looking for a beautiful, well maintained home in a popular strata development then call your REALTOR to book a showing before it is too late! Situated in Orchard Park, this end unit is secluded in the far corner of this complex. Fully finished on both the main level and the lower, walk out level this 3 bedroom, 3 bathroom home has features you will love. Gorgeous hardwood flooring in the living room and dining room, an updated kitchen, a spacious covered deck off the dining room, main floor laundry, and much more. The primary bedroom has 2 large closets and a full ensuite. The lower level is well planned out, the focal point of the family room is a natural gas fireplace with built in shelving on either side. There is a large bedroom, a full bathroom, a corner den or home office area, and an outside entry to the rear yard. An attached garage and front terrace are attractive features as well. Orchard Park is a 55+ strata well situated in Creston, walking distance to many amenities and just a short drive to others. Seeing is believing, book an appointment and imagine yourself living here. (id:60626)
Century 21 Assurance Realty


