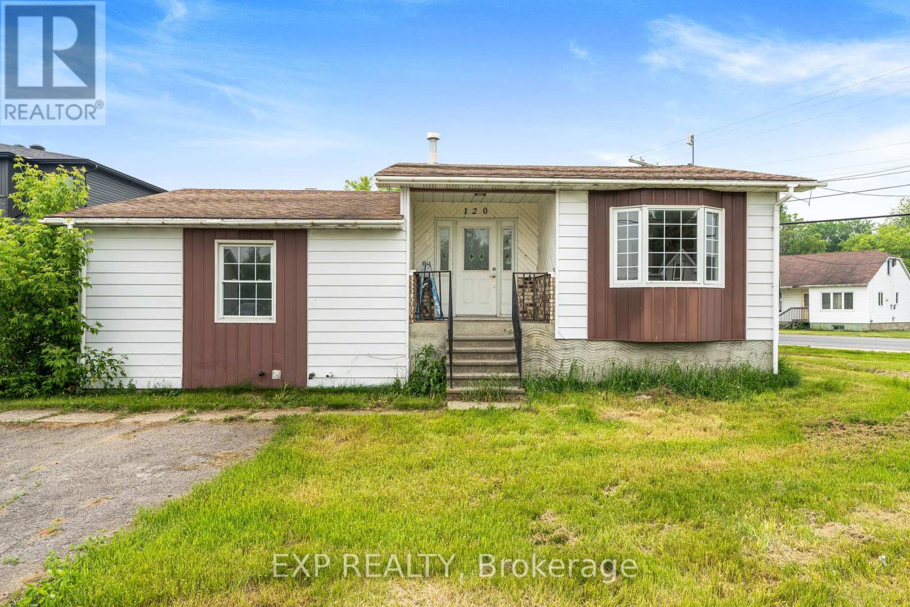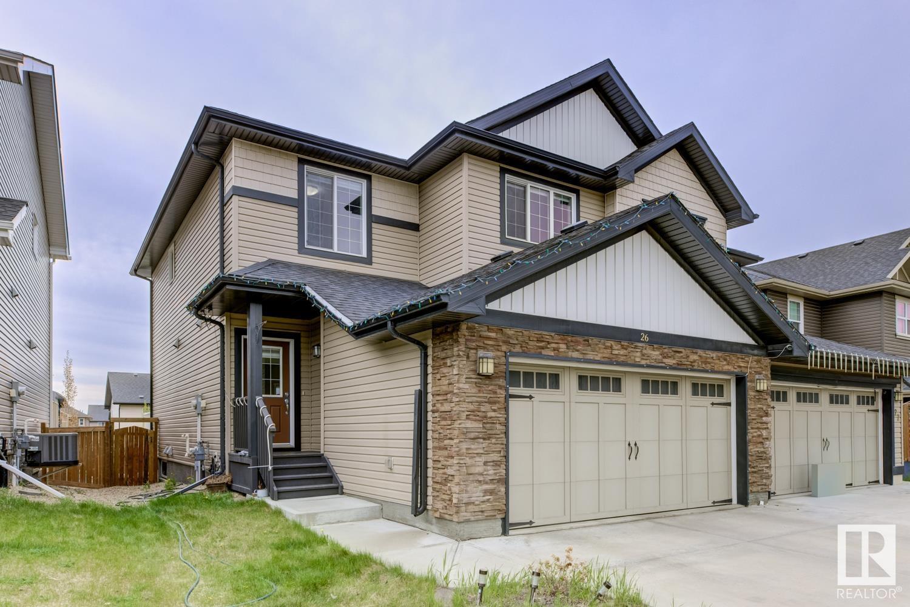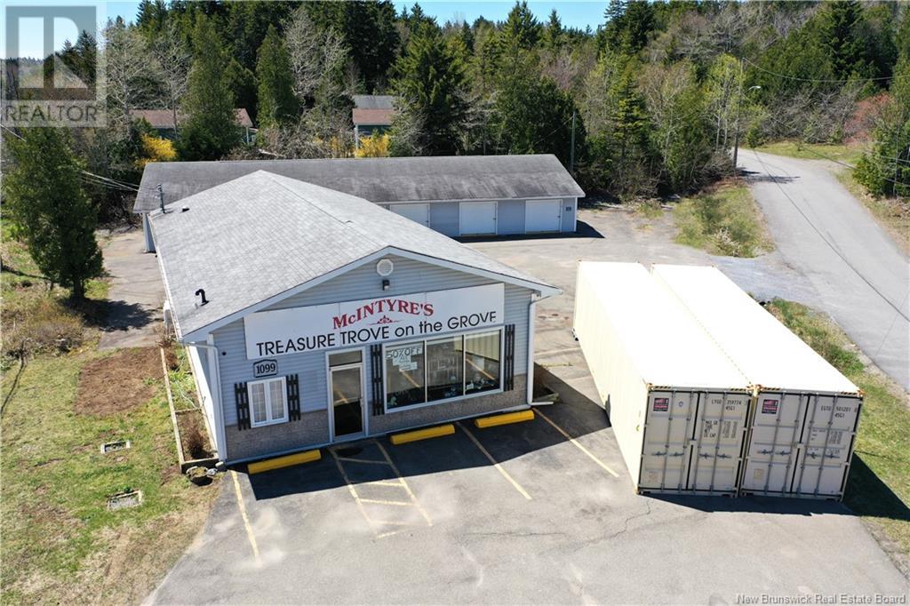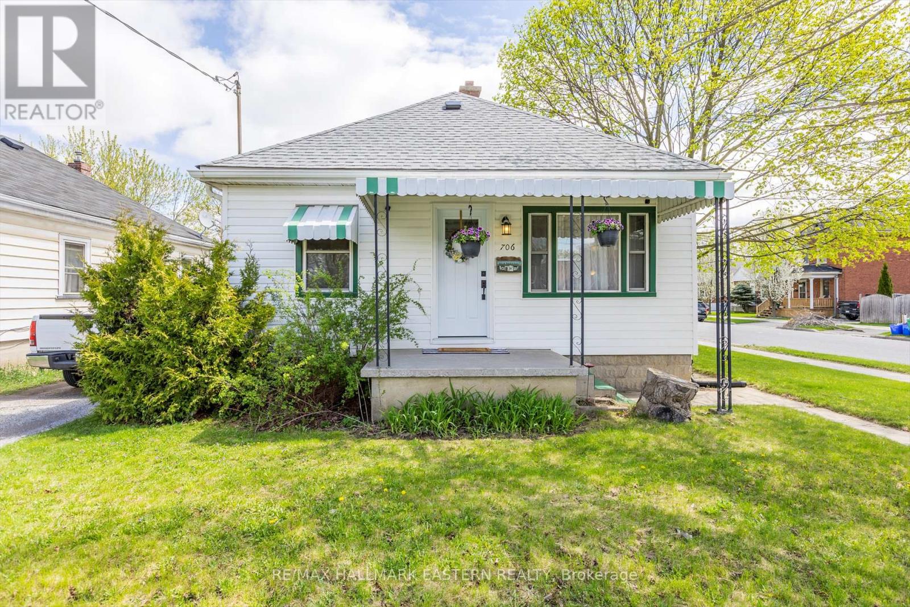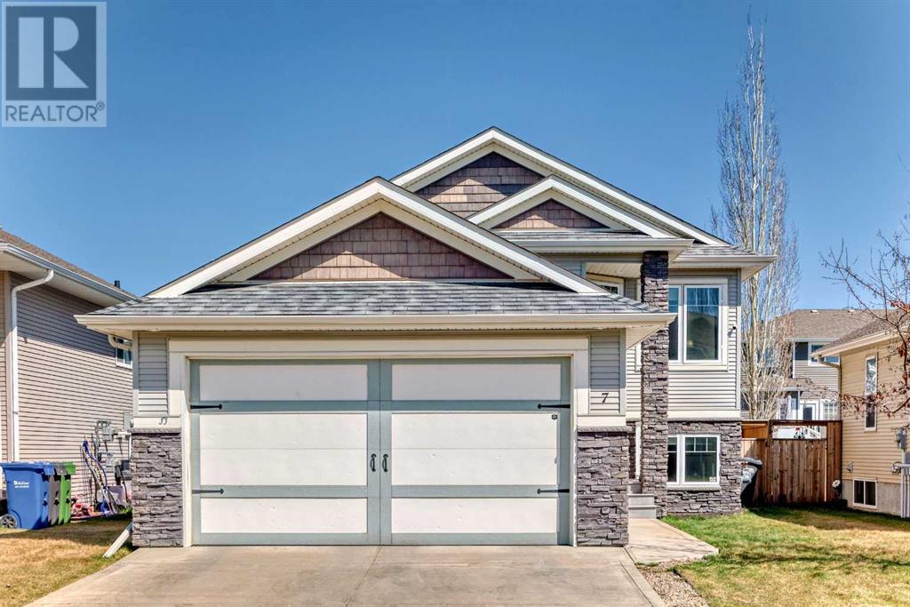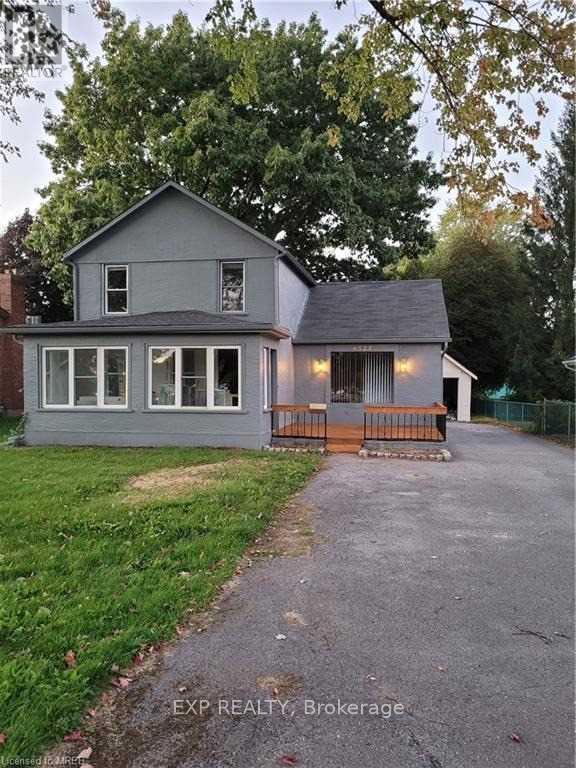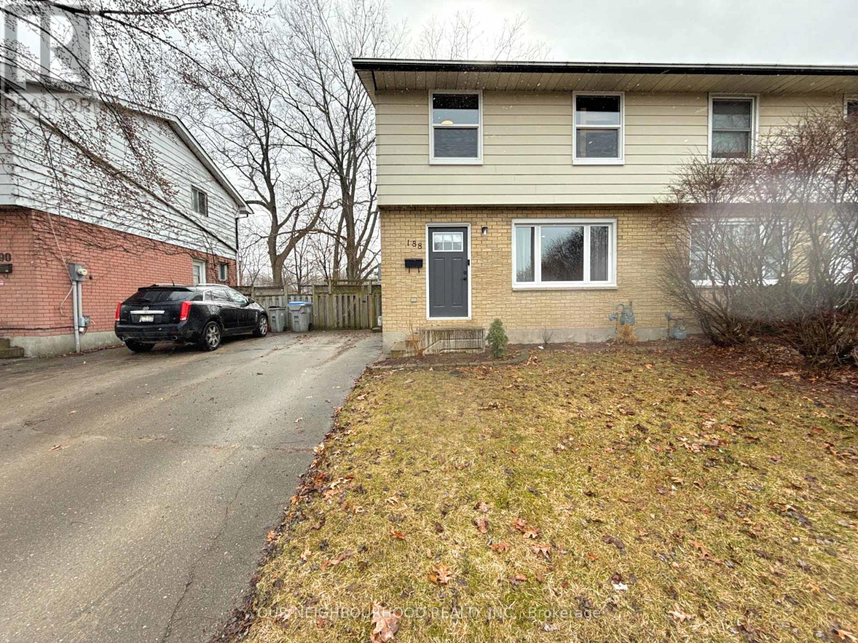120 Herbert Street
The Nation, Ontario
Investment Opportunity: This 3-bedroom split-level property, complete with a lower-level In-law suite, offers exceptional income potential or multigenerational living options. On the main floor, you'll find a spacious kitchen that seamlessly opens to the dining room and family room, creating a warm and inviting living space. A conveniently located laundry room is just steps away. A few steps down lead to three generously sized bedrooms and a full bathroom, providing ample living space. The lower level features a fully equipped second kitchen with an eating area ,a cozy living room, a second laundry room, and a large bedroom with a private ensuite bathroom, making it ideal for tenants or extended family. Outside, the property boasts an oversized garage, offering additional storage, workshop space or additional income. This home combines versatility and value, making it an excellent choice for investors or those seeking additional income opportunities. A new tenant will be moving in on June 15th for $2,000/month (id:60626)
Exp Realty
3220 Church Street
Brooke-Alvinston, Ontario
Full of character this 2 Storey home is situated on a one of a kind 3/4 Acre parcel with mature woodlands backing onto to the Sydenham river. Features a Wrap around front covered porch, French doors, high baseboards with double staircase. New electrical panel 2021, gutter guards, eavestrough, downspouts 2019, Roof 2015, Furnace 2020, back deck 2024, most windows 2023. Kitchen updated with new island, granite counter top, dishwasher, sink & vinyl plank flooring 2024. Updated 4pc bath and new carpet 2025. 3 large bedrooms with walk in closets and a bonus room. Large Main floor laundry/ mudroom with a detached garage, double wide driveway with lots of parking. Enjoy the wildlife and nature from your own backyard while having campfires and bbq’s with the family. (id:60626)
Streetcity Realty Inc. (Sarnia)
603 - 3 Towering Heights Boulevard
St. Catharines, Ontario
Welcome to Suite 603 at 3 Towering Heights Boulevard! This spacious 1,425 sq ft corner unit offers modern living at its finest, with two parking spots, 2 bedrooms, 2 bathrooms, and a versatile den. Designed with an open-concept layout, the unit is lined with windows, offering stunning scenic views. The updated kitchen flows seamlessly into the dining and living areas, separated only by a massive island with seating for four, perfect for entertaining or relaxing. Just off the main living area, you'll find a den, ideal as a home office, TV room, or peaceful retreat. Beyond the den, step out onto your spacious, covered balcony to enjoy the outdoors in comfort. The unit features laminate flooring throughout, complemented by ceramic tiles in the bathrooms and a marble-finished foyer. No carpets for easy maintenance and a sleek, contemporary aesthetic. The primary bedroom is a luxurious retreat, with dual closets leading to a spacious ensuite bathroom. The 2nd bedroom is generously sized, with a full bathroom conveniently located just outside its door. Additional highlights include a large storage closet and in-suite laundry for ultimate convenience. Enjoy outstanding building amenities, including a pool, whirlpool, sauna, exercise room, 2 outdoor BBQ areas, lounge, hobby room, library, and a billiards & darts lounge. Ideally situated close to shopping, dining, major highways, downtown sports/event centre and the Performing Arts Centre. Ample visitor parking. PET FREE BUILDING. This condo offers everything you need for a vibrant and convenient lifestyle! (id:60626)
Boldt Realty Inc.
86b Herchimer Avenue
Belleville, Ontario
A Touch of Country Living in the Heart of the City! This charming two-storey farmhouse-style home offers the perfect blend of rural tranquility and urban convenience. Nestled on a generous, private lot with mature trees and expansive green space, it truly feels like country living right in the city! Step out onto your oversized deck and take in the breathtaking, unobstructed views of the Bay of Quinte. Whether you're hosting summer BBQs or enjoying a quiet morning coffee, the outdoor entertaining space is second to none. Located directly across from a public boat launch, scenic walking trails, and beautifully maintained parks, this home offers an active lifestyle right at your doorstep. Inside, the home features 3 spacious bedrooms and 1.5 updated bathrooms, all beautifully styled with warm farmhouse charm. Modern updates include a high-efficiency forced air gas furnace and central air conditioning, offering year-round comfort. All major systems have been thoughtfully updated, giving you peace of mind and move-in-ready convenience. From the shiplap accents and barn-style lighting to the open, welcoming layout, every detail of this home has been carefully curated to blend rustic charm with modern style. If you've been dreaming of the space and serenity of the country without giving up city amenities this is the one you've been waiting for. Don't miss it! (id:60626)
Ekort Realty Ltd.
26 Ambleside Wy
Sherwood Park, Alberta
Welcome to your future haven of comfort and convenience nestled in the heart of Sherwood Park! This delightful home offers an ideal blend of privacy and connectivity, ensuring you can enjoy tranquil living with modern amenities right at your doorstep. This newly listed residence boasts three spacious bedrooms, including a luxurious primary bedroom, ensuring personal space and comfort for all members of the family. A total of four bathrooms mean mornings are rush-free and evenings are relaxed. The living spaces are thoughtfully laid out, promising cozy family time as well as ample room for hosting friends.Fully finished basement offers full washroom, wet-bar with separate laundry and refrigerator. Location is paramount, and this charming home is more than just a place to live—it's a space to grow, dream, and create lasting memories. Don't miss the opportunity to make it yours and experience all that Sherwood Park has to offer! (id:60626)
Initia Real Estate
1099 Golden Grove Road
Saint John, New Brunswick
ATTENTION ENTREPRENEURS! INCREDIBLE OPPORTUNITYMINUTES FROM EVERYTHING! Looking for that ideal spot to launch or expand your business? This property checks all the boxesand then some! This site offers a fantastic mix of visibility, accessibility, and flexibility. The main building is 30x60, offering approx. 1800sf of finished spaceideal for a showroom, retail, office, or project centre. Inside, you'll find soaring 11ft ceilings, open concept showroom, a handy project desk, kitchenette, and 2 bathrooms. But thats not all, the second building offers even more earning potential! Measuring 89x36.5, it currently houses 6 self-contained storage units, plus there are 2 larger rental units, which would be ideal to lease out if not needed for your own business. Each of these 2 units offer over 1000sf and have a large roll-up drive-in door. The possibilities are endless - whether you're a contractor, distributor, artist, or small business owner, this site gives you room to create, store, sell, and even live on site (yes, theres potential to convert a portion for live-work use!) With ample parking , your customers and suppliers will love the convenience. Opportunities like this dont come around often Whether you want to run your own business, collect passive income from the storage units, or boththis property delivers flexibility and value in a location that keeps you connected to Saint John, Rothesay, and Quispamsis. Existing retail inventory is available for purchase. (id:60626)
RE/MAX Professionals
706 Monaghan Road
Peterborough South, Ontario
Welcome to this well-maintained 2+1 bedroom bungalow located in a convenient south-end neighborhood, just minutes from Highway 115 and within walking distance to local schools. Inside, you'll find a functional and inviting layout featuring an open-concept living room and eat-in kitchen, perfect for everyday living and entertaining. The living room and two main-floor bedrooms showcase beautiful hardwood floors, adding warmth and character throughout. The updated four-piece bathroom offers a modern touch, and the partially finished basement includes a third bedroom and rec room, providing extra space for a family room, home office, or play area. Outside, enjoy a fully fenced backyard, a detached single garage, and a double-wide concrete driveway offering ample parking. Relax on the back porch and take comfort in the recently replaced roof (2024). This move-in-ready home offers excellent value in a family-friendly location. Book your showing today! (id:60626)
RE/MAX Hallmark Eastern Realty
7 Stephenson Crescent
Red Deer, Alberta
Welcome to this beautiful, AIR CONDITIONED, bi-level single detached home in desirable SOUTHBROOK Community. It has an open concept kitchen, dining and living room allowing for lots of room for entertaining. The living room has a fireplace and large windows that welcome natural light. The kitchen has maple cabinetry, a full tile back-splash and corner pantry. Hardwood, tile and carpet throughout, with vaulted ceilings and wide baseboards. The main level has 2 bedrooms, with the large master suite having its own 4pc ensuite. Downstairs you will find 2 additional bedrooms, a large family room, laundry and a full bath. The backyard is fully fenced and the large deck has a gas BBQ hookup. (id:60626)
Real Estate Professionals Inc.
127&128 - 372 Highway 7 E
Richmond Hill, Ontario
Newly leased with a strong cap rate, this prime two-unit commercial property offers an outstanding turnkey investment in the high-demand Markham/Richmond Hill corridor. Ideally located on busy Highway 7 between Bayview and Leslie, this versatile 600 sq.ft. space supports a wide range of retail and service uses, ensuring consistent leasing demand. With ample ground-level parking in front and two exclusive underground spots, accessibility is a major plus. A rare opportunity to own a fully tenanted, income-generating asset in one of the GTAs fastest-growing commercial hubs. *Photos were taken prior to current tenant occupancy. (id:60626)
Smart Sold Realty
6525 Oneil Street
Niagara Falls, Ontario
Welcome to 6525 O'Neil Street, a Charming Renovated Home in Niagara Falls' Desirable North End Situated in a prime location in the heart of North End Niagara Falls, this beautifully renovated detached home offers both comfort and convenience. With an expansive lot and ample parking space, this property provides a peaceful retreat with plenty of room to grow. The quiet backyard, surrounded by privacy, is perfect for outdoor relaxation or entertaining guests. Inside, the home has been fully updated, featuring two spacious bedrooms on the main floor, complemented by a stylish three-piece bathroom. The second-floor master bedroom is a true retreat, offering plenty of space and a private ensuite for your ultimate comfort. Location is key, and this home earns a solid 10/10 for that very reason. Just a short walk from some of the best schools in the area, it's an ideal spot for families. In addition to the detached garage, the property includes new appliances, such as a washer and dryer, and thoughtful upgrades like a freshly painted deck, smart locks, and security cameras for peace of mind. The detached garage has a new furnace and is insulated. Whether you're a first-time buyer or looking for a family-friendly home in a top-notch neighborhood, this one has it all. Don't miss out on this incredible opportunity schedule your viewing today! (id:60626)
Exp Realty
623 - 280 Lester Street
Waterloo, Ontario
Waterloo's Best location between two universities . Close to all amenities .Cannot be missed. Approx. 724 Sq. Ft Big Unit One Bedroom Plus Big Den With Two Bath With Open Balcony one underground parking Condo Fee Included High Speed Internet. Walk To Universities: Waterloo & Laurier. Close To All Amenities: Shopping, Groceries, Restaurants, Banks, Waterloo Park. Unit is park facing and you can enjoy un-interrupted view from living room and balcony . Showings any time . Motivated seller bring your best offer. (id:60626)
RE/MAX Gold Realty Inc.
188 Southfield Drive
Strathroy-Caradoc, Ontario
Welcome to 188 Southfield Dr, a beautifully updated turnkey property in the heart of Strathroy! This home invites you in with stylish Luxury Vinyl Plank flooring that leads to a bright and spacious living room, where natural light pours in through the large bay window. With a host of recent updates throughout the years, including new windows, trim, pot lights, and a striking feature wall in the living room, this home exudes charm and modern appeal. The updated kitchen is perfect for family meals and entertaining, offering generous cabinet space and newer appliances. Just off the dining area, patio doors lead to a 14x14 back deck ideal for summer BBQs and outdoor gatherings. A convenient side door opens directly to the driveway, making grocery runs a breeze, while the updated 2-piece bathroom is perfect for guests. Upstairs, you'll find three well-sized bedrooms, including a large primary bedroom with serene views of the backyard. The updated 4-piece bathroom provides a spa-like retreat, ideal for relaxing after a long day. Need more space? The finished basement offers a cozy family room perfect for movie nights or unwinding with loved ones. There's also a laundry and utility room with plenty of room for hobbies or extra storage. The L-shaped backyard is a rare find, offering a massive space for outdoor activities, sports, or hosting gatherings. A shed is included to store all your landscaping tools, and with a 200-amp service panel, you're ready to add a hot tub, pool, or even an electric vehicle charging station. Located within walking distance to playgrounds, an arena, tennis courts, ball diamonds, sports fields, splash pads, and a skateboard park, this home is perfect for an active lifestyle. A short drive takes you to all the amenities Strathroy has to offer, and with just a 30-minute commute to London, it's a prime location for commuters. Come visit 188 Southfield Dr where comfort, fun, and convenience await you and your family! (id:60626)
Our Neighbourhood Realty Inc.

