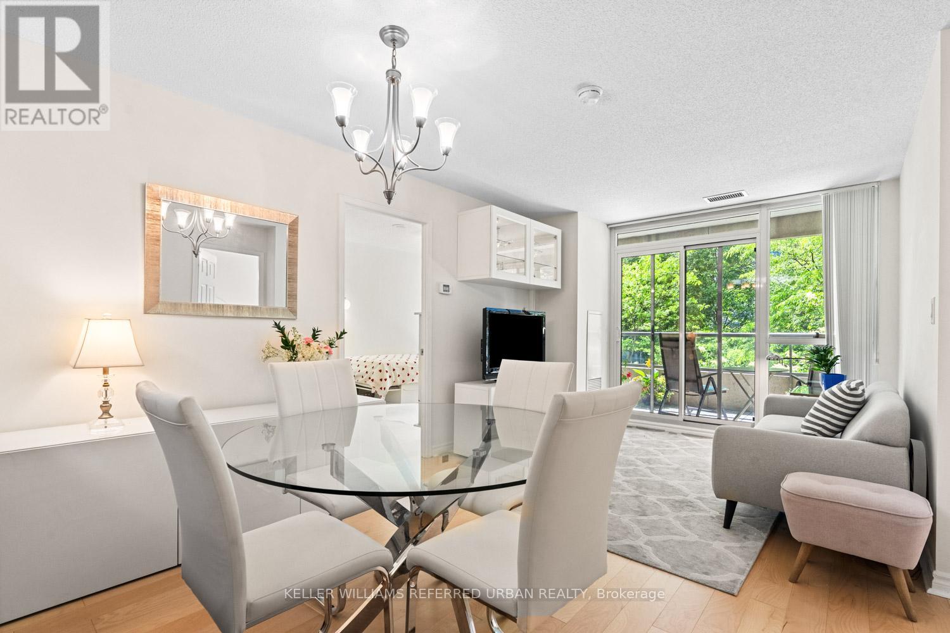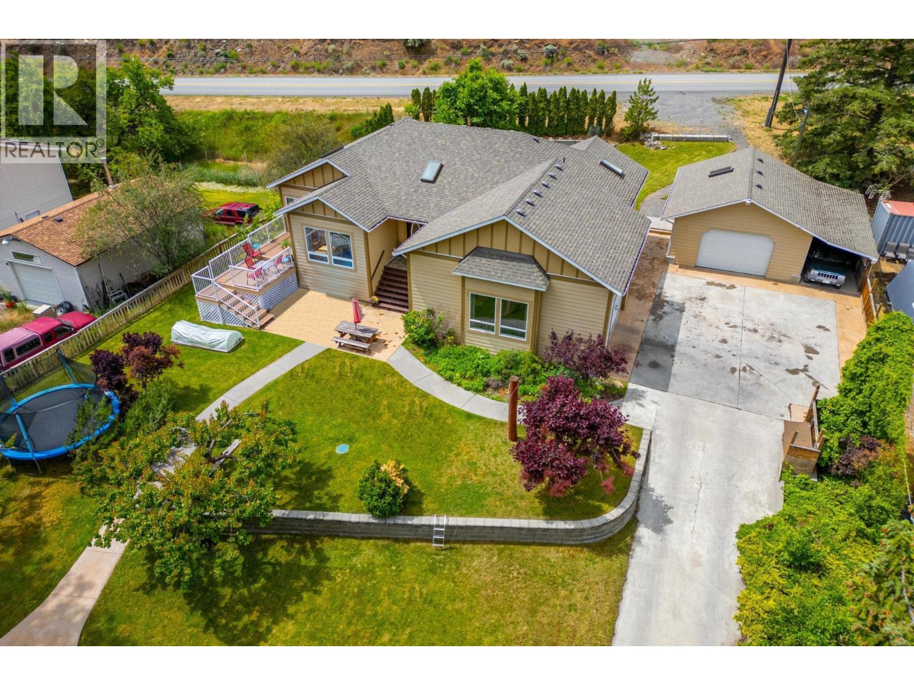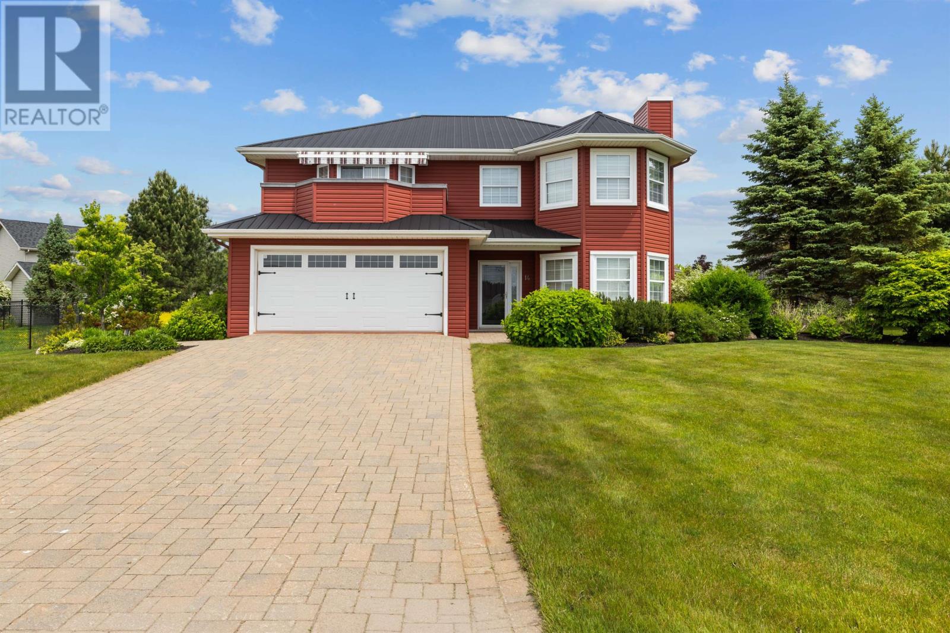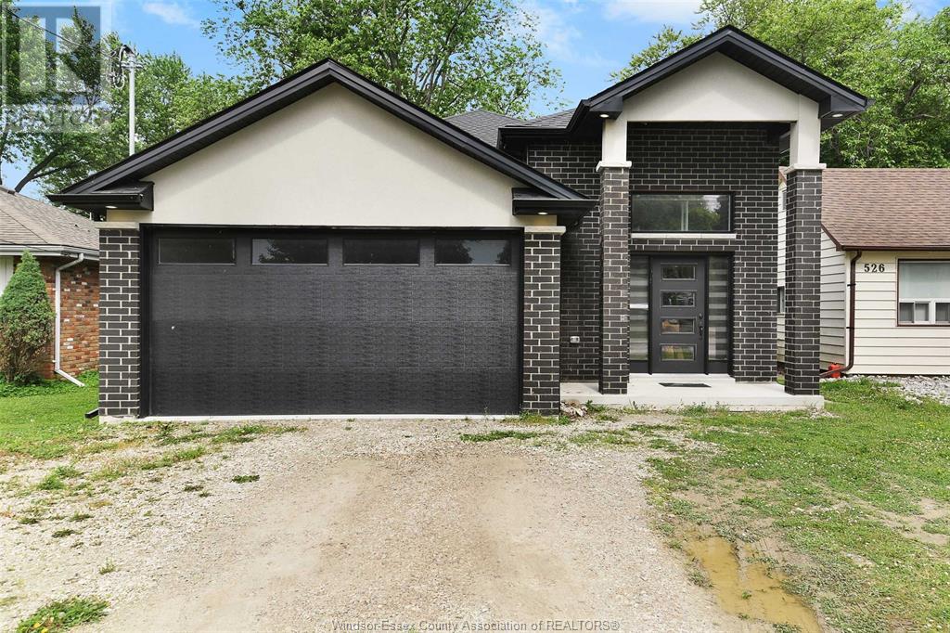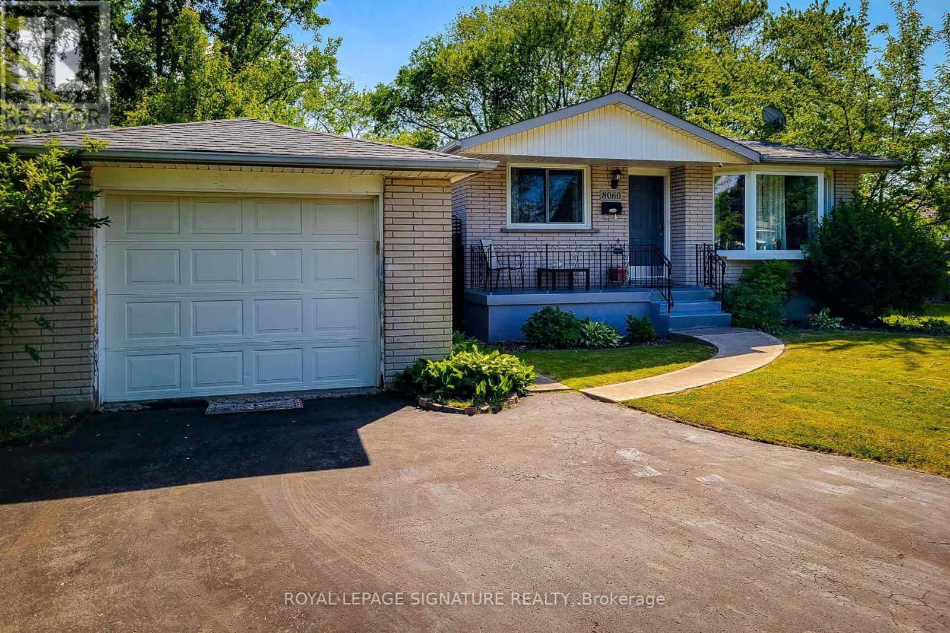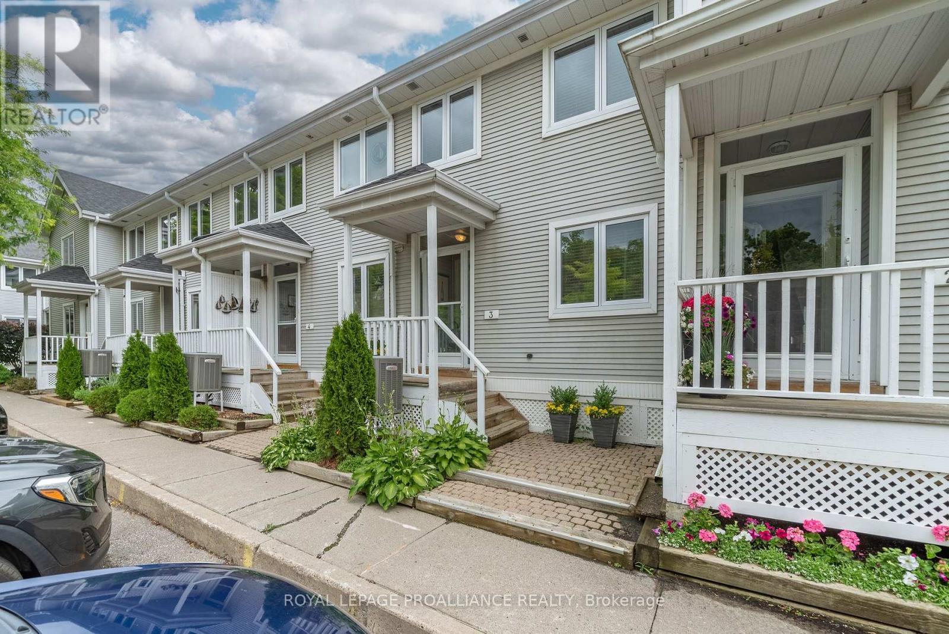2665 Deputy Minister Path
Oshawa, Ontario
Welcome To This Beautifully Maintained 4 Bedroom, 3 Bathroom Townhouse, Located In North Oshawa, Modern Residence Features An Amazing Layout With An open Concept, With Upgraded Kitchen, And a Walkout. 1,922 sq. ft., Stainless Steel Appliances, Great Family Home At Amazing Value, Close To Schools, Hwys, Recreational Activities, Durham College, UOIT, Hwy 407, Hwy 412, Public Transit, Multiple Shopping Plazas, Restaurants, Major Banks, Costco, And Much More! (id:60626)
Homelife/miracle Realty Ltd
9 35287 Old Yale Road
Abbotsford, British Columbia
Welcome to The Falls in East Abbotsford! This immaculately maintained end-unit townhome features 3 bedrooms, 4 bathrooms, and 1,790 sq. ft. of bright, functional living space. The updated kitchen boasts modern finishes and a brand-new LG fridge, flowing into a sunlit living and dining area-perfect for both daily living and entertaining. Stay comfortable year-round with the added convenience of an AC/heat pump system. Upstairs, enjoy three spacious bedrooms, while the fully finished basement with a full bathroom offers flexible space for a rec room, guest suite, or home office. This home also includes a double garage and is ideally located near the Abbotsford Rec Centre, top-rated schools, parks, and shopping. (id:60626)
Royal Pacific Realty Corp.
211 - 35 Hollywood Avenue
Toronto, Ontario
Welcome to 211- 35 Hollywood Ave, a beautifully updated 2-bedroom, 2-bathroom condo offering a rare split floorplan layout and an expansive west-facing terrace overlooking the tranquil courtyard. With wide-plank laminate flooring (2023) and freshly upgraded primary bedroom floors (2025), this home blends comfort with contemporary style.The open-concept living and dining space flows effortlessly into a bright kitchen featuring upgraded granite counters, a breakfast bar, and new lower cabinets (2023). Polished upgraded marble tile adds elegance to the entryway and kitchen, while the original stainless steel appliances (fridge, stove, dishwasher) remain in great shape. A Bosch washer/dryer (6 years old) with ventless humidity control adds modern convenience.The primary suite includes floor-to-ceiling windows, a walk-in closet with custom soft-close built-ins, and a 3-piece ensuite with updated fixtures including a new toilet, sink, faucet, LED light (2022), German towel rack, toilet paper holder, and bidet .The second bedroom also features floor-to-ceiling windows, blinds, a full closet. A renovated second bathroom with a new vanity, bidet, and matching German LED fixtures. Enjoy outdoor living on your spacious private terrace, beautifully finished with $1,300 in upgraded mosaic porcelain tiles perfect for sunset lounging. Additional highlights include popcorn ceilings, upgraded lighting, and modernized bathroom elements throughout. This move-in ready home offers style, space, and unmatched convenience in one of North Yorks most connected communitie sjust steps from TTC transit, shopping, restaurants, and more. Building Amenities :Gym, Pool, Jacuzzi & Sauna, Party Room, Media Room & Board Room, Library & Billiards Room, Guest Suite ($80/night), Kids Playground and more! (id:60626)
Keller Williams Referred Urban Realty
181 Homestead Road
Lillooet, British Columbia
Welcome to this high-quality, turn-key home built in 2006. Offering a 3 Bed 2 Bath main home + 1 self-contained VERY PRIVATE in-law suite downstairs rented for $1200/month-a great income helper! Tenant has own designated parking off of Moha while Upstairs uses access to home from Homestead Road. Extensive concrete hardscaping leads to a huge oversized attached Garage suitable for over height vehicles and a wired 22x28 Detached Garage + a 8x12 shed. This 3600 sqft residence finished with Hardie board siding is situated on a nicely landscaped ½ acre lot with U/G sprinklers & ample parking for RV's. Traditional interior boasts vaulted ceilings, skylights, hardwood floors, heat pump, A/C, oak cabinets, a soaker tub and patio doors leading to 3 decks finished with Timbertek. The bright, open design features a fully finished basement, offering flexibility and recreational space. Walking distance to schools in a quiet neighbourhood! (id:60626)
Exp Realty (Kamloops)
14 Brethaven Court
Charlottetown, Prince Edward Island
14 Brethaven Court is a pristine and immaculate home. Located in a mature quiet court in Charlottetown, this stunner has a lot to offer, so let's dive in! Updates: new steel roof, ducted heat pump for efficient heat and cold, outside Napoleon kitchen and propane fireplace(1 of 3 propane fireplaces), double attached garage, EV charging garage, generac generator. House can be purchased with or without furniture. With the exception of the yellow set and the master bedroom mattress and box spring. That is right you can purchase this home and walk in with your clothes and kitchen supplies, turn on one of the 3 mounted TVs, crank the Sonos/Bose sound system and enjoy! The house also has trex decking with awings and the coolest deck directly off the kitchen! Speaking of the kitchen, stone countertops a double beer and wine fridge built into the Island, over look the living area making for an ideal space for entertaining. This home also has 3 full bathrooms (one in the primary ensuite) a large amount of closet space in each of the 3 bedrooms. The main level also has a huge mud room and multi purpose setting room. Each living room area has a propane fireplace. The exterior is stunning with updated landscaping and even the shed has a steel roof! (id:60626)
Exit Realty Pei
522 Lesperance Road
Tecumseh, Ontario
This stunning luxury raised ranch built in 2022, ideally located in the heart of Tecumseh. The main level features 3 spacious bedrooms, 2 full baths, and a bright open-concept living, dining, and kitchen area with oversized windows that flood the space with natural light. Enjoy cozy evenings around the beautiful gas fireplace in the living room. The fully finished lower level with a grade entrance adds incredible value with 2 additional bedrooms, a full bath, a large family room, and a 2nd kitchen—perfect for multigenerational living or rental income. Basement is currently rented to an A+ tenant for $1,800/month. Tenant is willing to stay or vacate depending on new owner's preference—an excellent income opportunity!! Enjoy high-end finishes throughout and peace of mind with 4 years remaining on the Tarion Warranty. (id:60626)
Jump Realty Inc.
Lot 51 - 48 Stoney Creek Road
Haldimand, Ontario
Welcome to SUNRAY ESTATES! A Brand New Pristine & Exclusive Residential Luxury Estate Lots Subdivision Community Featuring 65 Large Premium Lots **Sold with Site Plan Approval ** Fully Serviced Site with Internal Roads, Parks & Pond - Shovel Ready for Building **New Luxury Executive Homes Nestled in Serene Nature & Country Living Enclave in Haldimand County Near Major Urban Centres, Hamilton International Airport, Community Amenities & Major Highways. Perfect Blend of Rural Charm & Modern Convenience ~Truly A Rare Find~**Total Site Features Over 71 Acres & Offers a Variety of Great Sized Lots from 0.5 Acres to Almost 3 Acre Options. Premium Features on Many of the Lots from Large Pie Shapes, Park & Pond Settings, Private Non-Neighbouring Lots w/ Predominant Lot Sizes on the Site Averaging 1 Acre & Smaller Lots Still Boasting Min 98ft Frontages x 180ft Depths.***Entire Site will Be Sold Serviced by Developer/Seller w/Hydro Cable & Natural Gas Utilities, Internal Paved Roads, Street Lights, Sidewalks, Parks, Ponds & Storms Sewers Completed. Designed for Estate Luxury Custom New Homes Buyer to Service Homes with Cistern & Septic Systems. Various Purchase Options Available from Single Lot Sales, Block of Allocated Lots & Seller Willing to Consider & Work with Buyer on Various Purchase Options & Structure. *This Listing SINGLE LOT 51 OFFERS: 1.07 Acres, with 111.12ft Frontage X 418.32 Depth, Abutting New Site Park & Pond, Great Privacy & The Large Foot Print Offers Various Design Options for a Beautiful Estate Home, Fronting onto Internal Subdivision Road *Great Opportunity for Small to Large Builders!! or Build Your Own Custom Home Amongst Other Estates in this Exclusive New Community in a Prime Location. Minutes to Caledonia, Hamilton & Stoney Creek, Quick Access to Major Highways 403, QEW, Hwy 6. Enjoy Various Local Shops, Golf Courses, Trails, the Grand River, Rec Centres, Schools, Major Shops Nearby, Dining & More While Embracing the Natural Beauty of the Region. (id:60626)
Sam Mcdadi Real Estate Inc.
Lot 51 - 48 Stoney Creek Road
Haldimand, Ontario
Welcome to SUNRAY ESTATES! A Brand New Pristine & Exclusive Residential Luxury Estate Lots Subdivision Community Featuring 65 Large Premium Lots **Sold with Site Plan Approval ** Fully Serviced Site with Internal Roads, Parks & Pond - Shovel Ready for Building **New Luxury Executive Homes Nestled in Serene Nature & Country Living Enclave in Haldimand County Near Major Urban Centres, Hamilton International Airport, Community Amenities & Major Highways. Perfect Blend of Rural Charm & Modern Convenience ~Truly A Rare Find~**Total Site Features Over 71 Acres & Offers a Variety of Great Sized Lots from 0.5 Acres to Almost 3 Acre Options. Premium Features on Many of the Lots from Large Pie Shapes, Park & Pond Settings, Private Non-Neighbouring Lots w/ Predominant Lot Sizes on the Site Averaging 1 Acre & Smaller Lots Still Boasting Min 98ft Frontages x 180ft Depths.***Entire Site will Be Sold Serviced by Developer/Seller w/Hydro Cable & Natural Gas Utilities, Internal Paved Roads, Street Lights, Sidewalks, Parks, Ponds & Storms Sewers Completed. Designed for Estate Luxury Custom New Homes Buyer to Service Homes with Cistern & Septic Systems. Various Purchase Options Available from Single Lot Sales, Block of Allocated Lots & Seller Willing to Consider & Work with Buyer on Various Purchase Options & Structure. *This Listing SINGLE LOT 51 OFFERS: 1.07 Acres, with 111.12ft Frontage X 418.32 Depth, Abutting New Site Park & Pond, Great Privacy & The Large Foot Print Offers Various Design Options for a Beautiful Estate Home, Fronting onto Internal Subdivision Road *Great Opportunity for Small to Large Builders!! or Build Your Own Custom Home Amongst Other Estates in this Exclusive New Community in a Prime Location. Minutes to Caledonia, Hamilton & Stoney Creek, Quick Access to Major Highways 403, QEW, Hwy 6. Enjoy Various Local Shops, Golf Courses, Trails, the Grand River, Rec Centres, Schools, Major Shops Nearby, Dining & More While Embracing the Natural Beauty of the Region. (id:60626)
Sam Mcdadi Real Estate Inc.
2097 Otter Point Rd
Sooke, British Columbia
Charming 1925 home situated on a level, usable 0.3-acre lot in the heart of Sooke’s bustling town center! This rare offering is loaded with potential for investors and developers alike. Ideally located within Sooke’s Official Community Plan, the property supports medium- to high-density residential or commercial development. Recent provincial legislation further enhances the opportunity by allowing increased density without the need for rezoning. The existing home is clean, functional, and rentable—perfect as a holding property while you explore development options. Whether you're envisioning a residential project, a mixed-use building, or a commercial venture, this flat and accessible lot provides the flexibility to bring your vision to life. All within walking distance to shops, services, and transit. Don’t miss your chance to secure a prime piece of Sooke’s rapidly growing real estate market! (id:60626)
RE/MAX Camosun
8060 Beaverdams Road
Niagara Falls, Ontario
Check Out This Charming Gem In Beautiful Niagara Falls! Tastefully Upgraded Bungalow W/Close To 2,000 Sqft Of Total Living Space! This Gorgeous, Sun-Filled & All Brick Property Sits On A Massive, Premium & Fully Fenced 70 X 166 Ft Lot & Comes With Spacious Detached Garage, Above Ground Swimming Pool & A Large Gazebo, Just Perfect For Familys Enjoyment & relaxation! Absolutely A Stunning Home Featuring Large Welcoming Porch, 3+2 Bdrms & 2 Full Upgraded Baths, Beautiful Kitchen W/S. S. Appliances & Ceramic Tiles. Open-Concept Living/Dining Room W/Large Windows. Hardwood Floors & Light Fixtures On Main Level. Bright & Spacious 2 Bdrm Basement Apartment W/Separate Entrance, Large & Above-Grade Windows, Full Bath, Wet Bar, Vinyl Flooring, Pot Lights & Billiard Table! Great For Entertainment or Potential Rental Income! Ample Parking Spaces, Smart Doors Lock, Thermostat & Security Camera Systems. Window Curtains & Much More! Truly A Unique Property W/Lots Of Potentials!!! 10 Mins Away From Niagara Falls, Niagara Casino & Clifton Hill. Nearby Highways, Transit, Schools, Shopping Centres & Restaurants. (id:60626)
Royal LePage Signature Realty
403 - 7950 Bathurst Street
Vaughan, Ontario
Welcome To This Modern Luxury Condo In The Heart Of Beverly Glen, Less Than One Year Old. This Spacious 2-Bedroom, 2-Bathroom Unit Features High-End Finishes And Access To Top Amenities Including A Fitness Center, Yoga Studio, Indoor Basketball Court, BBQ Area, Party Room, Meeting Room, And Pet Care Station. Located In A Great School District (Westmount CI, Thornhill Secondary) With Easy Access To Public Transit (YRT, TTC), Highway 7, And Highway 407Making It Simple To Get To Downtown Toronto And Across The GTA. Just 15 Minutes To VMC Subway Station Via Rapid Transit. Enjoy Nearby Parks Like Downham Green Park And Promenade Park, Plus Thornhill Golf Course. (id:60626)
Sutton Group-Admiral Realty Inc.
3 - 1 Mortimer Street
Prince Edward County, Ontario
Step into a world where every day feels like a vacation. Imagine waking up to the dancing shores of Picton Harbour. Indulge in waterfront living with this stunning 2 bedroom, 2bathroom condo, nestled along the tranquil shores of Picton Bay. Boasting a prime location just moments from Main Street, immerse yourself in the heart of Picton's vibrant community while relishing the serenity of waterfront living. Step inside to discover a meticulously renovated haven, where no detail has been spared. From the moment you enter, be greeted by sleek engineered hardwood flooring that seamlessly guides you through the open living spaces. The updated kitchen offers with newer appliances, and opens to the living area that invites relaxation with its captivating views of the harbour. Upstairs you will find two spacious bedrooms, including a master retreat overlooking the glistening waters, offering a sanctuary for rest and rejuvenation. With the convenience of upper-level laundry, every aspect of comfort is considered in this waterfront oasis. The appeal doesn't end indoors. Step outside onto your private balcony, where panoramic views of Picton Bay stretch before you, offering a picturesque backdrop for morning coffees or evening sunsets. And for those who cherish life on the water, your Exclusive Dock Space awaits, beckoning endless adventures along the bay. This exceptional condo includes coveted amenities such as Designated Parking and Storage, ensuring both convenience and practicality for your everyday needs. Just a leisurely stroll away from Pictons vibrant Main Street, with lively cafes, bustling restaurants and boutique shopping, promising a lifestyle of unparalleled convenience and charm. Don't miss the opportunity to make this waterfront gem your own. With its impeccable blend of luxury, location, and leisure, this Picton condo is sure to captivate hearts and inspire dreams of water front living. Live where you Love to Visit! (id:60626)
Royal LePage Proalliance Realty



