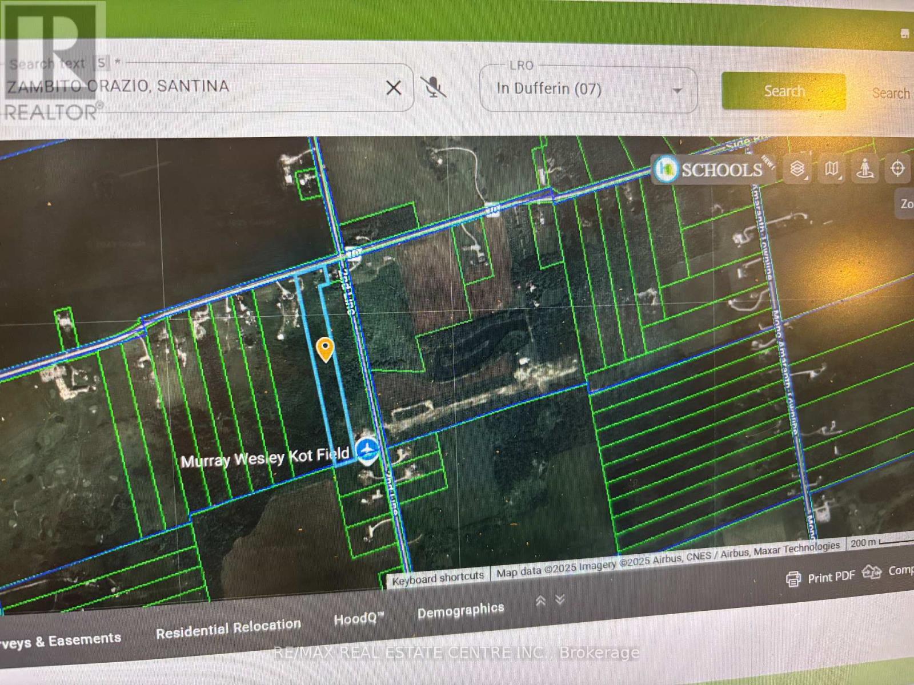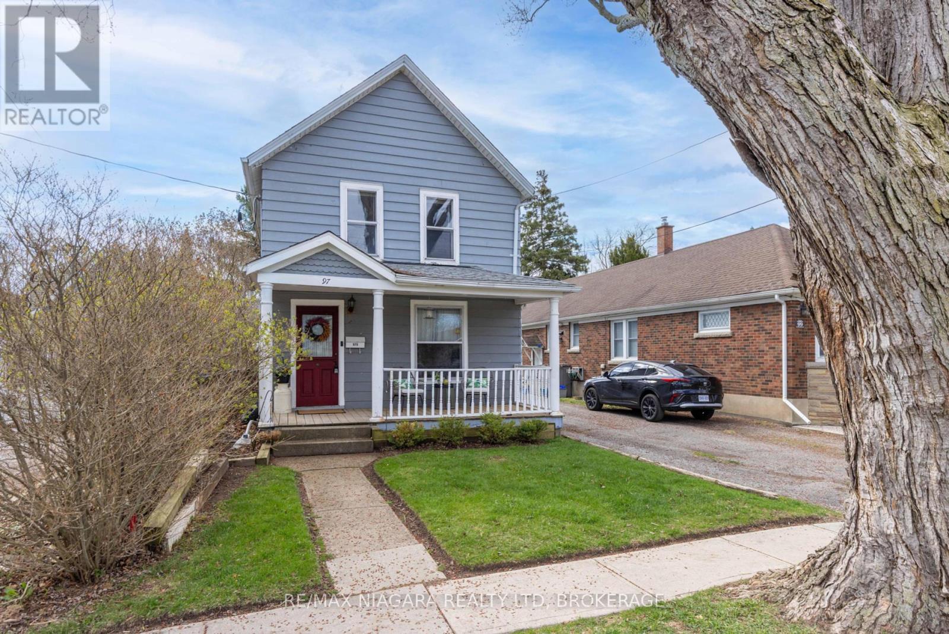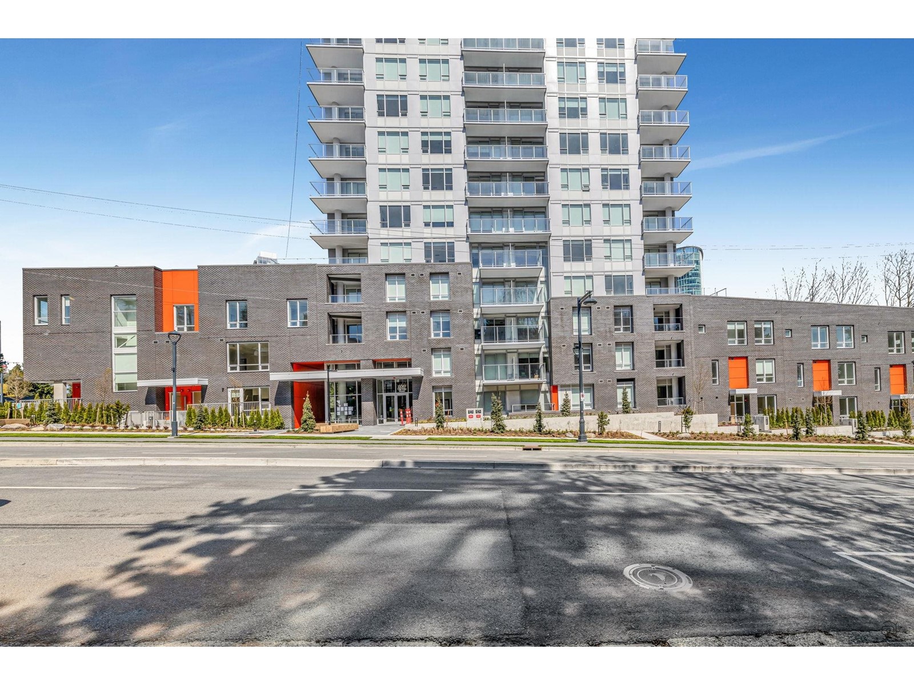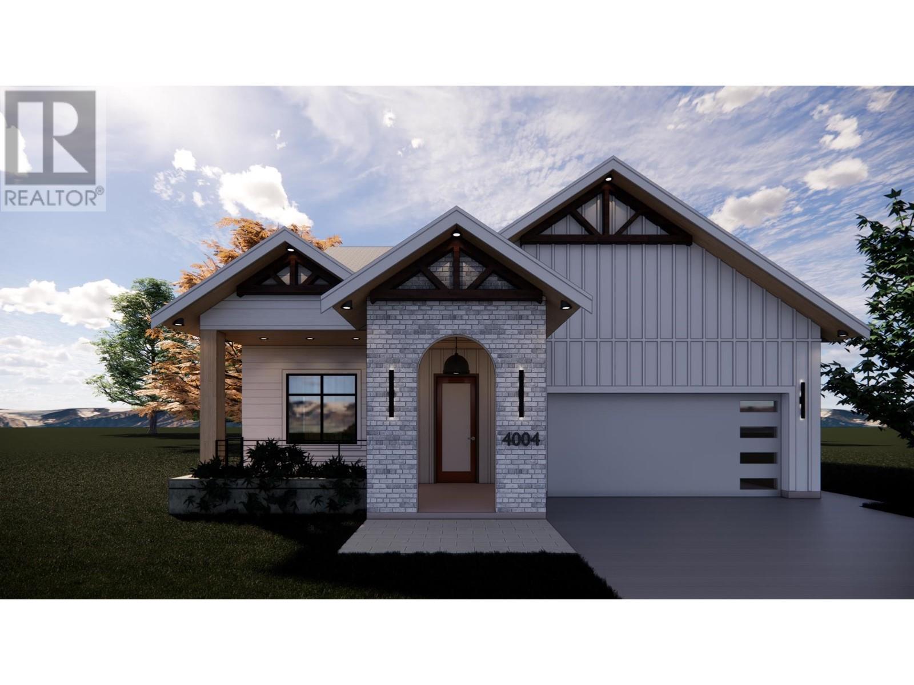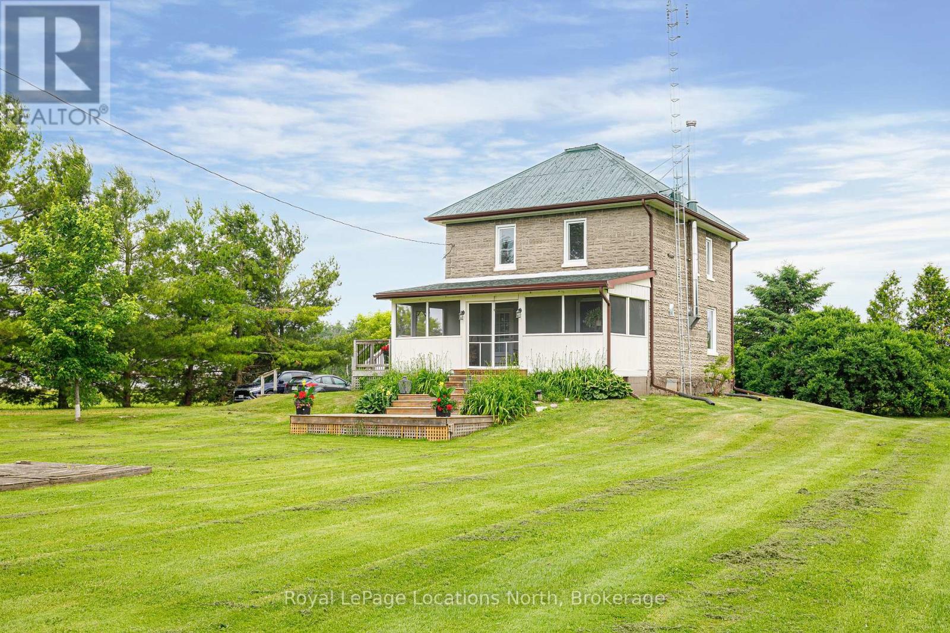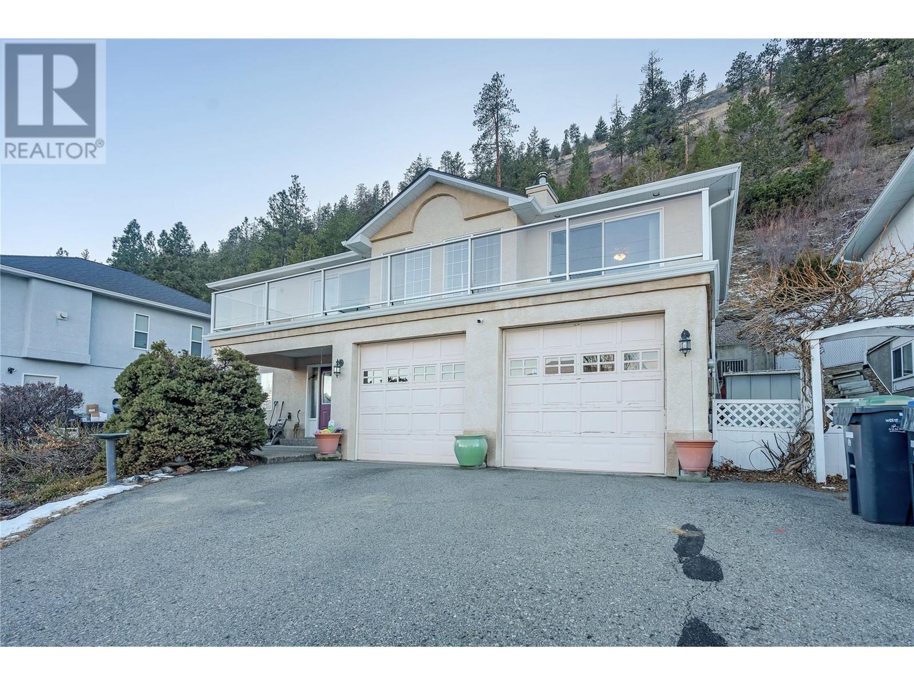285396 Cr 10 Road
Amaranth, Ontario
Picturesque vacant 10 acre parcel very close to Orangeville. On paved County Rd 10 near Second Line of Amaranth Township. Historical structures including silo on property. Some Designated Wetlands. 1+ acre building envelope at road frontage. Buyer to complete due diligence regarding development potential with Township of Amaranth and Dufferin County. (id:60626)
RE/MAX Real Estate Centre Inc.
601 - 18 Concorde Place
Toronto, Ontario
The Courtyards Of Concorde!! Fantastic Opportunity To Own A Unit In This Luxury Low Rise Building. The building is surrounded by Greenery, with gorgeous hiking and biking trails that run along the Don River. The bright and sunny corner unit has 6 sets of windows which floods the unit in natural light. Spacious, 1234 Sqft, Split 2 Bedroom Suite provides both comfort and privacy. The large master bedroom has a walk in closet with built in organizers, and a private master ensuite with Jet tub and expansive storage. An updated kitchen provides ample cupboard space with a custom built-in pantry, stainless steel appliances, and quartz countertops. The second bedroom has a large built in storage locker for additional storage. The large living and dining area features a built in wall unit for storage, and a gas fireplace. Walk Out To Your Own Private Covered Open Balcony and enjoy sun-filled mornings and serene views .The Parking Spot is located on the coveted UC level and is conveniently located next to the entrance. The building's Resort Style Amenities Include an indoor salt water Pool, Whirlpool, Gym, Guest Suite, Party room, Billiard room, Garden boxes, Outdoor terrace and Koi pond, Roof top terrace, 24/7 concierge, workshop, dog run Tennis courts and a Fabulous Social club with Activities. Welcome Home!. TTC @ Door With Rush Hour Express Bus Downtown and walking distance to future LRT. Hortons And Shopping Within Walking Distance. Hop on the DVP - 10 minutes to downtown and 5 minutes to the 401. Unit comes with one owned Parking and one Storage Locker on the Visitor Parking level. (id:60626)
Right At Home Realty
97 Dalhousie Avenue
St. Catharines, Ontario
REMARKABLE DUPLEX OPPORTUNITY IN PORT DALHOUSIE Discover this duplex nestled in the charming Port Dalhousie neighborhood of St. Catharines, this property offers tremendous potential for both homeowners and investors alike.Situated on a generous lot, this duplex provides ample space for outdoor enjoyment while generating valuable rental income. The current configuration allows for flexibility - live in one unit while renting the other, or maximize your investment with dual rental streams.The true highlight is the location within the coveted Port Dalhousie area, a waterfront community known for its historic charm and recreational offerings. Just steps away from Lake Ontario's shores, residents enjoy easy access to beloved local attractions including Lakeside Park Beach, the historic Lakeside Park Carousel, and the Neil Peart Pavilion - named after the legendary Rush drummer who grew up in the area.Boating enthusiasts will appreciate the proximity to Dalhousie Yacht Club West Docks, while families will love the nearby parks and community amenities. The neighborhood offers a perfect blend of small-town atmosphere with convenient access to shopping, dining, and entertainment options.Adding tremendous value, this property comes with approved building plans for an addition, allowing new owners to expand and customize according to their needs without the usual permitting delays.Perfect for savvy investors looking to build equity or families seeking a unique living arrangement with income potential, this duplex represents a rare opportunity in one of St. Catharines' most desirable neighborhoods. (id:60626)
RE/MAX Niagara Realty Ltd
8 Beechener Street
Georgina, Ontario
Welcome To 8 Beechener St! This Charming, 3 Bedroom, 3 Bathroom, Freehold Townhouse Offers Cozy Living In A Vibrant Community, Complete With Parks, Trails And A Splashpad Right Outside Your Front Door. Whether You're Looking To Downsize Or Grow Your Family, This Open Concept And Inviting Home Is Perfect For You. With Just Under 1400 Sq Ft Of Functional Living Space, You'll Enjoy 3 Spacious And Bright Bedrooms, 9 Ft Ceilings And Hardwood Flooring On The Main Level, Complemented By Recently Updated Vinyl Flooring Upstairs. Plus---You're Just Minutes From Schools, Beaches, Library And All Amenities. Easy Access To Keswick (10 Min Away), Hwy 404 And Minutes To Hwy 48. Don't Forget To View The Virtual Tour---Come See It For Yourself! (id:60626)
Royal LePage Your Community Realty
12 912 Brulette Pl
Mill Bay, British Columbia
Open House: July 12, Saturday, 12pm-2pm. Proudly presenting this 2 Bedroom + Den, 2 Bathroom home in the highly sought-after Sunset Maples, located in the heart of Mill Bay. This bright and spacious CORNER townhome offers comfortable one-level living with 9’ ceilings. Thoughtfully designed with a fantastic layout featuring a double garage, ample storage, and beautifully maintained interiors that reflect years of thoughtful updates and care, this home is ideal for those seeking easy-care living. Step onto your large patio overlooking lush greenery, and enjoy your private, east-facing, well-landscaped backyard with upgraded lighting, irrigation, and pathways. Abundant natural light fills the home through windows and sliding doors — a delightful blend of brightness and upscale finishes. Recent improvements include a new gas furnace, hot water tank, fresh paint, and more. A gas fireplace, blackout blinds, updated hardwood flooring and carpeting maximize your year-round comfort. Custom accessibility features, upgraded bathroom, and reinforced patio further showcase the pride of ownership. Additional highlights include a covered front porch, spacious bedrooms, a cozy den, a large laundry room, a huge crawlspace, and a well-managed strata with a brand-new roof scheduled. Conveniently located on a quiet cul-de-sac, just minutes from Mill Bay Centre, schools, recreation centre, grocery stores, restaurants, ferry, marina, and more. A rare gem in a desirable community — one you’ll be proud to call home! (Finished sqft & lot size from strata plan, measurement from VI Standard) (id:60626)
Maxxam Realty Ltd.
362 Galloway Boulevard
Midland, Ontario
Cherished Family Home, First Time Offered in 28 Years! Welcome to this beautifully maintained brick raised bungalow, proudly owned by the same family for nearly three decades. This stunning 3-Bed, 2-Bath home is impeccably maintained and truly turn-key, this property offers discerning buyers the rare opportunity to move in and immediately enjoy effortless living, with no updates or improvements required. This home showcases attention to detail & quality craftmanship throughout. You can feel the positive energy as this home is filled with love, care, and countless memories & now it's ready for a new chapter. Set on a miraculously landscaped lot, you'll feel the pride of ownership. From river rock gardens and block edging to the elegant black aluminum gates, every detail has been thoroughly upgraded. Enjoy outdoor living on the spacious two -tiered 12'x30' deck perfect for relaxing or entertaining, extending your indoor comforts outdoors. Step inside to a bright, welcoming interior with neutral tones, beautifully designed accent walls, new windows with custom coverings, and a stylish glass interior railing. The heart of the home, the kitchen, has been tastefully renovated with quartz countertops, ample cabinetry and stainless steel appliances, perfect for gatherings or quiet meals. Both bathrooms are fully updated with stylish finishes. The cozy rec room with an electric fireplace is great for unwinding or hosting. This home is a practical as it is beautiful, featuring a new glass garage door with opener, inside garage entry with workshop ideal for DIY projects or storage, and a fully fenced backyard. Ideally located in a friendly, established neighbourhood, steps to both elementary and local high schools, shopping, and walking distance to all amenities, as well as Little Lake Park and the rotary Waterfront Trail. A true gem that's been deeply loved and cared for. Don't miss the chance to make it your own and start creating lasting memories. (id:60626)
Royal LePage In Touch Realty
1702 13387 Old Yale Road
Surrey, British Columbia
Welcome to THE HOLLAND by TOWNLINE - a luxurious, brand-new East-facing 2 bed, 2 bath residence. The wide open-concept layout showcases premium finishes, a designer kitchen with a high-end appliance package including gas range, sleek quartz countertops, and abundant cabinetry. Elegant plank laminate floors complement the spacious living area, leading to a large South-facing balcony with stunning open views. The sophisticated primary suite features a generous layout and a spa-inspired 4-piece bathroom. Prime downtown Surrey location steps to SkyTrain, SFU, Central City Mall, and vibrant Holland Park. Exceptional amenities: state-of-the-art gym, co-working lounge, party room, and full concierge service. Ideal for discerning buyers or investors. 1 parking and 1 storage locker included. (id:60626)
Exp Realty Of Canada
4004 Nash Drive
Terrace, British Columbia
* PREC - Personal Real Estate Corporation. Introducing a stunning brand new rancher that perfectly combines modern design with comfort. This spacious 1,630 sq ft home features 3 bedrooms and 2 baths, ideal for families or those seeking extra space. Step inside to discover the impressive vaulted ceilings that create an airy atmosphere throughout the living areas. The beautiful brick entry welcomes you into a thoughtfully designed interior, highlighted by elegant arched doorways that add character and charm. The open-concept layout seamlessly connects the living, dining, and kitchen areas, making it perfect for entertaining. There's a double car garage for your convenience and stylish finishes that enhance the contemporary feel of the home. Don't miss the opportunity to make this exquisite rancher your own! (id:60626)
RE/MAX Coast Mountains
5576 Concession Rd 6 Sunnidale
Clearview, Ontario
A Rural Farmhouse with plenty of room to grow. This 4-bedroom house is located just east of Creemore in the quiet Hamlet of New Lowell. Sitting on a 1.1-Acre open lot with no concerning neighbours, just you and your family enjoying the quiet and tranquility. You will be welcomed with a peaceful feeling as you enter the home through the front screened-in porch. It is a perfect place to watch storms or to simply just watch time go by with a cocktail in your hand. The main entrance leads you into the living and the dining room just beyond. The home has a Wett-Certified wood-burning stove providing a secure feeling during those cold winter days. The main floor also has a foyer at the rear of the house for all your outdoor clothing, a 2-piece bathroom and a laundry room just beyond the Kitchen. Upstairs you will find 4 Bedrooms and a 4-piece bathroom. The basement is not finished, but is dry, clean and provides excellent storage. There is also a separate entrance leading to the backyard. The home comes with a Water Softener, UV Water Treatment System and a Hot Water Tank that are all owned. No additional monthly fees. Windows were replaced in 2015 for energy efficiency. The home is also on Natural Gas, so no need for an unsightly propane tank. Electric panel was updated 4 years ago. On top of the existing 16.5 x 20 ft. Detached Garage, it is permitted to add a 2500 Sq ft workshop or garage. The owner has completed architectural drawings to add an addition to the house that is ready for submission for to be approved by the planning department. For all the outdoor enthusiasts, this area has all sorts of trails for hiking, cycling and sledding in the winter. Skiing and Golfing is also readily available near by, and you're 20 minutes away from the World's Largest Fresh Water Beach. (id:60626)
Royal LePage Locations North
225 Birch Av
Cold Lake, Alberta
This stunning Birch Ave home blends luxury and comfort in every detail. Professionally landscaped with a private yard, pergola, firepit, and resurfaced patio with shady gazebo—perfect for outdoor living. 2062sqft custom built in 2002, updated in 2018 home, features vaulted ceilings and oversized windows creating a bright, airy feel. Enjoy cozy winters with in-slab heated porcelain tile floors and stay cool in summer with central A/C. The chef's kitchen features granite countertops, large island, and a spacious walk-in pantry. A 3-sided gas fireplace warms the living and dining areas, while a second fireplace adds charm to the lake-view primary suite. The ensuite boasts a soaker tub, double vanity, custom shower and bow window. A loft area opens to a small upper deck with lake views. A heated single attached garage and a heated double detached garage, plus plenty of parking for all your toys. Beach access. Sophisticated yet inviting, this home offers high-end finishes and a warm, welcoming atmosphere. (id:60626)
Royal LePage Northern Lights Realty
11006 Giants Head Road
Summerland, British Columbia
Great Family Home with Lakeview and Low maintenance yard. Level entry home with spacious foyer & double entry doors, French doors to the family room, also on this level 2p bathroom, separate laundry room, large storage/flex room, office and access to the oversize garage. Upstairs, bright living room with gas fireplace, dining room, kitchen, built in eating area, patio slider to the partially covered outdoor area to relax dine and enjoy the view. Also on this level, 3 bedrooms, including the Primary/Master bedroom with double closets and ensuite also a 5 p bathroom and. The home has full width front deck with access from the living room and and primary bedroom. Home is situated along multi use trail for walking, biking into town or to Adventure out to wineries or Summerland sweets. Situated below Giants Head Mountain park so no rear neighbors. Updates included Gas forced air furnace & air conditioning unit in 2023 with 10 warranty. Additional driveway for your RV or extra parking. Easy to view, Call today. (id:60626)
RE/MAX Orchard Country
7224 Kiviaq Li Sw
Edmonton, Alberta
Move-In Ready Family Home in SW Edmonton! This spacious home is perfectly located in a family-friendly southwest community, sitting on a 28-pocket, east-facing lot. The main floor features a den, spice kitchen, built-in appliances, and a stunning open-to-above layout. Enjoy the outdoors with a completed deck and take advantage of the separate side entry for future development. Upstairs offers a well-designed primary suite, three additional bedrooms, and a bonus room—ideal for growing families. Fully complete and ready for quick possession—don’t miss this incredible opportunity! (id:60626)
Exp Realty

