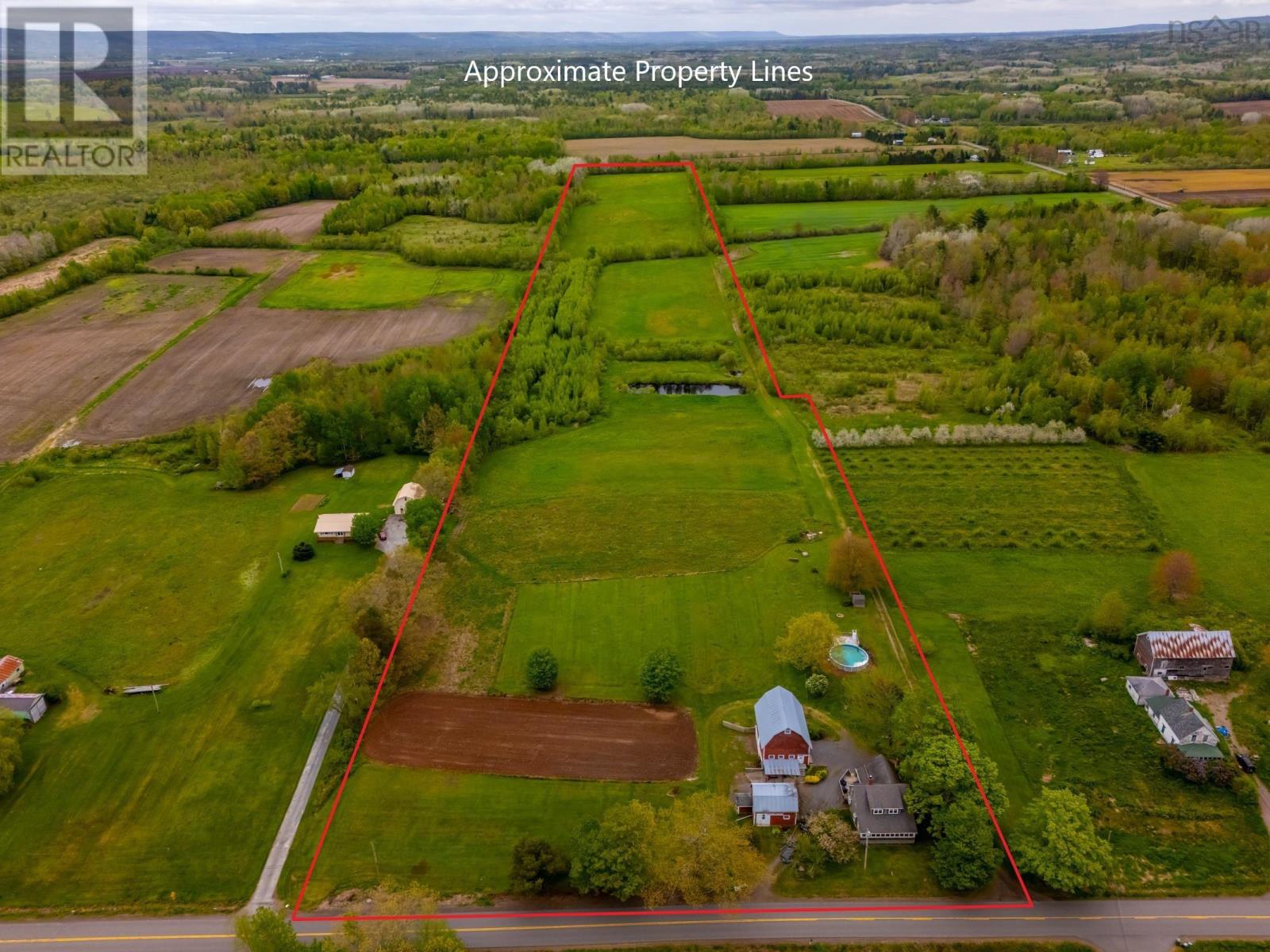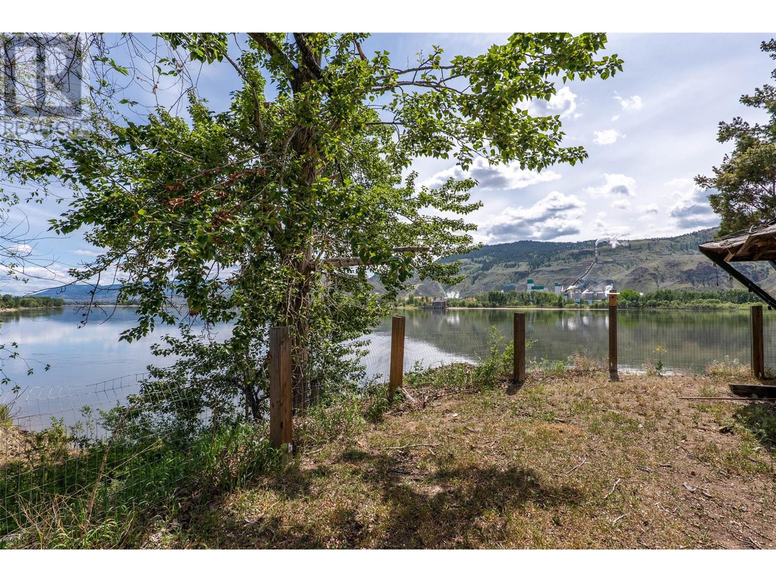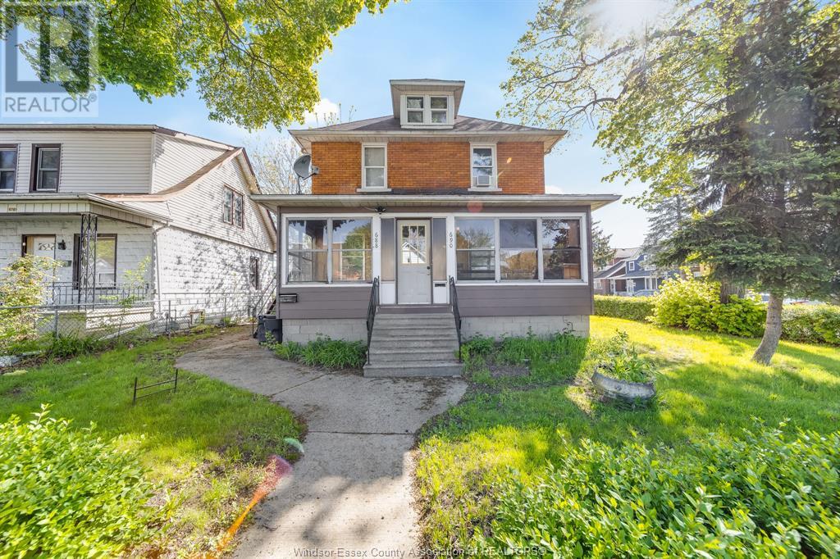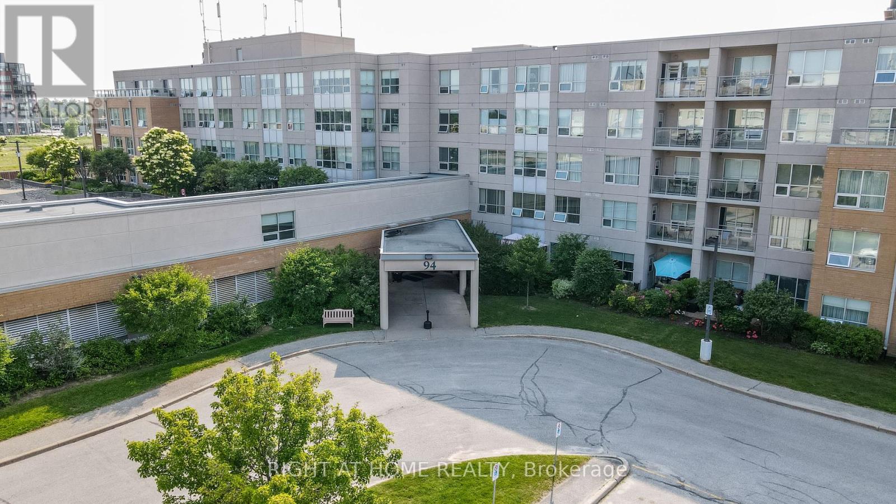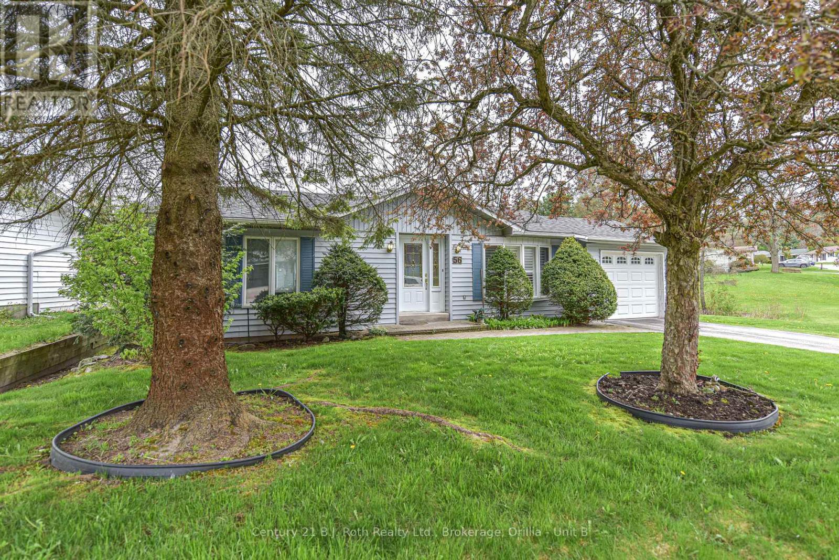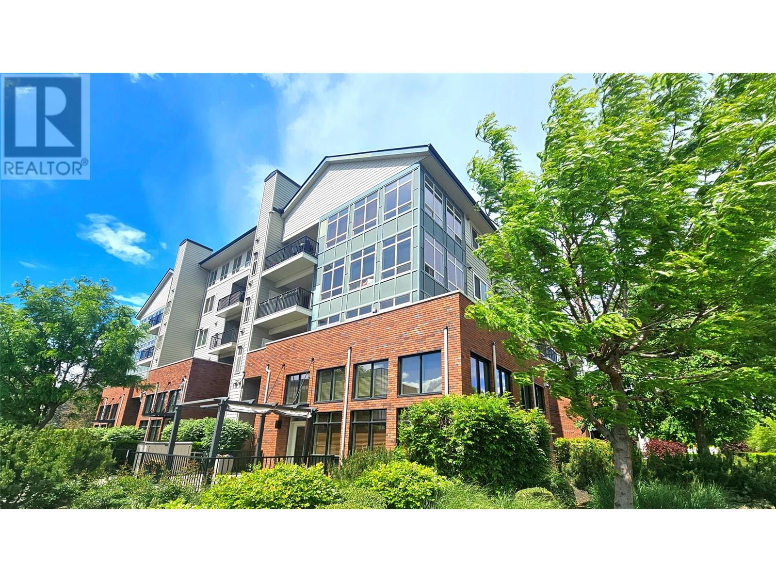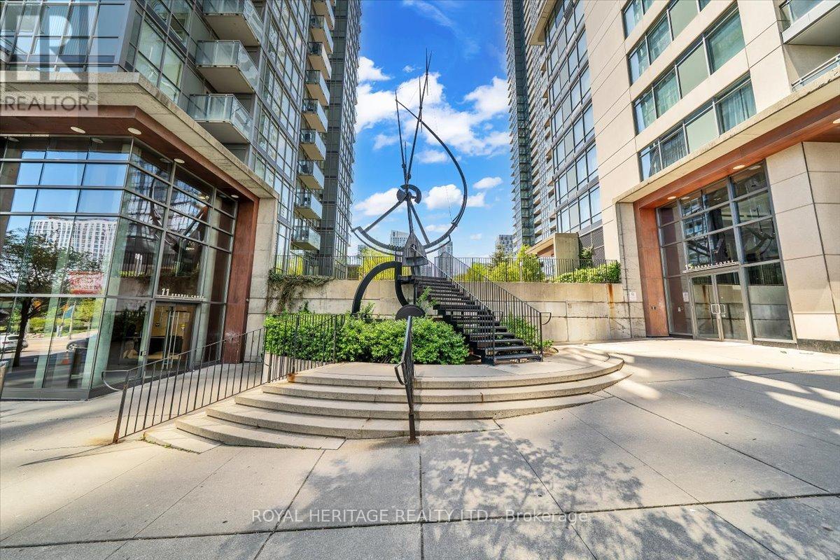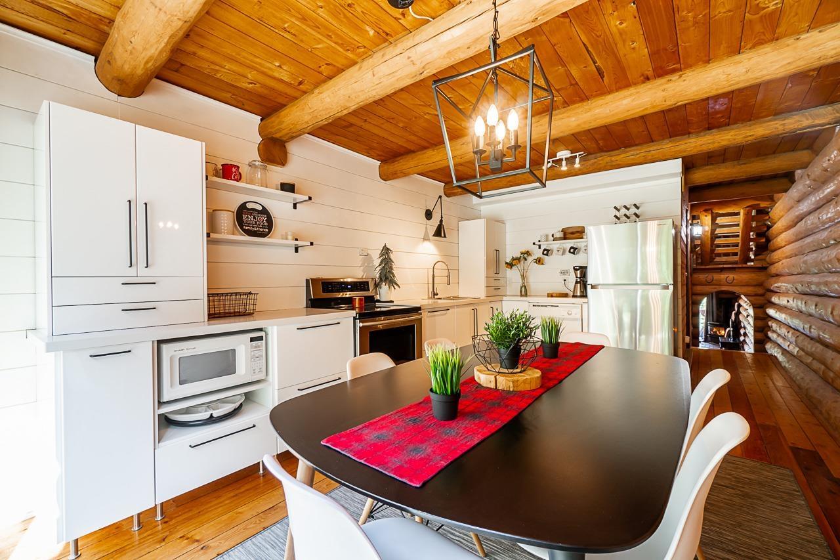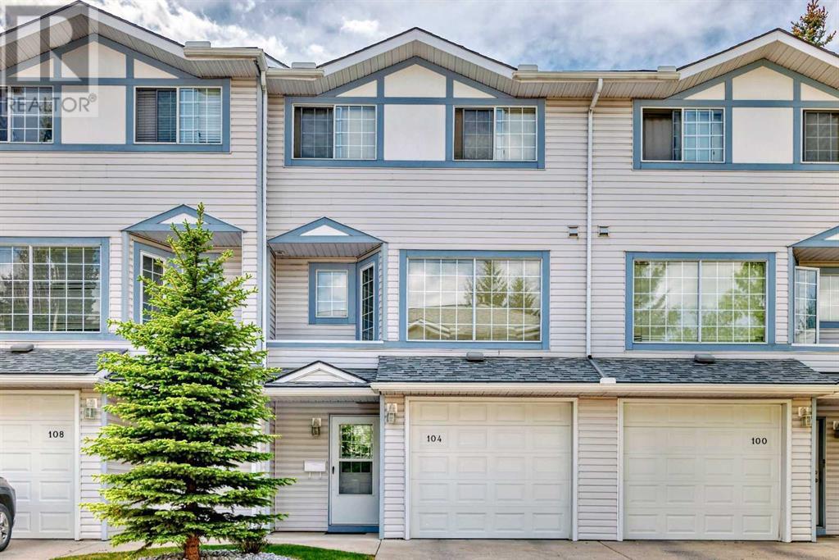6994 Aylesford Road
Factorydale, Nova Scotia
Discover the charm of country living with this delightful 4-bedroom, 1-bath farmhouse set on approximately 25 picturesque acres. This well-maintained property features a spacious barn with two main-level bays, perfect for horses or other animalsand includes a cooler beneath, adding to its versatility. A separate workshop/garage offers additional space with an upstairs loft and a basement, complete with a forced air furnace and a dug well that provides ample water for gardens and lawns. Nearly 17 acres are currently in hay production, and two ponds offer excellent irrigation options. Ideally located just 10 minutes from CFB Greenwood and the vibrant town of Berwick, this peaceful rural retreat blends functionality with convenience. (id:60626)
RE/MAX Banner Real Estate
721 Strauss Street
Kamloops, British Columbia
Proposed +/- 14,000 sqft riverfront lot in Brocklehurst, along a deep channel in the Thompson River. Quiet residential street in close proximity to city bus route, grocery shopping, city parks and schools. Ideal property for a residential home. Utilities available include: hydro, natural gas, city water and city sewer. Offer must be conditional on final subdivision. (id:60626)
Brendan Shaw Real Estate Ltd.
688-690 Parent Ave.
Windsor, Ontario
Investors! Unlock the potential of this duplex in downtown Windsor! Spacious lot to the south of the very large garage, which can also be rented. The main floor offers 2 beds, a 4-piece bath, kitchen, large dining and living room, and an enclosed porch with a bar and seating area. The upper unit, with a separate entrance, has 2 beds, a 4-piece bath, kitchen, living room, and a finished attic with endless possibilities. The building has updated electrical throughout, blown-in wall insulation, and a newer boiler. Prime location close to restaurants, amenities, and the US-Canada border. Please allow 24 hours per LTB for showings. Call today for your visit. (id:60626)
RE/MAX Care Realty
7 - 200 Ingham Road
Alnwick/haldimand, Ontario
Rack Island on Rice Lake. Perfect family & friends gathering space. Make this property the hub for all family gatherings! With 5 bedrooms, 2 bathrooms plus an additional outdoor compost toilet, shed, gazebo, kayaks, pontoon boat, fire pit, dock & spacious 1.2 acre lot, there is room for everyone to kick back and relax. The main cottage plus two additional bunkies offers privacy for everyone. Property includes deeded mainland parking. The main cottage offers a versatile floor plan with private exterior access to both bedrooms. Bunkie 1 offers an additional loft space for storage or overflow sleeping. Bunkie 2 offers 2 bedrooms with its own 3pc bathroom. Who wouldn't want to retreat here. The possibilities are endless!!! (id:60626)
Royal LePage Frank Real Estate
201 - 90 Dean Avenue
Barrie, Ontario
This lovely Painswick Suite has 2 bedrooms, 2 baths with a South facing Solarium. It has 2 full bathrooms one with a tub in the ensuite bath and stand up shower with a seat in the second bath. . The kitchen has a pantry for extra storage. NO carpet in this suite. The Terraces of Heritage Square is an Adult over 60+ building, with lots of amenities . These buildings were built with wider hallways and with handrails. Ground floor lockers and a ground floor covered but open aired garage with designated parking spots and a car wash station. Gorgeous roof top gardens off the second floor, and so much more. Bathrooms with safety bars and heat lamps. Its independent living with all the amenities you will need. Walking distance to the library, restaurants and groceries. ** Open House tour every Tuesday at 2pm Please meet in lobby of 94 Dean Ave ** (id:60626)
Right At Home Realty
8593 Forest Gate Drive, Eastern Hillsides
Chilliwack, British Columbia
This expansive 7,398 sq. ft. lot is nestled in the heart of Chilliwack's desirable Eastern Hillside, offering the ideal blend of privacy, peace, and breathtaking surroundings. Located at the end of a quiet cul-de-sac, this premium lot provides a serene, family-friendly environment with minimal traffic"”perfect for your custom build. Whether you're envisioning a modern masterpiece or a cozy retreat, this large, versatile lot is your blank canvas. Don't miss this rare opportunity to create your forever home in one of Chilliwack's most sought-after neighborhoods! (id:60626)
Century 21 Creekside Realty (Luckakuck)
56 Tecumseth Pines Drive
New Tecumseth, Ontario
Welcome to 56 Tecumseth Pines! 2 bedroom bungalow in a premium location backing onto the pond. The open concept main floor features a bright living room, dining room & kitchen. You are sure to enjoy the sunroom with walkout to rear patio overlooking the pond and wonderful landscape. There is a main floor master bedroom with 4 piece ensuite and a second bedroom with semi ensuite privilege to the 2 piece powder room. This home has a full basement that offers a rec. room, 2 piece bath, laundry room and ample storage! Paved driveway and attached 1 car garage. Central air & Natural gas furnace are new within the last 5 years. You're sure to enjoy this residential Adult lifestyle community with a stunning landscape and friendly atmosphere! There are several amenities to enjoy including Community Centre, Indoor Swimming Pool, Tennis/Pickle ball Courts, Bocci Courts, Shuffleboard Courts, Library (music and television room), Exercise Room, Workshop, Billiards Room, Multipurpose Room, Bowling & Darts. New land lease fee - $1050/mo plus est.taxes of 183.15/mo; water use billed quarterly. (id:60626)
Century 21 B.j. Roth Realty Ltd.
2142 Vasile Road Unit# 314
Kelowna, British Columbia
Experience the perfect blend of comfort and convenience in this beautifully maintained 2-bedroom, 2-bathroom condo, ideally situated across from Orchard Shopping Plaza with easy access to groceries, dining, entertainment, fitness, and transit—just a 5-minute walk to public transportation and a short drive to UBCO and Downtown. The kitchen features maple cabinetry, granite countertops, and stainless steel appliances, complemented by hardwood floors throughout. Enjoy mountain views from your covered deck, complete with a gas BBQ outlet. The spacious layout includes a 4-piece ensuite, in-unit laundry, secure underground parking with enhanced security, and a storage unit. Pet-friendly (1 dog or 2 cats allowed), vacant, and ready for quick possession—ideal for investors, students, or professionals seeking low-maintenance living in a prime location. (id:60626)
Oakwyn Realty Okanagan-Letnick Estates
1105 - 11 Brunel Court
Toronto, Ontario
Welcome to urban living at its finest! This stylish 1-bedroom, 1-bathroom condo at 11 Brunel Court, Unit 1105, is perfectly situated in Torontos vibrant waterfront community. Step into a bright, open-concept layout featuring granite countertops, brand new vinyl flooring, fresh paint, and ensuite laundry. The kitchen blends effortlessly into the living space, making it ideal for both entertaining and unwinding. Step out onto your private balcony and soak in stunning city skyline views your daily reminder that your'e living in the heart of it all.Just outside your door, the best of Toronto awaits: TTC access, waterfront trails, world-class restaurants, shops, and quick highway on-ramp connections. This location is unmatched for convenience and lifestyle. The building offers exceptional amenities, including a fully equipped gym, indoor pool, 24-hour concierge, party room, rooftop BBQ area, basketball court, visitor parking, and more designed to elevate your everyday living.Whether you're a first-time buyer, savvy investor, or looking to downsize without compromise, this condo is a rare find. It delivers comfort, luxury, and the unbeatable energy of downtown living. Discover what it means to live in one of Torontos most dynamic and connected neighbourhoods schedule your showing today! (id:60626)
Royal Heritage Realty Ltd.
4 20619 Edelweiss Drive
Agassiz, British Columbia
Welcome to your mountain retreat! This classic log townhouse, nestled in the heart of Sasquatch Mountain, offers a unique opportunity for private ownership in one of the few mountains this close to Vancouver. As you step inside, you'll immediately appreciate the well-cared-for nature of this cabin. The spacious vaulted great room exudes warmth and character, with a cozy propane fireplace that's perfect for those chilly winter nights. The cabin features two bedrooms, and a split loft that comfortably sleeps eight, making it an ideal getaway for families and friends. Sasquatch Mountain is on the brink of an exciting future with significant investments planned, including the recent addition of a high-speed chairlift. This unit is perfectly situated for easy access to the mountain! (id:60626)
Panda Luxury Homes
4068 Eagle Creek Road
Forest Grove, British Columbia
Rare Ruth Lake waterfront acreage. Beautiful 2.53 acres with over 160 feet of waterfront. Mostly treed property perfect for your dream home. Large cleared area right at the lake side with large boat dock attached. Small "bunkie" style dry shelter to stay in while you build your dream home. Shelter has 200amp power professionally installed. Pit toilet, set up on a holding tank for responsible waste management. Just enough elevation to give you beautiful views of the pristine lake waters, yet an easy to stroll to the lakeshore. Ruth lake is one of the best recreational lakes in the Cariboo with good fishing (For Rainbow Trout and Kokanee), swimming and boating. Located close to Forest Grove with all of its amenities. Lots of back country to explore nearby. This is a recreational paradise. (id:60626)
RE/MAX 100
104 Kingsland Court Sw
Calgary, Alberta
Backing on to a GREENSPACE, this 3-bedroom, with over 1,500 sq ft townhouse and ATTACHED garage in a very PET FRIENDLY complex checks all the boxes! The entry opens into a spacious foyer. Upstairs, the living room backs onto a large GREENSPACE. With many large windows, the living area offers lots of natural light. A nice deck is right off the living room and presents a welcoming and quiet spot because of the GREENSPACE. The deck is substantial with plenty of room for comfortable patio furniture. One level up is a large kitchen and dining area with ample room for a large dining set. Large windows also flood this area with natural light. With this ample space for dining, this area is great for entertaining. A 2-piece bathroom completes this level. Upstairs are 3 bedrooms. The primary bedroom is very spacious, offers a 3-piece ensuite bathroom and a walk-in closet. The primary also backs onto the greenspace, so is a tranquil location for sleep. The additional two bedrooms share a 4-piece bathroom. The attached garage accommodates at least one car and has space remaining for storage, (motor) bikes, camping gear, etc. More storage is available in the unfinished basement. The location of this townhouse in Kingsland Court is unbeatable, being very close to the shops on and near to MacLeod Trail, close to Chinook Mall, near several bus routes and C-Train stations, Glenmore Reservoir, and near to main roads such as Glenmore Trial and Blackfoot Trail. This is a great townhouse for first time homeowners, small families, or investors, with its proximity to everything one could need. Don’t delay booking your showing! (id:60626)
Real Estate Professionals Inc.

