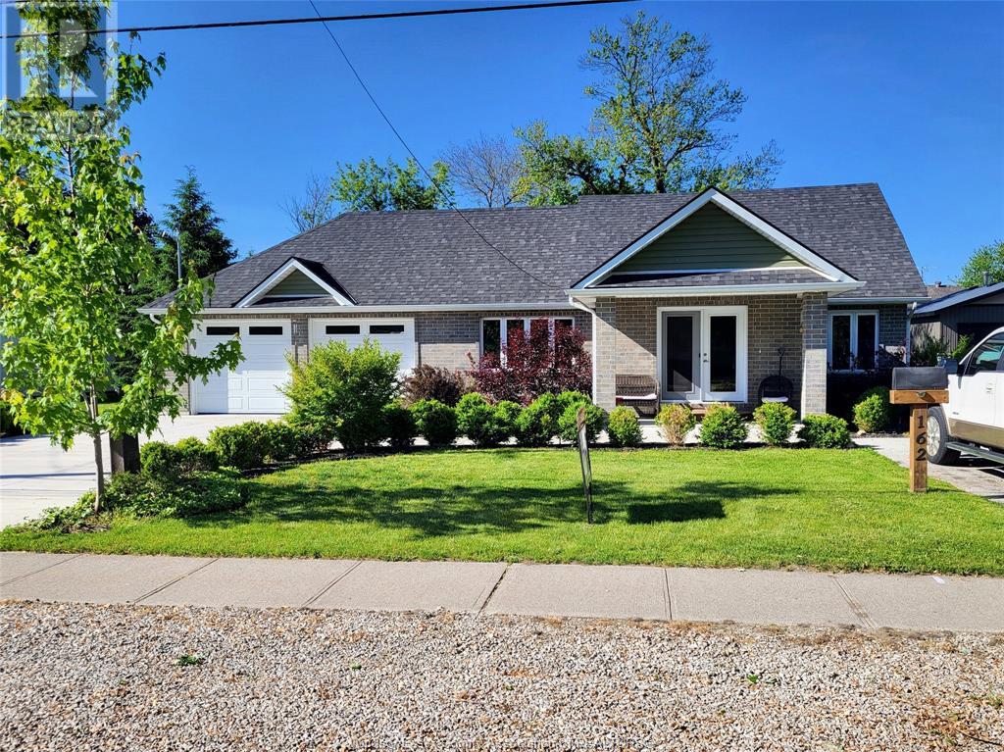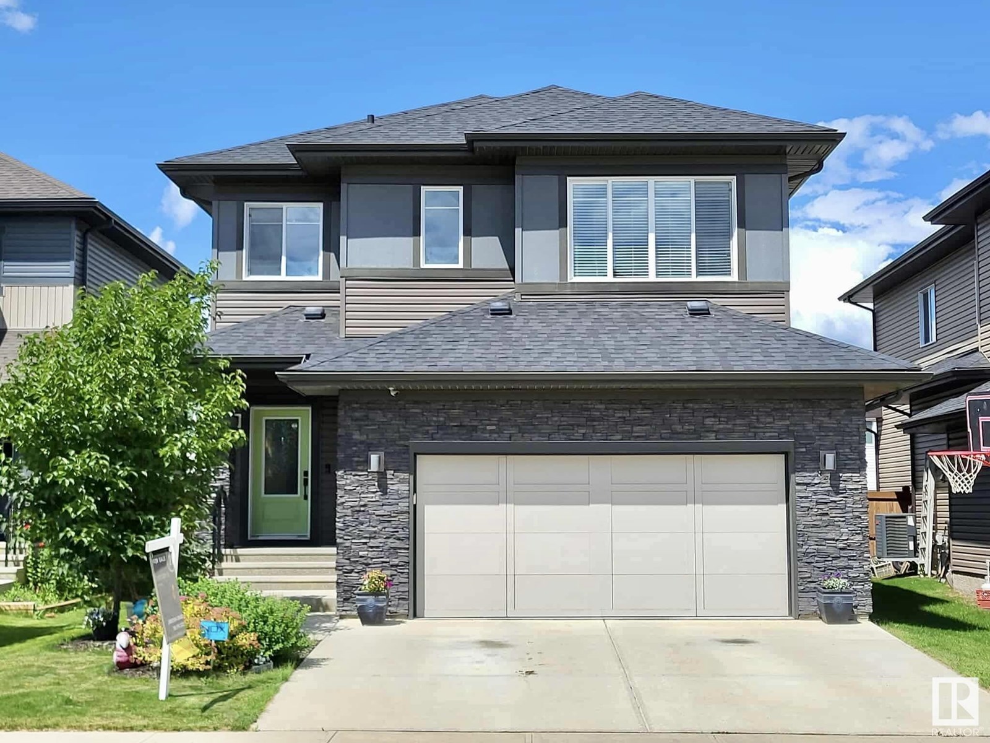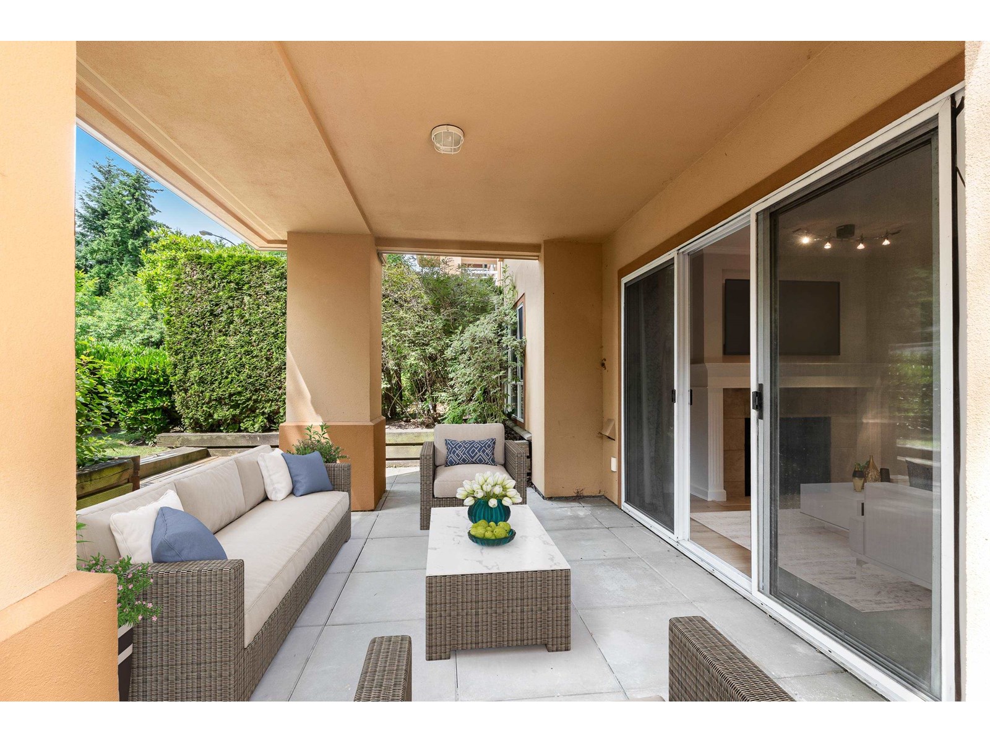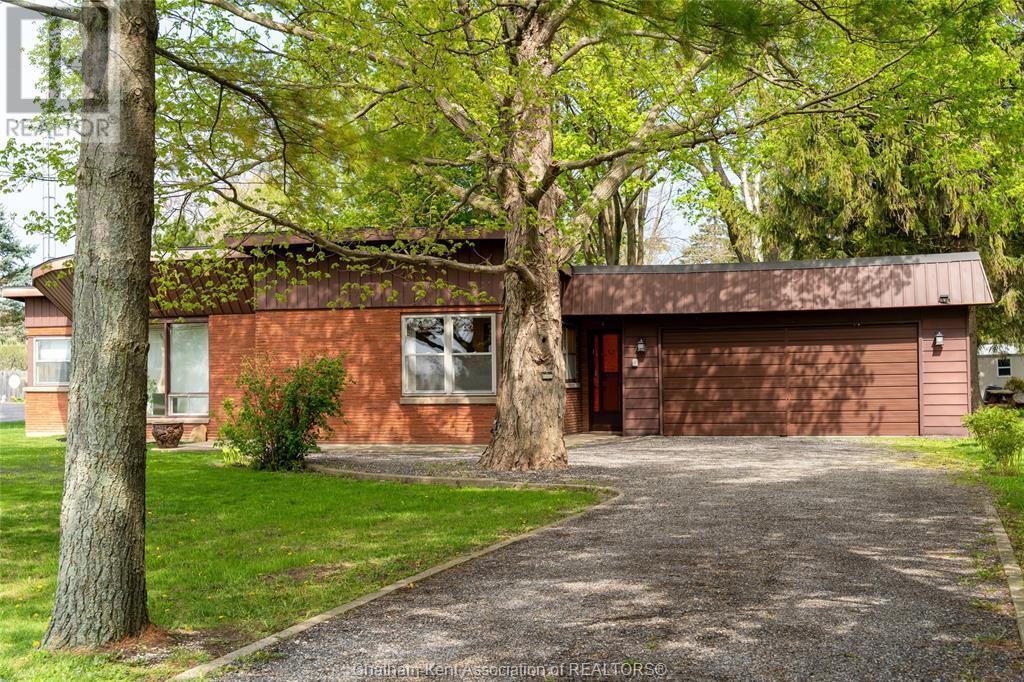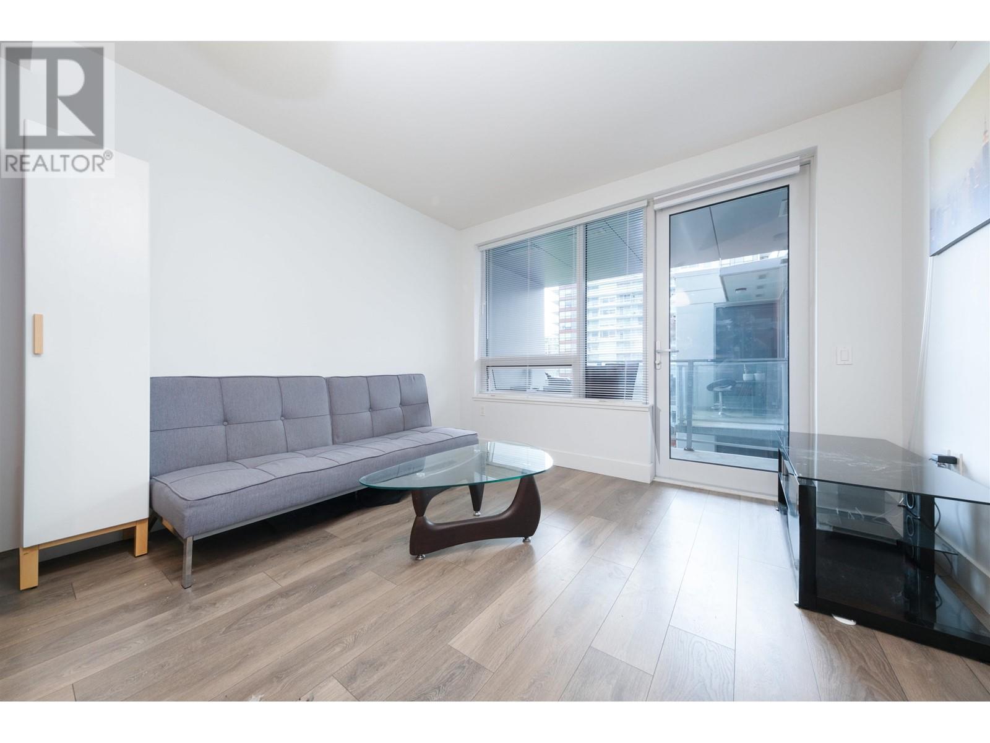401 Daladon Drive
Logan Lake, British Columbia
Modern Family Home with Suite Potential in Sought-After Ironstone Ridge! Welcome to this beautiful 4-bedroom, 3-bathroom home built in 2017, still under warranty and located in Logan Lake. Perfect for growing families or investors, this spacious and versatile home offers everything you need—and more! Upstairs, you’ll find an open-concept layout featuring a bright and inviting living room, dining area, and modern kitchen with walk-out access to the backyard—ideal for entertaining or summer BBQs. Three bedrooms are located on this level, including the spacious primary suite complete with a walk-in closet and private ensuite. The finished basement offers incredible flexibility with a HUGE rec/family room, a cozy den, a full bathroom, and a fourth bedroom conveniently located off the foyer—perfect for guests, teens, or home office use. Highlights include a double car garage, ample storage, and close proximity to all of Logan Lake’s recreational amenities. Don’t miss your chance to own a modern home in one of the town’s most sought-after neighborhoods! (id:60626)
Exp Realty (Kamloops)
162 Reaume
Lasalle, Ontario
Your search is over! Take a look at this large 1 and a half story on double lot with everything on the main floor living in Lasalle, ON. This home has been extensively renovated and features 2 bedroom + den, updated flooring, kitchen, living room, master bedroom with ensuite, oversized closets, 2nd 4 piece washroom, large 2 car garage, and a detached 1 car garage on the property. Too many updates to name! This home is perfect for a retired couple looking for all on one floor living or a handyman looking for amazing garages for his projects. Don’t miss out on this nice piece of property in Lasalle close to Windsor and all amenities. (id:60626)
Royal LePage Binder Real Estate
44 Prescott Bv
Spruce Grove, Alberta
1869 sq ft 2-storey home in the desirable community of Prescott! This well-maintained property features brand new carpet and freshly painted walls, creating a bright, clean feel throughout. The main floor offers an open-concept layout, perfect for entertaining. Gorgeous layed out kitchen with corner pantry and Quartz countertops. Upstairs you’ll find 3 spacious bedrooms, including a primary suite with ensuite bath, plus an additional full bathroom. The heated double garage provides comfort year-round. Enjoy relaxing in the gazebo or hot tub in the landscaped yard. The unfinished basement is ready for your personal touch. Ideally located close to schools, parks, and walking paths, with shopping and amenities nearby. Move-in ready and waiting for you! (id:60626)
Century 21 Leading
308 - 7440 Bathurst Street
Vaughan, Ontario
Opportunity Awaits at 7440 Bathurst St #308 Spacious and full of potential, this 2-bedroom, 2-bath condo in the heart of Thornhill offers a smart layout and incredible value. With east-facing exposure, the unit is bright and airy a blank canvas ready for your vision. Offering both parking and a locker, this vacant unit is perfect for those looking to renovate and create their ideal space. The building is packed with resort-style amenities including an outdoor pool, squash and tennis courts, a card room, party room, and sauna everything you need for comfort and convenience. Steps to Promenade Mall, transit, parks, and great schools. A rare chance to get into a two-bedroom in this prime location at an unbeatable entry point. (id:60626)
Forest Hill Real Estate Inc.
109 15155 22 Avenue
Surrey, British Columbia
Enjoy privacy and sunshine in this updated ground-floor SOUTH facing unit at Villa Pacific, featuring 2 large bedrooms, 2 bathrooms, 2 parking and an expansive patio perfect 297 sqft patio. With bedrooms thoughtfully separated for privacy, the home feels bright, open and maintained well through the years with white cabinetry, stainless steel appliances, and a cozy gas fireplace. The primary bedroom offers a walk-in closet and ensuite large enough for any accessible needs. Pet-friendly and perfect for dog owners or garden enthusiasts. Located at the end of the cul-de-sac, Footsteps to Semiahmoo Trail, transit, shopping, and restaurants. Move in Anytime (id:60626)
Sutton Group-Alliance R.e.s.
3193 Checknita Wy Sw
Edmonton, Alberta
This gorgeous 2-storey home in the desirable southwest community of Cavanagh is the epitome of modern living! The open concept main floor features a bright great room with a sleek linear fireplace, creating an inviting and airy atmosphere. The modern kitchen, complete with stunning quartz countertops & stainless steel appliances, is perfect for both entertaining and family meals. With 3 spacious bedrooms, 2.5 baths, upper level loft plus a versatile main floor den, there’s plenty of room for everyone. The side entrance to the basement offers additional potential, while the double attached garage provides convenient parking and storage. Located in a prime neighborhood with easy access to schools, shopping, Gateway Blvd, Anthony Henday, and YEG Airport, this home offers the perfect blend of luxury, style, and convenience. Whether you’re working from home or enjoying time with family, this home has it all. (id:60626)
Rimrock Real Estate
5407 14 Avenue Se
Calgary, Alberta
Public Remarks: This 1,066 sq ft home offers three bedrooms and a full bathroom on the main level, along with a kitchen featuring new cabinets, brand new quartz countertops, vinyl flooring and brand new windows upstairs ,a living room, and a dining room. The basement includes an LEGAL SUITE with a kitchen, living area, two bedrooms, and another full bathroom. Laundry is in the utility room. Situated on a 51' x 120' lot, the property is close to shops, amenities on International Avenue, and public transit. (id:60626)
First Place Realty
6959 Riverview Line
Chatham, Ontario
Experience the easy life with main floor living on the Thames River. This unique mid-century modern marvel was recently refreshed, featuring many tasteful updates to key elements including the kitchen, 2 bathrooms, flooring, electrical and more. Original custom wood panelling extends from the dining room into the spacious living room - providing warmth and character, highlighted by natural sunlight from the impressive wall of windows. A traditional fireplace and custom wall unit with smart storage nicely round out this impressive focal point of the home. All four bedrooms include ample storage, and one is perfectly suited for guests with its own 3-piece ensuite. The double garage offers room to work on projects and store your rides. A sportman’s paradise at your backyard - boating, fishing and access to Lake St. Clair, or simply relax and enjoy nature & sunsets. Only a short drive from Chatham. Don’t miss out on this unique opportunity. This home is move in ready, make your move today! (id:60626)
Royal LePage Peifer Realty Brokerage
2303 - 2200 Lake Shore Boulevard W
Toronto, Ontario
Live the Lakeside Dream at Westlake Phase II - a truly standout option if you're seeking a well-rounded, upscale condo experience in Etobicoke! Enjoy the perfect balance of urban convenience and waterfront serenity in this beautifully upgraded 1-bedroom suite with panoramic, unobstructed southwest-facing views that will remain untouched. Flooded with natural light, this condo features soaring 9-foot ceilings, a spacious balcony, and a smart open-concept design that maximizes space. Highlights include a sleek new range, panel-ready dishwasher, modern roller blinds and a generous walk-in closet. Whether you're hosting friends or enjoying a quiet evening, this space delivers comfort, style, and an unforgettable view. Resort-Style Amenities include Indoor Pool, Jacuzzi, Sauna & Steam Room, Full Gym & Yoga Studio, 24-Hour Concierge, Co-working Lounge & Digital Library, Games Room, Kids Playroom, Three Elegant Party Rooms with Private Elevators, Two Guest Suites, Indoor Squash Courts, Outdoor BBQ Lounge, Putting Green & Shower Facilities. Unbeatable access to transit with streetcars and TTC buses just steps away, connecting you to downtown and major subway lines. Plus, a proposed GO station at Park Lawn will make commuting even easier in the future. Don't just imagine life by the lake come see it for yourself and fall in love. (id:60626)
Royal LePage Supreme Realty
213 Westview Crescent W
Bow Island, Alberta
Step into contemporary comfort with this beautifully designed 2021 built bungalow, perfectly situated in the family friendly community of Westview Crescent, Bow Island. With its crisp curb appeal, welcoming front deck and striking vaulted ceiling inside, this home blends style and function for easy family living. The main floor features two spacious bedrooms, a full four-piece bath and convenient main floor laundry. The open-concept kitchen is a showstopper, complete with quartz countertops, a large island and modern cabinetry, ideal for both everyday meals and entertaining. The living room is anchored by a stunning fireplace and flooded with natural light from oversized windows and dormers. Downstairs, you'll find three additional bedrooms, another full bathroom and a large family room space, perfect for moving nights, play areas or a home gym. Outside, enjoy summer evenings on the expansive back deck overlooking peaceful prairie views, or sip your morning coffee on the front porch. The yard is easy to maintain thanks to underground sprinklers and the double attached garage offers ample parking and storage. Whether you're upsizing, downsizing or relocating this home checks all the boxes for quality, comfort and location. Book your showing today. (id:60626)
RE/MAX Medalta Real Estate
102 - 11 Beckwith Lane
Blue Mountains, Ontario
Welcome to Mountain House at Blue Mountain! This modern 2 bedroom / 2 bathroom ground floor end unit is located in the Affinity building. The unit features an open concept living, dining and kitchen area with large sliding doors that lead to the covered patio. This unit is the perfect space for outdoor enthusiasts, offering room for your gear in the walk-in laundry closet and an in-suite storage room. Plus, with access to the nordic-style Zephyr Springs, you can enjoy outdoor pools, a relaxation/yoga room, sauna, and gym. If youre looking for a space to unwind and relax, head over to the Apres lounge, which features a communal sitting area with a fireplace and television, kitchen, and outdoor wood burning fireplace. When you're ready to explore, walk to the award-winning Scandinave Spa, hop on the trails and bike to the amenities of Blue Mountain Village and Resort, or drive just minutes to Craigleith, Northwinds Beach, and the shops, restaurants, and amenities of Collingwood. Enjoy the convenience of being just 5 minutes to Blue Mountain ski slopes! Furniture is included! (id:60626)
Royal LePage Rcr Realty
628 5233 Gilbert Road
Richmond, British Columbia
Welcome to River Park Place I by Intracorp! This one-bedroom, one-bath unit boasts easy access to a variety of nearby conveniences, including T&T Supermarket, Lansdowne Centre, Richmond Centre, YVR line & bus transits. Filled with natural light, this home exudes a sophisticated atmosphere with its open floor plan, neutral paint colors, spacious living area and a gourmet kitchen featuring stainless steel appliances, elegant European-inspired cabinetry, a central island, and a gas range. Additional highlights include one parking spot, one locker, concierge service, air conditioning, an exercise room, ping pong court, garden, playground, gym & basketball court & much more! Don't miss out this opportunity to own or to invest. Current m-m term tenant. (id:60626)
Multiple Realty Ltd.


