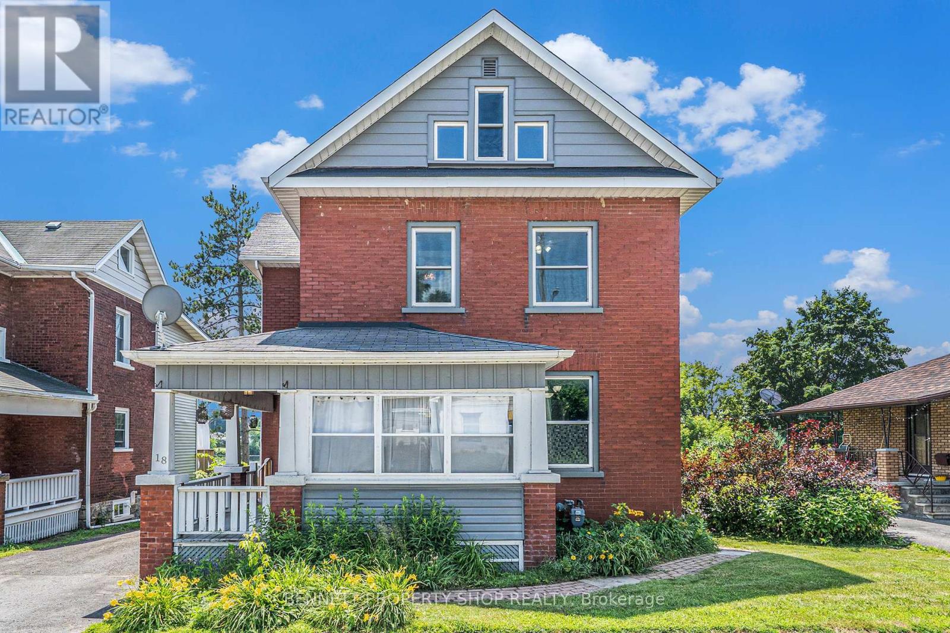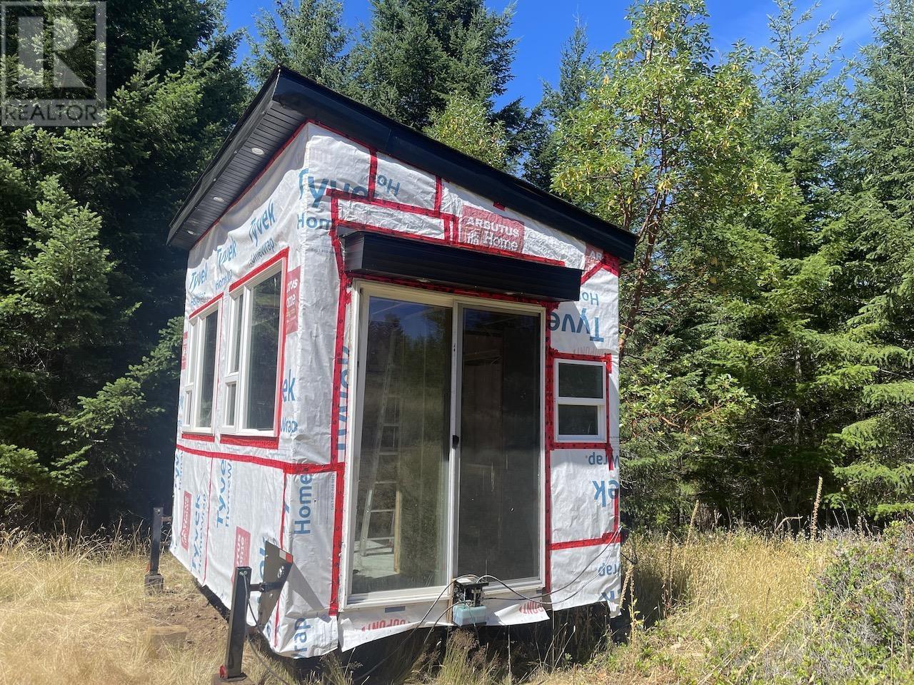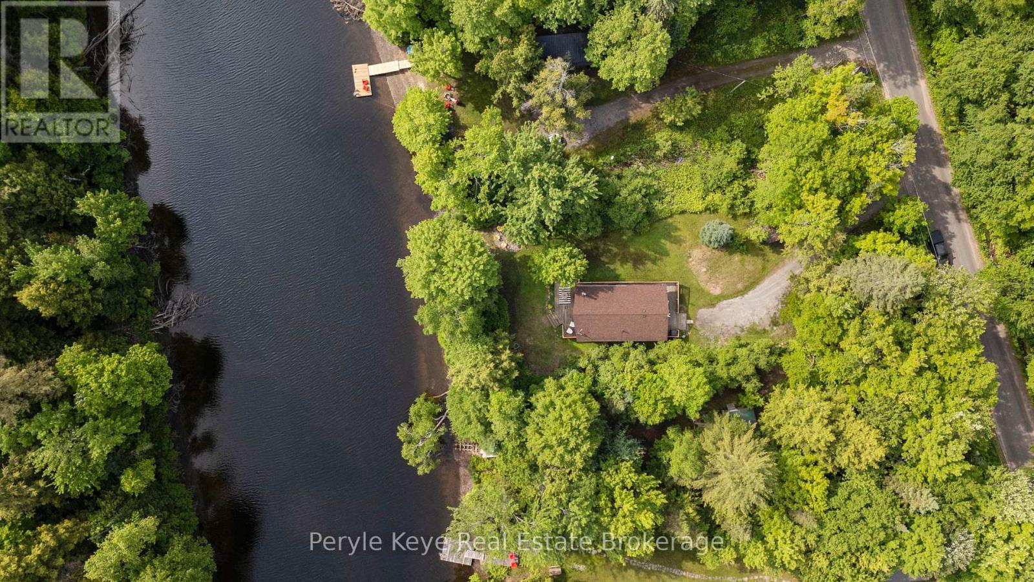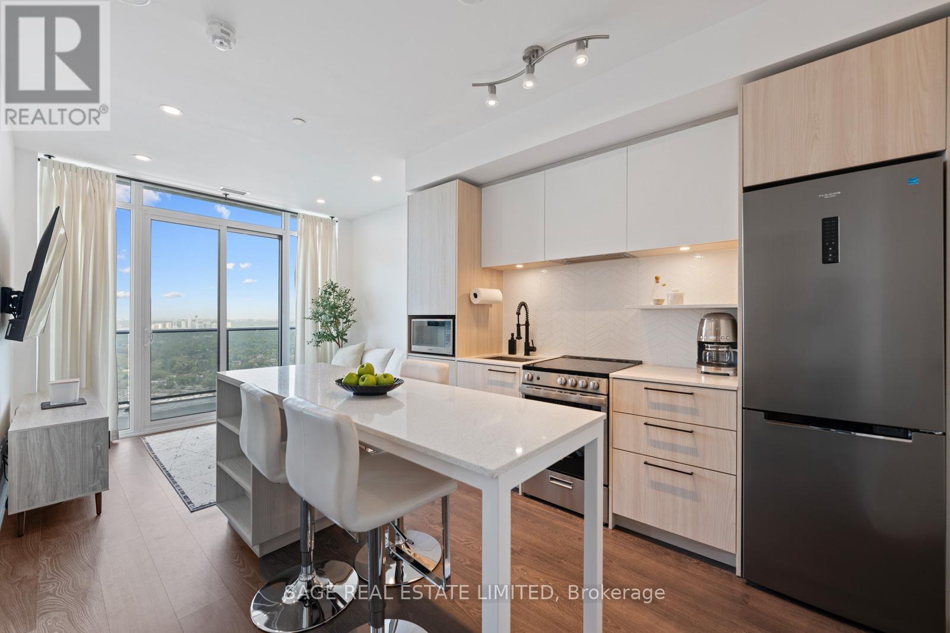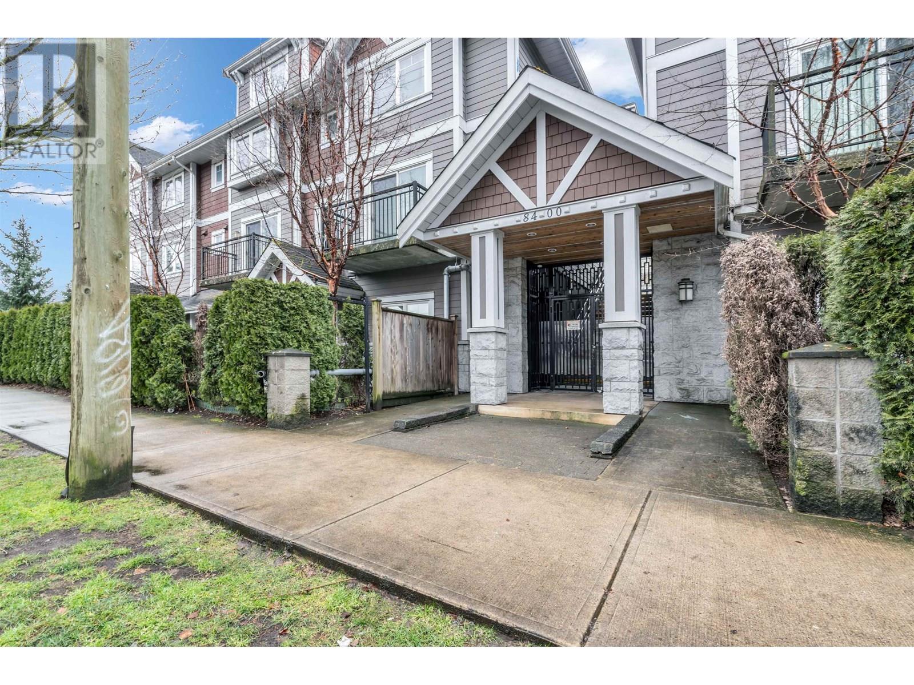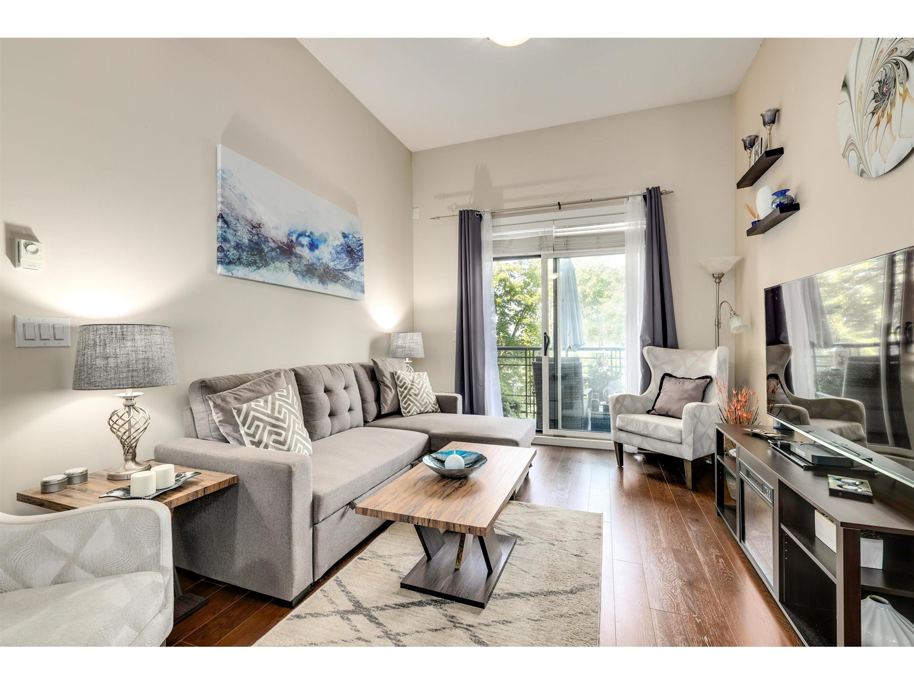18 Queen Street
Smiths Falls, Ontario
Fall in love with this warm and inviting 2-storey family home with a view of the Rideau River. A charming interlock walkway leads you around the home to a spacious patio and large deck, ideal for relaxation and entertaining. Inside, you will find a lovely, updated kitchen with butcher block countertops and generous cabinet space. The kitchen flows into the bright dining room perfect for family gatherings. The living room with a natural gas fireplace makes for an excellent space to relax and converse. The den serves as a flexible living space with patio doors out to the deck where you can enjoy the breathtaking water view. Upstairs, three roomy bedrooms and a versatile office/den offer space for every lifestyle. Having both a covered porch and enclosed porch gives you many places to enjoy a cup of tea or cozy up with a good book. This home is as functional as it is beautiful. There are stairs that lead up to an unfinished attic space. The cellar basement is also accessible from back door in rear yard for convenient access and storage. A short walk to the downtown area for many shops and restaurants, located near Lower Reach Park, schools, Via Rail station and hospital. This charming retreat offers the perfect blend of nature and convenience. Don't wait - your water view sanctuary is calling! (id:60626)
Bennett Property Shop Realty
44 Ferrier Drive
Rural Clearwater County, Alberta
Nestled on a peaceful and private 3.95-acre parcel in scenic Ferrier Acres, just west of Rocky Mountain House, this distinctive A-frame-style two-storey home blends rustic charm with modern comfort. Zoned Country Residence District (CR), the property is perfect for those seeking a serene rural lifestyle with room to grow, garden, or simply enjoy the outdoors.This spacious and well-maintained home offers 4 bedrooms and 3 bathrooms, thoughtfully laid out across three levels. The main floor features a functional eat-in kitchen with a sit-up island, ample cabinetry, and an adjoining dining area that’s perfect for family meals or casual gatherings. The cozy living room welcomes you with abundant natural light and scenic views of the surrounding property.A main floor bedroom provides added flexibility — ideal for guests, aging-in-place living, or a home office — and is conveniently located next to a 3-piece bathroom.Upstairs, you'll find two generously sized bedrooms, including a primary suite that features a private balcony — the perfect place to enjoy your morning coffee while taking in the tranquil surroundings.The fully developed basement is smartly divided by a central stairwell, creating a balanced and functional layout. On either side, dual living areas offer plenty of space for relaxing, entertaining, or setting up media and games rooms. A fourth bedroom is tucked away on one side, while a nearby flex room adds further versatility — perfect for a home gym, craft studio, playroom, or reconfigure to make this home a 5-bedroom if needed. A 3-piece bathroom, laundry area, and utility room complete this lower level. Adding to the appeal is a detached garage, offering excellent storage and workspace options for vehicles, hobbies, or outdoor equipment. This property combines the best of rural living with modern amenities — a true retreat to call home. (id:60626)
RE/MAX Real Estate Central Alberta
395 Holmes Street
Central Huron, Ontario
A great first country home! This 3 bedroom home on 1.35 acres is centrally located to Clinton, Goderich and Bayfield, in the village of Holmesville, Ontario. The home has undergone many upgrades including gas furnace (2014), vinyl windows, drilled well (2006), kitchen remodel (2018), a tasteful bathroom remodel and main floor laundry (2017) and wiring throughout (2020). Need a workshop, storage space or a place to just hang out. How about all of the above. The barn was customized in 2017and must be seen to be appreciated with 1 story of workshop and an additional loft. Enjoy all the outdoor living space. Covered front porch, rear deck, perennial gardens abound. Don't miss this opportunity to put some land under your feet at a reasonable price. (id:60626)
RE/MAX Twin City Realty Inc.
1840 Seymour Road
Gabriola Island, British Columbia
Price reduction plus includes 220 SF Tiny Home, ready for finishing touches, thoughtfully designed, on or off grid combined with Homestead opportunity on a well shaped and gently sloping 10.97 acre parcel in the midst of neighbors drawn to their acreages by a common connection to nature, privacy and sustainable independence. This lge acreage permits flexibility for your home, cottage, barns, gardens & outbuildings & allowable home occupation, B&B, Agriculture, Horticulture & Agri-tourism. Tremendous potential to accom your vision. This is your oppty to create your family's private sustainable independence and connect in the most personal and direct way with the benefits of the the forest, clean air and all that nature has to offer. (id:60626)
Team 3000 Realty Ltd.
#31 52111 Rr 270
Rural Parkland County, Alberta
Exceptional Development Opportunity at Edmonton Parkland Executive Airport! This 0.78-acre lot in the Edmonton Parkland Executive Airport offers direct access to the nearby runway, making it an ideal location for aviation-related businesses. With paved taxiways, natural gas and power to the lot. The property is ready for the construction of hangars or shops tailored to your needs. Each lot will require an independent septic and cistern system Zoned AGG, this versatile lot allows for a range of commercial or aviation development possibilities. Don’t miss your chance to secure a prime spot in this growing executive airport community! (id:60626)
Royal LePage Noralta Real Estate
1181 Sherwood Forest Road
Bracebridge, Ontario
Follow a quiet, winding road through the trees, and you'll find it tucked back, unbothered, and perfectly placed along the serene Muskoka River - 1181 Sherwood Forest Road. This three-bedroom, year-round cottage/home offers what matters: calm, connection, and a front-row seat to the beautiful Muskoka River. Inside, the vaulted ceilings stretch upward as light pours through generous river-side windows. The open-concept kitchen and living area are built for laid-back weekends, barefoot mornings, and long conversations that last well into the night around your cozy wood stove. The wraparound deck offers space to gather, space to breathe, and a view that never gets old. Just ahead, your private dock stretches into 6 km of uninterrupted Muskoka River - ready for paddles at sunrise, lazy swims, or drifting into the stillness of an early evening float. The lot is level and private, with room to play, unwind, or simply listen to the wind in the trees, the crackle of the fire pit, and the soft sounds of the water. With year-round road access, 100+ feet of shoreline, and a series of thoughtful updates, this property is ready for all seasons. When adventure calls, explore the network of nearby trails, perfect for hikes, snowshoe adventures, and snowmobile rides when winter arrives. There's ample parking, a storage shed for your gear, and a solid pad and post foundation that offers the option to enclose a crawl space, leaving room for future upgrades like a furnace, if desired. For over a decade, its been maintained year-round - always warm, always welcoming. What you're really getting is time. Time outside. Time offline. Time that makes moments last a little longer. Sometimes, all it takes is a place like this. (id:60626)
Peryle Keye Real Estate Brokerage
5401 - 70 Annie Craig Drive
Toronto, Ontario
Welcome to your sun-soaked sanctuary in the sky! This bright, west-facing 1 bed, 1 bath condo in Mimico sits high above the city, offering sweeping views and all-day natural light. The smart, open-concept layout is as functional as it is stylish, featuring many upgrades including 9 smooth ceilings with no bulkheads, pot lights in the living room, and a moveable kitchen island for added flexibility. Other thoughtful upgrades include a frameless glass shower, additional kitchen shelving, and sleek modern finishes throughout. Plus, enjoy the convenience of parking and a locker included! This move-in ready unit is steps from the lake, parks, transit (2 min walk from the 301 and 501 Queen streetcar stop), and shopping. With low maintenance fees, a highly efficient layout, and upscale touches, this condo offers unbeatable value in a fast-growing neighbourhood. Don't miss this elevated opportunity! (id:60626)
Sage Real Estate Limited
101 - 9973 Keele Street
Vaughan, Ontario
Tired of paying someone else's mortgage? Looking to size down from a too-large home? Why live in a 350 sq ft closet when you can have 700 comfortable sq ft of living space in a lively area? This unit features a roomy bedroom with a double closet, a den, which can easily hold a futon for conversion to a convenient sleeping area for guests, or use it as an office or nursery. This comfortable unit is close to shopping, food, and dining, the Maple library, the Maple community center, and only a short drive to commute corridors and a short drive to the Vaughan hospital and Go station. This secure building also features a meeting room and an exercise room. Perfect for professional downsizers, young couples who want the convenience of condo living without the hassle of high-rise crowds. Easy main-level living for those who do not want stairs or be bothered waiting for elevators, or don't like lining up with the other 5000 residents trying to escape their highrise in the mornings. (id:60626)
First Choice Realty Ontario Ltd.
1 8400 Cook Road
Richmond, British Columbia
Court order sale. Unbeatable location & PRICE! This affordable unit is walkable to everything, Richmond Center shopping, transportation, park, school. This quiet side 1 bedroom + den is equipped with laminate floors, stainless steel kitchen appliances and granite top. Fully rainscreened. (id:60626)
RE/MAX Crest Realty
4158 6a St Nw
Edmonton, Alberta
Amazing FAMILY HOME in Maple! As you enter the front foyer you’ll be impressed with the OPEN CONCEPT and airy feel. The gorgeous HARDWOOD FLOORS flow throughout the main floor. The chef’s kitchen features DARK CABINETS to ceiling, Stainless Steel Appliances, Quartz Counter tops, Corner Pantry and a LARGE ISLAND big enough to seat four. The living room has a ton of natural light and a door to lead out to the backyard deck. Upstairs, the large Master bedroom boasts WALK-IN CLOSET and a SOAKER TUB in the ensuite. Two more bedrooms and a 4pc bath complete this level. The basement is FULLY FINISHED, with a cozy family room, 4th bedroom and bathroom and 9 ft ceilings. All this, plus HOT WATER ON DEMAND, Central A/C, a HUGE oversized TRIPLE GARAGE (24x36) with ATTIC STORAGE and PIE SHAPED LOT on a CORNER LOT. (id:60626)
RE/MAX Excellence
406 20058 Fraser Highway
Langley, British Columbia
Welcome to Varsity in sought after Willowbrook area. Bright top floor 2 bedroom, 2 bathroom open concept unit. This home boasts 11' vaulted ceilings in the living room and a kitchen with beautiful stainless steel appliances, granite counter tops and gas range. The large primary bedroom has a walk in closet leading to an ensuite bathroom. Relax and enjoy the green space off your balcony which features a natural gas BBQ hook up. This pet friendly gated complex is within walking distance to transit, shopping, and even the dog park. Don't miss your chance to own in one of the most convenient areas in Langley! Open house May 3 1-2pm (id:60626)
Prompton Real Estate Services Inc.
Oakwyn Realty Encore
2615 3 Avenue S
Lethbridge, Alberta
Welcome to this beautifully cared-for bungalow in the heart of sought-after south Lethbridge. Nestled on a generous corner lot, this home offers space, style, and standout features that are hard to find.Step inside to a sun-soaked main floor where natural light pours through the large south-facing window, highlighting a stunning stone feature wall in the spacious living room. The updated kitchen is both tasteful and functional - perfect for daily living or entertaining guests. You'll also find two well-sized bedrooms and a full bathroom upstairs, creating a cozy yet elegant retreat.The fully developed basement offers incredible flexibility with three additional bedrooms, another full bathroom, a large rec room, and laundry space - ideal for growing families, multigenerational living, or guests.But what really sets this property apart? The garage space. Not one, but two oversized garages are connected directly to the home - perfect for your vehicles, toys, tools, or even a home-based business. With low-maintenance landscaping, a cinderblock fence, custom lighting, and a lovely patio, the backyard is your private oasis. Built for relaxing, not yard work.Other perks include central A/C, ample off-street parking, and a location that puts you minutes from schools, shopping, and parks.This is more than a home - it's a lifestyle upgrade. Call your real estate professional for your private viewing today! (id:60626)
2 Percent Realty

