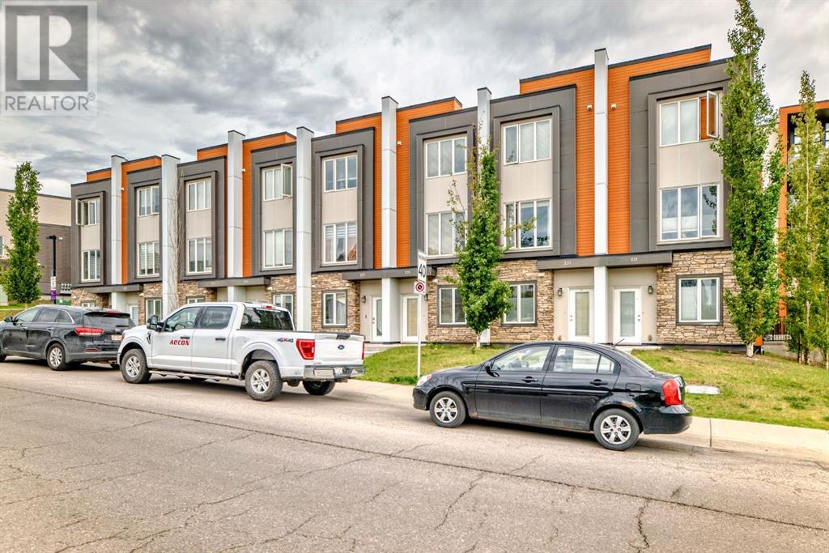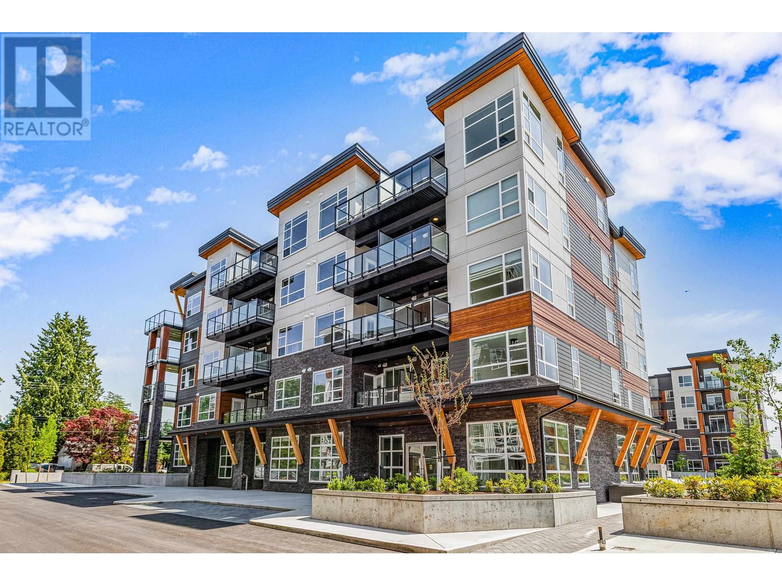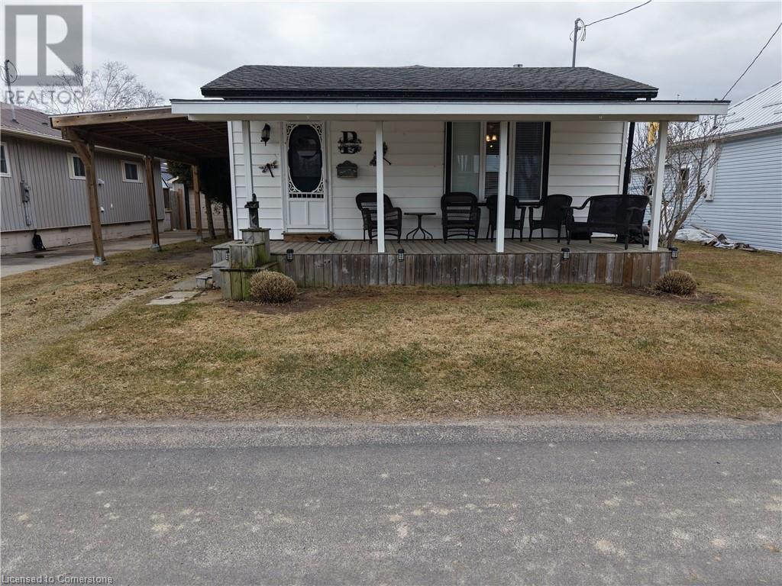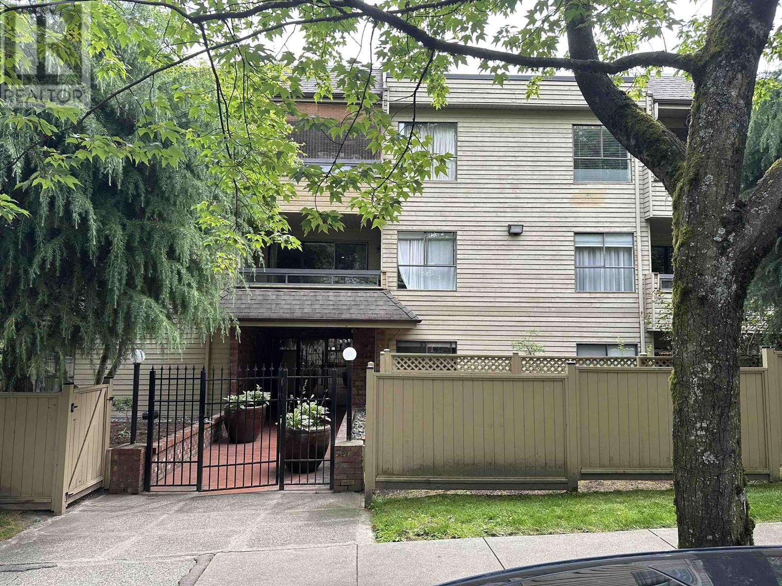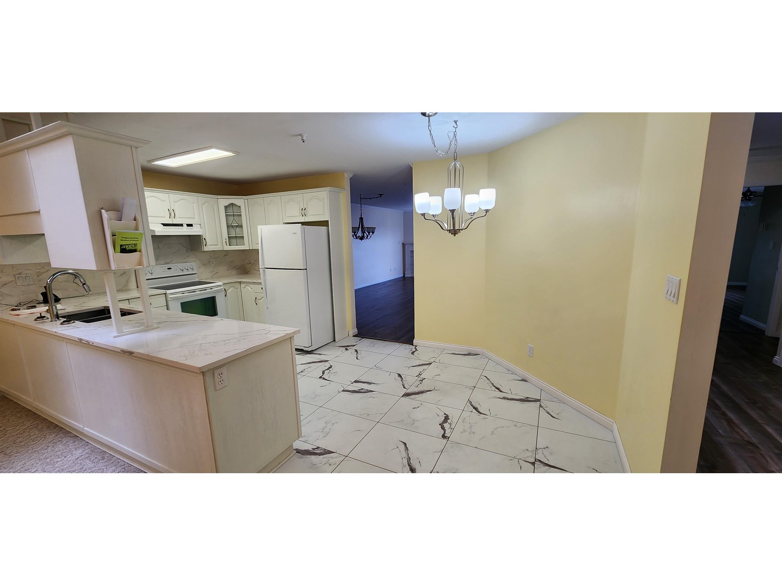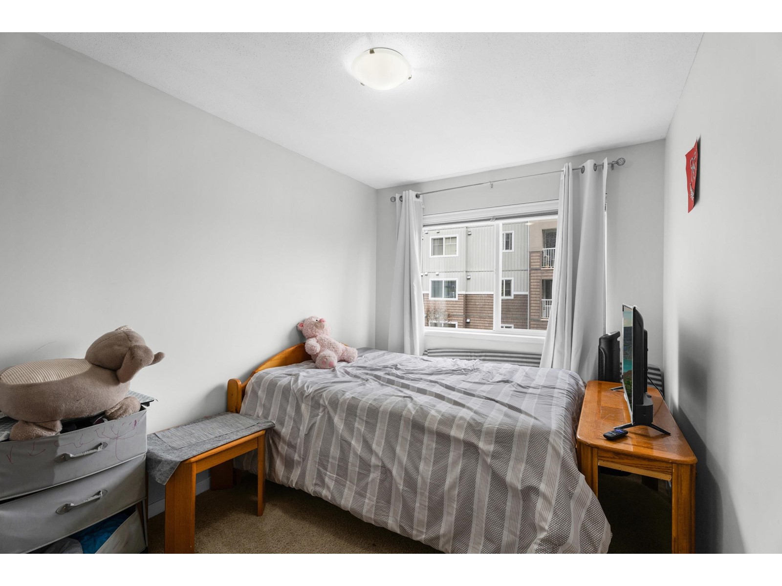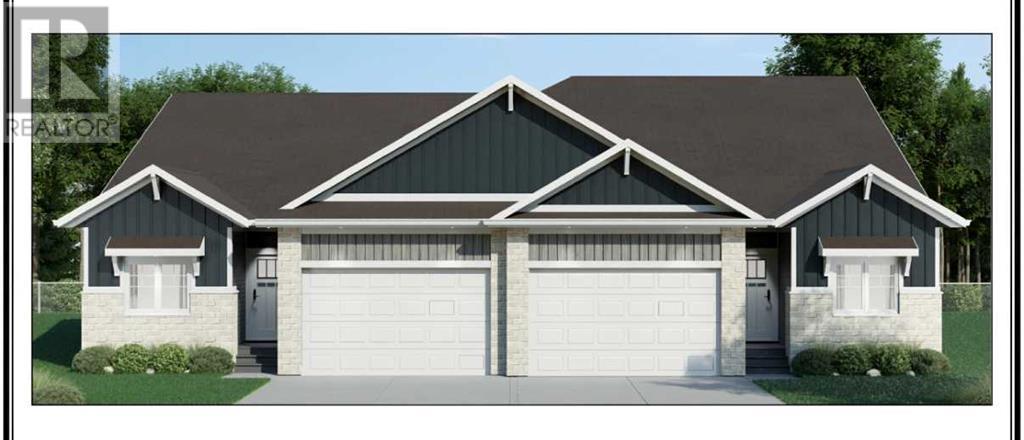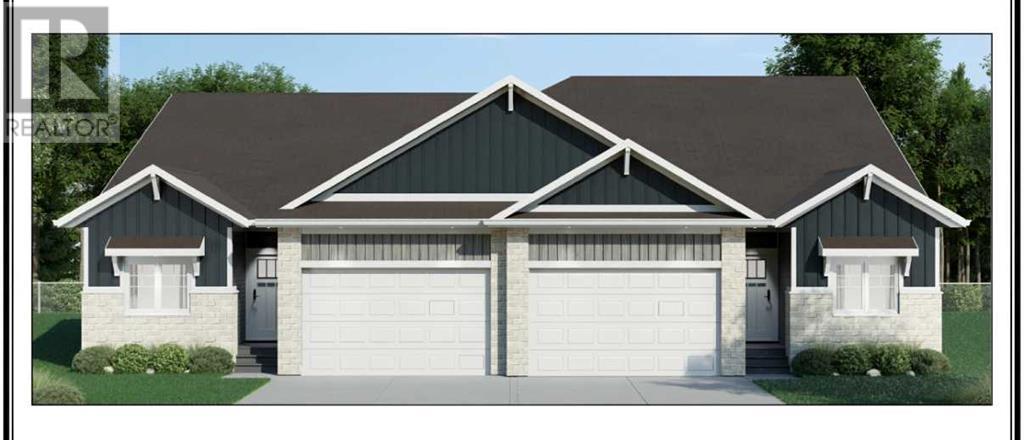233 Kincora Glen Road Nw
Calgary, Alberta
Welcome to this stunning townhouse offering over 1,600 sq. ft. of total living space, nestled in the highly sought-after community of Kincora in Northwest Calgary. Designed for comfortable family living, this spacious and modern home features 3 bedrooms and 3.5 bathrooms, providing ample room for both relaxation and entertaining. The lower level (560 sq. ft. below grade) welcomes you with a generous bedroom, a full bathroom, and a huge living room—perfect for guests, a home office, or a private retreat. On the main level, you’ll find an open-concept kitchen with a large island, breakfast nook, stainless steel appliances, and a balcony ideal for summer barbecues. The spacious dining area and living room are bathed in natural light from both sides, creating a warm and inviting space for gatherings. The upper level features the primary bedroom with a 3-piece ensuite, a second bedroom, and a 4-piece main bathroom. For added convenience, the washer and dryer are also located upstairs—no more hauling laundry up and down stairs. Additional highlights include a secure underground parking stall and a prime location close to bus stops, playgrounds, shopping, dining, and quick access to Stoney Trail and Deerfoot Trail.Don’t miss your chance to own this beautiful home in a fantastic location—contact your favourite Realtor and book your viewing today! (id:60626)
Zolo Realty
2153 Maple Rd Nw
Edmonton, Alberta
You’ll fall in Love with this Home. Nestled in the heart of the sought-after and family-friendly Maple Crest community With over 1,500 square feet of beautifully designed cozy living space with large windows full of natural light 4 Bedrooms + 3.5 Bathrooms for flexible family living Main Floor Bedroom/Flex Room – ideal for aging parents, guests, or office space Upgraded Stainless Steel Appliances & Extended Kitchen Design, soft close cabinets. Primary bedroom with walk-in closet & 4pc ensuite, 2 Additional Bedroom with easy access to 3pc bathroom & Laundry on floor. Fully finished 1 Bedroom in-law suite with second kitchen & separate entrance Double Detached Garage Southwest Facing for Gorgeous Natural Light Fully Fenced Backyard – Safe & Private Close to All Amenities: Transit, Shopping, Dining, Schools, Rec Center & Major Roads Easy access to both Whitemud Drive and the Henday. This home is a perfect blend of comfort, style, and functionality. Built by Akash Homes – Quality & Craftsmanship You Can Trust (id:60626)
Exp Realty
510 12109 223 Street
Maple Ridge, British Columbia
Brand new top floor Camwood floorplan at Inspire - Maple Ridge by Platinum Group! Never lived in, this spacious 754 square ft 2 bed, 2 bath home features soaring double-height ceilings in the living area, in-suite laundry, 2 parking, and 1 storage. Designer kitchen with quartz countertops, Italian tile backsplash, and stainless steel appliances. Spa-inspired bathrooms. Enjoy incredible amenities: full gym, yoga room, social lounge, and rooftop patios with panoramic mountain views. Nestled in the heart of Maple Ridge, just steps to shopping, transit and schools. GST not included. Call your Realtor today for a private viewing! (id:60626)
RE/MAX Lifestyles Realty
22 Bass Lane
Port Rowan, Ontario
WOW CHECK OUT THIS 2 BED 1 BATH LONG POINT COTTAGE WITH 2 COVERED PORCHES AND CARPORT. This conveniently located cottage is walking distance to the public beach and a BOATHOUSE that can be bought at a additional cost to the cottage. Please check out the boathouse listing for further information on the boat house: mls# 40710711. The outside living space has a good sized front and back yard with fire pit and sheds. The covered front porch and covered rear deck allow for great outside relaxing and entertaining. Upon entering the front door you will see a well appointed kitchen with lots of cabinets and counter space. The open concept to the cozy living room with wood flooring and a fireplace. Off the living room you have a master bedroom, a 4 piece bath and a second bedroom with a laundry closet and patio doors to rear deck. All furnishing seen at time of showing can be included with sale of cottage. !!!!! CALL AND BOOK YOUR PRIVATE SHOWING DON'T MISS OUT ON THIS ONE !!!!!! (id:60626)
Peak Peninsula Realty Brokerage Inc.
306 2234 Prince Albert Street
Vancouver, British Columbia
Sweet Location!! Awesome 1 bedroom apartment in a fantastic neighbourhood! Polished concrete & laminate flooring, undermount stainless sink with German AEG cooktop and s/s fridge. Kitchen opened up by a previous owner, with eating bar, B/I dishwasher, & added cabinetry - perfect for entertaining. Bathroom includes bowl sink and tile work. Living room was finished with baseboards, and great window casings. Excellent use of space allows for insuite storage (there is a locker too)! West facing balcony with leafy outlook to peak-a-boo mountain views! A vibrant community: close to China Creek Park, Dude Chilling Park, VCC and Sky train. You will love it here! (id:60626)
Parallel 49 Realty
324 9 Street Ne
Slave Lake, Alberta
LOCATED IN ONE OF THE NICEST NEIGHBORHOODS IN SLAVE LAKE! This well kept central air conditioned bungalow with a backyard second to none. This spacious home features an open plan, three bedrooms, master walkin closet, two baths up and one down, full size sauna, sunken living room, main floor laundry, gorgeous kitchen with gas range, and a large sunroom with a gas freestanding stove and a view of the private, parklike yard backing onto the hospital berm. There is more, so much more.....the lower level is completely developed with large entertainment areas, two fireplaces, guest room, office space and lots of storage. Upgrades incl; shingles 2016, driveway 2018, high efficiency Blaze King Princess wood fireplace insert 2016, hot water tank 2016, Triple pane windows and front garage door 2024, LED lighting throughout the house. The garage is oversize, heated, with cabinetry and an apoxy floor. However, it is the yard and the location that will be hard to resist. (id:60626)
Royal LePage Progressive Realty
411 2626 Countess Street
Abbotsford, British Columbia
Top floor in the Wedgewood, Fantastic floor plan with 2 beds and 2 bathrooms. West facing with skylights and lots of sunlight. Nice bright unit with separate family room and living area. Mostly updated, clean and in good condition. Main bath has a very expensive sit-down tub. Parking and storage units included. (id:60626)
Sutton Group-West Coast Realty (Abbotsford)
698 Maclean Court
Kingston, Ontario
Location is everything and this home has it all! Close to the Military Base, Shopping, Recreation centre, Schools as well this home backs onto the walkway path. A gorgeous end unit with a brand new backyard deck in 2023. Three well sized bedrooms and a fully finished basement that awaits your decorative touch! Hardwood and tile cover the main floor with stainless steel appliances, carpeted stairs and bedrooms for warmth and coziness, this home is ready for new owners and is priced to sell. book your showing now as this will not last long! (id:60626)
Century 21 Heritage Group Ltd.
208 2038 Sandalwood Crescent
Abbotsford, British Columbia
Abbotsford has definitely been gaining attention, thanks to the easy access it offers to surrounding communities. A recent survey shows this vibrant City is among the most popular spots for families because of its location. This area is conveniently close to excellent shopping, dining, recreation, Abbotsford hospital and the airport. UFV is just minutes away. This 2 bedroom 2 bathroom unit is spacious and provides ideal privacy with bedrooms on opposite ends. The large laundry room is also perfect for extra storage. This apartment features an open-concept design with kitchen, dining, and living areas flowing together. The balcony is a great size and provides plenty of room to sit back and unwind on beautiful summer days. Whether you're looking to downsize or begin your exciting homeownership journey, this is a fantastic place to call home. Call now to see if this apartment is the right fit for you. (id:60626)
RE/MAX Treeland Realty
4938 Beardsley Avenue
Lacombe, Alberta
Brand new bungalow-style duplex by Ridgestone Homes! This well-designed home features an open-concept main floor with modern finishes, a spacious living and dining area, and a stylish kitchen complete with a butler’s pantry for added prep space and storage. Cozy up by the fireplace in the inviting living room. The primary suite includes a 5-piece ensuite and walk-in closet, while the second bedroom also offers a walk-in closet. A 4-piece main bathroom, convenient mudroom off the oversized single attached garage, and main floor laundry add to the home’s practical layout. Enjoy a covered front porch entry and a backyard deck—perfect for relaxing or entertaining. (id:60626)
Royal LePage Network Realty Corp.
709 Spruce Street
Sicamous, British Columbia
Charming 3-Bedroom Rancher in Sicamous, BC .Welcome to 709 Spruce St., nestled in the sought-after Tree Streets. This inviting 3-bedroom, 1-bathroom rancher sits on a spacious 0.24-acre lot, offering a perfect blend of comfort, convenience, and outdoor living. Step inside to discover a warm and cozy atmosphere with updated bedroom flooring and a new propane fireplace insert in the open-concept living and dining area. The newly renovated bathroom adds to the home's modern updates, while electric heating and a slab-on-grade foundation ensure year-round comfort. The bright and functional kitchen flows seamlessly to the new pressure-treated deck, where you can enjoy the morning sun overlooking the large fenced backyard. This outdoor oasis features mature fruit trees, berry bushes, garden areas, and two outbuildings, offering plenty of space to grow, play, and store your essentials. For added convenience, the home includes an attached two-car garage with a drive-through option to the backyard, making storage and access a breeze.The roof was replaced in 2015. One of the standout features of this home is the brand-new automatic 24kW Generac propane generator, providing full backup power for peace of mind in any situation. Don’t miss out—call today to book your viewing! (id:60626)
RE/MAX At Mara Lake
4940 Beardsley Avenue
Lacombe, Alberta
Brand new bungalow-style duplex by Ridgestone Homes! This well-designed home features an open-concept main floor with modern finishes, a spacious living and dining area, and a stylish kitchen complete with a butler’s pantry for added prep space and storage. Cozy up by the fireplace in the inviting living room. The primary suite includes a 5-piece ensuite and walk-in closet, while the second bedroom also offers a walk-in closet. A 4-piece main bathroom, convenient mudroom off the oversized single attached garage, and main floor laundry add to the home’s practical layout. Enjoy a covered front porch entry and a backyard deck—perfect for relaxing or entertaining. (id:60626)
Royal LePage Network Realty Corp.

