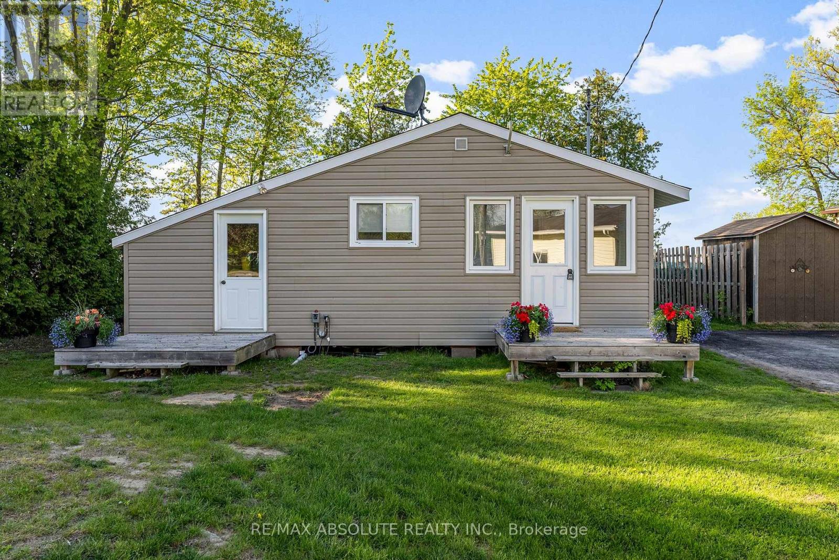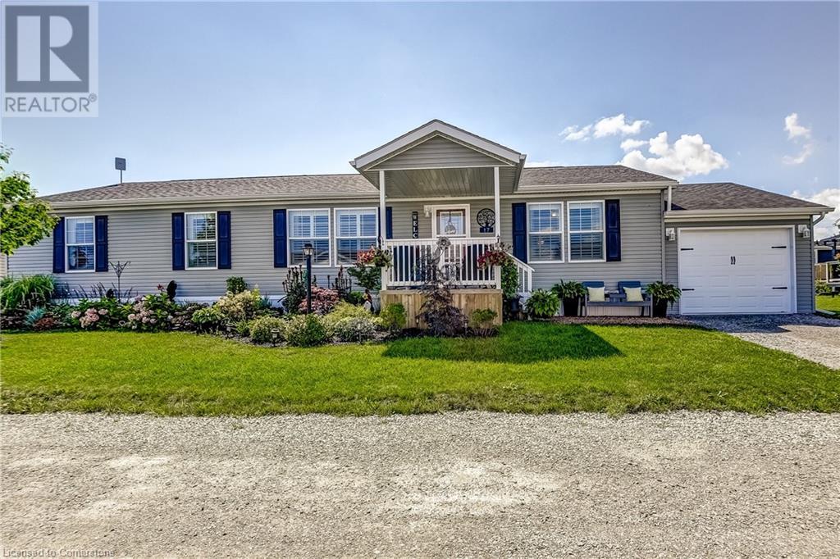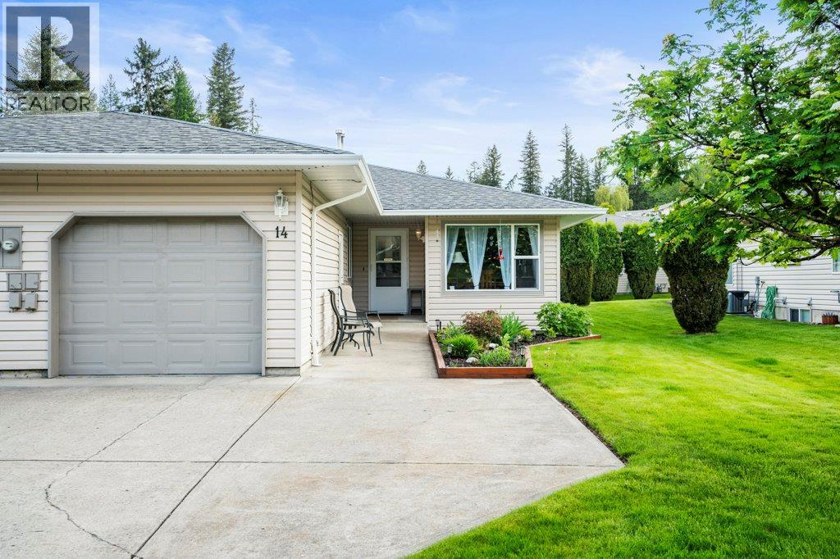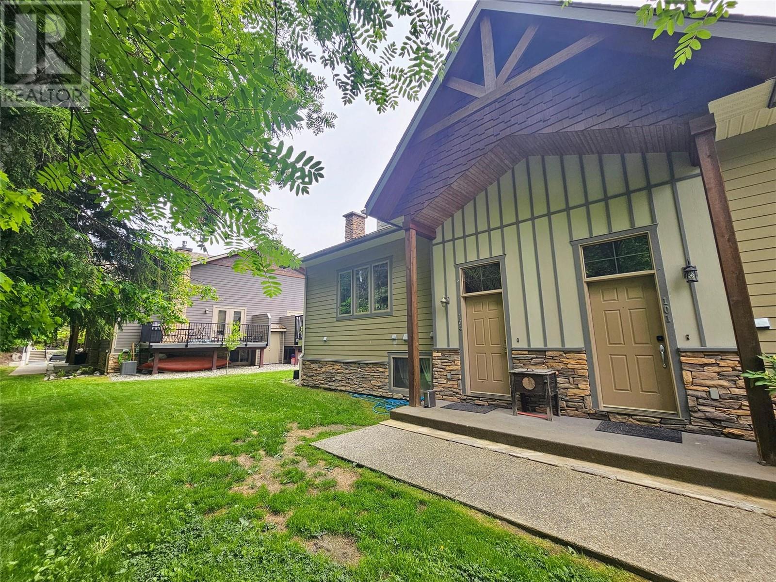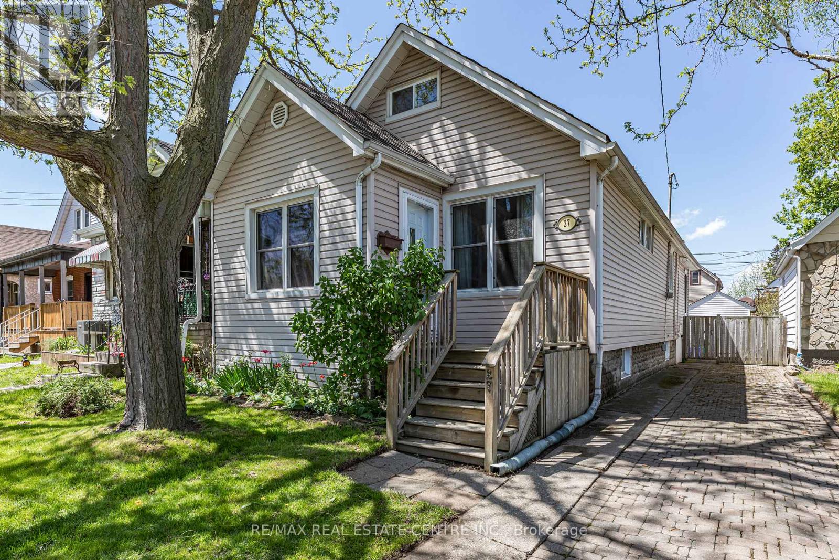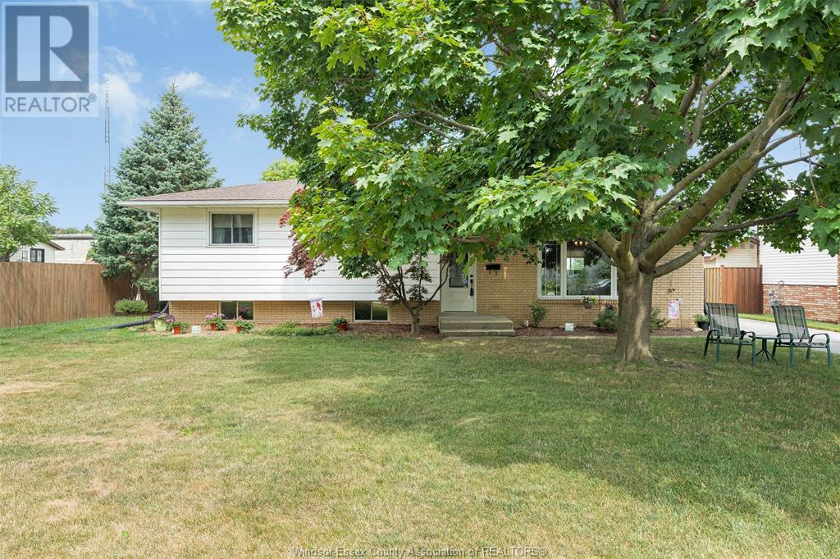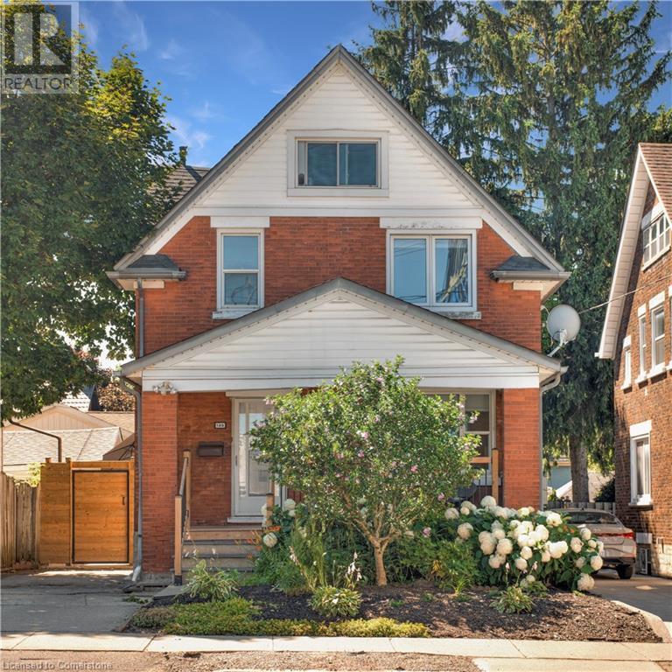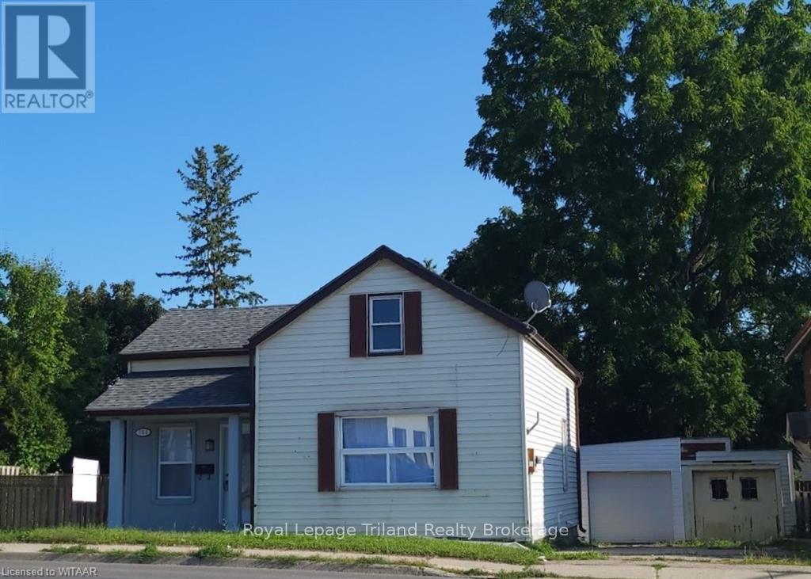33 B Oakdale Lane
Horton, Ontario
Charming 4-Season Cottage on the Ottawa River ! Welcome to your year-round escape on the beautiful shores of the Ottawa River ! This sun-filled, 4 season cottage offers cozy charm, modern updates and unbeatable sunset views - perfect for outdoor enthusiasts, weekend adventurers, or anyone craving a peaceful get-a-way ! Bright open concept layout with lots of natural light! Living room features a picture window overlooking the river and direct access to the deck. Inviting eat-in kitchen with decorative accents includes fridge, stove and microwave. Stylish 3 piece bat with modern ship-lap detailing, updated vanity and acrylic stand up shower. Large, partially covered deck - perfect for morning coffee or watching the sunset! Minutes from golf, whitewater rafting adventures, scenic hiking trails and much more! Winter fun includes sledding and ice fishing right at your doorstep! New well and septic in 2023 + new large deck in 2020 ! If you are looking for a peaceful get-a-way......this is it! This cottage offers comfort, charm and loads of fun ! One hour to Kanata. 15 minutes to the amenities of Arnprior or Renfrew. Boat for miles in either direction! (id:60626)
RE/MAX Absolute Realty Inc.
2 Meadowbrook Rd
Sherwood Park, Alberta
Welcome to this bright & spacious 1225sf bungalow perfectly situated on a corner lot in the desirable community of Mills Haven. This lovely home offers 3+1 bedrooms & 2 baths, making it ideal for families of all sizes. Step into the open concept living space filled with natural light from two large skylights, a WB fireplace, and refinished hardwood floors. The modernized kitchen features a large island, perfect for meal prep and gatherings. The fully finished lower level hosts a kitchenette, new carpet (2025), and ample storage. Recent upgrades include HE furnace & HWT (2024), shingles (2023), renovated main bath, newer windows, & dryer (2024). An oversized double garage completes this exceptional property. Move-in ready and nestled in a mature neighborhood with schools, parks, and amenities nearby—don’t miss your chance to call this home! (id:60626)
RE/MAX Elite
17 Silver Aspen Drive
Selkirk, Ontario
Retirement, Investor, summer lake lifestyle!! Looking for a quiet, Year round, safe gated community with its own Marina? Then beautiful Sandusk Creek Properties Ltd is the answer. New Stable ownership in place. This recently built 3 Bedroom, 2 bath modified Biscane model home is loaded with extras and waiting for you to call it home. New paved driveway complete. Visually stunning home ready for entertaining both inside the open concept great room and massive custom kitchen and outside on oversized deck or under the covered front porch. Insulated garage perfect for car enthusiast or handy man. The Sandusk Creek Properties Ltd gated community is on the shores of Sandusk Creek leading to Lake Erie, complete with inground pool, dog park and Rec Center. Marina docks are available for an extra fee. The area boasts great year round fishing both professional charters and tours available in the area. A short drive from Port Dover restaurants and entertainment. 60 day closing is possible, arrange your private viewings soon as this one has to sell soon!!! (id:60626)
Realty Network
2675 Pine Avenue Unit# 14
Lumby, British Columbia
Welcome to Tranquility and Comfort in This Immaculate 55+ Rancher with full basement 1/2 Duplex Home! From the moment you enter the complex, you'll be impressed by the meticulously maintained landscaping of the grounds and a beautiful water feature surrounded by vibrant perennials—your first glimpse of the charm that awaits. This spacious 3-bedroom, 3 full-bathroom rancher with a fully finished basement offers the perfect blend of comfort and convenience. Start your mornings in the bright and airy kitchen, where large windows frame peaceful views of greenspace and allow natural light to pour in. Enjoy the unique sight of paragliders soaring gracefully from Coopers Landing—a truly picturesque backdrop. Step through the living room and out onto a generous patio, ideal for relaxing with friends or enjoying a quiet afternoon. Just outside the complex, you'll find a nearby park and walking paths that lead you directly into the heart of town, offering easy access to shops, restaurants, and essential amenities. Enjoy the benefits of low-maintenance living— lawn care is taken care of, so you can focus on what matters most. This pet-friendly community allows for one dog (up to 14” at the withers) or one cat. Don’t miss the opportunity to experience serene, carefree living in this sought-after 55+ community! Measurements taken from I-Guide Exterior. (id:60626)
RE/MAX Vernon
356 York Street
Kingston, Ontario
Prime Investment Opportunity Ideal Student Rental near Queens University. Welcome to 356 York Street, a well-maintained 4-bedroom, 2-bathroom home located in the heart of Kingston's revitalized Williamsville neighbourhood one of the cities most desirable areas for student housing. Just minutes from Queens University, this classic 1920s property blends historic charm with excellent rental potential. The home features spacious bedrooms, two full bathrooms, and generous common areas, with the option to convert an additional space into a 5th bedroom maximizing both occupancy and income. In Kingston's current student rental market, bedrooms in this location typically rent for $900 to $1,000 per month, offering the potential for strong and steady cash flow. Williamsville is a walkable, transit-friendly community home to over 500 businesses, as well as cafes, parks, grocery stores, and the Kingston Memorial Centre. Ongoing development and infrastructure investment continue to fuel demand for student accommodations in the area. Whether you're looking to expand your investment portfolio, looking to purchase your first home or step into student rentals, 356 York Street offers the perfect combination of location, flexibility, and income potential. Book your private showing today! (id:60626)
RE/MAX Finest Realty Inc.
1901 Choquette Avenue Unit# 104
Nelson, British Columbia
This Granite Pointe townhome is a fantastic opportunity for buyers looking to invest in a well-located home with great bones. It requires cosmetic updates — including new carpets, paint, and countertops — but the potential is clear. Located beside Granite Pointe Golf Course and adjacent to Art Gibbon Memorial Park, the home enjoys exceptional access to outdoor recreation. The park features forested trails, a world-class skateboard park, Nelson Bike Park, 9-hole disc golf, playground, adaptive paved paths, and the Storybook Walk — all steps from your deck. Inside, timber frame accents, slate and hardwood flooring, and a gas fireplace add warmth and charm. The main level includes a vaulted living room, kitchen with maple cabinetry, dining area, pantry, and a half bath. A 200 sq ft deck off the dining area overlooks the park. Upstairs, a bright open loft provides space for an office or studio. Downstairs includes three bedrooms — the primary with ensuite — plus a second full bath. Two parking spots and proximity to schools, trails, and Rosemont amenities round out this excellent value. Whether you’re a homeowner looking to personalize or an investor seeking upside, this townhome delivers location, layout, and lifestyle — with room to make it your own. (id:60626)
Valhalla Path Realty
502 - 8 Blackburn Avenue
Ottawa, Ontario
***Sales Centre at 8 Blackburn Now Open!*** Welcome to The Evergreen on Blackburn Condominiums by Windmill Developments. With estimated completion of Spring 2028, this nine story condominium consists of 121 suites, thoughtfully designed by Linebox, with layouts ranging from studios to sprawling three bedroom PHs, and everything in between. The Evergreen offers refined, sustainable living in the heart of Sandy Hill - Ottawas most vibrant urban community. Located moments to Strathcona Park, Rideau River, uOttawa, Rideau Center, Parliament Hill, Byward Market, NAC, Working Title Kitchen and many other popular restaurants, cafes, shops. Beautiful building amenities include concierge, service, stunning lobby, lounge with co-working spaces, a fitness centre, yoga room, rooftop terrace and party room, visitor parking. Storage lockers, underground parking and private rooftop terraces are available for purchase with select units. Full list of available units and more information about this stunning new development available at our Sales Centre. Floorplan for this unit in attachments. ***Current incentives include No Condo Fees for 6 Months and Right To Assign Before Completion!*** (id:60626)
Engel & Volkers Ottawa
27 Barons Avenue N
Hamilton, Ontario
Boundless potential on Barons! Welcome to this charming 1,240 sqft home nestled in the heart of the family-friendly Homeside community. Ideal for first-time buyers/those looking to build equity or ready to transition from condo living, this delightful home offers space & convenience. A rare triple tandem stone driveway provides ample parking while the homes original features: hardwood flooring under carpet in the living room & several original wood doors offer timeless character. The main floor includes a bedroom, a full 4-piece bathroom, large laundry room w window & utility sink, spacious family room addition, surrounded by windows w cedar sills & accent wall just off the kitchen, that offers excellent versatility (easily transformed, if desired, into a 3rd bedroom with a walk-in closet). Optional 4th bedroom, if desired, converting the current laundry room & walk-in closet back into a bedroom as it was originally. The spacious & bright upper-level bedroom offers comfort, privacy, walk-in closet & reading nook. You will appreciate the ample storage space throughout: in the basement, under the back addition crawl space & inside the backyard shed. Key Updates Include: most windows updated by current owner, new roof shingles & plywood (2022) & leaf guards (2008), Furnace & A/C (2009) serviced annually by Shiptons; most recently in April 2025 with upgraded filter design, owned water heater & 100-amp panel. Basement waterproofed by Omni (2009) with warranty & Super Sump pump replaced (2018). Enjoy the fully fenced yard featuring a deck, storage shed & mature perennial gardens that add natural beauty. Just minutes from Red Hill Parkway, QEW & mountain access, with easy connections to public transit & the upcoming LRT. Walk to schools, parks, Centre Mall, Kenilworth Ave & bustling Ottawa Street, known for Saturday farmers markets, trendy shops & cafes. Do not miss this opportunity to own a character-filled home in a vibrant neighbourhood! Some photos virtually staged. (id:60626)
RE/MAX Real Estate Centre Inc.
34 Cedar Street
Hagersville, Ontario
Beautifully maintained 2+1 bedroom, 2 bathroom end unit, freehold townhome in desirable Hagersville neighborhood. Ideal for those downsizing or starting out with 1102 sq ft of MF living space all situated on premium 35’ x 136’ lot! Great curb appeal with attached garage, paved driveway, brick exterior with complimenting vinyl siding, elevated rear deck, tidy gardens, & more! Offering a flowing, open concept interior layout with spacious eat in kitchen, living & dining room combo. Large master bedroom featuring walk in closet & ensuite privilege, patio door walk out to back deck with deep yard, partially finished lower level with additional bedroom, 3 pc bathroom, rec room, & ample storage. Recent upgrades include Roof shingles 2015, fenced yard, hot water heater 2018, fixtures, & decor. Close to amenities, parks, schools, downtown shops, restaurants, & hospital. Easy access to Hamilton, 403, QEW, & popular port dover beach. Incredible Investment at a realistic price! Downsize in style while continuing to gain equity. Call today for your private viewing and begin to call Hagersville Home! (id:60626)
RE/MAX Escarpment Realty Inc.
113 Hill Street
Cottam, Ontario
Great home in a great neighbourhood. This 3 bedroom, 1 bath home is located in a quiet nieghbourhood backing onto Ridgeview Park (Gate in fence for easy access). Only minutes to Hwy 3. Home has a new roof (2025) and detached double garage. Perfect place to raise a family. Sump pump has a battery back-up. (id:60626)
Deerbrook Realty Inc.
149 Shanley Street
Kitchener, Ontario
This extensively renovated 3-bedroom family home blends classic charm with thoughtful updates, including a completely redone kitchen and private backyard retreat. Set on a family-friendly street near the Spur Line Trail and steps to DTK, Google, and the GO Station, it’s a rare opportunity to be in one of Kitchener’s most walkable neighbourhoods. Check out our TOP 6 reasons why this home could be the one for you:#6: LOCATION, LOCATION, LOCATION: Set on a family-friendly street, this home is central without the congestion. You’re walking distance to downtown Kitchener, Google, and the GO station, with easy access to shops, dining, and the LRT. You’re also steps from the Spur Line Trail and surrounded by mature trees, offering both walkability and privacy. #5: CARPET-FREE MAIN FLOOR: You’ll find hardwood flooring, pot lights throughout, a cozy front foyer, and a charming living room that sets the tone for the rest of the home. #4: EAT-IN KITCHEN: Tucked at the rear of the home, the fully renovated kitchen features custom cabinetry, quartz countertops, glass subway tile backsplash, all-new appliances, and a breakfast bar for casual meals. Just off the kitchen, the spacious dining room is ideal for hosting — and with a walkout to the backyard, you’ll enjoy effortless indoor-outdoor living all season long. #3: PRIVATE BACKYARD: Out back, the fully fenced maintenance-free backyard offers space to relax or entertain — with a large deck, a concrete pad, and room to BBQ. #2: BEDROOMS & BATHROOM: Upstairs, you’ll find three bright bedrooms and a fully renovated 5-pc bathroom featuring double sinks and a shower/tub combo. One of the bedrooms includes a staircase to a bonus loft space. #1: BASEMENT: The lower level features a cozy finished living space with a fireplace. You’ll also find laundry and storage tucked away. A separate side entrance from the mid-level landing adds future potential, whether you’re dreaming of a private guest suite, income space, or more room to grow. (id:60626)
RE/MAX Twin City Realty Inc.
764 Dundas Street
Woodstock, Ontario
Fully renovated home with a boastful backyard in downtown Woodstock. Welcome to 764 Dundas street all you need to do is pack your bags and move in. Enter in your updated front door and be welcomed by your modern kitchen , a lovely island awaits your family memories . To your right, is your private large living/dining room accessorized with crown molding and pot lights. On your main floor you will find your master bedroom and impressive 3 piece main bath. Head upstairs to 2 additional bedrooms, your second 3 piece bath and a lounge area to make your own. Imagine beanie bags and pillows, board games and laughter, this space lends itself to your dreams realized. Downstairs' in your basement, you will find a 2 piece bath/Laundry with plenty of dry storage. The large back yard with a deck and shed is perfect for entertaining or maybe even a pool. This space is a true getaway from the city life, right in your own backyard, boasts multiple mature trees, a feature hard to find. You have two driveways with plenty of parking along with a detached garage for your personal needs. (id:60626)
Royal LePage Triland Realty Brokerage

