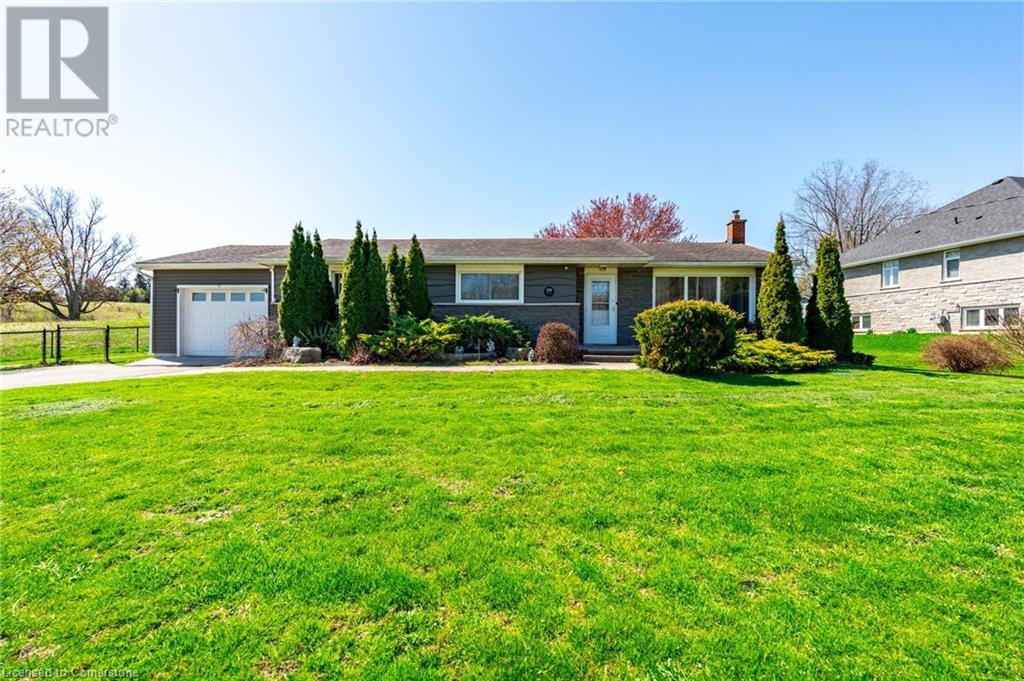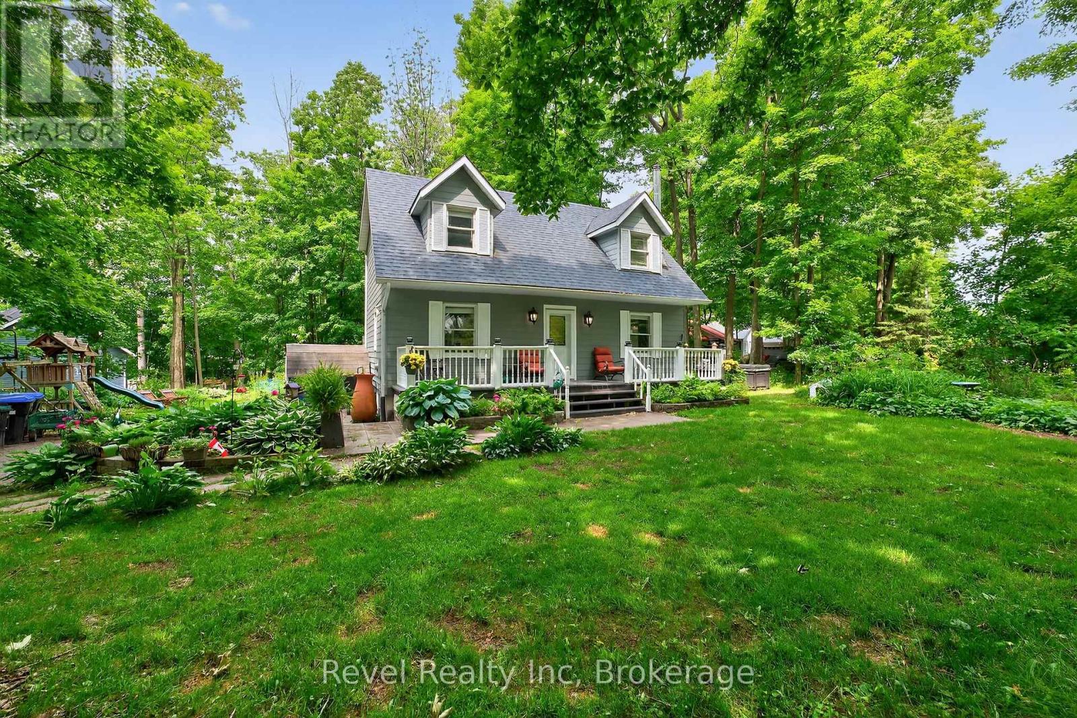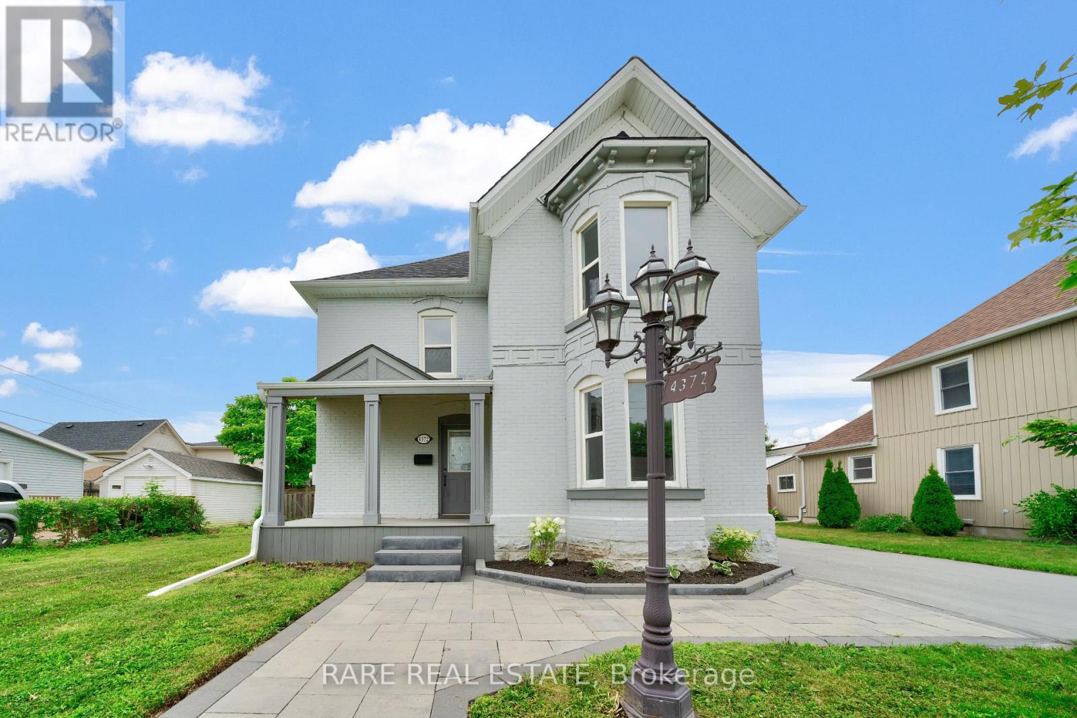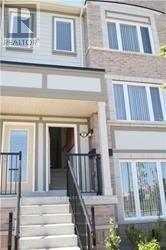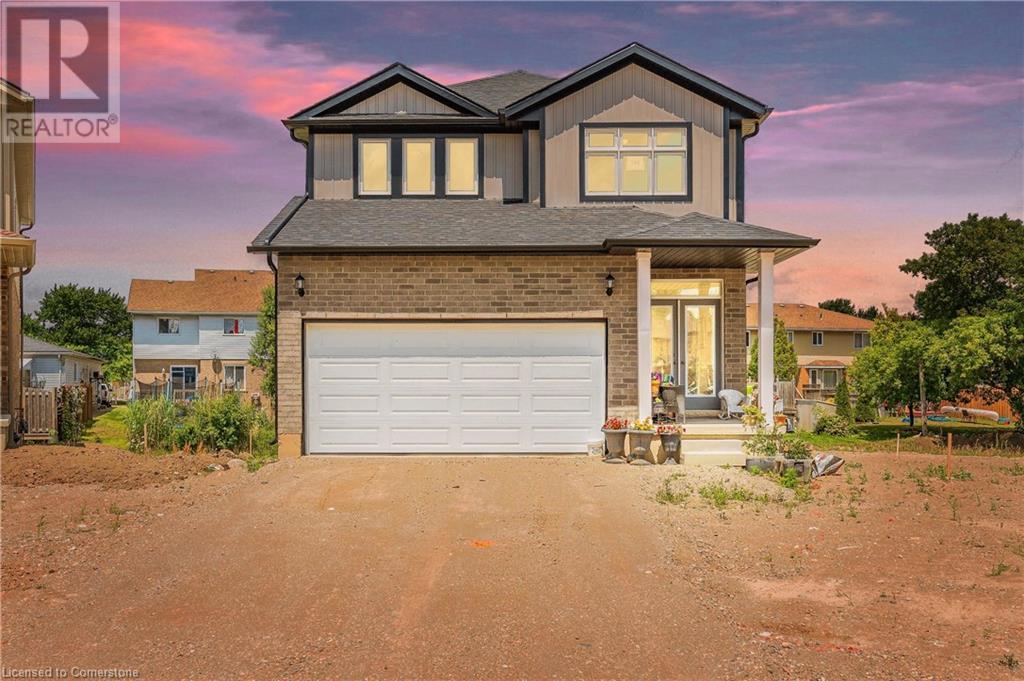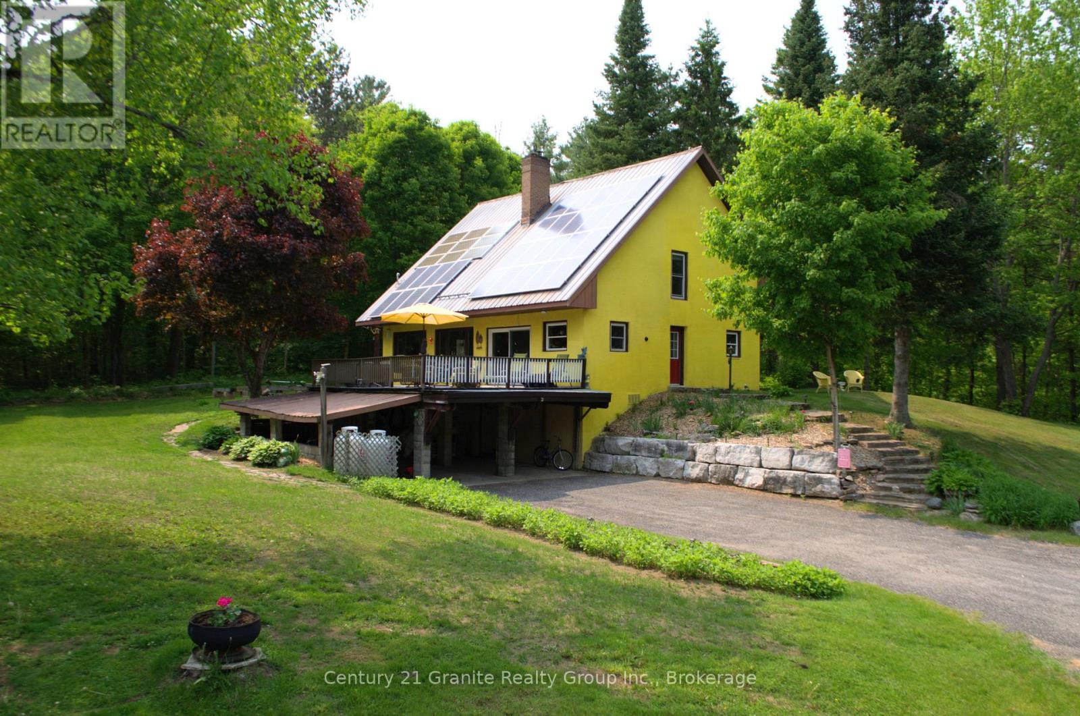258 Oakhill Drive
Brantford, Ontario
Experience the perfect blend of rural charm and modern comfort in this beautifully updated bungalow, featuring 1,244 square feet of thoughtfully designed main floor living space. Complete with 3 spacious bedrooms, 3 bathrooms, a single car garage, and a large driveway that accommodates up to 4 additional vehicles. Enjoy the open-concept kitchen with granite countertops, perfect for entertaining and everyday living. The well-appointed primary bedroom features his-and-her closets along with a stylish private ensuite, creating a serene retreat designed for both comfort and convenience. Meanwhile, a fully finished in-law suite with its own separate walk-up entrance adds valuable flexibility, ideal for multigenerational living or potential rental income. This move-in ready home has been thoughtfully upgraded with a septic system (2020), furnace, air conditioner, and water heater tank (2023). Set on a picturesque rural lot, the property provides privacy and serene surroundings while still being just minutes from everyday essentials. Whether you're hosting friends or enjoying a quiet evening outdoors, this home offers the space and setting to make it yours. Don’t be TOO LATE*! *REG TM. RSA (id:60626)
RE/MAX Escarpment Realty Inc.
197 North Shore Drive
Tiny, Ontario
Tucked into the trees in a sought-after area, this stylish 2-bedroom chalet style home offers the perfect blend of simplicity, privacy, and natural beauty. Set on 4.34 acres, the property is bordered at the rear by acres of untouched forest offering a serene, evergreen backdrop and a natural privacy screen that requires no upkeep. Whether you're downsizing, investing in a weekend getaway, or seeking a peaceful space to work from home, this property is a rare find. Inside, the home is bright and thoughtfully designed. The open-concept layout features a modern kitchen, cozy living space with a wood stove, full bathroom, laundry area, and two well-sized bedrooms. Clean finishes and large windows keep the interior light and connected to the outdoors. The grounds offer incredible perennial gardens, outdoor living areas, or just space to breathe. There's also a detached shed with a carport and a long driveway set well back from the road. Located within walking distance to Thunder Highlands Golf Club and the stunning Marks Point shoreline perfect for sunrise strolls. You're just a short drive to the ferry to Christian Island, 25 minutes to Midland or Penetanguishene, and 2 hours from the GTA. If you're dreaming of a quiet, well-built home surrounded by nature, 197 North Shore Drive might be exactly what you've been waiting for. (id:60626)
Revel Realty Inc
6 Bayside Road
Tiny, Ontario
Beach days, quiet evenings, and that finally home feeling this property has it all.With 4 bedrooms and 3 bathrooms, this two-storey home is tucked into a peaceful, tree-filled lot bursting with perennials, and it backs directly onto one of Georgian Highlands private, member-only beaches. Just steps from the water, but without the crowds its the kind of privacy and access thats hard to find.Theres a covered front porch perfect for morning coffees, and a back deck made for summer evenings. Inside, youll find forced air gas heating, central air, and Bell Fibe high-speed internet, so whether you're working remotely or just relaxing at home, youre set up for comfort and connection all year round.Whether you're looking for a full-time home or a weekend escape, this place makes it easy to settle in, slow down, and soak up the beauty of life by the bay. (id:60626)
Revel Realty Inc
4372 Ontario Street
Lincoln, Ontario
Welcome To This Beautiful 2-Storey, Newly Renovated Victorian Century Home. The 66'x 165'Lot Is Surrounded By Mature Trees Spacious Enough To Accommodate A Garden, Inground Pool Or Kids Playhouse. This Property Is Walking Distance To Downtown Main Street & Amenities. Featuring A Side Entrance/ Walk Out Mudroom To The Main Floor, Open Concept Layout. Brand New Vinyl Flooring Throughout The Home Including Bedrooms, Ceramic Tiles In The Bathrooms, Berber Carpet On The Staircase And A Modern Touch Of Freshly Coated Paint Throughout. Bedroom On The Main Floor Can Be Converted To An Office Space. New Shingle Roof In 2022. Don't Miss This Incredible Opportunity! (id:60626)
Rare Real Estate
4605 42 St
Stettler Town, Alberta
COURT ORDERED SALE. Functionality: Current warehouse and mixing plant configuration is ideally set up for concrete manufacturing services plus can accommodate a variety of other industrial uses. Location: Situated in an established industrial neighbourhood in East Stettler with easy access onto major Highways 12 and 56. Loading: Multiple overhead doors into shop area. Site Size: Only 3.49%± site coverage ratio allows for future building expansion or ample secured/gravelled yard storage (1.84 acres±). Equipment: Concrete mixing plant included in the sale price. (id:60626)
Nai Commercial Real Estate Inc
7 - 5100 Plantation Place
Mississauga, Ontario
Very Bright Two Bedroom, Three Washroom, Open Concept Stacked Townhouse by Daniels In Most Desirable Area Of Central Erin Mills. Two Car Parking, One in garage and One On Driveway. Nice Open View, In The Heart Of Erin Mills. Two Master Bedrooms Both With Full Washroom Ensuites and Walk In Closets. Very Clean, Large Kitchen, Walking Distance To John Fraser/Saint Aloysius Gonzaga School, Erin Mills Town Center Mall, Minutes To Highway 403. Close To Bus Stop, Credit Valley Hospital, Shopping and Groceries. Ready to move-in, excellent opportunity for first time home buyers or investors. (id:60626)
Ipro Realty Ltd.
906 Macleod Trail Sw
High River, Alberta
This 1550 square foot bungalow has a triple garage and is fully finished. It has a great location in the old West End of High River walking distance to downtown, Spitzee School, High River Hospital and the Beachwood Nature Preserve. The main floor is a modern open plan with 9’ ceilings, quality LVP flooring, and a big laundry & mudroom. Kitchen finishing includes quartz counters, under-mount sink, countertop lighting, beautiful tilework, and lots of storage space. Deluxe appointments in the master suite include built in cabinetry in the walk-in closet, a large full tiled glass shower and a freestanding soaker tub. The lower level has three bedrooms plus a very large family room with a built-in wet bar. There are many extras including a 16’ deck, and two fireplaces. Please click the multimedia tab for an interactive virtual 3D tour and floor plans. (id:60626)
RE/MAX Southern Realty
198 Jacob Street
Tavistock, Ontario
2022 built SINGLE FAMILY HOME. Welcome home to 198 Jacob street E in Tavistock. Love country living without being away from the city. It's only around 22 minutes from THE BOARDWALK IN WATERLOO and SUNRIZE PLAZA IN KITCHENER & 15 minutes to Stratford. This 2022 built detached home features over 2200 square feet of living space, has a premium lot value with extra deep lot size and it comes with lots of natural light, 9 ft. ceiling, Laminate in the main floor, granite countertop in Kitchen with custom built cabinets and much more. Upstairs there are 4 bedrooms and a great sized Master bedroom with 5pc Ensuite. This is located in great family friendly neighborhood and close to schools, parks, Hwy.8, shopping and much more. This beautiful home has a lot to offer. Book your private viewing today. $15,000 extra paid by the owner for this premium lot (id:60626)
RE/MAX Real Estate Centre Inc.
62 Garden Drive
Barrie, Ontario
Welcome to 62 Garden Drive in Barrie's family-oriented Allandale Heights neighborhood! This solid, all-brick 2-storey home offers 3+1 bedrooms and 3 bathrooms, making it an ideal choice for growing families or multi-generational living. The spacious main floor features an open concept kitchen and dining area with patio doors leading to a private, fenced backyard - perfect for entertaining or enjoying the outdoors. Hardwood and laminate floors flow throughout, and a welcoming foyer with a conveniently located powder room greets you at the entrance. Upstairs, you'll find three generously sized bedrooms, including a primary bedroom with walk-in closet and 2-piece ensuite, along with a full 3-piece bath for the kids. The finished basement offers a 4th bedroom and a large recreation area, providing plenty of room for teens, guests, or flexible living space. The attached oversized single-car garage offers added storage and convenience. Driveway parking for two additional vehicles. Located just minutes from schools, GO Station, waterfront, and major commuter routes, this home offers an ideal blend of convenience and lifestyle. Updates and value are evident throughout the neighborhood, with recent nearby sales showcasing the long-term value of this street. This affordable family home presents the perfect opportunity to settle into a well-established community known for its mature trees, quiet streets and close proximity to parks, schools, and amenities. Don't miss out on the opportunity to own a solid home in this prime, family friendly location! (id:60626)
One Percent Realty Ltd. Brokerage
311 Woolwich Street Unit# 37
Waterloo, Ontario
Located in a highly sought-after community, this stunning 3-storey home is just 4 years new and offers a perfect blend of modern living and thoughtful design. Nestled beside Kiwanis Park and a dog park, the neighborhood is peaceful and scenic. The home features premium finishes throughout, including sleek quartz countertops in the kitchen and all bathrooms, a glass shower in the primary ensuite, stylish vanity in the powder room, tiled kitchen backsplash, upgraded sink and faucet, light-filtering curtains, and more. The bright and airy main-floor office is ideal for working from home. Step into the backyard and enjoy uninterrupted views of a protected green space — a serene setting perfect for sunsets and relaxation. The community offers parks, ample visitor parking, and is conveniently located just over 10 minutes from the University of Waterloo, major grocery stores, and Highway 8. With low maintenance fees covering lawn care and community management, this property offers excellent value. Rim Park is also nearby, featuring soccer fields, hockey rinks, volleyball courts, and other recreational facilities to support an active lifestyle. Whether you're looking for a place to call home or a smart investment, this property is an outstanding choice. (id:60626)
Solid State Realty Inc.
1093 Kushog Lake Road
Minden Hills, Ontario
Spacious Retreat on almost 1.3 Acres - A unique blend of comfort, character and income potential! Welcome to your dream retreat! Nestled on a picturesque lot with easy access off a paved, township maintained road, this stunning, environmentally conscious home offers over 3,200 sq ft of beautifully finished living space across 3 levels. With 3+1 bedrooms, 2 full, modern bathrooms and a thoughtful design throughout, this energy-efficient home is flooded with natural light and built for year-round comfort. Step inside to a show stopping, open concept main floor, featuring a soaring vaulted ceiling, gorgeous floor to ceiling natural granite fireplace with a propane inserted; and expansive windows framing the views of the surrounding forest. A sliding glass door walkout leads to a large deck and stone patio- perfect for entertaining or soaking in the peace and privacy of your landscaped backyard. Upstairs, the private primary suite is a true sanctuary with a walk-in closet, luxurious soaker tub, private bath and a cozy sitting area that overlooks the great room below. The fully finished walk out basement is warm and inviting with a WETT certified wood stove set on a granite hearth, a spacious workshop/storage area, and 2 bonus rooms, ideal for a home office, gym, craft room , or an extra bedroom. Outside , you'll find ample level parking, a double attached carport, and a versatile barn with electricity and water- perfect for hobbyists, storage or small scale farming. The location is ideal with hiking and snowmobile trails in the area and a public boat launch to Kushog/Boshkung Lakes right at the end of the road. And here's the bonus: this home comes with Hydro One Solar Contract ( Until 2030) that would generate a strong supplementary annual income of 80.2 cents/Kwh, and eco-friendly feature that when working at full capacity pays you back! This property checks all the boxes and the peace and tranquility that surrounds you will set your heart at rest! (id:60626)
Century 21 Granite Realty Group Inc.
62 Garden Drive
Barrie, Ontario
Welcome to 62 Garden Drive in Barrie's family-oriented Allandale Heights neighborhood! This solid, all-brick 2-storey home offers 3+1 bedrooms and 3 bathrooms, making it an ideal choice for growing families or multi-generational living. The spacious main floor features an open concept kitchen and dining area with patio doors leading to a private, fenced backyard - perfect for entertaining or enjoying the outdoors. Hardwood and laminate floors flow throughout, and a welcoming foyer with a conveniently located powder room greets you at the entrance. Upstairs, you'll find three generously sized bedrooms, including a primary bedroom with walk-in closet and 2-piece ensuite, along with a full 3-piece bath for the kids. The finished basement offers a 4th bedroom and a large recreation area, providing plenty of room for teens, guests, or flexible living space. The attached oversized single-car garage offers added storage and convenience. Driveway parking for two additional vehicles. Located just minutes from schools, GO Station, waterfront, and major commuter routes, this home offers an ideal blend of convenience and lifestyle. Updates and value are evident throughout the neighborhood, with recent nearby sales showcasing the long-term value of this street. This affordable family home presents the perfect opportunity to settle into a well-established community known for its mature trees, quiet streets and close proximity to parks, schools, and amenities. Don't miss out on the opportunity to own a solid home in this prime, family friendly location! (id:60626)
One Percent Realty Ltd.

