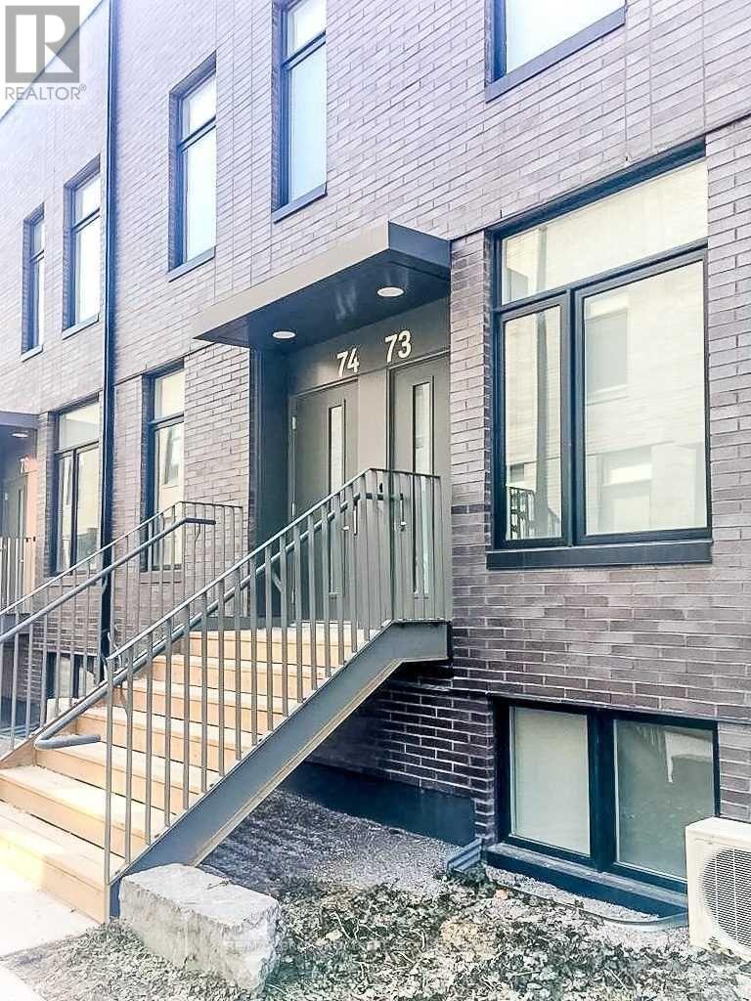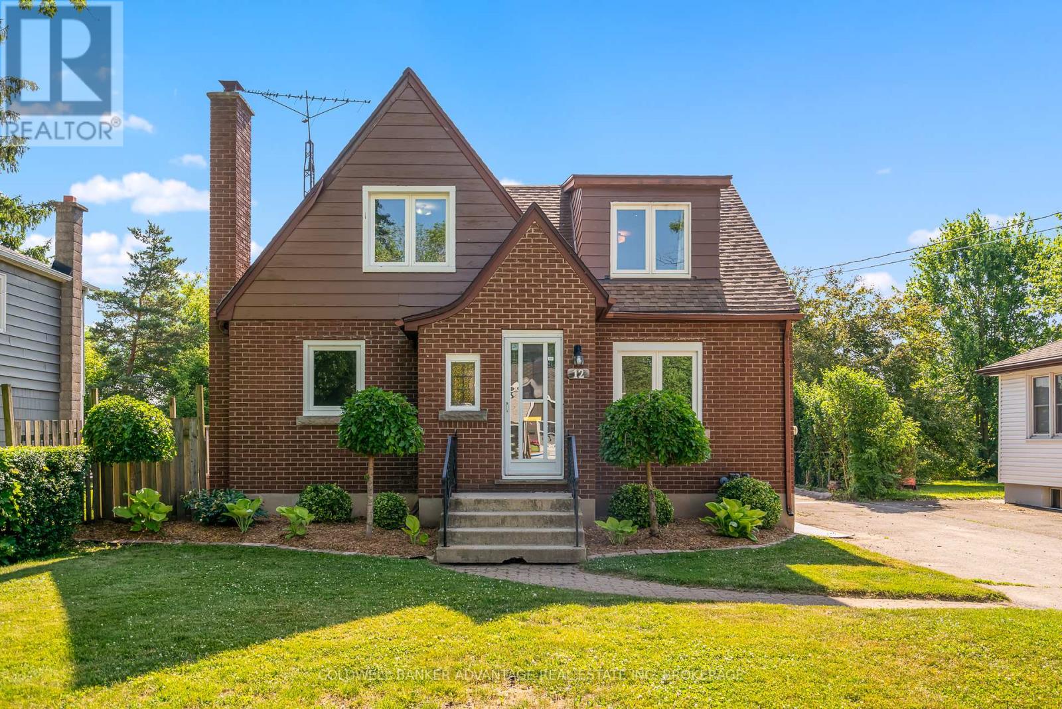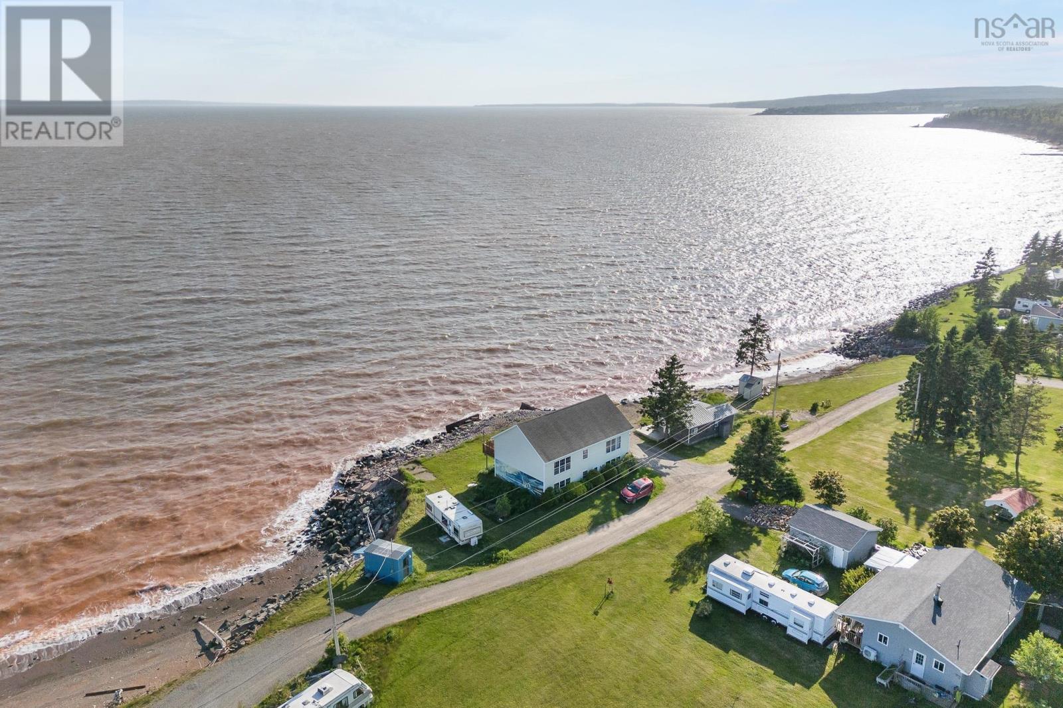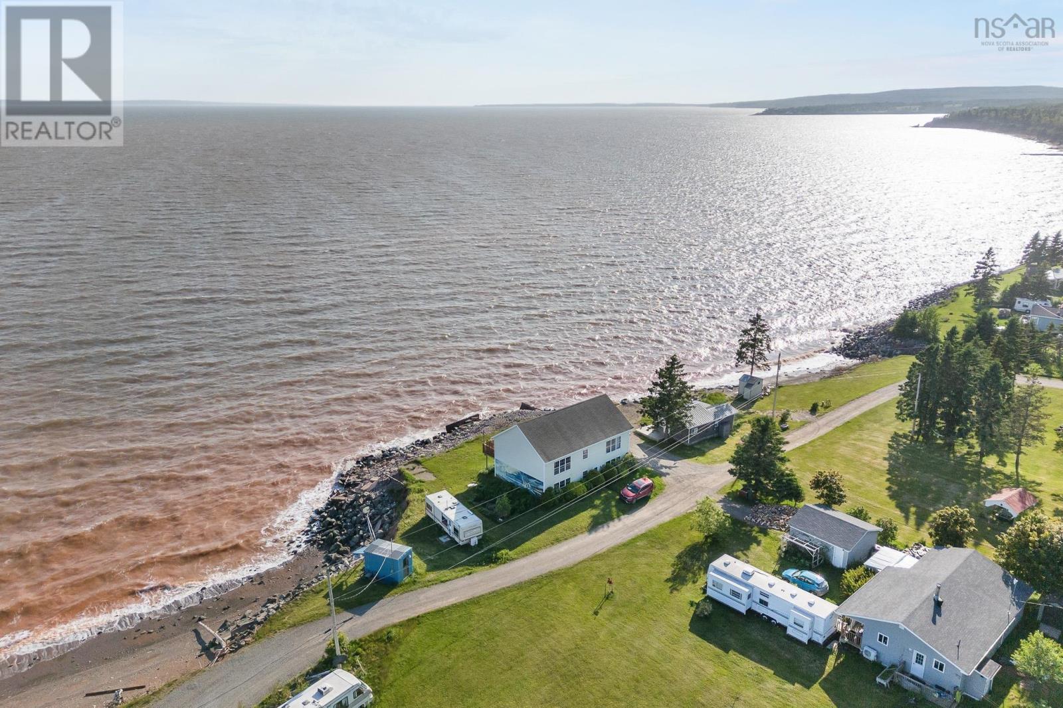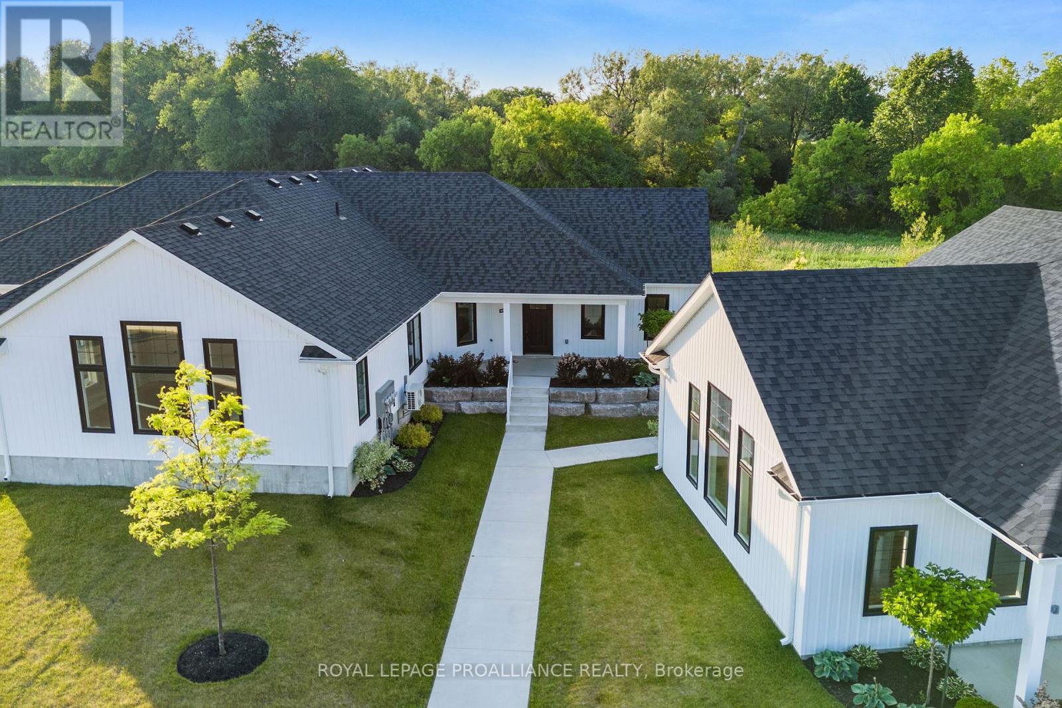73 - 1760 Simcoe Street N
Oshawa, Ontario
Attention First-Time Home Buyers or Investors: Modern 3-bedroom stacked townhouse with each bedroom featuring its own private 4-piece ensuite bathroom. Open-concept kitchen with granite countertops, center island with breakfast bar, stainless steel appliances, and tile backsplash. Includes one parking spot and comes with furniture and appliances in as-is condition. Located near Ontario Tech University, Durham College, Hwy 407, Costco, and shops. A very smart choice for affordable, convenient living close to everything. (id:60626)
RE/MAX Crossroads Realty Inc.
506 Harvest Grove Walk Ne
Calgary, Alberta
QUICK POSSESSION | NEW PRICE | INDOOR PARKING FOR TWO CARS – SIDE BY SIDE This trendy and spacious three-storey townhome in the desirable community of Harvest Hills offers outstanding value, a stylish modern design, and a convenient location close to transit, shopping, schools, walking paths, green spaces, dog parks, and more. Designed for both comfort and functionality, this home is ideal for professionals, families, or investors looking for low-maintenance living in a vibrant urban setting. The entry-level welcomes you with a large front foyer, a versatile hobby room or home office, extra storage space, and convenient access to the attached double side by side garage—perfect for two vehicles or additional storage needs. The upper main level features an open-concept living space with engineered luxury vinyl plank flooring and an abundance of natural light, creating a warm and inviting atmosphere. The spacious living room flows seamlessly into the well-appointed kitchen and dining area, making this home perfect for relaxing evenings or entertaining guests. The kitchen is a true standout, featuring white shaker-style cabinetry, quartz countertops, a stunning chevron tile backsplash, upgraded stainless steel appliances, and a dramatic dark central island with a flush eating bar and undermount sink. Just off the dining area, a sizeable south-facing balcony offers the ideal space for outdoor enjoyment with a covered BBQ area and peaceful views. Upstairs, the home continues to impress with three generously sized bedrooms, a laundry closet with stacked washer and dryer, and two full bathrooms. The primary suite is thoughtfully designed and includes a large walk-in closet and a luxurious private ensuite featuring quartz countertops, dual sinks, and a glass-enclosed walk-in shower. The additional bedrooms are perfect for children, guests, or a home office and share a well-appointed main bathroom. This beautiful home combines contemporary aesthetics with everyday practicalit y, showcasing a modern décor palette, smart layout, and quality finishings throughout. With low-maintenance living, thoughtful upgrades, and unbeatable convenience, this property offers a fantastic opportunity to move into a vibrant and growing community. A summer possession date is available—don’t miss your chance to make this stylish townhome your own. Contact your friendly REALTOR® today to arrange your private showing and experience all that this home and Harvest Hills have to offer! (id:60626)
Jayman Realty Inc.
1602 - 6 Sonic Way
Toronto, Ontario
Check out this stunning 2-bedroom, 2-bathroom condo with an abundance of natural light, thanks to its floor-to-ceiling windows! The open-concept layout is perfect for modern living. Enjoy stainless steel appliances, northeast-facing exposure, and a walk-out balcony with beautiful, bright views. Ideally located within walking distance to the TTC and Science Centre Station, and just minutes from Highways 401, 404, and the DVP. Youre also steps away from the Ontario Science Centre, Shops at Don Mills, groceries, restaurants, and much more! (id:60626)
Master's Trust Realty Inc.
Lph 10 - 65 Speers Road
Oakville, Ontario
Modern Condo with Sunset Views in the Heart of Kerr Village! Welcome to this stylish, high-floor unit in the sought-after Empire Rain building where modern design meets unbeatable views. Enjoy panoramic sights of Lake Ontario and the Escarpment right from your oversized balcony, perfect for unwinding after a busy day. Inside, the space is open, airy, and full of natural light, thanks to 9-foot ceilings, floor-to-ceiling windows, and hardwood floors throughout. The upgraded kitchen features granite counters, stainless steel appliances, a chic tiled backsplash, and an extended breakfast bar ideal for casual meals or entertaining. The layout flows beautifully with dedicated space for both living and dining. The spacious bedroom includes a walk-in closet and semi-ensuite access, while the separate den offers the perfect work-from-home setup or reading nook. Modern lighting adds a polished, contemporary feel. Live in the heart of Kerr Village, just steps to transit, the GO Station, trendy restaurants, Whole Foods, and scenic trails along Sixteen Mile Creek. You're also minutes to Lake Ontario, the QEW, Sheridan College, and an 8-stall Tesla Supercharger. This is a rare opportunity to own a beautifully maintained unit in one of Oakville's most in-demand buildings. Dont miss it! (id:60626)
RE/MAX Real Estate Centre Inc.
5175 Front Road
Frontenac Islands, Ontario
Welcome to the charming and historic village of Stella on Amherst Island. Just minutes from the ferry dock, this beautifully renovated home offers a perfect blend of modern comfort and rural tranquility. Thoughtfully updated from top to bottom, the home features brand-new windows, electrical, kitchen, bathroom, flooring, fresh paint, a durable metal roof, new siding, spacious deck, spray foam insulation, furnace, reconditioned well and water equipment. Its truly move-in ready. The main floor offers a bedroom, full bath and laundry making it ideal for single level living. Set back from the road and backing onto open farm fields, the property combines the convenience of village living with peaceful views. A lovely water view adds to the appeal. You will also find two detached garages on the property, a fully insulated single-car garage and an expansive second garage or workshop, perfect for hobbies, storage, or future projects. Directly across the road lies the municipal dock, offering excellent swimming and easy access to the water, providing all the enjoyment of waterfront living without the premium price. Amherst Island is a hidden gem, known for its rich wildlife and serene lifestyle. Its not uncommon to see deer wandering through the yard or owls perched on the fenceposts. Homes in the village rarely come to market, don't miss this unique opportunity to be part of this extraordinary community. (id:60626)
Sutton Group-Masters Realty Inc.
922 Wolf Willow Boulevard Se
Calgary, Alberta
*PREMIER TOWN HOME COLLECTION*BEAUTIFUL JAYMAN BUILT NEW HOME*SOLAR & SMART TECH*NO CONDO FEES*PARKING FOR 2 CARS* This lovely 2 story townhouse features a nice open floor plan that flows smoothly into the modern kitchen with a centralized flush eating bar, Polaire QUARTZ counters, full pantry, Stainless Steel WHIRLPOOL appliances that includes a 25 cu ft French Door Refrigerator with icemaker, Broan Power Pack built-in cabinet hood fan, built-in Panasonic microwave with trim kit and upgraded slide in smooth top stove, as well as a convenient half bath + nice back entry with 4x4 deck! The 2nd level offers a Primary Suite with a private 3 piece en suite & walk-in closet along with 2 additional spacious bedrooms & a full 4 piece main bath. Bonus: Upper Laundry room! The unfinished basement provides roughed in plumbing & an opportunity for you to create & finish your ideal additional living space. Beautiful interior selections that include a silgranite sink & soft close drawers. Other upgrades include a fully fenced and landscaped yard, QUARTZ counters tops through out, professionally designed Birch Whisper colour palette, Triple Pane Windows, 10 solar panels, BuiltGreen Canada Standard with an EnerGuide rating, UV-C ultraviolet light air purification system, high efficiency furnace with Merv 13 filters & HRV unit, Navien-Brand tankless hot water heater and Smart Home Technology Solutions. Enjoy living in this beautiful new community with nature as your back drop and trails within steps of your brand new Jayman BUILT Home. This is your opportunity - Wolf Willow - only steps away from the Dog Park, ponds, parks, pathways, golf, shopping, soccer, bike paths, Bow River Valley, Fish Creek Park, transit, off-leash dog areas, and the major south expressways. Community lifestyle living that makes Wolf Willow an outstanding, safe, and secure community. (id:60626)
Jayman Realty Inc.
918 Wolf Willow Boulevard Se
Calgary, Alberta
*PREMIER TOWN HOME COLLECTION*BEAUTIFUL JAYMAN BUILT NEW HOME*SOLAR & SMART TECH*NO CONDO FEES*PARKING FOR 2 CARS* This lovely 2 story townhouse features a nice open floor plan that flows smoothly into the modern kitchen with a centralized flush eating bar, Elegant White QUARTZ counters, full pantry, Stainless Steel WHIRLPOOL appliances that includes a 25 cu ft French Door Refrigerator with icemaker, Broan Power Pack built-in cabinet hood fan, built-in Panasonic microwave with trim kit and upgraded slide in smooth top stove, as well as a convenient half bath + nice back entry with 4x4 deck! The 2nd level offers a Primary Suite with a private 3 piece en suite & walk-in closet along with 2 additional spacious bedrooms & a full 4 piece main bath. Bonus: Upper Laundry room! The unfinished basement provides roughed in plumbing & an opportunity for you to create & finish your ideal additional living space. Beautiful interior selections that include a silgranite sink & soft close drawers. Other upgrades include a fully fenced and landscaped yard, QUARTZ counters tops through out, professionally designed Magnolia Charm colour palette, Triple Pane Windows, 10 solar panels, BuiltGreen Canada Standard with an EnerGuide rating, UV-C ultraviolet light air purification system, high efficiency furnace with Merv 13 filters & HRV unit, Navien-Brand tankless hot water heater and Smart Home Technology Solutions. Enjoy living in this beautiful new community with nature as your back drop and trails within steps of your brand new Jayman BUILT Home. This is your opportunity - Wolf Willow - only steps away from the Dog Park, ponds, parks, pathways, golf, shopping, soccer, bike paths, Bow River Valley, Fish Creek Park, transit, off-leash dog areas, and the major south expressways. Community lifestyle living that makes Wolf Willow an outstanding, safe, and secure community. (id:60626)
Jayman Realty Inc.
12 Carlton Avenue
Welland, Ontario
Spacious 3 bedroom brick 1.5 storey family home located in mature North Welland neighbourhood. The main floor offers a large living room, formal dining room, oak kitchen with patio doors to good sized sunroom, Plus a main floor bedroom - ideal for guests or home office or convenient one level living for seniors or those with mobility needs. The upper level features a 4pc bath and 2 generously sized bedrooms, including one with custom built-ins. Freshly painted with new trim and vinyl plank flooring throughout. The finished lower level has large Rec room w/ decorative fireplace, 3pc bath, second kitchen plus a separate entrance - perfect for an in-law/ income suite. Outside, enjoy the rear deck, patio and private yard. Situated close to Schools, amenities and just minutes from the Welland recreational waterway and Trail system (id:60626)
Coldwell Banker Advantage Real Estate Inc
32 Evergreen Court
Bass River, Nova Scotia
Oceanfront Investment with Multi-Income Potential-Bay of Fundy Views that Pay You Back.This isnt just a property-its a high-performing dual-income asset with ocean views that command premium rental rates. Set on a generous 15,000 sft lot with sweeping panoramas of the Bay of Fundy from three sides,this modern coastal duplex offers exceptional value for seasoned investors or those looking to enter the vacation rental market with confidence. Built just 17 years ago with quality craftsmanship by MDF, this home includes two self-contained 3-bedroom levels-one currently operating as a vacation rental (Airbnb-ready), the other rented long-term for stable income.The upper unit features hardwood floors, detailed finishings, a large,updated bathroom,and access to a massive deck (stained in 2024) directly off the primary bedroom- a major draw for short-term guests. Each unit includes all appliances (dishwasher up), energy- efficient heat pumps,and ample space for families or couples seeking a coastal getaway. A key value-add: the large attic space, easily convertible into a third income stream or bonus guest suite-creating even more ROI from the same footprint.With breathtaking views,a spacious lot ideal for outdoor activities,and the rare combination of oceanfront beauty and income stability, this property offers a flexible path to profitability.Operate as a full rental duplex,live in one unit and rent the other,or expand into a triplex-style layout with the attic. Enjoy the low-maintenance lifestyle of a newer build, recent paint updates, and thoughtful landscaping-all within reach of local amenities.Whether youre building a portfolio or securing a retirement investment with cash flow,this is the kind of property that rarely hits the market.Turn the dream of oceanside investing into your next success. (id:60626)
Century 21 Trident Realty Ltd.
32 Evergreen Court
Bass River, Nova Scotia
Wake Up to Oceanfront Serenity-A Bay of Fundy Gem with Investment Potential. Imagine starting every morning with a coffee in hand, watching the tides of the iconic Bay of Fundy roll in from your expansive deck. This exceptional modern beach home is more than a property-its a lifestyle investment, blending luxury living with strong rental income potential. Nestled on a generous 15,000 sqft landscaped lot, this duplex-style home offers breathtaking ocean views from three vantage points. Each unit features three spacious bedrooms, a large upgraded bathroom, and all appliances, including a dishwasher upstairs both long-term living and short-term renting a breeze. Crafted just 17 yrs ago with care and precision by MDF, this home showcases high-quality finishes, rich hardwood flooring, stylish custom cabinetry, detailed moldings, and energy- efficient heat pumps. Whether youre looking for a vacation retreat, a year-round residence, or an income-generating asset, this property delivers. The layout is ideal for flexibility: the lower level is currently tenanted, while the upper one serves as a successful vacation rental. Use one, rent the other-or enjoy both. The upper-level deck (stained in 2024) offers a panoramic sanctuary, directly accessible from the primary bedroom-perfect for reading, relaxing, or simply taking in the waves. Enjoy an outdoor lifestyle like no other:beachcombing, clams digging, fishing right from your property, or playing with family in your private green space. With city-like convenience and the peace of a coastal escape, this home is an investors dream and a retirees paradise. A must- see, must-feel, must-live opportunity. Whether you're expanding your real estate portfolio or seeking your forever coastal home, this rare oceanfront haven is ready to impress. (id:60626)
Century 21 Trident Realty Ltd.
304 - 14 Meadowcreek Drive
Brighton, Ontario
Discover Easy Living in Brighton! Welcome to 304-14 Meadowcreek Drive, your gateway to effortless living in Brighton's sought-after Butler Creek condominium community. This brand-new, beautifully finished 2-bedroom, 2-bathroom bungalow is part of Brighton's newest development, offering bright, clean Garden Home Condominiums designed for ultimate comfort and convenience. Step inside this thoughtfully designed 1,060 sq. ft. home and immediately appreciate the vaulted ceilings and luxurious vinyl plank flooring throughout, with no carpet in sight. The open-concept layout creates a bright and inviting atmosphere, seamlessly connecting the kitchen, cozy dining area, and spacious living room. Practicality meets style with a large laundry room, a 3-piece main bathroom, and a convenient 2-piece powder room. Outside, enjoy beautifully landscaped gardens featuring impressive armour stone at the entrance, complemented by paved parking and concrete walkways. For your peace of mind and comfort, this home includes an efficient heat pump for heating and cooling. Living here means you're just minutes away from everything Brighton has to offer, including the natural beauty of Presqu'ile Provincial Park, golf courses, tennis courts, pickleball, and more. Carefree condo living starts now! (id:60626)
Royal LePage Proalliance Realty
6 St Patrick Street
St. Catharines, Ontario
Welcome to 6 St. Patrick Street in the heart of St. Catharines! This home offers a perfect blend of modern updates and cozy character. Ideal for first-time buyers, downsizers, or investors, this well-maintained property is move-in ready and packed with value. Step inside to a bright, freshly painted interior that feels warm and inviting. The recently updated kitchen with clean finishes and ample storage, make it a pleasure to cook and entertain. Updated front room is perfect for a home office, reading nook, or additional living space, The updated mud room is a great segway to the beautiful backyard. Out back, enjoy summer evenings and weekend gatherings on the lovely covered deck, perfect for entertaining or simply relaxing. The private backyard with an extra patio, is a great size for kids, pets, or gardening enthusiasts. Upstairs there are 2-bedrooms. The primary bedroom features a huge walk-in closet. The 2nd bedroom is generous in size. The bathroom has been completely updated. There are plenty of parking spaces in the driveway. A single car garage is great for storage. An extra shed in the back yard is perfect for tools, bikes & more! Located in a quiet, established neighborhood close to schools, parks, shopping, public transit, and minutes from the QEW. This home offers a fantastic opportunity to get into the market without compromising on quality or location. Move in ready, this home is a perfect opportunity to own this gem. (id:60626)
RE/MAX Escarpment Realty Inc.

