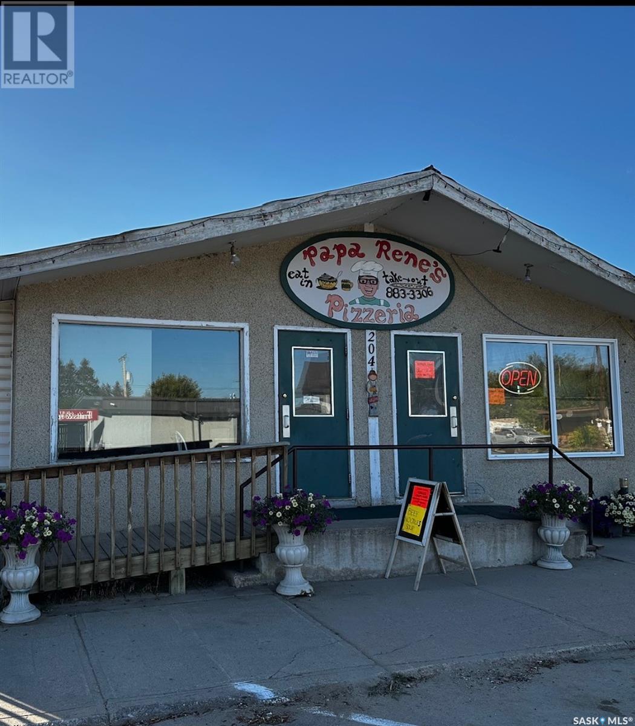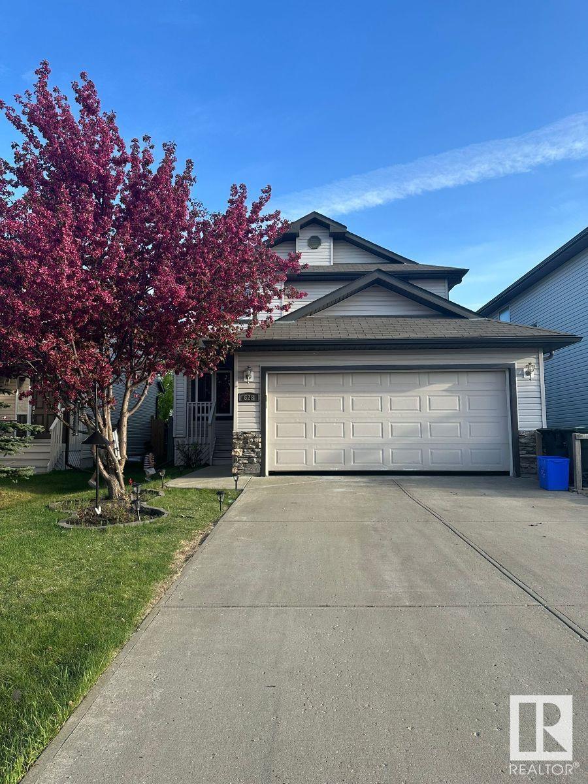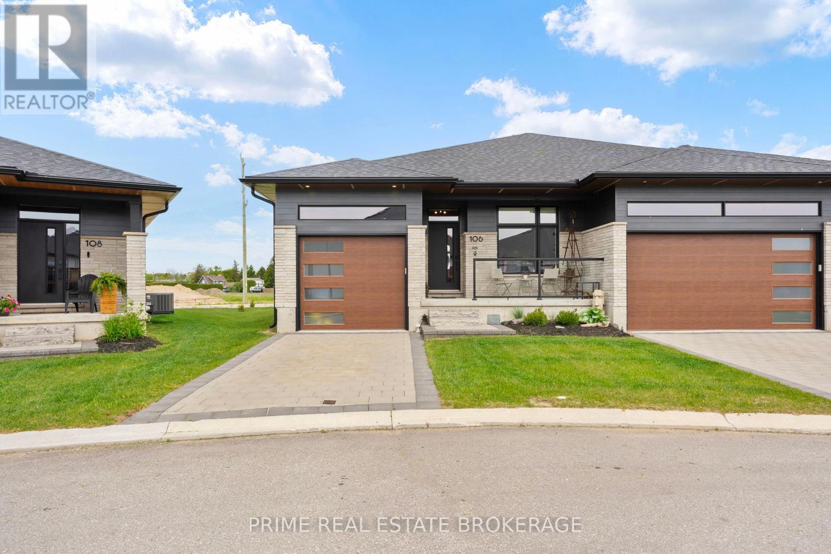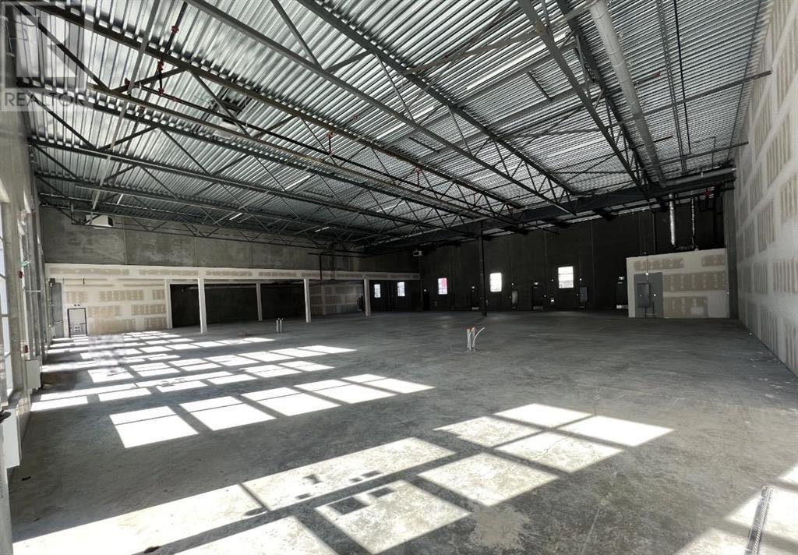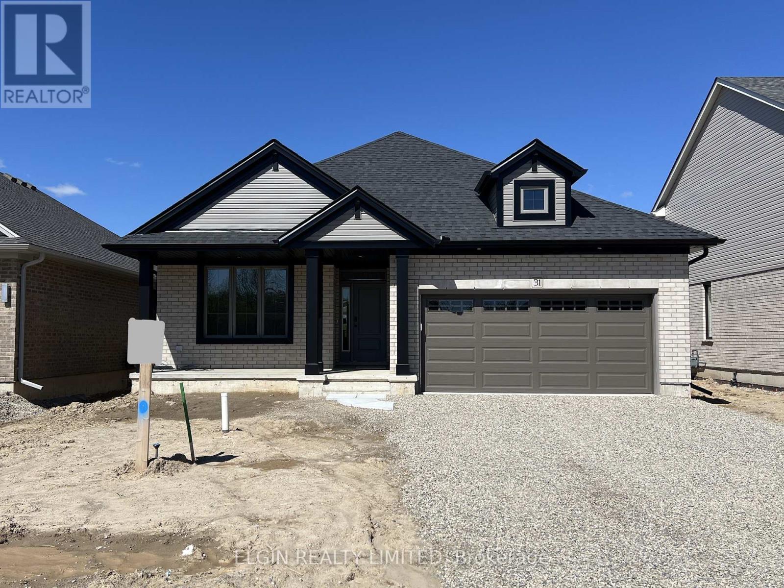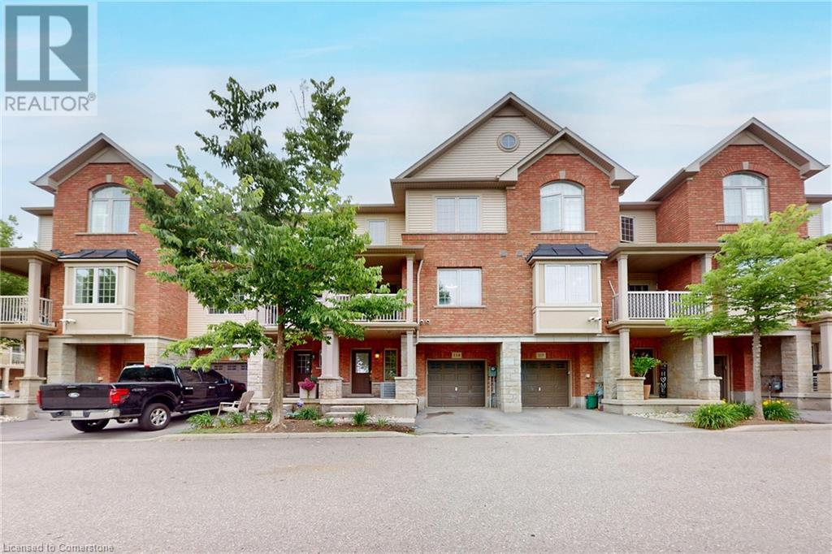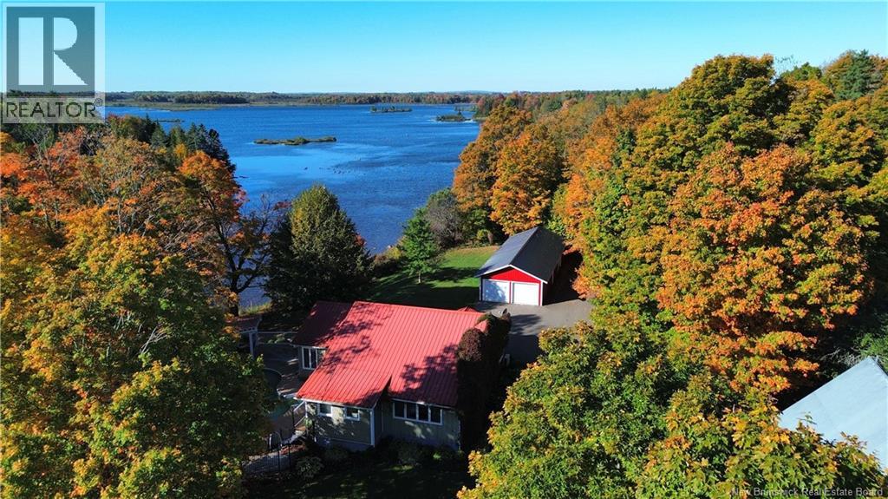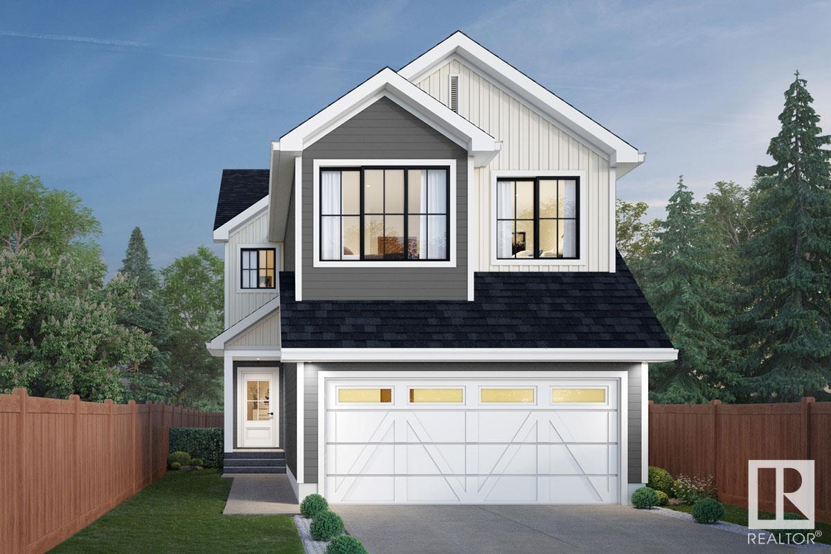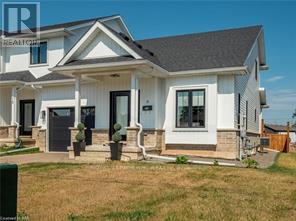204 Main Street
Spiritwood, Saskatchewan
Here is your opportunity to continue the legacy of Papa Rene! This popular pizzeria is on the market and is prime for you to take over and make it your own - with an established customer base, it the a local favourite for good food, coffee visits and quick, friendly service. Currently offering take-out, sit-down and group amenities, Papa Rene’s Pizzeria has seating for 38 as well as a seasonal deck for enjoying summertime while dining outside. The menu is wide and varied, with daily specials and extravagant cakes decorated by a pastry chef. The weekly Filipino special is an added draw, providing a change from the pasta and pizza while opening the door to new possible menu items. A rental suite in the basement provides added income and offers one bedroom, one bathroom and shared laundry (with the restaurant). In addition to plenty of storage at hand, there is a heated warehouse for extra storage and all equipment is included in the sale. Papa Rene’s Pizzeria is a very busy hub on Spiritwood’s Main Street - call a REALTOR® and book a visit! (id:60626)
RE/MAX Of The Battlefords
628 Foxtail Ln
Sherwood Park, Alberta
Visit the Listing Brokerage or REALTOR® website for more info. Stunning 2-storey in sought-after Foxboro, Sherwood Park! This well-maintained home offers 3 spacious upstairs bedrooms—including a primary suite with jetted tub, walk-in closet, and 4pc en-suite—plus a full bath and a large bonus room. The main floor boasts a bright living room with a cozy gas fireplace, den/office, stylish 2pc bath, laundry, and a chef’s kitchen with huge island, butler’s pantry, stainless steel appliances & ample storage. Step from the dining area onto a large deck overlooking the big backyard—perfect for gatherings. The fully finished basement features a bedroom, 3pc bath, rec room, and generous storage. Upgrades include an instant hot water tank, central air conditioning, and an air exchanger, ensuring comfort and efficiency year-round. An exceptional home! (id:60626)
Honestdoor Inc
3 - 106 Coastal Crescent
Lambton Shores, Ontario
Does it get better than this? Welcome to the 'Erie' Model in South of Main, Grand Bends newest and highly sought-after subdivision. This professionally designed home by award-winning local builder Medway Homes Inc. comes fully loaded - with furnishings, brand new appliances, and custom window coverings all included! Enjoy the perfect balance of lifestyle and location just steps to shopping, restaurants, golf, and Grand Bends famous blue-water beaches. Watch unforgettable sunsets from your oversized yard, and enjoy the peace of mind that comes with a new, move-in-ready home.Offering 2,034 sq. ft. of finished living space (including 859 sq. ft. in the lower level), this stylish bungalow features 4 spacious bedrooms, 3 full bathrooms, a finished basement, and a 1-car garage with single driveway. Highlights include quartz countertops, engineered hardwood floors, luxury vinyl plank on stairs and lower level, and a stunning open-concept layout flooded with natural light. The great room features a cozy gas fireplace and a 10 tray ceiling. Enjoy 9 ceilings on both levels, a spacious primary suite with walk-in closet and ensuite, a dedicated laundry room, and a large deck with privacy wall. A covered front porch adds charm and curb appeal.Enjoy maintenance-free living with lawn care, road upkeep, and snow removal for approx. $175/month. BONUS: A backyard fence is currently being installed by the developer for extra privacy. Life is better when you live by the beach! (id:60626)
Prime Real Estate Brokerage
3140, 6520 36 Street Ne
Calgary, Alberta
Welcome To #3140-6520 36 Street NE Metro Mall BOOSTING 2196 sellable SQFT can add additional 1-4 more units 2200-8000 sqft can be added (as partition walls will be installed prior to possession. This unit is conveniently located off BUSY 36 ST NE leading to the Airport Tunnel. These modern units are available for possession immediately. This trendy building offers a range of mixed-use opportunities from Retail, Office, to Light Industrial, and is perfect for businesses looking for ample space to thrive.. All units are single title and can be sold individually. Located just a few minutes drive from the Calgary International Airport and within walking distance to the LRT, this unit is highly accessible and conveniently situated. The building comes with ample parking spaces for both customers and employees, providing ease of access and convenience to all. The unit's I-B zoning also makes it ideal for a wide range of uses, such as medical facilities, exercise and fitness studios, yoga studios, financial services, child care facilities, restaurants and bars, and even post-secondary institutions (subject to city approvals) (id:60626)
RE/MAX Real Estate (Mountain View)
31 Hemlock Crescent
Aylmer, Ontario
The Sharpton bungalow by Hayhoe Homes is move-in ready and features 2 bedrooms, 2 bathrooms, and a bright open-concept layout with 9' ceilings, hardwood and ceramic flooring, and a great room with cathedral ceiling and gas fireplace. The designer kitchen includes quartz countertops, a tile backsplash, and island, with easy access to a covered rear deck with gas BBQ hookup. The primary suite includes a spacious walk-in closet and ensuite with double sinks and shower. A partially finished basement provides a large family room with space for future bedrooms and bathroom. Includes main floor laundry, double garage, covered front porch, Tarion warranty, plus many upgraded features throughout. Taxes to be assessed. (id:60626)
Elgin Realty Limited
1401 Plains Road E Unit# 114
Burlington, Ontario
Welcome Home to this beautifully maintained 3 storey townhouse in an ideal Burlington location. Easy walk to GO TRAIN. Close to major hwy and amenities. This freshly painted, 2 bedroom/2 baths, townhome sparkles and is awaiting a new owner. It offers a stunning white kitchen with granite countertops, stainless steel appliances & breakfast bar. Natural light adorns the unit. Dark rich hardwood flooring on the second floor and engineered hardwood on the second. A walkout from the Dining room to an open balcony. Comfort and Peace meet here - a wonderful way to relax. The primary bedroom offers a walkin closet. The Second Bedroom is large and accommodating. This unit is carpet free! (id:60626)
RE/MAX Realty Specialists Inc.
30 - 15 Guildwood Parkway
Toronto, Ontario
Location-Location-Location! Welcome to this charming 3-bedroom, 2-bathroom multi-level townhouse located in the highly sought-after Guildwood Village. Perfect for first-time homebuyers, growing families, or those looking to downsize, this home offers a wonderful blend of comfort, space, and convenience. Enjoy a bright and inviting living & dining area and walk out to a private deck. Ideal for morning coffee or entertaining friends and family. Additional features include: --A finished basement perfect for a home office, rec room, or additional living space --Single car garage plus one driveway parking spot --Just steps to public transit and walking distance to the Guildwood GO Station a quick and easy commute to downtown Toronto. This home offers the perfect opportunity to live in a family-friendly neighbourhood with great amenities, parks, schools, and scenic lakefront trails nearby. Don't miss your chance to own a lovely home in one of Scarborough's most desirable communities! (id:60626)
RE/MAX West Realty Inc.
2145 560 Route
Lakeville, New Brunswick
Welcome to a property that truly has it all, where lakefront living meets elevated design and resort style amenities. Set on over an acre with sweeping lake views, this exceptional home features an in-ground pool, a two-level treehouse-style pool house with wet bar, and your own private dock for endless days on the water. Inside, every detail impresses. The Avondale kitchen is outfitted with executive grade appliances and flows into a bright, open living space where expansive windows frame the water. With 3 bedrooms, 3 bathrooms, and a finished lower level with rec space, theres room to relax, entertain, and live in total comfort. An oversized detached garage provides bonus storage or workshop potential, while the paved driveway adds convenience and curb appeal. Whether its morning coffee by the lake, afternoon swims, or evenings under the stars, this is where memories are made. (id:60626)
Exp Realty
1145 Sailfin Heath
Rural Rocky View County, Alberta
Welcome to 1145 Sailfin Heath, located in StreetSide’s newest Harmony development, Harmony Heath! Just a stroll away from the near-future village core, Nordic spa, and 140 acres between two lakes, this interior J.1 Floorplan home has a south-facing lot with a hardscaped backyard for less maintenance. This home includes $16,350 of upgrades including an upgraded Bosch appliance package with slide in gas range and French-door fridge, full height cabinets in oak + white dual tone, lockers in the rear mud room, upgraded tiles on the bathroom floors and en suite walk in shower, extra drawers in the main bathroom vanity, and AC rough-in. Standard features include carpet with 10lb underlay on the upper floor and stairs, LVP throughout the main floor, pendant lights over the island and chandelier in the dining room, Hardie Board siding, triple-pane windows, double-car garage, landscaping and fencing! Right now, we are offering a promo of $15,000 off options and upgrades, so act fast! With the mountains minutes west and the city at your back, you’re nestled in the heart of it all, offering that desired balanced lifestyle. Whether you want to hit the water for an early morning paddle, connect with your neighbours at community gatherings, rediscover nature at your doorstep or stroll through the soon-to-be village core boutique shops with a latte in hand. Lake living, mountain views, and unmatched amenities allow a complete lifestyle in Harmony. The well-thought-out J.1 Floorplan is expertly designed with you in mind, spanning 1683 sqft of living space on the upper two levels, including three beds + 2.5 baths, with the opportunity to develop the basement later on with a potential of an additional 781 sqft of recreational space. Then you can look forward to calling Harmony home with a possession of Oct ‘25 - April ‘26. Visit the show home at 1002 Harmony Parade to tour a similar home today and choose a community that supports the balance you’ve always dreamed of. Welcome to your next Adventure.Please inquire today regarding all available promotions from the builder. (id:60626)
Grassroots Realty Group
1323 11 Av Nw
Edmonton, Alberta
Welcome to the Chelsea built by the award-winning builder Pacesetter homes located in the heart of the Aster and just backing the natural reserve. As you enter the home you are greeted by luxury vinyl plank flooring throughout the great room ( with open to above ceilings) , kitchen, and the breakfast nook. Your large kitchen features tile back splash, an island a flush eating bar, quartz counter tops and an undermount sink. Just off of the kitchen and tucked away by the front entry is a main floor bedroom and a 3 piece powder room. Upstairs is the primary bedrooms retreat with a large walk in closet and a 5-piece en-suite. The second level also include 2 additional bedrooms with a conveniently placed main 4-piece bathroom and a good sized central bonus room. Close to all amenities and easy access to the Henday and the white mud trail. *** This home is under construction and the photos used are from a previous similar home, the colors and finishings may vary , complete by December *** (id:60626)
Royal LePage Arteam Realty
8 King Street
Fort Erie, Ontario
Highly sought after freehold END unit with main floor living! This 4 year old, 3 bedroom, 2.5 bathroom is sure to impress you. Features include open concept, 9' ceilings, kitchen with breakfast bar, elegant quartz countertops, plenty of cabinets, & patio doors to the fenced back yard, convenient main floor laundry, 2 pc bathroom, large main floor primary bedroom with 2 closets with one being a spacious walk-in, 3pc ensuite& door to the partly covered back patio. Upstairs you'll find a 4 pc bathroom and 2 very spacious bedrooms. The basement is unfinished and features high ceilings & large windows. Enjoy the convenience of an end unit, where you DON'T have to bring your lawnmower through the house to cut the back yard. You won't want to miss out on this one! Close to USA border, shopping, QEW. (id:60626)
Royal LePage NRC Realty
12 - 19 Anderson Street
Woodstock, Ontario
Welcome to a truly rare opportunity to own a NEW bungalow in this quiet enclave in the heart of Woodstock. Ideally located close to amenities and the bus line, this elegant residence is currently under construction by renowned local builder Hunt Homes, known for their exceptional quality and craftsmanship. Step inside and experience the bright, open concept design. Enjoy east-facing morning sun from your dinette with a walk-out to your own balcony, and west-facing sunsets from the great room with 6 ft patio doors leading to your 10x12 deck. Designed with lifestyle in mind, this modern bungalow boasts 9 ceilings throughout the main floor creating a bright and airy ambiance. The thoughtfully designed kitchen features stone countertops, crown molding, under-cabinet lighting with cabinet valance, and a large island with breakfast bar ideal for both casual dining and hosting. Youll love the hard surface flooring throughout (no carpet), the generous primary suite with 3-piece Ensuite featuring a tile and glass walk-in shower, and the spacious second bedroom with a nearby 4-piece bathroom with tiled tub surround. Additional highlights include: accessibility features such as ability for level entrance with wheelchair access, straight staircase for chairlift if needed, we've even completed the rough in for an interior elevator, open floor plan; single-car garage, paved driveway, fully sodded lot, central air conditioning, Energy Recovery Ventilator (ERV) for improved air quality and humidity control and large windows for an abundance of natural light through-out. Enjoy carefree living with a low common elements fee for just $150/month covering road maintenance and lawn care never cut your grass again! Fees have only increased by $40 over the last TEN years!! Dont miss this rare chance to own a brand-new, thoughtfully designed bungalow in one of Woodstocks most desirable communities. New Build taxes to be assessed. Photos of Builders Model (id:60626)
Century 21 Heritage House Ltd Brokerage

