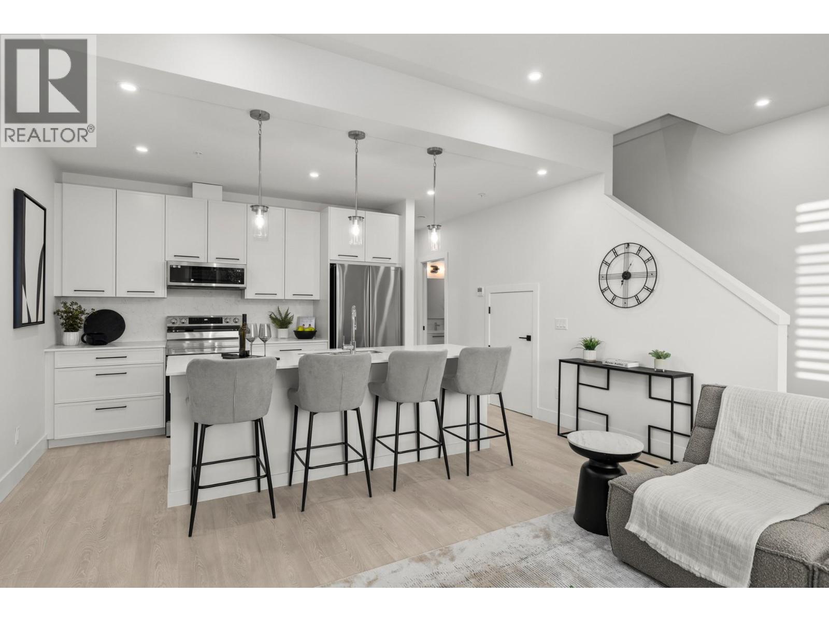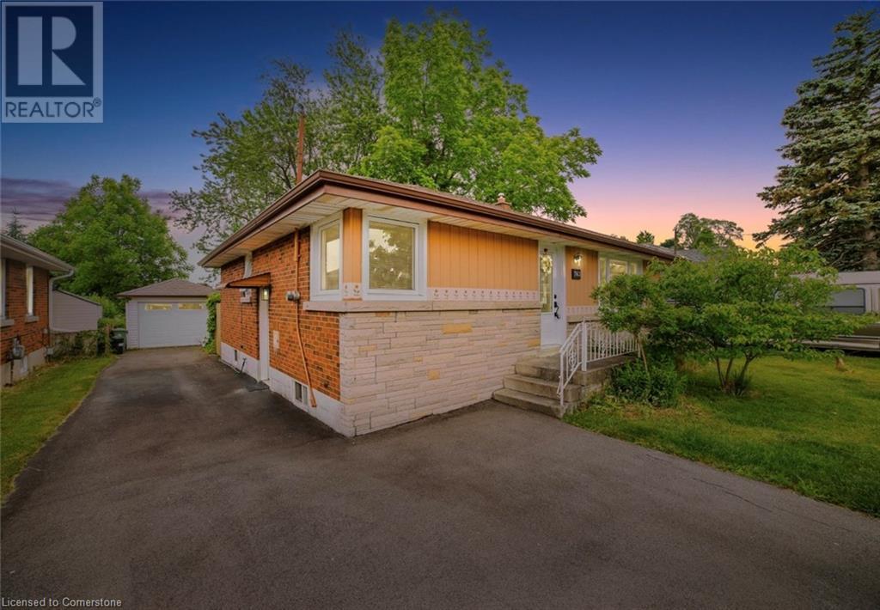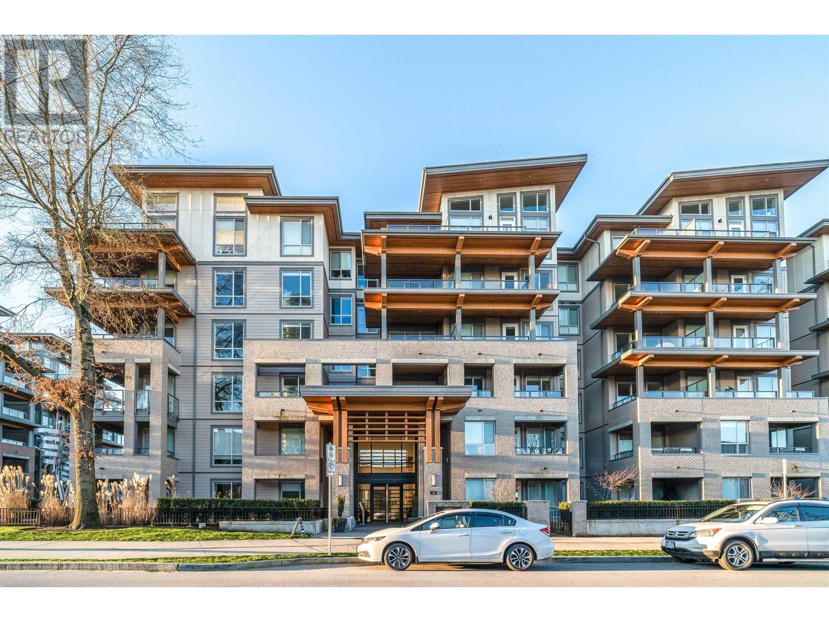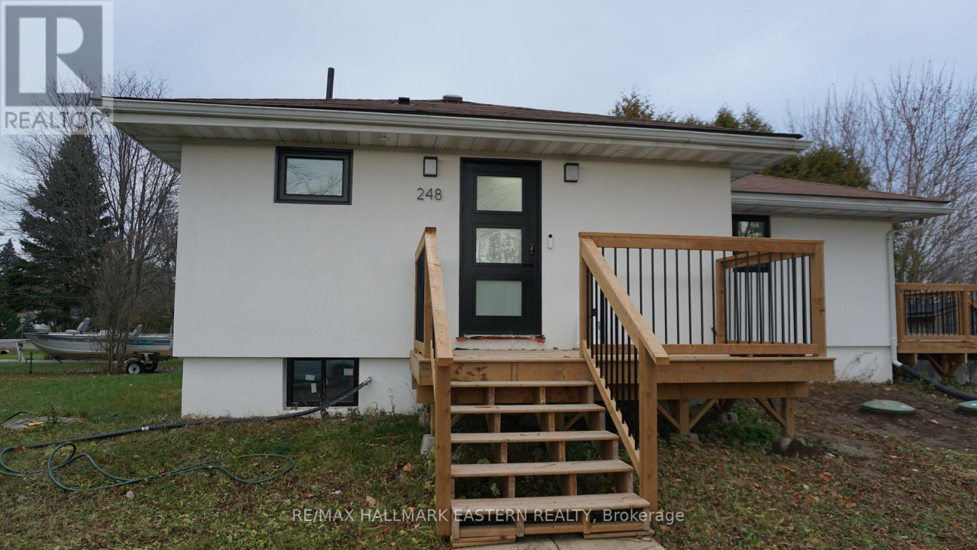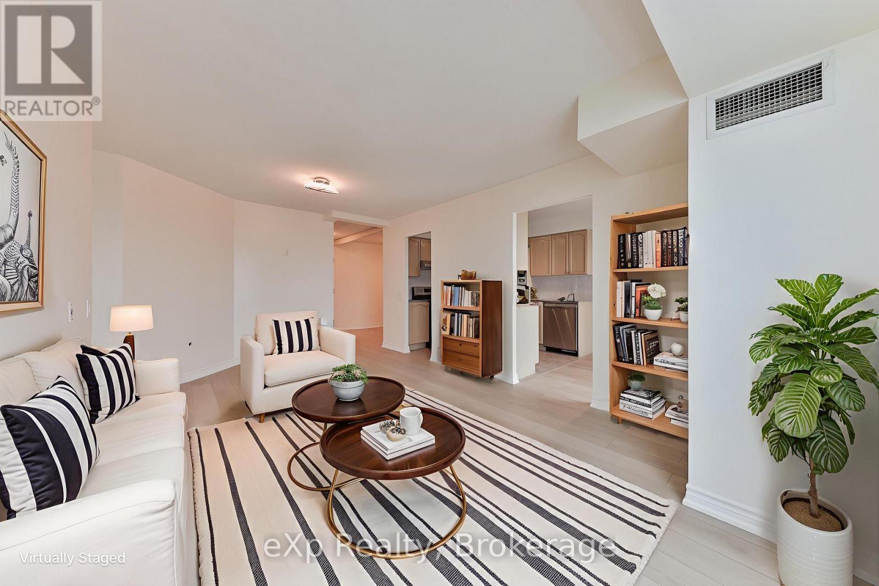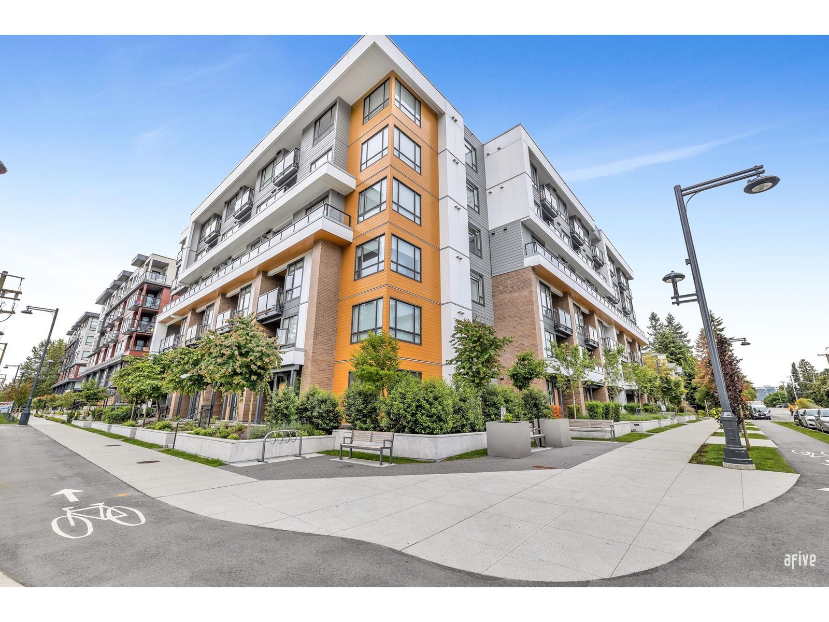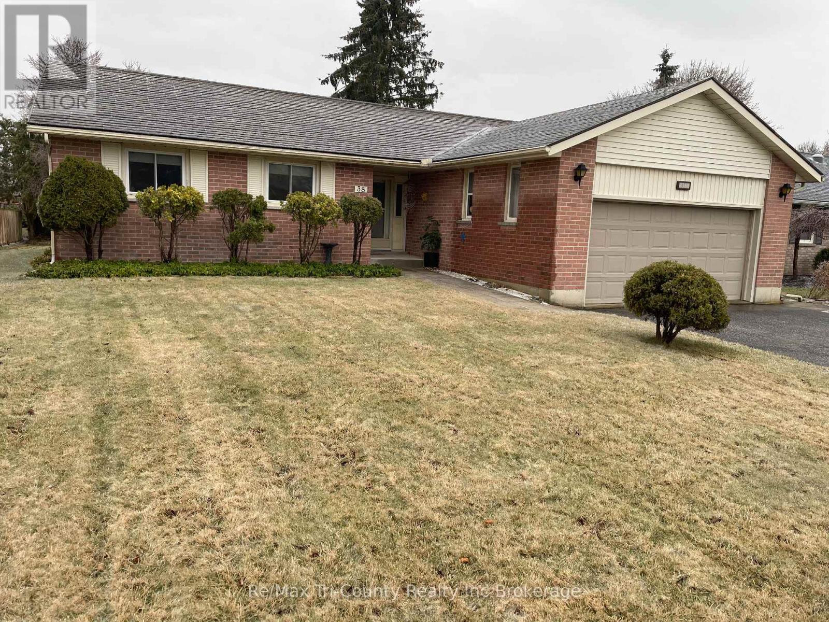1228 Pacific Avenue
Kelowna, British Columbia
South-facing two bedroom and den, two and a half bathroom townhome offering amazing convenience and street access. Newly constructed by VLS Developments, this award winning building is just one block from the Capri Centre (slated for redevelopment to densify and attract more shopping/amenities). Enjoy walking to grocery stores, coffee shops, restaurants, GoodLife Fitness, and more! Sutherland Avenue features a dedicated, protected bike lane connecting directly to the Landmark District and the Parkinson Recreational Centre, with a new facility anticipated to begin construction next year. Thoughtfully designed, the building includes secure bike storage, e-bike charging, a wash and tune-up station, and a community clubroom with a kitchenette and an expansive BBQ patio. Pet-friendly policies allow up to two dogs (under 25 pounds each), two cats, or one of each —if you have just one dog, there is no size restriction. This unit comes with one dedicated and secured parking stall, and guests can take advantage of secure visitor parking or free street parking while they can! The kitchen is perfect for entertaining, with Bianco Gioia quartz countertops and backsplash, an island seating four, Samsung stainless steel appliance package, and plenty of storage space. High ceilings and large windows fill the home with light, creating a bright canvas for your personal touch. This unit has never been occupied, therefore GST applies. Take advantage of incentives such as VTB options available from the seller. (id:60626)
Sotheby's International Realty Canada
763 Upper Ottawa Street
Hamilton, Ontario
This charming bungalow on the Hamilton Mountain has been lovingly maintained by the same owner for close to 50 years! Inside, you'll find three cozy bedrooms and original hardwood flooring throughout. The updated bathroom features beautiful cedar detailing, and the kitchen is complete with high-end appliances. Downstairs, follow the eye-catching brick accents to a spacious, partially finished basement with a dedicated living area, laundry space, and a separate storage/utility room—ready for your personal touch! Situated on a deep 120-foot lot, the peaceful backyard offers a relaxing deck, a hydro-equipped gazebo, and a spacious detached garage with both hydro and a power door. Close to schools, parks, shopping, public transit, Red Hill Valley Parkway and the Linc. Perfect for families, downsizers, investors, or first time home buyers. (id:60626)
Michael St. Jean Realty Inc.
610 7169 14th Avenue
Burnaby, British Columbia
Awesome TOP FLOOR with Patio 1 Bedroom and Den condo in Cedar Creek; Developed by Ledingham Mcallister and centrally located in the Edmonds neighbourhood of Burnaby. 9"High Ceilings & Full sized kitchen appliances in the L shaped kitchen counter with Island space makes the well panned unit has an open concept. Walking distance to Edmonds sky train. Part of upcoming Southgate city. Next to a bicycle track. Den for home office. Parking and storage locker. Bicycle storage. Gym. Party room and guest suite. (id:60626)
Sutton Premier Realty
328 9655 King George Boulevard
Surrey, British Columbia
Modern Loft Living in the Heart of Surrey - Step into this bright and spacious two-storey loft offering over 1,000 sqft of stylish living. The main level features a generous bedroom and full bathroom, while the upper loft level boasts a private bedroom with its own ensuite-perfect for added comfort and flexibility. Soaring ceilings and large windows flood the space with natural light, creating an open and airy feel throughout. Located just steps from UBC's future Surrey campus and Surrey Memorial Hospital, this home offers unbeatable convenience. With a bus stop right across the street and the SkyTrain just a 10-minute walk away, commuting is a breeze.Residents enjoy access to fitness centre, private lounge available for bookings, and a dedicated building caretaker. O/H July 19th 2-4pm (id:60626)
Stonehaus Realty Corp.
Stonehaus Realty Corp
248 Crosby Drive
Kawartha Lakes, Ontario
Welcome to this beautifully renovated 3-bedroom home nestled in the serene community of Lakeview Estates, perfectly located a few minutes from the lovely village of Bobcaygeon. A short stroll from Pigeon Lake , this home has been completely updated with high-end finishes throughout including engineered hardwood flooring, an open-concept layout, and a modern kitchen with quartz counters. Lovely waterfront views give a sense of peace and tranquility. The fully finished basement provides you with ample space for all your family to enjoy this wonderful home. Association Membership of the Lakeview Estates waterfront park gives you exclusive (deeded) access to a private beach, picnic area, boat launch, and dock, and you're moments away from the sandbar on Pigeon Lake where you can sunbathe and swim all summer long as well as boat five lakes lock-free on the Trent Severn Waterway System. This home as been waiting for you - come and live your best life here! Seller is willing to make VTB of up to $100,000 available to the right buyer. (id:60626)
RE/MAX Hallmark Eastern Realty
114 Waterford Road
Chestermere, Alberta
Welcome to this beautiful home in the sought after Waterford community of Chestermere. This stunning property features a double attached front garage and sits on a spacious lot that backs directly onto serene green space with no rear neighbours for added privacy. Designed with elegance and function in mind, the home offers a bright open concept layout with 9-foot ceilings on the main floor. The chef inspired kitchen is beautifully upgraded with quartz countertops, sleek backsplash, premium cabinetry and a full stainless steel smart appliance package. A separate side entrance to the basement adds great future potential. Upstairs, you will find three generously sized bedrooms, including a primary suite with a double sink ensuite. The additional two bedrooms are connected by a Jack & Jill bathroom, giving them the feel of individual master suites as well. A spacious bonus room with large upgraded windows brings in abundant natural light, while the convenient upper floor laundry adds ease to daily living. Located just steps away from No Frills, transit, shopping amenities and Chestermere Lake, this home is perfect for families. Book your showing today! (id:60626)
Exp Realty
815 - 83 Borough Drive
Toronto, Ontario
Newly updated Bright & Spacious 2 Bedroom + Den Condo with The Largest Floor Plan in the Building! Welcome to this sun-drenched, southwest-facing unit offering stunning CN Tower views from both your eat-in kitchen and private balcony. With the largest layout in the building, this condo offers generous living space perfect for comfortable city living. The expansive primary bedroom features floor-to-ceiling windows and a spacious walk-in closet, creating a bright and airy retreat. The versatile den is a true bonus, ideal as a dedicated home office, formal dining room, or easily converted into a 3rd bedroom. Recent updates include New Luxury Vinyl Flooring, 2 x New Vanities and Bathroom Fixtures and Light Fixtures throughout (2025). Enjoy the convenience of a dedicated parking spot and a private locker, making city living even easier. And the location is Unbeatable. Just steps from Scarborough Town Centre, TTC, dining, grocery stores, theatres, and minutes to Highways 401 & 404, everything you need is right at your doorstep. Perfect for first-time buyers, growing families, or savvy investors. This is your opportunity to own a standout unit in a prime location, don't miss it! (id:60626)
Exp Realty
208 7445 Frontier Street
Pemberton, British Columbia
Located in the heart of downtown Pemberton, this exceptional 1-bedroom plus den condo seamlessly combines modern design with natural beauty. Just steps away from shops, restaurants, and recreational amenities, this property offers both convenience and a vibrant lifestyle. With stunning engineered hardwood floors, and an abundance of natural light, the open-concept living area feels spacious and inviting. Over-height ceilings enhance the breathtaking views of snowcapped mountain peaks. This home also offers practical conveniences such as in-suite laundry, underground parking, elevator access, and on-site mailboxes. (id:60626)
Whistler Real Estate Company Limited
408 10778 138 Street
Surrey, British Columbia
Welcome to Hendrix -- a beautifully designed and exceptionally clean 2 bed, 2 bath unit with an amazing floor plan. This bright and modern home features a spacious living area, in-suite laundry, polished quartz countertops, stainless steel appliances, and large windows with a lovely view. Enjoy one secure parking stall and a storage locker. The building offers top-tier amenities including a fully equipped gym, lounge, party room, BBQ area, and more. Located just minutes from Gateway SkyTrain, SFU, shopping, parks, and restaurants. A great home in a reputable building -- perfect for living or investment! (id:60626)
Century 21 Coastal Realty Ltd.
44 - 1 Royalwood Court
Hamilton, Ontario
3-bedroom, 1,337 square foot brick town located on a quiet street with no thro traffic in highly sought-after community in Stoney Creek. The main floor features a kitchen (newer appliances) with plenty of cupboards and counter space, large family room, powder room along with a dining area that walks out to a private patio with no rear neighbours and access to additional green space/parkette of Sherwood Meadows Park. Single car garage with inside access. The upper level has 3 large bedrooms, a 4 piece bath, large primary bedroom. The lower level is finished that can be used as a games room, home office, entertainment space, make it what you want with a 3 piece bath and storage space left over! Furnace and A/C replaced in 2018. This neighbourhood is great for families, 1st time buyers or commuters. Close to all amenities, public transit, schools, parks & shopping. This complex is meticulously maintained all year round, the fees include building insurance, exterior maintenance, grass/snow removal, parking and water. OFFERS ANYTIME!!!! (id:60626)
RE/MAX Aboutowne Realty Corp.
412 12635 190a Street
Pitt Meadows, British Columbia
AMAZING NEW PRICE! RARELY available PENTHOUSE level living by Quadra Homes! This INCREDIBLE 2 bed/ 2 bath TOP LEVEL residence exudes both form & function + offers VAULTED CEILINGS & AC. This former show-home has nothing but quality finishing´s throughout; gourmet kitchen that offers S/S appliances, granite countertops, a breakfast bar & oversized window. Enjoy ALL SEASONS with morning coffee & mountain views on your ENCLOSED PRIVATE BALCONY. Primary bedroom w/luxury spa-like bath, heated floors & elegant fixtures. Step out the door to your exclusive amenities & natures walk in your backyard. Very convenient location with an amazing walking score. No vehicle necessary to all shopping, restaurants, recreation, schools & West Coast station. 1 parking & 1 locker. OPEN SUN 2-4PM. (id:60626)
Royal LePage West Real Estate Services
38 Adams Avenue
Tillsonburg, Ontario
An excellent opportunity here for first time home buyers or folks looking to downsize! This quaint bungalow with 3-bedrooms and 2 4-piece bathrooms, all on the main floor, is nestled in the mature Broadway Acres Subdivision. Conveniently close to parks, schools and most all amenities. Features include a large living room under a cathedral ceiling bathed by day long southern light through a bay window. Enjoy your quiet time in the bright all season sun porch while taking in your view of the very private rear yard. The metal roof provides peace of mind for many years to come. The unfinished basement provides a blank canvass to develop and build equity for your future. Your 2-car garage and double wide driveway generously provides parking for 6 vehicles. (id:60626)
RE/MAX Tri-County Realty Inc Brokerage

