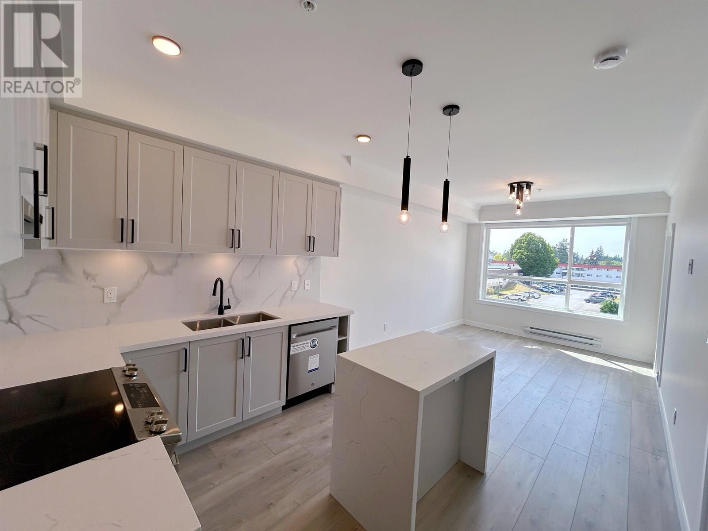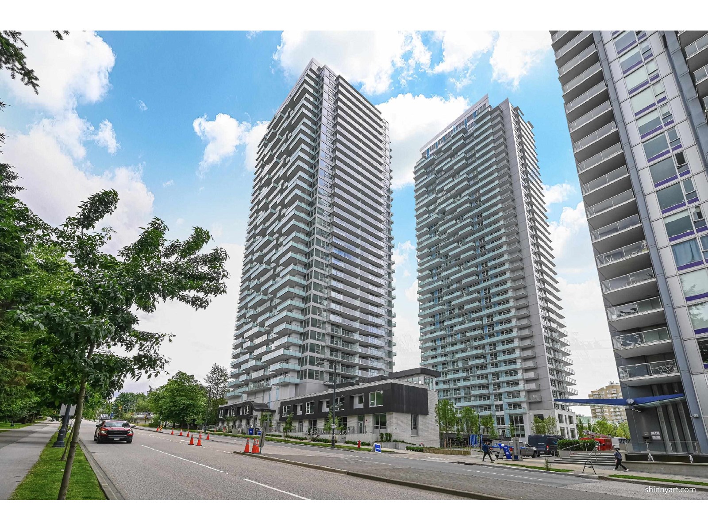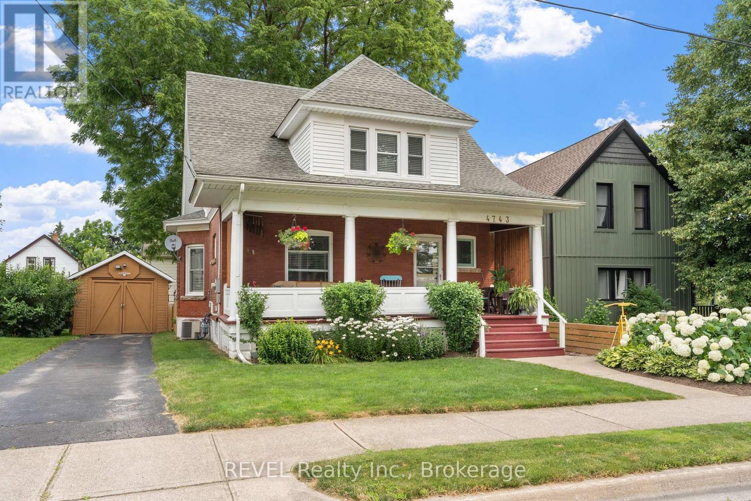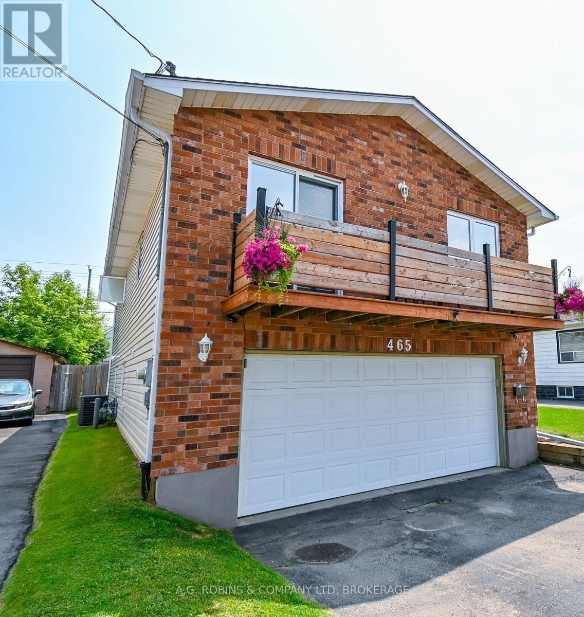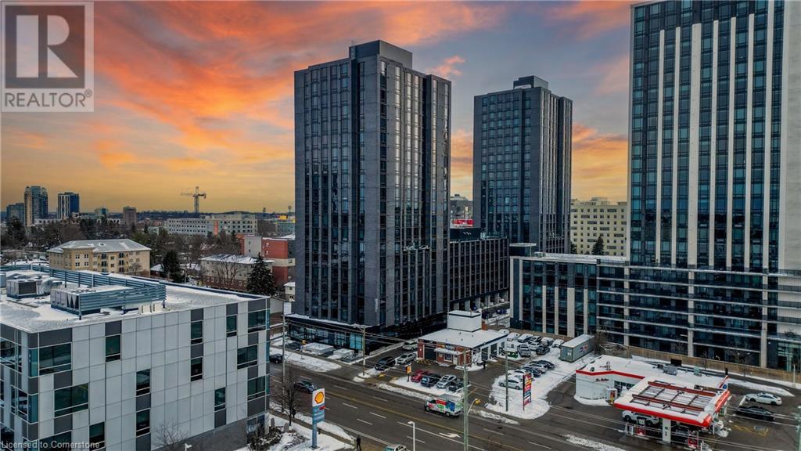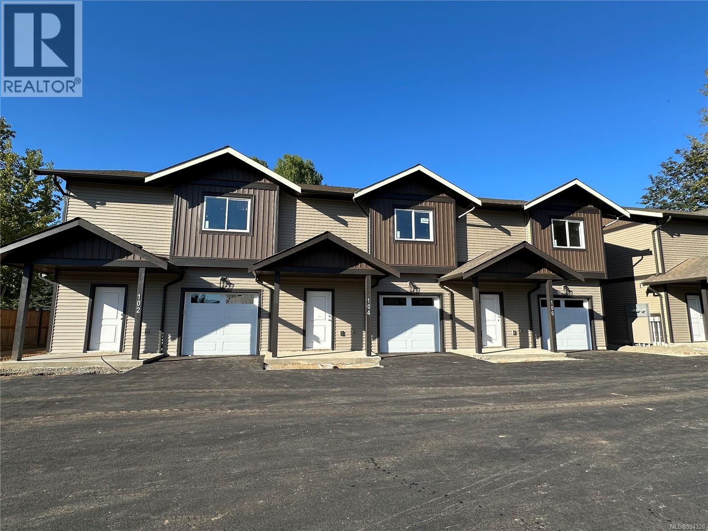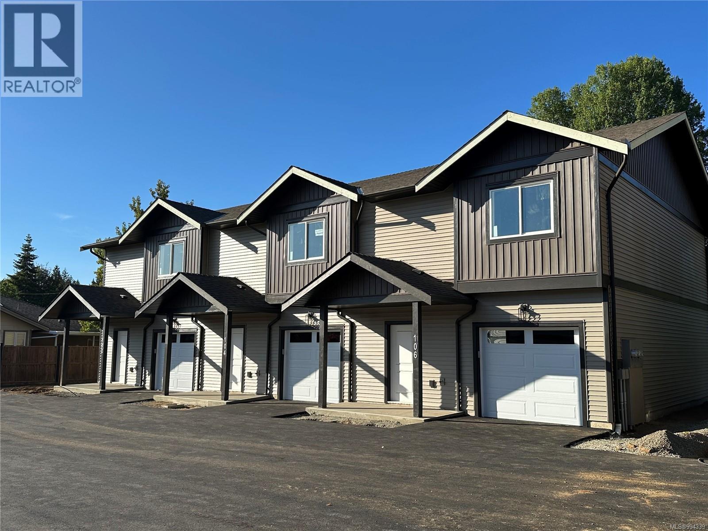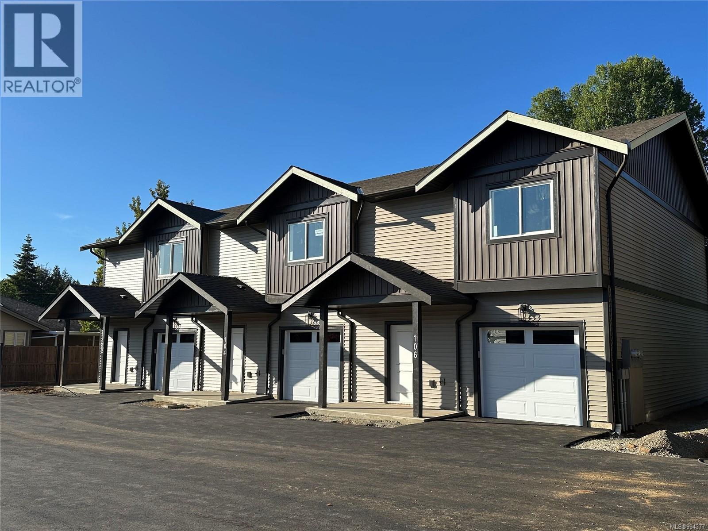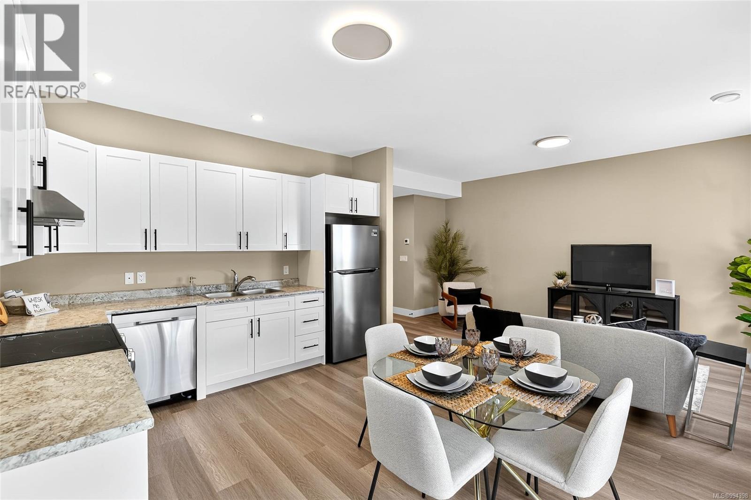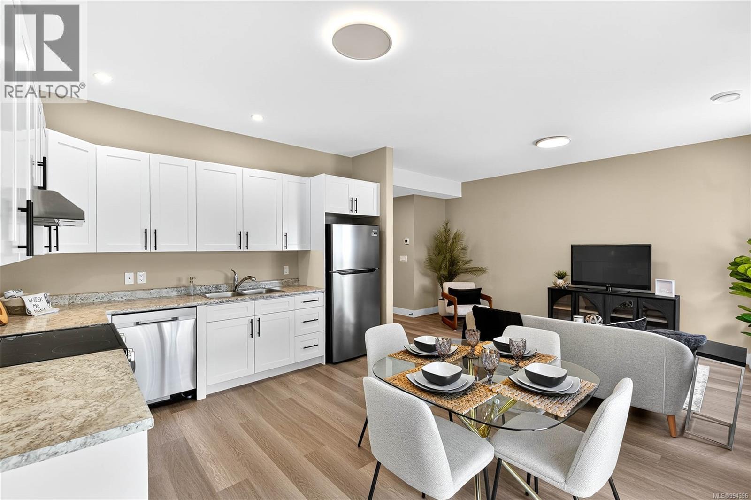Sl G 5535 Woodland Cres E
Port Alberni, British Columbia
Townhouse in a brand new development in Westporte Place. This 3 bedroom, 2.5 bathroom townhouse with single car garage is part of the new 11 units being built in this sought after neighborhood. The main level features an open concept living room, kitchen, dining with sliding glass doors opening up the patio area. There is a 2 piece bathroom on the main and an attached single car garage. The upper level you will find a spacious primary bedroom with 4 piece ensuite and walk in closet, 2 more additional bedrooms, 4 piece main bathroom and laundry room. Highlights include; ducted heat pump and electrical rough in for one EV charger in garage (supply and installation not included). Complex consists of RM1 Multi-Family zoning with 3 Tri-plex buildings & one Duplex with underground services. Close to Paper mill dam and bus service nearby. Each unit is GST applicable. New Home Warranty. $360.17 per month for strata fees, no age restrictions and pet friendly with restrictions. (id:60626)
RE/MAX Mid-Island Realty
322 12109 223 Street
Maple Ridge, British Columbia
Move in ready! Brand new 2 bed 1 bath unit offers a spacious layout with high ceilings creating a bright and airy feel. Enjoy a west-facing balcony overlooking the tranquil garden courtyard. The designer kitchen boasts quartz countertops and SS appliances. Relax in a spa-inspired bathroom. Unmatched amenities include a full gym, yoga studio, social lounge, and rooftop patios with panoramic mountain views. Located in the heart of Maple Ridge - just steps from transit, shopping and schools. (id:60626)
Magsen Realty Inc.
2306 13768 100th Avenue
Surrey, British Columbia
Brand new South-facing 1-bed 1-bath luxury unit at Park George by Concord Pacific! The 23rd floor with a spacious balcony offers expansive city views. Enjoy unmatched resort-style amenities: 24hr concierge, coworking lounges, fitness centre, yoga/spin studios, indoor pool, hot tub and more. Prime location-just steps to Skytrain, SFU, Central City Mall, dining, and everyday conveniences. Ideal for both end-users and investors! (id:60626)
Magsen Realty Inc.
708 13768 100 Avenue
Surrey, British Columbia
Prime city living, this luxury 1-Bedroom Southwest upper unit by Concord Pacific - Park George, meticulously finished with refined taste and attention to detail, this bright southwest facing features panoramic city views, and an efficient layout that maximizes comfort and style. Enjoy resort-style amenities in the exclusive clubhouse, including a fully equipped fitness centre, indoor swimming pool, and children's play area - ideal for both relaxation and recreation. Located in the heart of Surrey, steps to Skytrain, shopping, dining, and entertainment, this is the perfect property for the investors, or the first-time home buyers seeking the best of modern convenience and luxury. (id:60626)
Royal Pacific Realty (Kingsway) Ltd.
4743 Epworth Circle
Niagara Falls, Ontario
Check out this lovely 3 bedroom 1.5 bath home in the heart of Niagara Falls at 4743 Epworth Circle. This gorgeous home has been tastefully renovated throughout without taking away from its original charm and character. Some features include a functional kitchen island, spacious formal dining-room, beautiful wood trim and baseboards, and has some original wood flooring that adds to the charm. Step outside to the lovely gardens and a large covered front porch where you can sip your morning coffee and watch the world go by. The park-like fully fenced backyard is perfect for hosting summer BBQ's or just enjoying a peaceful evening in your own oasis. Incredibly convenient with its walking distance to all amenities nearby including the Falls. (id:60626)
Revel Realty Inc.
465 David Street
Welland, Ontario
Welcome to 465 David Street, Welland. This 1990, built raised bungalow has been lovingly cared for by the current owners for the last 12 years. On the main floor you find a large bright living room, dining room with patio doors to the walk out sundeck (updated in 2023) where you can enjoy your morning coffee or after dinner drinks, the generous kitchen offers tons of storage, 3 bedrooms and an updated 4 piece bathroom (2019). On the lower level which was updated in 2020, you have an ideal space to enjoy entertaining in the rec room with wet bar, the second bathroom, laundry, storage and access to the double car built in garage. Other updates include shingles 2021, A/C 2019 and Furnace 2016 . Outside you have a fully fenced yard with lovely perennial gardens and space to enjoy this summer under the gazebo (2024). Located close to shopping, parks, walking distance to Diamond Trail School with a branch of the Welland Library inside, minutes to the 406 and Highway 58. Come have a look whether you are a first time buyer or looking to downsize this one could be the house for you to call HOME! (id:60626)
A.g. Robins & Company Ltd
145 Columbia Street W Unit# 1210
Waterloo, Ontario
Welcome to Society 145, a brand-new luxury condominium ideally located in the heart of Waterloo, just steps from both the University of Waterloo and Wilfrid Laurier University. This rare, spacious corner unit offers a thoughtfully designed layout with 630 square feet of contemporary living space, filled with natural light through expansive floor-to-ceiling windows. The unit is adorned with high-end finishes, including hardwood floors, quartz countertops, stylish light fixtures, and rich carpentry throughout, ensuring a sophisticated and comfortable living environment. Whether you're a student, professional, or investor, this unit caters to all, offering a versatile space with a modern kitchen featuring stainless steel appliances, ample storage, and an open-concept living area perfect for entertaining. The bedroom and den (with window) are spacious. The den offers flexibility for use as a guest room, home office, or study space. Residents of 145 Society enjoy top-tier amenities, including a state-of-the-art fitness center, yoga studio, indoor basketball court, games room with billiards, ping pong, and arcade games, as well as a movie theater and business lounge. The building also features secure entry, a 24-hour concierge, and a rooftop patio with breathtaking panoramic views of the city. The ideal blend of luxury, convenience, and modern living - a perfect choice for anyone looking to invest in one of Waterloo's best buildings. With easy access to the dining, shopping, and entertainment options, this condo offers the perfect combination of comfort, convenience, and style. Don’t miss the opportunity to own in this highly desirable location with tremendous potential for growth and appreciation in value. Embrace the best of condo living in Waterloo at 145 Society! (id:60626)
Royal LePage Wolle Realty
Sl K 5535 Woodland Cres E
Port Alberni, British Columbia
Townhouse in a brand new development in Westporte Place. This 3 bedroom, 2.5 bathroom townhouse with single car garage is part of the new 11 units being built in this sought after neighborhood. The main level features an open concept living room, kitchen, dining with sliding glass doors opening up the patio area. There is a 2 piece bathroom on the main and an attached single car garage. The upper level you will find a spacious primary bedroom with 4 piece ensuite and walk in closet, 2 more additional bedrooms, 4 piece main bathroom and laundry room. Highlights include; ducted heat pump and electrical rough in for one EV charger in garage (supply and installation not included). Complex consists of RM1 Multi-Family zoning with 3 Tri-plex buildings & one Duplex with underground services. Close to Paper mill dam and bus service nearby. Each unit is GST applicable. New Home Warranty. $360.17 per month for strata fees, no age restrictions and pet friendly with restrictions. (id:60626)
RE/MAX Mid-Island Realty
Sl J 5535 Woodland Cres E
Port Alberni, British Columbia
Townhouse in a brand new development in Westporte Place. This 3 bedroom, 2.5 bathroom townhouse with single car garage is part of the new 11 units being built in this sought after neighborhood. The main level features an open concept living room, kitchen, dining with sliding glass doors opening up the patio area. There is a 2 piece bathroom on the main and an attached single car garage. The upper level you will find a spacious primary bedroom with 4 piece ensuite and walk in closet, 2 more additional bedrooms, 4 piece main bathroom and laundry room. Highlights include; ducted heat pump and electrical rough in for one EV charger in garage (supply and installation not included). Complex consists of RM1 Multi-Family zoning with 3 Tri-plex buildings & one Duplex with underground services. Close to Paper mill dam and bus service nearby. Each unit is GST applicable. New Home Warranty. $360.17 per month for strata fees, no age restrictions and pet friendly with restrictions. (id:60626)
RE/MAX Mid-Island Realty
Sl I 5535 Woodland Cres E
Port Alberni, British Columbia
Townhouse in a brand new development in Westporte Place. This 3 bedroom, 2.5 bathroom townhouse with single car garage is part of the new 11 units being built in this sought after neighborhood. The main level features an open concept living room, kitchen, dining with sliding glass doors opening up the patio area. There is a 2 piece bathroom on the main and an attached single car garage. The upper level you will find a spacious primary bedroom with 4 piece ensuite and walk in closet, 2 more additional bedrooms, 4 piece main bathroom and laundry room. Highlights include; ducted heat pump and electrical rough in for one EV charger in garage (supply and installation not included). Complex consists of RM1 Multi-Family zoning with 3 Tri-plex buildings & one Duplex with underground services. Close to Paper mill dam and bus service nearby. Each unit is GST applicable. New Home Warranty. $360.17 per month for strata fees, no age restrictions and pet friendly with restrictions. (id:60626)
RE/MAX Mid-Island Realty
Sl H 5535 Woodland Cres E
Port Alberni, British Columbia
Townhouse in a brand new development in Westporte Place. This 3 bedroom, 2.5 bathroom townhouse with single car garage is part of the new 11 units being built in this sought after neighborhood. The main level features an open concept living room, kitchen, dining with sliding glass doors opening up the patio area. There is a 2 piece bathroom on the main and an attached single car garage. The upper level you will find a spacious primary bedroom with 4 piece ensuite and walk in closet, 2 more additional bedrooms, 4 piece main bathroom and laundry room. Highlights include; ducted heat pump and electrical rough in for one EV charger in garage (supply and installation not included). Complex consists of RM1 Multi-Family zoning with 3 Tri-plex buildings & one Duplex with underground services. Close to Paper mill dam and bus service nearby. Each unit is GST applicable. New Home Warranty. $360.17 per month for strata fees, no age restrictions and pet friendly with restrictions. (id:60626)
RE/MAX Mid-Island Realty
Sl F 5535 Woodland Cres E
Port Alberni, British Columbia
Townhouse in a brand new development in Westporte Place. This 3 bedroom, 2.5 bathroom townhouse with single car garage is part of the new 11 units being built in this sought after neighborhood. The main level features an open concept living room, kitchen, dining with sliding glass doors opening up the patio area. There is a 2 piece bathroom on the main and an attached single car garage. The upper level you will find a spacious primary bedroom with 4 piece ensuite and walk in closet, 2 more additional bedrooms, 4 piece main bathroom and laundry room. Highlights include; ducted heat pump and electrical rough in for one EV charger in garage (supply and installation not included). Complex consists of RM1 Multi-Family zoning with 3 Tri-plex buildings & one Duplex with underground services. Close to Paper mill dam and bus service nearby. Each unit is GST applicable. New Home Warranty. $360.17 per month for strata fees, no age restrictions and pet friendly with restrictions. (id:60626)
RE/MAX Mid-Island Realty


