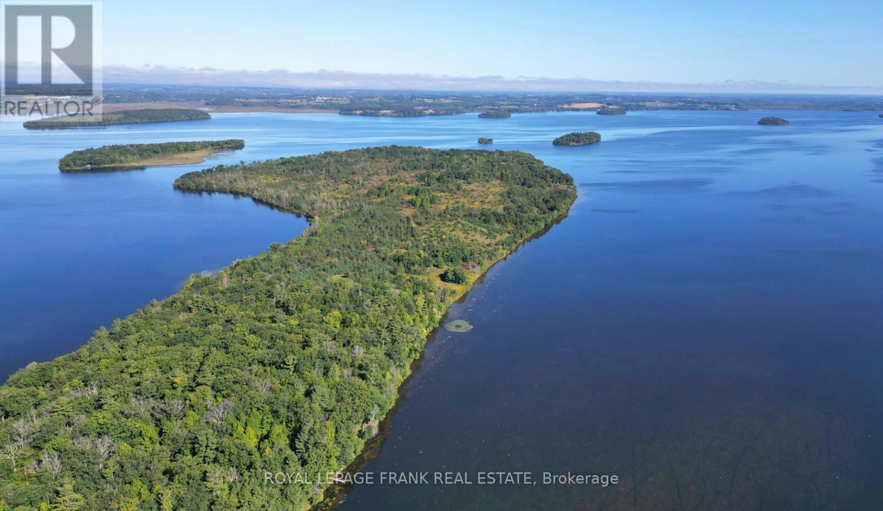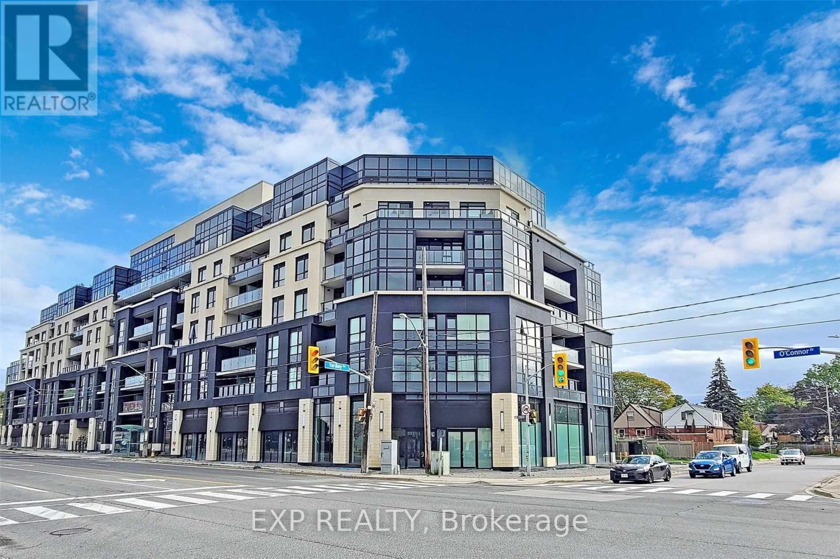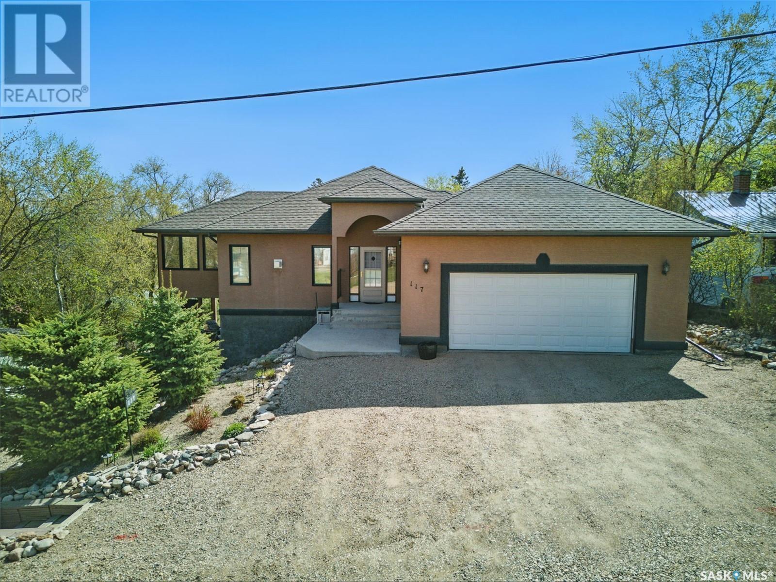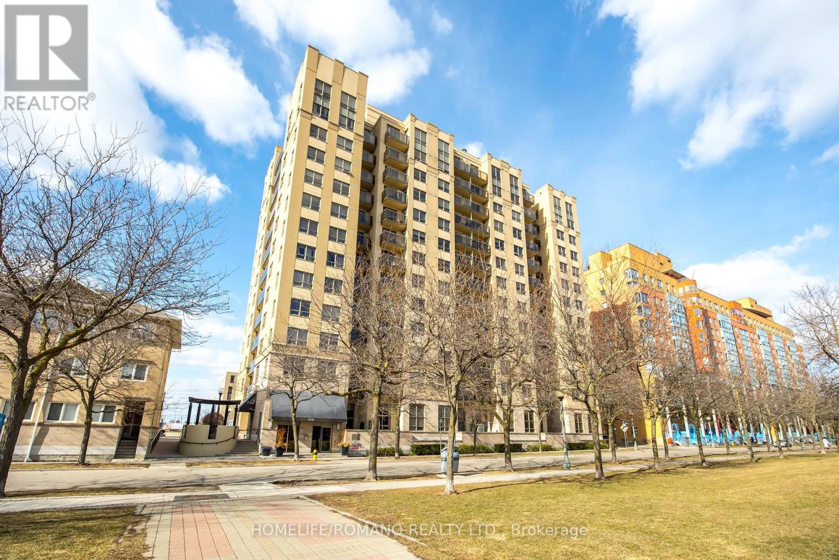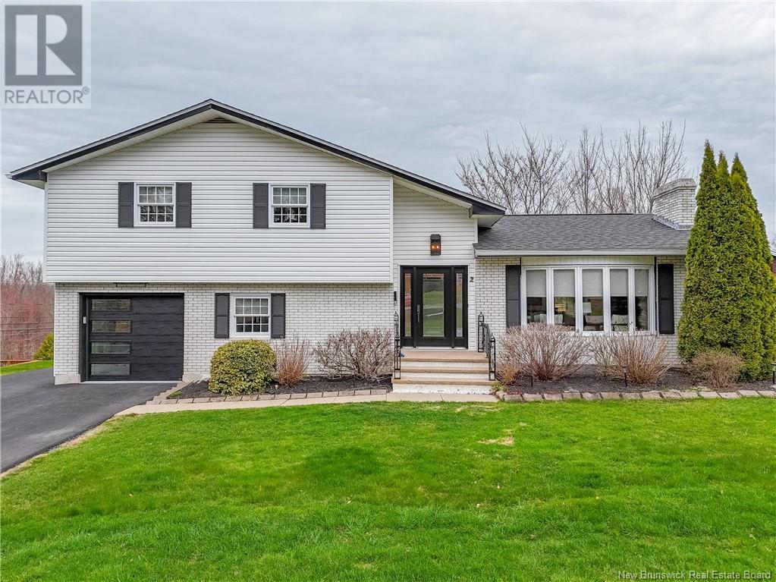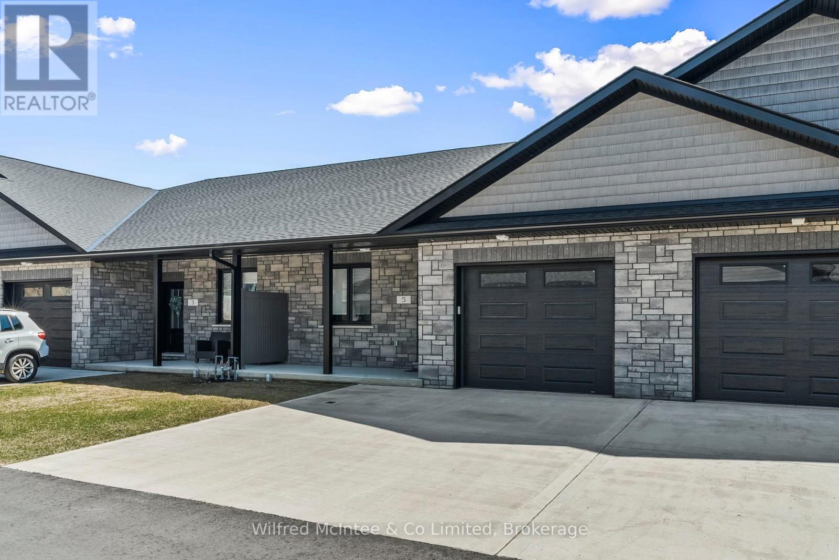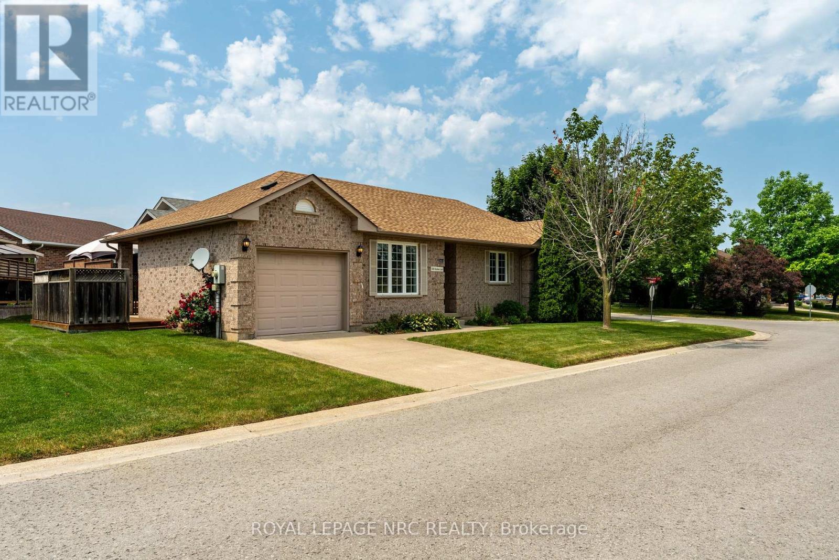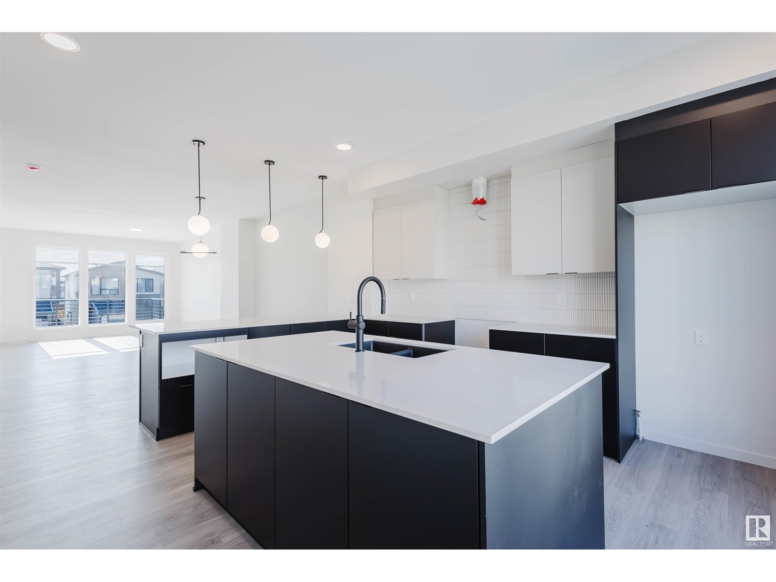1514 Deerfoot Trail
Good Lake Rm No. 274, Saskatchewan
Escape to your private oasis with this stunning custom log home nestled on the south edge of Deerfoot Trail, offering peace and seclusion surrounded by mature trees. Located just 3 minutes from the beach and sand dunes, this home provides quick access to all the outdoor fun your family craves. With ample parking space for your camper, boat, or toys, adventure is always within reach.The property also features a charming guest bunkhouse with a kitchenette and an outhouse for convenience during those cozy fire-lit evenings. Inside the main home, you'll find a spacious family room perfect for games, lounging, and entertaining. Custom side-up counters line both sides of the room, leading to the back door, where you'll find the laundry area and a versatile room that can host two bedrooms, along with a shared 3-piece bath. Large barn-style doors open to a future covered patio, offering additional living space.Upstairs, the craftsmanship continues with beautiful log finishes throughout, creating an inviting and cozy atmosphere with vaulted ceilings. The highlight of this space is the expansive covered concrete balcony, complete with in-floor heating and breathtaking lake views. The custom log table with built-in benches provides the perfect spot for family gatherings and sunset watching. The well-appointed kitchen offers plenty of space for preparing your favorite dishes, while the inviting living room with a fireplace is perfect for those quiet evenings in. The master suite features a luxurious 5-piece bath, a walk-in closet, and stackable laundry for added convenience. A second balcony off the living room is the perfect spot for morning coffee as you take in the sunrise.A custom spiral staircase leads to the loft space, ideal for a bedroom or play area for the kids. Whether you're enjoying nature, spending time with family, or pursuing your hobbies, this home offers a lifestyle that's second to none. (id:60626)
Core Real Estate Inc.
2a White Island
Alnwick/haldimand, Ontario
Whites Island, Rice Lake. Well maintained, move in ready, island cottage on 1.3 acres with deeded mainland parking has been enjoyed & cherished by the same family for over 30 years! The main cottage offers a large living area with full eat in kitchen, walk in pantry, 3 spacious bedrooms and a 3pc bathroom. Enjoy the cooler shoulder seasons cozying up with a good book by the woodstove. The additional bunkie offers added sleeping space for overflow guests or can be used as a great sunroom enjoyed by the whole family. The property also includes a workshop, additional storage, laundry facilities, outhouse. and two docks. (id:60626)
Royal LePage Frank Real Estate
208 - 1401 O'connor Drive
Toronto, Ontario
Premium 712 Sq ft Corner Unit with Open Balcony. 2 Full Bedrooms (not a 1+1 bedroom unit) 2bathroom with 1 Parking and 1 Locker included. CN Tower View, Island in Kitchen, Walkin Closetin Master Bedroom. Skyview Fitness Center, Stackable Washer/Dryer, Quartz Countertop, ResortLike Amenities, Sky Deck Lounge, Concierge, Skyview Fitness Center. TTC At Door Steps, MinDrive To LRt Within 2 Km, Both Bath With Lit/Heat Mirrors, D/Wash, Microwave. (id:60626)
Exp Realty
128 Chadwell Place Place
Okanagan Falls, British Columbia
Prime Lakeview Lot – Ready for Construction! Nestled in the scenic South Okanagan Valley, this remarkable residential lot boasts breathtaking, unobstructed lake views and is fully prepared for building. Permits are secured, and plans are approved for a contemporary home featuring a daylight basement and a large garage capable of housing an RV. The septic system is conveniently located at the lot line. A trusted builder is ready to start immediately. This is a rare, turn-key opportunity to create your dream home without delay. Contact us for approved house drawings and plans. Reach out today for more information! (id:60626)
RE/MAX Wine Capital Realty
117 Roy Street
Manitou Beach, Saskatchewan
Pride of ownership abounds in the beautiful custom built, well appointed home. Origional owners have meticulously maintained the property making it ready for the new owner to just move in & enjoy their first summer on the shores of Manitou Beach. Sitting at the west end of the village & a stones throw down the street to the lakefront, it is a short walk to the main beach & the activities Manitou has offers through the summer season. The walkout sits on a double lot & has ample outdoor space, including a lower level private deck to relax on in the heat of the summer. If you have an RV their is also a space to park it when not in use. The upper deck on the back of the house is off of the kitchen/mudroom & is very handy for morning coffee or to BBQ in the evening. You enter the home through a spacious foyer into the large open concept living/dining & kitchen space featuring a 3 season sunroom off of the area bringing the outside in for an extended summer season. The kitchen is well designed & has 2 ovens making preparations for a large group a breeze. The main level is completed with the master suite, second bedroom & the main bath. The main floor features gleaming hardwood flooring throughout adding seamless luxury from room to room. The lower level is a show stopper with gleaming high end laminate flooring throughout & tons of windows spilling natural light into the space. The walkout doors take you to the private lower deck making this another great space for entertaining. The level is completed with a 3rd bedroom & full bath plus the dedicated utility space. There is so many options & possiblities for this level of the home to accomodate your personal requirements. Manitou Beach is just over an hour to Saskatoon & just under 2 hours to Regina & is centrally located for travel & work. Only 5 minutes to Watrous which offers all of the daily amenties required & all of the services of the city with the serenity of small town living. Come have a look today! (id:60626)
Realty Executives Watrous
302 - 4 Elsinore Path
Toronto, Ontario
Welcome to this beautifully upgraded condo in the sought-after Lakeshore Village - where modern living meets unbeatable convenience! This open-concept layout boasts over 700 sqft of thoughtfully designed living space, complete with 2 generously sized bedrooms, a private balcony and one parking spot. Step into the heart of the home: a freshly remodeled contemporary kitchen that will inspire your inner chef. Featuring sleek cabinetry, stunning stone countertops, stainless steel appliances, and a convenient breakfast bar overlooking a large combined living and dining area, with enough space for a dining table and bar stool seating ! Newly upgraded 4 piece bathroom is a true standout, with elegant porcelain tiles in the shower and new vanity topped with chic quartz counters. Well-maintained and well-connected, this gem has transit at your doorstep, and is just minutes from the Mimico GO Station, Islington TTC Station, and quick access to the QEW. Minutes from Humber College - Lakeshore Campus. 5 minutes away from High Park, and 10 minutes away from Downtown Toronto is a quick 10-minute drive. Enjoy the vibrant, community-focused atmosphere of Lakeshore Village in this completely turn-key condo unit! (id:60626)
Homelife/romano Realty Ltd.
2 Wood Street
Oromocto, New Brunswick
Welcome to this beautifully renovated 3-bedroom, 3-bathroom home, located on a peaceful street in Oromocto. This property boasts an extensive list of upgrades. The kitchen has been newly renovated with modern appliances and stylish finishes. Hardwood floors on the main level, providing a warm & elegant feel. Entry, TV room, kitchen, bathrooms & rear entrance have tiled floors. A custom garage door & new driveway enhance the curb appeal, while new front & back doors add security & style. All bathrooms have been renovated with high-end fixtures & finishes. The laundry room is newly designed for added convenience & style. The basement is fully finished, complete w/new carpet, drywall, and lighting. Sound-insulated interior walls ensure privacy & tranquility. The home also features an upgraded electrical system, w/updated plugs, switches, all lighting replaced (except foyer) and wiring in select areas. Two electric fireplaces create a cozy atmosphere. A luxurious Toto toilet, valued at $12,000, is an added bonus. The entire home has been freshly painted from top to bottom, including ceilings & trim, and features new interior doors. The total renovation cost was over $135,000. A large deck w/a dry storage area underneath offers excellent outdoor space, drainage system in place to ensure storage area remains dry. Additionally, the furniture can be purchased, adding even more value to this incredible property. Close to the walking trail, mall, banking, groceries & all amenities. (id:60626)
Exit Realty Advantage
5 Palmer Marie Lane
Arran-Elderslie, Ontario
Welcome to 5 Palmer Marie Lane, a stunning Life Lease Unit in a 50+ Community! This beautifully crafted, accessible 1435 sq. ft. bungalow(4 plex) is a perfect blend of comfort, style, and functionality. Built in 2022, this home boasts exceptional quality and workmanship. On the main level, you'll find a chef-inspired kitchen featuring custom maple cabinets, an island with a breakfast bar, and elegant quartz countertops. The open-concept dining and living area provide a warm, welcoming space for entertaining or relaxing. The primary bedroom offers a spacious retreat with ensuite having a 4 ft. shower and a soaker tub and 2 walk-in closets, while the second bedroom with walk in closet is perfect for guests or a home office. Laundry is conveniently located on the main level. With a STAIR LIFT to the lower level accessibility allows you to enjoy a large family room with a walk out to a private patio. A third bedroom and 3-piece bath provide additional living options, along with a huge storage room, utility room and cold room offering an incredible amount of storage. Enjoy the outdoors from the front porch, upper deck, or lower patio, offering multiple spaces to unwind. The attached garage is generously sized, and lined in easy care Trusscore wall board. Concrete driveway for 2 vehicles. Maintenance-free living is at its finest, with snow removal and lawn care taken care of for you. This well-maintained, worry-free home is perfect for those looking to downsize without sacrificing quality or style. Don't miss out on this exceptional opportunity to live in a vibrant, low-maintenance community. (id:60626)
Wilfred Mcintee & Co Limited
13403 73 St Nw
Edmonton, Alberta
LEGAL BASEMENT SUITE!! Live up and rent down, or rent both! This gorgeous mortgage helper has been all permitted by the City of Edmonton. Essentially a brand new house!! Located in the desirable community of Delwood, this 3+2 FULLY RENOVATED is absolutely stunning! Situated on a huge massive lot, with large double detached garage PLUS RV PARKING, facing a school park. This home is 99.9% brand spanking new! All NEW STAINLESS STEEL APPLIANCES! Not a detail has been missed from top to bottom. Even has new concrete walkways! Too many details to list! Expect to be impressed! (id:60626)
RE/MAX Elite
3900 Rainbow Lane
Lincoln, Ontario
Discover the ease of main-floor living in this inviting 2-bedroom, 2-bathroom bungalow with finished basement and attached single garage located in Cherry Hill neighbourhood, a land-lease community tucked away in Niagara's wine country. You'll love the curb appeal of this charming brick home with convenient visitor parking across the street. Step inside and you'll find an open concept layout with all new vinyl plank flooring throughout the main level. The inviting living room features generous windows that fill the home with natural light and a cozy gas fireplace adds warmth and ambiance. The adjoining dining room offer a seamless flow for everyday meals and entertaining with direct access to the deck - ideal for BBQing and enjoying the sun. The kitchen offers plenty of cabinetry, pantry and includes all appliances. The garage door entry is direct into the kitchen - so bringing in groceries will be a breeze! Down the hallway, the generous primary bedroom offers ample space for a king size bed and furniture with large walk- in closet. The second bedroom is perfect for guest stays, as an extra tv room, hobby or office space. The staircase leading to the basement features brand-new carpeting for a fresh updated look and added comfort underfoot. Downstairs is fully finished with a second bathroom including shower and the versatile layout adds valuable extra living space to the home. There's extra closet space here as well as additional storage. Outside, you'll love the easy stroll to the Cherry Hill Clubhouse where you can swim in the heated outdoor pool, relax in the library, attend scheduled activities or work-out in the gym - there's something fun for everyone here! (id:60626)
Royal LePage NRC Realty
415 33 St Sw
Edmonton, Alberta
QUICK POSSESSION AVAILABLE! Welcome to the Family 3 Storey by award Winning Cantiro Homes! The ground floor welcomes you with a carefully designed and spacious home office, tailored for productivity and focus. The seamless transition to the main floor leads you from an expansive outdoor lounge to a well appointed kitchen. Upstairs, discover 2 additional bedrooms and your personal haven – the primary suite. This retreats boasts an oversized dressing room and the Reward ensuite, complete with a tiled shower, a freestanding soaker tub, dual sinks and a built in make up vanity for effortless mornings and winding down after a long work day. This home includes: 3 finished floors of functional living space, above ground floor to ceiling windows on every level for natural light and amazing views, spacious 2nd level outdoor lounge, double car rear attached garage, fence and landscaping included. LOW MAINTENANCE NO CONDO FEES! (id:60626)
Mozaic Realty Group
2506 - 50 Ordnance Street
Toronto, Ontario
Discover this immaculate one-bedroom unit in the heart of Liberty Village. Boasting a sleek open-concept design, this like-new condo features soaring 9-ft ceilings, floor-to-ceiling windows, and a private balcony. The modern kitchen shines with an upgraded countertop, while the spacious primary bedroom offers a generous closet. Located just steps from shopping, dining, and entertainment, with easy access to Exhibition GO Station and a scenic 4-acre city park. Enjoy premium amenities, including a full gym, outdoor pool, rooftop patio with BBQ, kids' play area, and a stylish party room. (id:60626)
RE/MAX Gold Realty Inc.


