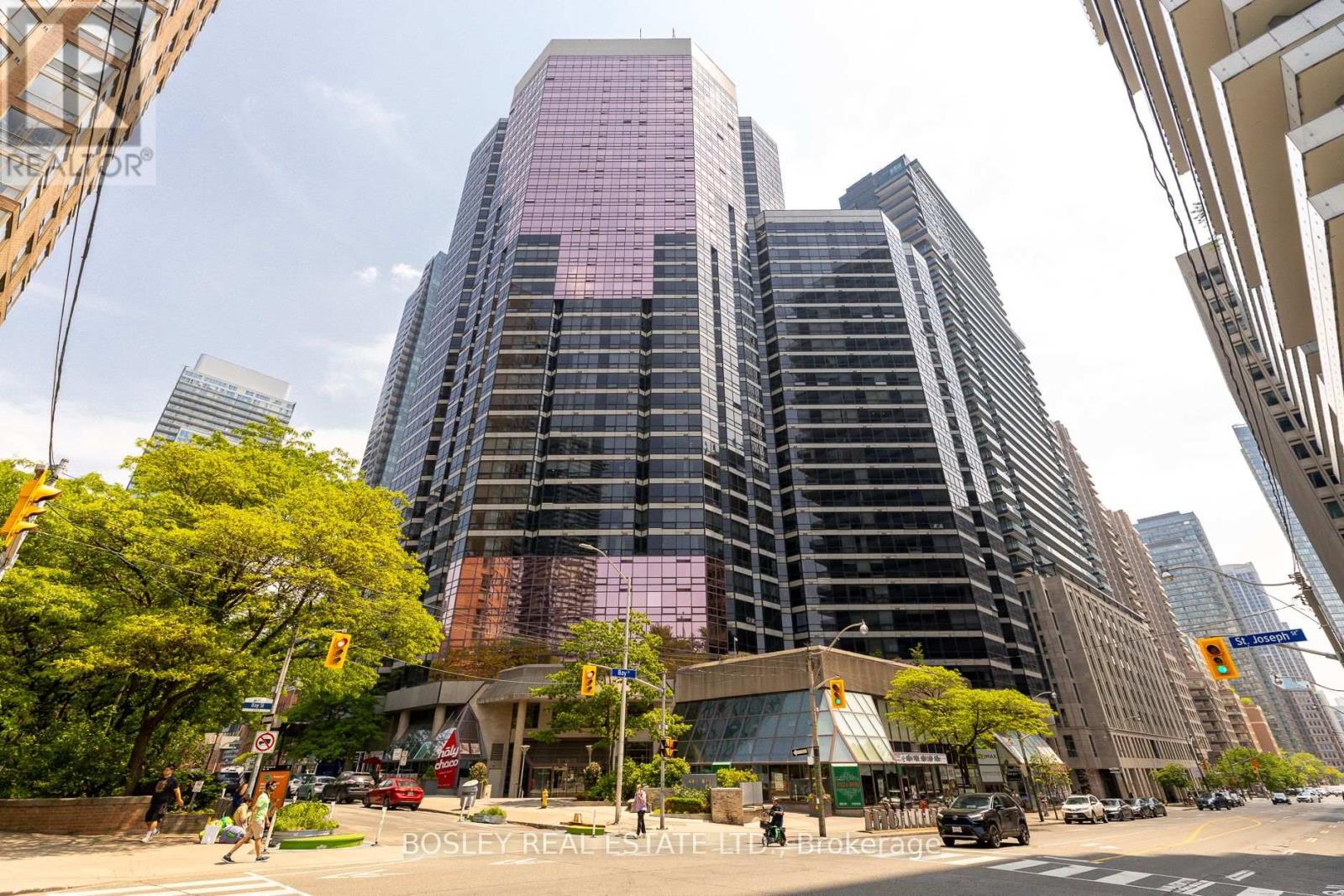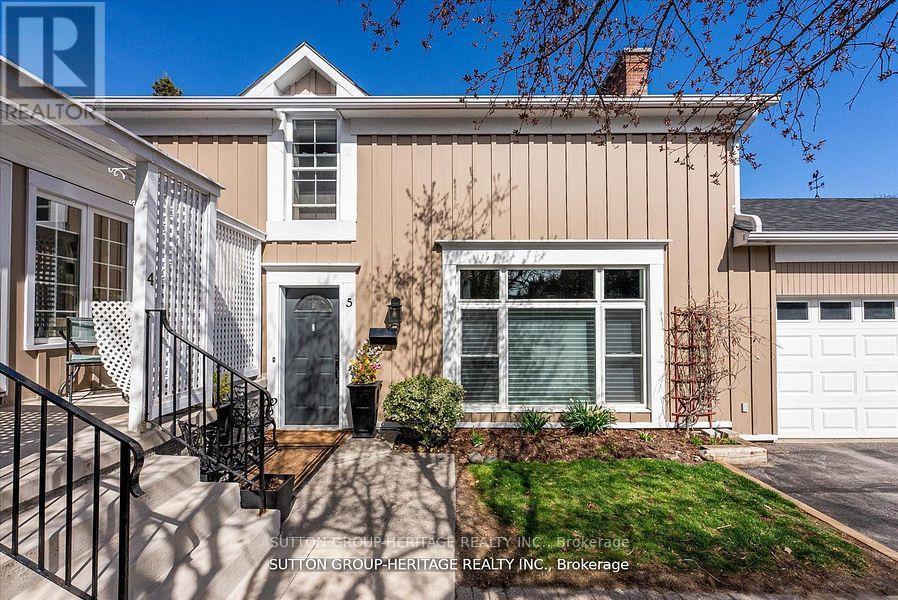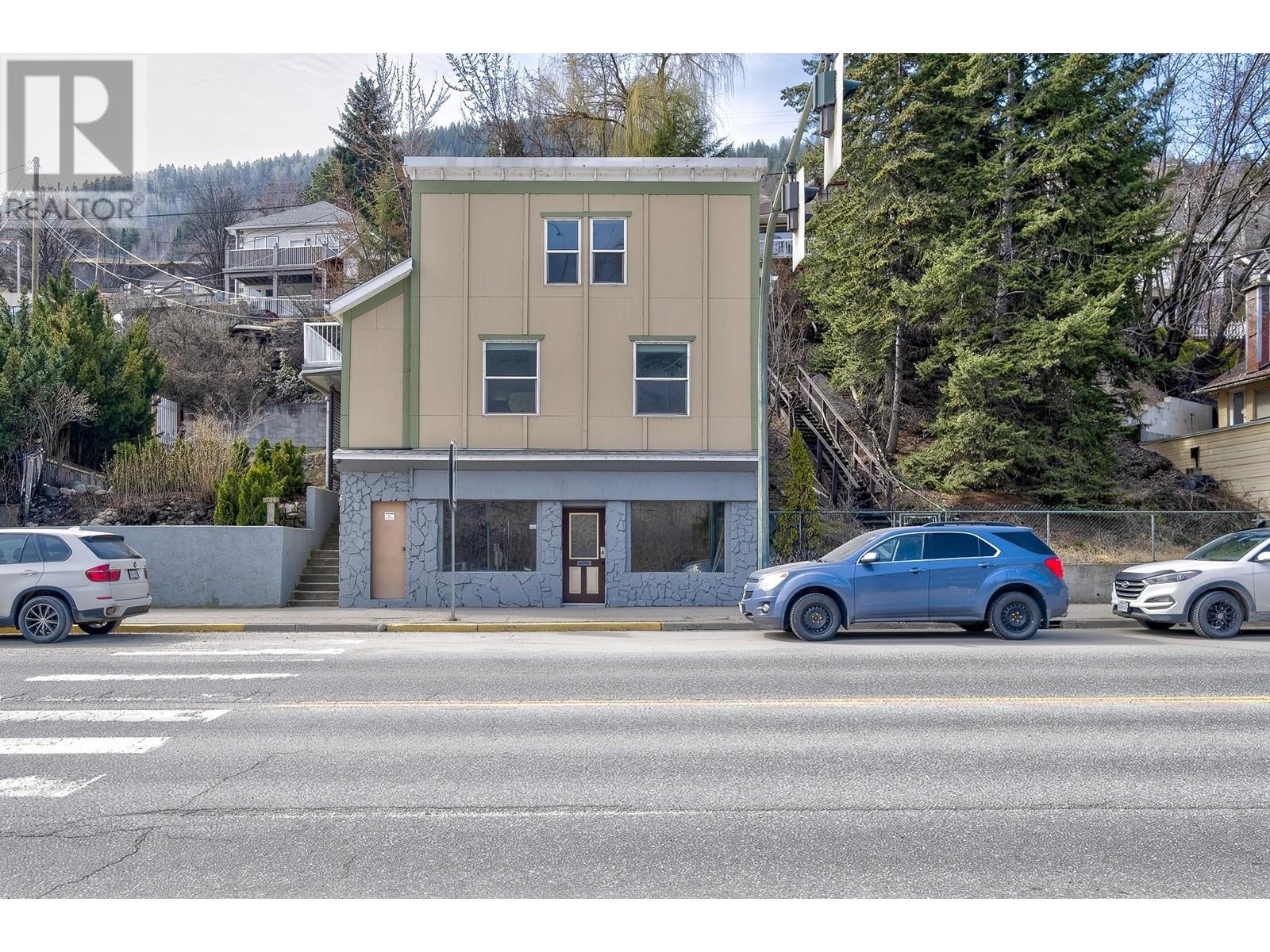1008 - 1001 Bay Street
Toronto, Ontario
Lovely 671 SF 1 bdrm +solarium/office and a locker. With open concept kitchen overlooking the living & dining area. This unit boasts floor to ceiling glass with solar-glare protection so you can enjoy the cityscape and all the natural light. The bedroom is quite large for a 1 bdrm and offers one full closet + another half closet and a 4PC ensuite The monthly fees for all units at 1001 Bay include cable + internet. Residents at 1001 Bay enjoy a comprehensive selection of amenities on the 2nd floor at Club 1001! There you will find a fully equipped gym that will rival any commercial gym. Also included is a squash & basketball court, sauna, media room, and a full indoor pool and hot tub, visitor parking and 2 Guest Suites for friends visiting and so much more. Did I mention the outdoor patio also on the 2nd floor with 4 hi-end Napoleon BBQs and seating for outdoor picnics in the summer? There are also many social activities including movie nights in the party room so you can get to know your neighbours and your 1001 Bay community. The interior of this striking glass building is welcoming and the lobby provides several different seating areas, as well as a cozy mezzanine with a library and games room. The main floor at 1001 Bay St condos has lots of dining options for quick and convenient dinners without having to leave the building. Walking 2 blocks south to the Wellesley subway station makes commuting a breeze. The Eaton Centre and its electrifying hub at Yonge & Dundas Square is a 12 min walk. Same for Toronto's premier Reference Library and UofT is minutes away. And many of the best teaching hospitals are around the corner. What more can you ask for in the exciting Bay St Corridor? This is an Estate Sale and sold in "As Is" conditition. (id:60626)
Bosley Real Estate Ltd.
5 Hillcrest Square Sw
Airdrie, Alberta
Welcome to this beautifully maintained 3 bedroom, 2.5 bathroom townhouse built in 2018, offering the perfect blend of comfort, style, and convenience — with NO condo fees!Step inside to a bright and open main floorplan, featuring a spacious living area, modern kitchen with stainless steel appliances, and a cozy dining space — ideal for entertaining or everyday living. Upstairs, you'll find three generously sized bedrooms, including a private primary suite with a walk-in closet and 4-piece ensuite. Complete with a fenced backyard and deck.Located in a quiet family friendly neighborhood close to parks, schools, shopping, and transit, this move-in-ready home offers great value.Don't miss your chance to own this gem — book your showing today! (id:60626)
Maxwell Capital Realty
3464 Krestova Crescent
Krestova, British Columbia
Discover this 3+ bedroom family home, set on just under an acre of flat, usable land in sunny Krestova. This rancher-style residence features a bright, open floor plan. The kitchen is complemented by a pantry and laundry room, while a lovely wood stove in the living room keeps things warm and inviting. New flooring throughout the main living area enhances the modern feel. You'll find 3 comfortable bedrooms and 1 bathroom that is in the original part of the house, ready for your added touches to continue the updates. The new addition includes a fourth bedroom/office/den, a mudroom, and a gorgeous second full bath with in-floor heating. The property boasts a large shop with power, offering endless possibilities for your projects, and is wired for an EV charger. Enjoy a spacious partially fenced garden area that just needs your green thumb to bring it back to what it once was. There is a chicken coop, cold storage outbuilding, fruit trees, and fantastic year-round well water. There is a tonne of building materials to be included in the sale. Upgrades so far include new soffits, exterior paint, a hybrid high-efficiency hot water tank, second bathroom, new lighting, top of the line fridge and so much more. There is still lots of updating to do, but the supplies are all there, making this house a handy person’s dream! Don't miss this fantastic opportunity, book your viewing today! (id:60626)
Coldwell Banker Rosling Real Estate (Nelson)
5 - 99 Bridge Street E
Belleville, Ontario
Welcome to The Carriage House of Faulkonbridge Estate. Condo Living in a ground level home with private patio & gardens. Upgrades $60k+ in 2024. Walk to the downtown and the lake and trails! A charming & eclectic home nestled in a quiet spot on the grounds of the estate which comprises of 5 condos. The spectacular family room has a soaring cathedral ceiling & gorgeous stone fireplace, huge picture window. 3 Garden door walkouts to the private patio which spans the length of the condo & has a second private entrance. A dining room next to a galley kitchen (b/i appliance, 6 pullout drawers, d/w) & main floor powder room. Spiral Staircase to Loft Bedroom with ensuite bath, laundry & balcony overlooking the great room (the original hay loft lookout !). Large comfortable master suite with 2 closets, large linen closet & storage in laundry closet. Blocks from Downtown, restaurants, theatres, shopping, the Lake, the Marina, parks & walking trails. Storage locker and exclusive garage space. Minutes by car to Quinte Mall, Grocery & arena. Walk to Glanmore Estate, Corby Rose Gardens, bus terminal & Saturday farmer's market, public transit. Short drive to Sandbanks Beach, Wineries in Prince Edward County. (id:60626)
Sutton Group-Heritage Realty Inc.
12 3025 Royston Rd
Cumberland, British Columbia
HUGE BONUS: NO GST saves you thousands! Picture your mornings: wake up refreshed in your bright primary bedroom, then enjoy coffee on your private covered patio overlooking peaceful greenspace. This modern home welcomes you with vaulted ceilings and open-concept living flooded with natural light. The gorgeous kitchen features sleek quartz counters, stylish tile backsplash, and peninsula seating, perfect for everything from quiet breakfasts to dinner parties. Imagine your weekends rolling out of bed and straight onto Cumberland's world-class hiking and biking trails, then coming home to your modern sanctuary. Three bedrooms and two full baths give everyone their own space. Prime Cumberland Flats location offers privacy yet you're minutes from the village's charming cafes, shops, and community events. Smart features mean low maintenance: energy-efficient heat pump, metal roof and siding, EV charger, and two parking spots. Move-in ready and life-ready...your dream lifestyle starts here. (id:60626)
RE/MAX Ocean Pacific Realty (Crtny)
78 Hudson Avenue
Charlottetown, Prince Edward Island
Welcome to your new home in Charlottetown?s most sought-after subdivision! This beautifully designed rancher boasts over 1,500 square feet of thoughtfully planned living space, perfect for both first-time homeowners and those looking to enjoy a maintenance-free lifestyle. Featuring three well-appointed bedrooms and two stylish bathrooms, this home offers comfort and functionality in every corner. The open-concept kitchen and dining area create a welcoming atmosphere, ideal for both everyday living and entertaining. Nestled on a generous lot, this property comes with a paved double driveway and a seeded lawn, ready for you to make it your own. The kitchen is equipped with sleek stainless steel appliances, adding a touch of modern convenience. There?s still time to personalize your new home by choosing some of the finishing touches like flooring and paint colors, allowing you to truly make it your own. Enjoy peace of mind with an 8-year new home warranty included and the HST incorporated into the price (rebate to be assigned to the builder). All measurements are approximate and should be verified by the purchaser if deemed necessary. Don?t miss this opportunity to own a beautiful new home in Charlottetown?s newest and most vibrant community. (id:60626)
RE/MAX Charlottetown Realty
133 Sanders Street E
South Huron, Ontario
Welcome home! This updated 2+1 bedroom brick bungalow offers comfort, space, and versatility - ideal for first-time buyers, families, or those looking to downsize without sacrificing function. Situated in a mature, welcoming neighbourhood just a short walk to downtown and close to schools and the arena complex, the location offers convenience and community. The main floor features a bright, open layout with an oversized eat-in kitchen and dining area, a cozy yet spacious living room, two comfortable bedrooms, and a full 4-piece bathroom. Modern updates blend seamlessly with the homes original charm, creating a warm and inviting space throughout. Downstairs, the partially finished basement expands your living options with a generous rec room, a third bedroom thats perfect for guests or older children, a dedicated office space for remote work and a large laundry/mechanical room, ideal for storage, hobbies, or setting up a home gym or workshop. Outside, the fenced backyard is perfect for entertaining or relaxing, complete with a concrete patio, deck, and fire pit area. A detached, single-car garage and tool shed add even more utility and storage. Offering a combination of indoor comfort and outdoor enjoyment in a convenient location, this bungalow is ready for its next chapter, and yours. (id:60626)
Prime Real Estate Brokerage
79 147 Heritage Way
East Uniacke, Nova Scotia
Indulge in effortless, one-level living in this beautifully designed 2-bedroom, 4-piece bath bungalow, perfectly situated to capture breathtaking panoramic lake views. Only two years old, this home exudes modern elegance with an open-concept layout that seamlessly blends the spacious living room, dining area, and a chef-inspired kitchenideal for entertaining and everyday living. Enjoy the sleek contemporary wood stove, offering both warmth and ambiance, and creating a cozy atmosphere perfect for relaxing after a day by the lake. Wake up to panoramic lake views from your front windows, and end your day with sunsets that feel like they were painted just for you, and you may even get a glimpse of the Northern Lights! The covered front porch invites quiet mornings with coffee, while the very private backyard offers a peaceful escape surrounded by mature, lush landscaping, and the paved driveway ensures convenience and curb appeal. Outdoors, enjoy multiple lake access points ideal for swimming and kayaking, shared docks, a convenient boat ramp, and an impressive walking trail system that winds through nature. With 5 years remaining on the Lux new home warranty, and additional features including a dedicated storage shed, and quality finishes, this home is the perfect retreat for those who appreciate style, comfort, and the serenity of lakeside living. (id:60626)
Engel & Volkers
72 Hudson Avenue
Charlottetown, Prince Edward Island
Welcome to your new home in Charlottetown?s most sought-after subdivision! This beautifully designed rancher boasts over 1,500 square feet of thoughtfully planned living space, perfect for both first-time homeowners and those looking to enjoy a maintenance-free lifestyle. Featuring three well-appointed bedrooms and two stylish bathrooms, this home offers comfort and functionality in every corner. The open-concept kitchen and dining area create a welcoming atmosphere, ideal for both everyday living and entertaining. Nestled on a generous lot, this property comes with a paved double driveway and a seeded lawn, ready for you to make it your own. The kitchen is equipped with sleek stainless steel appliances, adding a touch of modern convenience. There?s still time to personalize your new home by choosing some of the finishing touches like flooring and paint colors, allowing you to truly make it your own. Enjoy peace of mind with an 8-year new home warranty included and the HST incorporated into the price (rebate to be assigned to the builder). All measurements are approximate and should be verified by the purchaser if deemed necessary. Don?t miss this opportunity to own a beautiful new home in Charlottetown?s newest and most vibrant community. (id:60626)
RE/MAX Charlottetown Realty
2003 909 Mainland Street
Vancouver, British Columbia
Welcome to Yaletown Park 2 - an ideal opportunity for first-time buyers! This bright and functional 435 sqft studio with a den is located in the heart of vibrant Yaletown. Situated on the sunny southeast side of the building, you'll enjoy an open-concept layout with sweeping city views. This well-maintained building offers unbeatable walkability. You´re just steps to the Canada Line, seawall, downtown core, top restaurants, cafes, BC Place, Rogers Arena, parks, grocery stores, and all the best Yaletown has to offer. Comes complete with 1 secure parking stall and a storage locker. A fantastic chance to own a piece of one of Vancouver´s most desirable neighborhoods! OPEN HOUSE SUNDAY JULY 27, 12PM-2PM (id:60626)
Rennie & Associates Realty Ltd.
310 120 Esplanade Avenue, Harrison Hot Springs
Harrison Hot Springs, British Columbia
Discover the perfect oasis of relaxation and luxury at Aqua Shores - a premier condominium community offering spa-inspired bathrooms with deep soaker tubs and designer finishes. The gourmet kitchen is equipped with state-of-the-art appliances, perfect for whipping up culinary delights. With 9-foot ceilings, large windows, a private balcony, and high-end interior features, this is the perfect space to unwind. Escape the hustle of the city and bask in the sun-kissed views, cool rippling waters, and four seasons of magnificence. Aqua Shores Harrison is the ideal location for weekend retreats or daily indulgences. Explore local nature trails, sample delicious cuisine, and devote each day to yourself. Experience the charm of a small town with all the modern amenities you desire. * PREC - Personal Real Estate Corporation (id:60626)
RE/MAX Nyda Realty Inc.
792 Rossland Avenue
Trail, British Columbia
Investor’s Dream with Built-In Income Streams! Live, Work & Earn in One Perfect Property! Opportunity is knocking! This versatile Triplex + Commercial Retail Space is a rare gem steps from the heart of Trail’s downtown. Featuring: • A stunning 3-bedroom apartment boutique-style Airbnb comes with great reviews & return visitors, generating guest income year-round! • A spacious 2-bedroom with long-term rental • A street-facing commercial storefront with great visibility, ideal for your business or a rental. Invest, nest, or open shop—this one checks all the boxes. The building offers great outdoor spaces, including a private yard, patio& balcony. Whether you're looking to live in one unit and rent the others, or cash in on all three, this property is primed for profit! (id:60626)
Fair Realty (Nelson)














