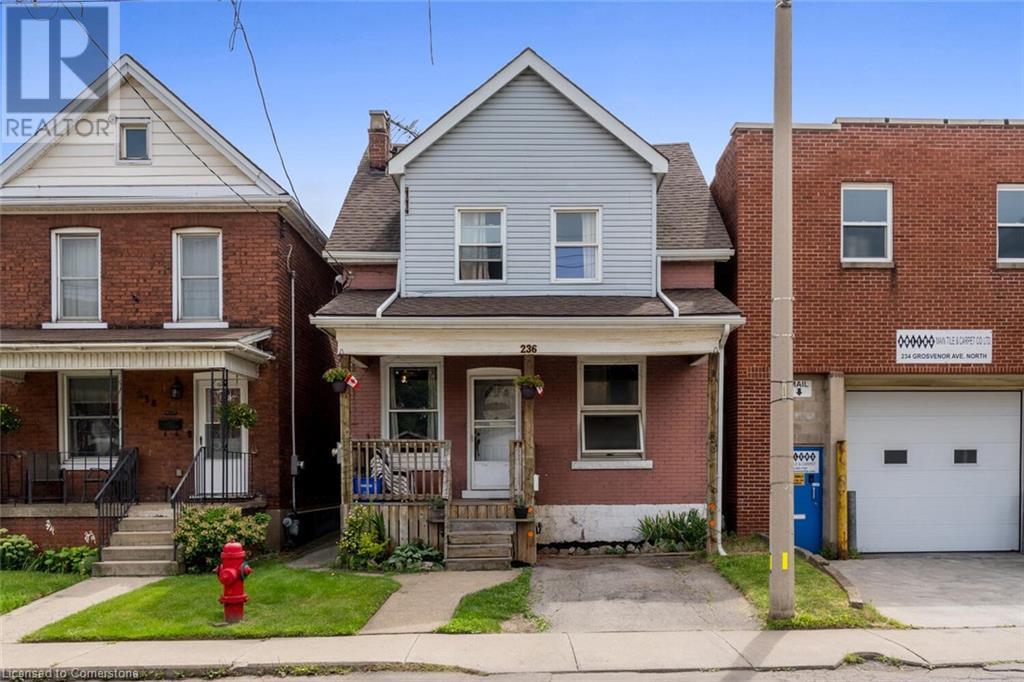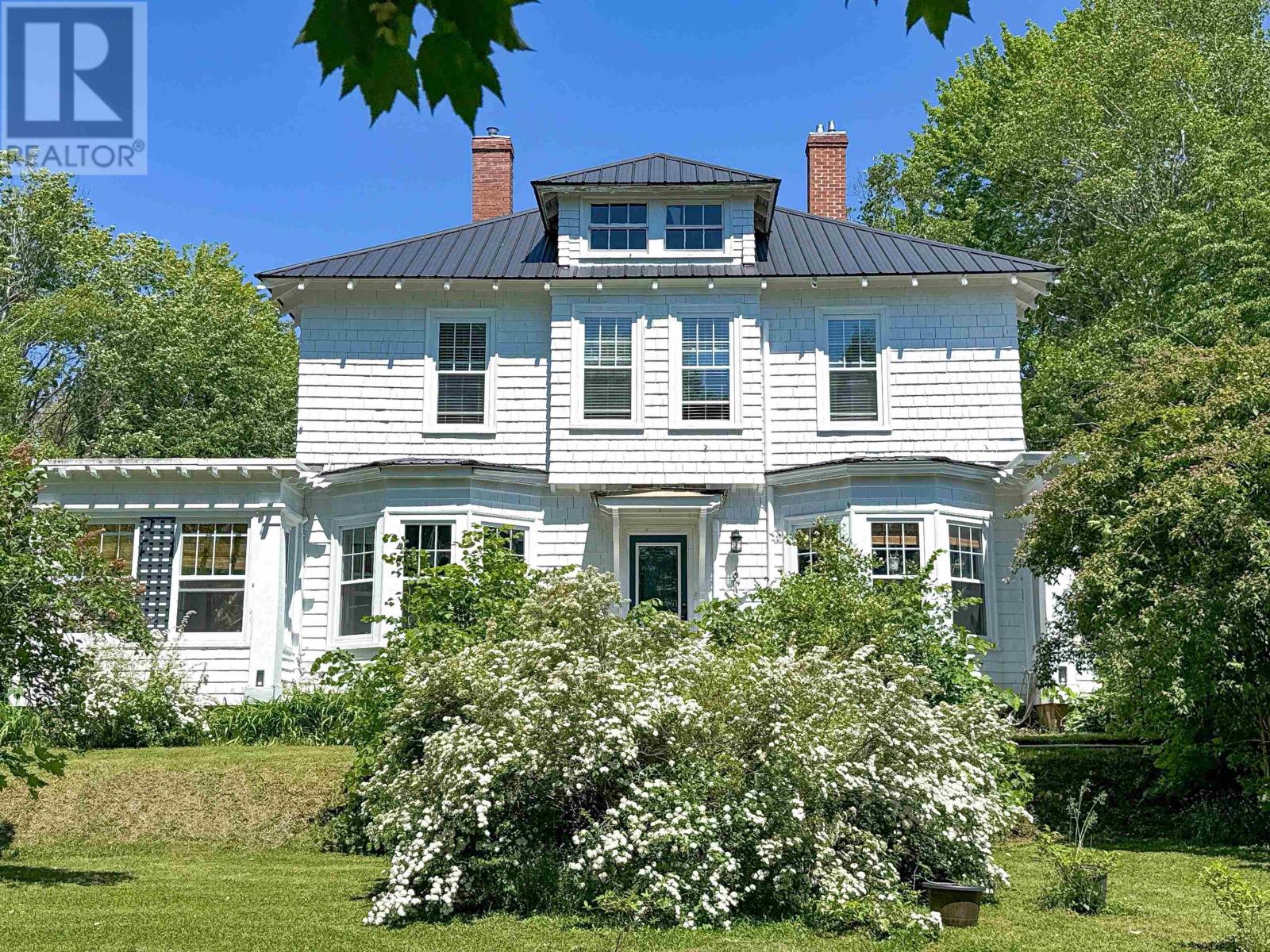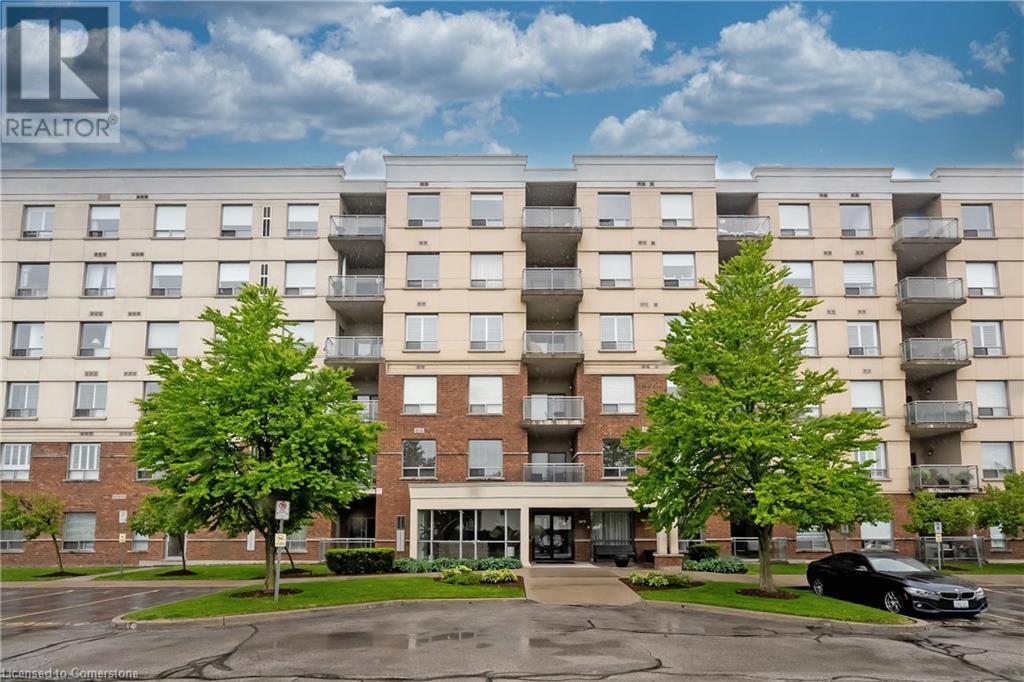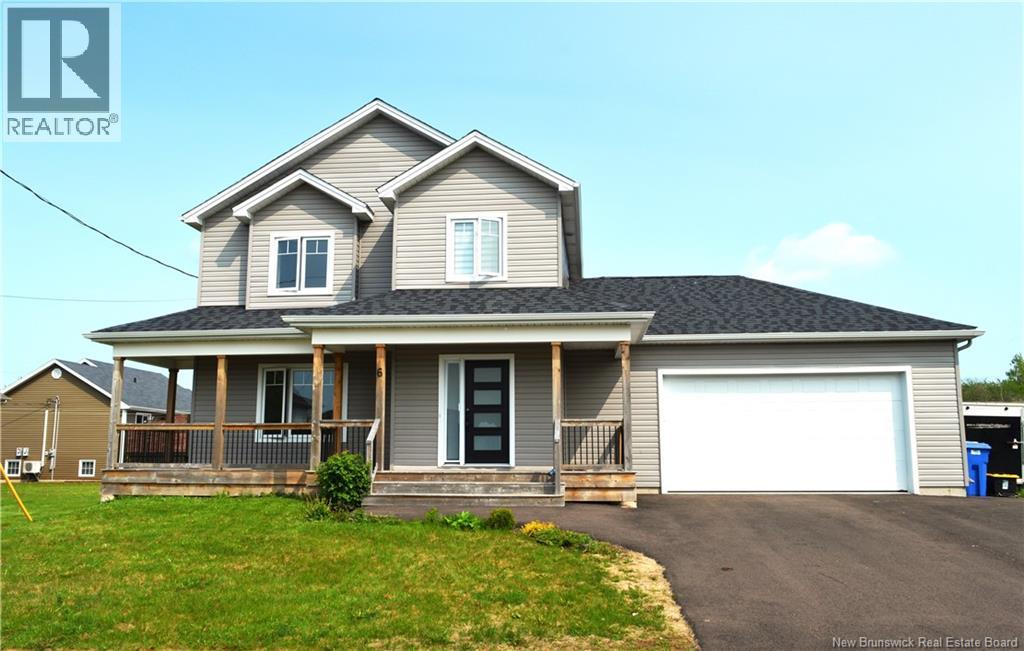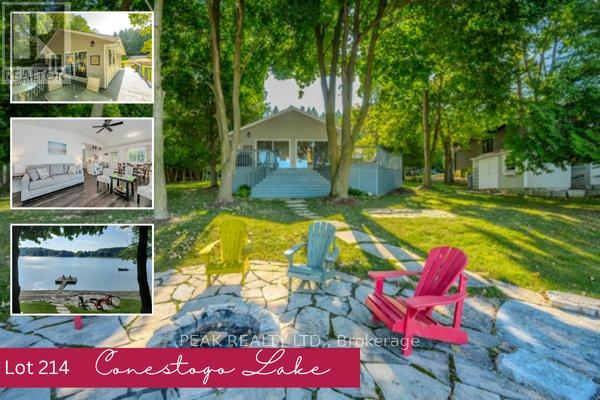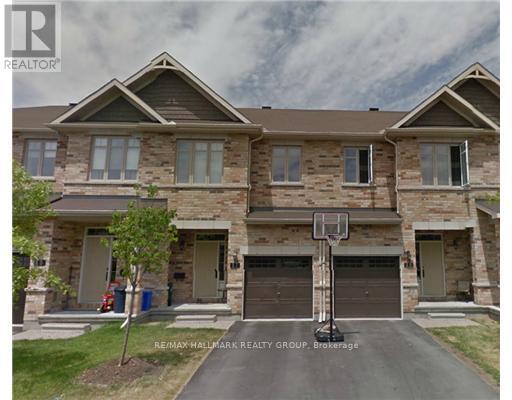236 Grosvenor Avenue N
Hamilton, Ontario
Welcome home to a very well maintained Duplex in Central Hamilton. 2 Separate hydro meters and separate furnaces. Excellent investment opportunity. Vacant possession available on closing. (id:60626)
RE/MAX Escarpment Realty Inc.
9457 Main Street
Murray River, Prince Edward Island
Welcome to 9457 Main Street, Murray River, a charming single-family home currently operating as The Olde Anchor Bed & Breakfast. Nestled in the heart of the village, this historic residence boasts a prime location overlooking the tranquil Murray River Wharf. With over 3500 square feet, it features a two-car garage, 6 bedrooms, two full baths, two half baths, and a convenient shower room. Stepping inside, you'll be greeted by the charm of original hardwood flooring, elegant bay windows, and tastefully adorned headers framing the windows and doors. A modern one-story addition boasts a slab-on-grade foundation with in-floor heating, complemented by a cozy propane fireplace and pellet stove for added warmth and ambiance during chilly evenings. Outdoors, the property is designed to dazzle guests, featuring a six-person hot tub nestled under an enclosed gazebo, a well-appointed bar and kitchen area, and expansive decks on either side of the main house. Recent upgrades include new appliances, windows, doors, plumbing, electrical systems, water pump, pressure tank, UV light, and a durable steel roof. Additionally, a recent enhancement to the 200-amp electrical panel, with new wiring to the street, ensures modern convenience and reliability. The primary heat source comprises state-of-the-art 4th generation Multi-zone electric Heat Pumps, capable of operating efficiently even in sub-zero temperatures. For backup heating and hot water, an oil-fired boiler with in-floor radiant heat is seamlessly integrated, supplemented by an emergency generator for added peace of mind. Notable among the recent renovations is the stunning gourmet kitchen, complemented by fresh interior paint throughout. Situated on a generous 0.70-acre lot, this property presents an exceptional opportunity for discerning buyers. Whether you envision it as a turnkey business venture or a charming family residence, this property offers versatility and potential. Listing agent part owner. (id:60626)
Royal LePage Prince Edward Realty
5070 Fairview Street Unit# 107
Burlington, Ontario
Step into effortless living with this beautifully updated 2-bedroom, 2-bathroom condo, offering the perfect blend of style and convenience. Featuring brand-new hardwood flooring throughout, this bright and airy space is move-in ready! The open-concept living and dining area is perfect for entertaining, with large windows that flood the space with natural light. The modern kitchen boasts ample storage and seamless flow into the main living space. Both bedrooms are generously sized, with the primary suite offering a private ensuite bath for added comfort. Enjoy the ease of in-suite laundry and the security of underground parking—no more scraping snow off your car in the winter! Conveniently located close to shopping, dining, and public transit, this condo is perfect for professionals, downsizers, or first-time buyers looking for a stress-free lifestyle. Don’t miss your chance to call this stunning unit home—schedule your showing today! (id:60626)
Keller Williams Edge Realty
61 Sixth Avenue
Timmins, Ontario
A MUST-SEE COMMERCIAL/RESIDENTIAL BUILDING DOWNTOWN TIMMINS AT THE BASE OF SIXTH AVENUE. LIVE-IN ONE UNIT WHILE RUNNING YOUR BUSINESS ON THE LOWER LEVEL OR RUN YOUR ENTIRE BUSINESS IN THIS 5,800 SQUARE FOOT BUILDING. Fully renovated with top design textures ? there is no other property like this one in the North. It houses a private 1,000 Sq Ft gym with basketball court, boxing gym, weight training area, red athletic turf, and rock-climbing wall overlooking living room space. Gym also has elevated mezzanine lounge. Perfect for a teaching institution, daycare center, medical/dental/rehabilitation clinic, government offices, spa and commercial gym with clinic. Lots of possibilities. Features include 5 bathrooms fully renovated. 4 offices downstairs. 3 living rooms, one relaxation suite with soaking tub and ensuite bathroom. New floors throughout, 2 parking spots, custom cabinets wall-to-wall in two living room spaces, new outside private patio, two grand entrances at front, full 7-camera security system with security room and pantry, 8 foot ceilings in attic, 12 foot ceilings upper level, commercial kitchen. Space for home theatre with existing theatre seats available on lower level, laundry room with kitchenette (electrical and plumbing roughed in). (id:60626)
Realty Networks Inc.
39 - 485 Green Road
Hamilton, Ontario
Gorgeous Townhome, just steps away from Lake Ontario! If you are looking for a beautiful, well-kept, 3 Bedroom Home in a peaceful family friendly community, look no further! With 3 generous size bedrooms, with huge closets, this home has plenty of space for your entire family. Main floor is partially open, with large windows which allows for lots of natural light. Basement has been beautifully finished to maximize the living space. You will love the custom built laundry area! You don't want to miss this unit! (id:60626)
On The Block
791 Doon Village Road
Kitchener, Ontario
Nestled in the heart of Pioneer Park, a quiet and established pocket of the historic Doon neighbourhood in south-end Kitchener, 791 Doon Village Road offers a versatile layout ideal for families or multi-generational living. The upper level features three bedrooms, including one with backyard access and a convenient laundry setup, a full bathroom, and open-concept living and dining areas that flow into a bright kitchen with a walkout balcony. The fully renovated basement adds exceptional value with two additional bedrooms, a second kitchen, a full bathroom, and a dedicated laundry room perfect for an in-law suite or extended family. With an attached garage providing direct access to the lower level, this home is both functional and thoughtfully designed. Located just minutes from Highway 401, the Conestoga Parkway, Conestoga College, and top-rated schools, it also offers easy access to Homer Watson Park, scenic trails, and Doon Heritage Village. (id:60626)
RE/MAX Twin City Realty Inc.
6 Dominique Street
Shediac, New Brunswick
Welcome to 6 Dominique in Shediac! This beautiful two story home features 4 Bedrooms, 2 1/2 Baths, with fully finished basement, gorgeous front porch, and large double garage. Entering the home you'll see the large open concept living area! A good size living room, and large windows with plenty of natural light, you will fall in love with the gorgeous white kitchen with large island, Stainless Steal Appliances included and dining area, it's a MUST SEE! Don't forget the nice deck in the back to spend your time relaxing in nature or have great summer BBQ's, the trees in back offers privacy and no backyard neighbours. The main floor also features access to the extra large 27'x 27' garage, half bath / laundry room, Washer & Dryer included. Beautiful hardwood floors lead up to the second floor, where you will find the primary bedroom with a large walk in closet and access to the family bath. The second floor also offers two additional bedrooms. The lower level offers a Large Family room, 4th bedrooms, a four piece bath and storage, Close to beaches, schools, shopping, restaurants, and all Shediac's amenities. This home is a must-see! Don't delay (id:60626)
Exit Realty Associates
214 2 Road S
Mapleton, Ontario
Take in awe inspiring sunsets from the firepit sitting in your Muskoka chairs on the stunning flagstone patio. A beautiful armor stone wall accents the shoreline for the full width of the lot. As you move up from the water there is a large wrap-around deck with expansive views of the lake. Inside, the views don't cease to amaze through the two large sliding glass patio doors facing the waterfront from the living room and dining room. Vaulted ceilings add to the airy and spacious feel. An open concept kitchen and dining room is perfect for entertaining guests. This is a truly turnkey property with furnishings, bedding and lamps included. Three large bedrooms and a large three-piece bathroom with walk-in shower and granite countertop vanity finish off the space perfectly. A newly installed multi-head heat pump ensures comfortable and efficient heating in all seasons and cooling on warm summer days at the lake with the added backup of baseboard heating throughout. Peace of mind is offered by a brand new well pump installed in 2023. Plumbing supply lines have also been winterized for worry free use all year long. Built on large concrete piers and spray-foam insulated floors ensure durability and energy efficiency. Eavestrough gutter guards make for a low maintenance exterior. Gather with friends and family at the lake to enjoy BBQs and lakeside bonfires. The huge floating dock is great for swimming and tying up your boat or jet ski with ample room for seating. Situated on the Drayton arm of Conestogo Lake means you are located close to town for easy access to groceries, restaurants and stores. Located on leased land managed by the Grand River Conservation Authority (GRCA), this property offers convenient access to all the recreation Conestogo Lake has to offer, including boating, camping, and more. (id:60626)
Peak Realty Ltd.
1502 121 W 15th Street
North Vancouver, British Columbia
Open House Saturday July 19th 3:00 - 4:00 ***** Welcome to this bright and spacious 1-bedroom, 1-bathroom home perched on the 15th floor of a quality 16-story concrete building in the heart of Central Lonsdale. This southwest corner unit offers stunning panoramic views of the city and the iconic Lions Gate Bridge-perfect for enjoying beautiful sunsets and natural light all day long. The building is fully wheelchair accessible both inside and out, making it a thoughtful choice for all lifestyles. Conveniently located just steps to the hospital, medical clinics, shopping, the brand-new Harry Jerome Rec Centre, and excellent transit options. You're also just a 5-minute trip to Lonsdale Quay, local markets, and the Sea Bus for quick downtown access. 1 parking stall and 1 storage locker included. This is North Shore living at its best. All measurements approximate and should be verified. (id:60626)
Royal LePage Sussex
25 Parkview Drive
New Glasgow, Nova Scotia
Discover the perfect blend of charm and comfort with stunning curb appeal, welcoming you with a covered veranda where you can unwind and soak in the vibrant street views. Nestled on a peaceful dead-end street, this home offers a sanctuary of tranquility and community. Boasting five spacious bedrooms with endless potential to create a sixth, theres room for every dream and desire. Four full bathrooms ensure convenience and privacy for family and guests alike. Stay cozy year-round with six efficient heat pumps strategically placed on each level, providing comfort in every season. Situated in a highly sought-after neighborhood near A.G. Bailey School, this three-level haven invites you to experience generous living spaces designed for connection and ease. The open-concept kitchen, dining, and living areas are truly the heart of the homefeaturing a large island and a walk-in pantry that inspire culinary creativity and gatherings filled with love. On the main floor, youll find a bedroom with the potential for two, and a versatile great room that could easily become a cozy retreat or an extra guest space. The laundry area and a tidy three-piece bathroom add to the practicality of this level. The basement is a dream come true for entertaining and relaxationboasting a stylish kitchenette/bar, an additional bedroom, another full bathroom, and a spacious rec-room that invites fun and memories to be made. Step outside to a fenced backyard oasis, perfect for outdoor activities and family fun. A beautiful two-tier deck offers the ideal spot for alfresco dinners or quiet mornings. Storage is effortless with a dedicated shed, and the wired 20x24 two-bay garage provides ample space for vehicles and hobbies. This isnt just a houseits a place where life, love, and cherished moments come alive. (id:60626)
Results Realty Atlantic Inc.
1111 Frost Road Unit# 216
Kelowna, British Columbia
Ascent - Brand New Condos in Kelowna's Upper Mission. Discover Kelowna's best-selling, best-value condos where size matters, and you get more of it. #216 is a brand new, move-in ready 1018-sqft, 2-Bedroom, 2-Bathroom, Merlot home in Bravo at Ascent in Kelowna’s Upper Mission, a sought after neighbourhood for families, professionals and retirees. Best value & spacious studio, one, two and three bedroom condos in Kelowna, across the street from Mission Village at the Ponds. Walk to shops, cafes and services; hiking and biking trails; schools and more. Plus enjoy the community clubhouse with a gym, games area, community kitchen and plenty of seating space to relax or entertain. Benefits of buying new include: *Contemporary, stylish interiors. *New home warranty (Ascent offers double the industry standard!). *Eligible for Property Transfer Tax Exemption* (save up to approx. $9,998 on this home). *Plus new gov’t GST Rebate for first time home buyers (save up to approx. $29,995 on this home)* (*conditions apply). Ascent is Kelowna’s best-selling condo community, and for good reason. Don’t miss this opportunity. Visit the showhome Thursday to Sunday from 12-3pm or by appointment. Pictures may be of a similar home in the community, some features may vary. (id:60626)
RE/MAX Kelowna
17 Madelon Drive
Ottawa, Ontario
Welcome to this beautifully appointed 3-bedroom, 3-bathroom executive townhome, offering an impressive 1,820 sq.ft. of thoughtfully designed living space, including a finished basement. Situated in a highly desirable, family-friendly neighbourhood, this Richcraft "Highland" model combines timeless elegance with modern functionality perfect for a growing family or a savvy investor. Step inside to discover a light-filled, open-concept layout featuring gleaming hardwood floors, soaring cathedral ceilings in the great room, and stylish pot lighting throughout. The heart of the home is the contemporary island kitchen, complete with ample cabinetry and seamless flow into the dining and living spaces ideal for both everyday living and entertaining. Relax by the cozy gas fireplace, enjoy the convenience of hot water on demand, and benefit from the superior efficiency of an Energy Star certified home. The spacious bedrooms provide plenty of room to unwind, with a finished lower level offering a perfect family room, home office, or flex space to suit your needs. Located within walking distance to top-rated schools, parks, and shopping, this turnkey home promises a lifestyle of comfort and convenience. Whether you're looking for your next family home or an investment opportunity in a strong rental market, this townhome checks every box. (id:60626)
RE/MAX Hallmark Realty Group

