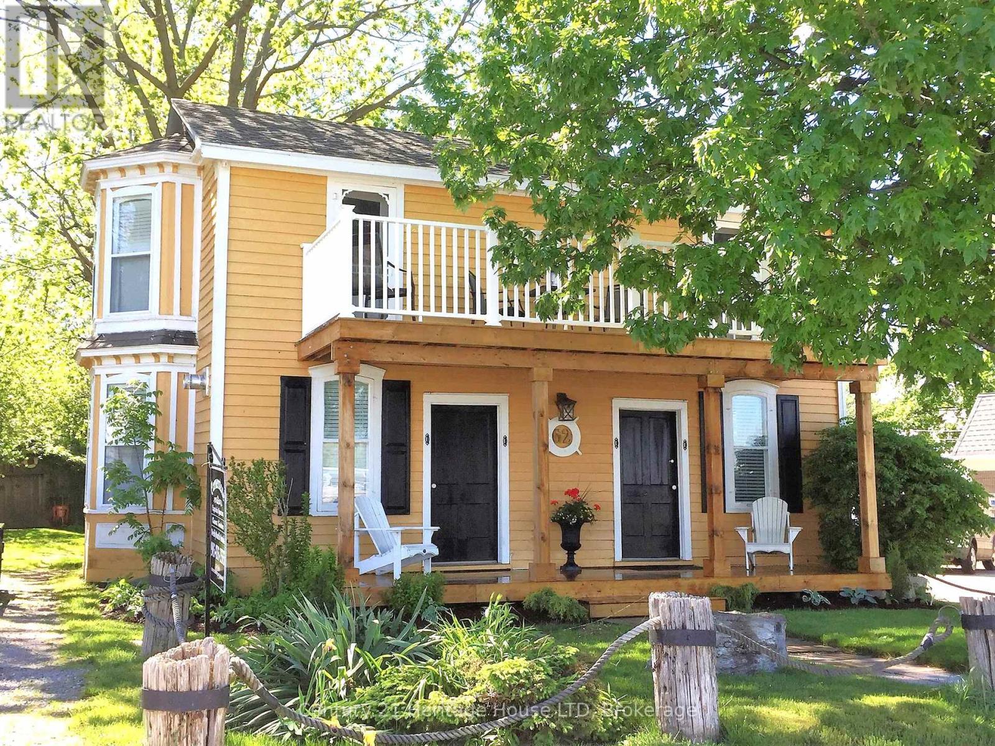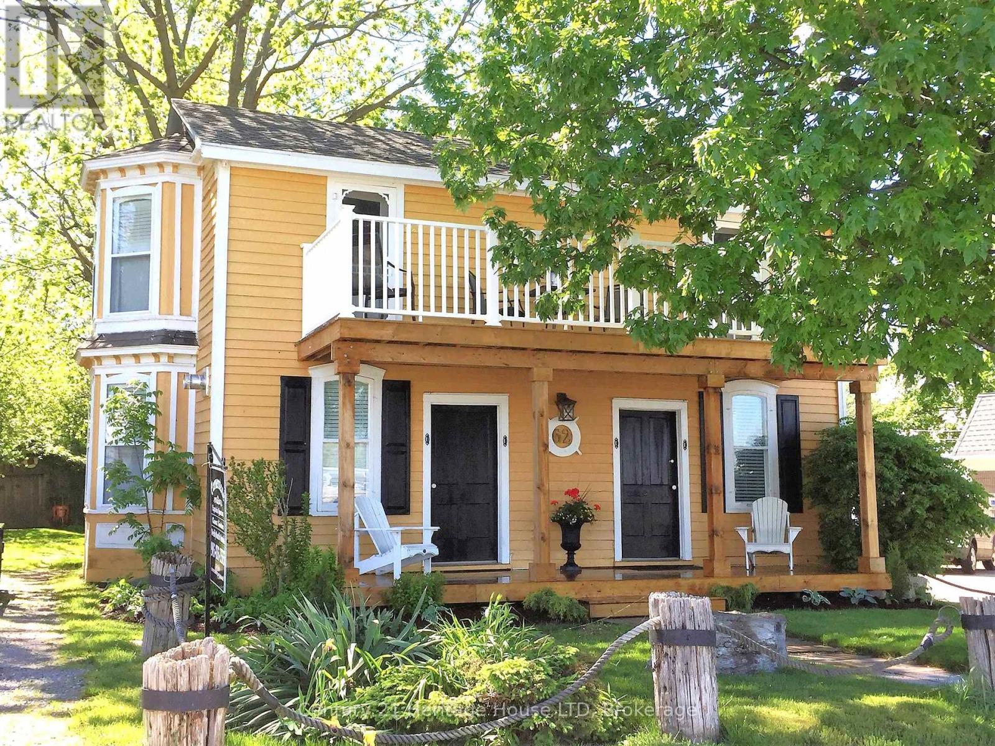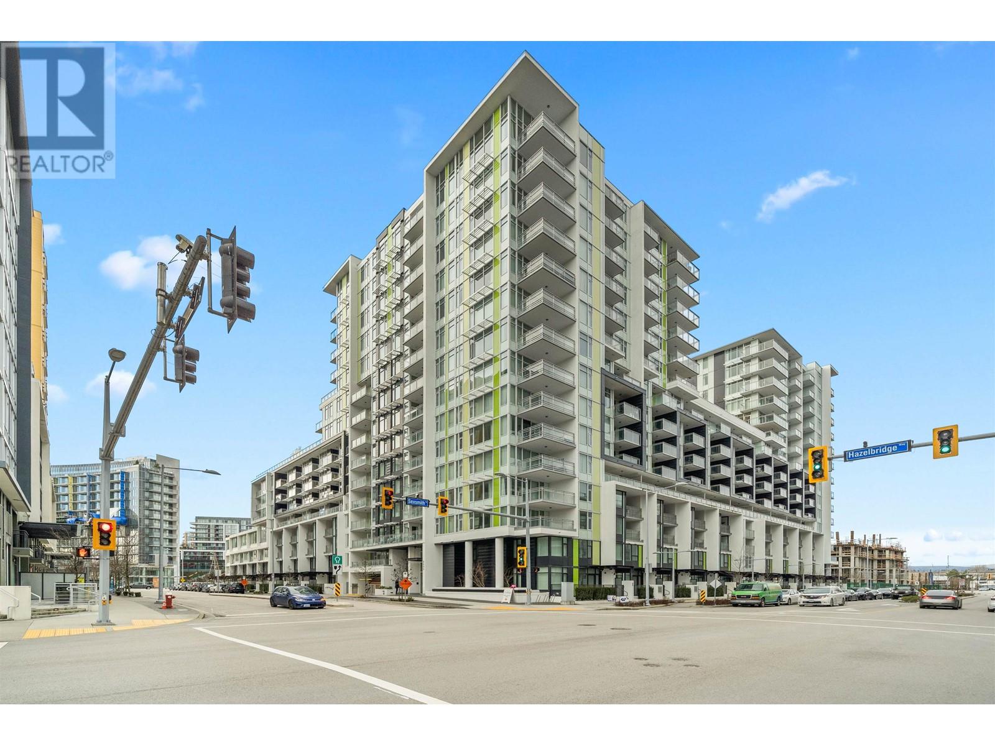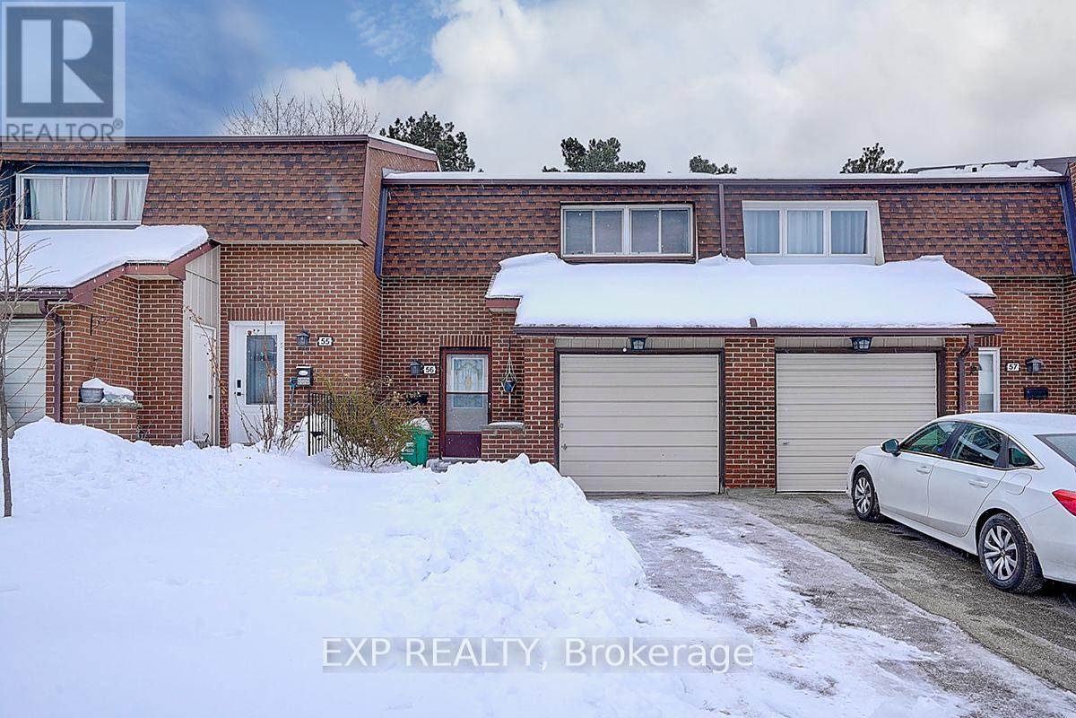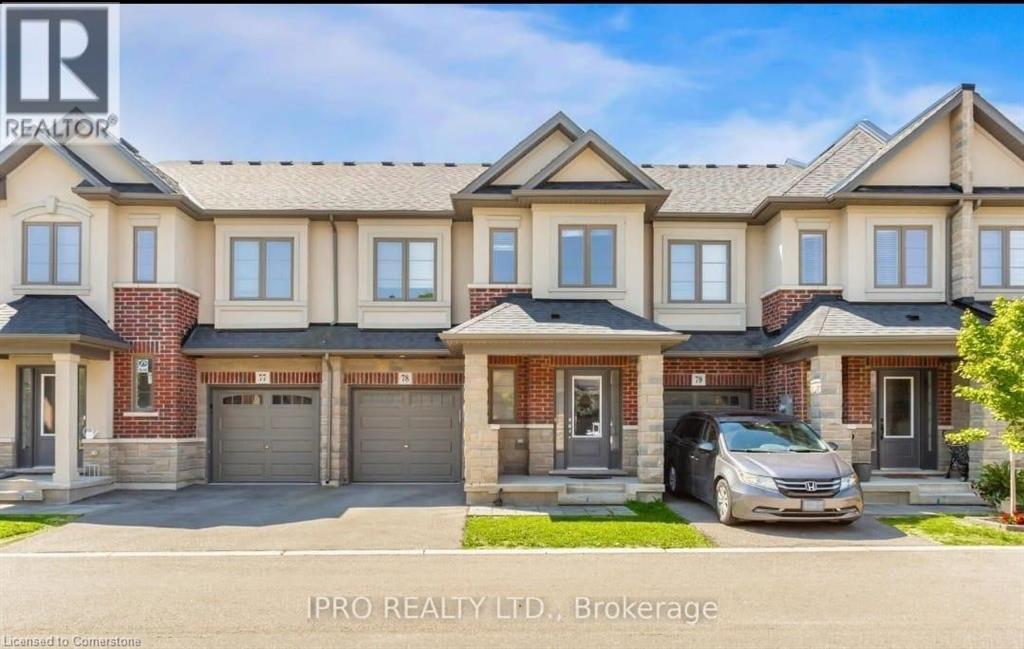62 West Street
Port Colborne, Ontario
Opportunities like this don't come along often! This one-of-a-kind property has multiple income stream potential, canal-front views, and flexible zoning that opens the door to many commercial uses in a high-traffic, tourism-driven location. Nestled along the bustling Promenade of the Welland Canal in Port Colborne, this fully winterized property includes a charming 3-bedroom residence PLUS a private 1-bedroom guest suite ideal for short-term rentals, in-law living, or tenant income. But what truly sets this property apart is its untapped commercial potential. With direct canal steady foot traffic from visitors, boat-watchers, and downtown shoppers, 62 West Street is perfectly positioned for a boutique business - think café, wine shop, artist gallery, or a destination restaurant. The deep lot provides room to expand or reconfigure for commercial use (buyer to verify zoning).The main home is full of character with original pine plank floors, French doors, a cozy gas fireplace, and upper-level balconies that overlook the canal, features that could easily be reimagined for a hospitality concept. The separate 1-bed suite at the rear lends itself to staff accommodations, a tasting room, or private event space.Strategically located just steps from the marina, waterfront parks, and Port Colborne's historic downtown, the property sits in one of Niagara's most visited canalfront destinations.Investor Highlights:Dual-unit income potential (live/work or rental)Prime exposure for commercial or mixed-use conversion;Deep lot with room for expansion or patio space;High foot traffic along tourist-frequented Promenade;Flexible zoning with potential for café, wine bar, retail, or office(buyer to confirm). Whether you're an investor looking for strong rental returns, or an entrepreneur with a vision for a waterfront business, 62 West Street offers the location, charm, and flexibility to bring it to life.Opportunities like this don't come along often. Create something unforgettable. (id:60626)
Century 21 Heritage House Ltd
62 West Street
Port Colborne, Ontario
Charming Canal-Side Home with Guest Suite & Investment Potential with several zoning uses. Welcome to 62 West Street, a rare opportunity to own a character-filled, fully winterized cottage along the scenic Promenade of the Welland Canal in Port Colborne. This enchanting 3-bedroom home offers front-row seats to the ever-changing views of ships from all over the world, best enjoyed from your own front porch or private upper balconies. Inside, timeless charm meets everyday comfort with pine plank flooring, French doors, and a cozy gas fireplace that sets the tone for relaxing evenings. The 4-piece bath features a beautiful original clawfoot tub, adding a touch of historic elegance. Upstairs, two of the three bedrooms open to the upper balcony overlooking the Canal, where breathtaking views make for the perfect spot to sip morning coffee or unwind at sunset. At the rear of the home, there is an attached 1-bedroom guest suite with full bath, kitchen and sitting area with it's own large private deck offering incredible flexibility - ideal as an in-law suite, rental income opportunity, or guest accommodation. Set on a deep lot with off street parking, a fully fenced yard & plenty of room to expand, this property is as versatile as it is picturesque. Whether you're seeking a peaceful year-round residence, a weekend escape, or a savvy investment, 62 West Street delivers. All of this just steps from Port Colborne's charming local shops, restaurants, waterfront parks & marina. (id:60626)
Century 21 Heritage House Ltd
27 Grasmere Avenue
Quispamsis, New Brunswick
Welcome to 27 Grasmere Avenue. A beautifully crafted, custom Queen-built home that showcases character, quality, and meticulous attention to detail. When you arrive, youll notice the professionally maintained exterior, featuring a paved driveway, manicured gardens, a shed, and a private backyard. Step inside to a spacious foyer with 9-foot ceilings, a grand hardwood staircase, and elegant crown moulding throughout. The main floor offers a flexible layout with a private office/den, cozy family room, formal dining area, and a stylish half bath. At the heart of the home is the open-concept kitchen and living room, complete with granite countertops, a gas stove with built-in air fryer, propane fireplace, and ample natural lightideal for both entertaining and everyday living. Just off the kitchen, a large mudroom leads into a car enthusiast's dream: a heated three-car garage featuring high-end cabinetry, Commercial Grade Tile, entertainment setup, and space for all your toys. Upstairs, youll find four spacious bedrooms, including a luxurious primary suite with an en-suite and walk-in closet. The fourth bedroom is currently a custom walk-in closet, but can easily be converted back. The unfinished basement offers endless possibilities. Recent upgrades include a complete garage renovation (2019), Custom closet cabinetry (2019), Roof shingles (2016), Shed (2018), Front deck (2023), High-end fridge (2022), New washer (2025), and Gas stove with built-in air fryer. Call today! (id:60626)
RE/MAX Professionals
1678 County Road 8
Prince Edward County, Ontario
Discover the charm of rural living with this exceptional farm located in the heart of Prince Edward County. Spanning over 100 acres on two parcels of adjoining land, this property offers a prime opportunity to own a piece of Ontario's picturesque countryside. Just 5 minutes from Waupoos, 8 minutes to the Glenora Ferry and a short 15 minute drive to Picton, offering convenient access to amenities and attractions. Enjoy stunning vistas and serene surroundings, ideal for those seeking a peaceful rural lifestyle. Ample space for various agricultural pursuits or the possibility of creating a private estate. Don't miss out on this rare chance to own a substantial piece of Prince Edward County. Whether you're looking to expand your farming operation, start anew, or build your dream home, this property offers endless possibilities. **EXTRAS** 2 parcels being sold together - zoned for farm and residential (see RU2 uses). Please DO NOT walk onto the property without an appointment. (id:60626)
Century 21 Lanthorn Real Estate Ltd.
1678 County Road 8
Prince Edward County, Ontario
TWO parcels of land available together, for a total of over 100 acres of gorgeous Prince Edward County countryside! Just 5 minutes from Waupoos, 8 minutes to the Glenora Ferry and a short 10 minute drive to Picton, this land is the perfect spot to start your PEC homestead. The barn is already in place, in good shape with metal roof and currently houses a small, seasonal antique business. Gorgeous land features fields, forested areas, shallow creeks and an entrance installed. Whether you're looking to expand your farming operation, start anew, or build your dream home, this property offers endless possibilities. Amazing location, close to Picton, where you can enjoy the convenience of grocery stores, restaurants, waterfront and more. Zoned for residential and farm uses. **EXTRAS** 2 Parcels being sold together! Please do not view the property without booking an appointment. (id:60626)
Century 21 Lanthorn Real Estate Ltd.
904 8699 Hazelbridge Way
Richmond, British Columbia
ATTENTION INVESTORS & FIRST TIME HOME BUYERS. Discover this 692 sqft 1 bed + Den condo located in Central Richmond. South facing unit, with Chef's kitchen, 9"ft ceiling, full size appliances, air conditioned, spacious living area, XL bedroom enough for a king size bedroom with a spacious walk in closet. The location is unbeatable; just minutes away from malls, community centres, schools, parks, shopping centres, reactional facilities, etc. 1 Parking Stall. Just 5 minutes walking distance from the Capstan Skytain station. (id:60626)
1ne Collective Realty Inc.
56 - 41 Mississauga Valley Boulevard
Mississauga, Ontario
Welcome Home To Unit 56! Amazing Opportunity To Invest Or Call Home In The Heart of Mississauga! Walking Distance To Grocery Store, Plaza, Transit, Go Station, Square One Mall, HWY 403 & QEW, Library & Parks. (id:60626)
Exp Realty
324 Equestrian Way Unit# 78
Cambridge, Ontario
Welcome to your dream home, Free hold town houses, where sophistication meets comfort in the heart of Cambridge! This exquisite 3-bedroom, 2.5-bathroom townhouse offers 1,775 sq. ft. of open-concept living space, designed to impress and provide the perfect balance of style and functionality. From the moment you step inside, you're embraced by luxury vinyl plank floors, seamlessly flowing into gorgeous hardwood stairs design that exudes modern elegance. The great room steals the show, setting the stage for unforgettable gatherings. Your chef-inspired kitchen is nothing short of perfection, boasting all-white quartz countertops, a farmhouse stainless steel sink that harmonizes beautifully with custom lighting fixtures. Whether you're hosting guests or preparing meals for loved ones, this space is designed to make every moment special. Upstairs, your private sanctuary awaits. The primary bedroom is a true retreat, featuring a spacious walk-in closet and an oversized spa-like bathroom complete with a glass-enclosed shower and a freestanding soaking tub perfect for unwinding after a long day. Natural light pours into every corner of the home, offering breathtaking sunrise and sunset views that elevate your everyday living experience. Nestled in a highly desirable neighbourhood, you're steps away from scenic walking trails and a large park right across the street. Plus, quick access to the highway means shopping, dining, and top-rated schools. This is truly an ideal location for anyone looking to call Cambridge home. (id:60626)
RE/MAX Real Estate Centre Inc.
14831 123 Av Nw Nw
Edmonton, Alberta
Great 2 bay warehouse on separate titles 2000 sq.ft.each Fully open as one bay 4000 sq.ft.Nice front offices 14 feet overhead doors units 14829 and 14831 are for Sale Linc # for other unit is 003314919 There is no condo fees…In fact the billboard generates about $16,000 per year . Billboard revenue pays for entire complex insurance There is Condo Association (id:60626)
RE/MAX Real Estate
48516 Hwy 22 House B; C
Rural Brazeau County, Alberta
11 acres. Spacious bi-level family home with a partially finished basement. The main floor boasts a living room with deck access, a generous kitchen/dining area, primary bedroom w/access to a 5-pce bath, 2nd bedroom & laundry room. The wall between former 3rd bedrm & primary bedrm was professionally removed making the 3rd bedrm into spacious walk-in closet. Additionally, there is an office, closets, & 3-pce bathrm at entry. The partially finished basement has2 bedrooms (1 without closet), plumbed future bathrm, large family room, storage room, an area w/ fridge & sink & mechanical room. The basement includes storage space in crawlspace under entry. Basement ceilings, trim boards & flooring still needed. 32x40 heated shop with 220 wiring & overhead door, 83x40 quonset with power & concrete floor, 2 automatic waterers, making it perfect for a family and a couple of ponies. Additionally, the land generates $9200 annually for surface rights and is zoned for agriculture. (id:60626)
Moore's Realty Ltd.
347 Ranchridge Bay Nw
Calgary, Alberta
Your dream home awaits, a meticulously updated 1,428 sq. ft. raised bungalow tucked away at the end of a tranquil cul-de-sac in Ranchlands. Sitting on a generous 9000 sq. ft. pie-shaped lot, this property boasts a private, park-like backyard framed by mature trees—a serene oasis for family barbecues, quiet evenings, or playful afternoons with pets. With recent updates and upgrades transforming every corner, this 4-bedroom, 3-bathroom gem is move-in ready and designed for modern living. Step into a bright and welcoming main floor, where the open-concept living and dining area invites cozy gatherings around a wood-burning fireplace. Access the expansive 400 sq. ft. south-facing balcony from the dining room, offering panoramic views of the tree-lined street—perfect for morning coffees or sunset entertaining. The state-of-the-art kitchen, fully renovated in 2022, is a chef’s delight, featuring sleek Caesarstone countertops, a spacious island, new cabinets, a modern sink with a pot filler, and motion/light-activated undercabinet lighting for effortless ambiance. The primary suite is a true retreat, complete with a newly renovated ensuite (2024) boasting heated floors, and motion/light-activated undercabinet lighting, plus direct access to the deck overlooking the lush backyard. Two additional bedrooms and a stylish 4-piece bathroom complete the main level. The fully finished lower level, updated with plush carpeting, offers a versatile recreation room with a new fireplace (2022)—ideal for movie nights or a teen hangout. A fourth bedroom, a contemporary full bathroom (renovated in 2025), and a laundry room with a new washer/dryer (2023) add functionality. This home shines with recent upgrades, including vinyl planking throughout both levels, fresh paint, new interior (solid core on bedrooms) and exterior doors, and updated baseboards and casings (2022). The furnace control board, air conditioner, and hot water tank have been serviced or upgraded (2023-2024) for peace of m ind. Outside, a new backyard retaining wall, refreshed fencing, and a front gate (2024) enhance curb appeal, while a storage area under the deck keeps lawn essentials tidy. The oversized 26’4” x 24’7” garage, large enough for two full-size pickup trucks, offers abundant space for vehicles, tools, or a workshop. Ranchlands is a walker’s paradise, with pathways, an off-leash dog park, and amenities like a pharmacy, veterinary clinic, restaurants, and Crowfoot Crossing’s shopping and services all within reach. Families will love the proximity to two elementary schools, a skating rink, and a community centre, while commuters benefit from easy access to Crowchild and Stoney Trail. This home is more than a property—it’s a lifestyle. Whether you’re starting a family, downsizing, or seeking a forever home, 347 Ranchridge Bay NW offers unmatched comfort, modern elegance, and a warm community vibe! (id:60626)
RE/MAX West Real Estate
54 - 2435 Greenwich Drive
Oakville, Ontario
Spacious bright Executive Townhome A True Gem in Luxury Living This exceptional, bright, and sunny 3-storey executive townhome offers an unparalleled blend of modern design and sophisticated comfort. The open-concept living and dining area is perfect for entertaining, with large windows that flood the space with natural light, highlighting the gleaming hardwood floors that run throughout. The spacious layout creates an inviting atmosphere, allowing for easy flow and flexibility in how you live and entertain.On the second floor, the elegant living and dining spaces seamlessly connect to a large set of glass doors, leading to a generous balcony that offers a serene escape ideal for relaxing with your morning coffee or enjoying the evening breeze. The expansive outdoor area provide sample space for patio furniture and plants, bringing an added sense of luxury and tranquility to this already stunning home.The third level of the townhome is designed with comfort in mind, boasting hardwood floors throughout. The large, sun-filled master bedroom is a true retreat, offering an abundance of space and natural light, creating the perfect sanctuary to unwind at the end of the day. The master suite also includes a spacious walk-in closet, providing ample storage space for all your wardrobe essentials.Every detail of this townhome has been thoughtfully crafted to combine luxury, functionality,and style. From the refined finishes to the spacious, airy layout, this home is designed for those who appreciate the finer things in life. Perfectly situated in a highly desirable area,this executive townhome offers the ideal balance of elegance, convenience, and comfort. Don't miss your chance to experience this exquisite property. BRAND NEW AC UNIT AND NEWER SHINGLES... (id:60626)
Sutton Group - Summit Realty Inc.

