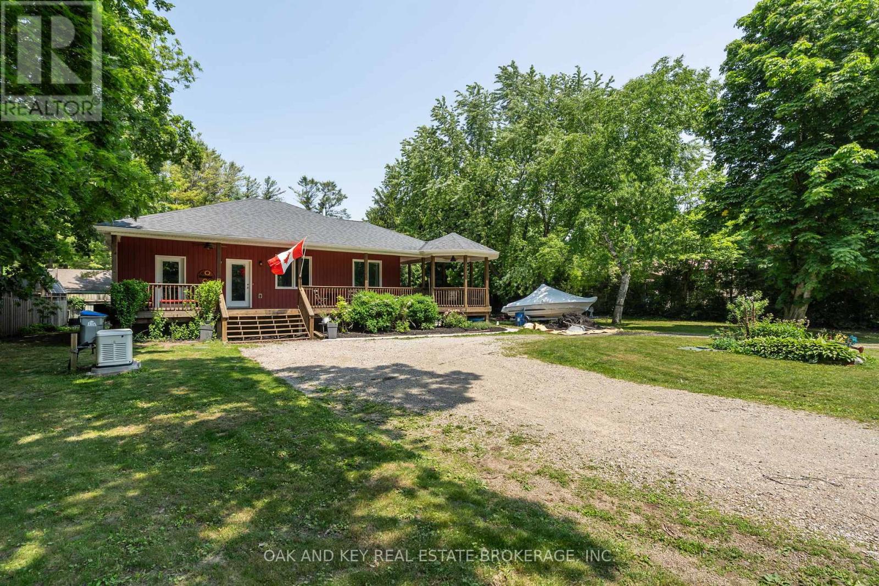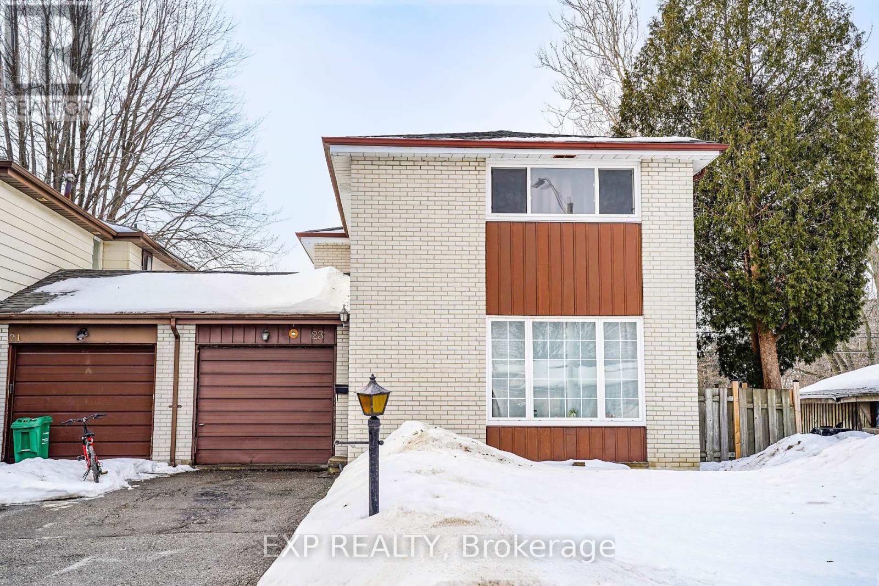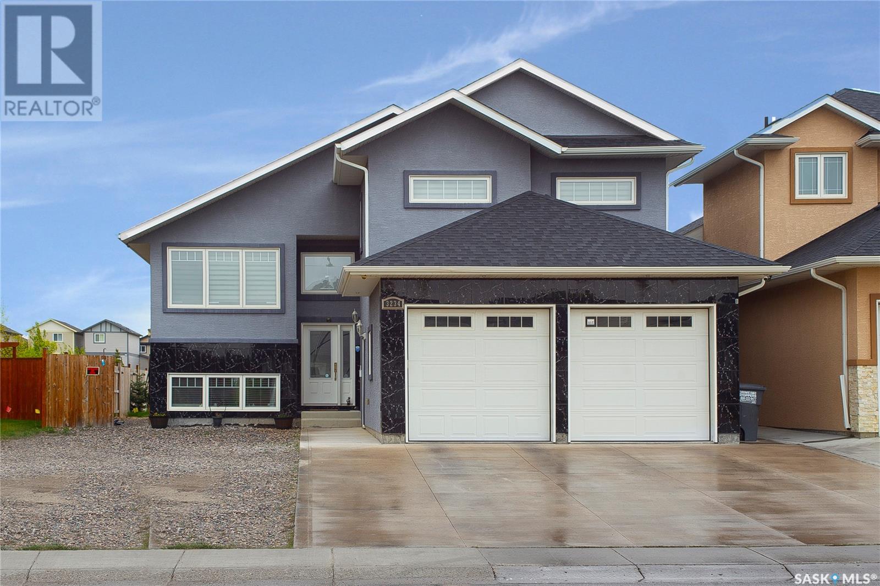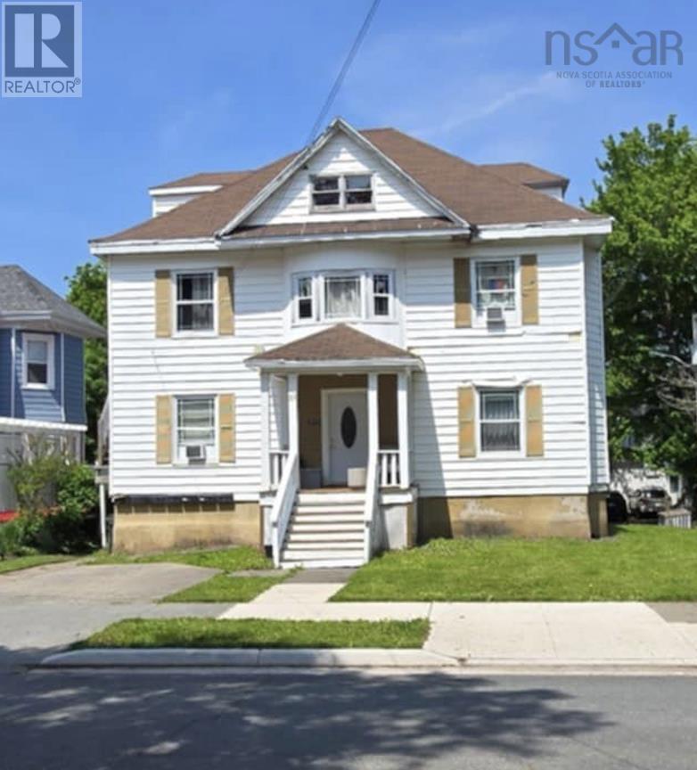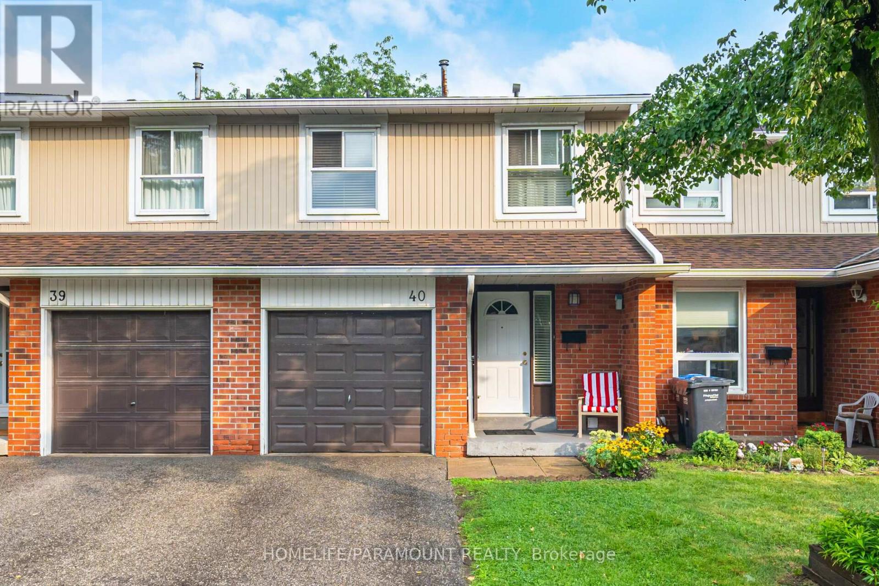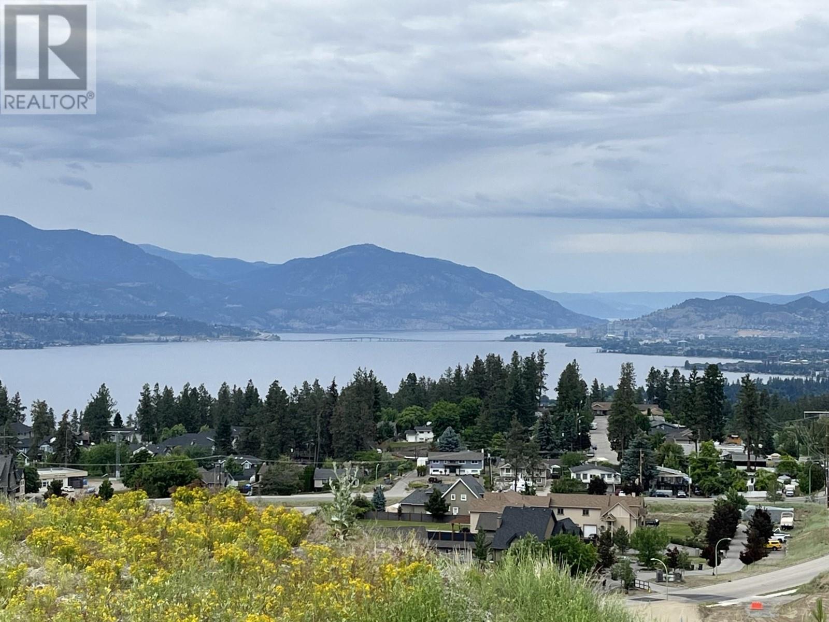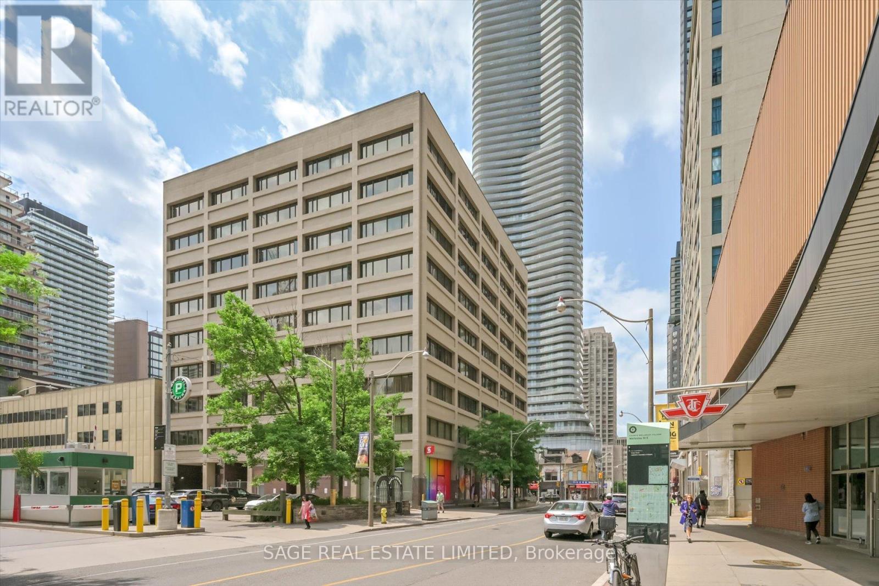10016 Port Franks Road
Lambton Shores, Ontario
Nestled in the charming lakeside community of Port Franks, this beautiful all-season home offers year-round comfort and modern functionality just minutes from the sandy shores of Lake Huron. Built in 2017, this thoughtfully designed property blends comfort and convenience perfect for weekend getaways, family vacations or full-time living. The bright, open-concept kitchen is ideal for entertaining or family meals, featuring two gas ranges, a double-wide fridge/freezer, and a convenient corner sink. A main floor laundry room with a shower is perfect for rinsing off after a beach day before heading through the rest of the home. Each main floor bedroom includes direct access to the expansive, wrap-around covered porch ideal for morning coffee or relaxing with evening breezes. The fully finished lower level offers two additional bedrooms with large, bright windows, a washroom and a spacious rec room for added living or guest space. Enjoy outdoor living at its finest with a wrap-around covered porch with gazebo, outdoor ceiling fans, and a cozy concrete patio complete with a firepit perfect for starry nights and summer gatherings. Additional features include a gas BBQ hookup, electrical trailer connection, a rolling system for canoe storage beneath the porch, and a standby generator for added peace of mind. Located in the sought-after Port Franks area renowned for its nature trails, boating, and vibrant community this home is the perfect blend of lifestyle, location, and livability. Don't miss this incredible opportunity to enjoy the best of Lake Huron living! (id:60626)
Oak And Key Real Estate Brokerage
23 Cloverdale Drive
Brampton, Ontario
Welcome to this spacious 4-bedroom, 2-bathroom semi-detached home in a prime location! Featuring a bright open-concept living and dining area with large windows and hardwood flooring, this home offers comfort and functionality. The kitchen boasts ample cabinetry and a cozy eat-in area. Generous-sized bedrooms provide plenty of space for the whole family. The large fenced backyard with a storage shed is perfect for outdoor enjoyment. Conveniently located near top-rated schools, public transit, and the GO Station, this home is ideal for commuters and families alike. Dont miss this incredible opportunity! (id:60626)
Exp Realty
3234 37th Street W
Saskatoon, Saskatchewan
Truly a unique and functional family home in Hampton Village. Large tile foyer with garage access, High ceilings with recessed lighting over the main floor common areas with hardwood floors. Kitchen is well equipped with Quartz countertops, Electric plate, a hood fan with a direct vent outside, and a Dishwasher. Covered, zero maintenance vinyl deck off the dining area, Main Floor Office, 2 main floor bedrooms with double closets, convenient 4-piece bath, and main floor laundry! The upper level boasts an expansive master bedroom including a walk-in closet & 4 piece ensuite with Jacuzzi, and separate tiled shower. Bedrooms are all wired for cable/internet. The basement is suitable and has a Large Bedroom With a 4Pc bath a great room in the basement for upstairs resident use. The other side of the basement offers a 2 bedroom 1 bathroom LEGAL SUITE with a separate entrance. The basement unit has its own in-unit laundry. The backyard has a large covered deck ,Patio and fully fenced Yard. The two-car attached HEATED garage. Don't miss out on this great property. Call your REALTOR® today to schedule a showing. (id:60626)
Boyes Group Realty Inc.
168 Trillium Lane
Tweed, Ontario
Waterfront dream retreat! This is a beautifully maintained 5 bedroom, 3 bath bungalow w/ double garage, & 2 full kitchens, boasting a completely separate suite. Nestled along the Moira River on a stunning private double lot with direct boat access leading to Stoco Lake. This tranquil property is ideal for multi-generational living, year-round enjoyment, or a smart investment opportunity. Step inside the main residence and be drawn to the expansive open-concept living, dining, & kitchen area with a large island & double-oven, perfect for entertaining. Natural light floods the space, while the cozy family room with fireplace creates an inviting atmosphere. The main level also features a spacious primary bedroom, a dedicated office/bedroom, stylish 4-piece bathroom, & a convenient laundry room (originally a third bedroom, easily converted back if desired). The walkout side addition adds even more functional space, complete with a 4-piece bath, a bedroom, eating area, & living space ideal for a bachelor suite, guest quarters, or teen retreat. A major highlight is the fully self-contained 1-bedroom in-law suite, featuring a private entrance, kitchen, bathroom, & a radiant screened-in sunroom perfect for extended family, rental income, or Airbnb. Step outside & soak in the serene setting featuring a beautifully landscaped yard, an L-shaped dock for your water toys, a two-tiered deck including a screened-in gazebo, ideal for entertaining & watching the sunsets over the river, several cozy fire pits for evening gatherings & a circular driveway & double detached garage with space for a workshop. Recent updates include a durable steel roof, electric heat pump, owned hot water tank, updated flooring, & a new floating dock system providing both modern comfort and peace of mind. Whether you're searching for a year-round waterfront residence, a versatile multi-family setup, or a savvy investment opportunity, this Moira River beauty checks all the boxes. (id:60626)
Exit Realty Group
14440 Twp Rd 652a Township
Lac La Biche, Alberta
153 Acres of Prime Hobby Farm Land with Spacious Home and Extensive OutbuildingsLocated just 15 minutes south of Lac La Biche, this expansive 153-acre full quarter is set up for the ideal hobby farm or rural retreat. The 2,368 square foot home features 6 bedrooms, 2 bathrooms, and a walk-out basement, offering ample space for family and guests. A new metal roof adds durability and peace of mind.The property includes everything you need for farming, with an outdoor riding arena, tack room, and a 2400 square foot heated barn with a cement floor. A 24’x40’ equipment storage building provides plenty of room for tools and machinery. The land is crossed and perimeter fenced. The pasture and hay land produce approximately 200 bales on the first cut. Watering bowls off the dugout ensure easy watering for your livestock.Additionally, there’s a 1979 2-bedroom mobile home set up with water, sewer, and natural gas—perfect for a rental unit, guest house, or additional living space. Enjoy the tranquility of rural living, just 2 km off the pavement, with easy access to all the amenities Lac La Biche has to offer.Don’t miss out on this incredible opportunity to own a fully functional farm with all the space you need for your dreams to grow! (id:60626)
RE/MAX La Biche Realty
85 Whitney Avenue
Sydney, Nova Scotia
Excellent Investment Opportunity Turnkey 7-Unit Multi-Family Property in Prime Location Ideally located in one of Sydneys most desirable central neighborhoods, 85 Whitney Avenue presents a rare opportunity to acquire a well-maintained, income-producing 7-unit multi-family property. This elegant building seamlessly blends timeless character with modern comfort, offering an attractive living environment for tenants and a strong, stable investment for buyers. Each of the seven self-contained units is equipped with its own fridge and stoveall included in the salemaking this a truly turnkey opportunity. With consistent rental demand in the area, the property delivers reliable income with the potential for future appreciation. Tenants benefit from close proximity to parks, shopping, public transit, and essential amenities, further enhancing the property's desirability and long-term value. Whether you're looking to expand your real estate portfolio or enter the multi-family market, 85 Whitney Avenue is a strategic acquisition in a high-demand rental location. (id:60626)
Exp Realty Of Canada Inc.
40 - 345 Meadows Boulevard
Mississauga, Ontario
All welcome to 40- 345 Meadows Blvd. This spacious and stunning town home. Centrally located in near Square One and minutes away from the lake and airport. The B/yard offer a serene atmosphere making feel like being in the woods. Beautiful renovation and upgrade making it perfect and comfortable for living. (id:60626)
Homelife/paramount Realty
507 Trumpeter Road
Kelowna, British Columbia
This rare 0.40-acre PANORAMIC VIEW LOT in Kelowna’s prestigious Upper Mission is one of the last opportunities to secure breathtaking lake views of the Okanagan. With no time limits to build, you have the flexibility to work with your preferred builder and design a custom home that brings your vision to life. Ideal for any home design, Seller has building plans to sell with a 4,364 sq. ft. home design, double car garage, 3 levels, a suite, and room for a pool. Nestled in a highly sought-after, family-friendly community, this property offers the best of both worlds—serenity and convenience. You’ll enjoy easy access to hiking trails, outdoor adventures, and top-rated schools, all while being surrounded by stunning natural beauty. Building your own home gives you the freedom to design a space that perfectly reflects your lifestyle, taste, and needs. From choosing custom layouts to selecting the finest finishes, every detail is tailored to your vision. There’s nothing more rewarding than watching your dream home come to life, knowing it’s uniquely yours. See building envelope in attachments. (id:60626)
Exp Realty (Kelowna)
413 - 555 Yonge Street
Toronto, Ontario
Bright, spacious family size 2-bed plus sunroom corner suite in the heart of downtown! Featuring 9-ft ceilings, south- and west-facing windows, 2 full baths, and an open-concept kitchen with granite counters and breakfast bar. Sunroom is perfect for a home office, plant haven, or yoga nook, with walkouts from both bedrooms. The primary suite features a walk-in closet plus a 4-pc ensuite bath with soaker tub, and the in-suite locker could double as 2nd walk-in closet! The second bedroom has a double closet. Well-managed building with rooftop terrace & BBQs, sauna, new gym, updated lobby/elevators, and granite podium deck underway. Steps to TTC, grocery stores, Eaton Centre, Bloor St., and surrounded by cafés, patios, great restaurants, parks, bike paths & more. Walk to UofT, TMU, George Brown College and hospitals. 100 Walk Score. Urban living at its best! (id:60626)
Sage Real Estate Limited
1406 Byron Baseline Road
London South, Ontario
Discover your dream family home in beautiful Byron! This spacious 2-storey residence boasts 4 generous bedrooms, including a convenient main-level option, perfect for guests or multi-generational living. The primary bedroom is a true retreat & features a unique laundry hookup in the closet for ultimate convenience. With 2 full baths and hardwood flooring gracing most of the main level, this home combines style and functionality. The expansive kitchen is a chef's delight, offering an abundance of cabinets, a breakfast bar, and a convenient pass-through to the large family room. Gather around the dinette area, which features built-in seating and cabinetry, creating a cozy spot for family meals. The inviting family room showcases a stunning cathedral ceiling and a woodstove in the corner, making it the perfect place to relax and unwind. The lower level provides additional living space, including a rec room, office, and sewing room, ensuring there's room for everyone to spread out. A completely separate bachelor apartment offers endless possibilities whether as a mortgage helper, a parent suite, or a private space for an adult child who either refuses to leave or keeps coming back! Step outside to your backyard oasis, complete with a gazebo, patio, firepit, greenhouse, and lush gardens, all backing onto the serene Belvedere Place Park. This home is equipped with a heat pump system, furnace, and a HEPA air filter, all installed in 2024, ensuring comfort and efficiency year-round. Don't miss the opportunity to make this remarkable property your forever home! (id:60626)
Keller Williams Lifestyles
220 Santana Bay Nw
Calgary, Alberta
Custom European Crafted Bungalow for Sale in Santana Estates / Sandstone - NW CalgaryA rare opportunity to own an exceptional, custom-built bungalow in the desirable Santana Estates / Sandstone community. This meticulously crafted European-style home offers both comfort and functionality, featuring:Fully Finished Bungalow: A spacious main level and walk-up lower level, ideal for easy access to a low-maintenance backyard.Large Gourmet Kitchen: Perfect for preparing meals, complemented by an additional summer kitchen downstairs for added convenience.4 Bedrooms & 3 Full Baths: Offering ample space for family and guests.Formal Living and Dining Rooms: Elegant spaces for entertaining or relaxing.Oversized Heated Garage: Fully insulated, drywalled, and offering direct access to both the main living area and the lower level.Cold Room: Equipped with its own sink, perfect for wine making, photography, or preserving foods. New water tank just recently installed This home is tucked away in a peaceful, private location, providing a retreat from the hustle and bustle while still being close to all amenities. Don't miss the chance to view this stunning property.Call today for more information! (id:60626)
RE/MAX House Of Real Estate
80 Orchard Point Road Unit# 604
Orillia, Ontario
EXPERIENCE LUXURY LAKEFRONT LIVING AT THIS STUNNING CONDO FEATURING A LARGE BALCONY & HIGH-END FINISHES! Welcome to 80 Orchard Point Road #604, a stunning waterfront condo offering breathtaking views of Lake Simcoe! Step inside this sun-drenched, open-concept space where every detail exudes sophistication, from the elegant crown moulding to the beautiful flooring and upscale finishes throughout. The modern kitchen is a culinary dream, featuring sleek white cabinetry, a tile backsplash, a breakfast bar, and top-of-the-line built-in appliances, including a double wall oven, microwave, and cooktop. The expansive living room boasts a cozy fireplace and seamless access to a large balcony, perfect for taking in the spectacular lake vistas. With two spacious bedrooms each with closets and two full bathrooms, including a primary bedroom with a 4-piece ensuite, this home is designed for both comfort and luxury. This ?well-maintained building has outstanding amenities that elevate your lifestyle including an infinity pool, hot tub, rooftop terrace, fitness centre, and media room all at your fingertips. Plus, with in-suite laundry and an included underground parking space, convenience is assured. Located minutes from downtown Orillia, you’ll enjoy easy access to boutique shopping, fantastic dining, and cultural venues, as well as nearby parks, beaches, and the Lightfoot Trail. This condo is the ultimate choice for active adults seeking low-maintenance living in a luxurious, lakefront setting! Don’t miss this rare opportunity to live your waterfront dream! (id:60626)
RE/MAX Hallmark Peggy Hill Group Realty Brokerage

