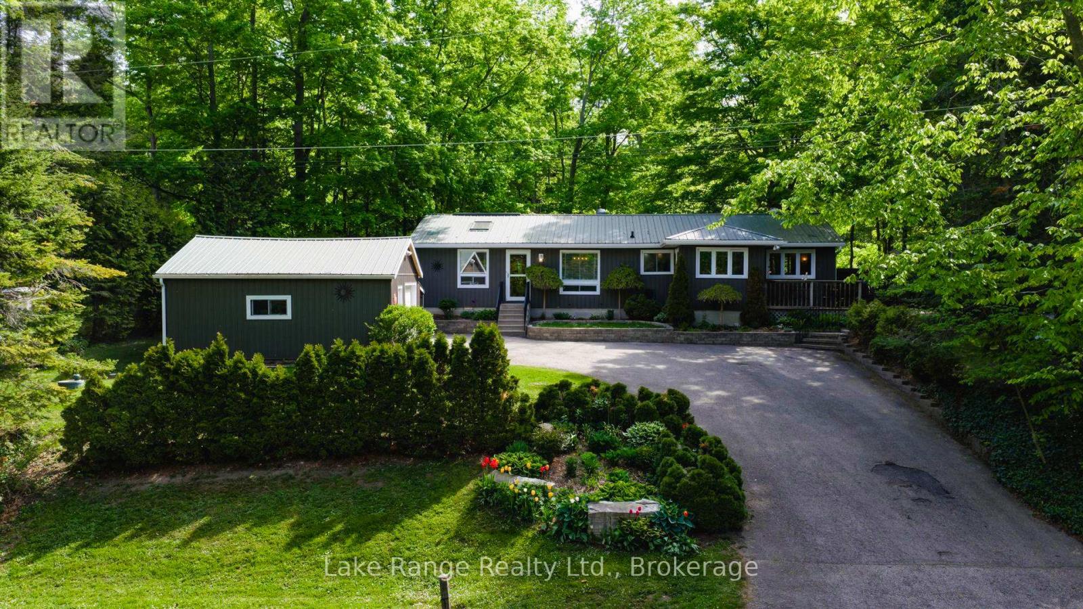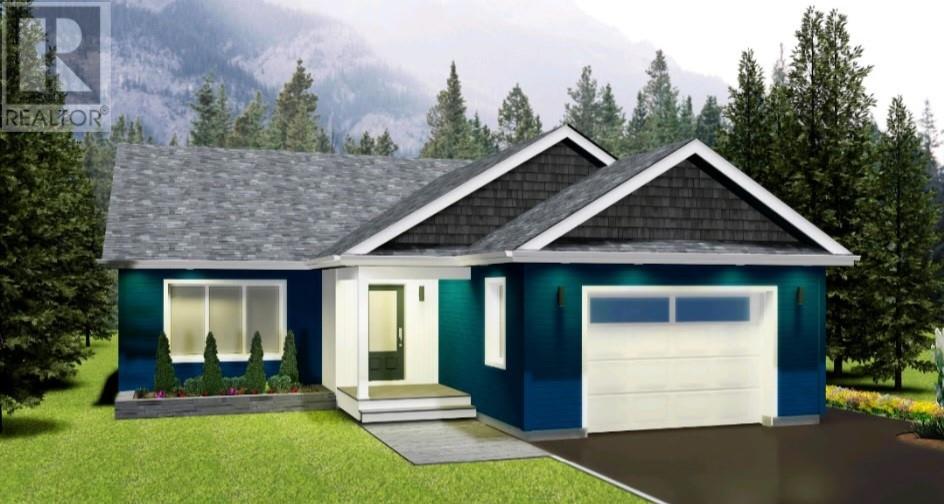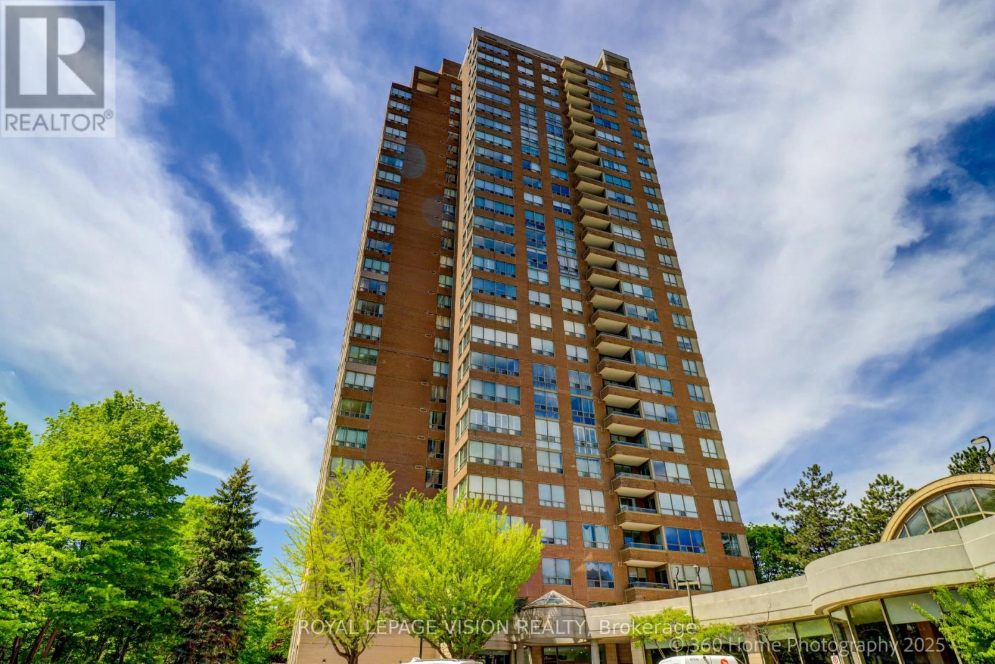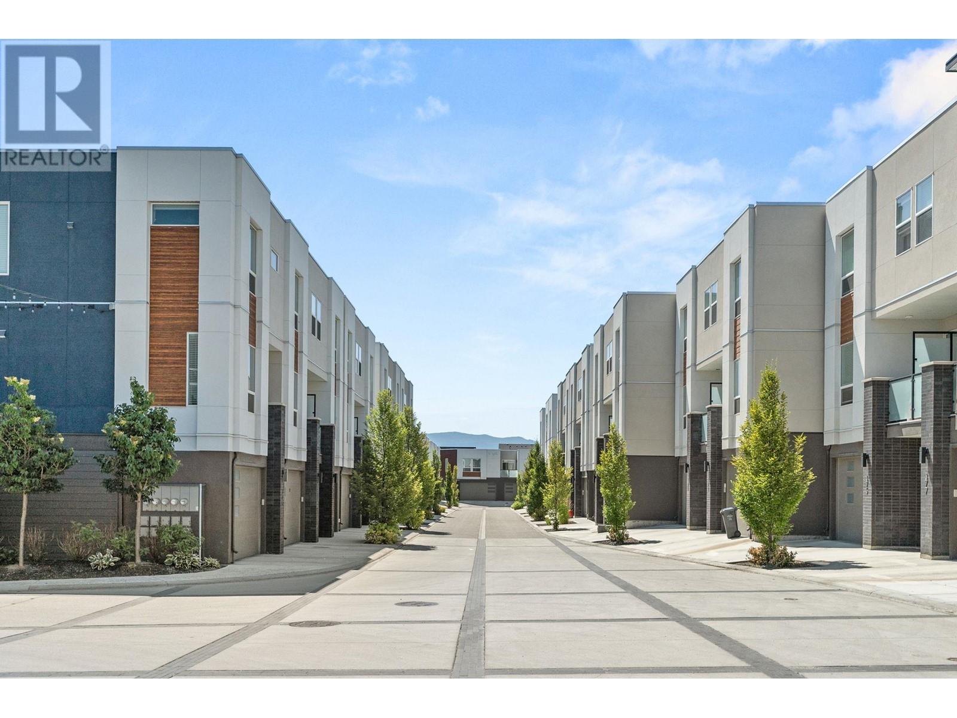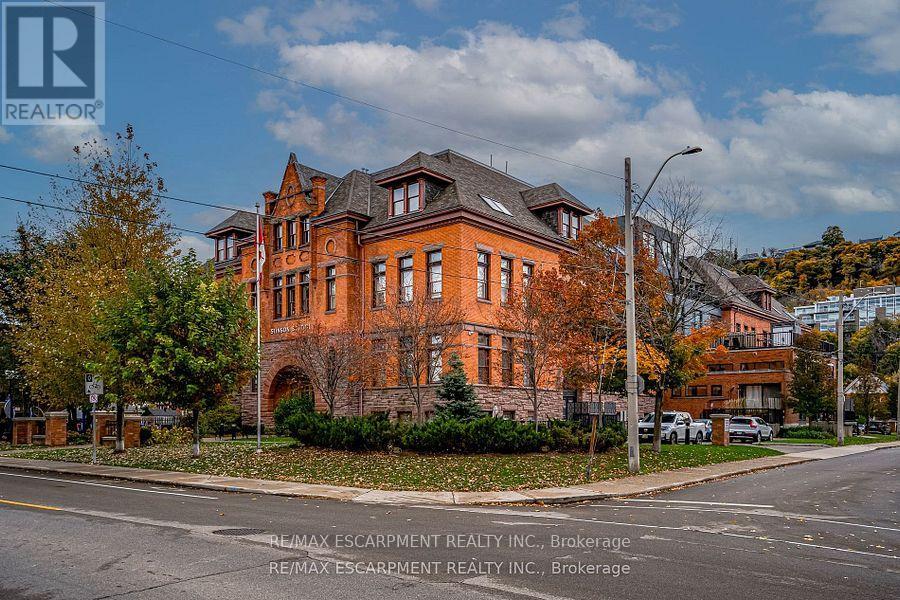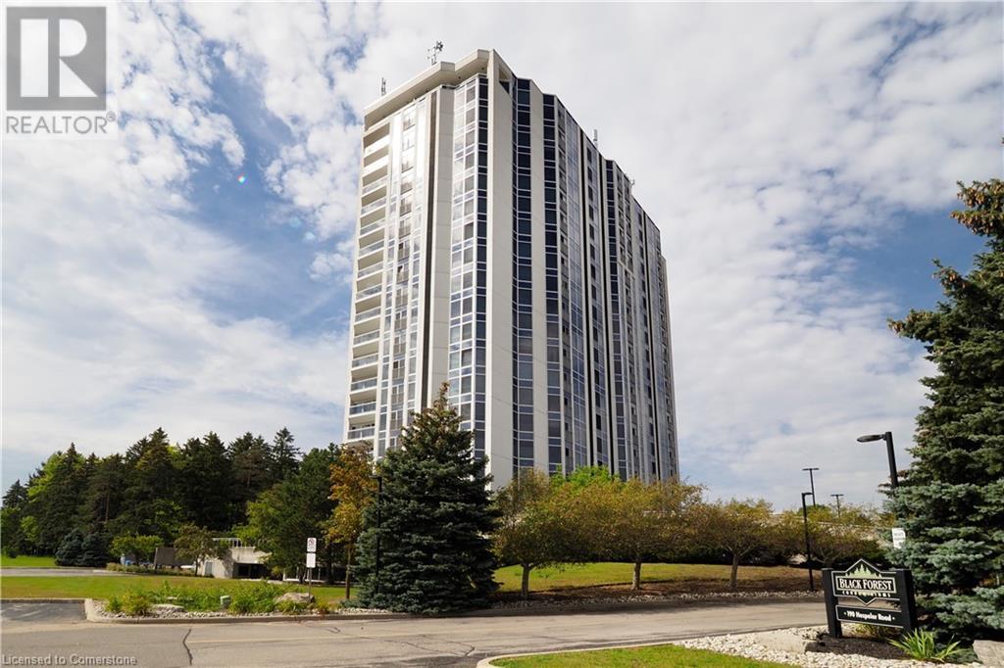120 Lake Range Drive
Huron-Kinloss, Ontario
Discover this delightful bungalow nestled on a mature treed, 1/4 acre lot in the picturesque community of Point Clark. Spanning over 1,800 square feet, this home surprises with its spacious layout, making it ideal for both full-time living & seasonal retreats. The forested backdrop sets the stage for this inviting residence, which offers 3 bedrooms & 2 bath. A standout feature is the enchanting 4-season sunroom, complete w/patio doors leading to a beautifully private yard, adorned in perennials, showcasing a 36-foot sundeck, hot tub & tiki bar, as well as a side deck with more seating and a cozy fire pit, all perfect areas for entertaining! Inside, you'll find an eat-in galley-style kitchen that boasts elegant birch cabinets, granite countertops, pantry & a brand new natural gas kitchen stove. The spacious living room with cathedral ceiling, provides a cozy ambiance w/a custom brick natural gas fireplace & skylights that fill the space w/natural light, all enhanced by brand new flooring. Additional features include; a steel roof, new vinyl siding (2022), updated windows & doors, main floor laundry, updated main bathroom with jacuzzi tub & a generous master bedroom w/ensuite & two large closets for ample storage. With central air conditioning & a brand new natural gas furnace, comfort is ensured year-round. A paved driveway leads to a matching detached garage w/steel roof and workshop, all beautifully complemented by tiered interlocking brick gardens overflowing with vibrant flowers, adding wonderful curb appeal. Conveniently located near Kincardine & Bruce Power, this property is just a short stroll away from sandy Amberley Beach and Lake Huron's breathtaking sunsets. Whether you're looking for a home, a cottage, or a great rental investment, this bungalow is the perfect choice. Picture yourself here, turn your dream into reality! (id:60626)
Lake Range Realty Ltd.
415 Hillcrest Circle Sw
Airdrie, Alberta
Welcome to this beautifully maintained home in the sought-after community of Hillcrest in Airdrie—where thoughtful design, functionality, and style come together effortlessly.Step into a bright and open kitchen designed for both everyday living and effortless entertaining. Rich espresso cabinetry pairs beautifully with gleaming stainless steel appliances, quartz countertops, and a central island that’s perfect for casual meals or conversation. The walk-through pantry offers practical storage and leads conveniently to the mudroom and attached garage.The open-concept layout flows into the sunlit dining area and cozy living room, complete with a feature fireplace and elegant finishes that make the space warm and welcoming. Large windows let in plenty of natural light, highlighting the modern yet comfortable design throughout the main floor.Upstairs, the spacious primary bedroom is a relaxing retreat, filled with natural light and complemented by a spa-inspired ensuite. Unwind in the deep soaker tub or enjoy the glass-enclosed shower, with dual vanities and a walk-in closet that keeps everything organized. Two additional bedrooms, a stylish full bath, a convenient laundry room, and a versatile bonus room complete the upper level—perfect for family movie nights, a home office, or a playroom.From the moment you step into the fully fenced backyard, you’ll appreciate the thoughtful outdoor design. The expansive 23.4' x 21.7' deck offers plenty of space for dining, lounging, and entertaining, complete with a stylish gazebo that provides shade and comfort. With privacy fencing and a neatly landscaped lawn, this backyard retreat is ideal for summer barbecues, morning coffee, or relaxing under the stars.Located just minutes from schools, parks, walking trails, and shopping, this Hillcrest gem blends comfort, convenience, and timeless style. It’s more than a house—it’s the place you’ll love to call home. (id:60626)
Cir Realty
308 5465 201 Street
Langley, British Columbia
This Bright & inviting 2 bed, 2 bath corner unit with a spacious open floor plan is filled with natural light. The large master bedroom features a 4-piece ensuite & fits a king bed with room to spare. The second bedroom opens to a private, sunny balcony. Relax by the gas fireplace in the bright living room with large windows & balcony access. You'll love the beautiful kitchen with 3 windows & a cozy eating area. There is a Bonus laundry/storage rm for extra space. This is a quiet, private end unit in a well-maintained Family & pet friendly building across from Linwood Park. Wheel Chair accessible. just a Short walk to all amenities. A MUST SEE! (id:60626)
Homelife Benchmark Realty (Langley) Corp.
9349 Cooper Bend Bn Sw Sw
Edmonton, Alberta
Your Dream Home Awaits in Chappelle Creekwood! This STUNNING 5-BEDROOM/4 BATHROOMS home offers LUXURY N Space. LOCATED in Edmonton’s most desirable communities! Step into a GRAND ENTRANCE with a chic seating area, AN OPEN-CONCEPT MAIN floor, a BRIGHT OPEN-TO-ABOVE, FIRE-PLACE, LARGE WINDOWS, Living/Dining area, & a Gourmet kitchen with QUARTZ countertops, Ceiling-HIGH cabinetry, Stainless Steel Appliances, WATER/ICE DISPENSER FRIDGE, WALK THRU PANTRY W/MDF SHELVES, GAS LINE TO DECK, Upstairs features 3 BEDROOMS, BONUS room, & a SPA-like primary ENSUITE with DUAL SINKS, JACUZZI, SHOWER, WALK-IN CLOSET. The FULLY DEVELOPED BASEMENT w/ A SIDE-ENTRANCE W/ 2-BEDROOM, A 2ND KITCHEN, 2nd LAUNDRY, Living/Dining area,—perfect for extended family. Enjoy a LANDSCAPED, FENCED yard, DECK with GAZEBO N SOLAR LIGHTS, NO REAR NEIGHBOURS, BACKS ONTO WALKING TRAILS W/ Direct Access to A PARK. Near SCHOOLS, TRAILSN POND, SHOPPING MALLS, AIRPORTS, AMENITIES! (id:60626)
Initia Real Estate
89 Trenton Drive
Paradise, Newfoundland & Labrador
Beyond its breathtaking views, this property offers savvy buyers the perfect blend of upscale living and mortgage-offsetting income potential. The upper level showcases a thoughtfully crafted open-concept design where natural light pours through strategically placed windows, creating an ever-changing canvas of reflections from Octagon Pond. The heart of this 2-bedroom sanctuary features a kitchen anchored by a substantial island—perfect for both entertaining and everyday family gatherings. The adjoining dining space flows seamlessly to a raised patio through elegant sliding doors, while the enclosed porch provides the perfect morning coffee spot overlooking the water. Basement apt to offset mortgage costs. The layout naturally accommodates two well-sized bedrooms, a full bathroom, a separate kitchen, and a living area. Premium rents potential with walkout basement to water views and trailside. Generous allowances for kitchen, cabinets, flooring and lighting and a single head mini split heat pump are included, and there will be an 8-year LUX New Home Warranty. The purchase price includes HST with a rebate credited back to the builder. (id:60626)
Royal LePage Atlantic Homestead
407 - 215 Wynford Drive
Toronto, Ontario
This rare luxury unit in the prestigious Palisades is bright and spacious,It features one bedroom plus a den and one full bath, offering stunning city views. The stylish unit is complete hardwood floors throughout and an updated kitchen. Enjoy the convenience of a 24-hour gatehouse, as well as one parking space and a locker. Located just minutes from the DVP, the unit is conveniently close to the Science Center, Aga Khan Center, Tim Hortons, Loblaws Superstore, and a variety of trendy shops. Building amenities include a saltwater pool, gym, tennis court, squash court, party room, bike storage, and visitor parking. Easy access to the DVP is another highlight of this exceptional property. (id:60626)
Royal LePage Vision Realty
610 Academy Way Unit# 26
Kelowna, British Columbia
MOVE IN NOW! These traditional row townhomes are the best new construction deals in the Valley. This unit is $629,900 and now ( if you are a first time buyer) does not have GST or PTT. So the price is the price-NO TAX!! That is a savings of over $40k. No only that but the seller is offering two years of FREE strata fees. The deals do not get any better than this. These homes are already the best priced in the Valley and now they just got better. Besides the value portion of the equation you can't beat the location. Walk to the UBCO campus, 5 min to the airport, shopping is 5 minutes away and the award winning rail trail that links to downtown and places north is only 5 minutes away. All homes come with modern fixtures and features such as stainless steel kitchen appliance, full size laundry units, ice cold central A/C with forced air gas heat, all window coverings and a two car garage. Buy and live or buy and rent or buy for your kids while they attend UBCO. At this price, why rent? The Delta II floor plan at Academy Ridge is where modern style meets everyday convenience! This move- in-ready townhome offers 3 bedrooms, 2.5 baths, and a thoughtfully designed layout with 9ft ceilings and premium finishes. With low strata fees and pet-friendly bylaws this home is perfect for students, professionals, or investors. Don't miss out, schedule your showing today! Please note: Photos show a similar unit in the same color scheme as unit for sale - Light Sigma. (id:60626)
Coldwell Banker Horizon Realty
336 Ledge Road
Crocker Hill, New Brunswick
Set on 3.7 acres of gently rolling land, this beautifully renovated farmhouse blends timeless charm with modern comfort, just minutes from downtown St. Stephen. With 4 bedrooms and 2.5 baths, including a spacious primary suite with ensuite, the home also features a bright sunroom perfect for morning coffees at sunrise, curling up with a good book, or simply soaking in the peaceful views of the countryside. At the back of the home, a former attached garage has been thoughtfully converted into a warm and inviting secondary living space. Complete with a pellet stove, rec area with pool table, and the homes fourth bedroom, its an ideal retreat for guests, teens, or extended family. The property boasts a second home - a detached 2-bedroom, 1-bath bungalow tucked privately toward the rear of the property, offering excellent potential for rental income, guest accommodations, or multigenerational living. Two double garages provide ample space for storage, vehicles, or workshop use, one is currently outfitted as a multi-boarding kennel, ideal for business or hobby purposes. With a paved driveway, chicken coop, and plenty of space to roam, this rare gem on sought-after Ledge Road offers flexibility, functionality, and rural tranquilityall just minutes from schools, shopping, the Garcelon Civic Centre, and the U.S. border. (id:60626)
Exp Realty
104 - 200 Stinson Street
Hamilton, Ontario
Step into the charm and character of the iconic Stinson Lofts, where heritage architecture meets modern sophistication. This rare main-floor corner unit showcases an airy open-concept layout accented by rich hardwood floors and stunning exposed brick-retaining the timeless character of the former Stinson School. The bright and stylish kitchen features a quartz breakfast bar and stainless steel appliances, including a fridge, stove, dishwasher, microwave range hood, and convenient in-suite laundry with a stackable washer and dryer. The spacious living and dining area flows effortlessly onto a private patio-ideal for entertaining or enjoying a quiet moment outdoors. Just steps away, a community playground adds a family-friendly touch, all nestled against the scenic beauty of the Niagara Escarpment. The primary bedroom offers dual closets and a sleek three-piece ensuite, while a second versatile suite-accessible through French doors off the kitchen-boasts its own hallway (perfect as a home office), full three-piece bathroom, and a large bedroom with custom built-in bookshelves. Believed to have once been the kindergarten classrooms of the historic 1894 school, this unique unit masterfully blends heritage charm with the comforts of contemporary living. (id:60626)
RE/MAX Escarpment Realty Inc.
200 Stinson Street Unit# 104
Hamilton, Ontario
Step into the charm and character of the iconic Stinson Lofts, where heritage architecture meets modern sophistication. This rare main-floor corner unit showcases an airy open-concept layout accented by rich hardwood floors and stunning exposed brick-retaining the timeless character of the former Stinson School. The bright and stylish kitchen features a quartz breakfast bar and stainless steel appliances, including a fridge, stove, dishwasher, microwave range hood, and convenient in-suite laundry with a stackable washer and dryer. The spacious living and dining area flows effortlessly onto a private patio-ideal for entertaining or enjoying a quiet moment outdoors. Just steps away, a community playground adds a family-friendly touch, all nestled against the scenic beauty of the Niagara Escarpment. The primary bedroom offers dual closets and a sleek three-piece ensuite, while a second versatile suite-accessible through French doors off the kitchen-boasts its own hallway (perfect as a home office), a full three-piece bathroom, and a large bedroom with custom built-in bookshelves. Believed to have once been the kindergarten classrooms of the historic 1894 school, this unique unit masterfully blends heritage charm with the comforts of contemporary living. Includes one exclusive parking spot, P21. (id:60626)
RE/MAX Escarpment Realty Inc.
9474 Pear Cr Sw
Edmonton, Alberta
**ORCHARDS COMMUNITY**FINISHED BASEMENT** TWO BEDROOM **WITH SECOND KITCHEN**SEPARATE ENTRY** This attractive residence features three well-appointed bedrooms and is enhanced by elegant laminate flooring throughout the main level. The flooring contributes to a contemporary aesthetic while offering durability and ease of maintenance. The main floor also includes a spacious and functional kitchen, ideally suited for culinary pursuits and entertaining guests. With ample countertop space and generous storage, the kitchen delivers both practicality and convenience. Furthermore, the property boasts a substantial backyard, providing extensive space for outdoor recreation and landscaping opportunities. Whether hosting social gatherings, engaging in leisure activities, or simply enjoying the outdoors, this expansive yard is a valuable asset for families or individuals who appreciate outdoor living. (id:60626)
Nationwide Realty Corp
190 Hespeler Road Unit# 1001
Cambridge, Ontario
Opportunity knocks! Unit 1001 at the Black Forest is designed to impress, as soon as you enter the Building you know you are at one of the finest condos in Cambridge! If you have been considering a condo lifestyle, come have a look, with over 1500 sqft, open concept Living room, Dining room & solarium sitting area, you sure won't feel like a downsize! You will love that this unit is loaded with windows capturing the sunrise in the Primary bedroom and the Sunset in the Livingroom! You literally have Floor to ceiling windows capturing a 180 degrees view of the north end of the city! 2 bedrooms, 2 full baths (one being a 5pc Ensuite with soaker tub over looking the city lights!) You will also be impressed with fantastic amenities like pool, fitness, party room, games room and even tennis/pickle ball courts! This unit has one parking space and a locker for additional storage! (id:60626)
Howie Schmidt Realty Inc.

