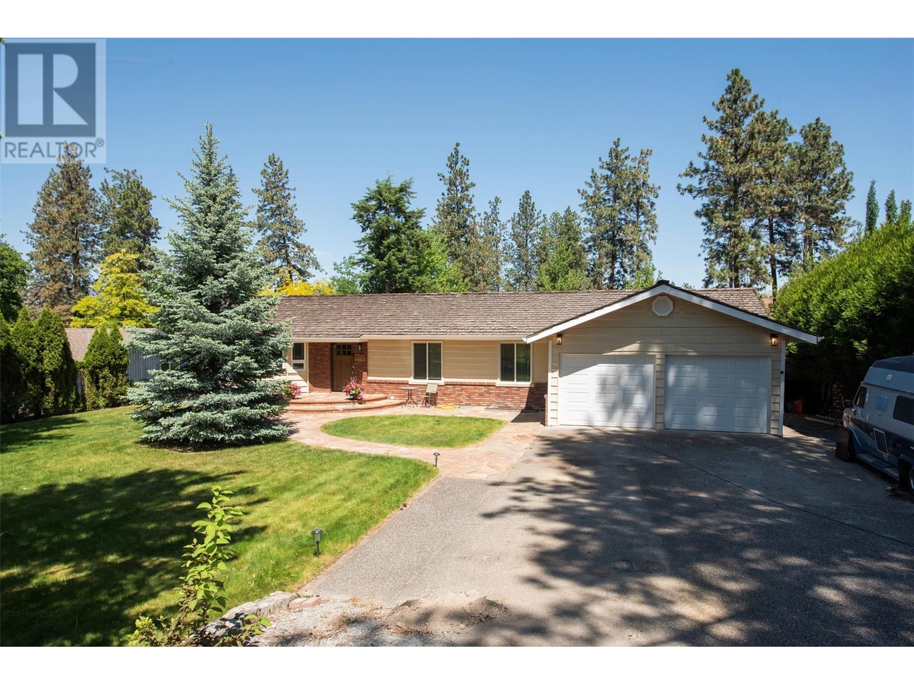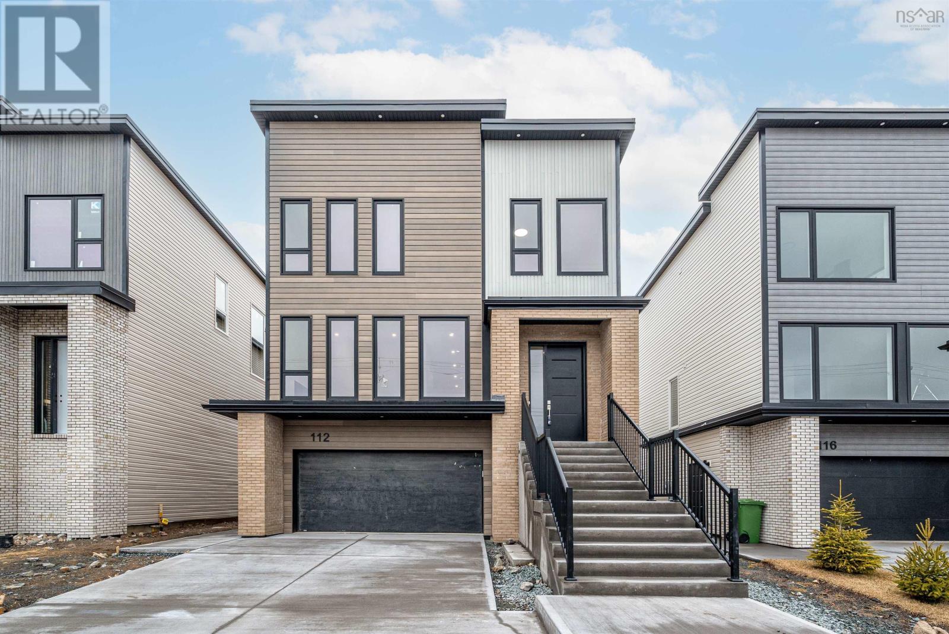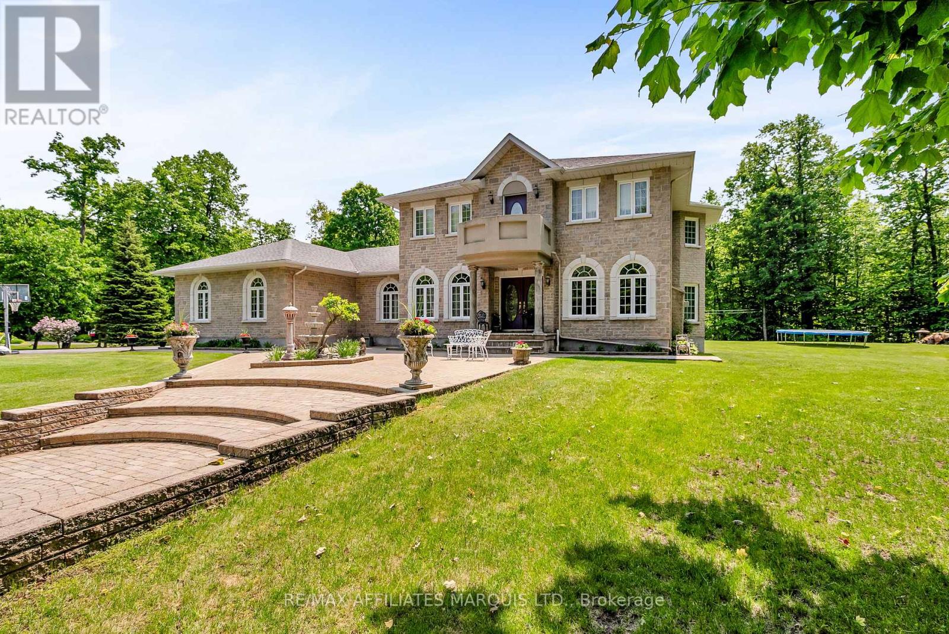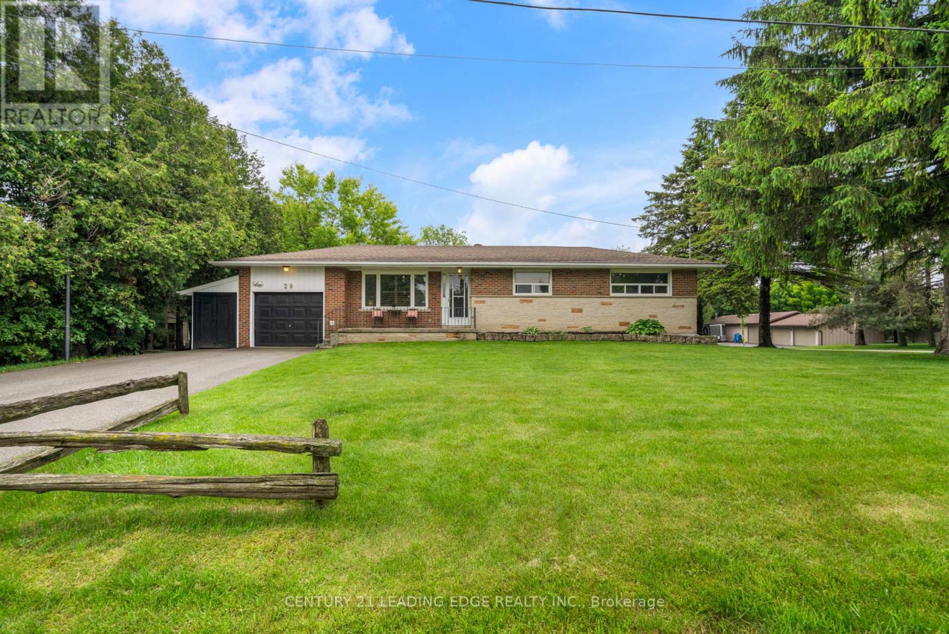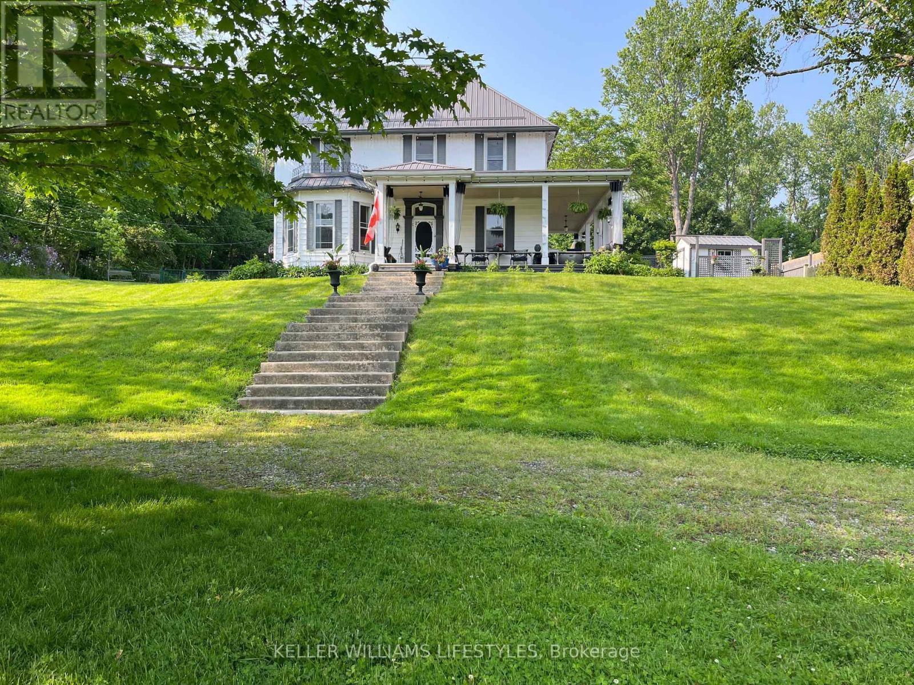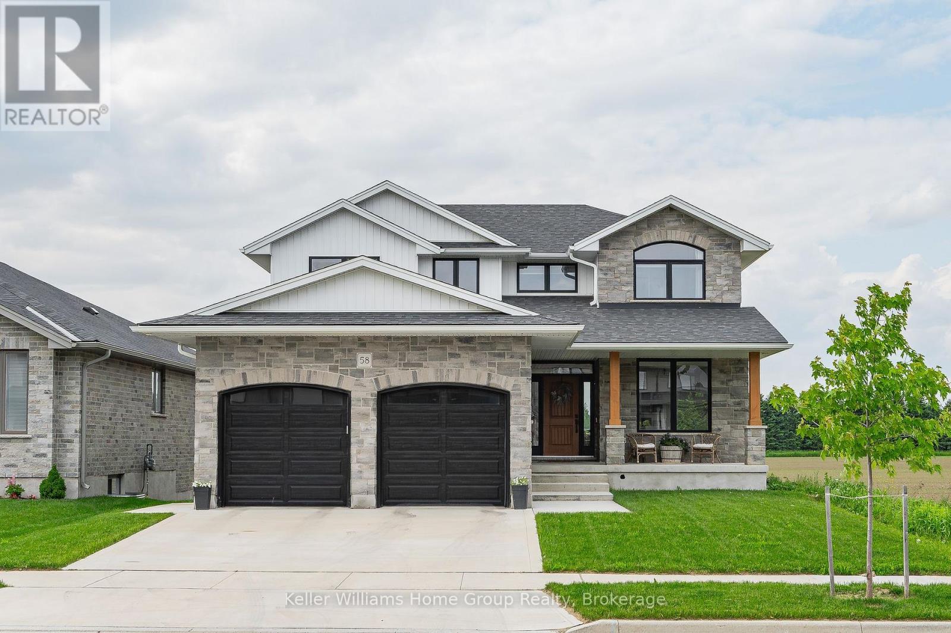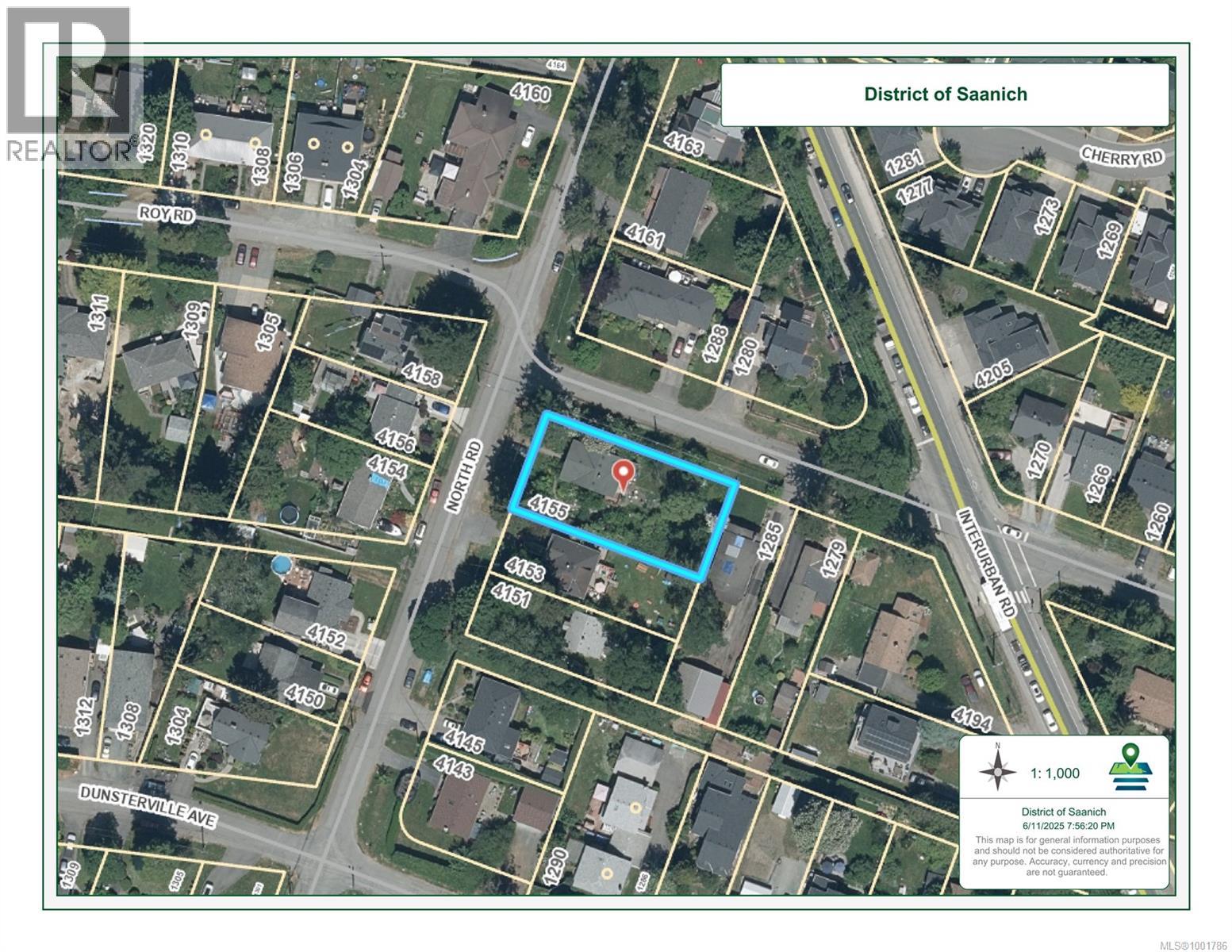1440 Mission Ridge Drive
Kelowna, British Columbia
MISSION RIDGE RANCHER WALKOUT ON .5 ACRE IN CRAWFORD ESTATES with 2 Self Contained SUITES! WALK IN THE DOOR AND YOU WILL BE WOWED! BEAUTIFULLY UPDATED on main with a Huge Gourmet Maple Shaker Kitchen with Granite Counters, tons of cabinets, Upscale stainless steel appliances, gas stove with stainless hood, tile back splash. Gorgeous wide plank White Oak Floors, Spacious open Plan. Wood panel interior doors and vinyl windows on the main, wide trims, Huge Masonry Rock real wood fireplace with insert. Large Great Room for entertaining and family living! Glass doors lead to huge open deck overlooking a fenced grassed private ""Pool sized"" yard. 2-3 Bedrooms up option with flex room to garage that could be a 3rd bedroom up. Upstairs bedrooms up enjoy newer quality plush carpets, & 5 piece updated main bathroom. Primary bedroom with Luxurious 3 piece Ensuite and tiled Steam shower! BONUS Separate Self contained Level Entry Bachelor Suite is also on the main floor with large separate entrance and deck overlooking back yard - perfect for elderly family member, perhaps Air BNB, or student! The walkout basement enjoys a second Fully self contained 2 bedroom suite, with Oak kitchen, full bathroom, and big living room with Wood stove insert in fireplace. Separate entrance plus Glass doors to covered exposed aggregate patio. Large Pool sized yard is ready for your ideas! Room for parking your RV and boat on the extra large driveway. Hi eff furnace 2017. Enjoy the Crawford Life! (id:60626)
Royal LePage Kelowna
8679 Cottage Lane
Canal Flats, British Columbia
LAKEFRONT! LOT 1 enjoys some of the very best views on Columbia Lake and is a must see opportunity. With a massive 138 feet of lake frontage, this huge .70 acre lot is the perfect spot to live on the water and have your own private dock (recently installed) for your boat and water toys. Come explore exclusive lakeside living at Painted Ridge to see what is sure to become the Columbia Valley?s premier lakefront development. This private community, consisting of 30 oversized fee-simple lots, offers breathtaking lake and mountain views and no building commitment, allowing you to take time to build your family?s dream retreat and legacy home! Painted Ridge will have community amenities including a club house, private beach, and dock for all residents to use and enjoy. A great place to host and entertain friends and family or to just sit and relax and enjoy all the beauty of this very special spot. A short drive from Cranbrook International airport and close to championship golf courses, amazing biking and hiking trails, fly-fishing, skiing, and all the summer and winter activities of the Columbia Valley in beautiful BC?..come see what Painted Ridge and this inspiring area have to offer! (id:60626)
RE/MAX Invermere
706 - 293 The Kingsway
Toronto, Ontario
* Welcome to the seldom available "The Kingsway Collection" at * 293 The Kingsway * Nestled in the most exclusive West Toronto neighbourhood (Edinbridge) * Prime location minutes from public transit, major highways, boutiques, specialty shops & restaurants. Highly ranked schools, golf courses, parks & trails are all within reach.* Apartment is located on the most desirable seventh floor * Features easy access to an exclusive outdoor landscaped rooftop terrace with seating and barbecue area and panoramic city/downtown views, along with party room (fireplace and large screen TV) * Large (1140 sqft) two-bedroom plus den, two full bathrooms, two balconies, and two parking spots (side-by-side) * Ten-foot smooth ceilings throughout and upgraded integrated paneled stainless steel appliances with stone countertops for a sleek/good look * Modern design with a brick and stone exterior defines this high quality boutique urban mid-rise * Ground floor features two story lobby with front desk, amenities such as business centre, pet-wash area, lounge area with screen TV, and private fitness studio with cardio, weights, and resistance-training equipment * (id:60626)
RE/MAX Prime Properties - Unique Group
92 Front Street
Gagetown, New Brunswick
Welcome to On The Rocks A Riverfront Masterpiece at 92 Front St. Gagetown,NB. A fully redesigned, luxurious riverfront home on the Saint John River.Enjoy breathtaking sunrises through panoramic windows & golden sunsets lighting up the opposite shore. Watch grey & blue herons in the shallows, with direct water access to Fredericton, Grand Lake, Cambridge Narrows, the Bay of Fundy & Atlantic Ocean. Main living area features soaring 20+ cathedral ceilings & a chefs kitchen w/high-end appliances, oversized island(seats 4), bar & serving stationideal for entertaining. The primary suite is a true retreat w/in-floor radiant heat, spa-like ensuite w/waterfall shower, stone finishes, soaking tub overlooking the river & a 25 wall of windows. Attached laundry for added ease. Lower lvl includes 2 ceramic-floored bdrms & a versatile flex spaceperfect for a family rm, 2nd kitchen, or Airbnb guest area. Two 1-bdrm apts offer income or guest potentialone above the main home w/sweeping views, stylish kitchen, bath & laundry; the other above the garage w/its own laundry, bath & river views. A 4-car-wide paved drvwy offers RV/boat parking. Shoreline is reinforced w/ \$150K+ of rock, giving the home its name: *On The Rocks*. More detailed information available on this homes own website: tobicolpitts.wixsite.com/on-the-rocks. Yearly rental income $37,200. Listed for less than its appraised value of $1.4 million! (id:60626)
RE/MAX East Coast Elite Realty
112 Samaa Court
Bedford West, Nova Scotia
Welcome to 112 Samaa Court, located in the desirable Parks of West Bedford! This completed new construction home offers 5 spacious bedrooms with custom built-out closets, 4.5 bathrooms and 3,625 sqft of living space. Enjoy the convenience of an exterior electric car charger, built-in surround sound system, cozy fireplace, and an attached double garage with sleek epoxy flooring. Step inside to a grand open-concept foyer featuring soaring ceilings, a designer light fixture, and beautifully crafted built-out closet space. Just off the foyer, the sun-drenched formal living room includes a fireplace, creating a warm and inviting space for relaxing or entertaining. The chef-inspired kitchen is a showstopper, boasting a gorgeous oak wood island, elegant quartz backsplash, ample counter space, and a walk-in pantry to keep everything organized. Overlooking the dining room, living room, breakfast nook, and balcony, this space is designed for both everyday living and entertaining. Upstairs, the luxurious primary suite features a custom walk-in closet and a spa-like ensuite complete with a soaking tub, tiled shower, and stylish tilework and custom mirrors. This level also includes three additional bedroomsone with its own ensuiteanother full bath, and a conveniently located laundry room. The fully finished lower level offers versatility with a kitchenette (featuring a cooktop, slim fridge, microwave, and dishwasher), a full bathroom, and an additional bedroom with a walkout to the backyardperfect for morning coffee or extended guest stays. This exceptional home truly has it allmodern finishes, thoughtful design, and premium upgrades in one of Bedfords most sought-after communities. Dont miss your opportunity to make it yours! (id:60626)
RE/MAX Nova (Halifax)
16935 Beaver Dam Drive
South Stormont, Ontario
The moment you step through the front door, you can't help but pause. The gleaming granite floors catch the light, leading your eyes to the breathtaking curved staircase that ascends to the second level. This is more than a home it is a statement of elegance and craftsmanship, a place where luxury and comfort intertwine. Built in 2003 with no expense spared, this Greece-inspired masterpiece was designed for those who appreciate quality. The formal dining room, framed by stately columns, opens to the formal living room, where a gas fireplace adds warmth to the refined space. Just beyond, the kitchen, with its granite countertops, overlooks the family room, where a wood-burning fireplace with a detailed mantle creates a cozy retreat. From here, the home flows effortlessly into the games room, a space designed for entertainment, complete with a pool table. Upstairs, the primary suite is a private sanctuary. Double doors open to reveal a space of tranquility, featuring a luxurious six-piece ensuite and access to a large balcony where mornings begin with fresh air and peaceful views. Three additional bedrooms and a well-appointed four-piece bath complete the second level, offering ample space for family or guests. This home has an intercom system as well that can set the tone of the home at any part of the day. Nestled in the prestigious subdivision of Beaver Dam, this home is more than an address it is a lifestyle. Here, luxury meets the serenity of country living, creating a retreat where every detail has been thoughtfully curated. (id:60626)
RE/MAX Affiliates Marquis Ltd.
264169 Range Road 273
Kathyrn, Alberta
Experience Serene Country Living Just 10 Minutes from Crossiron Mills. Welcome to this stunning 8.5-acre oasis, perfectly nestled among mature trees with breathtaking views and a tranquil creek running along the eastern side. If you're looking for the perfect blend of peaceful rural charm and modern luxury, this property is it! The 2,300 sq. ft. bungalow was fully rebuilt from the ground up in 2012 on its original 1980 foundation, offering a modern, open-concept design with high-end finishes. Step inside to a spacious foyer leading into a sunlit living area with **large windows** that flood the space with natural light. **Main Features:** **3 spacious bedrooms**, including a luxurious master suite with a 5-piece ensuite and an enormous walk-in closet Main-floor laundry for convenience An 800 sq. ft. east-facing and 340 west facing deck —perfect for morning coffee or entertaining guests Fully finished basement featuring 2 additional bedrooms, a full bathroom, a wet bar, and a large family room for gatherings Oversized detached double garage for vehicles, tools, and storage Fully Permitted Commercial Kitchen This property comes with a separate 854 sq. ft. commercial kitchen that is fully permitted by Rocky View County. Currently, it is successfully hosting weddings, parties, bridal showers, and private events, generating strong income (business not for sale, but new owners can use the space as they wish). Large deck surrounding the kitchen Small dining area that accommodates up to 20 guests Two separate restrooms for convenience Perfect for Hobby Farmers & Livestock Owner Whether you're dreaming of a hobby farm or a peaceful equestrian retreat, this property offers ample space for livestock. It has been previously set up with pails and electric water heaters, with plenty of room to install additional heating for horses. This property comes with a 12' x 24' cottage featuring a washroom and power connection. While not currently insulated for winter, it can easily be co nverted into a cozy guest house, home office, or even a winter-friendly retreat with electric wall heaters. Alternatively, it can be used as a garden house to start your own indoor planting space. This property comes with a 12' x 24' cottage featuring a washroom and power connection. While not currently insulated for winter, it can easily be converted into a cozy guest house, home office, or even a winter-friendly retreat with electric wall heaters. Alternatively, it can be used as a garden house to start your own indoor planting space. Prime Location & Convenience Only 15 minutes to Crossiron Mills & Balzac Kathryn School is just 2 miles away Quick access to **Calgary, Airdrie, and Highway 2 This property is truly one of a kind—offering a mix of residential luxury, income potential, and rural tranquility. Don't miss out on this rare opportunity! (id:60626)
RE/MAX First
29 Joyce Boulevard S
Whitchurch-Stouffville, Ontario
Beautiful Tranquil Setting 1/2 Acre Lot with Southern Exposure, Bungalow Backing onto Oakridge's Morane! Entertain Family & Guest in your Backyard, 20 X 40 Ft Inground Pool, Large Wood Deck, Putting Green, Fenced in Yard, Built-In Garden Boxes, Manicured Lawns, Garage Access From Backyard, Storage Sheds, Double Driveway (6) Car Parking For the Whole Family! School Bus - Pick Up on Street, Mail Delivery! (id:60626)
Century 21 Leading Edge Realty Inc.
1732 Capistrano Peaks Crescent
Kelowna, British Columbia
Imagine sitting on your balcony, watching the sun set over the lake, the mountains, and the world-class golf course—one of two championship-level, 18-hole courses in your community. The view, the private pool, and the beautifully built, well-appointed walkout rancher/bungalow are all hallmarks of a lifestyle home that offers exceptional value. Step inside and be welcomed by a bright, open floor plan where quality craftsmanship meets warm, inviting design and top-of-the-line appliances. But it’s not the Viking stove and fridge or the Miele dishwasher your guests will remember—it’s the stunning view from both levels and the unmistakable sense of substance that only a truly high-quality home can offer. Here, you’ll feel immersed in nature—yet you’re just five minutes from the airport, university, and shopping. Whether you’re hiking nearby trails or exploring local wineries, you’ll always long to return to your own piece of paradise. The luxury, quality, and privacy this home offers come together to create unmatched value. (id:60626)
Coldwell Banker Executives Realty
337 George Street
Central Elgin, Ontario
Lawn Villa A Grand Century Home with Historic Charm & B&B PotentialWelcome to Lawn Villa, a stately and historic home in the heart of Port Stanley. Set on of an acre, this remarkable property blends timeless elegance with modern comfortsand even hosted music legends like Louis Armstrong and Billie Holiday during the Stork Club era. With spacious living, thoughtful updates, and unmatched character, this home offers the perfect setting for a luxury residence or boutique B&B.The chefs kitchen is a showstopper, featuring a premium AGA stove, concrete countertops, full fridge and freezer, and an inviting banquette nook beside a cozy gas fireplace. A butlers pantry with sink connects directly to the outdoor dining areas for seamless entertaining.Soaring ceilings, oversized windows, chandeliers, and original wide-plank pine floors create a sense of warmth and sophistication in the formal living and dining rooms. A den and a flex room (currently a gym) offer versatile living options, with plumbing in place to convert back into a bathroom if desired.Upstairs, two staircases lead to separate bedroom wings. The main wing offers three bright bedrooms, one with an ensuite, plus a second full bath with classic black-and-white tile. The private primary suite features vaulted ceilings, built-in closet cabinetry, and a luxurious ensuite with clawfoot tub, double vanity, and walk-in shower.Outside, enjoy a wraparound porch, fire pit, patios, raised garden beds, and unique extras like a purple cottage (ideal future bunkie), mini barn, and garden shedplus parking for all your guests.Just a short walk to downtown, restaurants, and the beachthis is a rare chance to own a piece of Port Stanleys rich history.Schedule your private showing today. (id:60626)
Keller Williams Lifestyles
58 Rea Drive
Centre Wellington, Ontario
Stunning Keating Built 2 Storey home with lots of upgrades - you don't want to miss this one with over 3100sq ft of living space all finished by the builder. The main floor is bright and spacious open concept with gleaming hardwood flooring, living room with a feature gas fireplace and large windows, dining area with patio doors out to the composite deck over looking farmland, amazing custom kitchen with large centre island, quartz counter tops and backsplash, stainless appliances, there is a good sized mudroom off the kitchen with a walk in pantry, walk in closet, a built in bench and storage cabinetry, entrance into the 2 car garage. On the main floor you will also find a 2 piece washroom and a large home office/guest bedroom. Head up the hardwood staircase to the upper level where you will find hardwood flooring throughout all bedrooms and hallways, a large primary bedroom, with a walk in closet and a hugh brigh nicely upgraded 5 piece ensuite with in floor heat. There are 2 more good sized bedrooms, a 4 piece main bathroom and a large well equipped laundry room. The finished walkout basement is an amazing space to relax and entertain, with its large rec room, 3 piece bathroom, guest bedroom and fitness studeio. The walkout from the basement leads out to a concrete patio and the amazing backyard with a large storage shed and open view of the farmland in behind. (id:60626)
Keller Williams Home Group Realty
4155 North Rd
Saanich, British Columbia
LOOKING FOR A PROPERTY THAT IS RIPE FOR REDEVELOPMENT & LOCATED IN ONE OF THE MOST DESIRABLE COMMUNITIES IN GREATER VICTORIA? BONUS: CONDITIONAL APPROVAL GRANTED FOR SUBDIVISION OF 1 LOT INTO 2 LOTS!! A rare opportunity to acquire this huge, level 11,835sf/.27ac corner lot, nestled on quiet tree-lined street in the heart of Saanich's family friendly & centrally located Strawberry Vale neighbourhood, just mins from parks, schools, restaurants, shopping, transit & only 15 mins to downtown Victoria or Westshore Centre! Build your dream home or explore higher density through the Provincial Small Scale, Multi-Unit Housing Legislation. Live in the current home or rent it out while you complete the subdivision process & build on the new lot. Beautifully treed, extensive garden, prime location & easy to build on - this is a property that offers a multitude of options & great investment value. Don't miss out on the opportunity to transform this special property & realize it's highest potential! (id:60626)
RE/MAX Camosun

