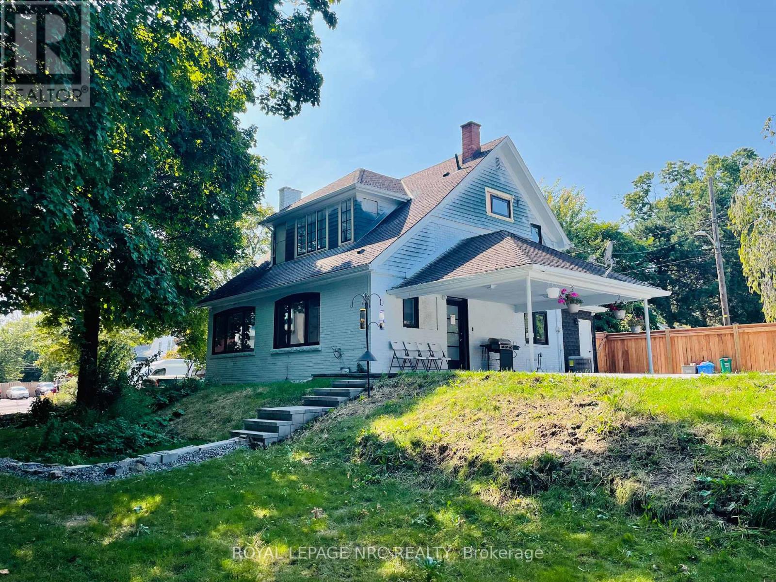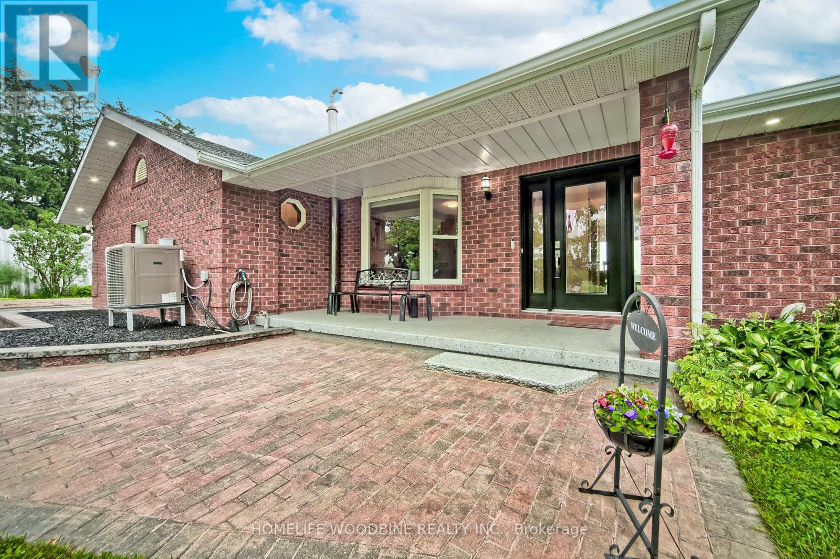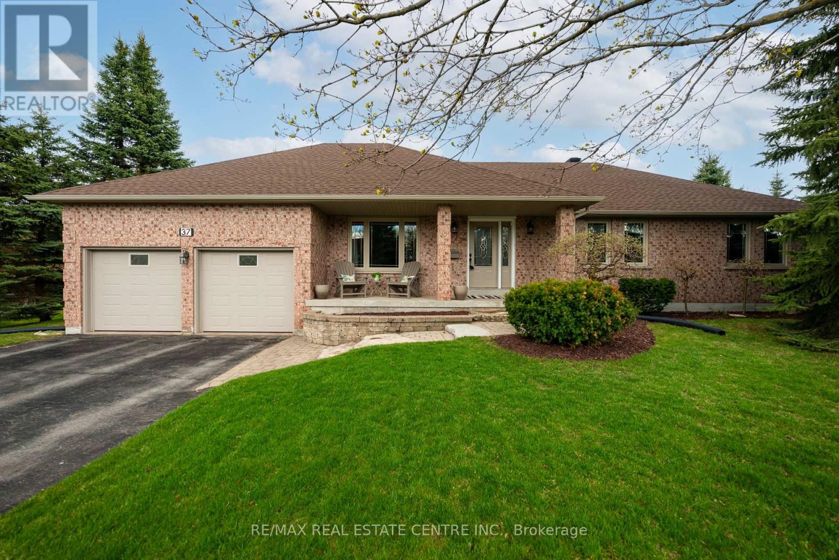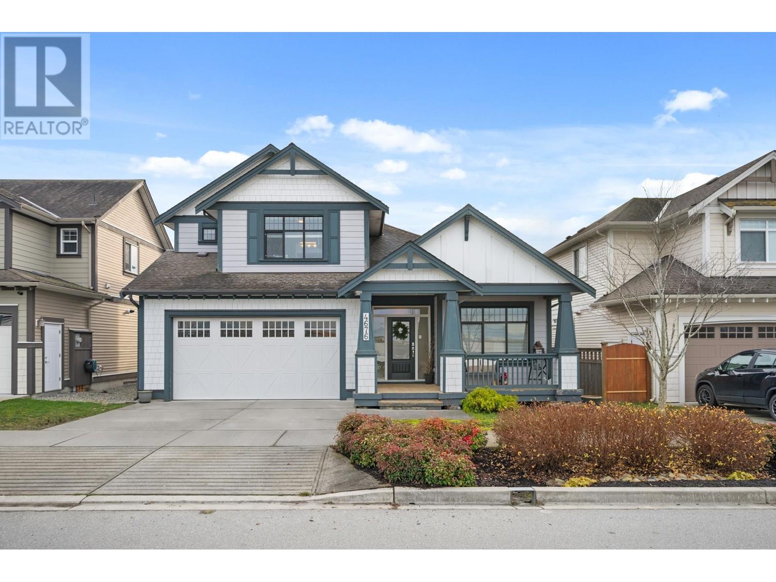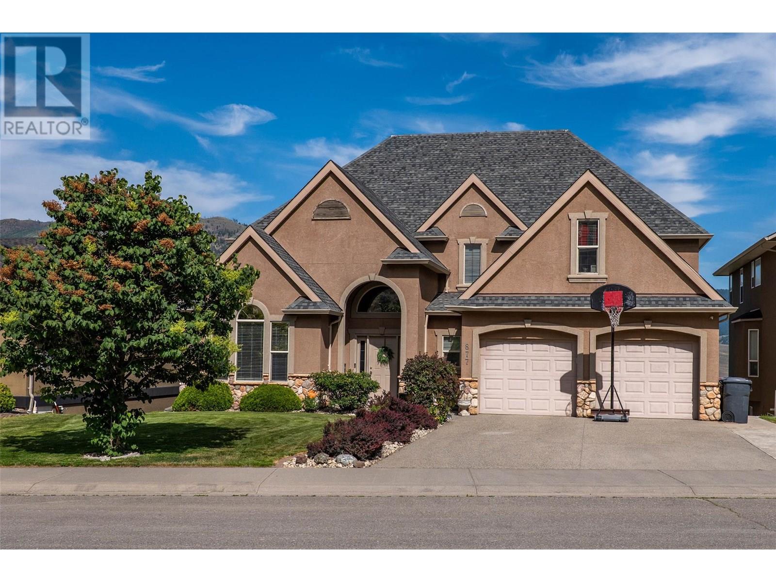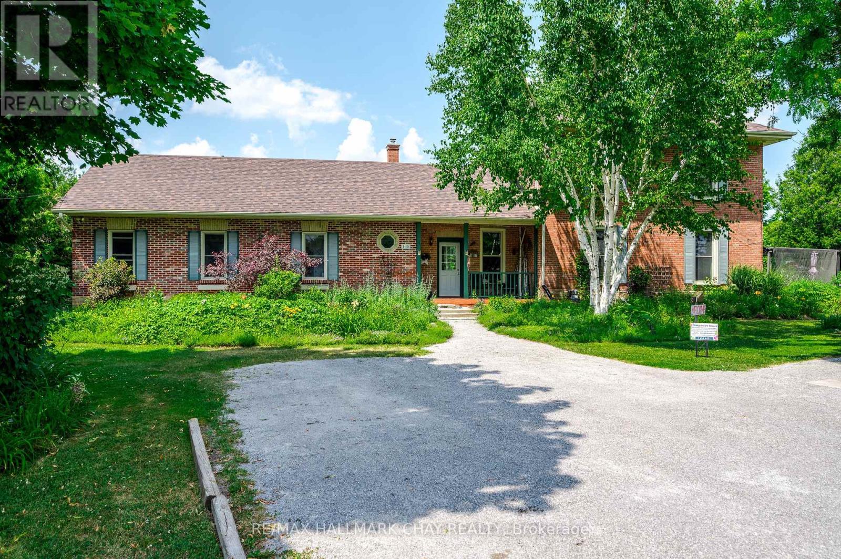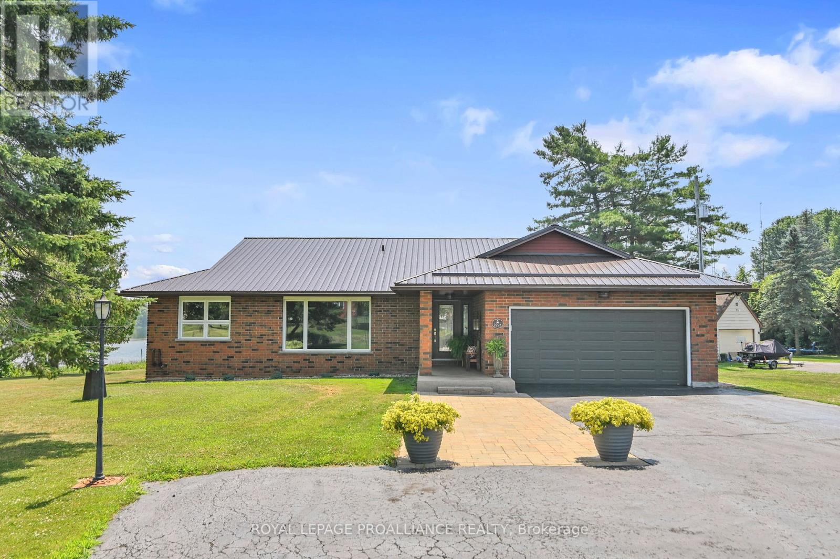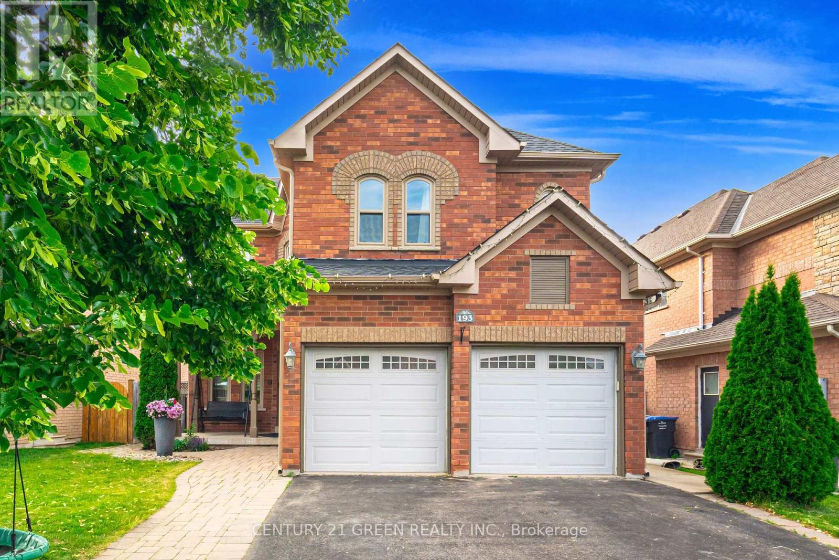5942 124a Street
Surrey, British Columbia
Ready to build 6577 Square foot vacant lot in a very desirable area of Panorama Ridge, Surrey BC. Three storey house allowed on the slot and garden suite can be built under new joining R3. Close to both levels of schools. Easy access to highway 10 BC, Alex Fraser Bridge and Airport. (id:60626)
Royal LePage Global Force Realty
5341 River Road
Niagara Falls, Ontario
Only a 10-minute walk from the world-renowned Niagara Falls and top tourist attractions, this newly renovated gem (2023) sits on nearly half an acre of premium land. Recent upgrades include modern HVAC systems (new furnace and AC), new modern appliances, kitchen & baths, making it turnkey. The generous lot size and unbeatable location present exciting potential for future development, including the possibility of adding additional units. Notably, the Seller is currently in active discussions with the City of Niagara Falls regarding potential development opportunities, adding even more value to this already exceptional property. Whether you're looking for rental income, a home with a view or long-term growth, this is an opportunity you won't want to miss! (id:60626)
Royal LePage NRC Realty
309362 Centre Line B
Grey Highlands, Ontario
Welcome to your future country oasis, nestled on an expansive lot spanning nearly three acres! This stunning five-bedroom home is filled with exceptional features and upgrades. The lower level includes a beautifully renovated in-law suite with soaring 10-foot ceilings, two generously sized bedrooms, a private entrance, a brand new modern second kitchen, and a stylish three-piece bathroom. The property also boasts a large, detached steel workshop measuring sixty feet by forty feet, complete with partial heating, hydro, a bathroom, and an additional two-car garage. Beside the workshop is a spacious shed that can accommodate two more vehicles or be used for extra storage. A separate garden shed is also included to support the maintenance of the beautifully landscaped grounds. In addition to the three two-car garages on the property, there is a massive driveway with space to park at least ten vehicles, perfect for families with multiple cars, guests, or work vehicles. As you unwind beneath the clear night sky in this peaceful retreat, you can switch on the exterior pot lights or gather around the fire pit to create a cozy atmosphere. With no neighbouring houses to the north or south, you will enjoy outstanding privacy and tranquility. Do not miss this rare opportunity to own a truly exceptional property! Soak up the summer sun in the bright sunroom or relax on the balcony that overlooks the panoramic lot, surrounded by mature trees and vibrant perennial gardens. (id:60626)
Homelife Woodbine Realty Inc.
12 Tuscana Boulevard
Vaughan, Ontario
Welcome to 12 Tuscana Boulevard, a beautiful home nestled in the heart of Vaughan. This wonderfully renovated and updated property offers a perfect blend of elegance and comfort, featuring spacious living areas and a thoughtfully designed layout ideal for both everyday living and entertaining. The main and upper floor has just had its renovations completed in the last month, and the basement was renovated a couple of years ago by the current owner. Located just minutes from schools, shopping, dining, and public transit, this home delivers unmatched convenience and a vibrant lifestyle. Whether you're a growing family or a discerning buyer seeking quality and charm, 12 Tuscana Boulevard is your perfect next move. (id:60626)
Keller Williams Legacies Realty
37 Riverside Drive
Mono, Ontario
Nestled in the prestigious Cardinal Woods Estate subdivision, this immaculate bungalow offers an exceptional blend of sophistication and comfort on a generous half-acre lot. The home's refined interior welcomes you with an elegant living room that seamlessly transitions into an open-concept dining area, perfect for both intimate gatherings and grand entertaining.The updated eat-in kitchen showcases exquisite maple cabinetry complemented by granite countertops and gleaming stainless steel appliances a culinary enthusiast's dream. Step directly from this gourmet space to the newly constructed backyard deck, where leisure awaits in the form of a refreshing on-ground pool and luxurious hot tub (installed 2021).The main floor family room & Living rooms are warmed by a tasteful electric fireplaces and provides a tranquil retreat for relaxation. The sleeping quarters include a magnificent primary bedroom with a private four-piece ensuite, plus two additional generously proportioned bedrooms served by another impeccable four-piece bathroom. Descend to the lower level to discover a versatile recreation room featuring a charming gas stove and ample space for a sophisticated bar setup and billiards table. A substantial storage/utility room offers potential for additional customized living space. Moments from Mono Park and the serene trails of Island Lake Conservation Area, this residence combines natural splendour with proximity to Orangeville's amenities including shopping and various dining options. With the added convenience of an attached two-car garage, this flawlessly maintained home represents refined living at its most enchanting. (id:60626)
RE/MAX Real Estate Centre Inc.
4676 Blue Heron Way
Tsawwassen, British Columbia
Beautifully crafted executive home in sunny Tsawwassen Shores. This charming 2 bedroom & spacious den (3rd bdrm) offers 1,855 sq. ft. The living room features soaring 12-ft ceilings and ample windows create a bright, modern feel that transitions seamlessly into the gourmet kitchen with s/s appliances, quartz counters, gas range & pantry. Upstairs offers a luxurious primary suite with ensuite & walk-in closet, the second bedroom with ensuite, office nook, and full laundry room. Enjoy outdoor living with an elevated concrete patio, gas hookups, and a south facing yard. Additional perks include a double garage and 345 sq. ft. crawl space for storage. A beautifully designed home that´s move-in ready! --* Open House: Saturday, July 5th from 2-4pm * (id:60626)
Royal LePage Regency Realty
877 Quail Drive
Kamloops, British Columbia
Welcome to 877 Quail Drive—a stunning custom-built home offering over 4,000 sq. ft. of beautifully designed living space and breathtaking panoramic views of the river, city, and surrounding mountains. Located in Batchelor Heights, this home is perfect for families seeking space, elegance, and flexibility. The main floor features a formal entry, formal dining room, spacious den and a bright open living space with large windows to soak in the views. This open concept space is home to a large dining area, spacious kitchen with a central island and loads of cupboard space and flows into the sprawling living area boasting a gas fireplace surrounded by custom stonework . A powder room, mudroom and access to the double garage complete the main level. Upstairs offers three generous bedrooms including a luxurious primary suite with a walk-in closet, spa-inspired ensuite, and a bonus room, easily used as a bedroom . A central loft area and additional bathroom provide functionality and comfort for a busy household. The fully finished basement includes a 1-bedroom in-law suite with a separate entrance—ideal for extended family or guests. A cozy family room and gym/flex space are kept for upstairs use and offer even more room and flexibility for families. The fully fenced back yard gives you those spectacular views and space to enjoy those Kamloops Summers! Don't miss this one! (id:60626)
Exp Realty (Kamloops)
136 County 4 Road
Douro-Dummer, Ontario
Century Home with Award-Winning Perennial Nursery Gardens Plus. This property is officially presented for sale a rare and exciting offering in the heart of Donwood: a charming century-style home combined with one of the regions most celebrated garden centers: Gardens Plus. Opportunity awaits with this unique property that perfectly blends country living with entrepreneurial spirit. Set on a lovingly maintained property with display gardens, this home radiates timeless charm and character. For nearly three decades, the current owners have built a peaceful, thriving oasis that's ideal for families, horticulture lovers, or anyone dreaming of working from home surrounded by natural beauty. Included in the sale is a well-established, award-winning garden center with deep roots in the community and a strong presence both on-site and online, reaching customers locally and beyond. The business proudly offers only Canadian-grown plants, sourced exclusively from Ontario greenhouses and fields, reinforcing its dedication to quality and local sustainability. Awards & Recognition includes #1 Garden Center in the Peterborough Area 2022 & 2024, #2 in 2023 and is currently featured in the 2025 Canadian Choice Awards Garden Center Category. With a loyal customer base, strong online presence, and excellent word-of-mouth, this turnkey business offers immediate income potential with room to grow. There is excellent opportunity to expand revenue streams by reintroducing shipping across Canada, workshops, gardening classes, and seasonal tours, enhancing community engagement and customer loyalty. This is more than a home or business its a lifestyle. Wake up with the sun, work among flowers, and enjoy the satisfaction of running a respected, community-loved business all from your own backyard. Whether you're looking to carry on a legacy or launch your own, this is a rare blend of heritage, lifestyle, and opportunity a one-of-a-kind package in a truly unbeatable location. (id:60626)
RE/MAX Hallmark Chay Realty
2225 County Rd 2 Road
Edwardsburgh/cardinal, Ontario
Spectacular 3 plus 1 bedroom brick bungalow located on the St. Lawrence River in Johnstown has arrived to market. Positioned on 1.174 acres of an impressive sprawling and manicured lot, with 165 ft of shoreline access, this home will quickly become your " stay-cation" destination! As you turn into the driveway, immediately to your left, a huge feature will be the detached oversized double car garage. It offers a beautiful concrete floor, storage and can even become a "man cave" ... NOT your typical garage. Now...to the home! As you enter the inviting foyer, the gleaming hardwood flooring will capture your attention. The home has undergone significant updates & most recently. A massive dining room will be a feature to show off to family and friends for your get togethers. A brand new kitchen, showcases granite countertops, ample cabinetry and top-of-the-line appliances. The kitchen (although separate) still offers walls opened, which can keep anyone in this room connected to guests in the living room & dining room throughout your entertaining events. The living room, with slightly vaulted ceilings, offers an abundance of natural light, SO much space & presents a cozy wood burning fireplace for those chillier days. Large patio doors lead out to a beautiful deck that overlooks the River and offers a hot tub. Imagine relaxing in this hot tub, during an evening, overlooking that shimmering water. The East side of the home offers a massive primary bedroom, large walk in closet, laundry and a cheater ensuite. It showcases luxury and functionality at the same time. The West side of the main level, presents two sizeable additional bedrooms with large closets. Moving on to the lower level is the plus one bedroom, a massive rec room / with bar area, a bathroom to "die for" with an amazing soaker tub, and storage areas like you've never imagined ! This home is so much more than a home...it's a lifestyle! Centrally located to hwys 401 & 416. (id:60626)
Royal LePage Proalliance Realty
193 Royal Valley Drive
Caledon, Ontario
Gorgeous Family Home In An Amazing Location! This beautifully maintained four-bedroom home is just a 2-minute walk to Lina Marino Park featuring basketball courts, soccer fields, and an exceptional playground. The Main Floor Has A Specious Eat In Kitchen With Pull-Up Seating To Granite Kitchen Island And Walk-Out To Back Deck perfect for family meals and entertaining. The inviting living room includes a cozy gas fireplace, while the formal dining room provides the ideal space for hosting guests. At the front of the home, a large sunlit room offers versatility as a bright home office, a formal living area, or a welcoming receiving room the choice is yours! Upstairs, you'll find four spacious bedrooms, including a luxurious primary suite with a gas fireplace, walk-in closet, and a four-piece ensuite. A generous flex space on this level can be used as a second office, playroom, homework area, or family lounge. The unfinished basement features high ceilings, a rough-in for a bathroom, and endless potential to customize to your needs. Don't miss the opportunity to own this incredible home in a sought-after community! Roof, Soffits & Eaves (2022), Upstairs Bath (2022), Furnace & Ac (2021), Windows (2019),Double-Car Heated Garage (id:60626)
Century 21 Green Realty Inc.
3446 Bertrand Road
Mississauga, Ontario
Welcome to this exceptionally renovated 4-bedroom home, ideally located on a quiet crescent in the highly desirable Erin Mills community. Featuring modern elegance, this home has been beautifully updated with brand-new smooth ceilings, freshly painted, and sleek pot lights that create a bright and inviting atmosphere throughout,also Enjoy the private separate entrance to the basement and a convenient ground-floor laundry room, designed to make daily living both practical and efficient. Gourmet Kitchen: Step inside to find a stunning kitchen with quartz countertops, new tiles, and premium stainless-steel appliances, including a new fridge. The homes curb appeal is elevated by a brand-new front door and a refreshed garage door, giving the property a refined look. Spacious Bedrooms: The private primary suite offers a generous walk-in closet, and the three additional bedrooms provide flexible space for family, guests, or a home office. Income Potential: The fully finished basement is currently rented for $2,100/month, presenting a great income-generating opportunity or a way to offset living costs. Ideal Location: Situated in a vibrant, family-friendly neighborhood, this home is just minutes from Ridgeway Plaza, Costco, top-rated schools, and major highways (403, 407, QEW). Enjoy easy access to parks, Lifetime Fitness, shopping centers, and prestigious schools, including Erin Mills Middle School, Clarkson Secondary School, and a nearby French Immersion Catholic School. A rare opportunity like this wont last long! Schedule your private viewing today before its gone (id:60626)
Save Max Real Estate Inc.
23788 Kanaka Way
Maple Ridge, British Columbia
Welcome to 23788 Kanaka Way - a bright and spacious 5 bed, 3 bath home with vaulted ceilings, large windows, and a flowing open layout filled with natural light. Enjoy new laminate flooring upstairs, a freshly repaired backyard fence and front steps, plus a self-contained 1 bed suite with its own laundry - perfect for in-laws or extra income. Tons of parking off the back lane, a double garage, and a family-friendly location just steps to schools, parks, trails, and minutes to shopping, transit, and more. The perfect mix of comfort, updates, and unbeatable convenience! (id:60626)
Nu Stream Realty Inc.


