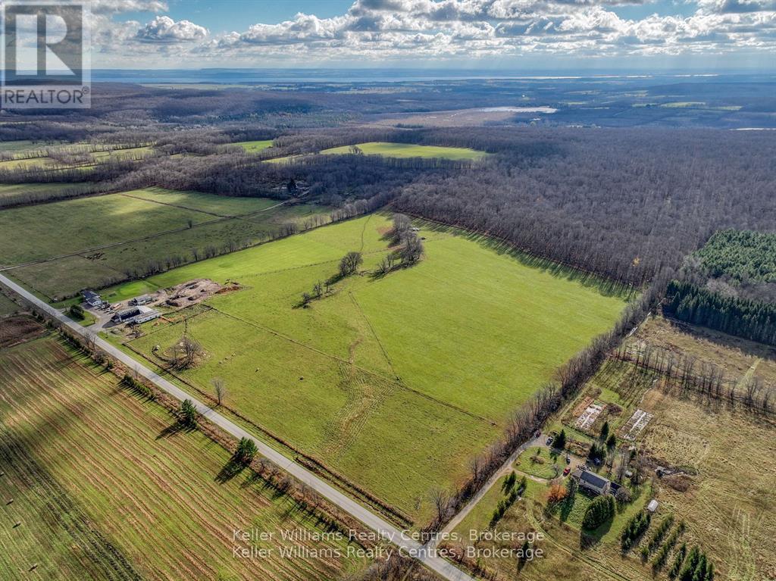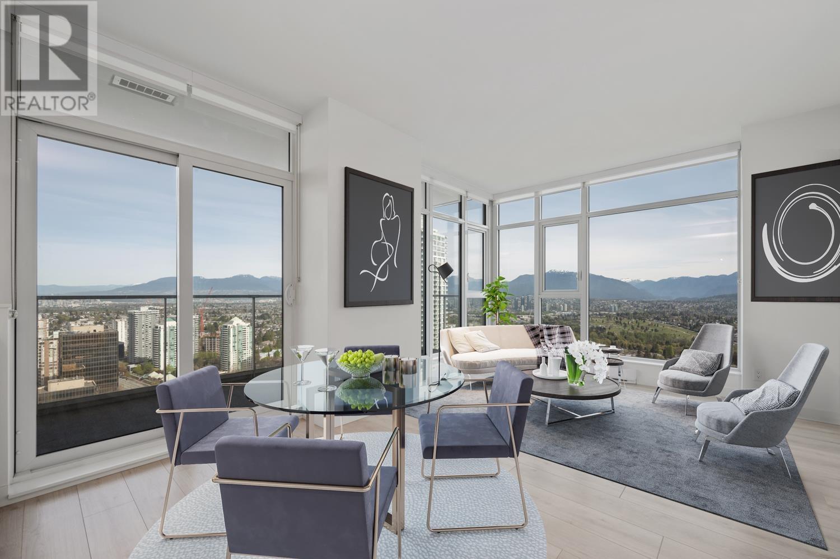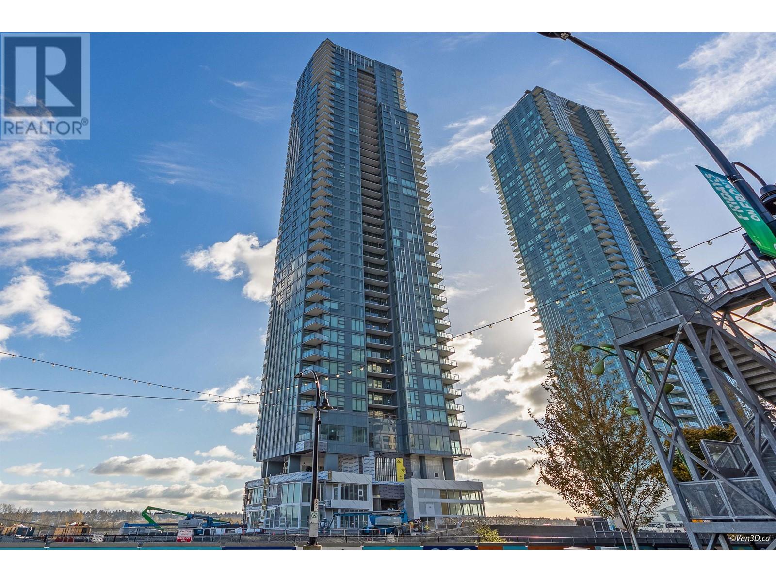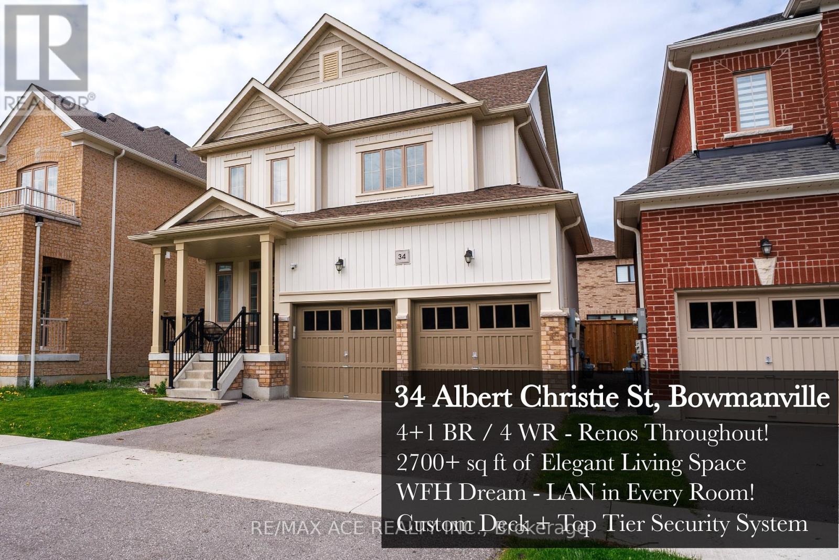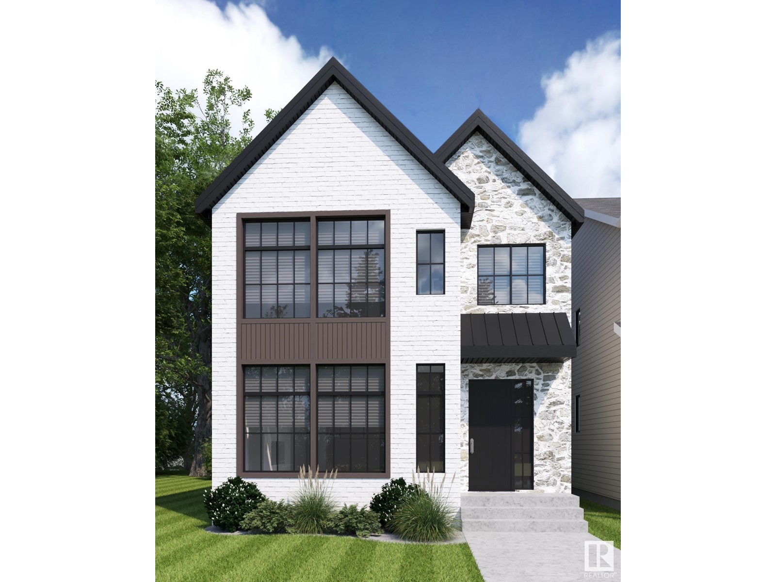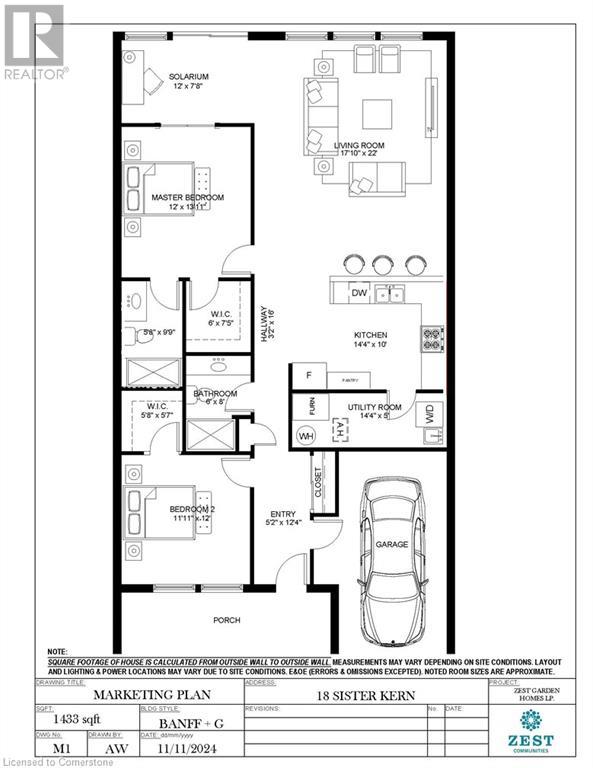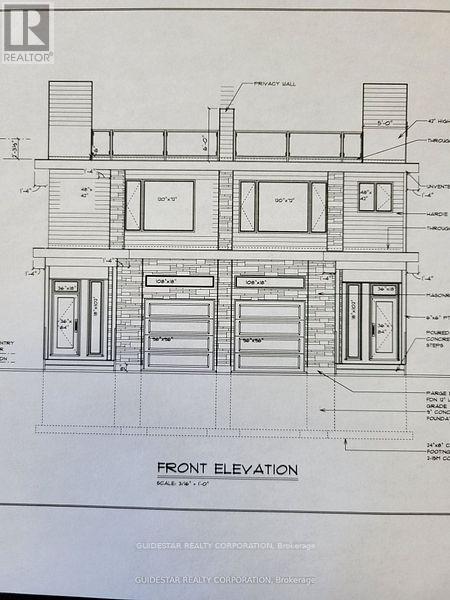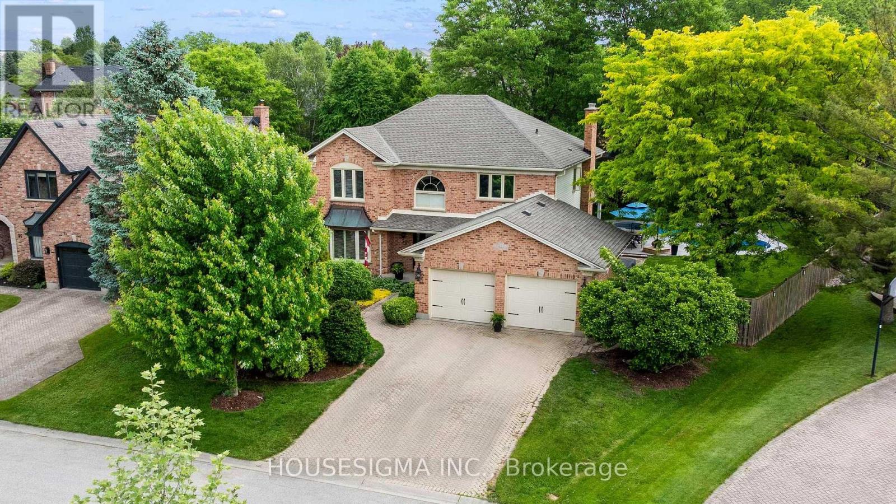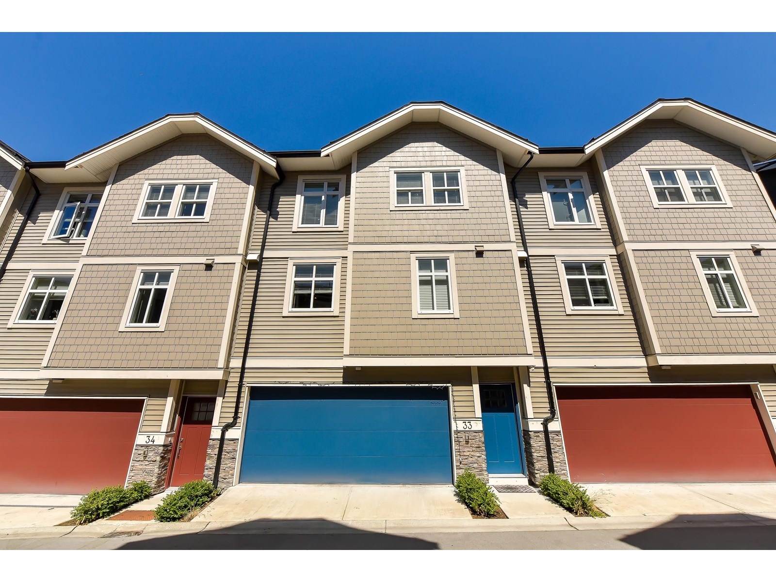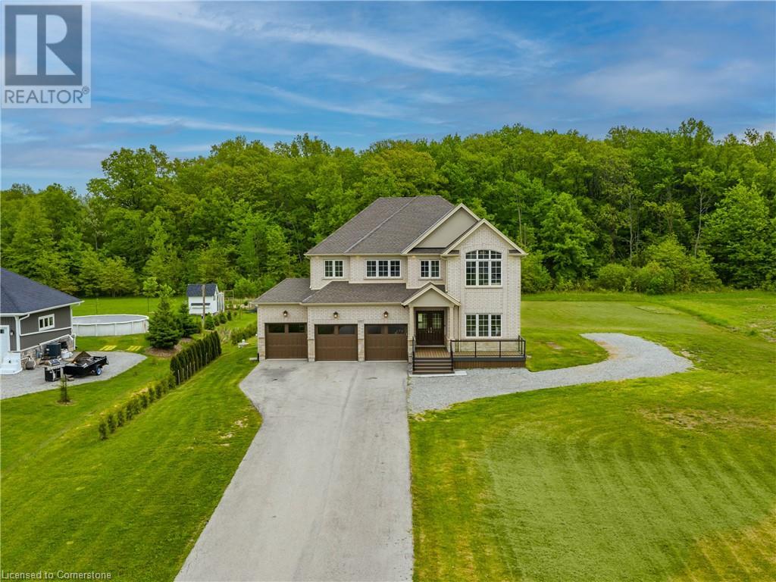463176 Concession 24 Side Road S
Georgian Bluffs, Ontario
Location, Location, Location, with Many Potential Uses. Also 50 Acres behind is For Sale [ X12094669 ] and 96 Acres beside is available to Lease. #1. "50 ACRES" Working Farm with 5 Fenced Plots for Hay/Pasture. [ 38 ACRES WORKABLE ] #2. Wedding Venue Barn & Many locations for photos. #3. Home Based Business with Store Front Already in Place. #4. Maple Syrup with Over 1500 Trees and Sugar Shack with everything needed to get started. #5 Heated Work Shop with Water for many different options. BONUS area to practice your golf game is included!! Lake Charles is just a short drive for Water Activities. Vendor Take Back Mortgage OR Rent To Own is also an Option. (id:60626)
Keller Williams Realty Centres
3204 6080 Mckay Avenue
Burnaby, British Columbia
Mountain Lake Downtown View ALL IN ONE! You can live in the iconic development in Burnaby : Station Square Tower 4 in Metrotown. A beautiful corner 2 bedroom home with a huge balcony and a beautiful mountain view awaits you. Stainless steel appliances from Bosch, gas cook top, laminate flooring, and more. This building offers 24 hour concierge and over 32,000 sf amenity spaces; include playground, BBQ area, fitness center and a designer lounge with full kitchen. A few steps from Crystal Mall, Metropolis, and restaurants, Station Square Tower 4 is located in the heart of Metrotown. Central Park, Bonsor Recreation Complex and Metrotown Skytrain station. EV Ready. Don´t miss out !! (id:60626)
Royal Pacific Realty Corp.
21 Tideland Drive
Brampton, Ontario
Welcome to this beautifully maintained 4-bedroom, 3.5-bathroom home offering approximately 1,900 sq ft of modern living space plus a fully finished legal 1-bedroom basement apartment perfect for extended family or rental income! Bright, open-concept main floor with parquet floors and large windows. Cozy family room with gas fireplace, ideal for entertaining.4 generously sized bedrooms upstairs, including a primary suite with walk-in closet and private ensuite. Legal basement with Full kitchen, living area, bedroom with closet, and 3-piece bathroom. Close to schools, parks, transit, shopping, and major highways. This move-in-ready home offers comfort, functionality, and income potential in a prime family-friendly neighborhood. A must-see! (id:60626)
Homelife/miracle Realty Ltd
156 - 50 Lunar Crescent
Mississauga, Ontario
2025-built corner townhouse with an abundance of natural light and windows. Discover modern living in the heart of a vibrant Mississauga community! This brand-new 3-bedroom, 2-bathroom townhome features a spacious, open-concept layout with a sleek kitchen, granite countertops, and premium finishes throughout. The primary bedroom offers a private ensuite with a frameless glass shower and deep soaker tub. Enjoy your private rooftop terrace with a pergola, BBQ hookups, and great city views. Located near parks, schools, shopping, dining, public transit, and major highways. A beautifully designed home combining comfort, style, and convenience.neighbourhood close to parks, schools, shopping, transit, and major highways. (id:60626)
Royal Canadian Realty
703 660 Quayside Drive
New Westminster, British Columbia
Wow! Great $/sf and available well planned spacious 3 bedroom + 2 bath perfect for a family of 4 or a professional couple with their own office. Welcome to the tallest waterfront tower in BC connected to New Westminster vibrant downtown. Connection to the boardwalk that completes the public esplanade with over 15,000sf of new waterfront dining, shops and services. Amenities includes the Owner's Club for private function. Steam room and Sauna is a must. This luxury condo has water, mountains and city views with two balconies. Private primary balcony to relax after a long day. Perfect place to host friends or just sip wine into the sunset evenings. Welcome to the good life, welcome to your future home. (id:60626)
Oakwyn Realty Ltd.
34 Albert Christie Street
Clarington, Ontario
Luxury living wrapped up in a Bowmanville 4+1 BR Stunner! with over 2700 square feet of living space, this turn-key beauty just waiting for you to come over and call it home! Step inside to pot-lit sight-lines and designer finishes that keep every gathering picture perfect ready. The refreshed kitchen is the heart of the house with stainless steel appliances and an island perfect for pancake mornings or wine-and-charcuterie nights. The living room cues movie time without blocking backyard views, and has a fireplace for those winter nights you want to just cozy up with your loved ones. Upstairs, the king-sized primary retreat has a walk-in closet and spa-worthy 5-piece ensuite - his & hers sinks, deep soaker, and a stand up shower! Three additional bedrooms are genuinely generous pace for teens, guests, WFH office or that exercise bike you swear youll use. Downstairs, the 700+ sq ft finished basement provides so many options: dedicated office for those online meeting marathons, TV lounge for game day, play zone for LEGO city, clever storage, and a crisp 2-piece bath. A discreet server room hard-lines gig-speed internet to every level so say goodbye to spotty Wi-Fi. Also the home has a fully wired security system and exterior lights, you see everything even in the dark. Summer belongs to the custom deck and lush, fenced yard; winter parking headaches disappear thanks to an oversized two-car garage and double drive. Schools, trails, shops, and highway links sit minutes away, keeping commutes short and weekends long. Live large and work smart 34 Albert Christie St does the heavy lifting so you can get on with living! (id:60626)
RE/MAX Ace Realty Inc.
13920 107a Av Nw
Edmonton, Alberta
Located in the heart of prestigious North Glenora & situated on a quiet street just a short distance from Edmonton's Downtown core, this custom built 2 Storey infill by award winning home builder, North Pointe Homes, is available for pre-sale! Feat. nearly 2,200 Sq Ft of finished living space, w/ the opportunity to develop the basement, this full sized home has been thoughtfully engineered & curated for a family's lifestyle or for those that love to entertain. Generously positioned on a reverse pie lot w/ 51' frontage, this central infill will sit at 24' wide w/ 10ft main floor ceilings, floor to ceiling windows & a double detached garage. This home is complete w/ 3 sizeable bdrms upstairs and an abundance of natural light throughout. Build your dream home w/ the opportunity to choose from preselected layouts/finishes or customize all interior & exterior finishings by tailoring your own bespoke floor plan. Explore one of the available floor plans by visiting the Showhome @ 8813 140 ST for a detailed tour! (id:60626)
Real Broker
18 Sister Kern Terrace
Hamilton, Ontario
Welcome 18 Sister Kern Terrace, located in the much sought after gated community of St. Elizabeth Village! This home features 2 Bedrooms, 2 Bathrooms, eat-in Kitchen, large living room for entertaining, and Solarium with walkout. Enjoy all the amenities the Village has to offer such as the indoor heated pool, gym, saunas, golf simulator and more while having all your outside maintenance taken care of for you! Furnace, A/C and Hot Water Tank are on a rental contract with Reliance. (id:60626)
RE/MAX Escarpment Realty Inc.
450 Tremblay Road
Ottawa, Ontario
Two for One Deal! Take advantage of the R3M zoning & City approved permit in place, and start new with two semi-detached 2-storey duplexes for tremendous income potential. Perfect for this rapidly developing area, so close to the upscale shopping at theTrainyards, and a short hop downtown. Upscale living! Severance in place, City documents, survey, grading plan & floorplans attached to listing. Construction to begin shortly. (id:60626)
Guidestar Realty Corporation
39 Rose Hip Place
London South, Ontario
Welcome to 39 Rose Hip Place -- a 4-bedroom, 4-bathroom home with a 2-car garage in London's prestigious Rosecliffe Estates neighbourhood. Homes like this do not come on the market often, so here's your chance! The main floor features a grand entryway, an eat-in kitchen, a separate dining room, a large living room, a main floor laundry room, and a cozy family room with a natural gas fireplace. Off the kitchen, you can step out to the huge backyard with a covered back patio and large inground pool. Upstairs, you have two bedrooms, a 4-piece bathroom, and a primary bedroom suite with an ensuite bathroom, walk-in closet, and a separate flexible room with its own fireplace that would be great for a home office, nursery, or to create an additional bedroom. And you don't want to miss the basement, which is updated to the max with a theatre room, bar, billiards room, a bedroom, and lots of storage. Tons of recent updates including: central A/C (2024), roof shingles (2023), pool pump (2022), pool heater (2023), garage door (2019), and covered concrete patio (2019). Book your showing today before this one sells! (id:60626)
Housesigma Inc.
33 10488 124 Street
Surrey, British Columbia
Experience modern luxury in this nearly new 4-bedroom townhouse, built in 2022 and ideally located near Khalsa School and Scott Road SkyTrain Station, providing convenient access to the Pattullo Bridge. Designed for comfort and functionality, the top floor features three bedrooms, including a spacious master suite with a walk-in closet, along with two full bathrooms. The main floor features an open-concept living area with an electric fireplace, a sleek kitchen, a powder room, and access to both a large yard and a balcony, making it ideal for outdoor enjoyment. The lower level includes a double-car garage and an additional bedroom with a full bathroom. (id:60626)
Exp Realty Of Canada
Save Max Westcoast Realty Inc.
50937 Memme Court
Wainfleet, Ontario
Located within the prestigious Marshville Estates, this magnificent residence offers the epitome of luxury living on a sprawling 1.3-acreproperty backing on to private forest. Boasting 3300 square feet of meticulously designed living space, this home is a testament to sophistication and comfort. As you approach the property, you are greeted by composite decks both in the front and back, providing panoramic views of the stunning landscape that surrounds the home. Whether you're admiring the sunrise with your morning coffee or hosting a gathering under the stars, the outdoor spaces offer the perfect setting for every occasion. Step inside, and you'll find yourself immersed in a world of elegance. With four bedrooms, a loft and office on the second floor, and a total of four bathrooms, there is ample space for relaxation and entertainment. Every detail has been carefully curated to create a harmonious balance between luxury and functionality. Custom closets provide ample storage space, while remote-controlled blinds offer convenience at your fingertips. Smart garage door openers and a Ring security system ensure peace of mind, allowing you to monitor and control your home's security from anywhere. Additional features include a central vacuum system for effortless cleaning, a reinforced septic system to accommodate additional driveway space, and high-speed fiber cable providing lightning-fast internet connectivity. The home's impeccable design is evident in every aspect, from the sleek finishes to the thoughtfully designed layout. Whether you're unwinding in the spacious living area or enjoying a meal in the well-appointed kitchen, every space exudes warmth and sophistication. Don't miss the opportunity to make this extraordinary property your forever home, experience the unparalleled beauty and luxury that awaits you in Marshville Estates. (id:60626)
RE/MAX Escarpment Golfi Realty Inc.

