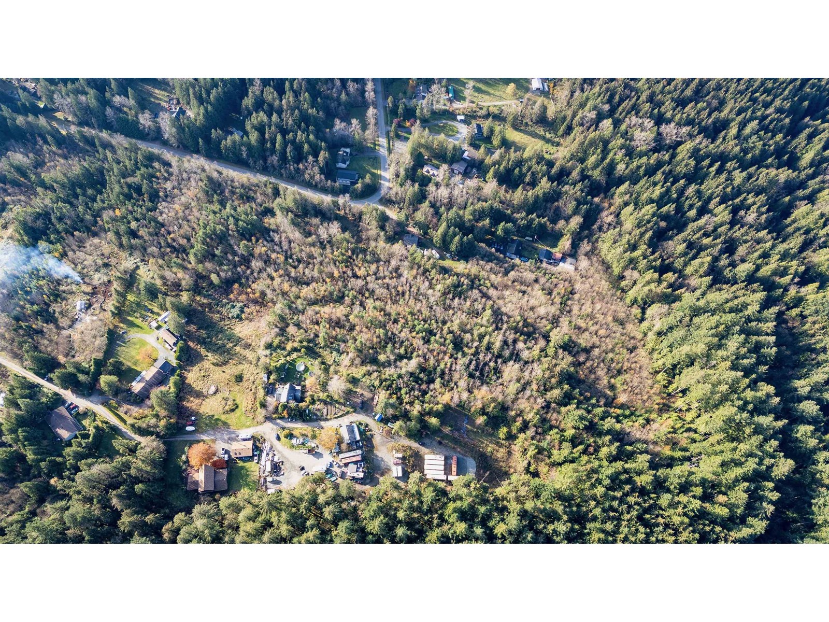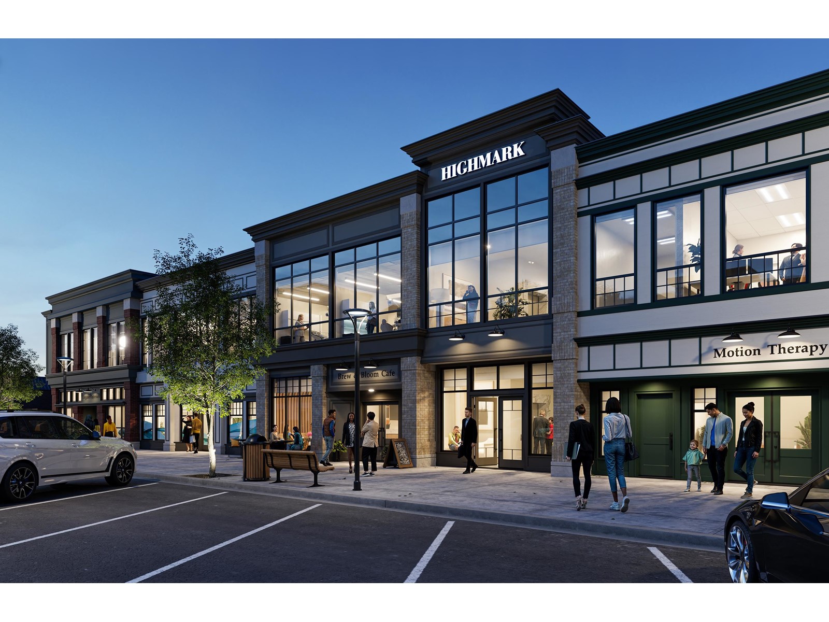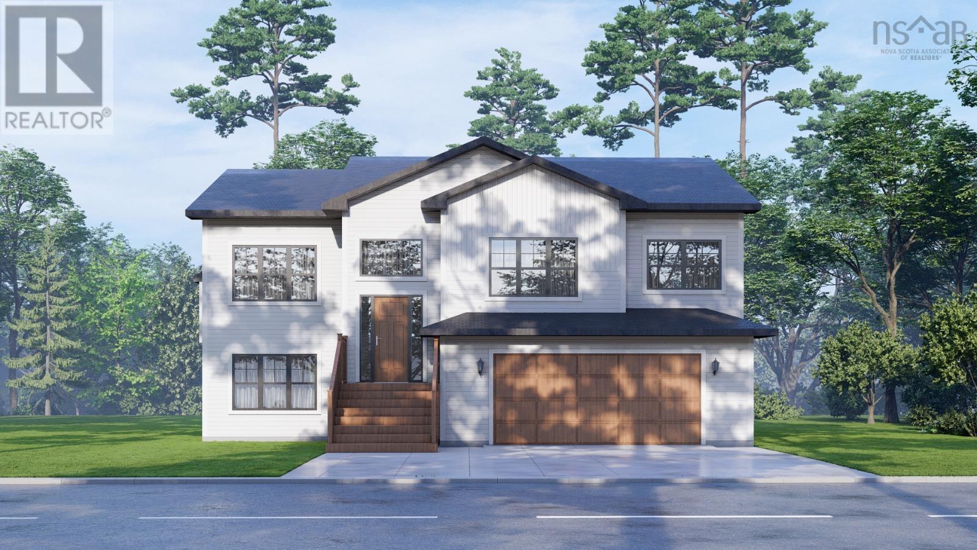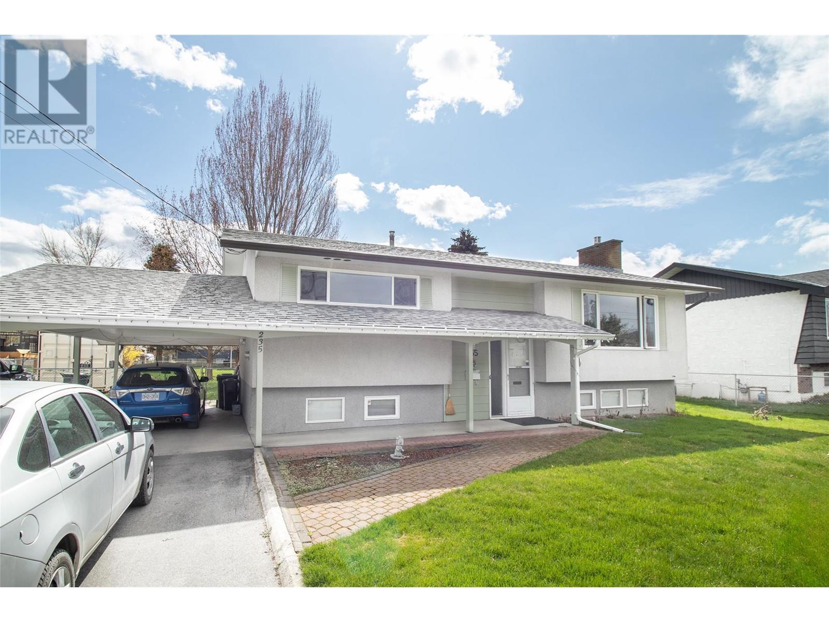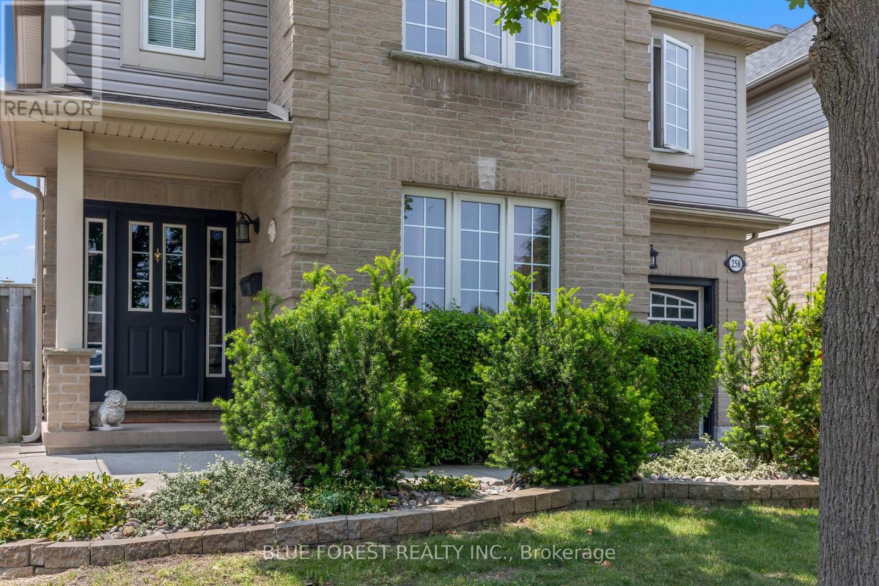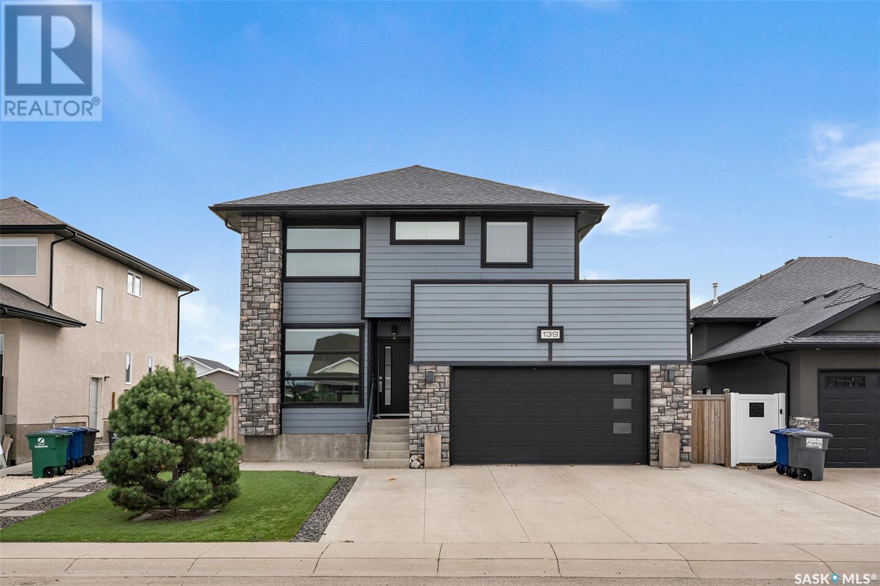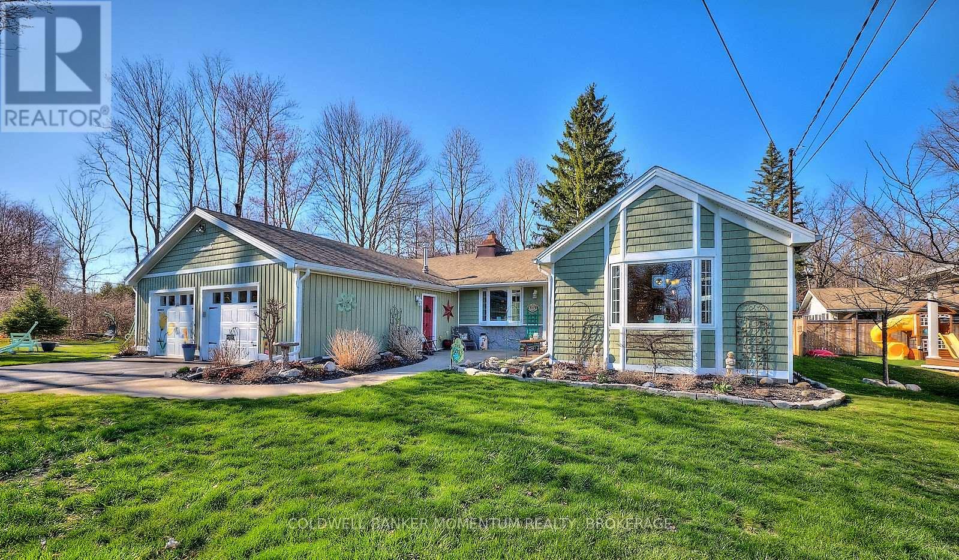826 - 18 Uptown Drive
Markham, Ontario
Welcome Home To This Fantastic 2 Bed 2 Bath Corner Unit at Riverwalk East In Downtown Markham. This Modern Suite Offers 859 Sq. Ft. Of Living Space Plus Wraparound Balcony. The Open-Concept Living And Dining Areas Are Filled With Natural Sunlight. The Kitchen Features Stainless Steel Appliances, Backsplash, And Sleek White Countertops. The Primary Bedroom Features A Walk-In Closet And 4-Piece Ensuite, While The Second Bedroom Offers Oversized Windows, A Large Closet & Access To A 3-Piece Bathroom. Underground Parking and Storage Locker Is Included. This Building Offers 5-Star Amenities Including 24-Hour Security, Fitness Center, Indoor Pool, Theatre, Games Room, Party Room, Guest Suites, And Visitor Parking. Located Minutes From The 404/407, Unionville GO Station, Shopping, Dining, And Top Schools Like Pierre Elliott Trudeau High School And Unionville High School. (id:60626)
Right At Home Realty
11082 Greenwood Drive
Mission, British Columbia
Dream Home Awaits on Secluded 4.79 Acre Paradise! Imagine waking up to breathtaking mountain views & watching the sun set in a blaze of colours, all from the comfort of your own private nature sanctuary. This level, secluded building site, situated at the end of a private road, surrounded by lush greenery, offers the ultimate in peace and quiet. Enjoy breathtaking scenery and build your dream home in a location free from the noise and distractions of city life. **Convenience Meets Tranquility** While offering unparalleled privacy, this property is also conveniently located just 10 minutes from downtown Mission and 15 minutes from Maple Ridge. Enjoy easy access to amenities, shopping, dining, and more, while still enjoying the serenity of your own rural paradise! (id:60626)
Century 21 Creekside Realty (Luckakuck)
257 Eventide Way
Kingston, Ontario
Welcome to Riverview Shores from CaraCo, a private enclave of new homes nestled along the shores of the Great Cataraqui River. The Melrose, from CaraCo, a Cataraqui Series home offers 1,950 sq/ft of finished living space, 3 bedrooms, 3.5 baths, finished basement and an open-concept design with ceramic tile, hardwood flooring, gas fireplace and 9ft wall height on the main floor. The kitchen features quartz countertops, a large centre island, pot lighting, a built-in microwave, and a walk-in corner pantry. The second floor offers 3 bedrooms, including a primary bedroom with double closets and a 3-piece ensuite bathroom with tiled shower. Additional highlights include a main floor laundry, a high-efficiency furnace, an HRV system, quartz countertops in all bathrooms, and a finished basement with 9ft wall height, large rec room and 3-piece bathroom. Ideally located in our newest community, Riverview Shores; just steps to brand new neighbourhood park and close to schools, downtown, CFB and all east end amenities. Make this home your own with an included $10,000 Design Centre Bonus! (id:60626)
RE/MAX Rise Executives
B 55570 Powder King
Mackenzie, British Columbia
Welcome to the Salisbury development, this beautiful unit offers the perfect blend of modern comfort and outdoor adventure. One of only 15 exclusive homes in Phase 1, it's designed for those who crave both serenity and access to world-class recreation. Just minutes from Powder King Ski Resort, you'll enjoy incredible skiing, snowboarding, and year-round alpine activities. Thoughtfully crafted with contemporary finishes, spacious interiors, and panoramic views, this home is ideal as a full-time residence, vacation escape, or investment property. Experience the best of mountain living in this peaceful, scenic community. *Units have not been assessed for tax purposes. (id:60626)
RE/MAX Action Realty Inc
Lot 4 Shoreline Bluff Lane
Fox Point, Nova Scotia
Imagine stepping into your dream home - a stunning two-level split entry masterpiece. The striking exterior will set the tone that awaits inside. You will be greeted with upgraded trims and finishes that will immediately convey your new homes quality. The main level unfolds before you, boasting an open concept design that seamlessly blends the living/dining and kitchen areas. Just steps away and equally impressive is the spacious master suite, as well as two additional bedrooms which are well-appointed and share a beautifully appointed full bathroom. The lower level will be finished, offering additional living space that can be customized to suit your needs. A large family room, an additional flex room and a full bathroom make this level ideal for a growing family or guests. This home will be situated in the exclusive new neighbourhood of 'Shoreline Bluff' Large windows on both levels off stunning views of the natural beauty that surrounds the home. As you explore the possibilities of your new home, you'll discover with an outstanding team a wealth the outstanding finishes and features to choose from. Every detail is designed to elevate your living experience. (id:60626)
RE/MAX Nova (Halifax)
235 Pearson Road
Kelowna, British Columbia
Beautifully kept one owner home and property. Very well maintained over the years, 3 bedrooms, 2 bath, large entertainment sized deck, large family sized fenced yard, many possibilities, short distance to schools, rec centre, shopping, and more. (id:60626)
Royal LePage Kelowna
76 6123 138 Street
Surrey, British Columbia
Welcome to Panorama Woods! Come take a look at this spacious gorgeous town home. Featuring; 3 bedrooms, 3 bathrooms, gourmet kitchen w/island, maple cabinets granite countertops, S/S appliances, and pantry. Beautiful laminate floors, spacious master bedroom with vaulted ceilings, 3 pce ensuite, cozy electric F/P in living room, deck on main for summer BBQ's, fenced backyard for the kids to play, 2 pce powder on main, laundry on above floor, double tandem garage w/extra storage space/ Club house w/guest suite and exercise area. Central location, nearby shopping, schools, and more...Call now! Offer's on First Come first Serve Basis. Month to Month Tenants. can move with one Month Notice. rent is $3,200.00 per Month. Open House Saturday 19 July-3-5 pm (id:60626)
Royal LePage Global Force Realty
258 South Leaksdale Circle
London South, Ontario
Welcome to Summerside very popular and sought after neighborhood. First time on Market original owner has decided to let another family have an opportunity to raise their family here. This 3 bedroom home with plenty of closet space and master ensuite. Second floor family room with gas fireplace gives you a great space to curl up with a book or watch a movie on those chilly winter nights. Back yard is fully fenced and private for back yard entertaining. Book you private showing today. (id:60626)
Blue Forest Realty Inc.
1156 Sherwood Boulevard Nw
Calgary, Alberta
Welcome to this well kept 2139 sqft single family home in prestige Sherwood. It situates right across from a playground green space, featuring south backyard, central air conditioning, laminated flooring on the main floor, curve stairs with wrought iron spindle railings, granite counter top, skylight over the stairs, upper floor balcony off the master bedroom, water softener, and central vacuum. The upper floor has 3 bedrooms. Large master bedroom. Large ensuite with 2-sided gas fireplace, separated shower and jetted bathtub, also it has a large retreat office area, and double door to upper balcony with beautiful open view. Main floor with separated living room and family room, formal dining area, bright and sunny family with gas fireplace, spacious kitchen and breakfast nook, and sliding door to large deck. It is walking distance to school, playground, and closes to shopping, public transit, and easy access to major road. ** 1156 Sherwood Blvd NW ** (id:60626)
Century 21 Bravo Realty
139 Johns Road
Saskatoon, Saskatchewan
Located on prestigious Johns Road in Evergreen, this 1,941 sq ft two storey home blends luxury, comfort, and functionality. Step inside to find a sunlit front office, perfect for remote work or a quiet reading nook. The open concept main floor features a stylish kitchen with granite countertops, stainless steel appliances, a walk in pantry, and a spacious island that connects seamlessly to the dining area and cozy living room with a gas fireplace. Upstairs, the primary suite impresses with vaulted ceilings, a spa like 5 piece ensuite, and a generous walk in closet. Two additional bedrooms and a full bath complete the upper level. The fully developed basement adds even more versatility, offering two more bedrooms, a full bathroom, and a large family room—ideal for guests, kids, or movie nights. Outside, enjoy a low maintenance lifestyle with artificial turf in the front yard and a beautiful two tiered back deck, partially covered for added comfort. A double attached garage and a rare single detached garage with lane access provide incredible parking and storage options. This is your opportunity to own a thoughtfully designed home on one of Evergreen’s most desirable streets. Book your private showing today. (id:60626)
Exp Realty
3270 Bethune Avenue
Fort Erie, Ontario
Pride of ownership shines thru in this tastefully updated two bedroom bungalow. As you arrive you will immediately be delighted with the well maintained landscaping that welcomes you to the front patio area where you can just sit back with your morning coffee and enjoy the tranquility. The house warmly embraces you with a feeling of serenity that you are HOME. The kitchen has newer Ikea cabinets that carry up to the ceiling and are completed with crown molding. White double farmer sink set in quartz counter tops complements the cabinets and the breakfast Island adds extra workspace. Lovely sunny dining area complete with a bay window rounds out the kitchen area. The living room is accented with a rock faced gas fireplace and lots of light. The main areas have gleaming dark engineered hardwood flooring. Two spacious bedrooms share a fully updated bathroom and the second bathroom is complete with a tiled walk in shower. Off of the kitchen there is a well organized laundry room with stackable washer/dryer and custom built in storage units for your pantry needs leads out to the back decks. The wow factor will be immediate as you step out into your own private oasis complete with covered hot tub porch and large dining deck. A great entertaining area or just a wonderful space to relax in, soak in the hot tub or just kick back and read a good book. For your convenience there is also a hot and cold running shower, natural gas BBQ hookup and the gardens have a professional installed irrigation system. For your outside storage needs there are two good sized newer sheds. Last but not least is the double attached garage, fully insulated, heated and complete with storage shelves, built in sink, bar fridge, desk and attic. Call today for your private viewing. (id:60626)
Coldwell Banker Momentum Realty


