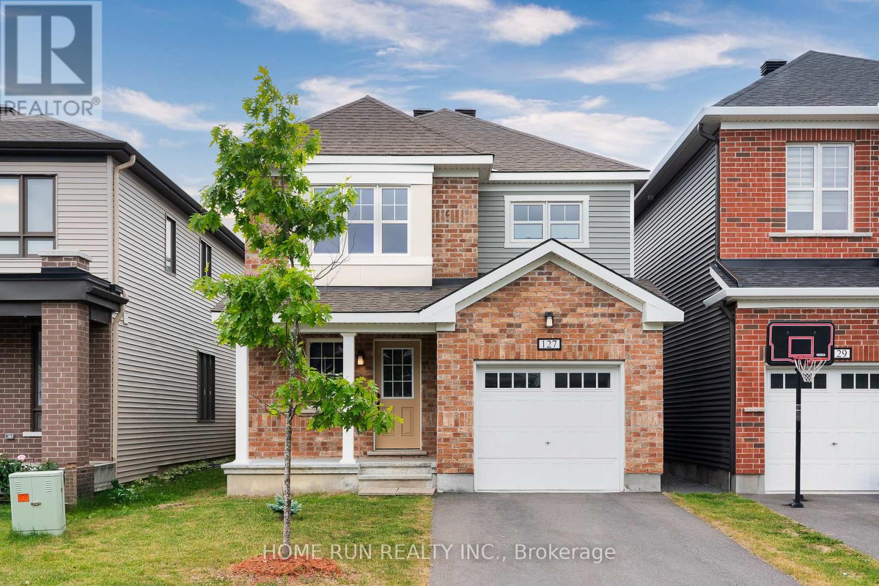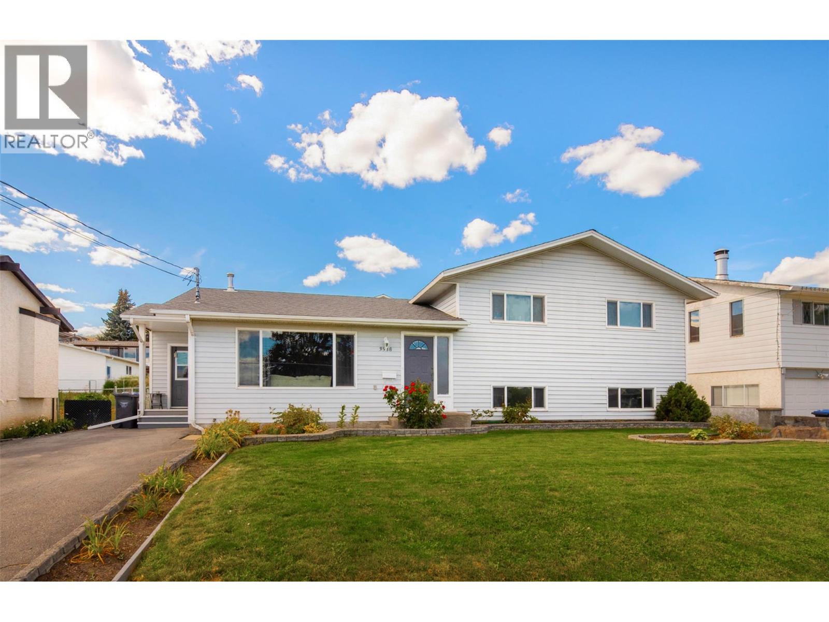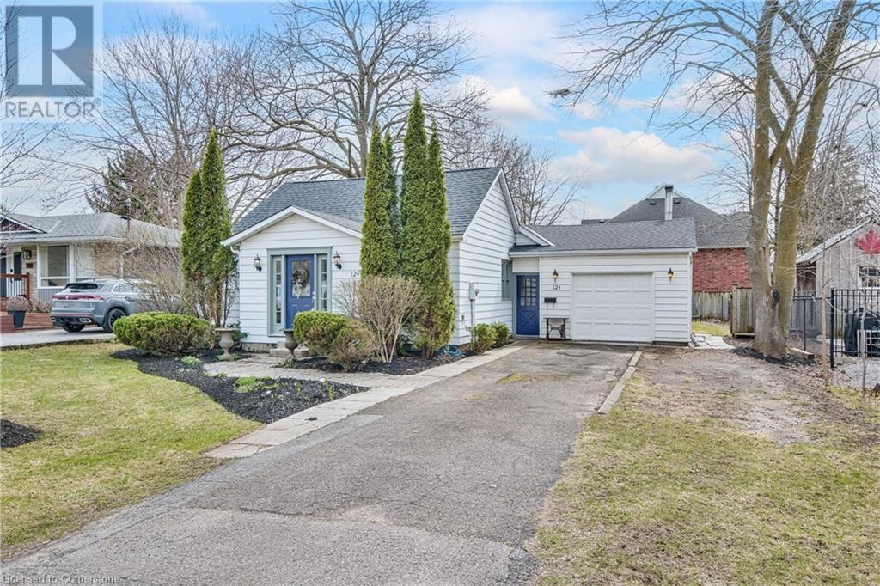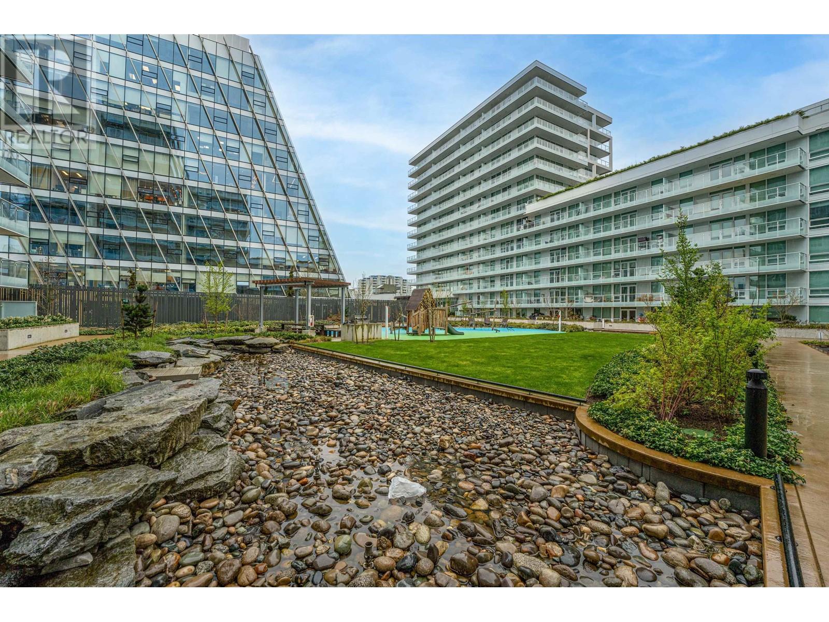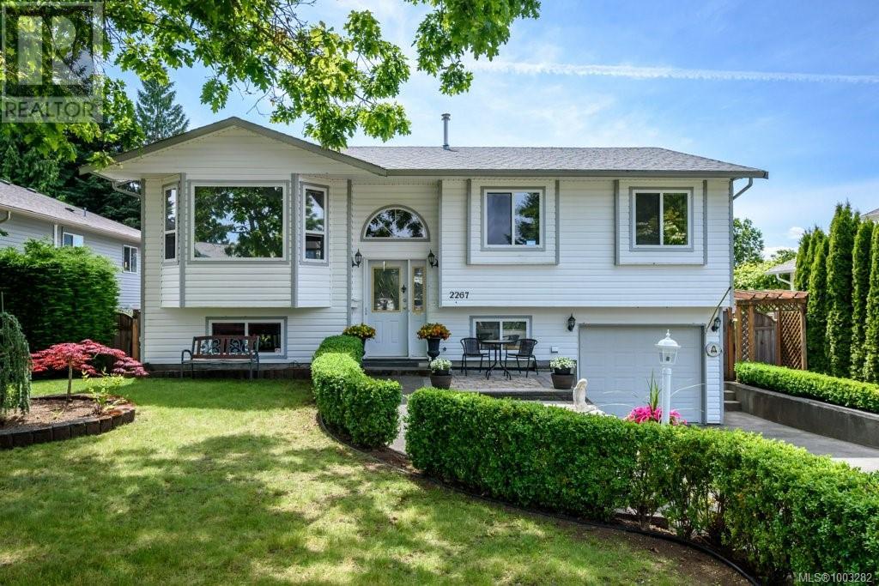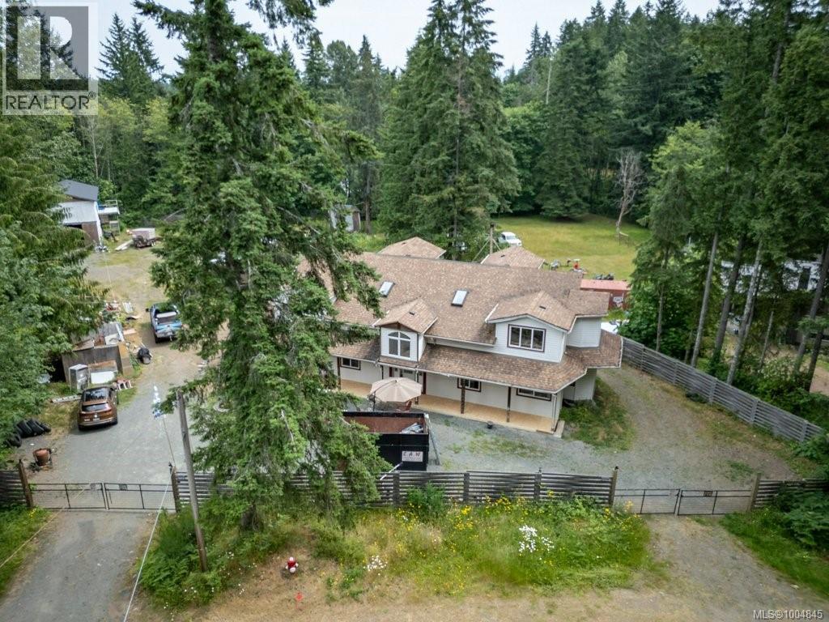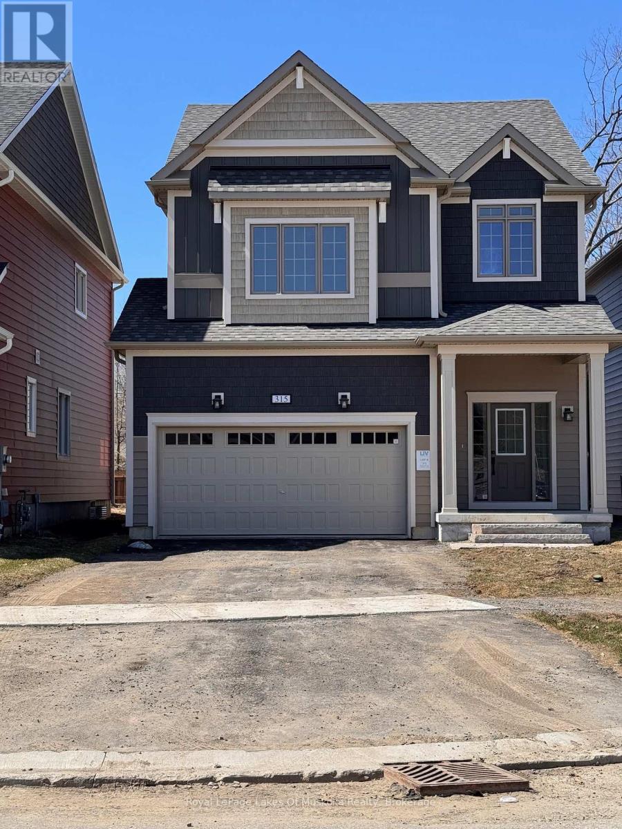127 Unity Place
Ottawa, Ontario
Welcome to this beautifully maintained 3-bedroom, 3-bathroom detached home built by Mattamy in 2022, nestled in Collection, one of Stittsvilles most desirable family-friendly communities. Situated on a quiet street, this home offers the perfect blend of comfort, style, and convenience. In the main level, the open-concept offers you a formal dining room, family room and big kitchen, and large windows that fill the home with natural light. Upstairs, the spacious primary suite offers a private retreat with a luxurious ensuite featuring a shower and tub. Two additional bedrooms provide flexible space for kids, guests, or home offices.The full, unfinished basement with a 3-piece rough-in awaits your personal touch ideal for a future rec room, gym, or media space. Outside, enjoy a private fully fenced backyard perfect for summer BBQs, gardening, or quiet evenings under the stars. Conveniently located just steps to parks and public transit, and minutes from schools, shopping, and diningthis home truly has it all. Whether you're a growing family or an investor, this is a property you dont want to miss. Meticulously cared for and move-in readybook your private showing today and experience the best of Stittsville living! Some pictures are virtual staged. (id:60626)
Home Run Realty Inc.
2406 - 1555 Finch Avenue E
Toronto, Ontario
Well Maintained "Skymark 2" By Tridel, 2 Bathrooms, 2 Bedrooms Plus Solarium, Ensuite Laundry & Locker, Separate Living & Dining Rooms, 1225 Sq. Ft., 24/7 Manned Gatehouse Security, Full Amenities, T.T.C At Corner, Walk To Shopping & Schools, Close To Highways, Internet Is Included In The Condo Fee, One Underground Tandem Parking Space P2/23 And Can Park A Regular Sedan And A Small Sedan, Unit Window Will Be Upgraded To Floor-to-ceiling Windows Tentatively in July 2025. (id:60626)
Nu Stream Realty (Toronto) Inc.
15824 Norfolk Road
Surrey, British Columbia
For more information, click the Brochure button. Welcome to Cranley Place - South Surrey's premier 50+ community where you own both the home and the land. This renovated doublewide features 2 bedrooms, 2 bathrooms, and 1,082 sq ft of bright, updated living space on a 6,287 sq ft lot. Highlights include a cement foundation, vinyl plank and cork flooring, gas stove, electric oven, Swedish fireplace, walk-in shower, soaker tub, wide doors, ramp, and a skylight in the south-facing kitchen. French doors open to a 260 sq ft covered patio and a private garden. Bonus: two insulated, heated 10x14 sheds - ideal as a studio, guest space, or workshop. Pet-friendly, with ample parking, extra storage, and access to a clubhouse. Enjoy nearby transit, shops, and Mount Baker views. (id:60626)
Easy List Realty
3588 Brown Road
West Kelowna, British Columbia
This excellent value family home has been stylishly updated and is just a short walk to all the conveniences of West Kelowna’s town centre! With spacious main-floor living areas, there’s plenty of room for family time, entertaining, and hosting guests. The open-concept kitchen and dining area seamlessly connect to a huge covered deck and a flat, usable yard—perfect for indoor-outdoor living. Thoughtful updates include a welcoming porch/mudroom with an abundance of extra storage, newer appliances, counters and backsplash, updated flooring, windows, an electric fireplace, and a newer roof. Upstairs, you’ll find three bedrooms, including a generous primary suite with a walk-in closet and ensuite. Downstairs, there’s a fourth bedroom plus a huge rec room, offering even more flexible living space. With a separate entry, the basement has suite potential for those looking for extra income or multi-generational living. Storage is abundant throughout the home, and there’s ample parking out front—making this the ideal family home in an incredibly convenient location. Don’t miss this one! (id:60626)
RE/MAX Kelowna
124 Mary Street
Niagara-On-The-Lake, Ontario
Welcome to 124 Mary Street, an adorable 2-bedroom cottage nestled steps to historic old town NOTL! With its convenient location, this property offers easy access to all amenities, shops, and wineries in beautiful Niagara-on-the-Lake. Cute and cozy sums this up with all the classic charm you expect. The major updates have been done here, full tear off roof, soffit, fascia, kitchen backsplash (2024), some windows replaced, newer flooring. 200-amp service and owned high efficiency furnace and how water tank. Attached garage boasts wood stove for the cozy fall nights enjoying many of the local artisan foods and wines. Kitchen walks out to spacious deck and fully fenced nice deep lot prefect for entertaining and garden enthusiasts. Whether you're looking for a retirement home, a family residence, an investment property, or a weekend getaway, this versatile cottage offers endless possibilities. (id:60626)
RE/MAX Escarpment Golfi Realty Inc.
236 Pringle Drive
Barrie, Ontario
MODERN TOUCHES, TIMELESS STYLE, & ROOM TO GROW - BARRIE BUNGALOW LIVING AT ITS BEST! Welcome to this beautifully upgraded all-brick bungalow, nestled on a charming tree-lined street in a sought-after, family-friendly west Barrie neighborhood. Enjoy the ease of everyday living with quick access to everything you need - grocery stores, shopping, walking trails, public transit, school bus routes, and Highway 400 are all just minutes away. Head out for a walk to the nearby 7-acre Pringle Park with its open green space, sports facilities, and playground, or spend your weekends unwinding by the water at Kempenfelt Bay and the lively Centennial Beach, only 10 minutes from your door. Showcasing timeless curb appeal with manicured landscaping and a refreshed front porch and walkway, this home features an attached double garage with interior access and a 4-car driveway with no sidewalk to maintain. Step inside to discover a bright and welcoming layout with a sun-filled bay window in the living room and seamless flow into the sleek kitchen updated with contemporary cabinetry, a breakfast bar, pantry, and a sliding glass walkout to a spacious deck in the private, fully fenced backyard. Two generous bedrooms include a tranquil primary suite with double closets, semi-ensuite access to a stylish 4-piece bath, and peaceful backyard views. The expansive unfinished basement offers exciting future potential with a bathroom rough-in. Enjoy peace of mind with newer windows, front door, and exterior lighting, along with fresh paint, smooth ceilings, updated carpet-free flooring, and a recently replaced roof. Stay comfortable and efficient year-round with a newer furnace with humidifier, hot water tank, & water softener - all owned - along with central air conditioning and a modern 100 amp electrical panel. This is the kind of #HomeToStay that makes you feel welcome the moment you arrive - thoughtfully updated, perfectly located, and ready to be enjoyed! (id:60626)
RE/MAX Hallmark Peggy Hill Group Realty
236 Pringle Drive
Barrie, Ontario
MODERN TOUCHES, TIMELESS STYLE, & ROOM TO GROW - BARRIE BUNGALOW LIVING AT ITS BEST! Welcome to this beautifully upgraded all-brick bungalow, nestled on a charming tree-lined street in a sought-after, family-friendly west Barrie neighborhood. Enjoy the ease of everyday living with quick access to everything you need - grocery stores, shopping, walking trails, public transit, school bus routes, and Highway 400 are all just minutes away. Head out for a walk to the nearby 7-acre Pringle Park with its open green space, sports facilities, and playground, or spend your weekends unwinding by the water at Kempenfelt Bay and the lively Centennial Beach, only 10 minutes from your door. Showcasing timeless curb appeal with manicured landscaping and a refreshed front porch and walkway, this home features an attached double garage with interior access and a 4-car driveway with no sidewalk to maintain. Step inside to discover a bright and welcoming layout with a sun-filled bay window in the living room and seamless flow into the sleek kitchen updated with contemporary cabinetry, a breakfast bar, pantry, and a sliding glass walkout to a spacious deck in the private, fully fenced backyard. Two generous bedrooms include a tranquil primary suite with double closets, semi-ensuite access to a stylish 4-piece bath, and peaceful backyard views. The expansive unfinished basement offers exciting future potential with a bathroom rough-in. Enjoy peace of mind with newer windows, front door, and exterior lighting, along with fresh paint, smooth ceilings, updated carpet-free flooring, and a recently replaced roof. Stay comfortable and efficient year-round with a newer furnace with humidifier, hot water tank, & water softener - all owned - along with central air conditioning and a modern 100 amp electrical panel. This is the kind of #HomeToStay that makes you feel welcome the moment you arrive - thoughtfully updated, perfectly located, and ready to be enjoyed! (id:60626)
RE/MAX Hallmark Peggy Hill Group Realty Brokerage
Lt 2 Armstrong Road
Merrickville-Wolford, Ontario
Home to be built** Welcome to your dream home just minutes from the historic town of Merrikville. This lot offers a perfect blend of convenience and tranquility surrounded with beautiful trees and landscape, the perfect backdrop for this three bedroom two bathroom modern open concept brand new house. This model is called the Matrix; it has High quality finishes throughout, ensuring that every detail of this home speaks to modern elegance and practicality. Built by Moderna homes design, a family operated company renowned for their expertise and attention to detail. Moderna is proud to be a member of the Tarion home warranty program, energy star and the Ontario home builders association. Call for more information. (id:60626)
Royal LePage Team Realty
1306 6328 No. 3 Road
Richmond, British Columbia
Paramount, the centre of Richmond, the best convenient location. East facing 2 junior bedrooms with 9' ceiling height. The luxury modern kitchen offers Meile appliances, quartz countertops and European cabinetry. Enjoy the Paramount club offers over 12,000 sq.ft amenities: full gym, yoga/dance room, indoor/outdoor lounge, steam room, pool table room, guest-suite, and children's playground. Business centre, day-care, banks, restaurants and shopping mall are all steps away. (id:60626)
RE/MAX Select Properties
2267 Nitnat Pl
Courtenay, British Columbia
Welcome to this inviting 4-bedroom, 3-bathroom home with gorgeous curb appeal on a quiet cul-de-sac in East Courtenay. Set on a .201-acre lot, it offers space, comfort, and excellent walkability—just minutes from NIC, the hospital, schools, shopping, and trails. Inside, just over 2,000 sq ft of flexible living space awaits your personal touch. The main floor features a bright living room, functional kitchen, and access to a sunny backyard. A cheerful sunroom off the kitchen adds year-round light and opens to the private, fully fenced yard with a wired 100 sq ft workshop/shed—ideal for gardening, relaxing, or play. Upstairs offers the primary bedroom with ensuite, two additional bedrooms, and a full bath. The lower level includes a 4th bedroom, full bath, and spacious family room—great for teens, guests, or a home office. Updates include a 2018 roof, new hot water tank, and brand new gas fireplace 2024. This is a fantastic opportunity to build equity in a home! (id:60626)
Engel & Volkers Vancouver Island North
2524 Macaulay Rd
Black Creek, British Columbia
Large home on .99 acre with a huge shop. Not way down Macaulay, less than 5 minutes from all Black Creek amenities and Saratoga and Miracle Beach! Located close to highway access, between Campbell River and Comox Valley, this makes great access to both areas and easy 10 minutes to base of Mt Washington. Land is gently sloped and fully fenced. House has 3 beds up and 1 down plus a den and office space. Shop has unfinished 2nd floor and can be used for storage space. Roll up your sleeves, and bring your ideas! (id:60626)
Royal LePage-Comox Valley (Cv)
315 Beechwood Forest Lane
Gravenhurst, Ontario
Welcome home to 315 Beechwood Forest Lane in beautiful Gravenhurst. This brand new beautifully crafted residence offers 4 spacious bedrooms and 3 bathrooms. This modern home blends comfort and style with high ceilings and quality finishes throughout. The kitchen features sleek countertops and a large island perfect for entertaining. The primary suite includes a large ensuite bathroom and a large walk in closet with added convenience of a second floor laundry room. Located in a growing community, close to schools and parks. This is the perfect place to call home. Schedule your showing today. (id:60626)
Royal LePage Lakes Of Muskoka Realty

