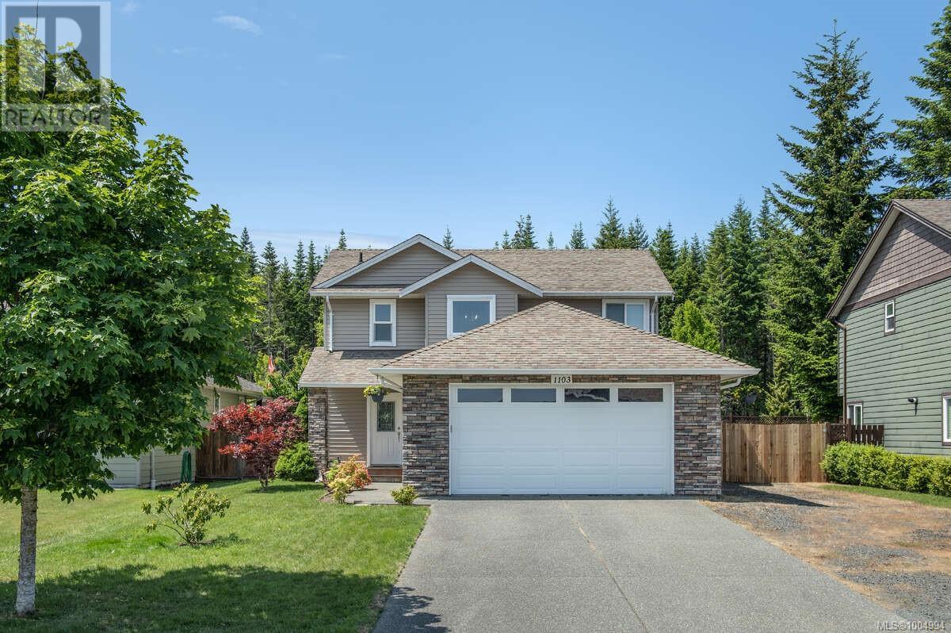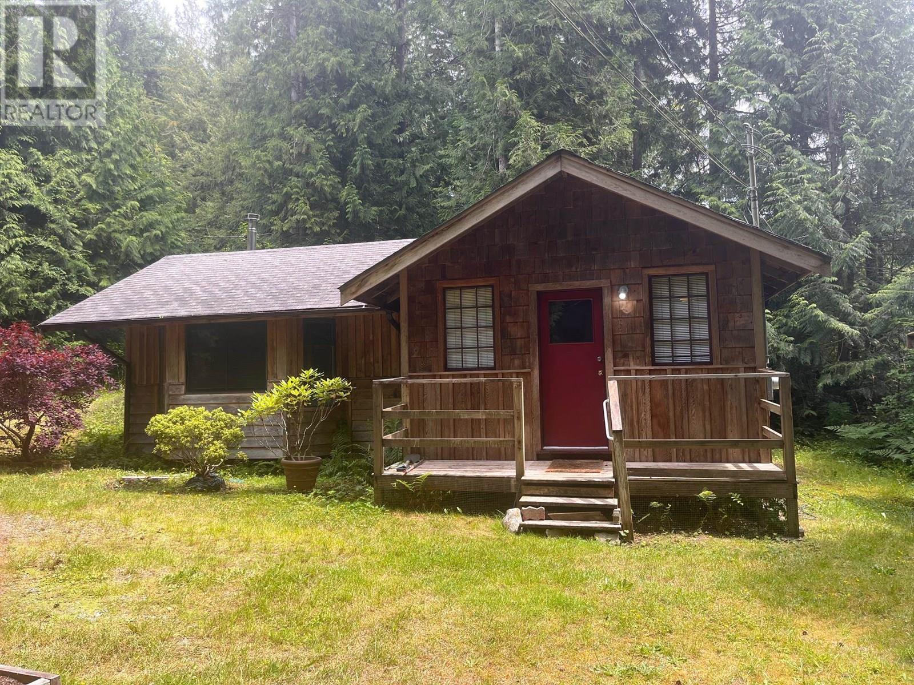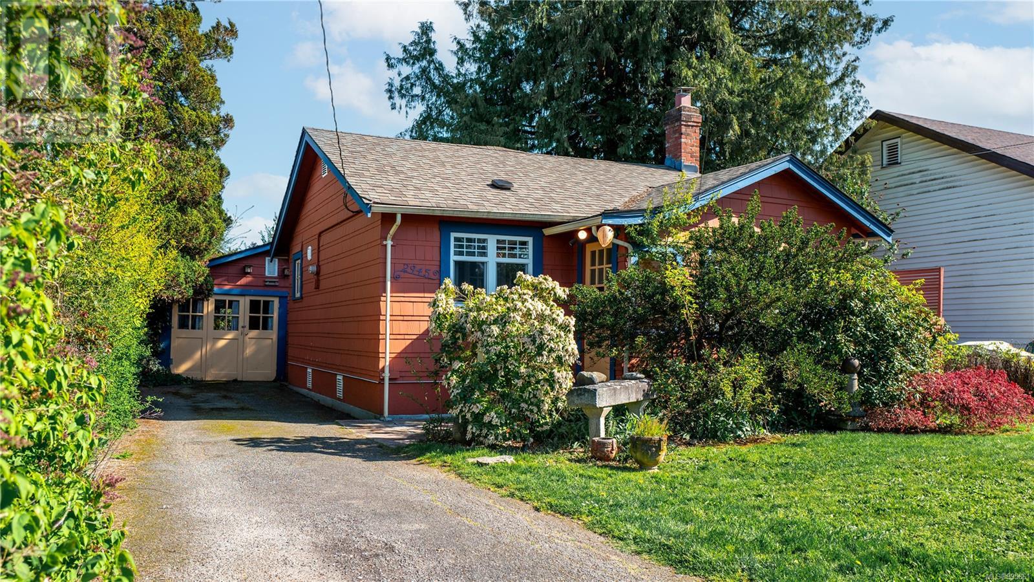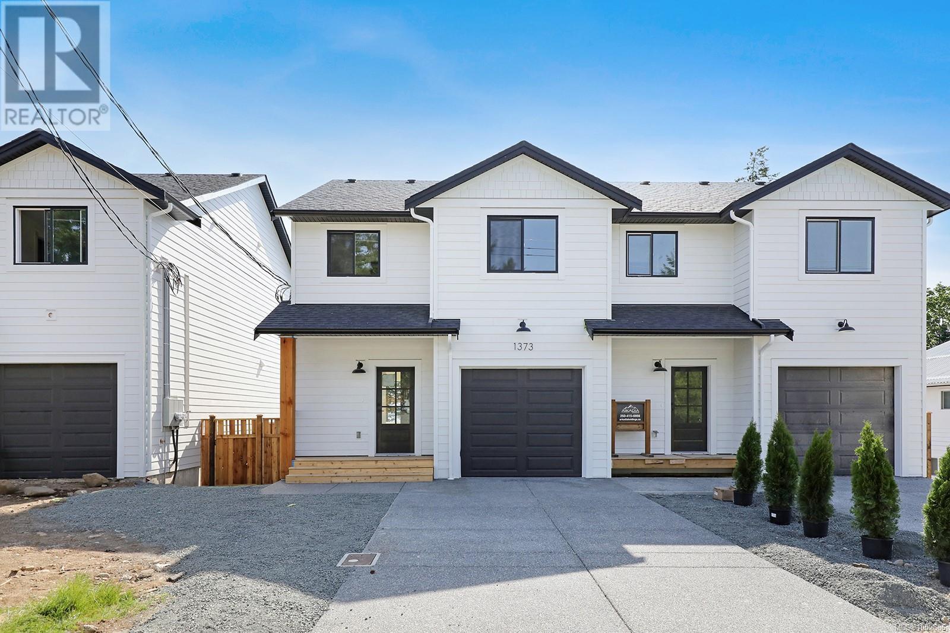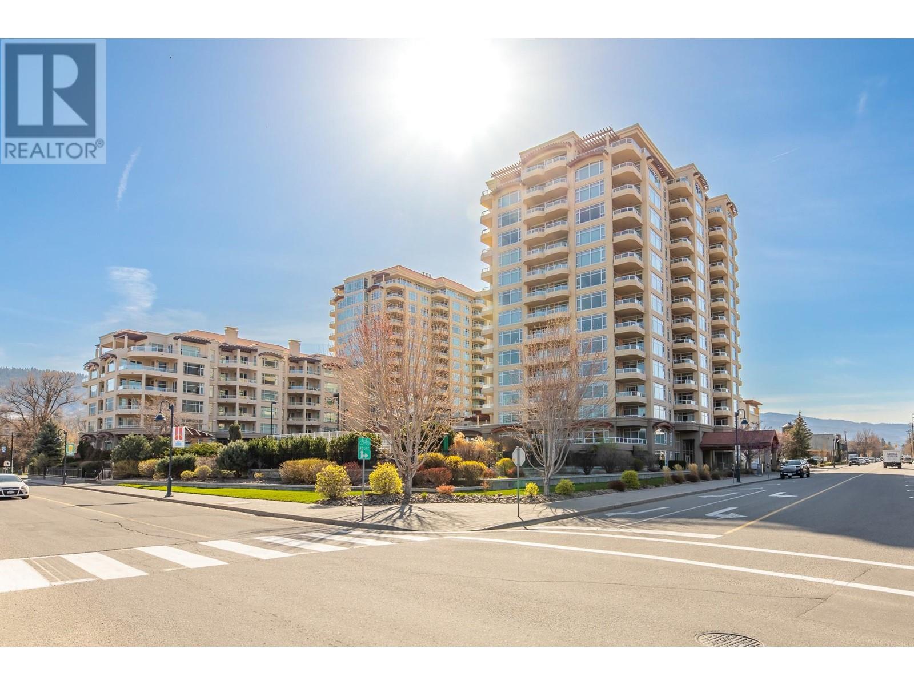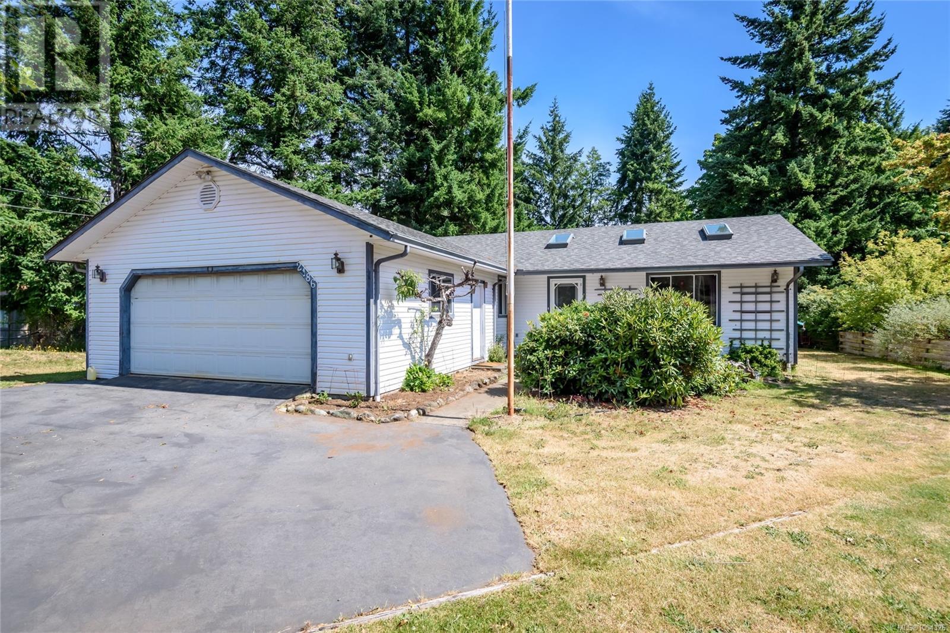1103 Cordero Cres
Campbell River, British Columbia
For more information, please click Brochure button. Beautiful Family Home in Desirable Cordero Neighborhood. Welcome to this spacious and well-maintained family home located in the sought-after Cordero neighborhood of South Campbell River. With plenty of living space and a large, versatile yard, this property is perfect for families, outdoor enthusiasts, and anyone seeking comfort and convenience. The expansive backyard offers gated access, making it ideal for RV or boat parking—and there's even room to build a future shop. The oversized attached garage provides ample space for parking, storage, and includes a built-in vacuum system, access to the crawl space, and a new hot water tank with a 9-year warranty for added peace of mind. Enjoy year-round comfort with a central heat pump and furnace system—keeping the home cool during hot summer days and cozy throughout the colder months. Don’t miss your opportunity to live in this welcoming, family-friendly neighborhood with so much to offer! (id:60626)
Easy List Realty
980 Woodley Road
Roberts Creek, British Columbia
This 740 square ft Cabin is on .54 Acres in the Heart of Roberts Creek with very large Cedars and Douglas Firs to secure the privacy and quaintness of the property. At .22 Ha the property can have a second single family dwelling built and zoning allows for Bed and Breakfast. (id:60626)
RE/MAX City Realty
2945 Millgrove St
Saanich, British Columbia
Chris & Kerry are proud to present 2945 Millgrove Street. Tucked away on a quiet street in the heart of the Gorge, this character-filled home sits on a 5,700+ sq ft lot and offers a lovely blend of charm, comfort, and outdoor living. The Gorge neighbourhood is known for its walkability, proximity to parks and the scenic waterway, excellent schools, and strong sense of community—and this home puts you right in the middle of it all! Inside, you’ll find two bedrooms, one bathroom. Heat pump heating and cooling. An open-concept living and dining area filled with natural light. The bright dining nook, framed by windows and French doors, is the perfect space to enjoy your morning coffee. Just down the hall and off from the kitchen, there is direct access to the rear patio, perfect for summer dinners or quiet evenings under the string lights. The fully fenced backyard is surrounded by mature greenery, offering privacy and plenty of space to garden or unwind. The detached heated studio adds even more versatility, ideal as a home office, creative space, workshop or potential guest retreat. There is plenty of space for boat, or trailer parking. Just steps from the Gorge Waterway and minutes to Tillicum Centre, Uptown, Mayfair Mall, parks, schools, and transit—This home is a rare find in one of Saanich’s most consistently sought-after neighbourhoods. This one must be seen to be truly appreciated. (id:60626)
Engel & Volkers Vancouver Island
Se-31 & Nw-32 -53-5-W4
Rural Vermilion River, Alberta
Welcome to an extraordinary opportunity to own a piece of Alberta’s untouched beauty – a breathtaking blend of rolling pasture, lakefront serenity, and investment potential on the exclusive shores of Raft Lake. Scenic. Private. Full of potential. This 208.58-acre package just north of Clandonald, is a rare chance to own a breathtaking mix of productive pastureland and pristine lakefront—spread over three titled parcels.The largest title of the offering is the 151.03-acre quarter section of gently rolling pasture, complete with a dugout for water, a spring, and a reclaimed surface lease generating $3,416 annually. With low annual taxes of $253.45, this land offers both functionality and financial return. It's ideal for grazing, future development, or simply enjoying the peace of the countryside.Connected to the quarter via a convenient under-road culvert, the 54.17-acre Lakefront Pasture is a showstopper. Boasting over 3,000 feet of sandy shoreline on the secluded waters of Raft Lake, this parcel offers multiple elevated building sites and unbeatable views. A 217' water well was drilled in 1978 when development was explored. Whether you envision a private family retreat, a weekend getaway, or simply a quiet escape, this land delivers. Taxes are just $121.81 per year.Also included is a 3.38-acre titled acreage carved out of the quarter. Keep it, sell it, or fold it back into the larger parcel—the choice is yours. With taxes of just $50 per year, it’s a flexible bonus to an already impressive package.Rarely does a property combine natural beauty, income potential, and recreational value like this. Whether you’re expanding your ranch, investing in Alberta land, or dreaming of lakefront living, this is a place where your vision can take root. Three titles - One incredible opportunity. Whether you're looking to ranch, relax, retreat, or develop, these lands deliver unmatched value and natural beauty. With rolling prairies, lakefront serenity, and the kind of qu iet that’s getting harder to find, this is your chance to own a piece of Alberta paradise..Tour this hidden gem and start imagining your future on Raft Lake. (id:60626)
RE/MAX Prairie Realty
10248 Pinetree Drive
Lambton Shores, Ontario
BEST PRICE IN HURON WOODS | SOUGHT AFTER GRAND BEND DEEDED BEACH ACCESS SUBDIVSION TO PRIVATE BEACH O' PINES SHORELINE | STEPS TO PINERY PARKS TRAILS, FISHING, & EXCELLENT SUBDIVISION AMENITIES | BEST VALUE OF THE SEASON FOR HURON WOODS! This home is 250 mtrs to Pinery Park trails and a short walk to miles of unimpeded beach, just around the corner from the best subdivision amenities in town. This beautiful treed 1/2 acre lot offers loads of privacy and is perfect for outdoor activities. This raised bungalow offers all the convenience of one floor living. New kitchen cabinetry makes this kitchen a lot more functional. The huge open living/dining room is a great gathering space with its vaulted ceiling and gas insert fireplace. The main level master with ensuite bath & tile shower feels bright and airy. Two other bedrooms and a 4 piece bath complete the space. The basement has a large family room with a gas "wood stove", it is more than large enough for a pool or ping pong table, making it perfect for entertaining. There is a large laundry/storage room, AND a 4th bedroom/workshop. Most windows done 2021 & 2024. HW tank gas is owned, new in 2024, and main level fireplace was new in 2018. Most appliances new in 2019. **EXTRAS** MOST FURNISHINGS INCLUDED, DEEDED BEACH ACCESS to BOP private beach. (id:60626)
Royal LePage Triland Realty
B 1373 Galerno Rd
Campbell River, British Columbia
Welcome to Galerno Heights! This stunning 3 bedroom, 3 bathroom half duplex built by Arkadia Holdings offers modern living & stunning views just a short stroll from the ocean. The bright, spacious interior highlights sleek modern fixtures & quality craftsmanship throughout. The kitchen is equipped with premium appliances, perfect for culinary enthusiasts, while the open concept living area provides the ideal space to entertain or unwind. Designed with flexibility in mind, each home includes a potential suite option, ideal for generating rental income or providing accommodations for family or guests. This unique feature makes these homes not only an exceptional residence but also a smart investment opportunity in a thriving community. Enjoy breathtaking ocean views, a fenced yard, & easy access to Ellis Park & the Campbell River Walkway. This property is perfect for families or anyone seeking a high-quality, low-maintenance home in a prime location. Visit www.GalernoHeights.com for more info. (id:60626)
Engel & Volkers Vancouver Island North
12 Newbery Lane
Charlottetown, Prince Edward Island
If you know the Brighton neighbourhood of Charlottetown, you may be aware of the path leading to the West Kent school playground. Coming from the school, you emerge onto Harbour Lane. Across the street, in what is arguably the best non-waterfront location in all of Charlottetown, is 12 Newbery Lane. In the heart of Brighton, tucked away in a private location with almost no traffic other than the local kids who pass by on foot or on bikes. It is a short walk from Queen Charlotte Elementary or Colonel Grey School. A brick walkway leads to the welcoming front door, adding to the property's stately presence. This 3.580 ft home, set on a 0.29-acre lot, is surrounded by mature gardens and trees. In the front entryway, you can turn to the left and find a formal dining room, which adds a touch of elegance and class. Continue to the kitchen which has a large island with chairs for more informal eating and convenient for feeding kids before they head off to school. Behind the kitchen you will find a large living room/study featuring floor-to-ceiling brick mantel around a wood fireplace, along with floor-to-ceiling hardwood bookcases and direct access to the back deck. To the left of the kitchen is a powder room and laundry room and to the right you will find the backdoor entryway with access to the back deck, parking spaces, and basement, with a large rec-room set up for a pool table. Upstairs, you will arrive at a generously sized landing with a high-end metal shingle roof. 12 Newbery Lane is a rare opportunity to own a home of this character, size, and location in one of Charlottetown's most cherished neighbourhoods. All measurements are approximate and should be verified by the buyer. The property is being subdivided from a larger parcel. (id:60626)
RE/MAX Charlottetown Realty
132 Bayridge Pl
Bowser, British Columbia
Now offered at a fantastic new price and thoughtfully priced to reflect potential updates, this charming country cottage rancher at 132 Bayridge Pl in Bowser’s Lighthouse Community offers incredible value just moments from beaches and Deep Bay Marina. This lovingly cared for 1,517 sq ft 3-bedroom, 2-bath home on .27 acres is situated on a tranquil no-thru street and exudes curb appeal. The open-concept layout offers a picturesque view through the spacious living room to French doors leading onto the deck and gazebo—ideal for sipping morning coffee and entertaining guests. Vaulted ceilings infuse the home with a sense of grandeur and light. The inviting great room, featuring a river rock wood fireplace, promises warmth on chilly winter nights, while the stunning beachy island kitchen serves as a true focal point. The primary suite, with its own set of French doors, opens to the deck and a fully fenced, private garden lush with fruit trees and mature plants. Highlights include bright and spacious bedrooms with large windows, a convenient laundry room with double-car garage access, and a mini-split air conditioner. Enjoy leisurely walks along trails leading to the village for everyday conveniences. Experience stylish country living in friendly, serene Bowser, close to golf, hiking, fishing, the marina, and sandy beaches. Just a short drive to the amenities of Qualicum Beach or Parksville, Courtenay or Nanaimo airports and ferries, and Mount Washington. This charming home offers the best of both relaxation and adventure. Measurements are approximate and should be verified if important. (id:60626)
RE/MAX Professionals
160 Lakeshore Drive Unit# 804
Penticton, British Columbia
Welcome to a world where breathtaking views and comfort meet in this corner condo. With two bedrooms and two bathrooms, the space is tastefully designed to offer panoramic views over the tranquil lake. This treasure is nestled in a prime location, just a stone's throw away from Okanagan beach, and is encircled by an array of dining options, coffee shops, and outstanding wineries. As you step inside, you'll be greeted by a spacious kitchen, complete with sleek stainless steel appliances and an open floor plan. The primary bedroom is sure to inspire awe. This personal sanctuary comes with its private balcony, a generously sized walk-in closet, and a stunning en-suite bathroom. What sets this building apart is its access to an extensive selection of amenities designed to elevate your living experience. Discover not one, but two gym areas, enjoy conversations in three distinctive social rooms, or have a BBQ in the designated area. The complex is also home to a swimming pool, a hot tub, a sauna, and change rooms. Additional guest suites are available for your visitors, while the 4th floor unveils a putting green and a relaxation area. For car owners, there's an underground parking facility that comes with a car wash station and bike storage for extra convenience. Here's your chance to experience a lifestyle that's akin to a resort, combining the comfort of a cozy home with the luxury of a holiday retreat. Don't wait, schedule a tour of this exceptional corner condo unit today. (id:60626)
Exp Realty
2186 Waveland Rd
Courtenay, British Columbia
Island Living Awaits! Nestled just minutes from town yet worlds away from the hustle and bustle, this charming home offers the perfect blend of privacy and accessibility on a generous 0.46-acre lot. Step inside to find 2 spacious bedrooms, a versatile den, and vaulted ceilings that create an airy, open feel. A 2-car garage provides ample storage for vehicles, tools, or plenty of room for kayaks or paddleboards. Enjoy easy access to hiking, biking, and wildlife watching at Seal Bay Nature Park, or savor the Comox Valley’s vibrant wine scene with wineries just minutes away. Don’t miss your chance to own a piece of island paradise. Call Owen @ 250-331-2767 today to see it for yourself! Don't miss out! (id:60626)
Royal LePage-Comox Valley (Cv)
174 Wilderness Drive
Kitchener, Ontario
FULLY FINISHED BASEMENT! Welcome to a beautiful, an immaculate, 34 ft detached home with 3 Bed, 1.5 bath, 3 parking spaces (1 in garage and 2 parking on driveway), a fully finished basement available for sale in the highly desirable, family friendly neighborhood of the Kitchener. Carpet free main floor features a kitchen with S/S appliances, tiled backsplash and plenty of kitchen cabinets for storage. Additionally, you will find a bright and spacious living room allowing natural light during the day, dining room area and a powder room. A door opened from dining room to the wooden deck and fully fenced backyard with poured concrete for your family outdoor enjoyment. Second floor boasts a primary bedroom with huge windows with huge his and her closets. Two more good sized bedrooms with huge closets. Fully finished walkout basement featuring a recreation room and a utility room. Laundry in the basement. Conveniently located close to public schools, public park, restaurants, Sobey's, Sunrise shopping centre and few minutes drive to Hwy 8. (id:60626)
Century 21 Right Time Real Estate Inc.
16 Gleneagles View
Cochrane, Alberta
| OPEN HOUSE July 5th 11am - 1pm |Updated 2-Storey home backing onto the 10th Fairway of the Links at GlenEagles Golf Course + stunning MOUNTAIN VIEW from the 2nd floor Bonus Room & Balcony + front Living Room. Boasting over 3,200+ sqft of developed SQFT this home is great for entertaining with hardwood floors throughout main floor, updated white kitchen, newer Stainless Steel Appliances (2020) + Gas Range, walk-in pantry opens to breakfast nook & family room with cozy gas fireplace. Bright and inviting formal dining room + living room with VIEW of the ROCKIES + powder room & laundry with newer washer & dryer (2020) complete the main level. Upstairs is highlighted by an elegant primary bedroom with walk-in closet, 4 pc ensuite w/ SOAKER tub + make-up desk. 2 additional good sized bedrooms + 4 pc bath, BONUS ROOM with BALCONY & PANORAMIC VIEW of the MOUNTAINS! Professionally finished lower level with 4th bedroom or den/gym, rec & lounge area + great room. Additional upgrades and features include: AIR CONDITIONING, newer ROOF (2011), roughed-in central vac + PRIVACY backing onto GOLF COURSE. Quiet neighborhood with great access to Calgary, the ROCKIES & Cochrane. Walking distance to Glenbow Ranch Provincial Park with over 25 km of trails at your doorstep. Exceptional Value! (id:60626)
RE/MAX House Of Real Estate

