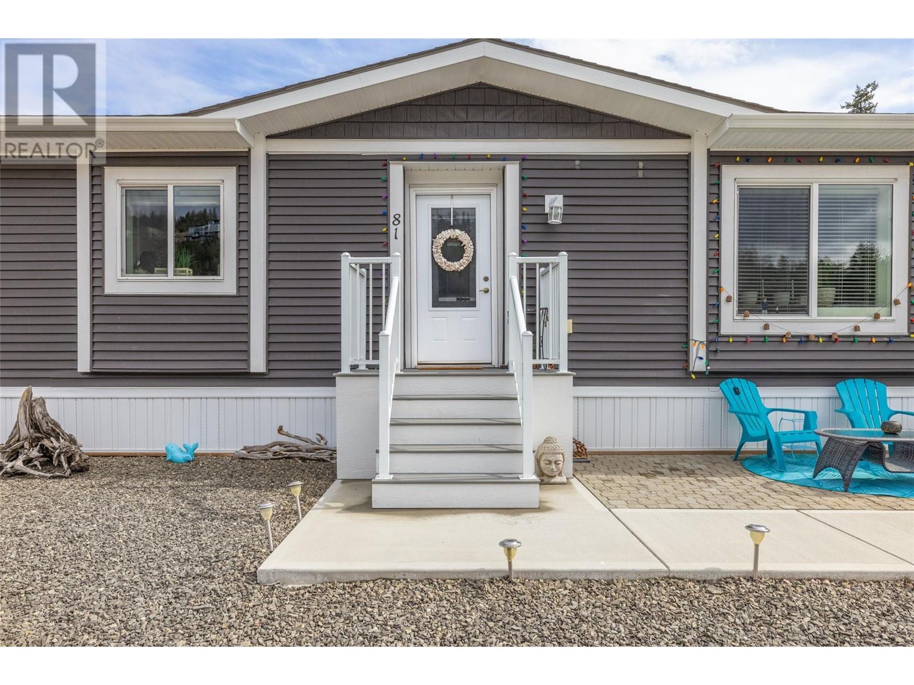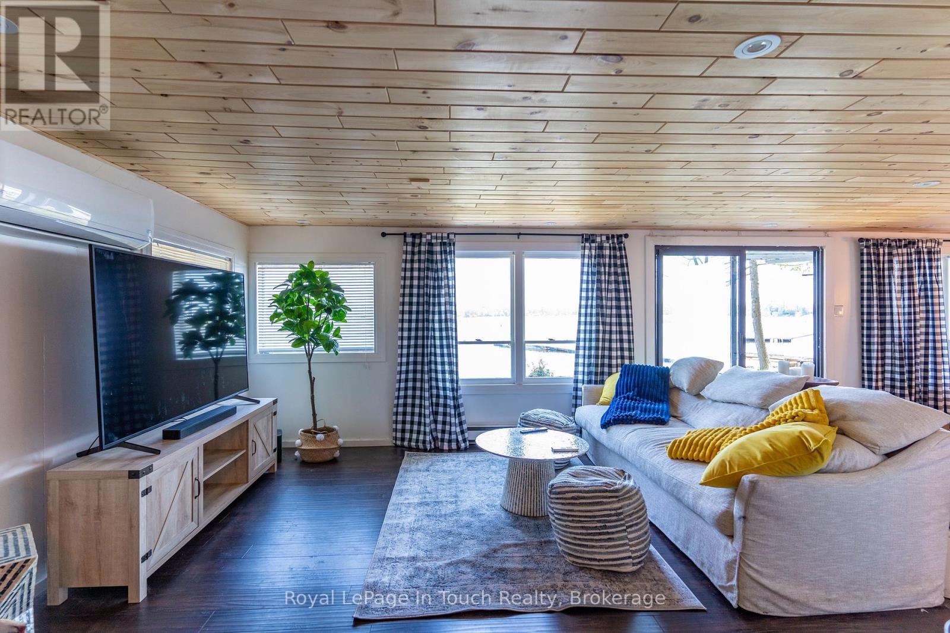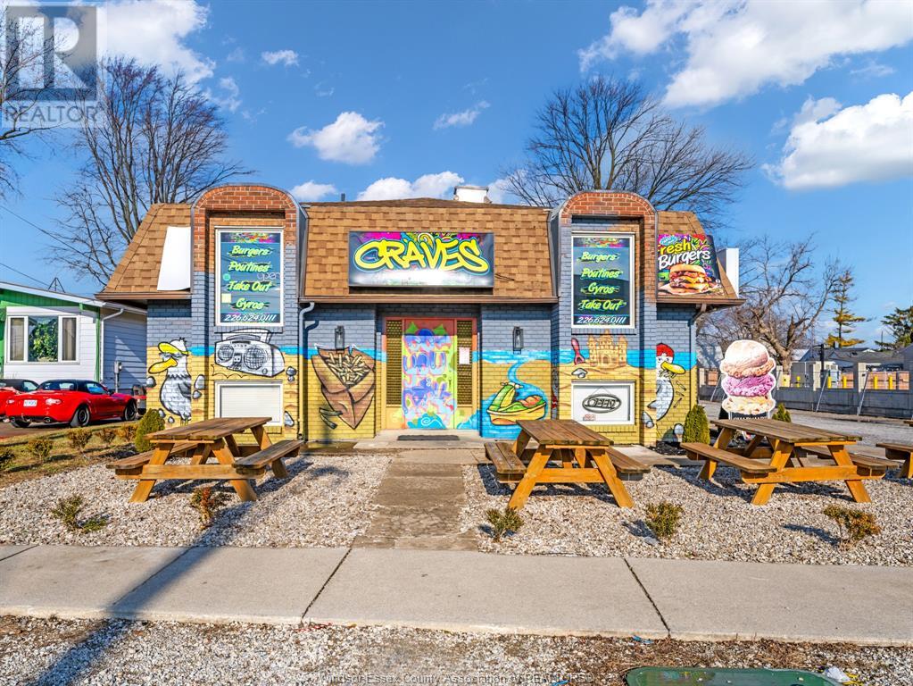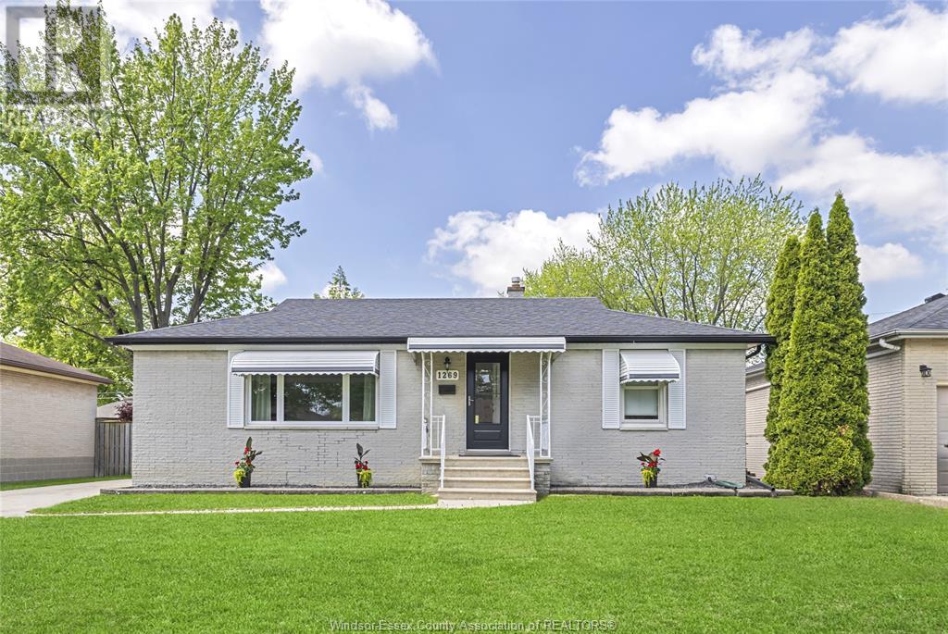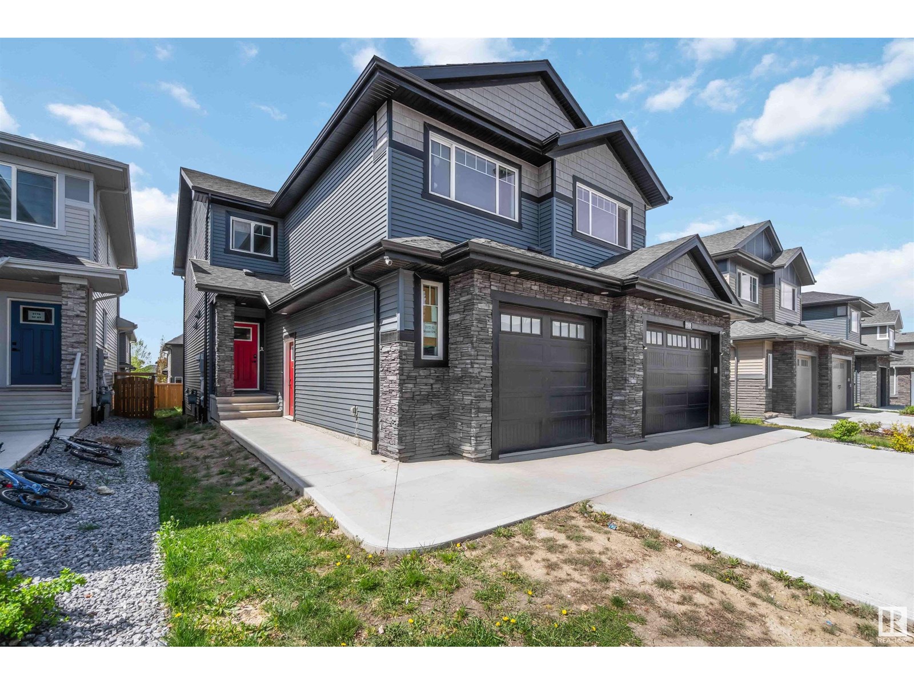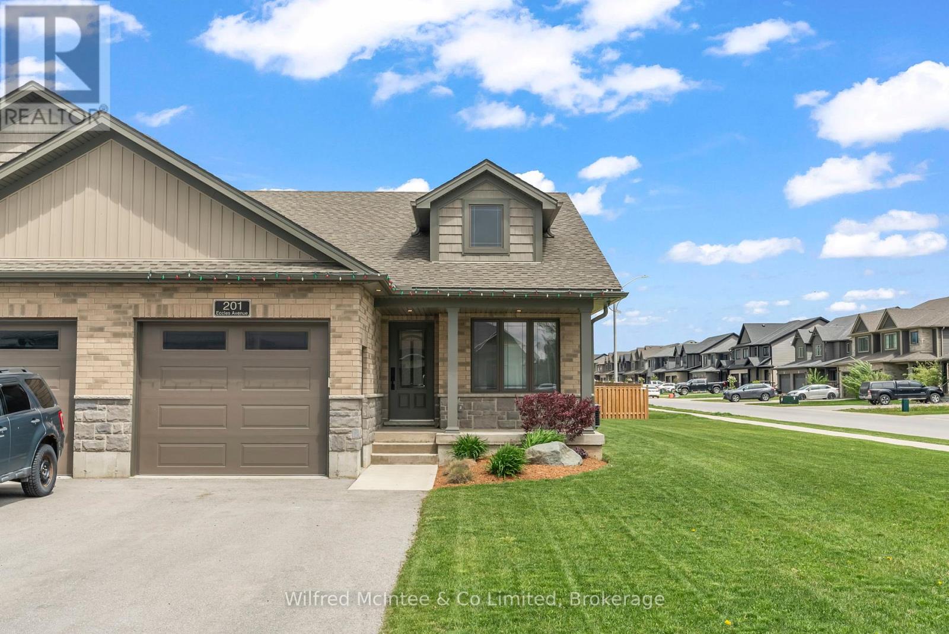1835 Nancee Way Court Unit# 81
Kelowna, British Columbia
Tucked away at the edge of a peaceful, well-kept community, this beautifully maintained home offers the perfect blend of comfort, privacy, and modern living. With only one adjoining neighbor and a fully fenced yard, it’s an ideal setting for those who appreciate serenity in a family- and pet-friendly neighborhood (with some restrictions). Enjoy indoor-outdoor living with a large covered deck—perfect for relaxing or entertaining—overlooking a small, easy-care lawn that’s great for kids or pets to play. Inside, the home is filled with natural light thanks to oversized windows and a bright, open floor plan. You’ll find two generous bedrooms plus a flexible den, ideal for a home office, guest room, or hobby space. The spacious primary suite includes a walk-in closet and a beautifully appointed ensuite featuring dual sinks and a deep tub/shower combo designed for comfort and style. This home is perfectly located just minutes from the beach, Downtown Kelowna, scenic hiking trails, local wineries, craft breweries, restaurants, and more. A rare find in a sought-after location (id:60626)
O'keefe 3 Percent Realty Inc.
1682 Island 630
Georgian Bay, Ontario
Only a few minutes by boat from local marinas in Honey Harbour and you are at this 4 bedroom cottage on Robert's Island. You will appreciate the nice open living area that wraps around the side of the cottage. Several recent updates have been done including new flooring throughout, pine ceilings with pot lights in the living area, a ductless split unit for heating and cooling and a new dock. The kitchen has been renovated to include a new oversized sink and new countertops, as well as the installation of a dishwasher and all new appliances. There's even a washer and dryer to manage your laundry needs. The airtight woodstove will keep you quite warm in the cottage during the cooler months in the spring and fall. The small aluminum boat may be included. Due to the zoning bylaws, the neighbouring property can not have a cottage built on it, making that side quite private. (id:60626)
Royal LePage In Touch Realty
581 Broadway
Belle River, Ontario
Versatile Commercial-Residential Opportunity – Turnkey Potential! An exceptional opportunity for entrepreneurs and investors alike! This multi-use property is zoned for both commercial and residential purposes, making it ideal for a wide range of business ventures including a restaurant, daycare, or catering operation. The main level is largely outfitted for restaurant use and includes a commercial-grade hood fan and venting system, offering a strong foundation for a new or expanding food-based business. The lower level features a self-contained 2-bedroom apartment, previously rented for $1,700/month (inclusive), providing the perfect opportunity for live-work flexibility or supplemental rental income. Previous commercial lease: $2,800/month (plus utilities)Large lot with ample on-site parking for customers and tenants. High visibility location with flexible zoning to suit a wide variety of uses. Great investment or owner-occupier opportunity in a growing area. This is your chance to own a property with incredible potential and multiple income streams. Call the listing agents today to arrange your private showing and explore all the possibilities this unique property has to offer. (id:60626)
Buckingham Realty (Windsor) Ltd.
581 Broadway
Belle River, Ontario
Versatile Commercial-Residential Opportunity – Turnkey Potential! An exceptional opportunity for entrepreneurs and investors alike! This multi-use property is zoned for both commercial and residential purposes, making it ideal for a wide range of business ventures including a restaurant, daycare, or catering operation. The main level is largely outfitted for restaurant use and includes a commercial-grade hood fan and venting system, offering a strong foundation for a new or expanding food-based business. The lower level features a self-contained 2-bedroom apartment, previously rented for $1,700/month (inclusive), providing the perfect opportunity for live-work flexibility or supplemental rental income. Previous commercial lease: $2,800/month (plus utilities)Large lot with ample on-site parking for customers and tenants. High visibility location with flexible zoning to suit a wide variety of uses. Great investment or owner-occupier opportunity in a growing area. This is your chance to own a property with incredible potential and multiple income streams. Call the listing agents today to arrange your private showing and explore all the possibilities this unique property has to offer. (id:60626)
Buckingham Realty (Windsor) Ltd.
1269 Virginia Avenue
Windsor, Ontario
Embrace the ease of one-level living in this charming brick ranch just steps from two beautiful parks located in the cities east end. Whether you're enjoying morning walks through the quiet neighbourhood or hosting BBQs in your spacious backyard, this home supports a relaxed, nature-connected lifestyle. Inside, you'll find 3 bright bedrooms, 2 bathrooms, and a welcoming layout with a ton of natural light, a 2nd eat in kitchen in the basement, sun room leading to your backyard. Perfect for those who value comfort, connection, and convenience, all just minutes from shopping, schools, and everyday essentials. (id:60626)
Manor Windsor Realty Ltd.
6574 Twp Rg Rd 690
Grovedale, Alberta
Welcome to this incredible acreage featuring 10.01 acres of fully developed land with A1 zoning, complete with a spacious 4-bedroom & 2.5 bath bi-level home and a wide range of outbuildings to meet all your lifestyle and hobby needs. The home offers a bright and functional living space, including a generous living room with a large south-facing picture window, a roomy dining area with garden door leading to a north-facing deck—perfect for enjoying peaceful rural views. The kitchen is equipped with a brand-new stove (Dec 2023), a fridge (2021), a dishwasher (2019) and Shingles (2015). The main bathroom has been updated with a new tub, sink, and taps, while the ensuite features a new sink and taps as well. The basement boasts new plank flooring and a cozy wood stove for those chilly Alberta winters. (WETT inspected in 2024).The attached heated garage is 28' x 33' with in-floor heating and two new overhead doors (installed approx. 2021) complete with garage door openers. You’ll love the 80' x 30' heated shop, which includes a 12' x 23' south-facing flex room full of natural light, an 8' x 20' mezzanine, and four large access points: two 12' x 12' overhead doors, one 14' x 13'11" sliding door on the north end, and a 14' x 12'9" opening for versatile access. For your animal needs, the property includes: A 30' x 15' dog kennel with multiple pens and open access on the east side, A 12' x 24' chicken coop, partially insulated for winter use, A heated stock watering bowl for year-round water access & Fenced. Gardeners will appreciate the 65' x 90' garden area growing vegetables of your choice. The property also features an artesian well, providing an abundant and reliable water supply. This property has so much to offer—space, privacy, functionality, and potential. Don’t miss the opportunity to make this fantastic acreage your new home. Call today to schedule your viewing! (id:60626)
Sutton Group Grande Prairie Professionals
26 Adair Avenue
Red Deer, Alberta
Welcome to this spacious and beautifully maintained 1.5 storey home, perfect for families looking for room to grow or those who love to host and entertain. Offering four bedrooms and four bathrooms, this home provides comfort, functionality, and ample space for everyday living. Step inside to find soaring vaulted ceilings and a bright front living room with tile flooring, ideal for relaxing or welcoming guests. The heart of the home is the open-concept kitchen, dining, and family room, featuring warm maple hardwood floors, a cozy gas fireplace, and large windows that fill the space with natural light. The kitchen is well-equipped with plenty of cabinetry, newer countertops, stainless steel and black appliances, a corner pantry, and an eating bar—perfect for busy mornings. A garden door off the dining area opens onto the spacious deck with a pergola with privacy screens, and a gas BBQ line, overlooking the fully fenced backyard—ideal for kids and summer gatherings. The main floor also features a combined laundry room and convenient 2-piece bath. Upstairs, you’ll find three bedrooms, including the primary suite with a 4-piece ensuite offering dual vanities and a walk-in shower. A bright loft area provides great flex space for a home office, play area, or reading nook. A 4-piece bath serves the two additional upstairs bedrooms. The fully finished basement offers in-floor heat, a large family room, a fourth bedroom, a 3-piece bathroom with shower, and a spacious utility/storage room. Additional highlights include a heated double attached garage with floor drain and rough-ins for hot/cold taps, and central a/c. Located close to walking trails, parks, playgrounds, schools, and East Hill Centre shopping—this home has it all and truly must be seen to be appreciated! (id:60626)
RE/MAX Real Estate Central Alberta
714 Violet Place W
Lethbridge, Alberta
The "Isla" by Avonlea Homes is the perfect family home. Located in the architecturally controlled community of Country Meadows. The main level hosts a notched out dining nook, eating bar on the kitchen island, walk in pantry. Large windows and tall ceilings make the main floor feel very bright and open. Also notice the new look of the flat painted ceilings.Upstairs resides the 3 bedrooms with the master including an en-suite and walk in closet. The ensuite has a large 5 foot walk-in shower and His/Her sinks.Great Bonus room area for the family to enjoy. Bonus room is in the middle of the upstairs giving privacy to the master retreat from the kids bedrooms.Convenience of laundry is also upstairs. The basement is undeveloped but set up for family room, bedroom and another full bath. Home is virtually Staged. New Home Warranty. FIRST TIME BUYER! ASK ABOUT THE NEW GOVERNMENT GST REBATE. Certain restrictions apply (id:60626)
RE/MAX Real Estate - Lethbridge
99 Elgin Street
St. Thomas, Ontario
Modern design meets timeless elegance in this beautifully appointed bungalow home situated near St. Thomas' historic Courthouse district. This completely renovated home will wow you with it's easy floorplan, upgraded finishes and high ceilings in open concept, main living area. Complete with 3 bedrooms & 2 bathrooms (one bedroom is currently being used as an office/den). The primary suite includes a large walk-in closet, trayed ceiling and an ensuite with glass shower and hexagon tiled floor. Walking through the large hallway complete with arched doorways, you will find a second bedroom & another main floor bathroom with tiled shower/bath-tub. The modern kitchen features a large island, stainless steel appliances and a walk-in pantry. Lots of light fills the main space from the front bay window. Your living/dining area is made extra warm & stylish by the sleek electric fireplace. The hallway is spacious and could easily be converted to additional living space. At the rear of the main floor is the ample laundry/mudroom area with separate entrance off the rear deck. You will also find the 3rd bedroom at the rear of the home, offering privacy for a home office or retreat. The basement is unfinished but provides lots of storage space. The pool-sized rear yard is completely fenced with a deck for entertaining or enjoying a peaceful morning coffee. The home features a wrap around veranda for additional entertaining space & summer socials. A sizeable side yard gives you possible options for a larger driveway, a garage or a shed. Home overlooks a lovely greenspace and is minutes away from the Whistlestop Trail, quick drive to the Elevated park and a short walk downtown. Wonderful starter home or excellent option for downsizers or professionals. Book your private showing today! (id:60626)
Revel Realty Inc.
2172 52 St Sw
Edmonton, Alberta
LEGAL SUITE HOME- Stunning 5-bedroom, 3.5-bath home located in the desirable Walker area! Over 2,600 sq ft of total living space, this beautifully designed property offers comfort, style, and functionality. The main floor features an open-concept layout with a spacious living room, a modern kitchen with quartz countertops, and a dining area perfect for family gatherings. Upstairs, you’ll find 4 generously sized bedrooms including a luxurious primary suite with a walk-in closet and ensuite. The basement hosts a 1-bedroom LEGAL SUITE with a separate entrance-ideal for rental income or extended family. Single Over sized attached garage, upper-floor laundry, and a landscaped backyard. Located close to schools, parks, shopping, and transit, this home is perfect for growing families or savvy investors. Don’t miss your chance to own this incredible home in one of Edmonton’s most vibrant communities! Some pictures are virtually staged (id:60626)
Liv Real Estate
334 Cranford Park Se
Calgary, Alberta
OPEN HOUSE: July 4th, Friday from 5:00 pm - 7:00 pm and July6th, Sunday from 1:00 - 4:00 pm. PRICE ADJUSTMENT on this fully developed duplex! Seize this incredible opportunity to own a stunning duplex in the welcoming community of Cranston—NO CONDO FEES! This home offers 4 spacious bedrooms (including the 2 bedrooms in the basement), 3.5 baths, with dual master suite and walk-in closets and also features a SIDE ENTRANCE. Step inside to discover an open and efficient floor plan, extending seamlessly across the main level. The space is designed for comfort and functionality, featuring wide-plank laminate flooring, a large kitchen island with ample cabinet space, a dedicated dining area, and a corner pantry. Upstairs, enjoy double primary suites with generous walk-in closets, complemented by a versatile bonus room. The basement is fully developed, offering two additional large bedrooms—one with a walk-in closet—a family room, and a shared 3-piece bathroom. Outside, relax in the south-facing backyard under a portable gazebo, perfect for unwinding in the sunshine. The parking pad accommodates four vehicles and offers plenty of space to build a double detached garage in the future. Conveniently located within walking distance to bus stops, schools, parks, and scenic bike paths, this home truly has it all! With easy access to Deerfoot Trail and Stoney Trail, commuting is a breeze. Don’t miss out—schedule your showing today and make this move-in ready home yours! (id:60626)
First Place Realty
201 Eccles Avenue
West Grey, Ontario
Welcome to this beautifully designed 3-bedroom, 3-bathroom semi-detached bungalow, built in 2020 by the reputable Candue Homes. Thoughtfully laid out for comfort and convenience, this home offers main floor living at its finest with two bedrooms, two bathrooms with main floor laundry. Step into a bright, open-concept living space featuring modern finishes and an abundance of natural light. The wooden cabinets in the kitchen give a warm and cozy feeling . Enjoy your morning coffee or unwind in the evening on the covered back deck. Downstairs, you'll find a fully finished basement complete with a large family room, third bedroom, and a full bathroom perfect for guests, teens, or extended family. Additionally, there is a separate entrance from the garage to the basement, offering added flexibility. Situated on a desirable corner lot, this property offers extra space and curb appeal in a friendly, newer neighbourhood. Don't miss your chance to enjoy easy, low-maintenance living in a modern home with thoughtful upgrades and design ready for move in! (id:60626)
Wilfred Mcintee & Co Limited

