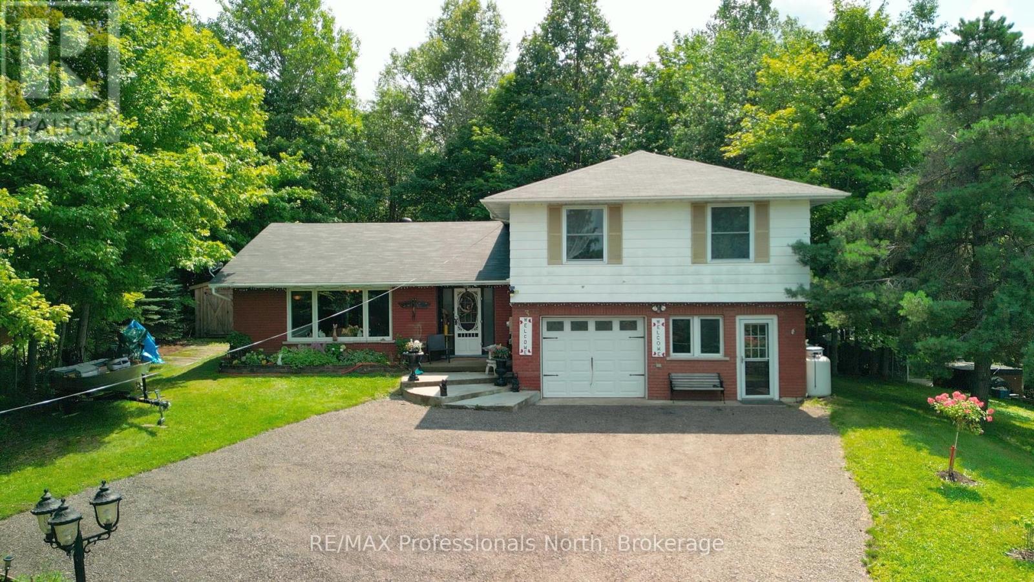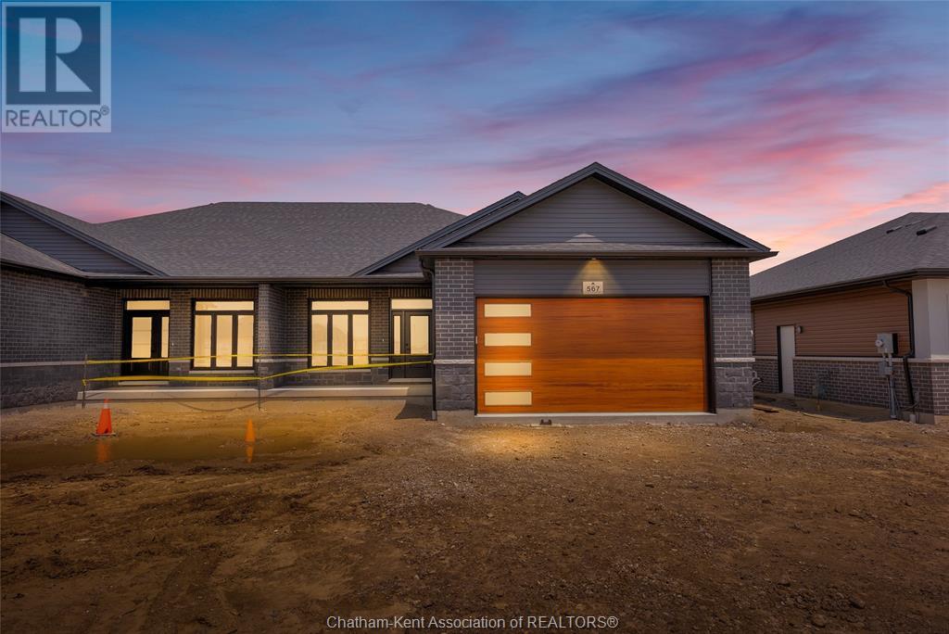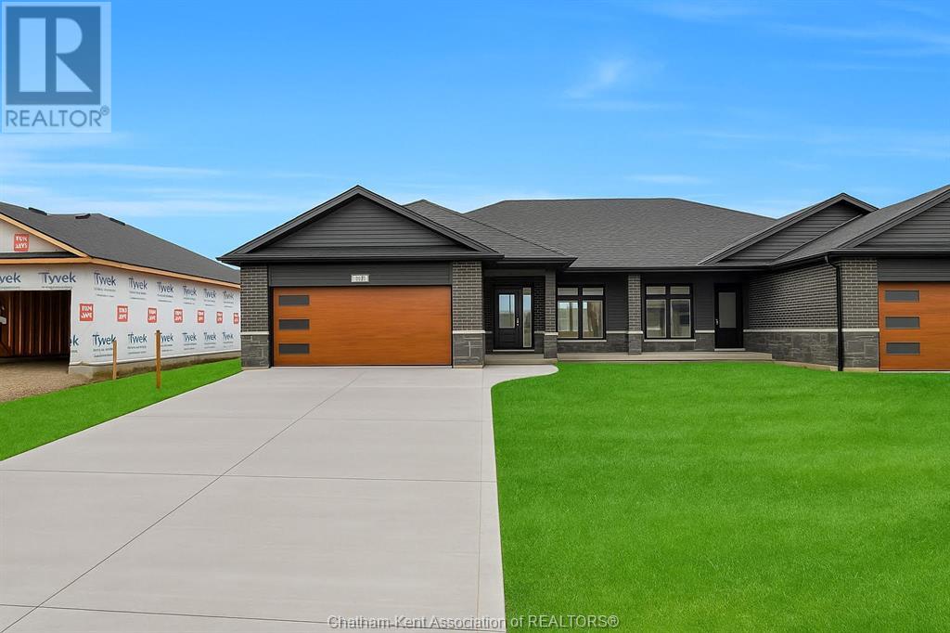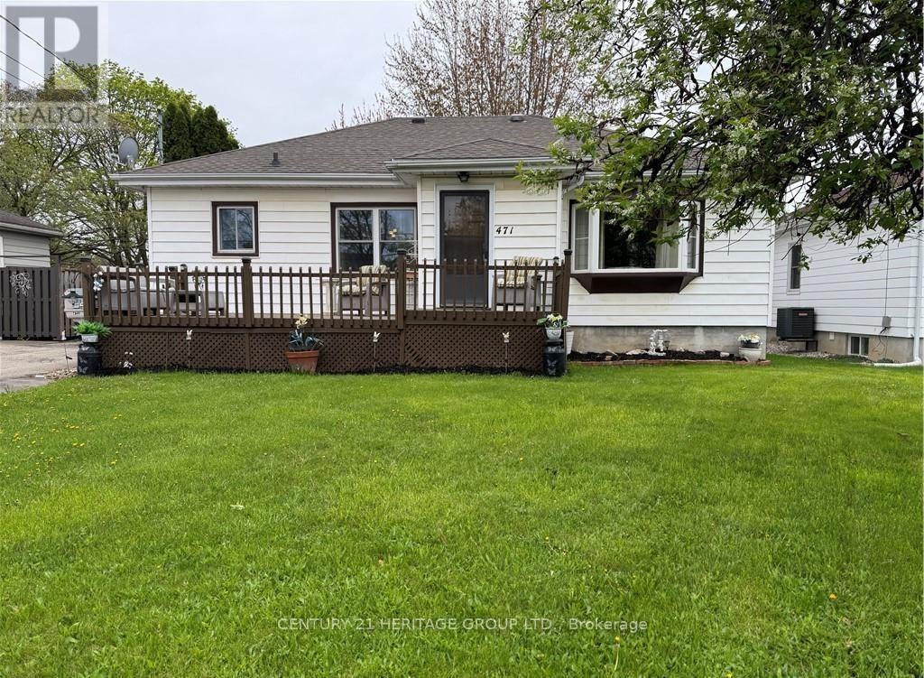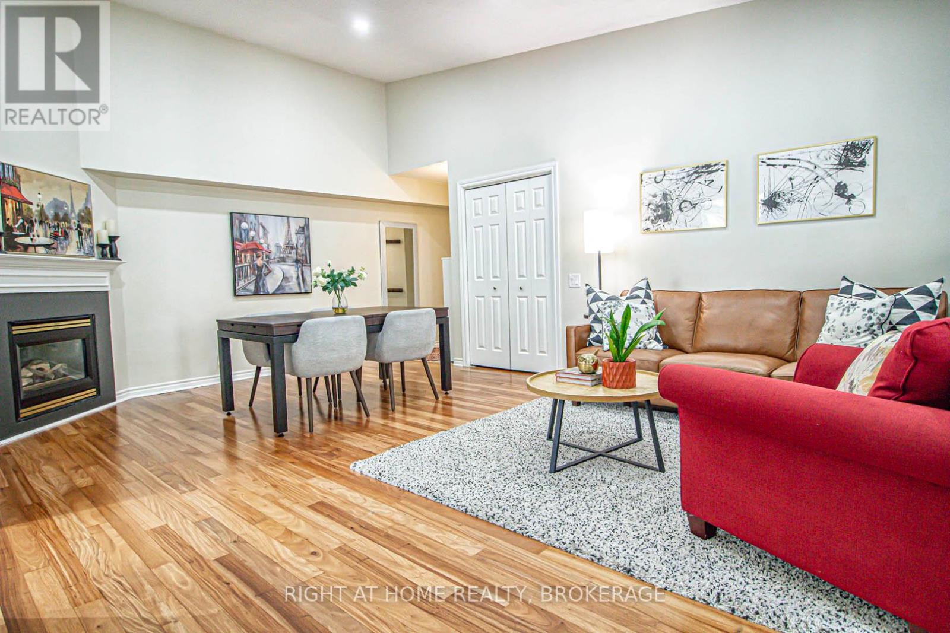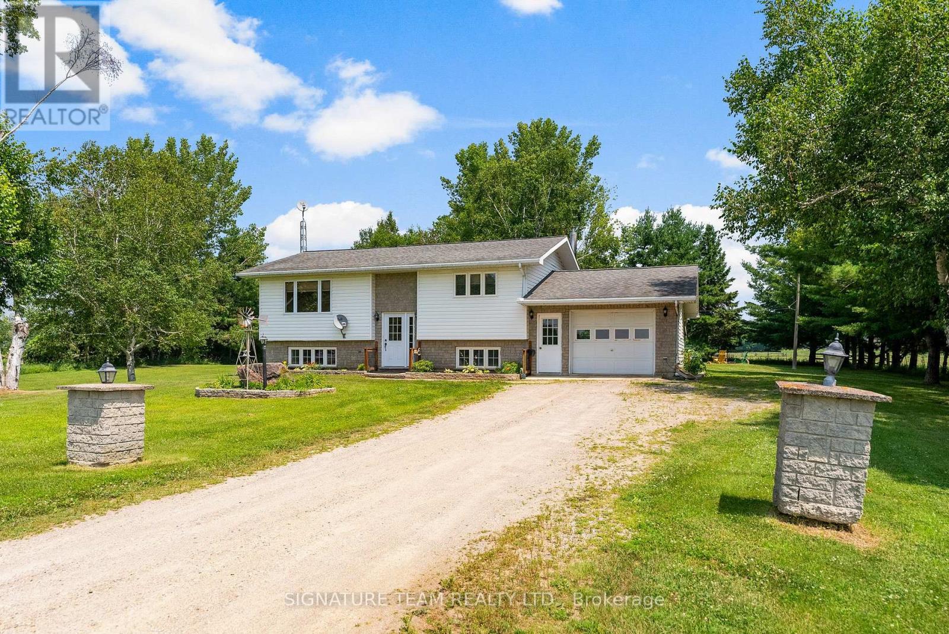3 Oak Street
Bancroft, Ontario
3 Oak St, Bancroft located close to downtown, hospital, medical center, public and catholic elementary school, high school, public beaches and most importantly backs on to Vance Farm Park for complete privacy and bush for a backyard. Raise your family here or retire here an keep all your furniture with guest rooms for family. Enjoy the outdoor living as much as the home. This spacious four bedroom home offers an open feel with two living spaces, dining area as well as an eat in kitchen, main floor laundry, loads of closet and storage space, a gym or workshop area. There is a long list of upgrades that have been completed over the last year including interior paint, new flooring, new bathrooms, new kitchen, most doors, most windows, new shed, resurfaced and improved driveway, new awning, new gazebo with and "endless summer" propane gas outdoor fire table (id:60626)
RE/MAX Professionals North
570 Kinloch Court
Saskatoon, Saskatchewan
Wowweee!! Another innovative, Added Value home brought to by Milano Homes! Shop and compare, this is THE LOWEST price in the Parkridge extension for a fully finished upgraded home and a Legal 2 Bedroom Suite!! This Gorgeous inside corner lot offers lots of possibilities! Quality finishes abound, including full Porcelain tile flooring in large Foyer, all main floor Bathrooms, Laundry, and Tub Surrounds! Quartz countertops in main Kitchen, 9' ceilings on main, side door entry to Legal suite. Stainless steel appliances for main house, 6 White appliances for basement suite. Total of 3 Bedrooms plus Bonus room upstairs, plus Legal 2 Bedroom suite downstairs. NOTE: Ask about the possible Garden Suite option to make this one a real money maker! Price includes all taxes, All rebates assigned back to seller. Possession can be Christmas 2025! Call today! (id:60626)
RE/MAX Saskatoon
567 Keil Trail North
Chatham, Ontario
Move in ready! Welcome to this stunning semi-detached home, built by Maple City Homes Ltd., located in the Prestancia subdivision. Located on a premium lot, this property backs onto green space and walking trails. This property offers 1,386 square feet of living space with the option of 2 or 3 bedrooms. The oversize garage is 24 feet deep, providing ample space for parking vehicles & additional storage. The main floor features an open concept layout, promoting a seamless flow between the living, dining, and kitchen areas. Large windows and vaulted ceilings fill the space with natural light, creating an airy & bright ambiance. The primary bedroom has tray ceilings and is complete with an ensuite bathroom. Also included is a concrete driveway, sod in the front yard and seed in the back yard. Price inclusive of HST, Net of rebates which shall be assigned to builder/seller. (id:60626)
Royal LePage Peifer Realty Brokerage
571 Keil Trail North
Chatham, Ontario
Ready to view! Welcome to this stunning semi-detached home, built by Maple City Homes Ltd., located in the Prestancia subdivision. Located on a premium lot, this property backs onto green space and walking trails. This property offers 1,386 square feet of living space with the option of 2 or 3 bedrooms. The oversize garage is 24 feet deep, providing ample space for parking vehicles & additional storage. The main floor features an open concept layout, promoting a seamless flow between the living, dining, and kitchen areas. Large windows and vaulted ceilings fill the space with natural light, creating an airy & bright ambiance. The primary bedroom has tray ceilings and is complete with an ensuite bathroom and a walk-in closet. These photos are rendering only and are subject to change. Also included is a concrete driveway, sod in the front yard and seed in the back yard. Price inclusive of HST, Net of rebates which shall be assigned to builder/seller. (id:60626)
Royal LePage Peifer Realty Brokerage
836 Main Street
Mahone Bay, Nova Scotia
Historic home in beautiful Mahone Bay, Nova Scotia. Built around 1890, this residence has truly stood the test of time. It offers breathtaking views of Mahone Bay Harbour and has its own pre-Confederation water lot across the street. Much of the original woodwork remains intact, featuring exposed wooden beams and wide plank softwood flooring. As you explore the home, you'll experience a sense of nostalgia, with its original character prominently displayed. With a little vision, this property could be restored and modernized, creating a perfect blend of historical charm and modern comforts. Note: Property access is by appointment only. Currently, there is a guest suite roughed in at the rear of the building, which could easily be integrated back into the main home or finished as a separate guest suite or small apartment for rental income. Situated on a generously sized lot, the possibilities are endless. This is a labour of love and a unique opportunity to own one of the finest properties in Mahone Bay. Don't wait! (id:60626)
Royal LePage Atlantic (Mahone Bay)
471 Geneva Street
St. Catharines, Ontario
This incredible solid bungalow on a great sized lot (60 x 125) with fenced-in yard for pets & children to enjoy is located in the practical and sought after north St Catharine's! Close to all amenities including schools, public transit, dining, shopping and easy QEW access! The front and back yards both feature large decks. This great bungalow offers well maintained original hardwood flooring, 3 main floor bedrooms (1 bedroom with access to the backyard deck), bright LED lighting throughout, a 4 piece bathroom, a bright kitchen with two windows (with recent new fridge and dishwasher) A bright spacious living room off the front door offers a large bay window that fills the space with natural light. Most of the windows(except 2) have been replaced. The expansive large, beautiful backyard is perfect for summer BBQs, gardening or simply relaxing in the backyard there are also 2large sheds (12x18). The lower level is partially finished with laundry room. There is a separate side entrance to the spacious basement making the space suitable for generational accommodations (in-law suite) or for home gym, play room or game and movie nights! Don't miss out on the opportunity to make this great bungalow your new home! (id:60626)
Century 21 Heritage Group Ltd.
20015 18 Av Nw
Edmonton, Alberta
FULLY FINISHED BASEMENT! Welcome to this stunning 2018-built home, fully fenced, landscaped, and move-in ready! Inside, you’ll find three LARGE bedrooms, 2.5 baths (including a luxurious ensuite), a large bonus room, and a bright, open-concept main floor perfect for modern living. The chef’s kitchen features floor-to-ceiling cabinetry, granite countertops, a high-end gas stove, an upgraded hood fan, and sleek stainless steel appliances. Oversized windows flood the home with natural light, creating a warm and inviting atmosphere. Upstairs laundry adds convenience, while the fully finished and permitted basement offers an additional bedroom, full bathroom, and a stylish wet bar—ideal for guests or entertaining. (id:60626)
Sterling Real Estate
(Lot # 111) 38 Leaside Drive
Port Williams, Nova Scotia
This brand new home is located in the picturesque Village of Port Williams. Its just minutes to all amenities, including many local restaurants, wineries & Hwy # 101. Just a short drive will take you to Harbourville & Halls Harbour, where you can enjoy fresh local seafood & to Kingsport where you can view some of the highest tides in the world! Within the Village, you will find the local library where many activities are held, several quaint little shops, the local fire department & more. This low maintenance home offer great curb appeal, boasting vinyl cedar style shakes, stone accents, a covered front entry and a covered back deck. The attached garage is wired & heated, offering access to the utility room and the home. Contained within the 1336 sf, youll find a functional layout. The open concept adds to the enjoyment of entertaining, but also makes it easy to maneuver throughout the home. The kitchen is complete with a sit-up centre island and pantry. The dining and living area boasts a tray ceiling. You can also access the covered deck via a garden door from this area. Imagine yourself enjoying a peaceful morning coffee or a quiet evening with friends here. The Primary Suite boasts an ensuite bath with a custom tile shower and a walk-in closet. The spacious laundry room is conveniently located away from the main living area. The separation of the bedrooms allows for privacy for you & your guests. The den could double as a home office. Quality finishes are found throughout this brand new one level home. Lots of closet/storage space. The lawn will be landscaped and driveway will be paved prior to closing. You can enjoy the benefits of Municipal Water and sewer. Just a short walk takes you to sidewalks where you can enjoy a leisurely stroll to the Village. Located within minutes to all amenities, including dining, theatre, local wineries, shopping, University and Hwy # 101 access. Appliance packages are available at an additional cost. (id:60626)
Royal LePage Atlantic (New Minas)
415 - 1451 Walker's Line
Burlington, Ontario
Absolute Gem!! Gorgeous 1,020 Sq.ft. Corner Condo in Burlington's Vibrant Tansley Woods! Bright, open-concept layout with soaring vaulted ceilings, abundant natural light, and a cozy gas fireplace. The kitchen boasts ample counter and cabinet space, a breakfast bar, and an eat-in area. Gleaming floors and pot lights create a luxurious penthouse ambiance. The spacious primary bedroom features a 5-piece ensuite and double closet, complemented by a large second bedroom and a 3-piece bathroom. Savor stunning top-floor views from the open balcony. Ideally located minutes from highways, shopping, restaurants, grocery stores, Tansley Woods Recreation Centre, Parks, and more. Includes ample visitor parking, a gym, and a party room. A must-see treasure! (id:60626)
Right At Home Realty
19 Scott Street
St. Thomas, Ontario
Excellent investment opportunity! This beautiful and renovated triplex located walking distance from downtown St.Thomas could be an excellent addition to your portfolio. With all units tenanted this makes for a great opportunity to own this rental property in a growing community. The units have already been tastefully renovated, and the property is turn key. Featuring 1 x 3 bedroom, 1.5 bathroom unit on the main floor, 1x 1 bedroom unit on the second floor and 1 x 2 bedroom unit on the second floor and loft. Ample parking and an additional storage building make for an all around great property on a nice corner lot. (id:60626)
The Realty Firm Prestige Brokerage Inc.
266 Munn Wy
Leduc, Alberta
Welcome to this beautifully designed 3 bedroom, 2.5 bathroom home that perfectly blends comfort and functionality. From the moment you step inside, you'll be impressed by the thoughtful layout and stylish finishes throughout. The main floor features a spacious den—ideal for a home office or study—and a well-appointed kitchen with a walk-through pantry for ultimate convenience. Enjoy seamless flow into the open-concept living and dining area, perfect for entertaining. A side entry offers flexibility for future basement development or suite potential. Upstairs, the bonus room provides extra living space for a media room, playroom, or cozy family retreat. The primary suite boasts a 5-piece ensuite with dual sinks, a soaker tub, and a separate shower. Two additional bedrooms and a full bath complete the upper level. Additional features include a main floor powder room, laundry room with built-in sink, and ample storage throughout. This home is a must-see for families looking for space, style, & smart design! (id:60626)
Professional Realty Group
160 Cedar Haven Road
Whitewater Region, Ontario
Discover the perfect blend of comfort and outdoor living in this delightful raised ranch bungalow, ideally situated on one acre of serene land on the edge of Cobden. This home offers a unique layout with plenty of space for relaxation and entertaining.Upon entering, youll find a warm and inviting atmosphere that flows throughout. The main level features two generously sized bedrooms, perfect for restful nights and family living. The open-plan design includes an eat-in kitchen that is both functional and cozy, making it the ideal spot for casual dining or morning coffee.The spacious living area is designed for both comfort and style, providing an excellent space for gatherings with family and friends. Descend to the lower level, where youll find a wonderful rec room that adds versatility to the homeperfect for a game room, home theater, or play area.Step outside to the expansive extra-large deck, where you can host summer barbecues or simply soak up the sun while enjoying the peaceful views of your sprawling yard. The charming gazebo adds a touch of elegance and serves as a perfect retreat for outdoor relaxation or entertaining.With an attached garage for convenience and storage, this raised ranch bungalow combines practicality with a welcoming ambiance. Whether youre looking for a tranquil family home or a space to entertain, this property offers the perfect backdrop for creating lasting memories.Dont miss the opportunity to make this lovely home and experience the charm of country living on the edge of Cobden! (id:60626)
Signature Team Realty Ltd.

