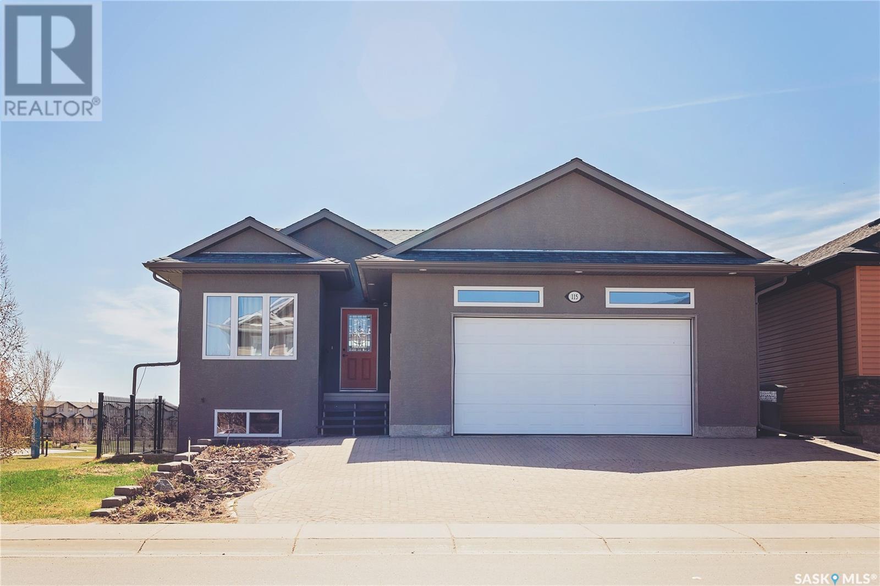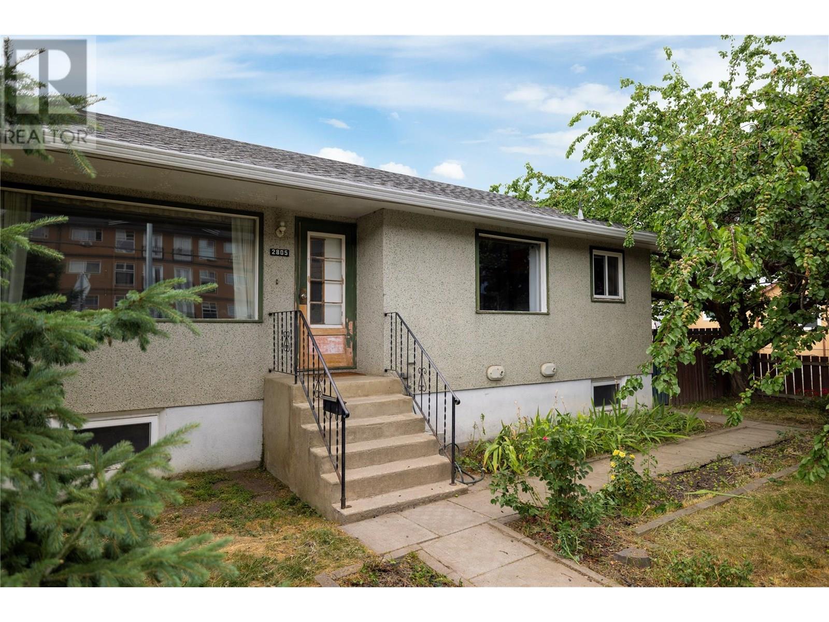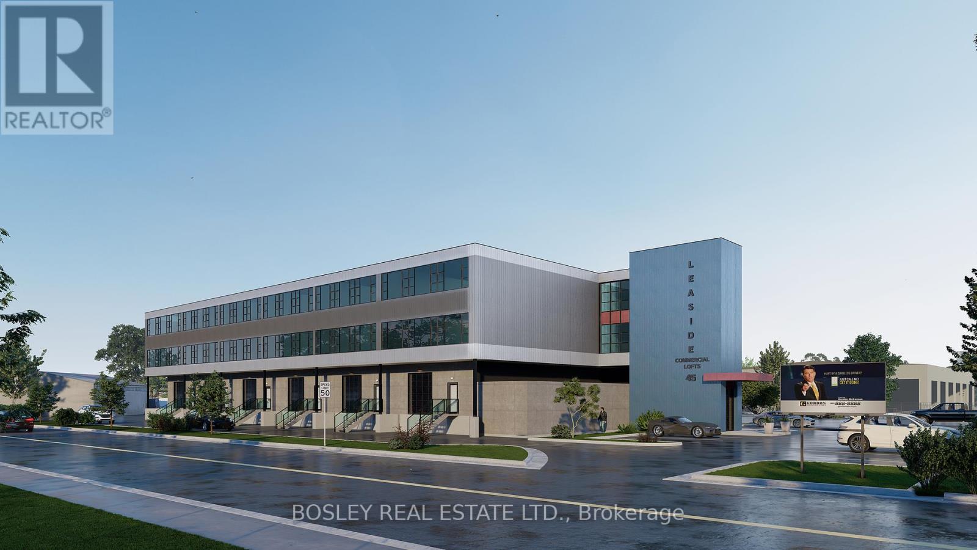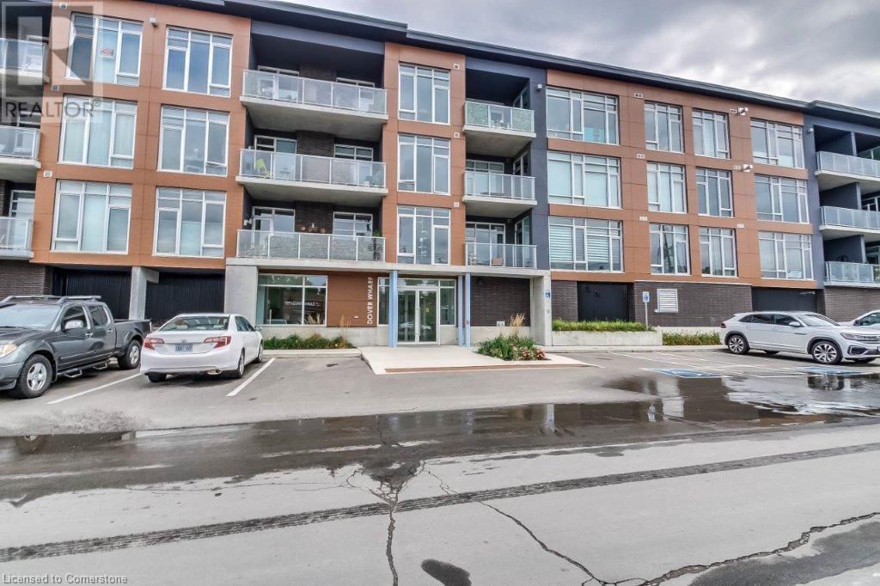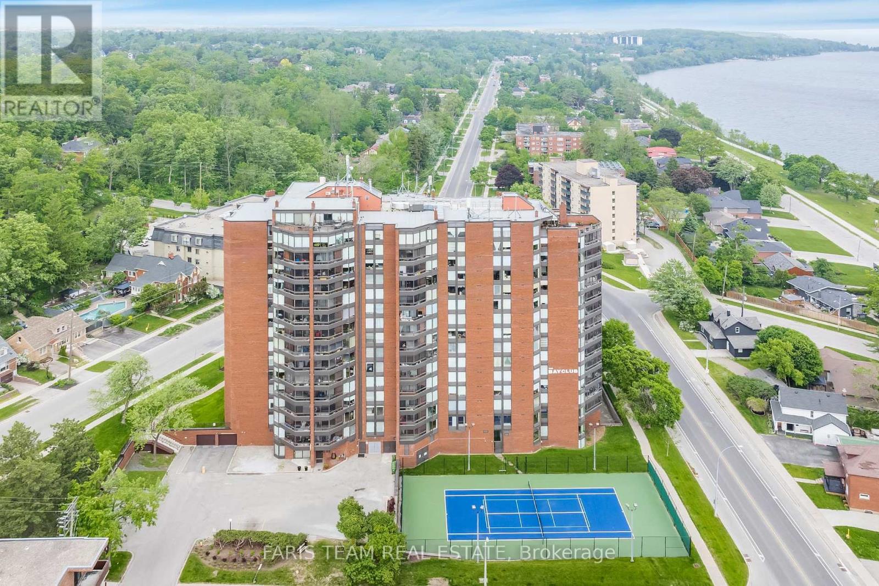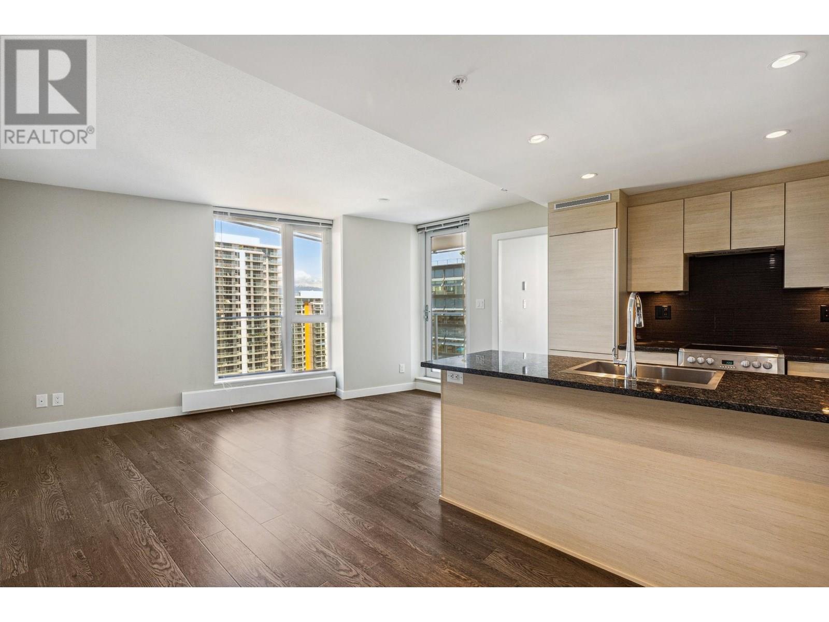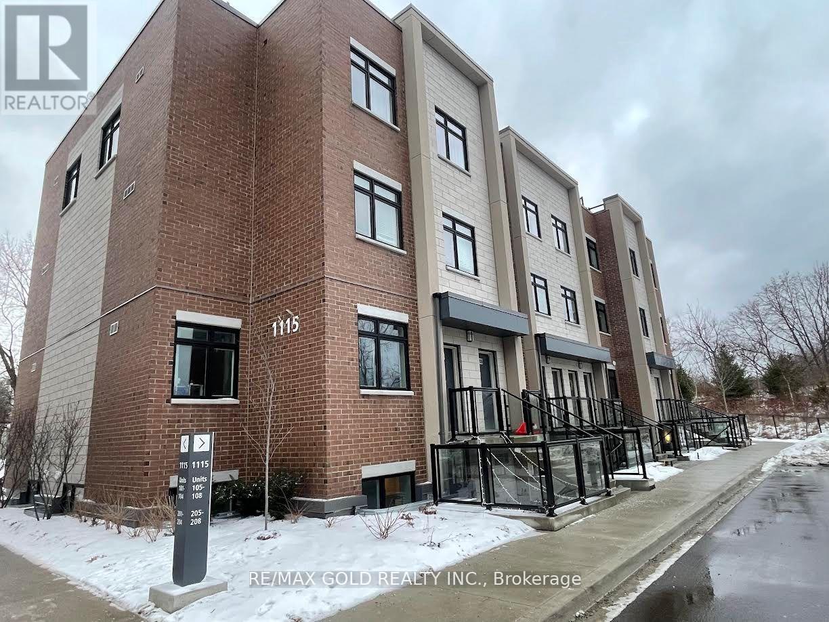115 West Hampton Boulevard
Saskatoon, Saskatchewan
Welcome to this unique custom built energy efficiency home located in Hampton Village. The lovely home was built in 2010. This spacious main floor offers 2 good size bed bedrooms, 2 full bathrooms and main floor laundry. The vaulted ceiling and large triple pane windows offers lots of natural light overlooking the park. Kitchen has plenty of cupboards & counter space with corner pantry. Downstairs in the basement you will find non-conforming one bedroom suite which can be put back to be a legal suite easily. There is large family room with a wet bar, 1 full sized bathrooms and storage room on the one side. This property has upstairs laundry and separate washer/dryer in the basement too. Garage(24 X24) is fully insulated and heated. Backyard has a garden area, patio, firepit, underground sprinklers. House has separate entrance, central air, central vac, and 2 natural gas bbq hook ups. ICF block basement and foam insulation in between the walls. House has in floor heat throughout property on main floor, basement and garage. New boiler system installed in 2025 with on demand hot water. (id:60626)
Exp Realty
2805 39 Avenue
Vernon, British Columbia
Looking for an affordable 4 bed, 2 bath home? Do you hope to someday own an insulated 38'x 22' double garage with a separate frontal workshop area? Then this Centrally located home on a 0.14 acre (60'x100') lot provides everything your family needs! Significant investment in the HVAC system was made in 2021. New furnace with plenum was installed. Central A/C and Direct Hot water and other updates to the downstairs were done at that time. The fenced yard also allows for a safe and protected area for your pet or play! Ample room for a trampoline, garden or the addition of an above-ground pool. With the cherry and apricot trees, you'll have an abundance of Okanagan fruit literally at your doorstep! The 832 sq/ft insulated and climate-controlled workshop (18' x 22') and combined garage(20' x 22') allows ample space for hobbies, storage or an excuse to have a She-Shed, Man-cave or teenage hangout! This garage has alley access and provides some extra parking options. This home walking distance of Seaton High School, Bearisto (French Immersion), Harwood Elementary with public transit only doors down the street. Bonus.. if you like to bike commute, being next the the Vernon Greenway Pathway that goes from Village Green Mall to Kalamalka Beach is perfect! Suite potential for downstairs possible. MSH zonings set for investment opportunities with housing developments up to 8 Storeys in Height, in the form of multi-unit housing in developing and redeveloping areas. (id:60626)
Coldwell Banker Executives Realty
3 Percent Realty Inc.
2705 - 1 Elm Drive W
Mississauga, Ontario
This stunning two-bedroom condo in the heart of Mississauga's most desirable City Centre area offers incredible value for its size, featuring a spacious and well-designed split bedroom layout with two full baths, 9-foot ceilings, and beautiful solid hardwood flooring throughout. The bright and airy unit includes a convenient breakfast area and a walkout balcony with breathtaking south-facing panoramic views, flooding the space with abundant natural light. The prime bedroom boasts an ensuite bathroom, while the living and dining room combo is surrounded by large windows, complemented by a second full bathroom adjacent to the spacious second bedroom. Freshly painted. Residents of this luxury building enjoy top-tier amenities, including a gym, sauna, indoor pool, party room, games room, and 24-hour security for a safe, comfortable lifestyle. Perfectly located steps from the future LRT, GO Station, Square One Shopping Centre, and major highways (QEW & 403), this condo offers unmatched convenience. Whether you're a first-time buyer, investor, or downsizer, this spotless corner unit in a well-managed Daniels building is a rare find, featuring a large balcony with serene courtyard views, ensuite laundry, and no carpet anywhere. Enjoy a family-friendly neighbourhood with schools and daycare within walking distance, plus spectacular views stretching from downtown Toronto to Port Credit and Mississauga Centre, even fireworks from your prime vantage point! Don't miss this opportunity to own a bright, move-in-ready gem in one of Mississauga's most sought-after neighbourhoods. Easy to show! (id:60626)
Sutton Group Quantum Realty Inc.
1171 Hill Street
Innisfil, Ontario
Just two minutes from Alcona Glen Elementary School, a short drive to Innisfil Beach Park and Big Cedar Golf & Country Club, this home is perfectly situated for families and outdoor enthusiasts alike. Step into 1171 Hill Street in the heart of Innisfil, a beautifully updated 3-bedroom, 3-bathroom home that blends style, function, and location in one incredible package. Inside, nearly every detail has been thoughtfully renovated to offer a modern and comfortable lifestyle. The brand-new kitchen (2022) boasts sleek finishes, under-cabinet lighting, and top-of-the-line appliances including a stove and fridge (2022) and a dishwasher (2024), making meal prep and entertaining a breeze. Luxury vinyl flooring runs throughout the home (2022), complementing the updated baseboards, interior doors, and handles (2022). The addition of a convenient main floor powder room (2022) enhances functionality, while upgraded pot lights and stylish new light fixtures (2022) illuminate the home with warmth and elegance. New rolling blinds and blackout blinds in the bedrooms (2024) add comfort and privacy. Enjoy peace of mind with recently replaced smoke detectors (2025), and energy-efficient windows, front door, sliding door, and screen door installed by Ecotech in 2023. The partially finished basement offers excellent potential for a recreation space, home office, or additional storage. With a tankless water heater (2018), a roof installed in 2016 (as per previous listing), and owned furnace and air conditioning systems, this home is move-in ready and built for long-term comfort. Whether you're growing your family, downsizing, or investing in a turnkey property, 1171 Hill Street is a rare find that checks all the boxes. (id:60626)
Sutton Group-Admiral Realty Inc.
205 & 206 - 45 Industrial Street
Toronto, Ontario
Existing building to be upgraded with new; windows, doors, utilities, drywall, h-vac, facade, landscaping. Located close to Leaside big box amenities. Walk to new Laird LRT station. Tax and maintenance are unassessed and estimated. Maintenance $2.93/ft/annum. Creative space. Great location for accessing mid Toronto and downtown. Easy access to DVP and 401 Highways. Now under construction. Summer occupancy. Accessed by both freight and passenger elevator. Unit may suit the following uses: contractor shop, office, warehouse, light manufacturing, studio, storage, creative uses. 8 foot wide shipping corridor with direct outside loading. Tours available. Only a few units left. (id:60626)
Bosley Real Estate Ltd.
Lt 7 Glen Ghorm Rd
Denman Island, British Columbia
Bring your building plans to this private, west-facing oceanfront delight. At the end of a no-through road, you will find a broad and gently sloping cleared building site with drilled well. Open and sunny but bordered by forest, this area has excellent gardening potential. Wander through the trails, and you will find another open plateau, filled with ferns and surrounded by a canopy of trees: a secret oasis overlooking the ocean. From here, a staircase would be required to access the beach below. This property could be the magical place your family camps over the summers until you are ready to build your forever home. Within easy access of the Comox Valley and Mt. Washington, come see what this special area has to offer. Calll today to view 778-557-7429. (id:60626)
Pemberton Holmes Ltd. (Pkvl)
38 Harbour Street Unit# 214
Port Dover, Ontario
Your dream beachside retreat awaits in Port Dover! This isn't just a condo; it's a lifestyle upgrade with 3 spacious bedrooms and 2 modern bathrooms, perfect for family and friends. Imagine the open-concept living space filled with laughter and sunlight, designed for both cozy nights in and vibrant gatherings. Step outside, and in just 2 minutes, your toes are in the sand – that's right, the beach is practically your backyard! Stroll to the charming shops and savor the local flavors at delightful restaurants, all within walking distance. This is more than a home; it's your gateway to the vibrant Port Dover community, offering the perfect blend of relaxation, convenience, and small-town charm. Don’t just buy a condo; invest in a slice of paradise where every day feels like a vacation! (id:60626)
RE/MAX Erie Shores Realty Inc. Brokerage
1006 - 181 Collier Street
Barrie, Ontario
Top 5 Reasons You Will Love This Condo: 1) Situated at one the best condo buildings in Barrie with a fantastic community of people with everyone friendly and charming, plus stunning south-west views of Kempenfelt Bay 2) This tasteful two bedroom unit features a large foyer with the most fantastic view of the bay as you enter, a spacious sunken great room elevating to the space, and an enclosed balcony with windows and screens creating a lovely sunroom, perfect for the warmer months 3) Recently renovated eat-in kitchen boasting a charming soft wood-toned cabinetry, granite countertops in soft warm colours, and ample space for enjoying your meals 4) Primary bedroom featuring a very spacious layout and ensuite equipped with a walk-in shower, updated cabinetry, and granite countertops, while the second bedroom is being used as a den and office, making remote work hassle-free 5) Indulge in the great amenities alongside with 24-hour security access, a car wash station, library, party room, tennis & racquetball court, indoor pool, whirlpool, and sauna, the options are truly endless. 1,074 above gradesq.ft. Visit our website for more detailed information. (id:60626)
Faris Team Real Estate Brokerage
20 Whyte Avenue N
Thorold, Ontario
Welcome to 20 Whyte Avenue N., this conveniently located bungalow sits on a spacious 50 x 117 ft lot and offers the perfect blend of comfort, style, and convenience. Ideal for families, first-time buyers, or those looking to downsize, this 3+2 bedroom, 2-bathroom home has been thoughtfully renovated throughout. Step into a bright and inviting main floor featuring a contemporary eat-in kitchen complete with ample cabinetry, sleek black stainless-steel appliances, quartz countertops, offers a casual dining experience perfect for family meals or entertaining guests. The living room is filled with natural light and complemented by engineered hardwood flooring throughout. The main level also includes three comfortable bedrooms and a stylish 3-piece bathroom with a glass shower. Downstairs, you'll find two additional good-sized bedrooms, a large laundry room, and a second 3-piece bathroom, offering excellent space and flexibility for guests or a growing family. Enjoy outdoor living in the generous, mostly fenced backyard, ideal for relaxation and recreation. The single-car garage has been extended for additional storage or workshop use. A five-car driveway provides plenty of parking and leads to a convenient side entrance into the kitchen. Additional updates include new siding (2019) and a brand-new furnace (2024). This move-in ready home offers a fantastic opportunity to live in a quiet, family-friendly neighbourhood with easy access to amenities, shopping HWY 406, and Brock University. (id:60626)
Revel Realty Inc.
2007 488 Sw Marine Drive
Vancouver, British Columbia
Welcome to this bright and airy 1 bed, 1 bath corner unit perched on the 20th floor, offering breathtaking views. This well-designed home is located in a vibrant and highly walkable neighborhood, you´re just steps from everything you need-T&T Supermarket, Starbucks, a movie theatre, and the convenient Marine Drive SkyTrain station, making commuting a breeze. Perfect for first-time buyers, downsizers, or investors looking for a prime location with urban convenience and unbeatable views. Parking stall EV ready! (id:60626)
Oakwyn Realty Ltd.
32 Wheat Lane
Kitchener, Ontario
Welcome to this beautifully designed new 3-bedroom, 2.5-bathroom condo stacked townhome offering 1,415 sq. ft. of modern living space, located in Kitchener's desirable and family-friendly Huron Park community. The main floor boasts 9-foot ceilings, elegant engineered hardwood flooring, a bright and spacious living room with access to a private balcony, a convenient powder room, a stacked laundry, and a modern upgraded kitchen with stainless steel appliances. The second floor features a well-laid-out sleeping area with three bedrooms, including a primary bedroom with ensuite, two full bathrooms, a second balcony, and ample closet space in the secondary bedrooms. This home includes 1 surface parking space and is ideally situated across from a newly built children's play park, making it perfect for growing families. Don't miss this opportunity to own a stylish, move-in-ready home in a vibrant and fast-growing neighborhood. Book your private showing today! (id:60626)
RE/MAX Real Estate Centre Inc.
102 - 1115 Douglas Mccurdy Comm Drive E
Mississauga, Ontario
Located In Heart of Mississauga, Port Credit. Spacious Two Bed Unit With Two Full Washrooms. Walk-in Closet w/Master Bedroom. Only Mins to Hyws, Schools & Library, Easy Access To 401. Quartz Counter &Undermount Sink & Centre Island, Ensuite Laundry. 1 Parking. Walk Out to Park! (id:60626)
RE/MAX Gold Realty Inc.

