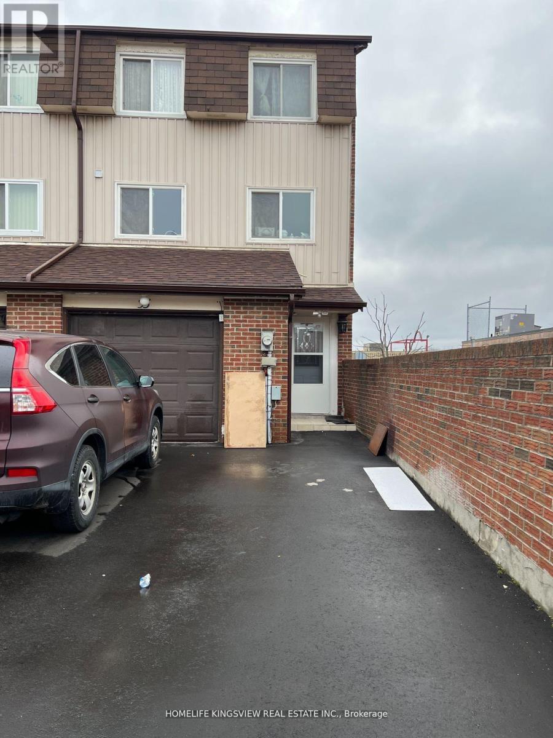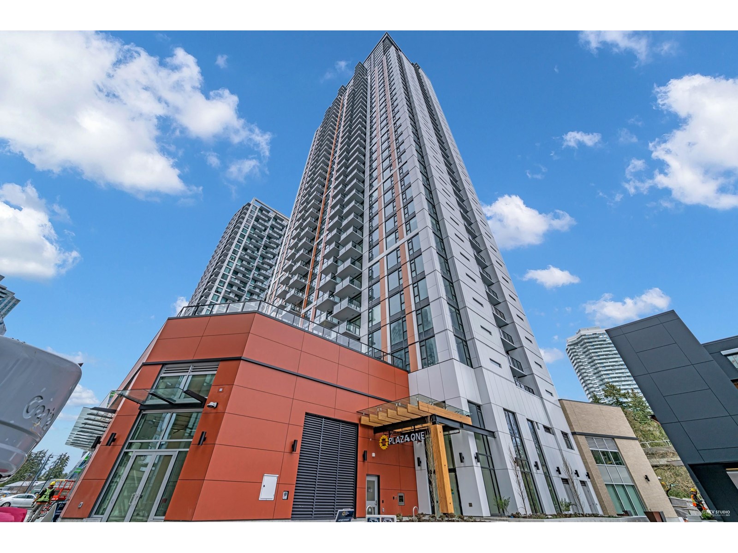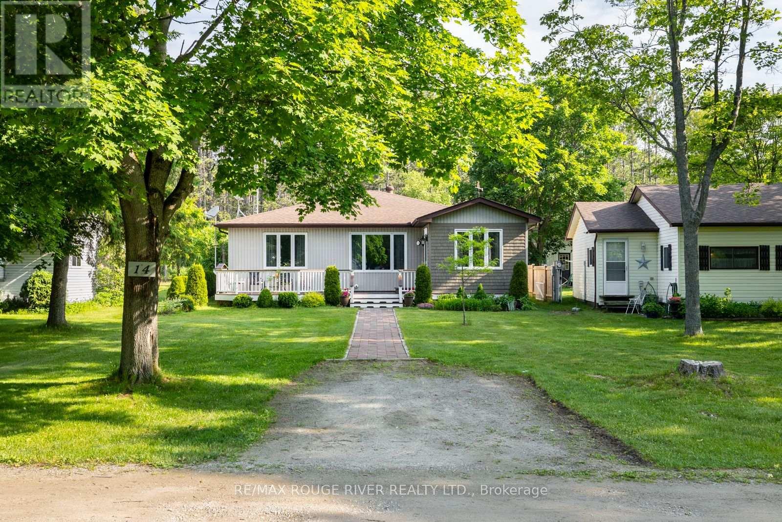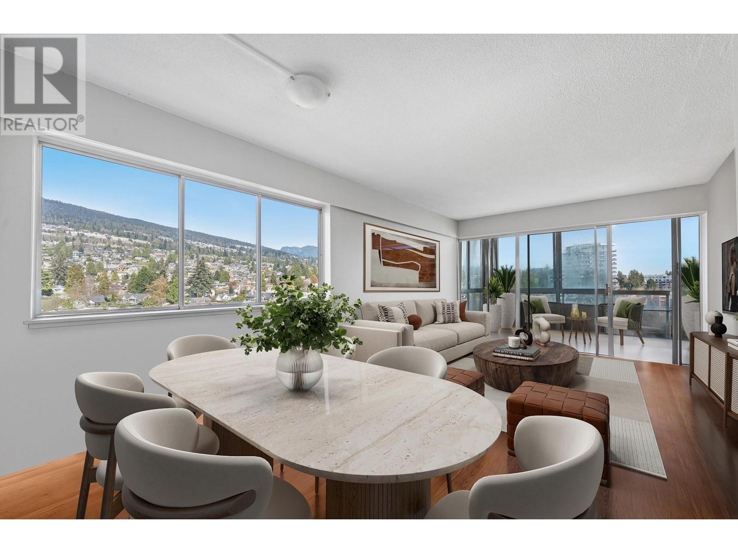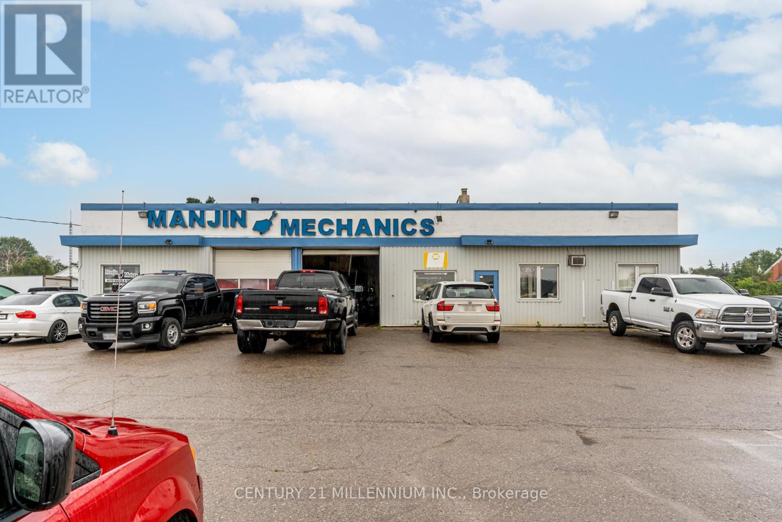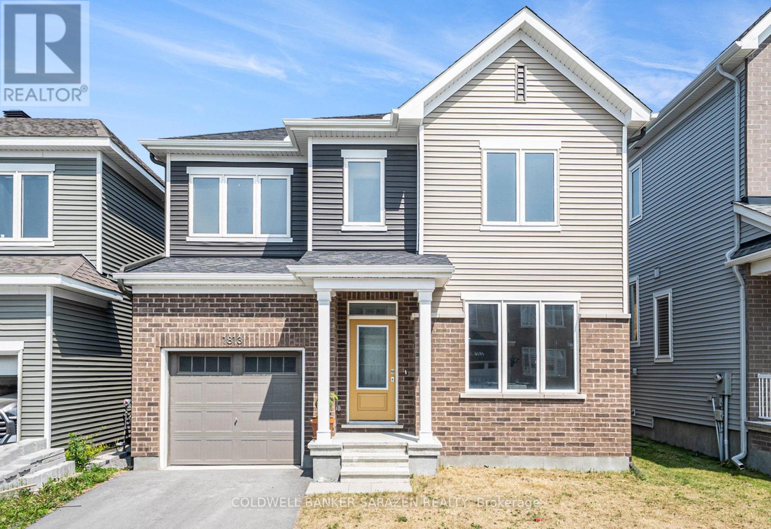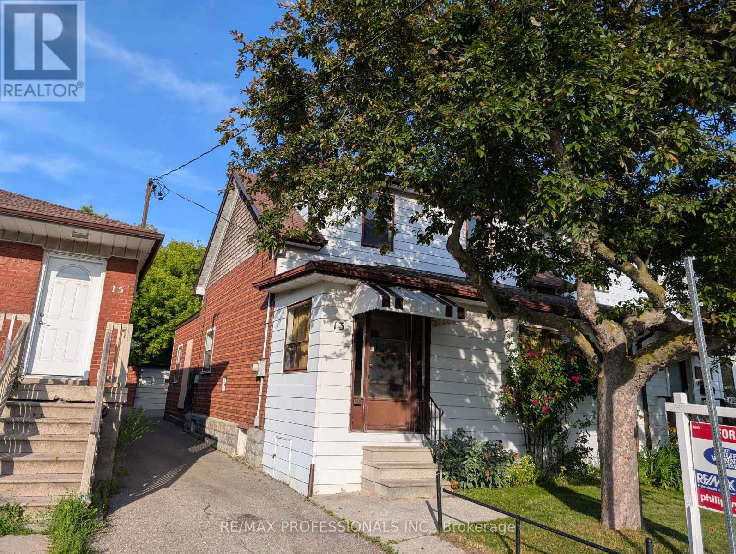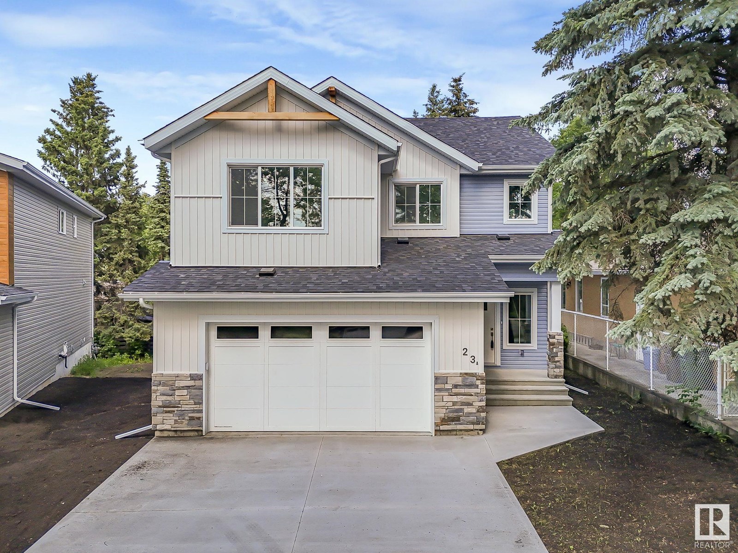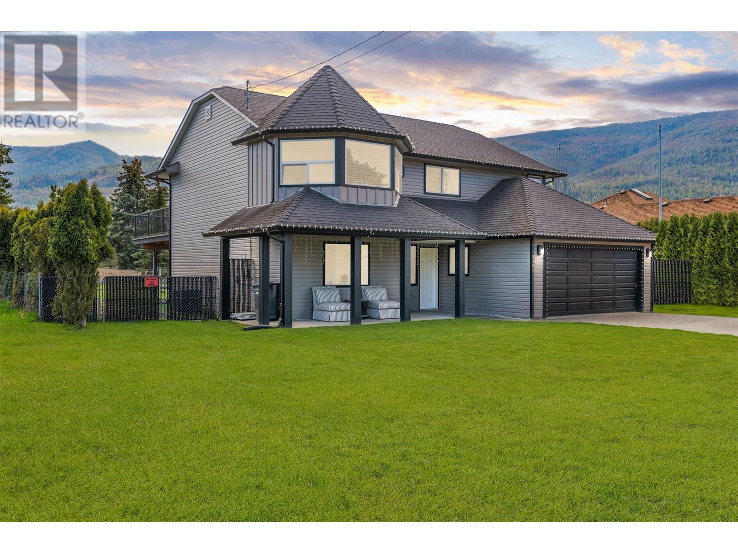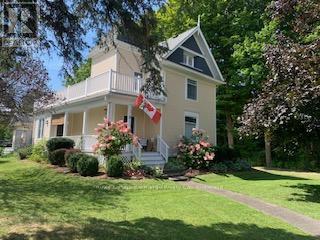23 - 35 San Robertoway
Toronto, Ontario
Located in Downsview, this exceptional townhouse condominium boasts 3+2 bedrooms, 2 kitchens, and 3 bathrooms. The impeccably finished basement features a convenient walk-out, further enhancing its appeal. Additionally, the property boasts the rare advantage of dual kitchens. (id:60626)
Homelife Kingsview Real Estate Inc.
3303 13725 George Junction
Surrey, British Columbia
Situated in the heart of Surrey's Whalley district 2-bedroom, 2-bathroom suite on the 33rd floor, combining style, convenience, and panoramic views. Approximately 800 sq. ft., this northeast-facing residence boasts floor-to-ceiling windows that flood the space with natural light and showcase breathtaking city and mountain vistas. The open-concept layout is accentuated by high-end finishes, including durable laminate flooring and a spacious balcony ideal for relaxation or entertaining. (id:60626)
Srs Panorama Realty
818 Galbraith Place
Kelowna, British Columbia
Welcome to 818 Galbraith Place! This custom built, wheelchair-accessible rancher is located in a quiet North Rutland neighbourhood close to schools, parks, and amenities. The home features 3 spacious bedrooms and 3 full bathrooms; Two of the bedrooms offer private 3-piece ensuites, and the primary ensuite has space to add a bathtub, if desired. Enjoy a bright, open-concept layout with a spacious living area and a functional kitchen featuring an island with barstool seating, ample cabinetry, and a large pantry. A fully enclosed sunroom off the laundry room provides a comfortable indoor-outdoor space to relax. The attached two-car garage is accessed via a rear laneway, and includes generous driveway parking. Low maintenance landscaping in the front of the home makes this an ideal option for retirees or small families seeking a strata alternative. This is a must-see property at an affordable price point! (id:60626)
Engel & Volkers Okanagan
4 Bradley Bay Road
Trent Hills, Ontario
Year-Round Waterfront Paradise with Breathtaking Views on maintained road. Discover your own private oasis with wide-open panoramic water views facing west and south, perfect for enjoying stunning sunsets and all-day sunshine. Ideal for boating enthusiasts, passionate anglers, and avid swimmers, this home is a dream come true. Located on the renowned Trent-Severn Waterway, explore from Lake Huron through Lake Ontario and out toward the St. Lawrence or Niagara region. The private dock offers easy access to endless aquatic adventures. Completely renovated to the studs 16 years ago, this meticulously maintained home boasts modern comforts and thoughtful details. Enjoy year-round comfort with an efficient heat pump system offering heating and cooling. A drilled well, professionally installed provides reliable water access. Sustainable living is within reach thanks to a wired 175-watt solar panel, providing additional power assistance . Inside, the home features a welcoming, open-concept layout designed for easy living and entertaining. Smart lighting with app controls, safety door features, 100-amp breaker panel, convenient pocket doors in bedrooms, and a built-in kitchen island with storage enhance everyday convenience. Step outside to find four versatile sheds, one beautifully converted into a charming sunroom on the deck perfect for relaxing afternoons by the water. This move-in-ready property presents a rare opportunity to secure waterfront living (id:60626)
Kic Realty
14 - 10126 Longsault Road
Clarington, Ontario
Welcome to this rare find just 15 min north of Bowmanville! Nestled in The prestigious 55+ community "The PSC Club" consisting of only 15 homes. This rare offering perfectly balances privacy with community living, where each of the 15 homeowners shares in the pride of ownership of the magnificent 33-acre grounds. This meticulously crafted 1640 sqf custom bungalow offers a lifestyle unlike any other.. A thoughtfully designed layout welcomes you through a bright, airy sunroom - the perfect spot to enjoy your morning coffee while watching the sunrise. As you step inside, gleaming hardwood floors flow seamlessly throughout, leading you into an open-concept living space that's both elegant and comfortable. The inviting living room offers the perfect setting for relaxed evenings, while the gracious dining area stands ready to host your most memorable gatherings. At the heart of this home, a stunning kitchen showcases gorgeous stainless steel appliances, combining both beauty and functionality for those who love to cook and entertain. The primary bedroom suite serves as a private retreat, complete with an ensuite bath for ultimate convenience. Two additional generously-sized bedrooms and a second full bath provide ample space for family visits or a home office setup. Outdoor living takes center stage with a welcoming front deck and a private yard area at back, perfect for enjoying the peaceful surroundings. For the hobbyist, collector, or craftsperson, this property truly excels - featuring a detached 3.5 car building at back that includes two single car garages plus an impressive 23 x18 workshop. This fully insulated space comes complete with a wood stove, offering year-round comfort for all your projects and passions. The community amenities rival those of a luxury resort, featuring a sparkling inground pool for summer enjoyment, a vibrant recreation hall for social gatherings, and convenient RV/trailer storage for the adventurers at heart. A GREAT ALT TO WILMOT (id:60626)
RE/MAX Rouge River Realty Ltd.
1108 150 24th Street
West Vancouver, British Columbia
Seastrand in Dunderave. Experience coastal living in this charming waterfront condo boasting unobstructed views of the ocean, majestic mountains and Stanley Park. The bright & spacious plan seamlessly merges with an enclosed solarium, offering a panoramic 270-degree spectacle from north, east, and south. Enjoy updated kitchen and authentic hardwood flooring. Indulge in resort-style amenities including a heated swimming pool, lounge, live-in caretaker, and convenient guest suite. Enjoy easy access to the beach, seawall & Dundarave's charming amenities, groceries, cafes and recreational center. Building just passed levy to do exterior railings and sellers have paid. With one parking space, locker, visitor parking. Every convenience at your fingertips! (id:60626)
Century 21 In Town Realty
41401 Amberley Road
Morris Turnberry, Ontario
HUGE FRONTAGE ON HWY 86, 5 minutes south east of Wingham. 399ft of frontage on Highway , 2 acres with Few trees and flat, approx 5000 sq ft Building. Building has 6 Roll-up doors and 1/3 asphalt with ample parking.Current use includes Auto sales and car repair. Has Flexible zoning that also permits ample options for the land, request zoning bylaw. Serviced with Natural Gas. Same ownership since 1983 and years of built in good will, offer opportunity for a new operator to assume any returning business under their own brand. This building and land to be sold vacant and as is. Seller will consider offering vendor financing. **EXTRAS** Also permits: Boat, snowmobile, motor home; other permitted uses: car wash, Bed & Breakfast, Restaurant, Hotel/Motel, commercial Warehouse, contractors' yard, Dwelling units, Funeral Home/Garden Centre/Gas StationMedical, Vet, & many more. (id:60626)
Century 21 Millennium Inc.
1813 Haiku Street
Ottawa, Ontario
This home offers over 2,300 sq. ft. of living space, including a fully finished basement. The main level features a spacious, bright living room, and a modern kitchen with quartz countertops, island, and stainless steel appliances.Upstairs, the large primary bedroom includes a walk-in closet and an ensuite, along with three additional well-sized bedrooms and a full main bathroom.The finished basement offers a cozy family room and plenty of storage space.perfect for young couples, growing families, or retirees.Located with easy access to daily amenities, this home combines comfort and convenience.The front and back lawns have been completed.new photos will be updated soon! (id:60626)
Coldwell Banker Sarazen Realty
13 Fifteenth Street
Toronto, Ontario
Family Owned and Occupied since 1957, this deceptively spacious 4 Bedroom home is in need of full renovation and is being sold in 'as is' condition. Listed at only $749,000, it offers a great opportunity to create a wonderful Family Home in the vibrant, highly desirable Lakeshore Village. As it is just a short walk to Humber College, it is also a great opportunity for someone to create an income producing property. It comes with a 2 car garage, and private rear garden. Sellers and Listing Agents Give No Warranties Whatsoever. (id:60626)
RE/MAX Professionals Inc.
23a Sable Cr
St. Albert, Alberta
This stylish two-storey home blends comfort and function with thoughtful design. The main floor offers an open-concept great room with a gas fireplace, a spacious kitchen with granite counters, wood cabinets, a walk-in pantry, and direct access to a large backyard deck. A mudroom connects to the insulated, drywalled double garage, and main-floor laundry adds convenience. Upstairs, you'll find three bedrooms, a four-piece bathroom, and a bright bonus room ideal for movie nights or a play area. The primary suite features a walk-in closet and private ensuite with soaker tub and separate shower. Finishes include custom maple railings, brushed nickel fixtures, white doors and trim, neutral paint, hardwood laminate flooring, and plush carpet. The basement is framed and insulated, ready for your finishing touch. Close to all amenities. New Home Warranty (1-2- 3 - 5 - 10 years). (id:60626)
RE/MAX Professionals
2260 Okanagan Street
Armstrong, British Columbia
If the kitchen is the heart of the home—this one’s beating strong. At 2260 Okanagan Street, the show-stopping chef’s kitchen features a massive island that seats six, complete with a glass-top stove inset for cooking and entertaining at the same time. The layout flows effortlessly into the living area, ensuring no one misses a moment. A front door leads to your elevated deck, perfect for BBQs or morning coffee, and the kitchen sink overlooks it all. The main level includes three bedrooms and two bathrooms, with a spacious primary suite and private ensuite. Downstairs, the grade-level entry opens into a welcoming family room with a cozy natural gas fireplace, plus a fourth bedroom and full bathroom—ideal for guests or teens. Need storage? You’ve got it, along with a laundry room and a bonus flex space that can adapt to your needs. The double garage adds even more function, but the real bonus? Two separate side parking areas—bring your boat, RV, or toys. The backyard is fully fenced, making it safe for kids and pets, and you’re just a short stroll from Armstrong’s local shops, markets, and schools. Vernon is only a 12-minute drive away. Big kitchen energy, space for everyone, and room for everything—this one’s got it all (id:60626)
Real Broker B.c. Ltd
8 Queen Street
Huron-Kinloss, Ontario
Charmingly Updated Victorian Home: Welcome to 8 Queen St., a stunning masterpiece beautifully blends historical appeal with modern amenities. This Century Home, built originally in 1890 and complemented by a recent addition, boasts many modern updates and an attractive façade highlighted by a striking turret, two upper and lower wrap-around porches, newer vinyl siding with elegant cedar shake accents. Step inside to discover a bright and airy atmosphere, featuring a spacious open-concept dining room with a bay window alcove, a living room perfect for both relaxation and entertaining and knotty pine flooring. Central Air will keep you cool. Or - enjoy the warmth of a propane fireplace in the cooler months and efficient forced air gas heating year-round. The well equipped kitchen, breakfast nook and large pantry offers everything - even a garburator. The basement supplies abundant storage and work space. The foundation is beautiful stone and in excellent shape. With three-quarter acres of landscaped lot, this property offers privacy while still being conveniently located just a short stroll from downtown and local community services. The wrap-around porch (27') and balcony (40') plus two patios invite you to soak in the surroundings, making them ideal spots for morning coffee or evening gatherings. Additionally, the property includes a single detached garage and two practical outbuildings - a vintage outbuilding (24'X20') and a garden shed - that provide ample storage or project space. Experience the perfect blend of classic elegance and modern living in this exceptional property. Don't miss your chance to call 8 Queen St. your new home! (id:60626)
Royal LePage Exchange Realty Co.

