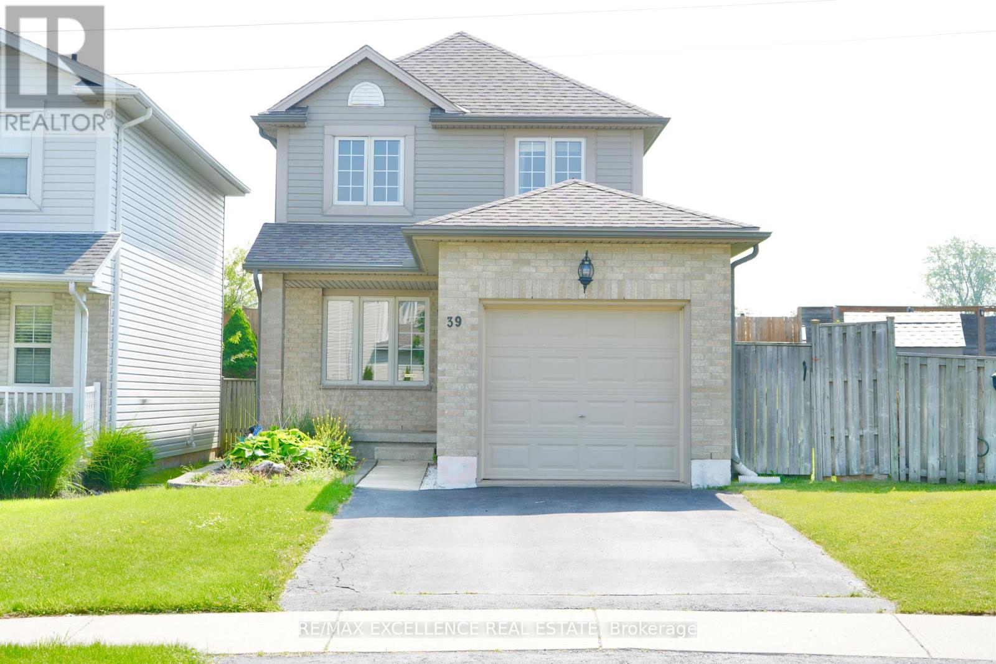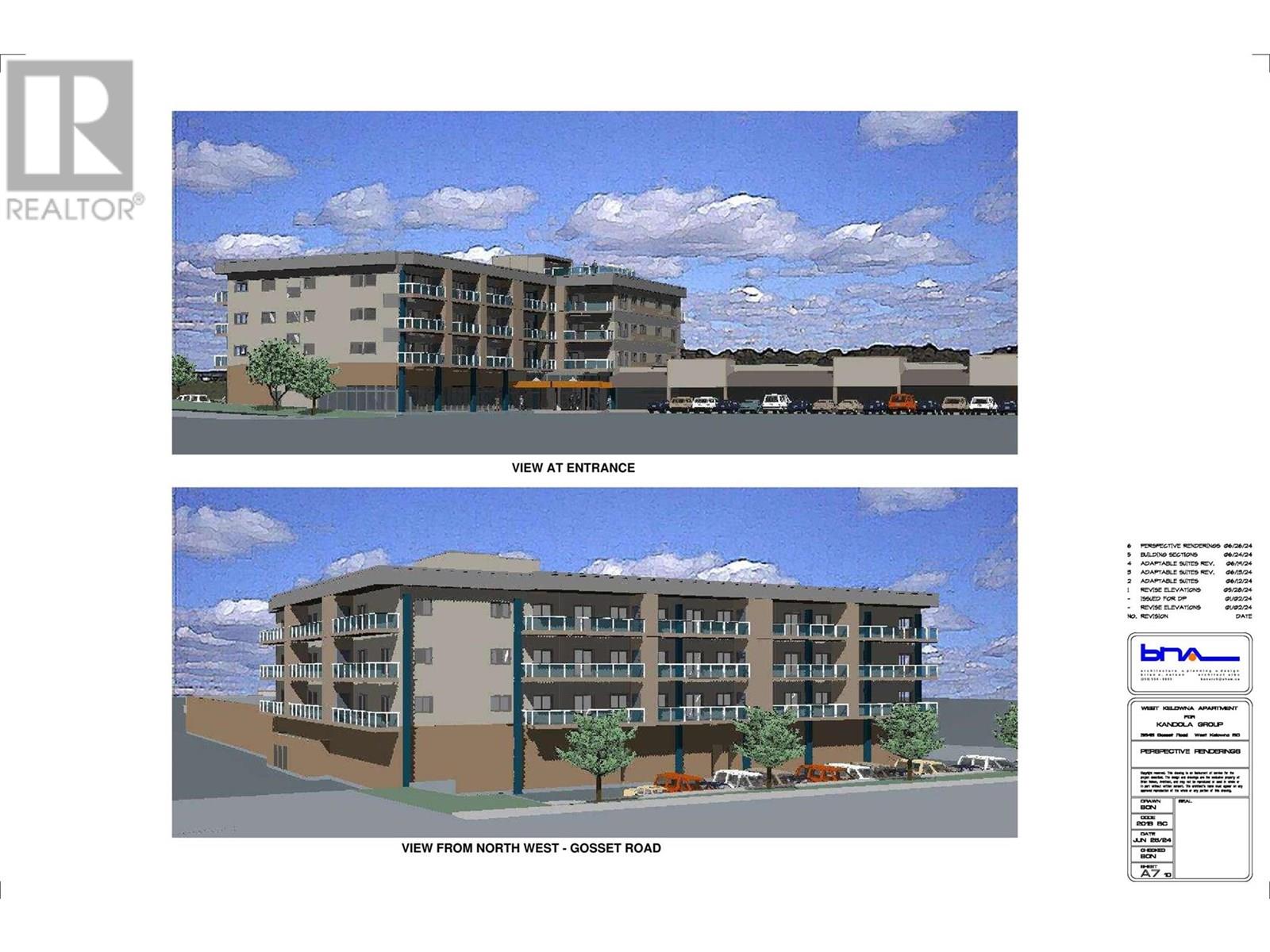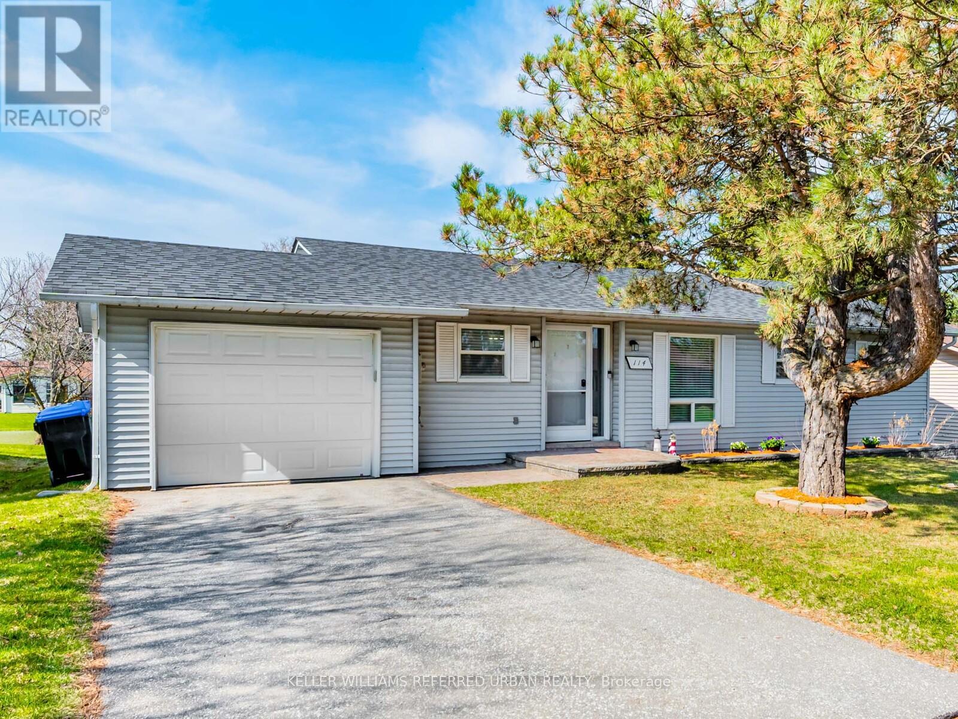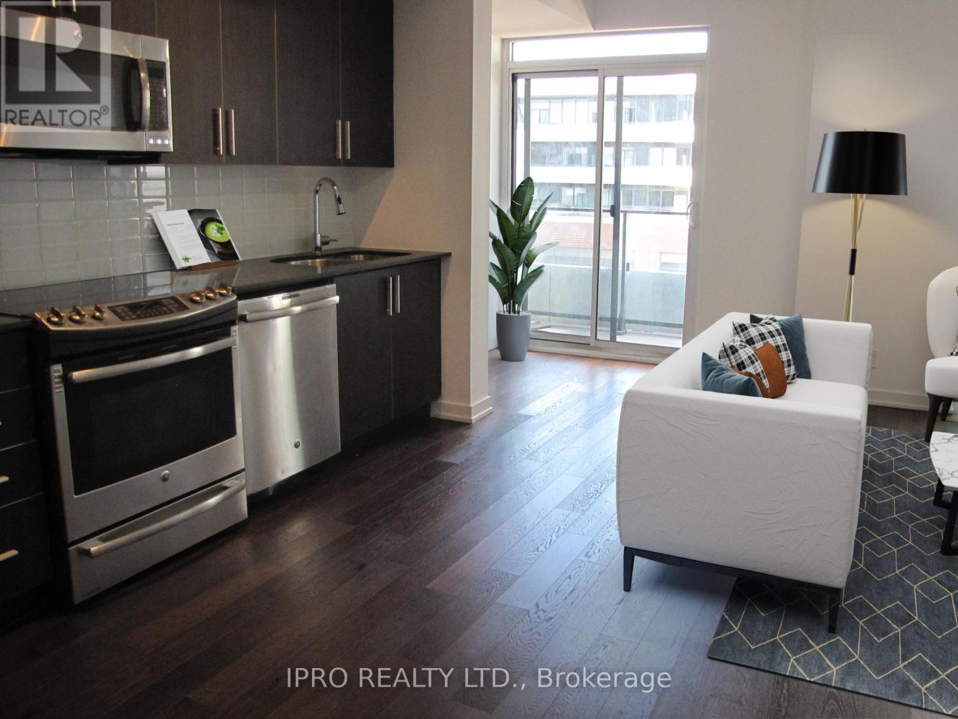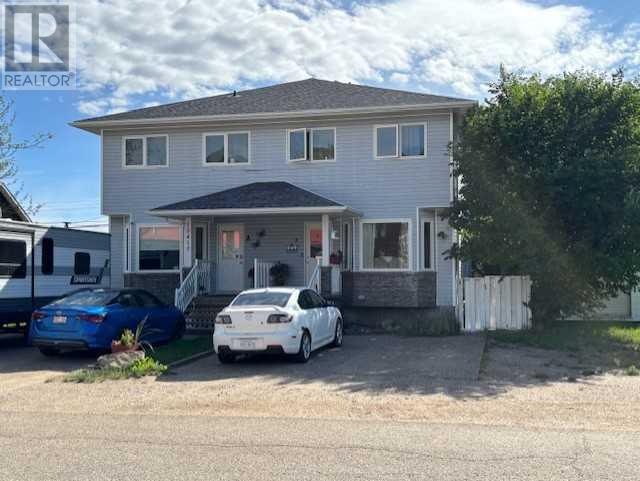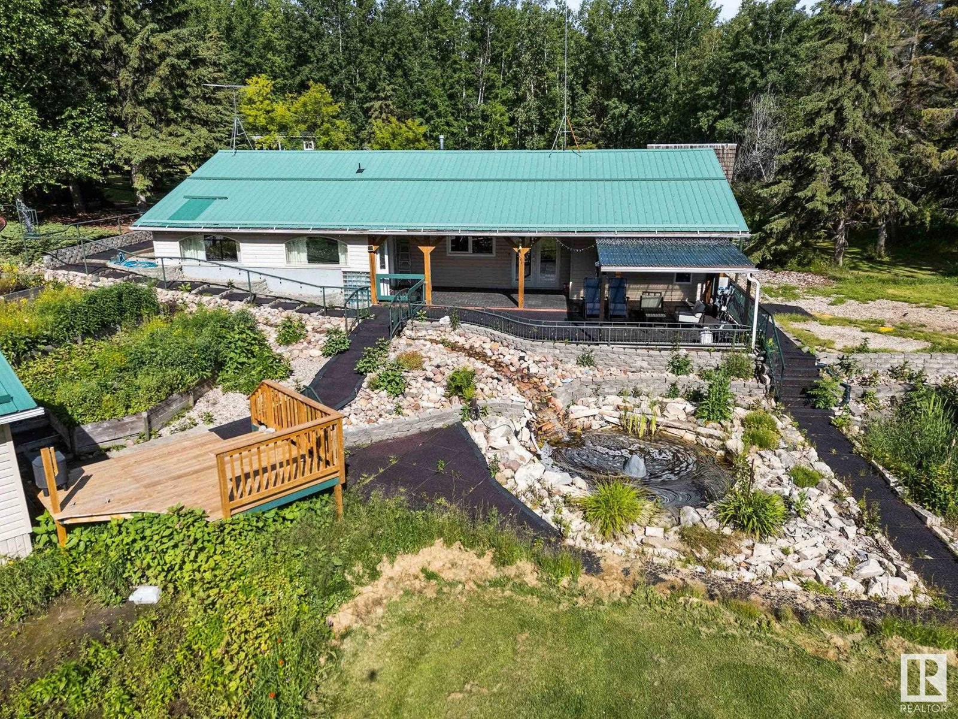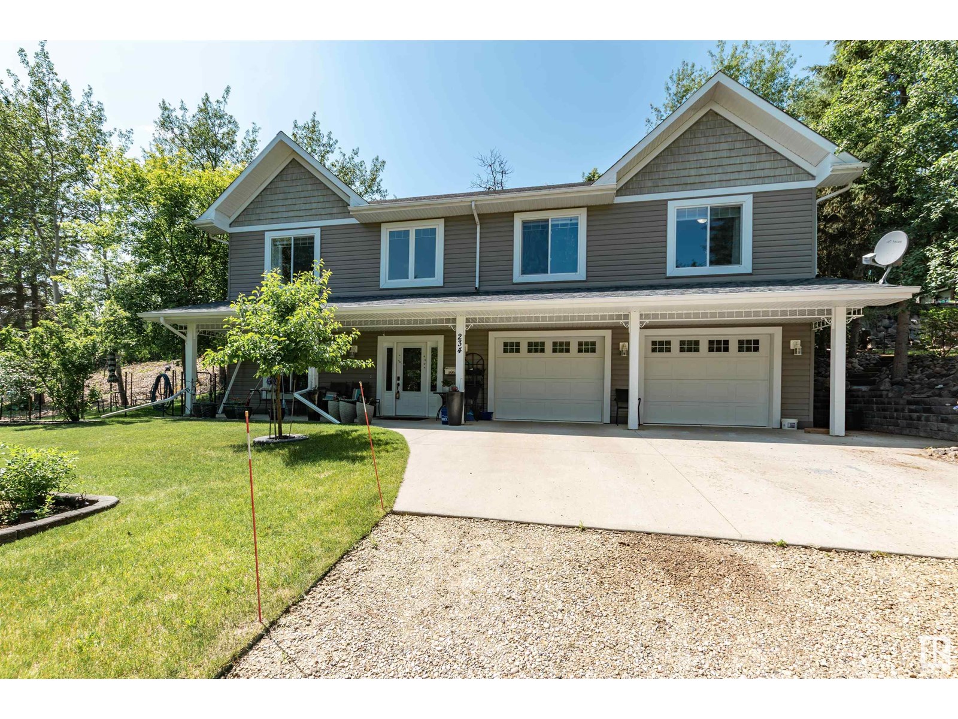225 Charing Cross Street
Brantford, Ontario
Charming Century Home in a Prime Location! Pride of ownership shines in this thoughtfully updated Victorian style brick home brimming with character and curb appeal and nestled on a quiet dead end section of the street in a great North End neighbourhood that's central to all amenities and has a low-maintenance front lawn with perennial gardens, a long driveway that can accommodate multiple vehicles, and a welcoming covered front porch where you can sit out and relax with your morning coffee. Step inside and be greeted by sun-drenched living spaces featuring large windows, rich hardwood floors, a bright dining room with 8’9” high ceilings that is open to a beautiful eat-in kitchen with an island, modern countertops, stainless steel appliances, and tile backsplash, a convenient main floor laundry room, an immaculate 2pc. bathroom, and an inviting living room where you can unwind after a long day with doors leading out to the fully fenced backyard with mature trees, a generous deck for summer barbecues, and a fire pit area that will be perfect for evening gatherings. Upstairs you'll find 3 good-sized bedrooms with more hardwood flooring and a spacious 4pc. bathroom. The basement has plenty of storage space and offers lots of possibilities with a separate side door entrance that goes down to the basement. Updates include new roof shingles in 2018, most windows replaced in 2019, new kitchen sink in 2024, back room was redone, all the hardwood flooring in the house has been refurbished, and more. An impressive home that blends historical charm with modern comfort and it’s just waiting for you to move-in and enjoy! Book a viewing of this beautiful home today! (id:60626)
RE/MAX Twin City Realty Inc
39 Phair Crescent
London South, Ontario
Welcome to this bright and spacious two-story home located in the desirable Glen Cairn neighborhood. This property features a single-car attached garage with inside access, plus a private driveway that accommodates two additional vehicles. The main floor offers a welcoming layout with a generous living room just off the foyer. The open-concept design flows seamlessly into the dining area and a large, functional kitchen. From the dining space, patio doors lead out to a sizable deck, perfect for summer barbecues and entertaining guests. A convenient 2-piece bathroom completes the main level. Upstairs, you'll find a spacious primary bedroom along with two additional well-sized bedrooms. The updated 4-piece bathroom includes modern finishes and a large vanity with plenty of storage. The finished basement provides a versatile rec room, a den or office area, a well-appointed laundry room, a utility room, and a storage area, offering plenty of space to meet your needs. Outside, enjoy a fully fenced, private backyard that's ideal for relaxing or hosting gatherings. Situated close to shopping, parks, Victoria Hospital, and with quick access to Highbury Avenue and Highway 401, this beautiful home is not to be missed! (id:60626)
RE/MAX Excellence Real Estate
108 - 195 Merton Street
Toronto, Ontario
Stylish 1 Bedroom + Den Condo w/ Private Terrace in Midtown, Davisville Village.This spacious 1-bedroom + den ground-floor suite offers indoor comfort and outdoor living. Includes underground parking, locker, personal bike rack, and all-inclusive maintenance fees covering heat, hydro, water, and A/C.The open living/dining area features laminate floors, crown molding, and walkout to a private terrace. The kitchen has stainless steel appliances, tiled floors, ample cabinetry, and a breakfast bar.The private bedroom fits a king-sized bed and features a walk-in closet. The den includes built-in cabinetry, a second walkout, and works perfectly as a home office, creative space, or nursery.A 3-piece bath with walk-in shower and vanity is conveniently located off the main living area. In-suite stacked washer and dryer provides added convenience.Amenities: 24-hour concierge, gym, yoga studio, party room, library, sauna, BBQ terrace, visitor parking, and pet-friendly. EV charging available through the building.Location: Steps to Davisville Subway, Eglinton LRT, shops, restaurants, cafes, Beltline Trail, and major routes.Move-in ready with ideal layout, outdoor space, and unbeatable location. (id:60626)
Real Estate Homeward
3645 Gosset Road Unit# 213
West Kelowna, British Columbia
Contact your Realtor to be registered for PRE SALES!! Proposed 4 Storey 39 unit - Bachelor, 1 & 2 Bedroom Condominium building planned to begin construction Spring of 2025. Proposed rezoning with WFN Council to include Short Term Rentals (TBD by Jun 2025) Developer is expecting completion June/July 2026 The 2nd Bedroom has a sliding glass door & a closet - not a window. (id:60626)
RE/MAX Kelowna
142 Chestnut Street
Chatham-Kent, Ontario
BUILT IN 2022, 1488 sqft 3 bedrooms with 2 full bathrooms. So many updates. Opportunity awaits on Chestnut St. in Bothwell! Tarion-certified builder offers 3 3-bedroom, 2-bathroom bungalow on a large lot. T The exterior of the home brings modern touches with stone, vinyl siding, and shakes in the gable. Other features include: 25-year shingles, granite countertops, NorthStar windows with colour options for the front, but the interior will be white. The builder will also provide full rough-in basement with 200 amp service and HRV. (id:60626)
Wisdomax Realty Ltd
114 Tecumseth Pines Drive
New Tecumseth, Ontario
Downsize with ease at Tecumseth Pines Lifestyle Community for 55+! This open concept, well maintained home has been thoroughly and thoughtfully updated with an new modern kitchen, complete with a built-in pantry and quartz counters, two newly renovated washrooms, new windows and exterior doors, laminate floors, new furnace and air-conditioner and a new roof! Step out to the large deck to enjoy BBQs and outdoor living with a long view across the community. The yard also includes a newly built garden shed and lots of space for raised bed gardening. With plenty of space in the rare full basement, you can easily host guests, have dedicated hobby rooms, a workshop, an additional rec room and plenty of convenient storage space. Enjoy all that retirement living has to offer in this welcoming adult community. With a heated indoor pool, sauna, gym, meeting room, tennis courts, shuffle board and planned activities, you will fill your calendar and meet new friends! Come and experience the joy of this active lifestyle community. Buyers need to be 55+ to purchase within the community. (id:60626)
Keller Williams Referred Urban Realty
711 - 2212 Lake Shore Boulevard W
Toronto, Ontario
Live close to the Lake in the desirable Westlake community. This condo has 1 bedroom plus den (large enough for a home office or guest bedroom) & walk-out to large balcony with lake views. Modern, with a great layout. Building amenities include indoor pool, outdoor patio/BBQ area, full gym, guest suites (additional cost), 24hr Concierge/Security plus ample visitor parking. Metro, LCBO, Shoppers, Sunset Grill & more just steps from the main floor entrance. (id:60626)
Ipro Realty Ltd.
10417 9 Street
Peace River, Alberta
Great investment opportunity for an investor portfolio or if you are thinking to begin investing you can live in one side and have a tenant in the other unit paying a large portion of the cost. Each unit has separate utilities and are paid by the tenant leaving property taxes, building insurance and maintenance items for the owner and with high efficiency appliances the maintenance will be minor plus the tenant has the benefit of newer high efficient fixtures to keep the utility costs lower. This is a newer build so the maintenance at least for the next few years should be minimal. Each unit has 3 bedrooms upstairs with a 4 piece main bath and a 4 piece en suite as well on the main level there is a 2 piece bathroom plus the lower level has a 3 piece bathroom and can be either a 4th bedroom or a recreation/games room. Currently gross income is about $37,000 which offsets the mortgage costs substantially. If you are in the market for a property like this - call today (id:60626)
Century 21 Town And Country Realty
226 - 5235 Finch Avenue
Toronto, Ontario
Move-In Ready And Exceptionally Spacious 2+1 Bedroom, 2 Bath Condo In The Highly Sought-After Woodside Pointe! Offering Over 1200 Sq Ft Of Bright, Functional Living Space, This Open-Concept Unit Features A Freshly Painted Interior, Durable PermaShine Wood Laminate Flooring That Requires No Waxing Or Polishing, A Large Private Balcony With A Relaxing Patio Deck Vibe, And A Versatile Den That Can Easily Serve As A 3rd Bedroom Or Home Office. The Split-Bedroom Layout Ensures Privacy, With A Generous Primary Suite Boasting A Walk-In Closet And 4-Pc Ensuite. Located In A Well-Managed, Pet-Friendly Boutique Building With Underground Parking, 12Hr Security, Party Room, And Visitor Parking. Unbeatable LocationSteps To TTC, Woodside Square, Parks, Schools, Restaurants, Groceries, And Hwy 401. Ideal For First-Time Buyers, Families, Or InvestorsDont Miss Out! (id:60626)
Bay Street Group Inc.
#121 55107 Rge Road 33
Rural Lac Ste. Anne County, Alberta
Peaceful Rural Living with Lake Access on 2.09 Acres. Discover this charming 1,794 sq ft bungalow nestled on a beautifully landscaped 2.09-acre property just minutes from the lake. Surrounded by mature trees, a flowing rock waterfall, and an artificial creek, this home offers a serene and private setting ideal for country living. Inside, enjoy 2 spacious bedrooms and 2 full bathrooms, including a large entertaining area with a cozy fireplace in the dining room. The well-designed kitchen features a large island, perfect for everyday living and gatherings. Both the home and the impressive 40' x 60' finished shop are equipped with in-floor heating, ensuring comfort throughout the year. The property includes multiple powered outbuildings—a shed, gazebo, hot tub, and covered deck—enhancing outdoor living and functionality. The large shop also houses a fully self-contained one-bedroom suite complete with a kitchen, bathroom, laundry, and separate water and sewer hookups, offering excellent rental or guest. (id:60626)
Coldwell Banker Mountain Central
#234 22106 South Cooking Lake Rd
Rural Strathcona County, Alberta
WALKOUT BUNGLAOW IN SOUTH COOKING LAKE! Only steps from the lake and only 15 minutes from Sherwood Park! Enjoy peaceful & cheerful country living in this private treed setting. Built in 2009 offering over 2131 square feet of total living space! Beautiful entry way on the ground level with a massive family room and gas fireplace. The main level features an abundance of natural light, vaulted ceilings & gleaming hardwood floors. Spacious living room plus an open dining area. BEAUTIFUL KITCHEN with maple cabinetry with breakfast bar and stainless steel appliances. The are 3 bedrooms & 3 full bathrooms. The Primary Bedroom features a beautiful 4 piece ensuite and his & hers closets. Lovely deck with covered patio area and beautiful trees for added privacy & serenity. OVERSIZED DOUBLE ATTACHED GARAGE to fit your cars & toys! This home comes with a 2100 gallon cistern and is tied into the municipal sewer system. A/C too! A wonderful place to relax in and call HOME! Visit REALTOR® website for more information. (id:60626)
RE/MAX Elite
6361 Thunderbird Crescent, Harrison Lake
Harrison Hot Springs, British Columbia
Nestled on a peaceful road in an exclusive subdivision, this picturesque 0.3-acre lot offers breathtaking views of Harrison Lake. Whether you envision building your dream home or a charming lakeside retreat, this property provides the perfect canvas. Surrounded by nature and serenity, you'll wake up to stunning panoramic vistas and embrace the tranquility of lakeside living. With ample space and an unbeatable setting, this is a rare opportunity to own your own slice of Harrison Lake's beauty. Don't let this gem slip away! * PREC - Personal Real Estate Corporation (id:60626)
RE/MAX Nyda Realty (Agassiz)


