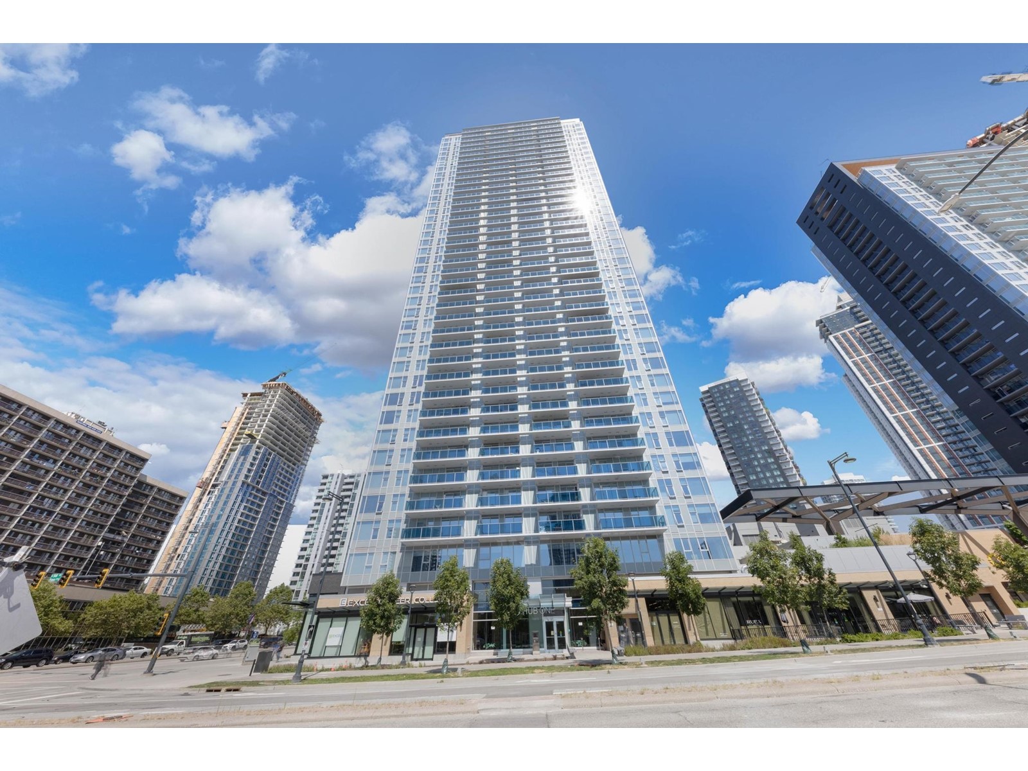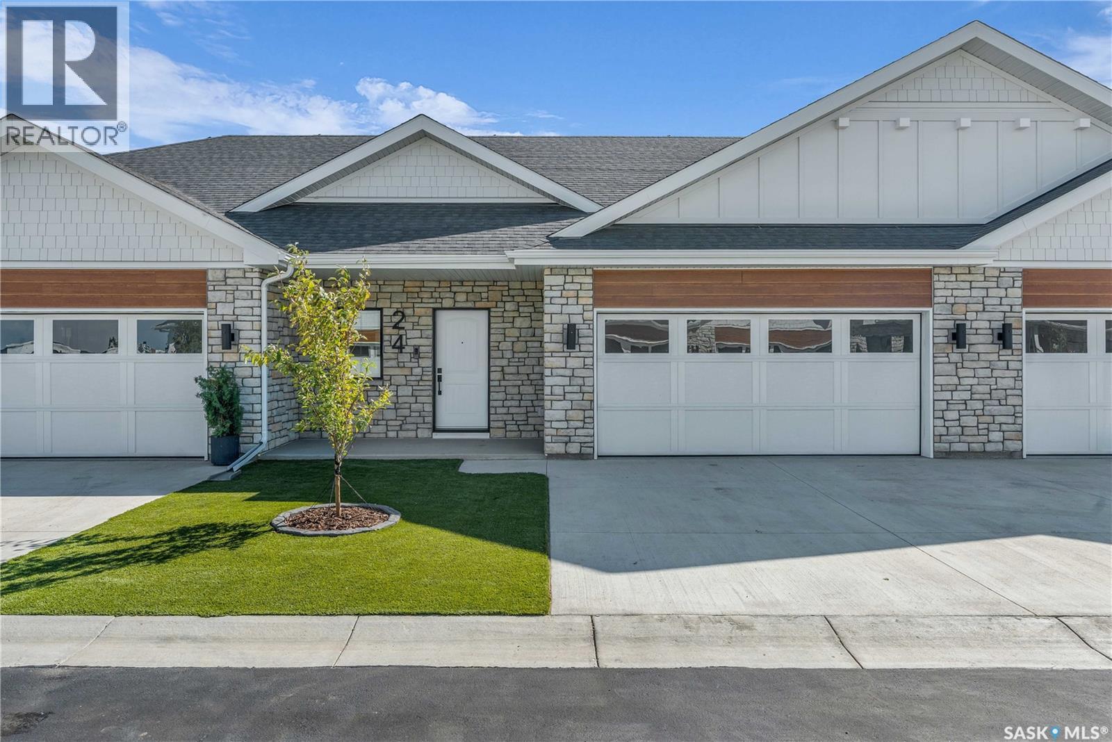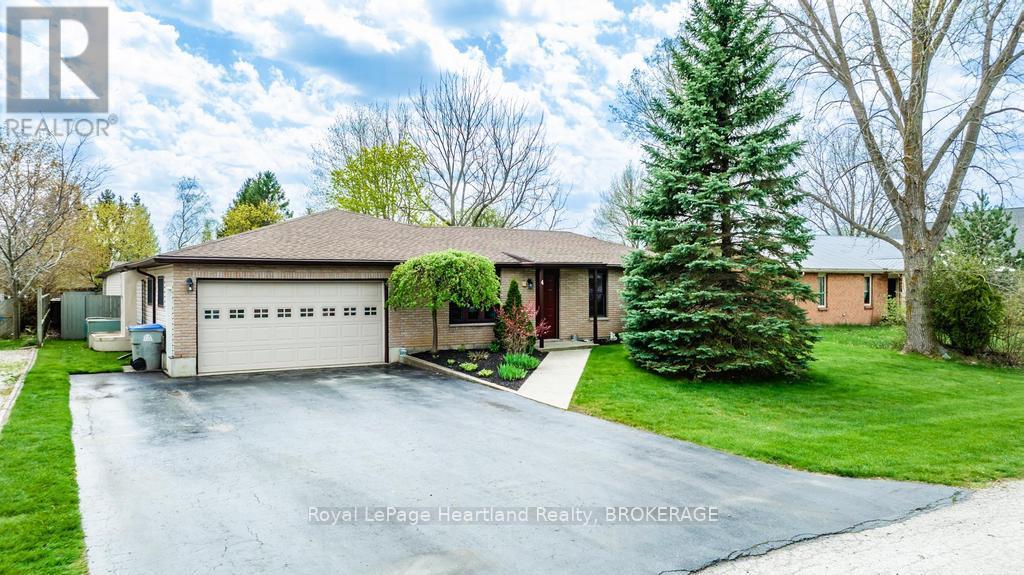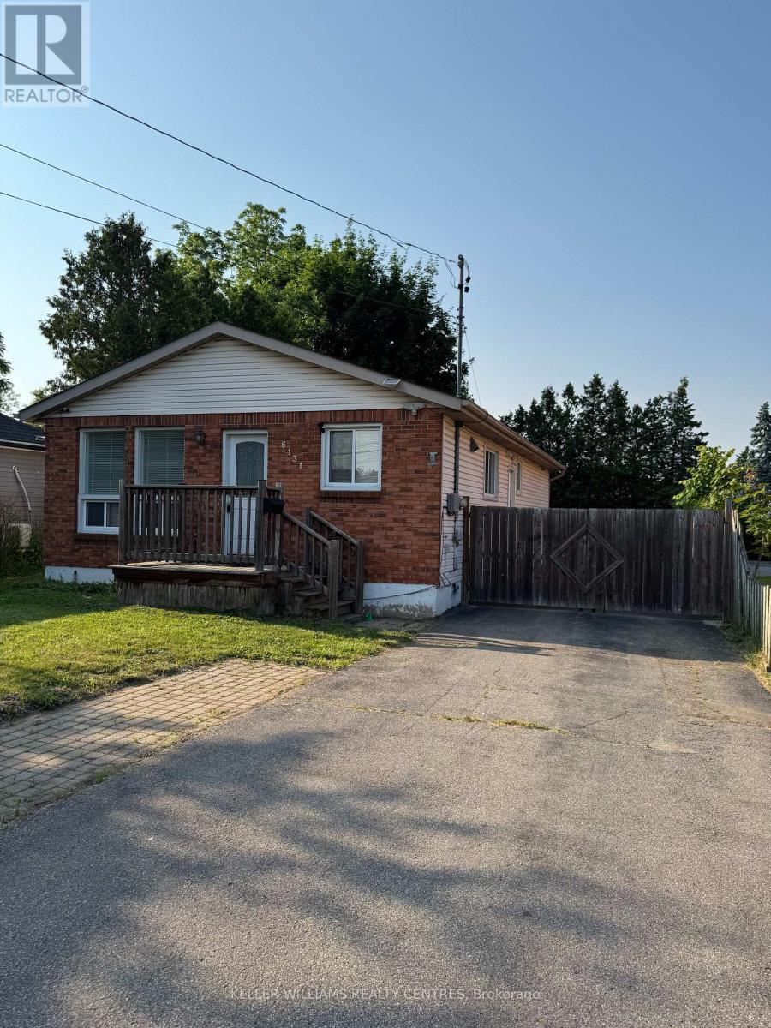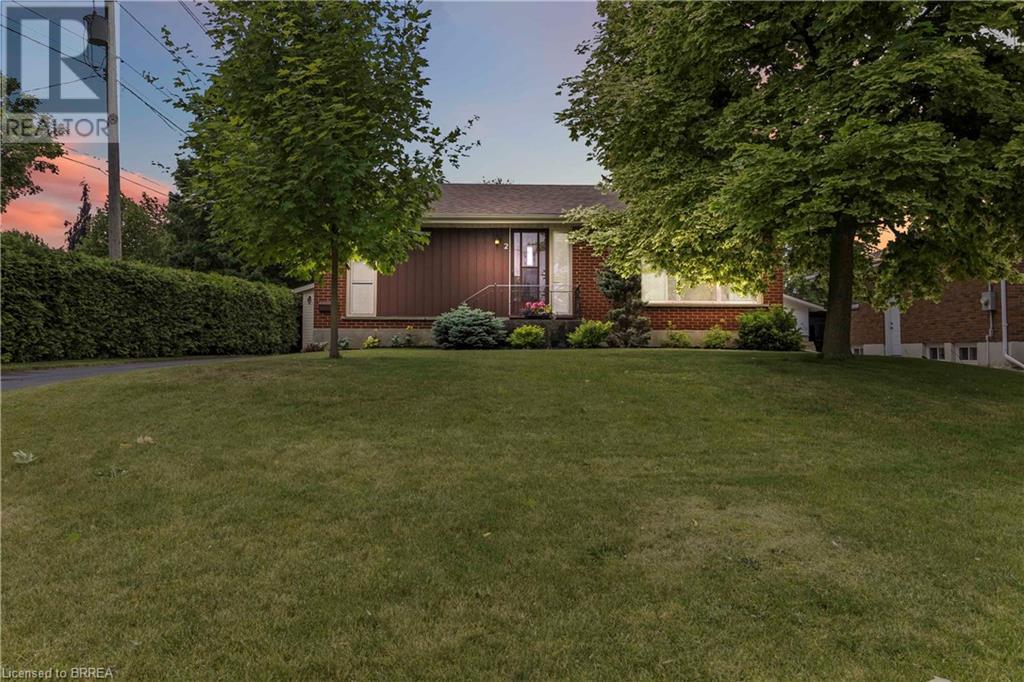2704 13615 Fraser Highway
Surrey, British Columbia
*King George MAIN HUB* The Northeast-facing corner boasts a fascinating panoramic city & mountain view! This 2BD 2BH house offers a huge-sized patio & a view from the kitchen/living area. Features include ceiling-to-floor windows, integrated Blomberg and Fulgor Milano appliances, durable quartz countertops, an island, & laminate floors. Nearby amenities include King George Station, UBC/SFU Campus, Memorial Hospital, and City Hall. Enjoy luxury Five-Star Amenities: concierge service, rooftop garden lounge, indoor clubhouse, fitness centre, yoga studio, theatre room, BBQ, playground, & game room.**All showing with +48Hrs Notice & Preferred showing days will be Sat/Sun** (id:60626)
Exp Realty Of Canada
Royal LePage Global Force Realty
24 720 Brighton Boulevard
Saskatoon, Saskatchewan
*SHOWHOME NOW OPEN!* Welcome to The Moët II, an exquisite bungalow townhome nestled within the private, gated community of Chateau Bungalows, crafted by the award-winning North Prairie Developments Ltd. This sophisticated 1,071 sq. ft. bungalow embodies modern luxury, complete with a spacious attached two-car garage. Every detail has been thoughtfully curated, from the premium Whirlpool built-in appliance package to the quartz countertops that exude elegance. The open-concept living areas feature high-end laminate flooring, while the bathrooms are adorned with luxury vinyl tile. Step inside to experience the grandeur of 9’ ceilings and a luminous, airy living space. The living room, framed by floor-to-ceiling windows, invites you to bask in natural light while overlooking your private, picturesque backyard. This outdoor haven boasts a covered patio, low-maintenance turf landscaping, and privacy fencing. The primary bedroom is complete with a 4-piece ensuite and a spacious walk-in closet. For those needing additional space, an optional 1,417 sq. ft. basement development offers limitless potential. Whether you envision an additional bedroom, office, a private bathroom, a state-of-the-art theatre room for those cinematic family nights, the possibilities are endless. The exclusive Chateau Bungalows community extends beyond your front door. Indulge in private backyards, engage in a friendly match at the sleek pickleball court, or take in a show at the nearby amphitheater, just steps away. The scenic lakeside walks and tranquil paths provide a perfect retreat from the bustling world, while the trendy shops, dining, and vibrant entertainment of Brighton are only moments away. Experience the epitome of refined living at Chateau Bungalows, where luxury meets lifestyle in one of Brighton’s most coveted locations. Details are subject to change without notice. This home is eligible for the Home Beyond Code Rebate Program, Up to $3000 Rebate. Subject to terms and conditions. (id:60626)
Coldwell Banker Signature
Lot112a Nolans Road
Montague, Ontario
Flooring: Tile, *This house/building is not built or is under construction. Images of a similar model are provided* 1100 Clearwater Jackson Homes model with 2 bedrooms, 1 bath split entryway with stone exterior to be built on stunning 1 acre, treed lot just minutes from Franktown and Smiths Falls, and an easy commute to the city. Enjoy the open concept design in living area /dining /kitchen area with custom kitchen with granite counters and backsplash from Laurysen Kitchen. Generous bedrooms and gorgeous bathroom. Ceramic in baths and entry. Large entry/foyer with inside garage entry, and door to backyard/deck. Attached double car garage(20x 20) The lower level awaits your own personal design ideas for future living space, includes drywall and 1 coat of mud. The Buyer can choose all their own custom finishing with our own design team. All on a full ICF foundation! Also includes : 9ft ceilings in basement and central air conditioning! Call today!, Flooring: Ceramic, Flooring: Laminate (id:60626)
RE/MAX Affiliates Realty Ltd.
379 Reynalds Co
Leduc, Alberta
Welcome to Robinson! This spacious 2,569 sqft home features a LEGAL 2 BEDROOM BASEMENT SUITE and sits on a large corner lot, offering ample parking for guests and tenants. Enjoy outdoor living on the oversized deck overlooking the generous backyard—ideal for kids to play. The main floor offers 1,163 sqft of open-concept living with 9' ceilings, large windows for natural light, a walk-in pantry, and abundant storage. Upstairs, you'll find 1,406 sqft, including a massive primary suite with a walk-in closet and a luxurious 5-piece ensuite. Down the hall are two roomy kids' bedrooms, a 4-piece bath, a laundry room, and a huge bonus room perfect for family movie nights or a kids’ play zone. The basement suite stands out with 9' ceilings, 900+ sqft of living space, two large bedrooms, a spacious living room, a full kitchen, its own laundry, and two big storage areas—making it an excellent mortgage helper or INCOME-GENERATING RENTAL. (id:60626)
Professional Realty Group
53 Oaktree Drive
Haldimand, Ontario
Welcome to 53 Oaktree Drive a stunning, upgraded FREEHOLD END UNIT corner townhome on a premium oversized lot with NO SIDEWALK ! Located in the desirable Avalon Empire community, this modern 3 bed, 2.5 bath home features a bright open-concept layout filled with natural light, stainless steel appliances, maple kitchen cabinets, and a beautiful oak staircase. Enjoy 3 spacious bedrooms, second-floor laundry, and an attached garage. Situated in a family-friendly neighbourhood just minutes from Hamilton and 15 mins to the airport. Walk to parks, tennis courts, schools, trails, and transit. New schools and a community center with childcare ! Perfect for first-time buyers, investors & downsizers, don't miss this incredible opportunity to call this your home ! (id:60626)
RE/MAX Excellence Real Estate
7 Linksview Close
Spruce Grove, Alberta
Luxurious Living in Linkside! This stunning 2-storey home offers 2,750 sq ft of beautifully upgraded living space in a prestigious golf course community. Nestled in a quiet cul-de-sac, this 5-bedroom, 3.5-bath residence boasts a new roof, air conditioning, and stylish finishes throughout. The open-concept main floor features spacious living, chefs kitchen, den and dining area, ideal for family living and entertaining. Upstairs offers generous bedrooms, including a serene primary suite with spa-like ensuite and large bonus room. The fully finished basement adds even more space for guests or recreation. Step outside to your private entertainer’s dream backyard complete with a large deck, firepit area, and relaxing hot tub. Prime location near parks, trails, and the golf course. A rare opportunity to own in one of Linkside’s most sought-after pockets! (id:60626)
Initia Real Estate
14900 Langston Road
Vanderhoof, British Columbia
* PREC - Personal Real Estate Corporation. Discover the perfect blend of modern comfort and off-grid living with this 2020 custom-built 5-bedroom, 2-bath home, set on 11 tranquil acres. A seasonal creek enhances the serene atmosphere, while solar panels and a 2020 Kubota diesel generator ensure self-sufficiency. The home features in-floor heating, a private in-law suite with a separate entrance, and a wrap-around covered concrete porch for entertaining. Enjoy a beautifully landscaped yard, greenhouse, garden, and storage sheds, ideal for sustainable living. A heated attached garage and multiple-car carport offer abundant space. Private, quiet, and thoughtfully designed - this is the retreat you’ve been searching for! (id:60626)
RE/MAX Vanderhoof
Landquest Realty Corporation
4 Ducharme Crescent
Bluewater, Ontario
Welcome to your next home at 4 Ducharme Crescent, a charming residence that promises comfort and convenience. This delightful house is now available for sale and is looking for its new owners to start their next chapter. Nestled in a quiet neighbourhood, this property boasts an enviable location that combines the tranquility of beach town living with the vibrancy of downtown life with many shops and dining options. Just a short stroll away from the sandy shores of Lake Huron and within walking distance to the downtown area, this home offers the perfect balance for those who appreciate both relaxation near the lake and the convenience of in-town amenities. The house itself is a haven of comfort, featuring 5 cozy bedrooms, where a bedroom could easily serve as an office, and 1.5 bathrooms, providing ample space for families, anyone looking for room to grow, or have everything on a single level. With over 1440 sq ft, this property is offering a spacious yet intimate setting for making memories. Recent upgrades include new flooring, baseboard, and fresh paint throughout the majority of the property, adding a fresh and contemporary touch to the interior. The exterior is equally inviting, with a fenced backyard ensuring privacy for your outdoor activities, and a garden shed. Enjoy leisurely afternoons on the patio, which is partially covered, from where you will realize this home is designed for both relaxation and entertainment. With an attached garage and parking space for up to 6 vehicles, guests are always welcome. Don't miss out! **EXTRAS** Blue Shelving in Garage, Firepit Ring/Grill (id:60626)
Royal LePage Heartland Realty
6131 Valley Way
Niagara Falls, Ontario
Welcome To 6131 Valley Way Located In A Fantastic Neighbourhood Of Niagara Falls! This Fully Renovated Top To Bottom Home Sits On Mature Lot That Offers A Large Sunny Backyard And Front Yard! The Main Floor Features High Quality Flooring With A Fantastic Open Concept Layout. Brand New Kitchen With All New Stainless Steel Appliances And Quartz Countertops! Generous Size Bedrooms With Plenty Of Closet Space! Brand New Washroom With Quartz Counter. Private Separate Entrance Basement Features A Brand New Kitchen, Bright Open Concept Living With Potlights, High Quality Flooring, Two Large Bedrooms And A Full 4 Piece Bathroom. Home Features 2 Separate Laundry Areas. Ideal For Extra Income Or Extended Family! Located Close To A Hospital, Schools, Parks, Shopping, Transit, QEW & Many Other Amenities/Attractions. Welcome Home! (id:60626)
Keller Williams Realty Centres
2246 County Line 74
Haldimand County, Ontario
Welcome to this lovingly maintained 3-bedroom, 2-bathroom family home, privately nestled among mature trees on just under half an acre of peaceful country land. Bright and inviting, this home offers plenty of space to relax, entertain, and grow. Inside, you’ll find three distinct living areas, providing flexibility for both everyday living and special gatherings. The kitchen features solid wood cabinetry and granite countertops, combining classic charm with modern function. Enjoy the convenience of main floor laundry and an abundance of natural light streaming through large, updated windows. Outside, an extra-long driveway and oversized double garage offer ample space for vehicles, storage, or hobbies. Whether you're unwinding in the quiet of the countryside or hosting friends and family, this property provides the perfect mix of privacy, comfort, and serenity. Lovingly cared for by the same family for nearly five decades, this is a rare opportunity to make a truly special home your own. (id:60626)
Royal LePage Brant Realty
2 Barbara Street
Brantford, Ontario
Nestled on the corner of Varadi Ave & Barbara Street, the heart of Greenbrier in the north end of Brantford, you are very welcome to 2 Barbara Street, a brick bungalow built in 1958 and lovingly cared for by the same family for nearly 70 years! Offering 3 bedrooms on the main floor (one with a sliding walk out to the back yard / deck), a 4 piece bath, eat in kitchen with cherry wood finish cabinets, (all appliances included in 'As-is' condition). All three bedrooms have new luxury vinyl flooring. In the basement, you will find a cozy Rec Room with gas fireplace as well as an abundance of unfinished space that is great for storage, workshop, more recreation/hobby space, adding another bathroom or even an in-law/granny suite - the possibilities are many! The electrical service and panel were upgraded to 100 amp in May 2025, there is a newer Hot Water Heater (rental from Reliance), Lennox furnace (all HVAC equipment & fireplace serviced annually by Modern Heating). Always looking to upgrade the efficiency of the home, the owner upgraded insulation in the attic a number of years ago. On this oversized lot you will find a detached 'car and a half' garage built in 2003 with remote to open the main door - there is also a side door with a ramp convenient for lawnmowers, motorbikes and other wheeled equipment! You will be impressed with how well this house has been maintained as pride of ownership is apparent throughout! (id:60626)
Coldwell Banker Homefront Realty
Sunset View Acreage
Vanscoy Rm No. 345, Saskatchewan
Welcome to Sunset View Acres! With 2500+ sq/ft on one level, this home boasts country vistas out every direction. You won't want to miss a single sunrise or sunset out here! Enjoy the peacefulness of rural living, while only being 18 km from Saskatoon amenities. House features vaulted ceilings and spacious open concept, with large windows and a beautiful big deck out the back. The spacious and well thought out kitchen/dining area is ready to entertain. A two car heated garage keeps your vehicles ready to go, while a large 28x30 slab cold storage shed provides space for all your extras. Enclosed office just off the living room provides privacy as necessary. Spacious bedrooms for everyone in the home. The master bedroom will wow you with two large separate walk in closets and an ensuite. With a state of the art heating/cooling system, you will be comfortable inside year round. Trees have been started around the yard. The opportunities here are endless. This acreage is truly a place to grow your dreams! (id:60626)
Century 21 Fusion

